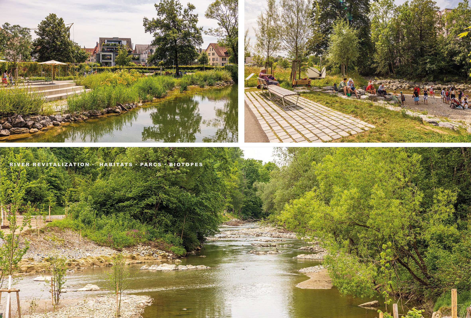
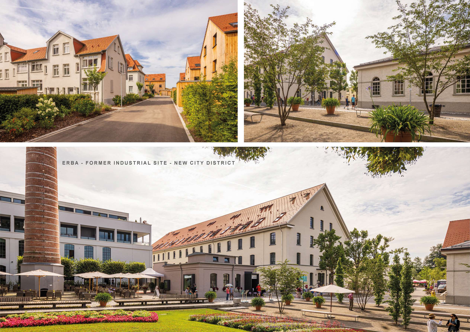
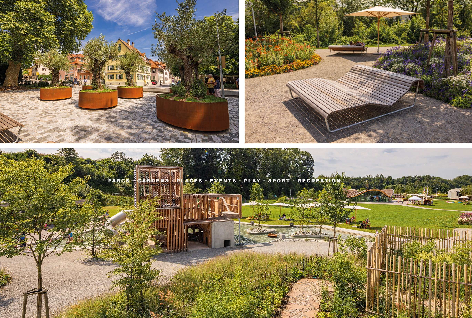

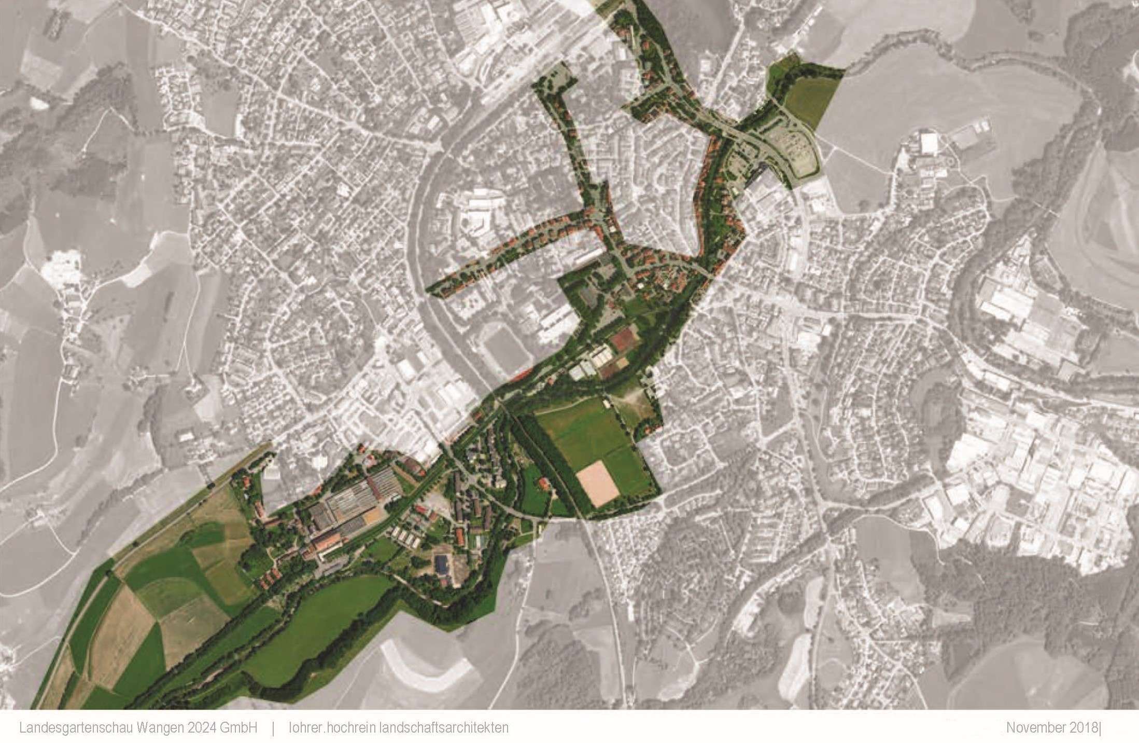
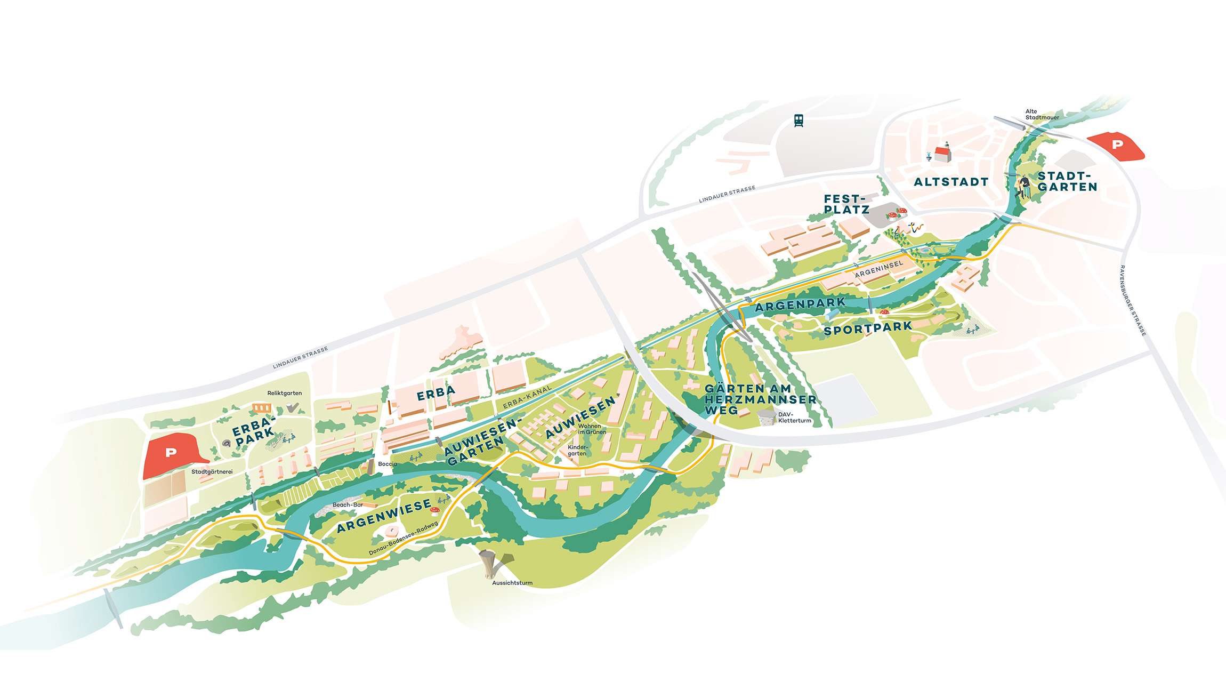
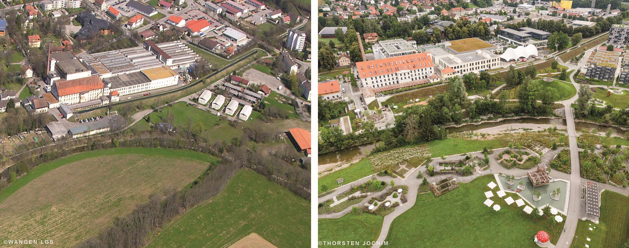
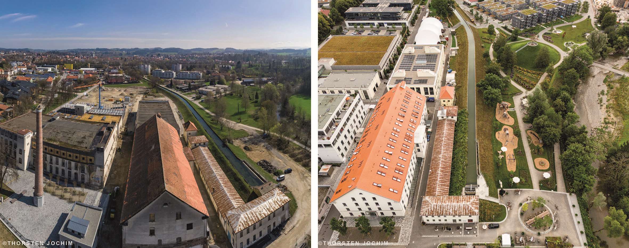
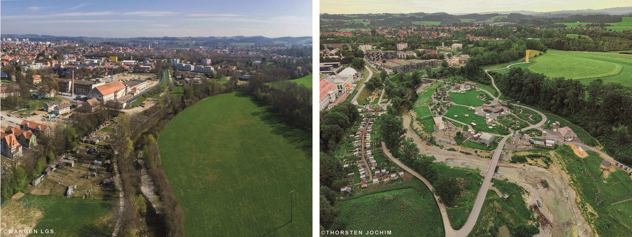
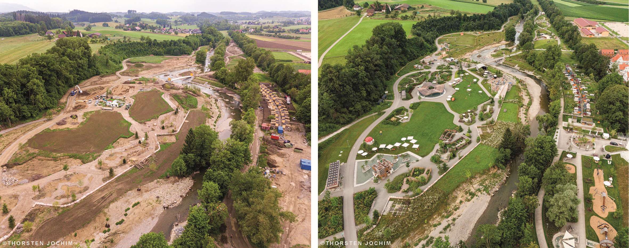
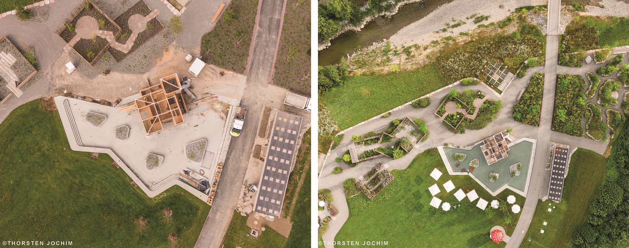
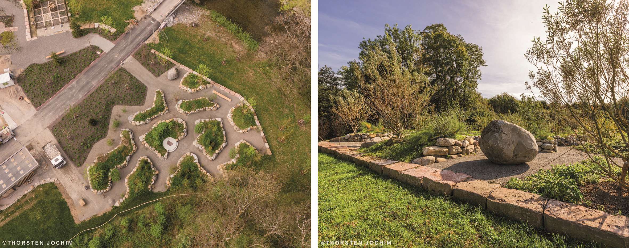
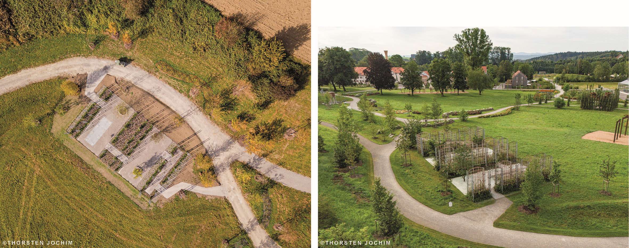
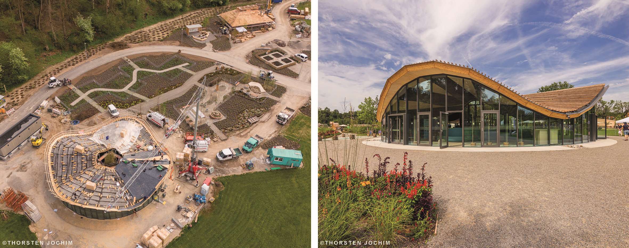
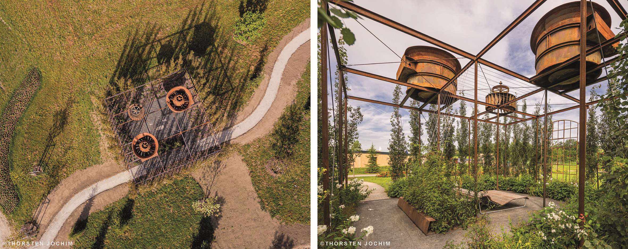
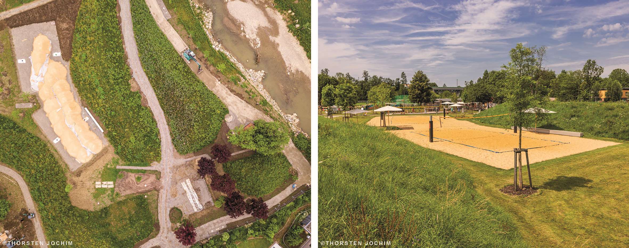
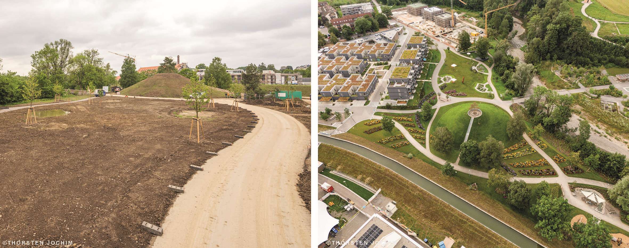
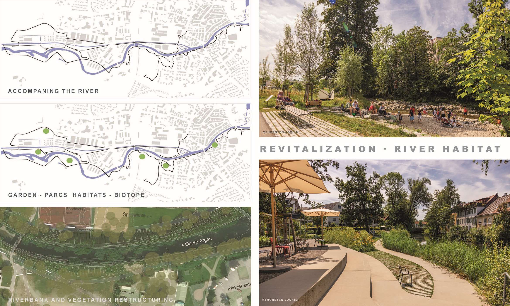
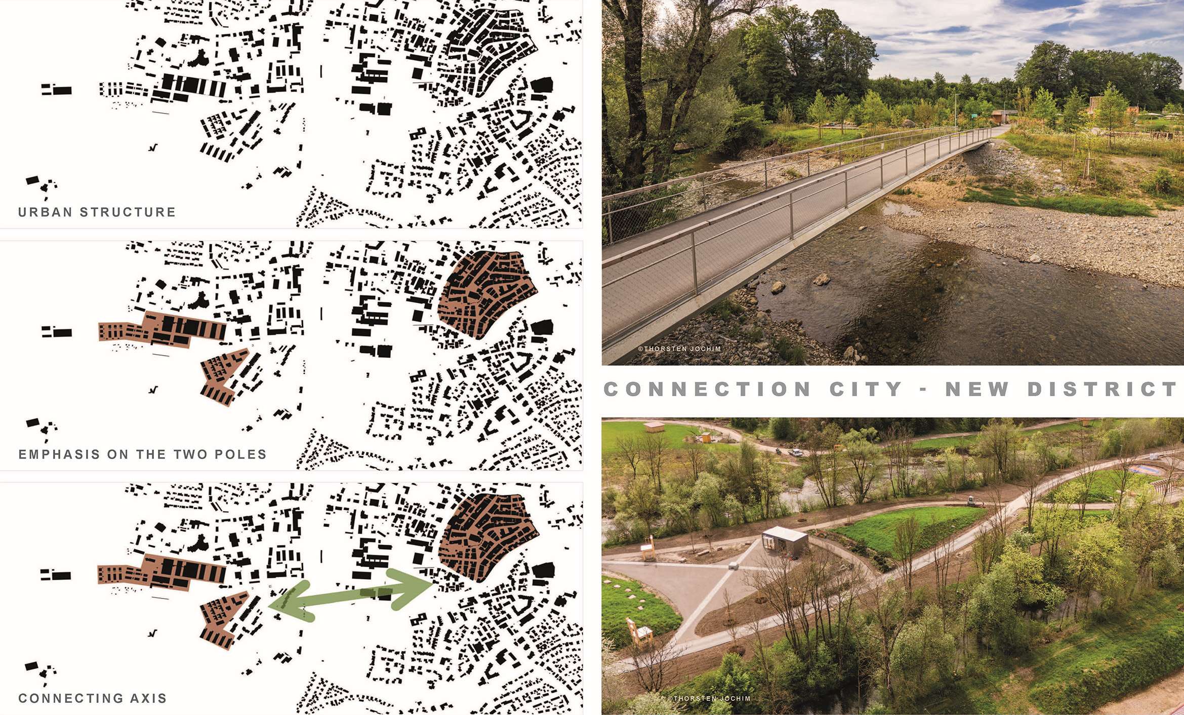
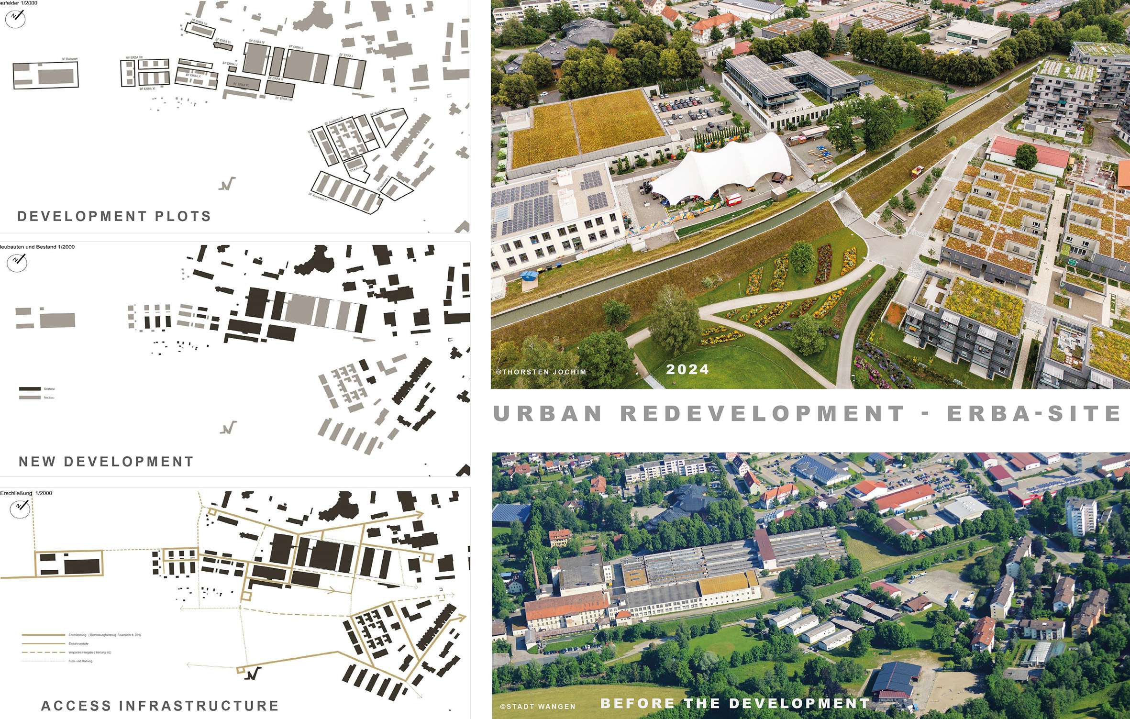
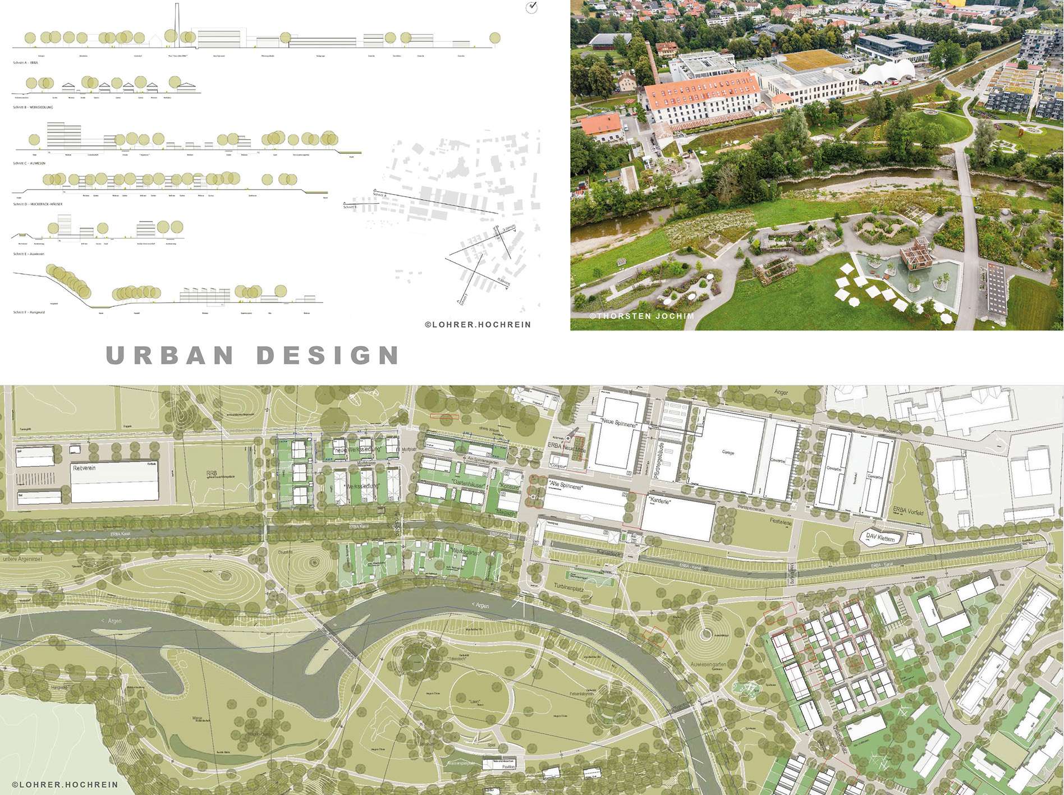
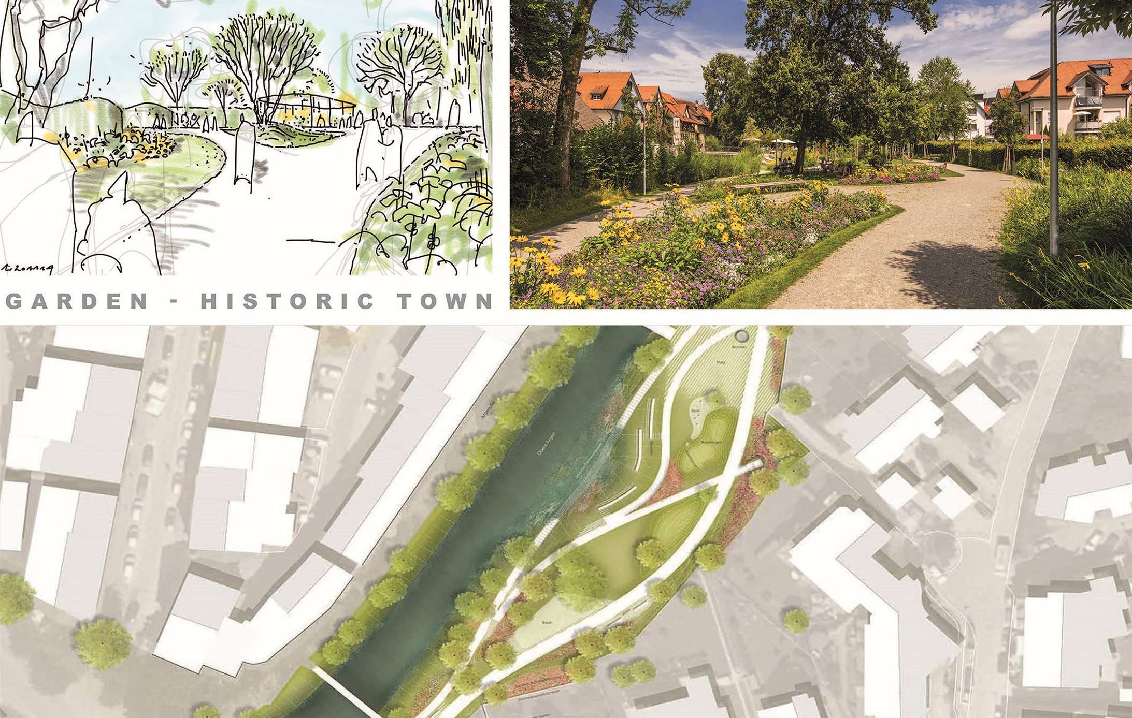
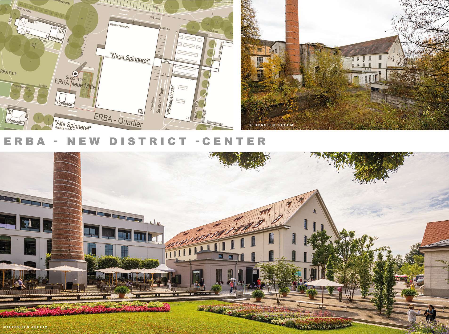
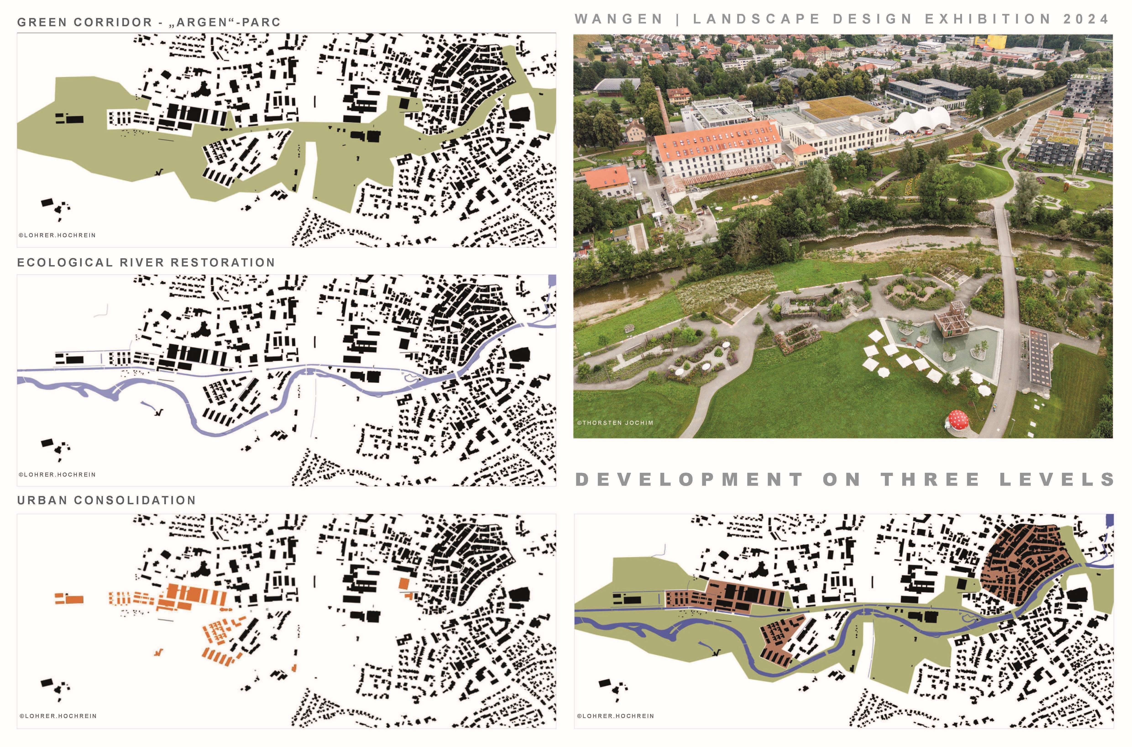
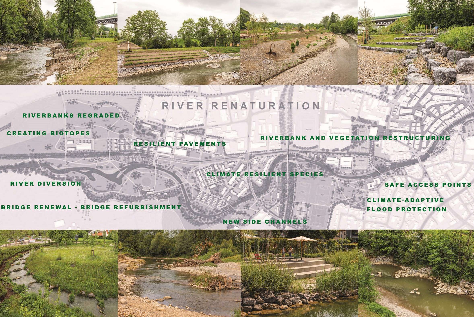
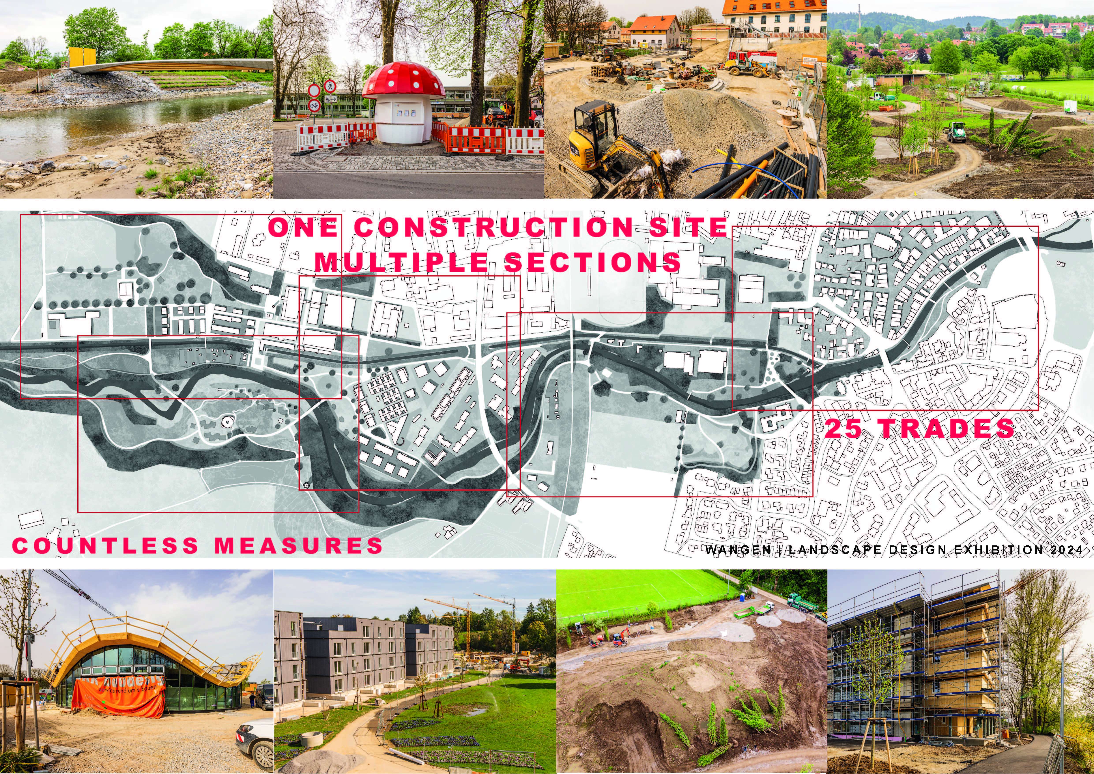
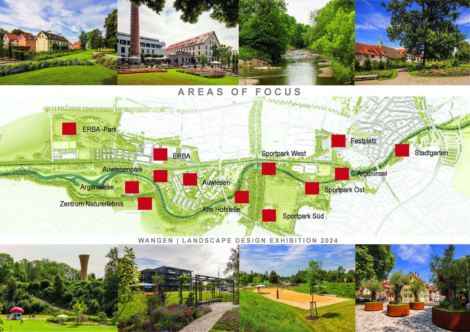
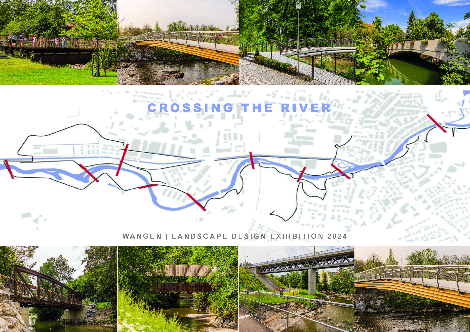
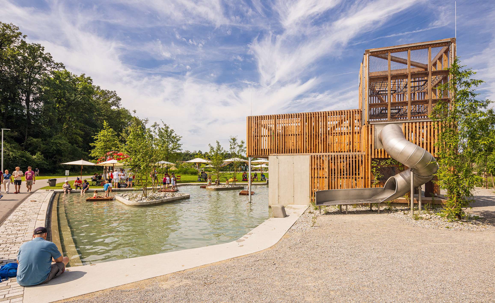
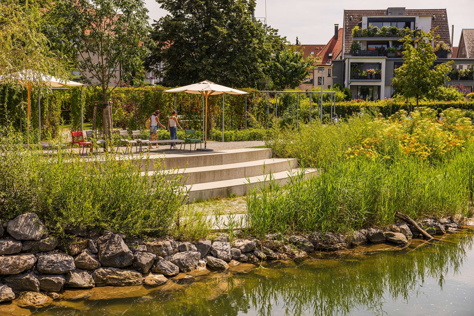
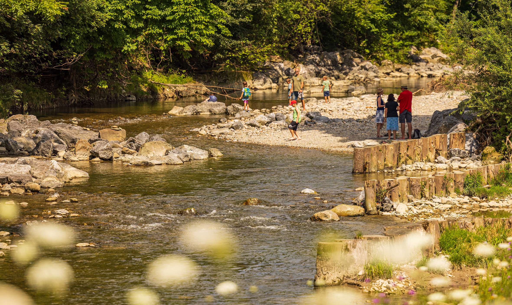
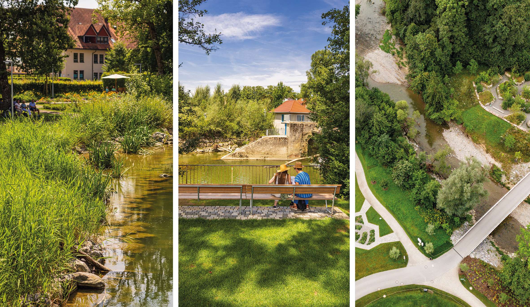
Wangen Landesgartenschau 2024
Wangen Landscape Design Exhibition 2024
Urban Regeneration in a Historic Context
Wangen im Allgäu exemplifies the archetypal small town: a compact historic core, well-preserved architectural layers, and scenic surroundings. Yet, the 2024 State Garden Show became the catalyst for a comprehensive urban redevelopment—centered on the ERBA site, a former textile factory complex on the edge of the old town.
This 19th-century industrial enclave had become a brownfield after production ceased in 1992. With failed private redevelopment attempts and increasing structural decay, the city acquired the site in 2009. The transformation of this complex, and its reintegration into the urban and ecological fabric, became the foundation of Wangen’s landscape exhibition proposal.
Planning Strategy and Process
The master plan, based on a 2014 urban and landscape design competition, pursued three interwoven objectives: adaptive reuse and urban restructuring, river revitalization, and creation of a continuous public realm. Over 80 sub-projects were developed and realized step-by-step, involving a broad range of stakeholders and funding sources, including urban renewal programs, climate resilience initiatives, and private investors. Early public participation and transparent communication were integral throughout.
ERBA Quarter: Adaptive Reuse as Urban Strategy
North of the mill canal, the ERBA quarter translates industrial heritage into a contemporary mixed-use fabric. Key historic structures—especially the prominent spinning mills—were retained, structurally stabilized, and repurposed. New infill buildings were designed within the existing urban grammar, creating a dense, walkable neighbourhood with housing, a hotel, event spaces, workshops, and a community garage.
The internal circulation forms a ring of narrow alleys, green pockets, and small-scale squares. Car traffic is minimized; most parking is consolidated in the central garage. Formerly disconnected paths were reconnected with bridges, narrow passages, and a canal crossing, re-integrating the area into the surrounding urban tissue.
Auwiesen quarter: Ecological and Social Housing
To the south, derelict housing and contaminated soils were cleared. The site was reimagined as a socially mixed and ecologically forward residential district. Timber construction, green roofs, and on-site water retention shape the environmental profile. A diversity of housing typologies fosters demographic variety and family-friendly living. Parking is handled via integrated carports and underground garages. The Argen river-bike route provides direct access to the city center.
River Revitalization: Designing with Water
The Argen River, previously hidden behind flood protection structures, is now a central design element. As part of a standalone project integrated into the overall strategy, riverbanks were softened, floodplains reestablished, and structural barriers removed. New bridges were elevated, riparian zones restructured, and visual and physical accessibility enhanced. Former flood-prone buildings were removed, and dynamic retention zones now coexist with newly designed park spaces. Materials and landscaping were carefully coordinated across the project.
A New Urban Landscape Corridor
The river corridor connects the historic core and the ERBA quarter, transforming a patchwork of underused plots—former parking lots, storage areas, and lawns—into a coherent green infrastructure system. The linear park consists of differentiated subspaces: city park, sport park, meadow gardens, and river lawns. The design favors naturalistic planting, permeable surfaces, and robust, low-maintenance materials. Few fixed structures were introduced; instead, ecological processes and user flexibility dominate. Climate-adapted species enhance biodiversity and seasonal variation.
Conclusion: A Long-Term Urban Catalyst
With the Landscape Design Exhibition opening in spring 2024, Wangen presents a model for long-term, multi-scalar urban transformation. The 40-hectare development, with a total investment of €25 million, demonstrates how a temporary event can act as a planning instrument—accelerating implementation, integrating disparate initiatives, and ensuring architectural and ecological quality. The slow, iterative approach proved advantageous, allowing layered synergies between public, private, and civil society actors. From autumn 2024 onward, the project has now transitioned into its permanent role: a resilient urban landscape, deeply anchored in local identity and future-oriented design.
A New, Integrated Open Space for humans, flora and fauna
Over a 40-hectare area, a multifaceted urban transformation project has taken shape, creating a contemporary, liveable open space that harmonizes ecological restoration with urban development. Comprising several interlinked sub-areas and a multitude of complementary interventions, the project posed a complex challenge that extended far beyond standard construction supervision.
Scope and Execution
In the final 3 years leading up to the opening, 25 specialized trades were realized—exclusively executed by regional firms, despite EU-wide tenders. This approach fostered strong local engagement and ensured craftsmanship tailored to regional context and materials.
The project required agile planning and frequent real-time adjustments. Temporary garden exhibition elements were integrated at short notice, demanding close coordination between landscape architects, civil engineers, and municipal authorities.
Ecological and Technical Integration
At the heart of the project lies the renaturation of the Argen River. This required sophisticated soil and hydrological management, with most excavation material reintegrated into the landscape in accordance with stringent soil protection guidelines. Transported soil volumes were carefully stored and tested prior to removal, necessitating meticulous logistical planning.
In parallel, 10 bridge structures were completed. five entirely new bridges now link the historic city center with the emerging ERBA district. An underpass provides an essential connection between the ERBA site and adjacent residential zones, strengthening urban permeability.
Urban Development and Social Infrastructure
Alongside the landscape interventions, 400 new family-oriented residential units were developed, complemented by commercial spaces, hospitality venues, a sports hall, and a kindergarten with a neighbourhood hub. These elements were realized concurrently with the open space design to ensure integrated urban functionality.
New landscape typologies include the “ERBA”- Park and “Argenwiesen”- Park, a rock labyrinth, and a redesigned city garden featuring an in-situ concrete staircase and restructured riverbank edge. Public play areas were upgraded and expanded with four new themed playgrounds exploring water, energy, and textile production—referencing the site’s industrial past.
Public Realm, Recreation, and Cultural Assets
A new sports park offers a broad spectrum of recreational infrastructure, including a beach volleyball court, a dance floor, basketball and table tennis areas, calisthenics facilities, and more. Additional venues for cultural and public events have been created, offering flexible space for exhibitions and concerts.
To address climate resilience, 3000 trees and shrubs were planted. The Argen River is now safely accessible at three newly constructed urban access points, offering both ecological value and a quality recreational experience.
Preservation, Innovation, and Material Reuse
Cultural continuity is maintained through the addition of a museum highlighting the 130-year legacy of the former ERBA cotton mill, an artist workshop, and a public Kneipp-waterpool. The design integrates recycled industrial elements—such as former turbines, window frames, and structural components—into the landscape architecture.
Further enhancements include extensive cycling and pedestrian infrastructure, a neighborhood garage, and innovative structures such as a timber-based natural fiber pavilion and a wooden observation tower. These elements define the architectural identity of the corridor between the old town and the newly revitalized ERBA district along the now-renatured Argen.
