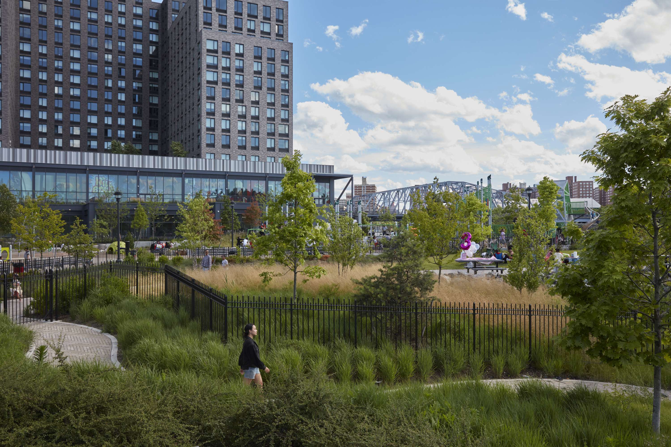
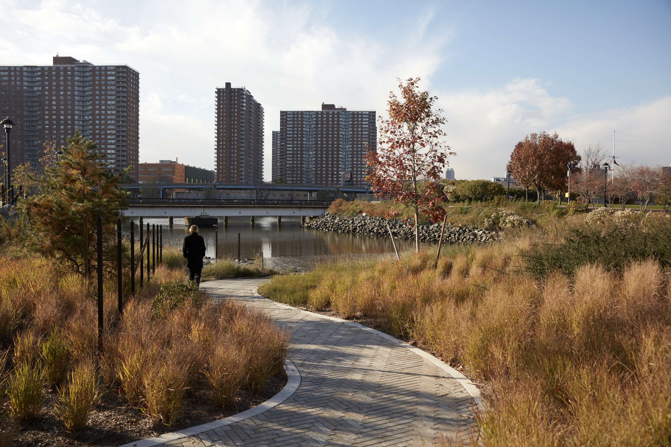
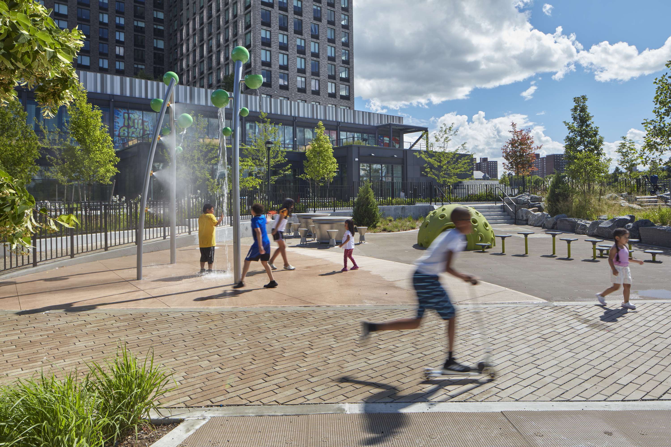
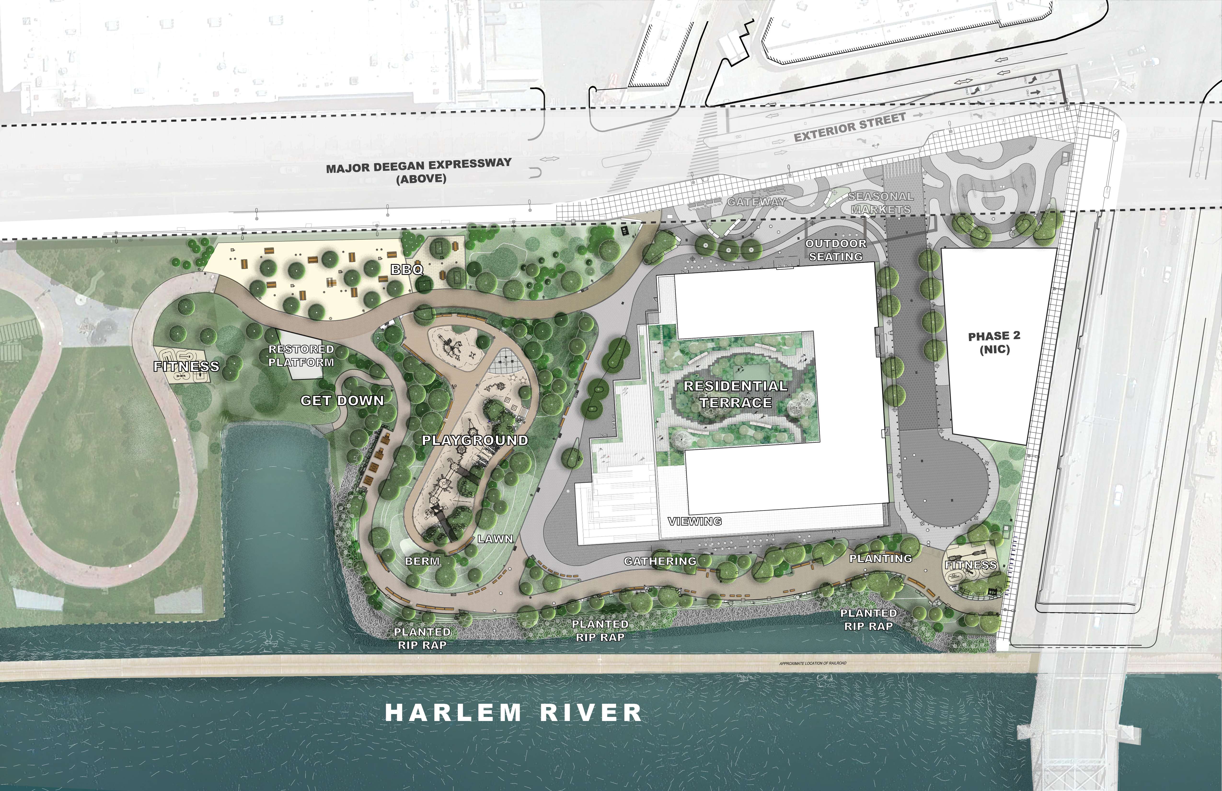
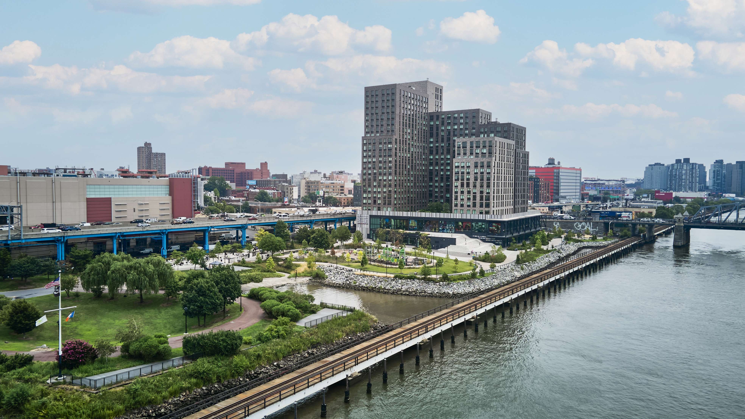
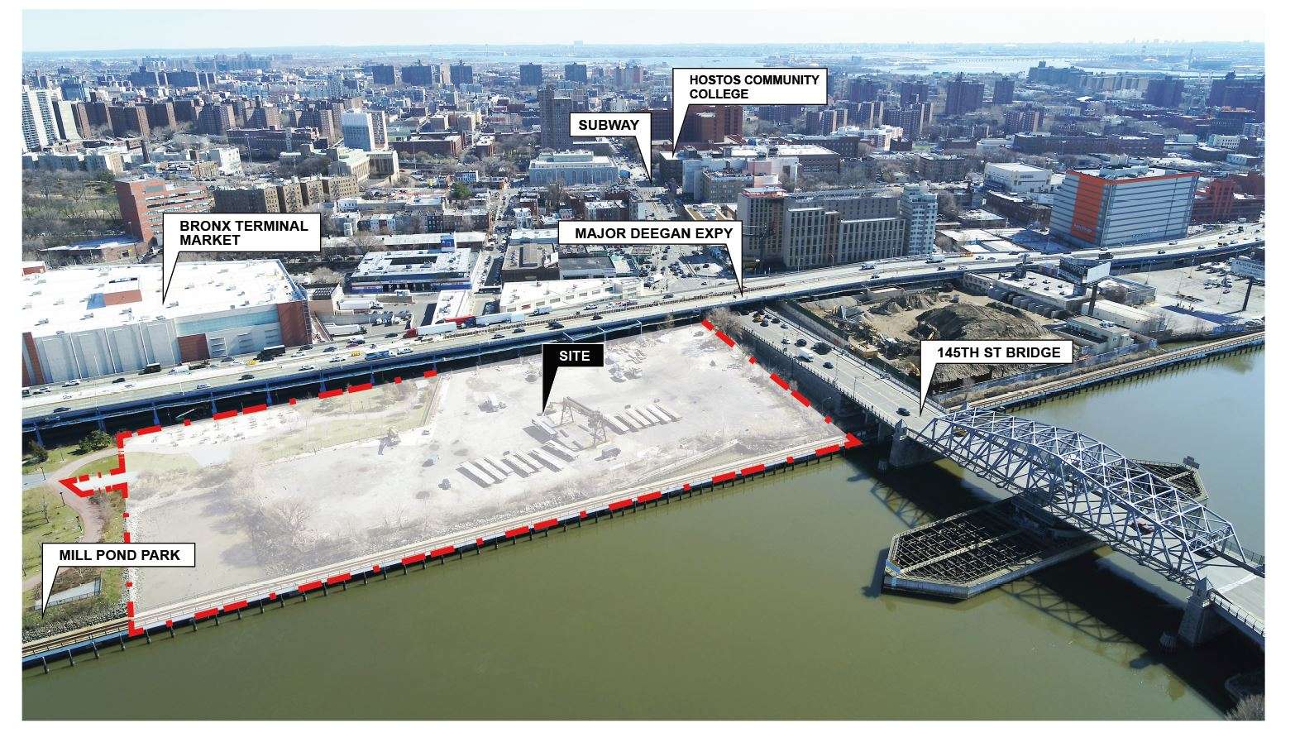
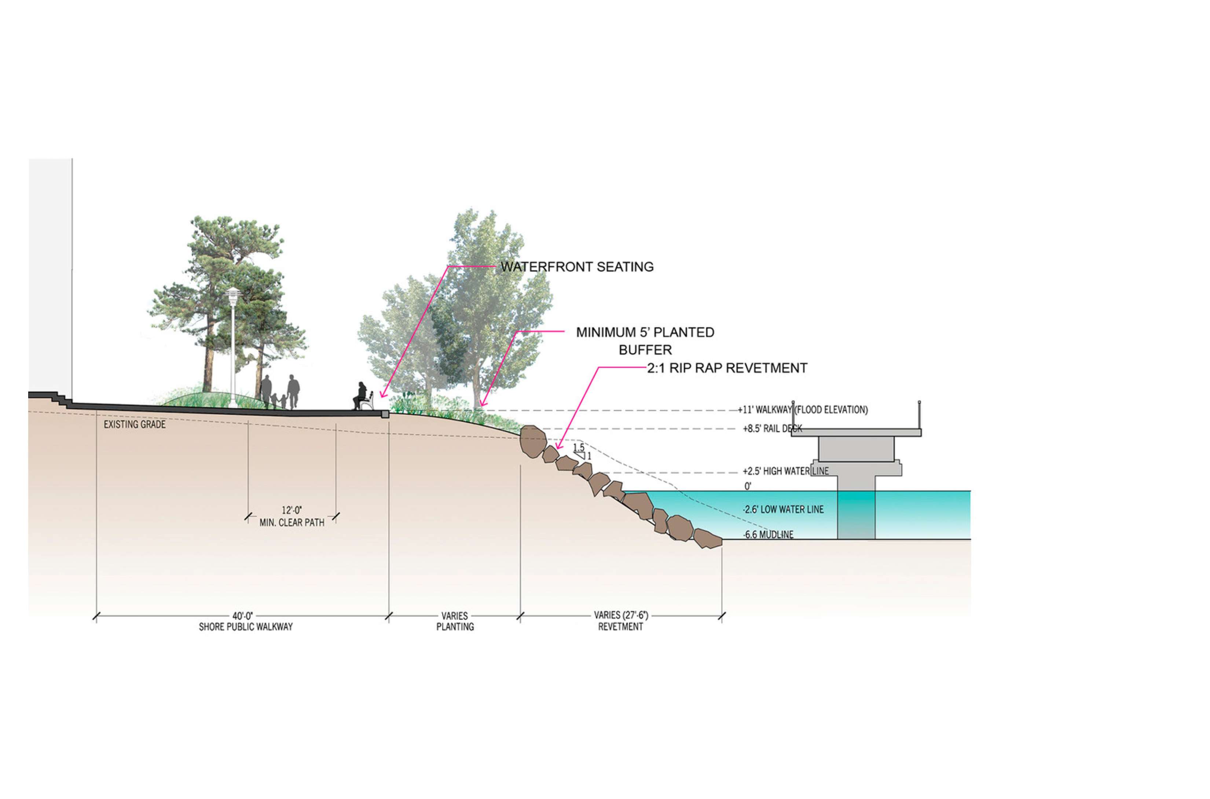
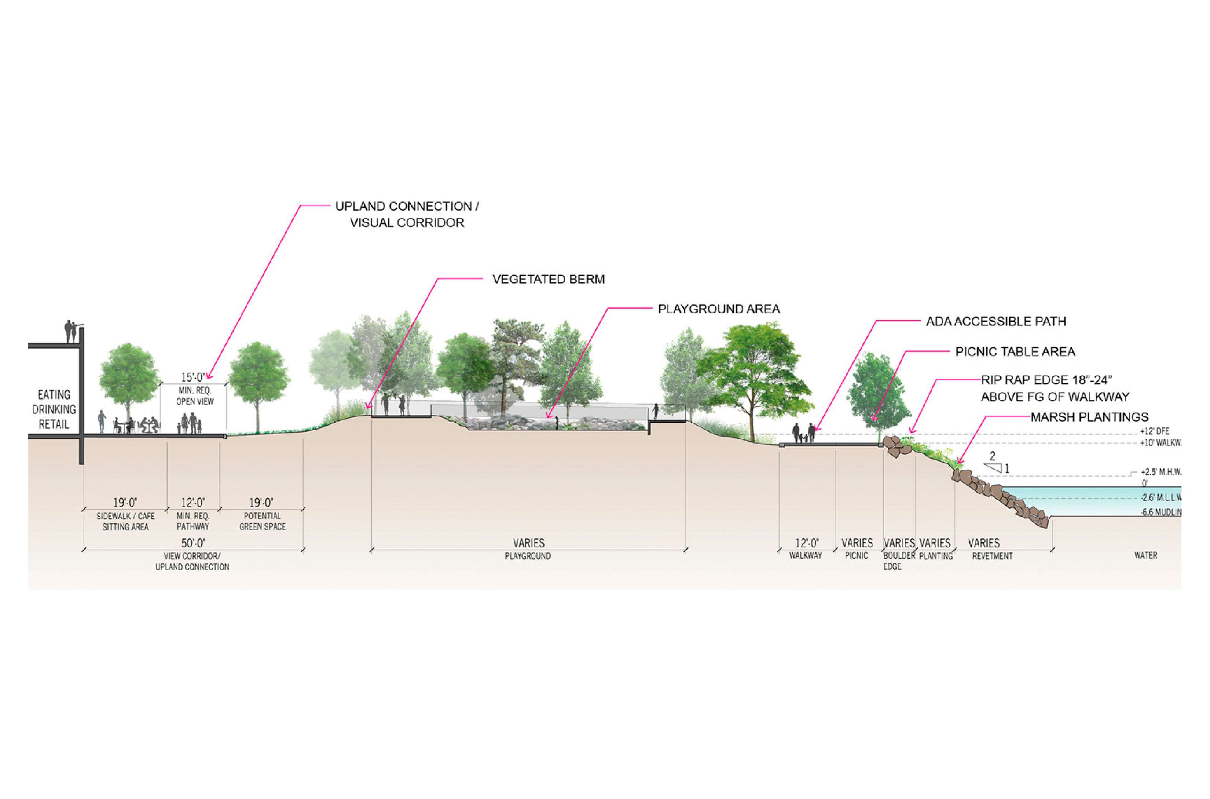
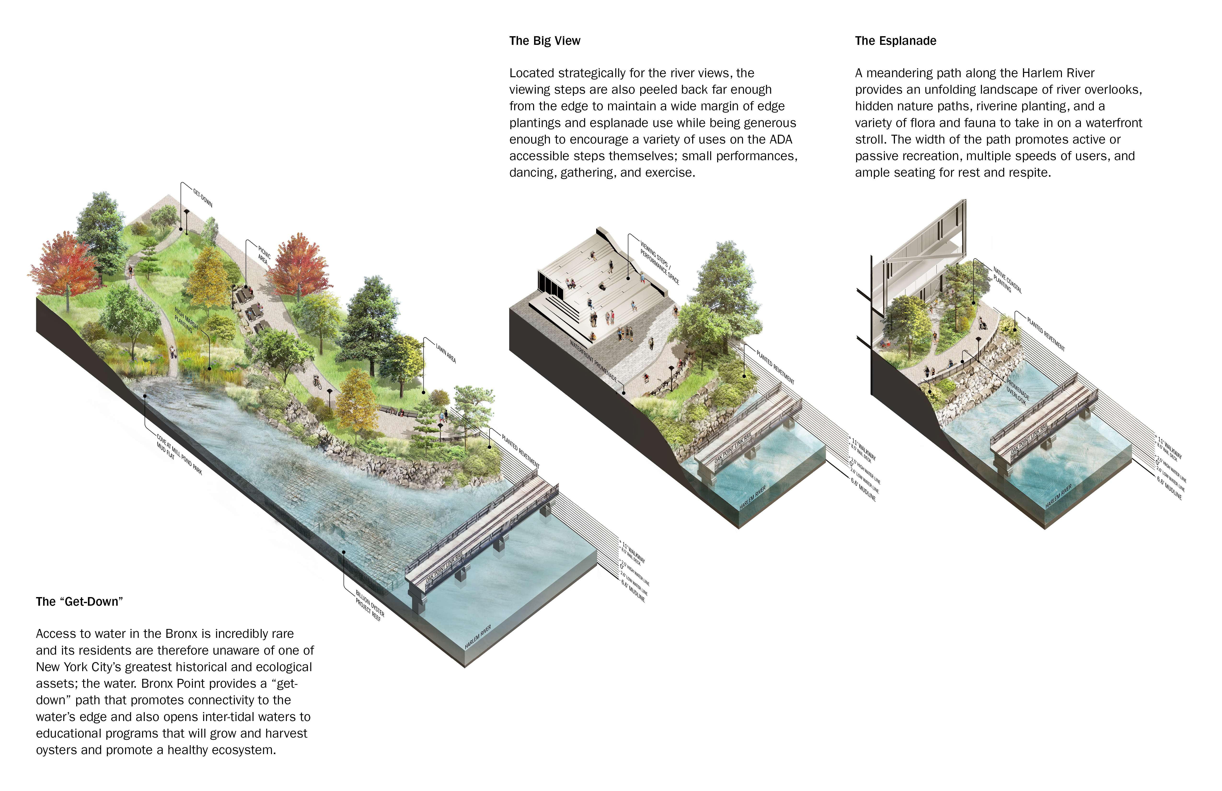
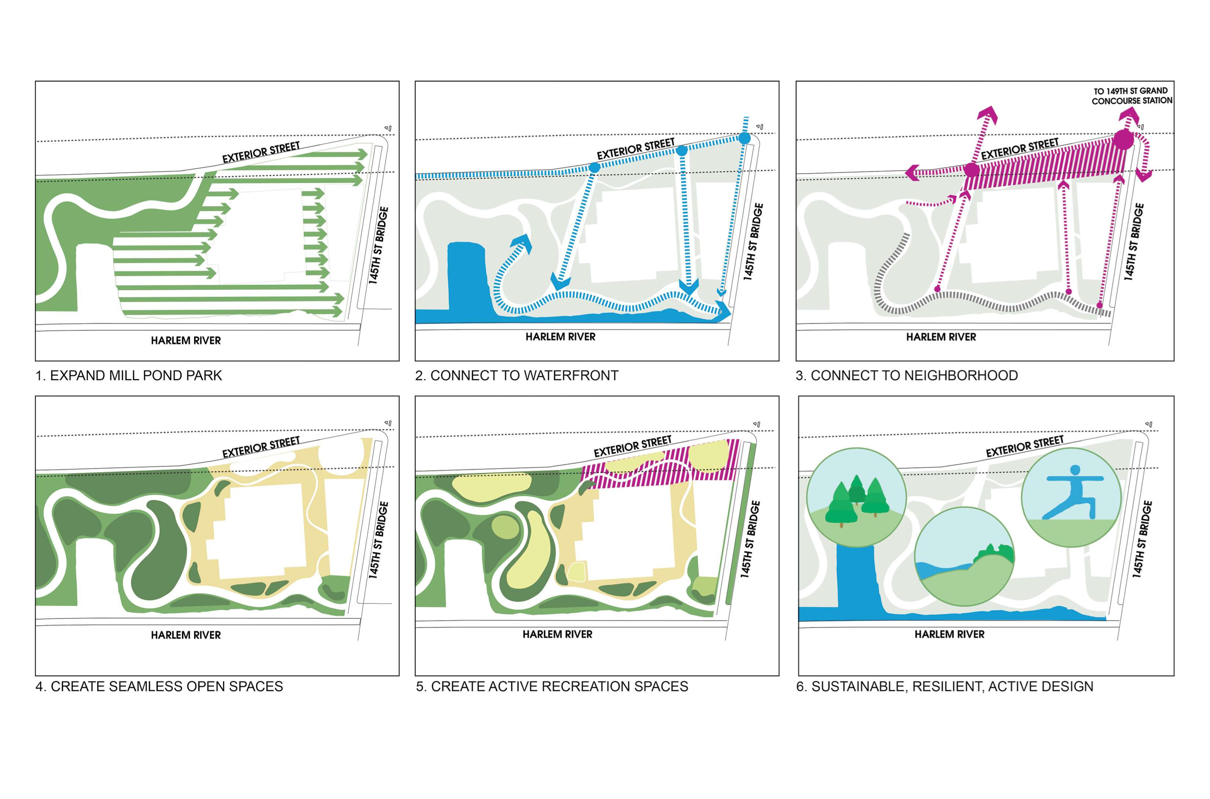
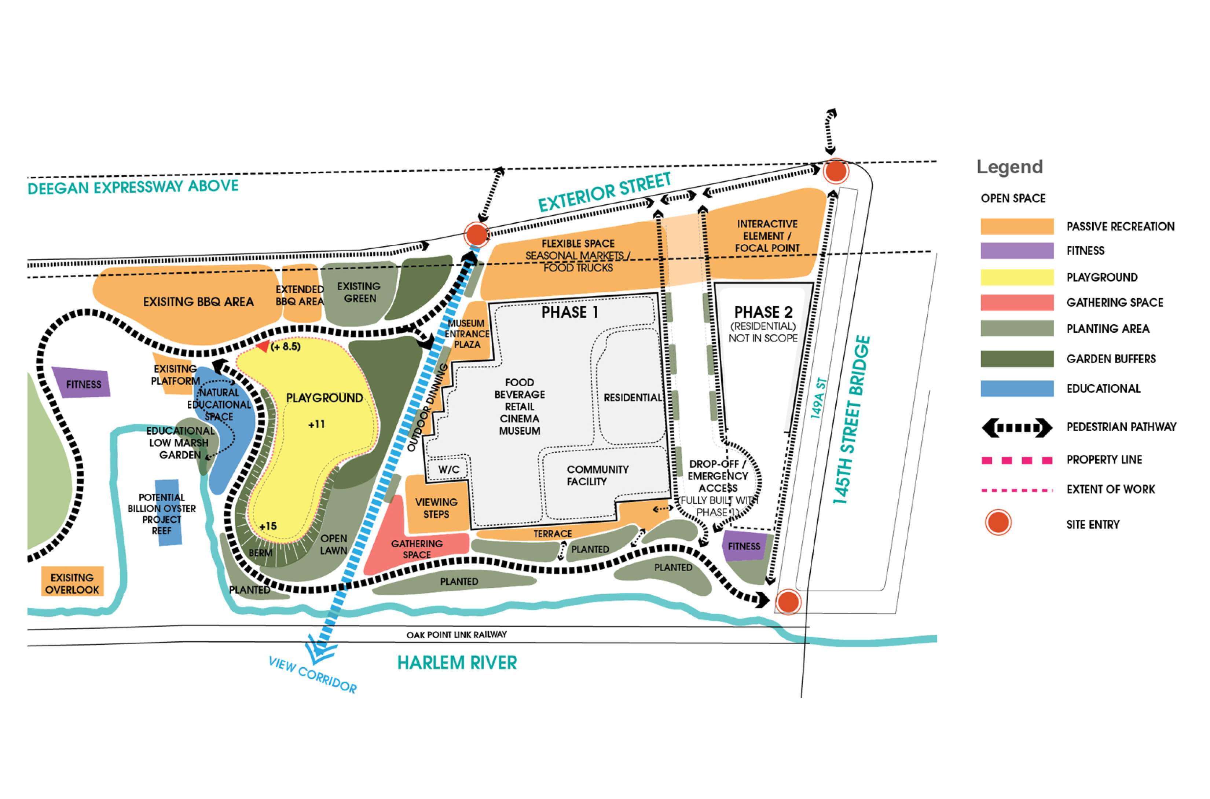
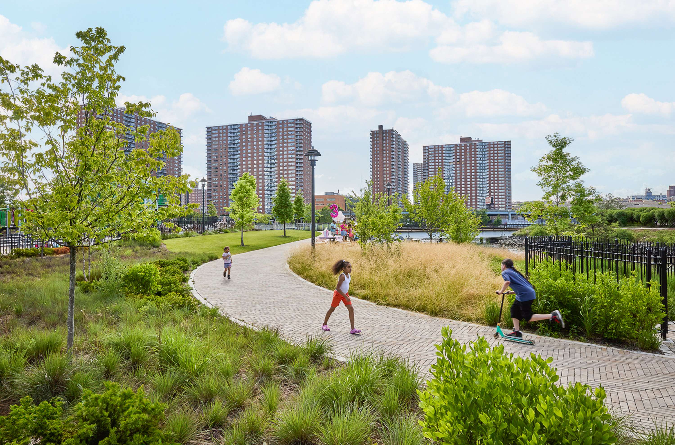
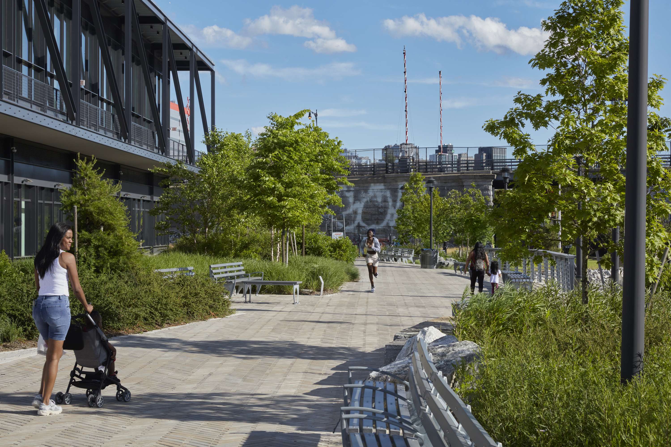
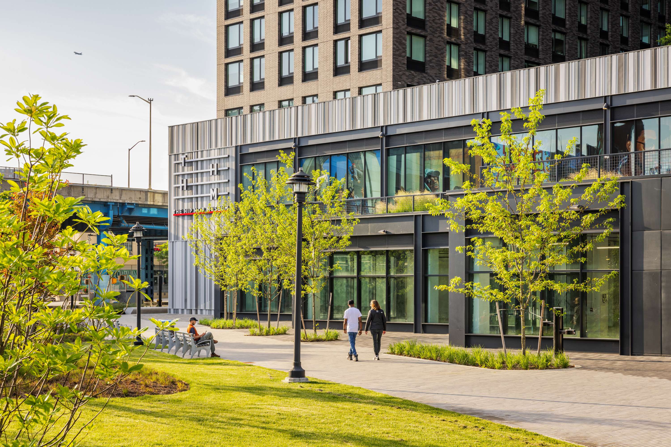
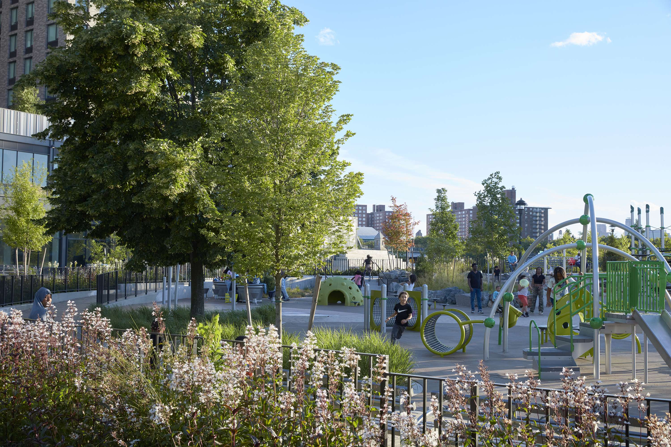
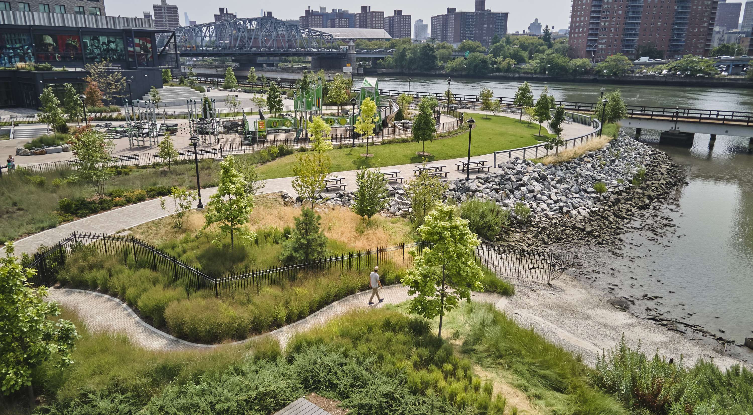
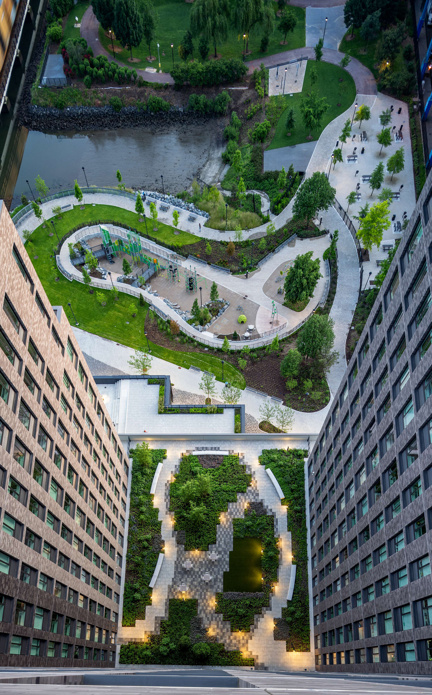
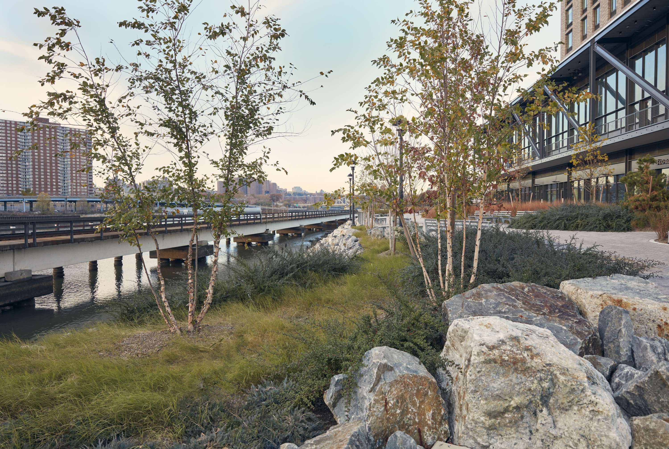
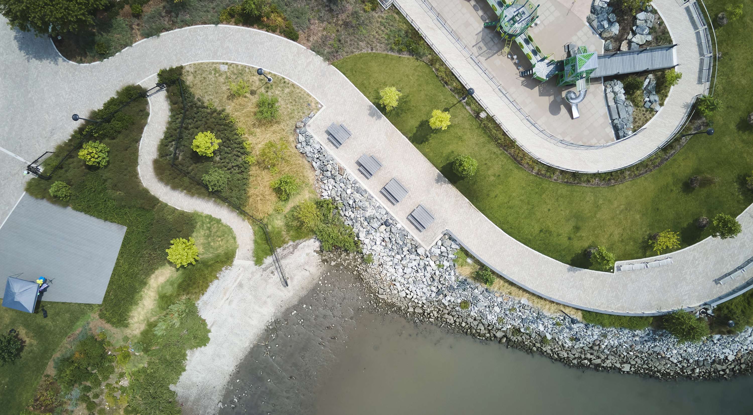
Bronx Point
Bronx Point
Bronx Point is a new community-driven public space that reconnects the South Bronx with the Harlem River. Anchored by a 4.6-acre waterfront park and esplanade, the project is part of a larger mixed-use development that includes 540 units of 100% affordable housing and the future home of the Universal Hip Hop Museum. At Exterior Street, a flexible public plaza serves as a gateway to the riverfront and a venue for year-round community programming.
The park features a nature-themed playground, an accessible water-play area, a reintroduced tidal marsh, and a range of other amenities that support education, play, and ecological engagement.
A robust engagement plan ensured that local residents and stakeholders played a central role in shaping the design. The process included over 20 meetings and workshops: from pop-ups at the site and community walk-throughs, to senior center workshops and sessions with community board members and a project-specific advisory group.
The design responds to the needs of the surrounding neighborhood by creating active public spaces while restoring a resilient and ecological shoreline. Bronx Point establishes a vital connection between the community and its waterfront, guided throughout by the strong voices of its users.
As cities confront the challenges of affordable housing, climate resilience, and equitable access to open space, Bronx Point offers a model. It is the first affordable housing project on the NYC waterfront to earn Waterfront Alliance’s WEDG® (Waterfront Edge Design Guidelines) verification, recognizing excellence in resilient, accessible, and ecological waterfront design.
Key shoreline improvements include the removal of an existing relieving platform, the reintroduction of a native tidal marsh, a water get-down to the existing cove, and a planted revetment strategy to enhance both stabilization and habitat value.
The inclusive playground includes areas for children ages 2–5 and 5–12, as well as shared spaces for all ages around interactive features like musical instruments and water sprays. Importantly, it offers full accessibility for children with physical disabilities, including those who use wheelchairs.
At a time when equitable investment in waterfront communities is essential, Bronx Point demonstrates that affordability, access, ecological restoration, and community-centered design can, and must, go hand in hand.
Designed in conjunction with an 100% affordable housing building, funded by the NYC Department of Housing Preservation and Development.
The uploaded file names include the project photographer/copyright holder information. Project photographers:
© Ashok Sinha
© Albert Vecerka/Esto courtesy of LM Development Partners
