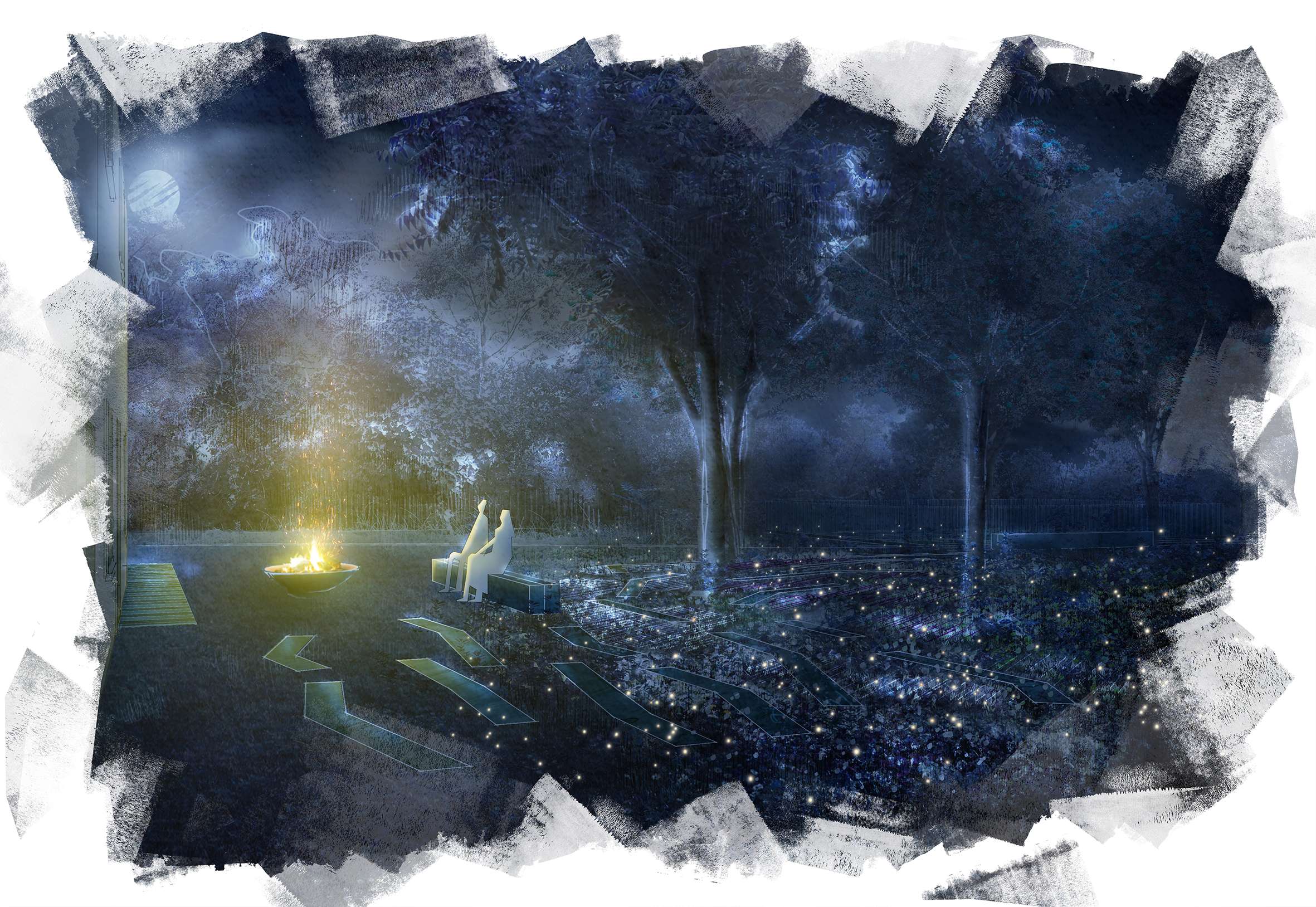
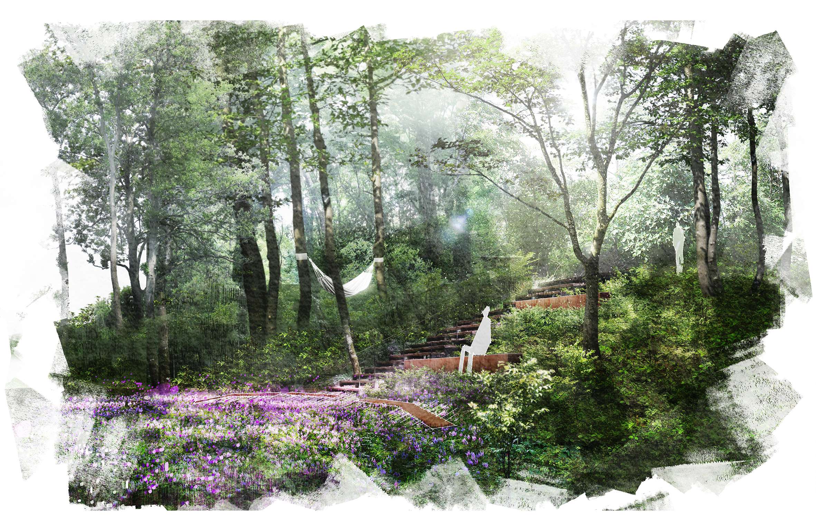
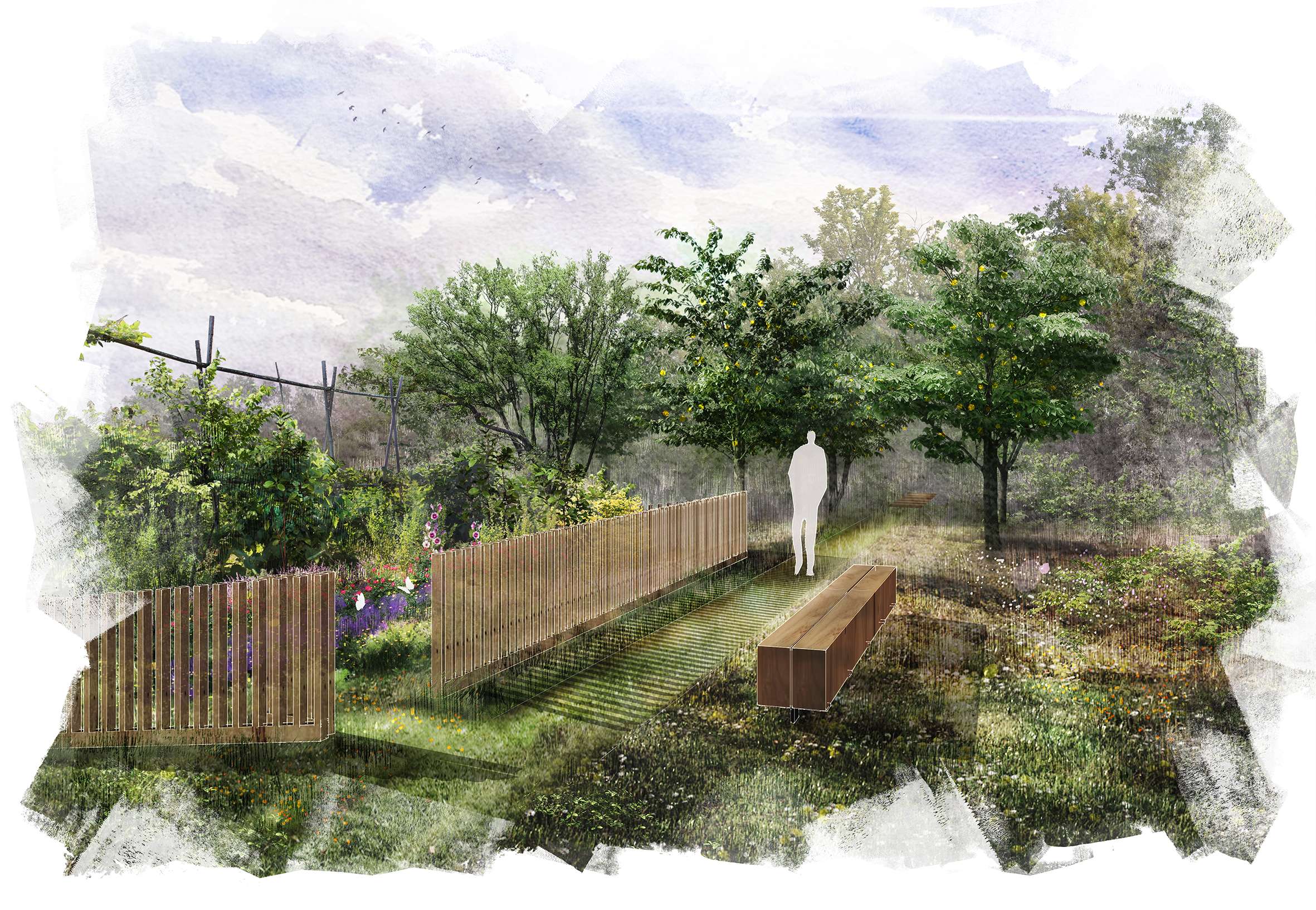
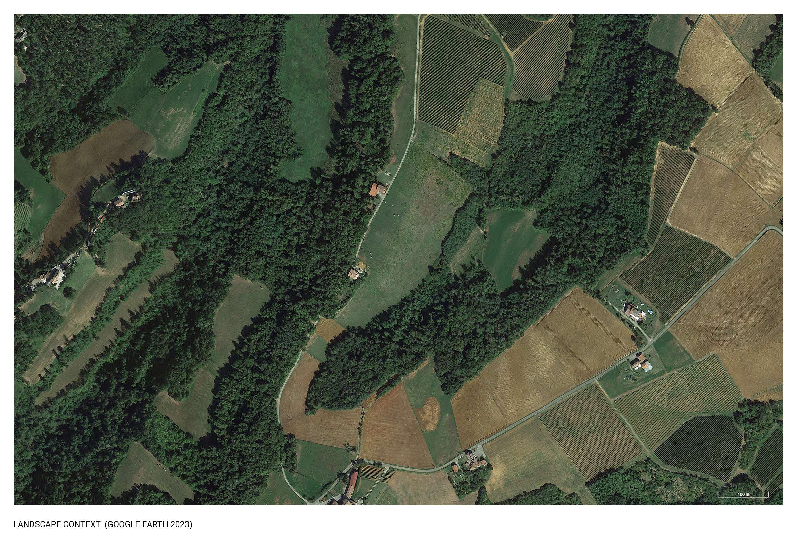
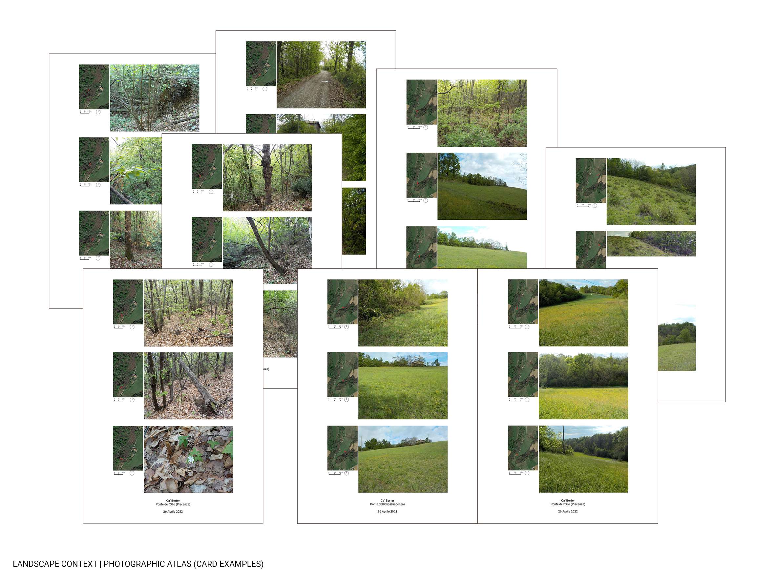
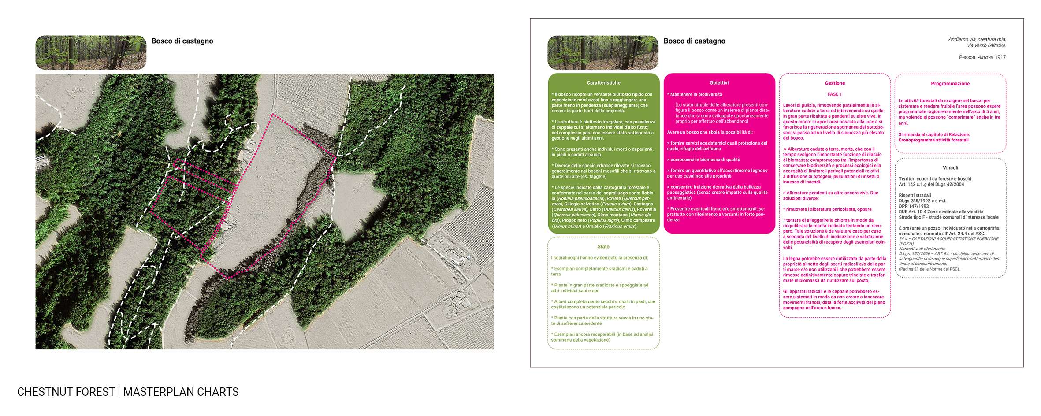
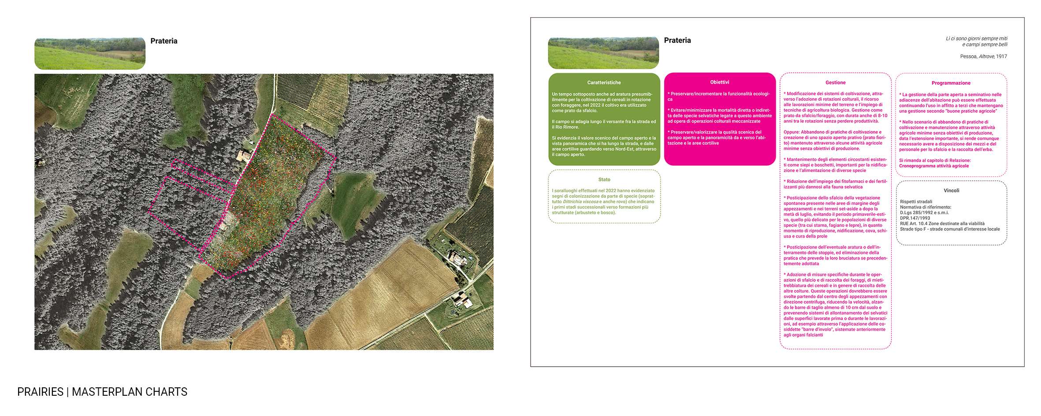
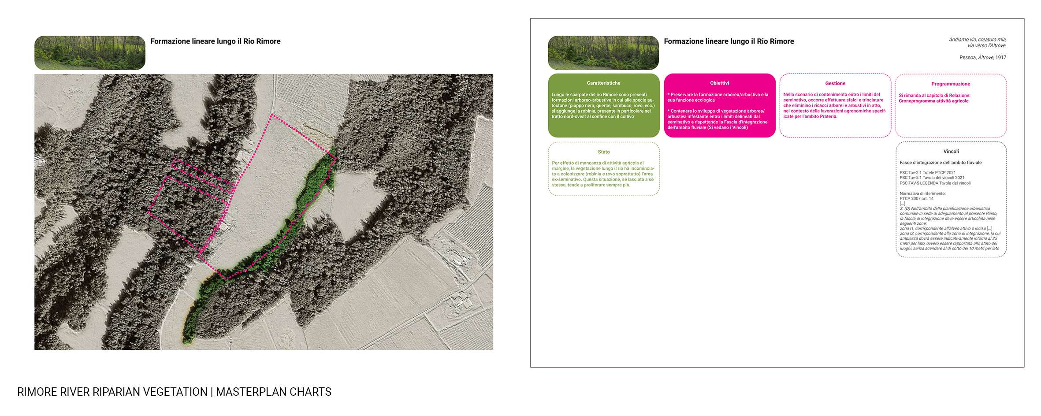
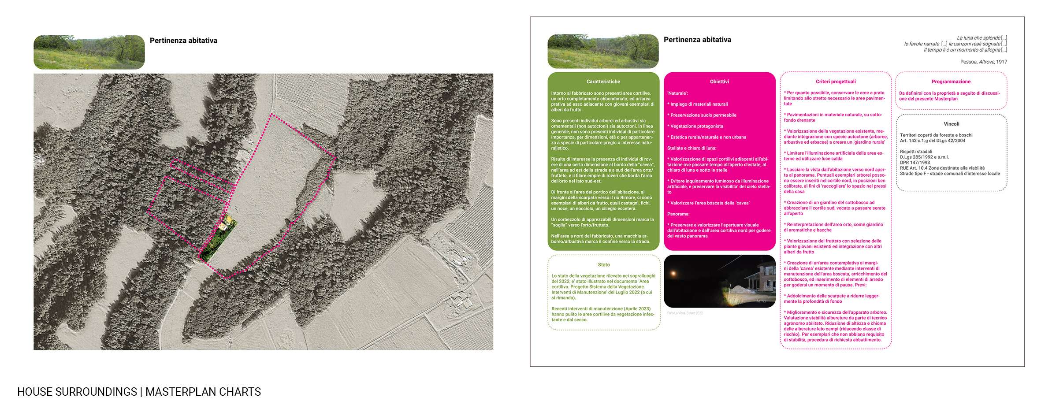
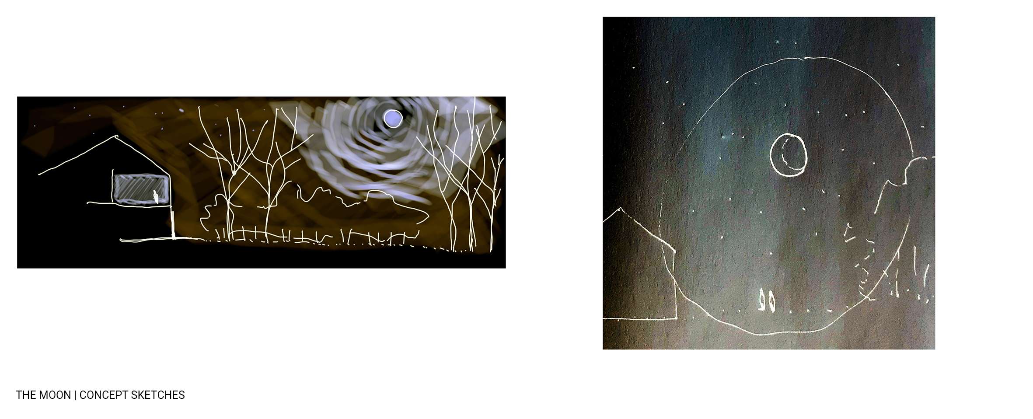
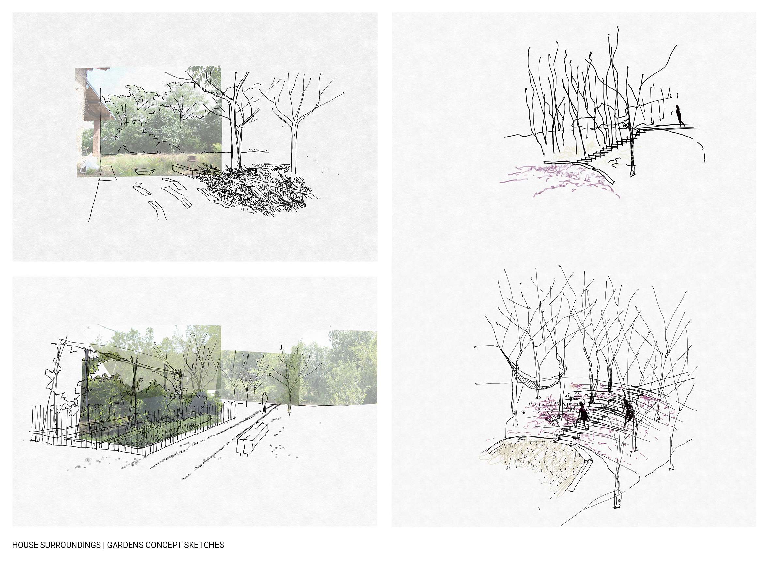
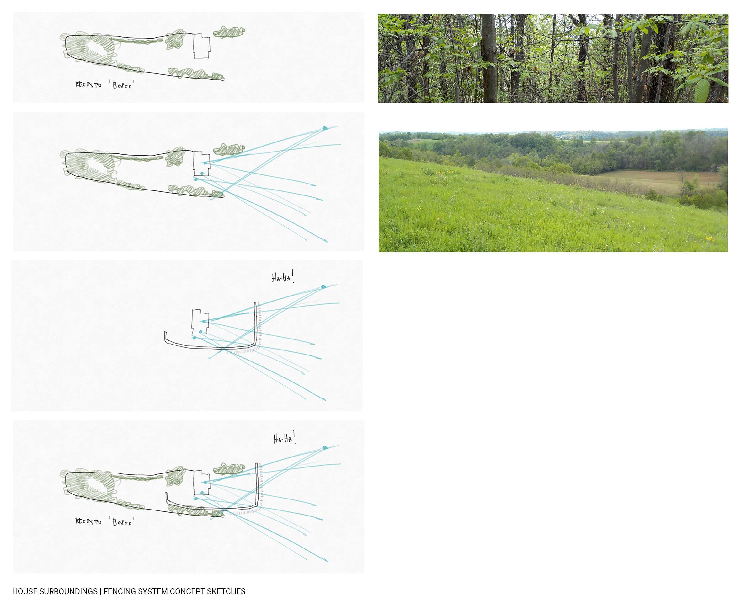
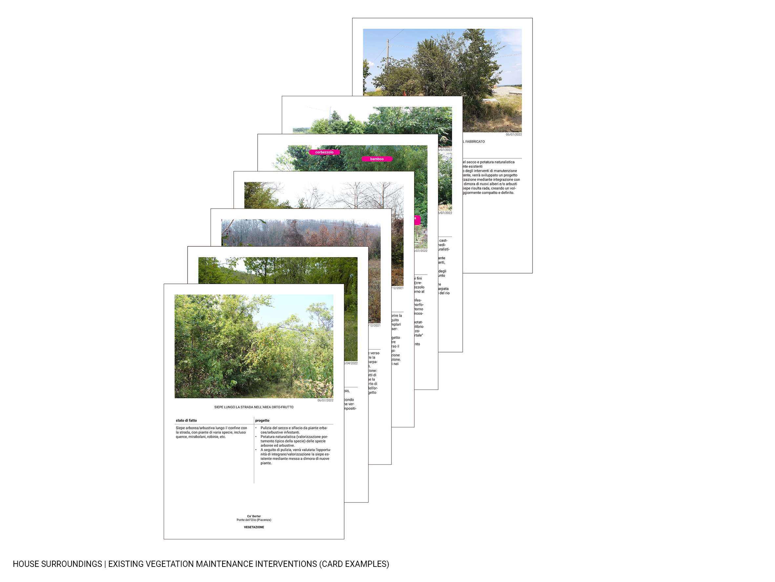
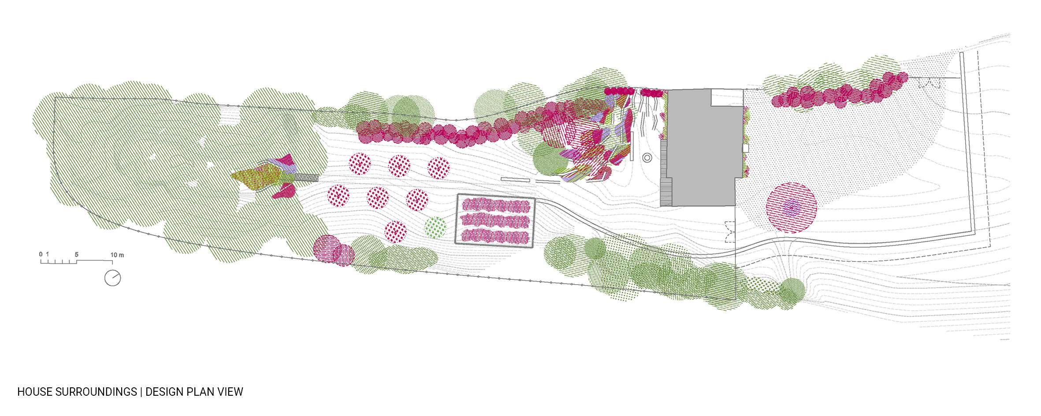
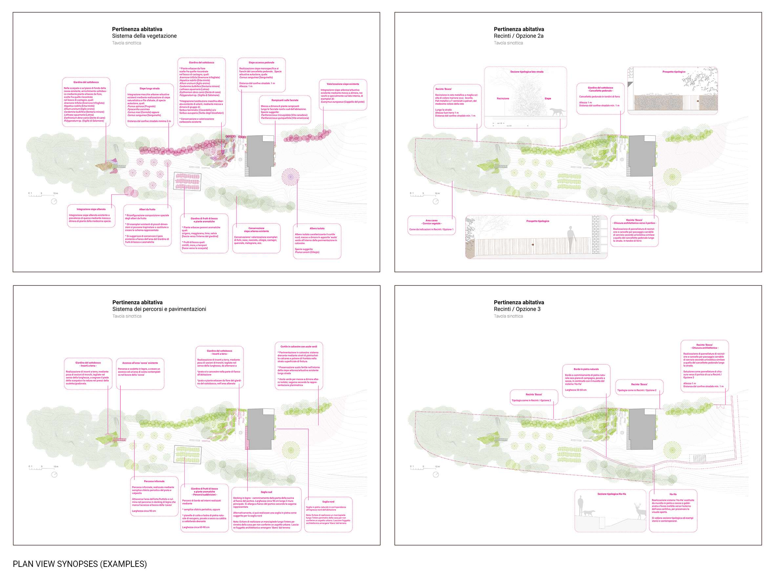
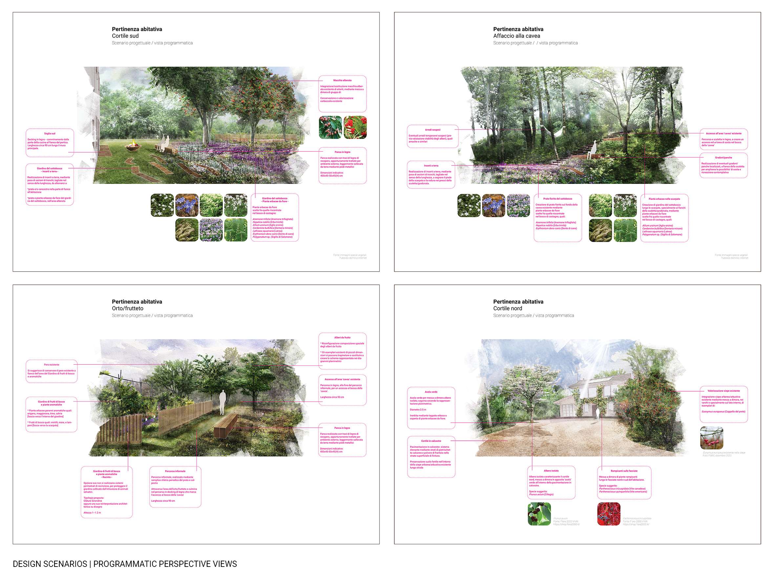
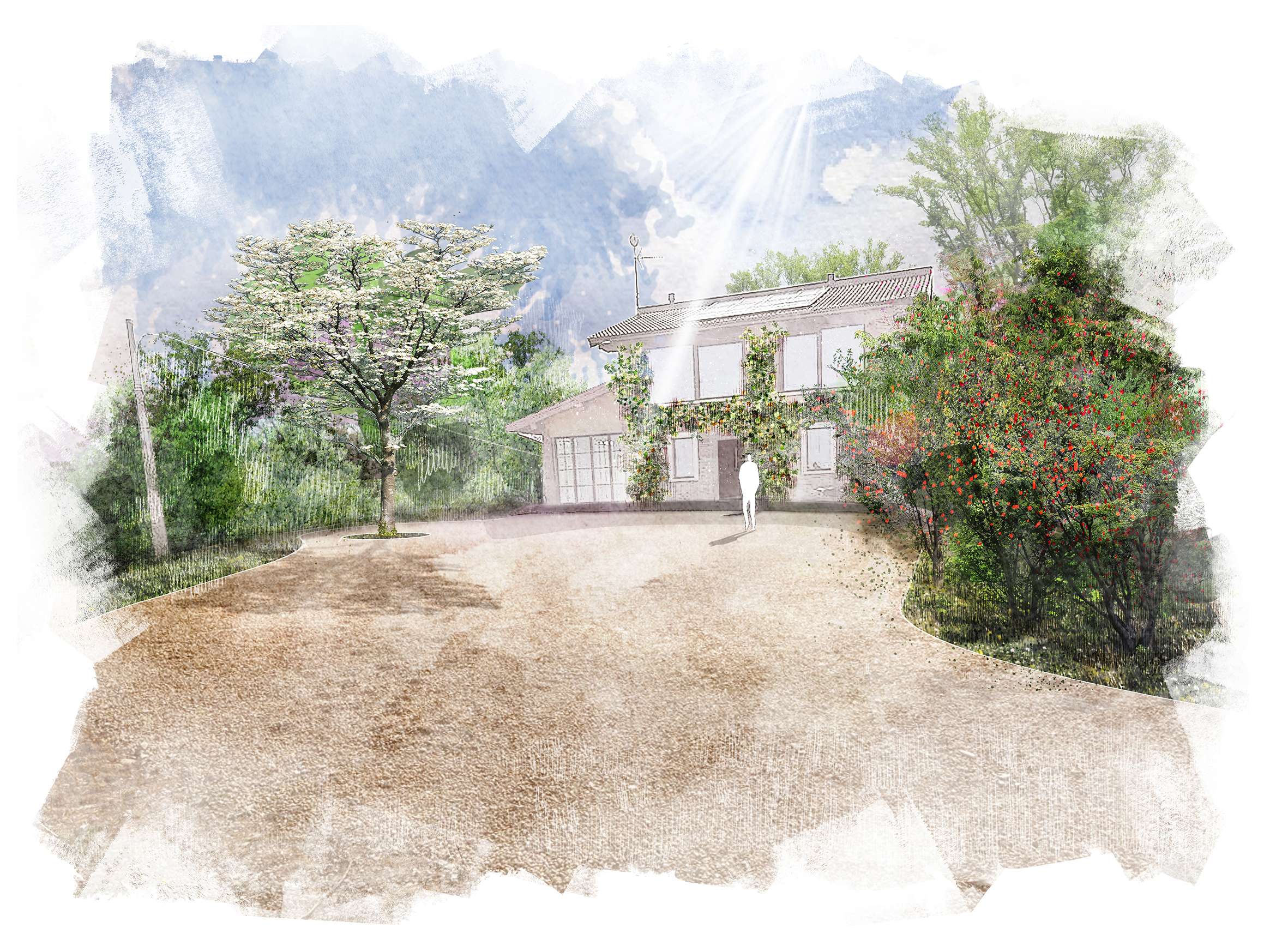
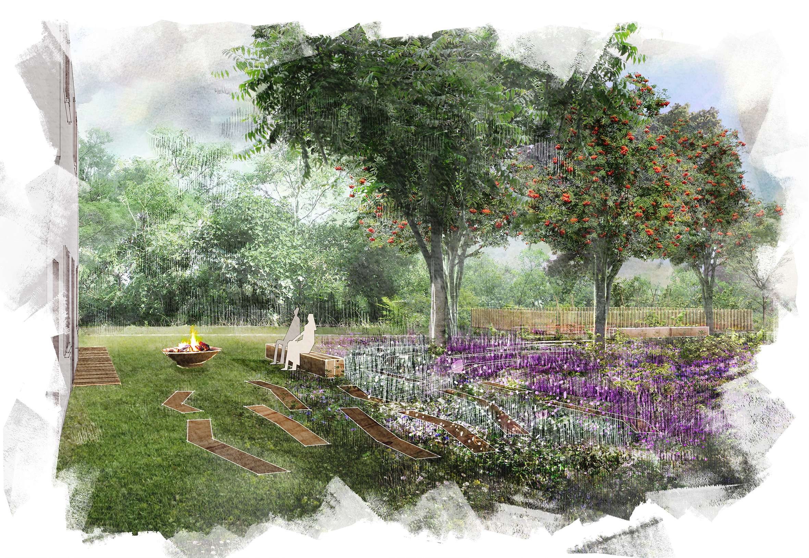
Sobre un bosque de castaños, un prado y la luna
About a chestnut forest, a meadow, and the moon
The moon that shines [...]
Told tales sweet as untold,
There real dream-songs are sung [...]
Time there’s a moment’s bliss [...]
Ferdinando Pessoa, Elsewhere, 2017
This project is a Landscape Masterplan for the management and enhancement of a property of about 7 hectares located in the Piacenza hills (Emilia Romagna Region, Italy), including a chestnut coppice and arable field no longer used for production, and courtyard areas around a traditional rural building that the clients had purchased and renovated to make it their residence.
The Masterplan interpreted the vocation of the different areas, aiming at preserving the peculiar environmental characteristics and promoting a way of ‘inhabiting’ that can respectfully enjoy the quality of this landscape and contribute to its management/maintenance through soft interventions. A minimal intervention approach, as well as a sensitive emphasis on the environmental value and beauty of ephemeral conditions related to natural processes, guided the definition of the project.
Light forestry maintenance activities have been planned over 3-5 years to preserve the chestnut forest and the wild habitats that developed because the felling for wood production ceased, making it a place where you can safely go for walks and is productive only in terms of minimum wood extraction for self-consumption.
For the management of the arable land, two scenarios have been proposed: agricultural use by renting it to third parties, carrying out good farming practices toward environmental quality (e.g., no use of agrochemicals and chemical products), or abandoning cultivation practices and creating a grassy area, establishing a wilder flowery meadow, maintained through minimal agricultural activities without production objectives.
As regards the house surroundings, including an abandoned orchard and kitchen garden area and an adjacent wooded area around an existing ground ‘cavea’ landform, the main design objectives and criteria were to preserve:
- The environment as ‘natural’ as possible, using natural materials, maintaining the soil permeable and making vegetation the scenery’s protagonist;
- The rural, non-urban aesthetic;
- The night landscape, enhancing the courtyard spaces adjacent to the house as places to spend time outdoors in the summer, in the moonlight, avoiding creating light pollution from artificial lighting, and preserving the visibility of the starry sky;
- The scenic quality of the open field, by safeguarding the visual openings from the house towards the vast panorama of the hillside ridge.
Maintenance activities for enhancing the existing vegetation communities, patterns and arboreal specimens of the horticultural tradition were detailed. The concept design included the creation of natural gardens of the undergrowth, and different alternative scenarios for fencing the property with solutions that make the fence system almost invisible, including a reinterpretation of the historic ‘ha-ha’ sunken fence morphology.
Plan diagrams and conceptual perspective views, accompanied by programmatic specifications, illustrate the Masterplan. The Masterplan includes timetables of interventions and cost estimates.
Picture credits
Drawings and Site Photographs: Project Team | Landscape Context Base Maps: Google Earth 2023 | Plant Species Photographs: P'ARC Archive + Public Domain Images.
IFLA Sustainable Development Goals (SDGs)
Global challenges addressed by the project include SDG 12 Responsible Consumption and Production, SDG 13 Climate Action, and SDG 15 Life on Land.
