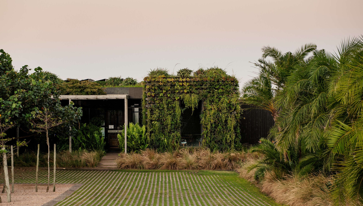
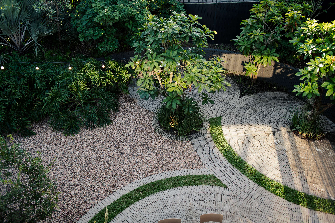
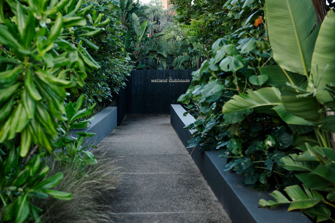
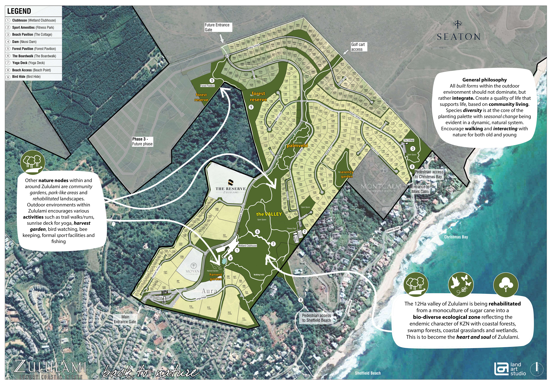
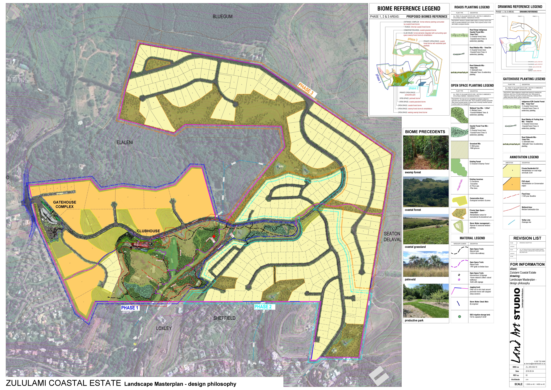
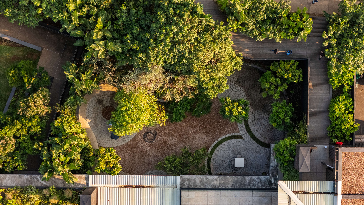
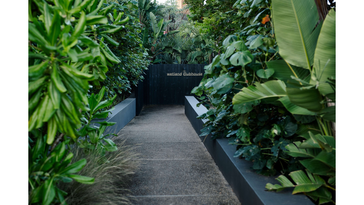
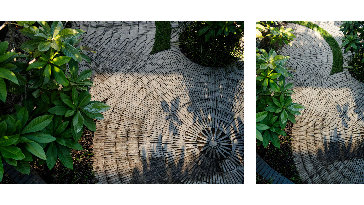
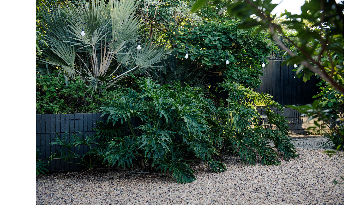
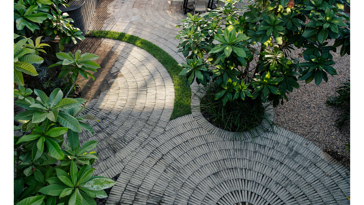
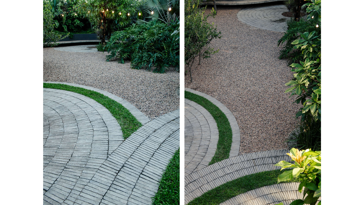
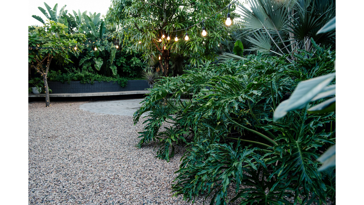
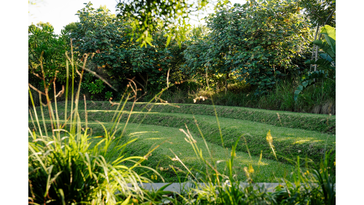
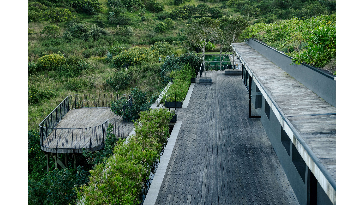
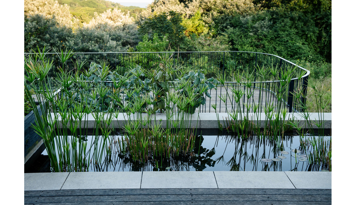
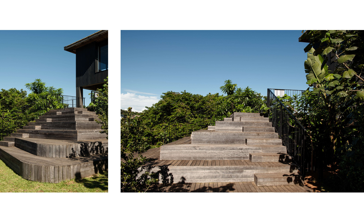
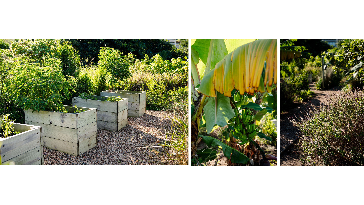
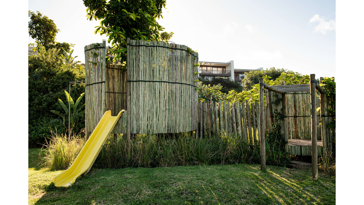
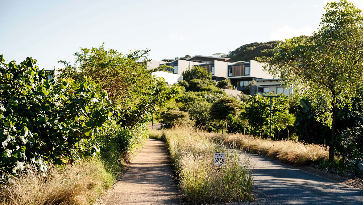
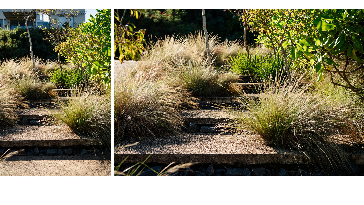
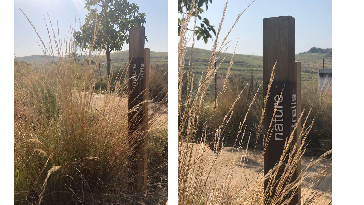
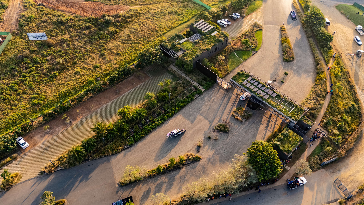
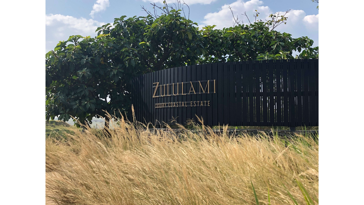
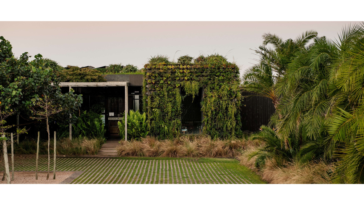
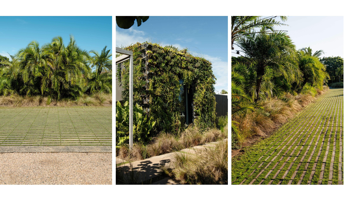
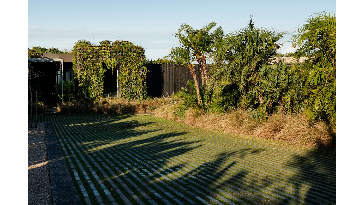
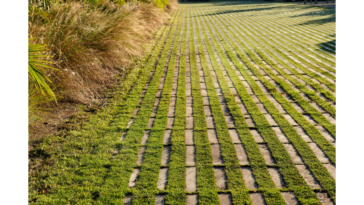
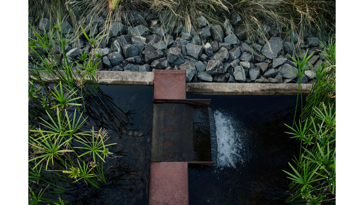
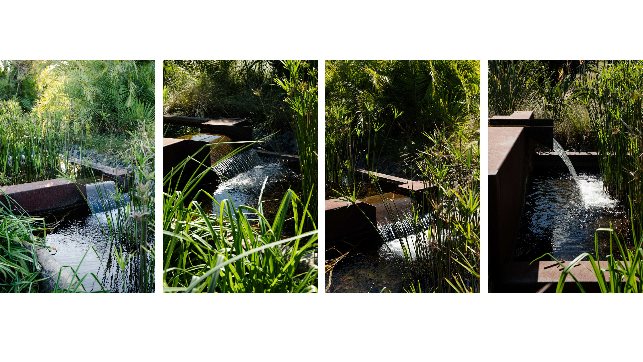
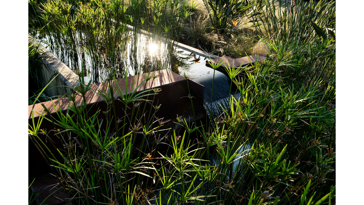
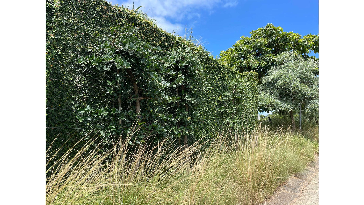
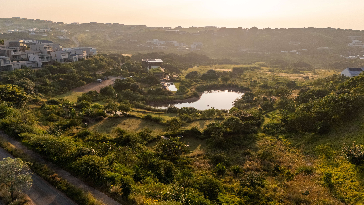
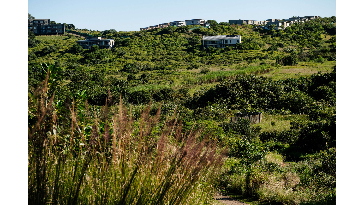
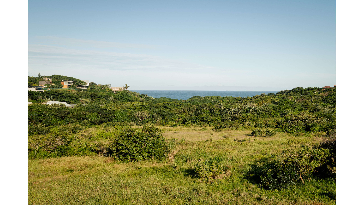
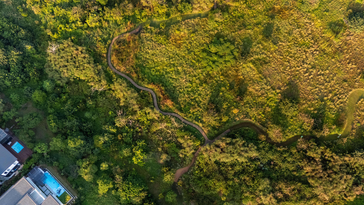
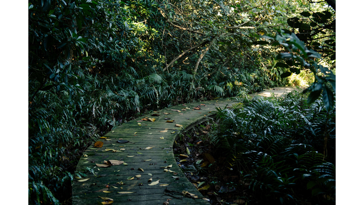
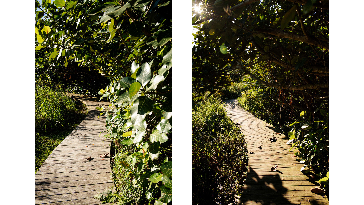
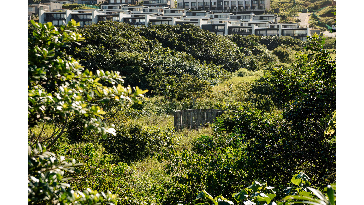
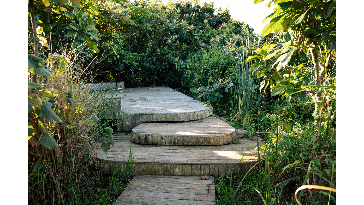
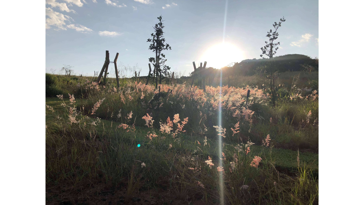
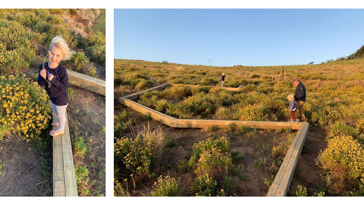
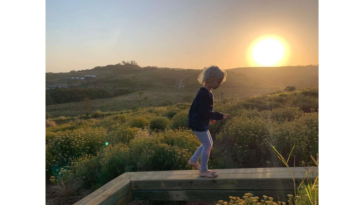
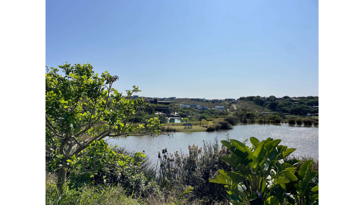
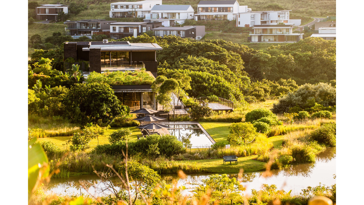
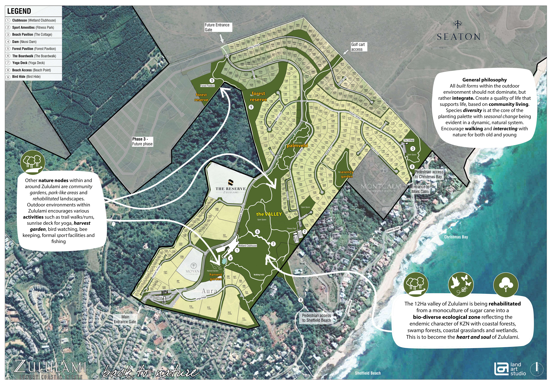
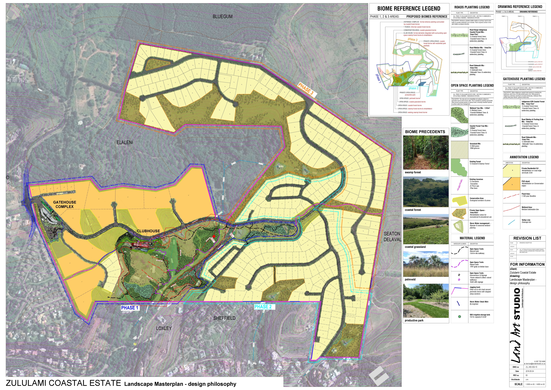
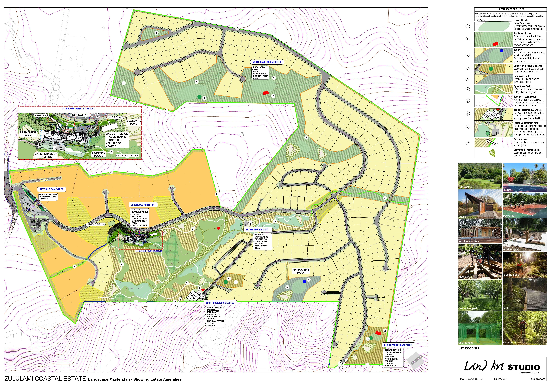
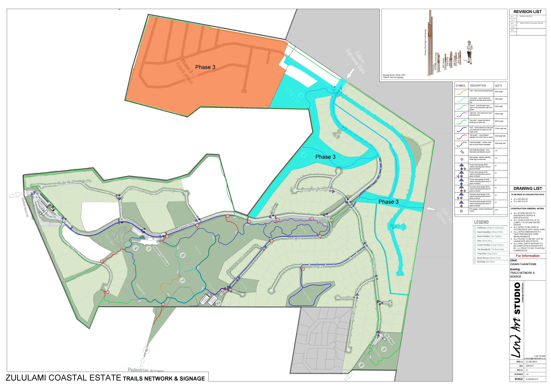
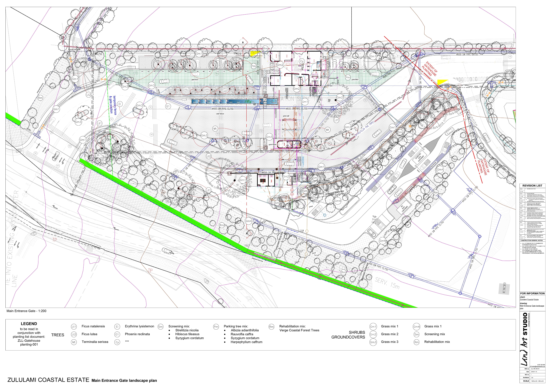
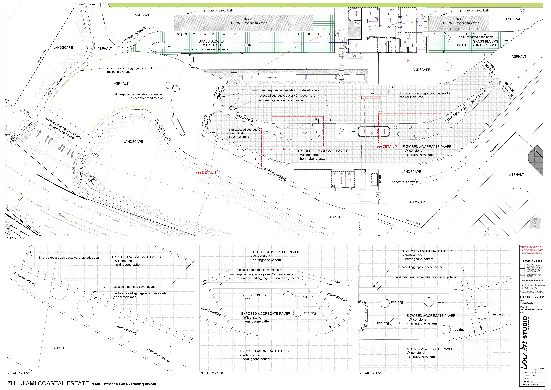
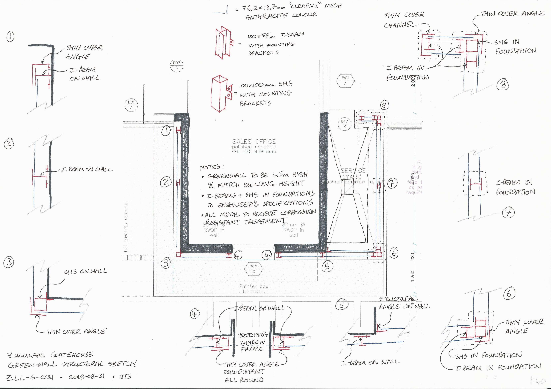
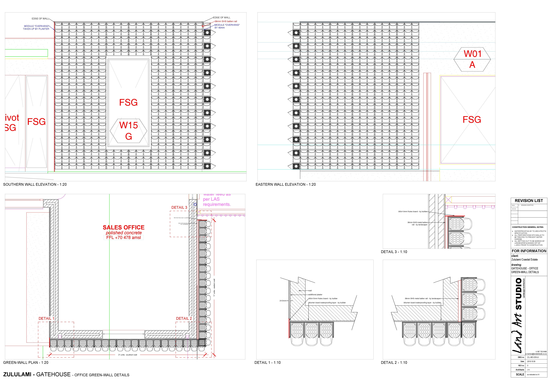
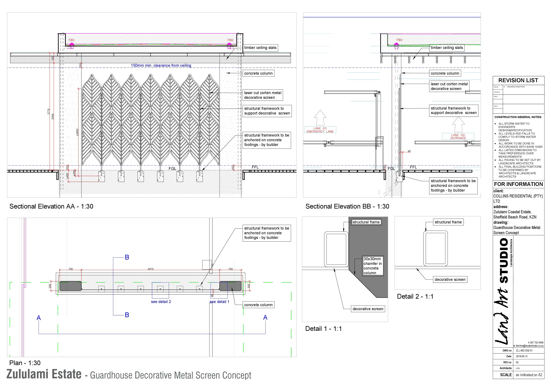
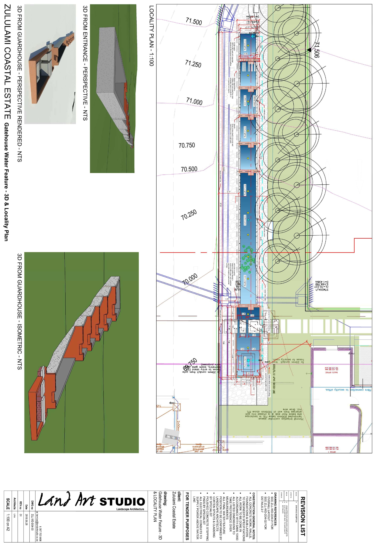
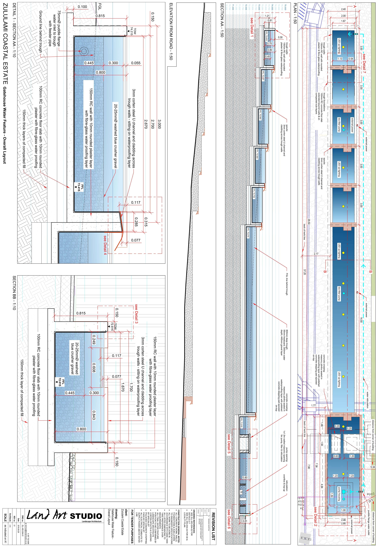
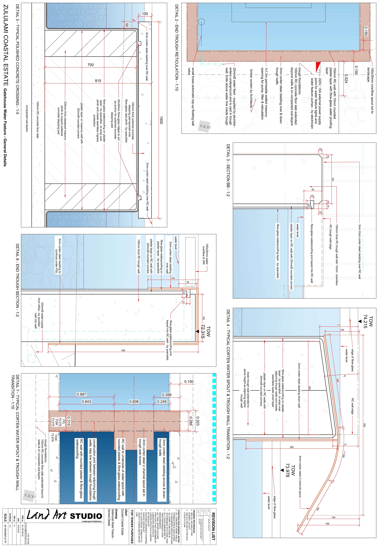
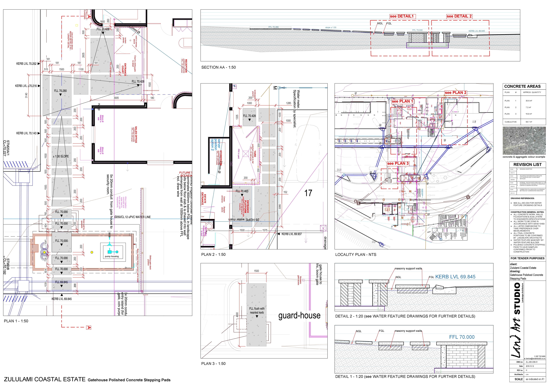
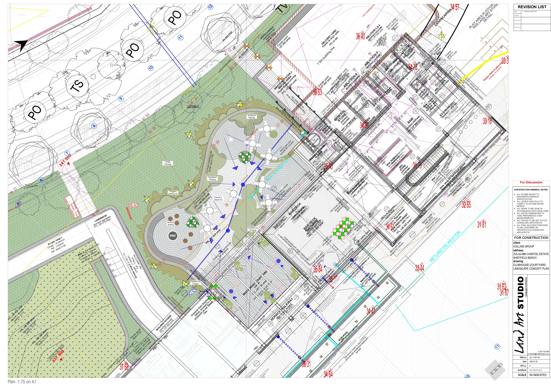
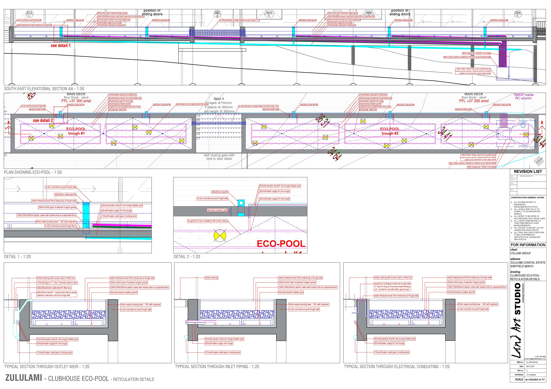
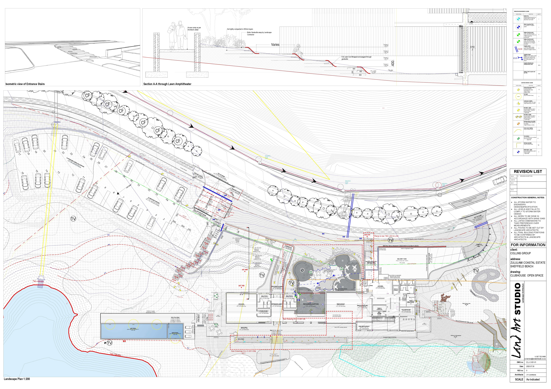
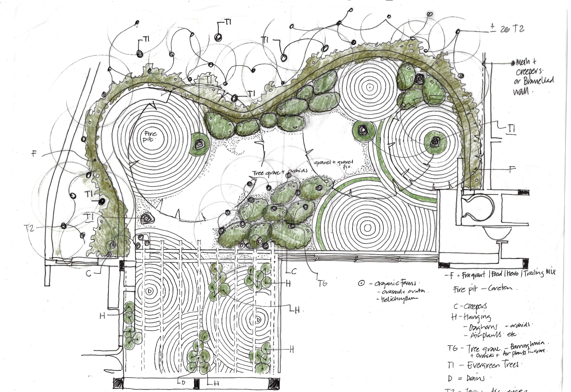
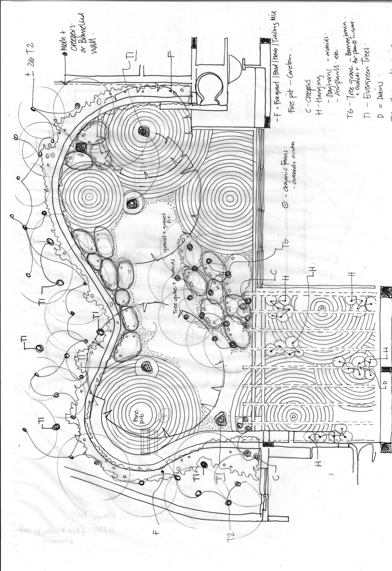
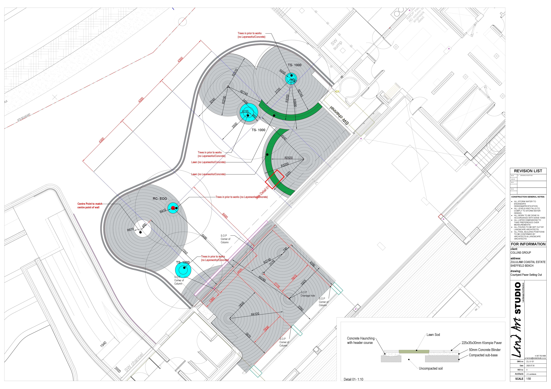
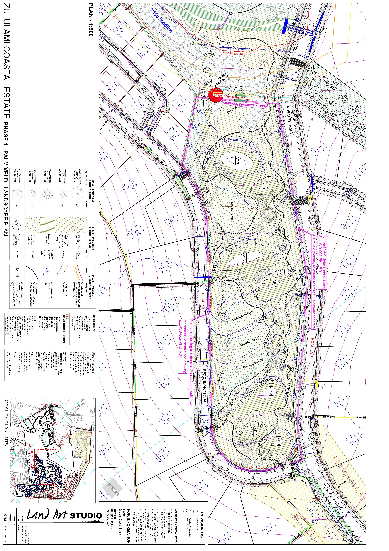
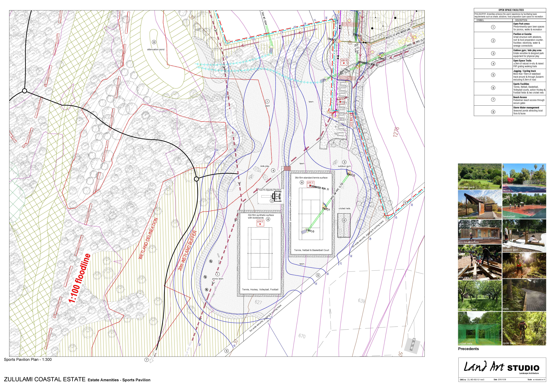
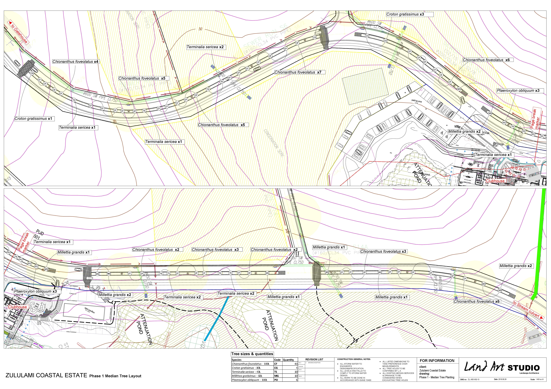
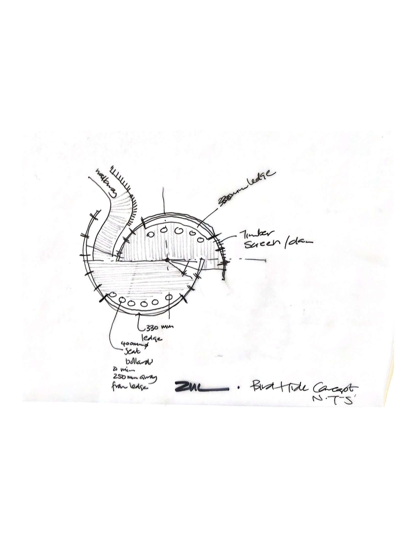
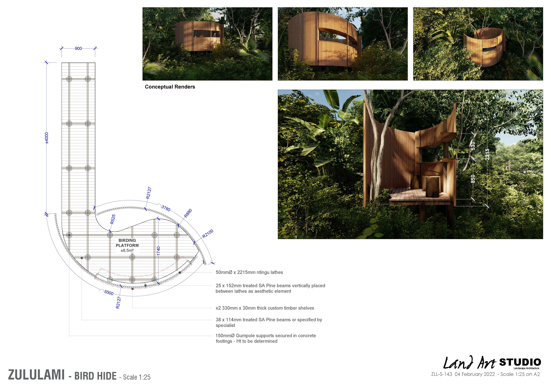
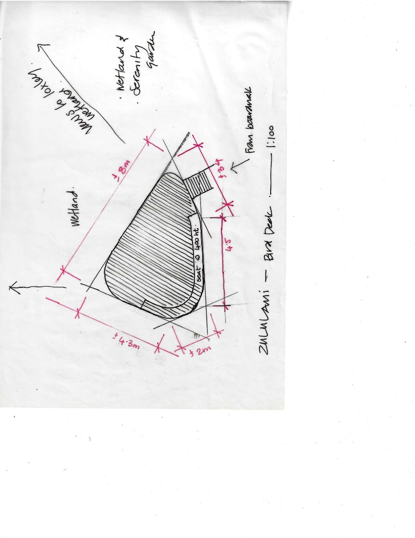
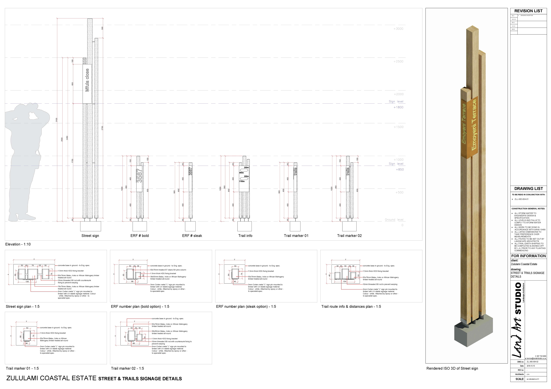
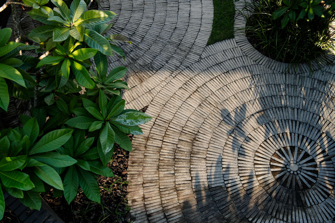
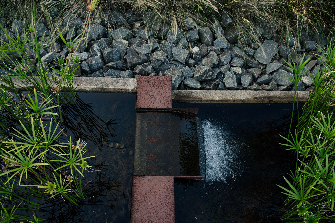
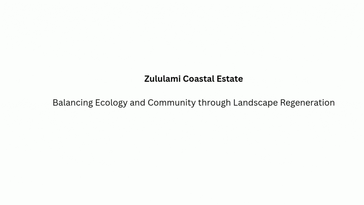
Zululami
Zululami
PROJECT OVERVIEW
Zululami Coastal Estate: Balancing Ecology and Community through Landscape Regeneration
Zululami Coastal Residential Estate, located on the North Coast of KwaZulu-Natal, reimagines an eleven degraded 140-hectare sugarcane farm into a resilient, ecologically enriched living environment. Guided by the core design values of ecology, beauty, community, and sense of place, the project embodies a careful balance between human habitation and environmental restoration.
Through a rigorous environmental planning process, the land was rezoned from agricultural to residential use, resulting in a spatial strategy that prioritized ecological preservation. This process identified two key biomes in urgent need of intervention: a severely degraded wetland and a remnant fragment of swamp forest, together reduced to just 7 hectares under decades of mono-cropping. Development was constrained to ecologically appropriate zones, while all non-developable land was earmarked for rehabilitation.
Informed by the principles of Sustainable Development Goal 15: Life on Land, the landscape architecture approach focused on rewilding these sensitive areas and reestablishing biodiversity corridors. The result is a mosaic of approximately 40 hectares of restored ecological systems, interwoven with public open spaces that foster both habitat connectivity and community well-being.
At the heart of Zululami lies a 14-hectare central valley, conceived as the social and ecological core of the estate. This reimagined landscape is not only a haven for flora and fauna, but also a place of gathering, movement, and identity where people connect with nature and with one another.
Zululami demonstrates how residential development can actively regenerate land, repair ecological memory, and cultivate a thriving, place-rooted community.
We aspire for Zululami to become a compelling model for sustainable coastal living in southern Africa.
DESIGN OBJECTIVE
Grounding Resilience in Restoration – SDG 15 as the Foundation
Our design approach for Zululami was deeply informed by Sustainable Development Goal 15: Life on Land, using nature-based solutions to regenerate degraded landscapes and integrate ecological value into everyday residential life. The aim was to balance the needs of both biodiversity and human habitation, fostering long-term resilience, beauty, and stewardship through a cohesive and locally rooted landscape framework.
The vast open spaces of Zululami were rehabilitated through subtle, deliberate interventions supporting ecological functioning while making nature accessible and tactile to residents. Each layer of design: spatial, botanical, infrastructural contributed to a living system that celebrates ecology, community, and sense of place.
Design Strategies
1. Ecological Restoration and Biome Reconnection
- The existing wetland and swamp forest biomes were preserved and restored, using ecological restoration principles.
- KwaZulu-Natal coastal forest and grassland biomes were reintroduced as part of the contextual restoration. These biomes informed the indigenous plant palette used throughout the estate.
- We integrated these biomes into the formal landscape areas, aiming for improved biodiversity through enhanced species richness and ecological coherence.
2. Habitat Connectivity and Landscape Continuity
- We reconnected fragmented habitats by transforming former sugarcane fields into green corridors.
- Created ecological continuity across the estate and into neighboring properties to support wildlife and improve resilience.
3. Integrated Water and Soil Systems
- By aligning stormwater infrastructure with blue-green networks to support biodiversity and hydrological function.
- Installed bioswales and attenuation ponds to direct water flows into restored riparian zones.
- Implemented erosion control measures (revegetation, silt fencing, mulching) on steep topography and managed topsoil carefully during site works to protect seed banks and prevent land degradation.
4. Biodiversity-Focused Planting and Stewardship
- Developed a pollinator-friendly planting strategy, featuring endemic, drought-resistant species that provide seasonal variation and habitat support.
- Encouraged resident participation by requiring indigenous planting and promoting “planting for bees, birds, butterflies, and bats.”
- Installed owl boxes and bee hives as educational and engagement tools, fostering awareness and co-existence with local fauna.
5. Community and Nature Integration
- Designed key built elements like the gatehouse and clubhouse to be visually and ecologically integrated into the surrounding landscape.
- Activated open spaces through boardwalks, bird hides, nature trails, and community gardens, promoting public engagement and ecological stewardship.
- Ensured that landscape maintenance regimes are aligned with ecological goals, allowing for long-term growth, adaptation, and community participation.
Outcome
Zululami is not only a coastal residential estate—it is an evolving, living landscape. Through these integrated strategies, the project regenerates ecological function, fosters environmental awareness, and grounds community life in a restored natural heritage. It demonstrates how large-scale residential development can not only protect but actively enhance life on land, becoming a model for sustainable landscape practice in Southern Africa and beyond.
DESIGN SCALE:
This project opened up a layered design journey: on a broader scale, we embraced rewilding and ecological restoration shaped by SDG 15 values; While on a finer scale, the site allowed for thoughtful, formal design detailing and spatial refinement.
Quiet Rewilding: A Living Framework for SDG 15
The ecological restoration of Zululami began with the removal of over 250 mature Blue Gum trees ( Eucalyptus globulus ), a high-impact alien species in South Africa. These trees were sustainably repurposed on site, cut into 2-meter lengths and used for erosion control and as trail infrastructure within the open space network. This initial intervention was followed by the systematic clearing of sugarcane monocultures and invasive plant species, a process that has continued over the past four years and remains an active component of site management.
Our rewilding philosophy is intentionally quiet and responsive. Rather than imposing design, we allowed the land to speak responding to topography, reactivating natural water flow lines, stabilizing disturbed soils, and gradually reintroducing appropriate indigenous plant communities. These interventions support soil regeneration, hydrological health, and species diversity, directly addressing the core targets of SDG 15: Life on Land.
Today, Zululami's once degraded terrain is transitioning into maturing biomes, habitats rich in biodiversity that are increasingly hospitable to native fauna. This restored ecology has become the defining character of place, not only anchoring the estate's identity but also offering residents daily, immersive engagement with the evolving natural systems that surround them.
Zululami demonstrates how large-scale rewilding can transform private development into a shared ecological legacy.
Designing with Nature: Ecological Integration at the Architectural Interface
At a fine design scale, formal interventions were concentrated around key built nodes, including the arrival gatehouse, clubhouse, and nature interaction zones, to deepen the integration of architecture, ecology, and public experience.
These spaces were envisioned not only as functional thresholds but as opportunities to embed landscape into the fabric of the built environment, in alignment with SDG 15's call to protect and enhance terrestrial ecosystems.
At the gatehouse, the design team adopted a green building strategy to mitigate the urban heat island effect, improve biodiversity, and manage stormwater through passive and regenerative systems.
- In collaboration with the architect, we developed a living façade and green roof system, which contribute to passive cooling while supporting plant and pollinator species.
- Working alongside civil engineers, we introduced permeable paving systems in the arrival zone, combining grass blocks and gravel to reduce surface runoff and increase ground infiltration.
- A natural water feature, powered by solar energy and sourced from an on-site borehole serves as both an aesthetic buffer between pedestrian and vehicular zones and a functional ecosystem. Planted to aid in nutrient uptake, this formalized element acts as a giant bird bath, enhancing habitat value within the built core.
These interventions represent a measured shift toward ecologically responsive landscape architecture, where spatial design is driven by climate awareness, regenerative principles, and habitat connectivity. By embedding natural systems within architectural form, we fostered spaces that are not only beautiful and liveable, but resilient, biodiverse, and aligned with the global imperative to sustain Life on Land.
Technical Craftsmanship in Service of Ecology and Place
The 37-meter water feature at Zululami exemplifies the high level of interdisciplinary coordination involved in marrying engineering precision with ecological intent. Developed in collaboration with structural, civil, electrical, and mechanical specialists, as well as custom metal fabricators, the feature integrates solar-powered circulation, custom spouts, and permanent waterproofing solutions to create a soft, ambient water experience that enhances habitat and human comfort alike.
A green roof, Living wall and planted trellis system were introduced to soften built forms and support biodiversity. A bespoke decorative screen was designed to visually break down the scale of the three-lane entrance, while also providing vertical growing surfaces in constrained conditions. Innovative footings, using cylindrical columns rather than continuous foundations were employed to maximize plant root space and encourage healthy growth of native climbers such as Senecio tamoides , Rhoicissus tridentata , and Jasminum multipartitum .
These carefully engineered elements reflect a commitment to designing with ecological sensitivity and structural ingenuity, contributing to a landscape where technical detail enhances the larger regenerative vision of SDG 15.
Crafting Intimacy within wildness: The Wetland Clubhouse Courtyard
Set on the edge of a 14-hectare rehabilitated valley, the wetland clubhouse presented a unique opportunity to introduce fine-grain design detailing within a project largely defined by ecological restoration. Here, the focus shifted to a more intensive landscape experience, with design interventions culminating in a central courtyard, a quiet yet formal gesture within the broader, wilder context of Zululami.
This courtyard offers a human-scaled counterpoint to the vastness of the surrounding valley. A carefully composed Zen-like graphic paving pattern serves as the horizontal link, grounding the architecture and drawing the eye outward into the surrounding landscape. The courtyard becomes a transitional threshold, where built form and botanical life coalesce, a tactile interface that invites pause, reflection, and connection.
The integration of hard and soft elements balances aesthetic clarity with ecological intent. Native planting reinforces local identity, while the space offers a sense of calm and belonging for both residents and visitors. Adjacent to the courtyard, a lawn amphitheater required meticulous surveying and technical skill to ensure functional, evenly graded terraces, demonstrating how precision and craft can shape performative, beautiful public realms.
From this central node, residents access a food garden, forest boardwalk, and nature trails, positioning the clubhouse as a true community anchor embedded within a living landscape.
"Beauty is Performance": A Design Ethos for SDG 15
Our approach echoes Elizabeth Meyer's assertion that 'beauty is performance'—challenging reductive notions of aesthetics and affirming that beauty in landscape is dynamic, ecological, and experiential. This philosophy aligns seamlessly with the goals of SDG 15 – Life on Land, guiding design decisions that are both visually resonant and ecologically productive.
Key Interpretations Embodied in Zululami:
- Beauty Engages the Senses:
The courtyard, amphitheater, and rewilded valley create immersive, multi-sensory experiences that foster emotional connection to place. - Beauty Supports Ecological Function :
From stormwater gardens to grasslands and wetlands, every feature is designed to perform environmentally, supporting biodiversity, hydrology, and resilience. - Beauty Inspires Stewardship:
Visually compelling and emotionally resonant spaces cultivate care. Residents participate in planting, harvesting, and exploring, deepening their relationship with the land. - Beauty Evolves Over Time:
Seasonal shifts are embraced through planting design and landform, reinforcing a temporal connection to nature that is core to our studio ethos.
Conclusion
At Zululami, our design objective has remained clear: to shape landscapes that are joyful, resilient, and emotive, where humans are not separate from nature, but are part of its restoration. The project demonstrates that formal landscape design can coexist with rewilding, and that even within technical and architectural constraints, beauty can be cultivated as both a sensory experience and an ecological imperative.
PROJECT OVERVIEW:
Zululami Coastal Residential Estate has been developed on a previously 140-hectare sugar cane farm. The land was rezoned from agriculture to residential, going through a rigorous environmental process to determine allowable areas for development and areas that required ecological restoration & conservation protection.
This environmental process identified two sensitive biomes, namely a degraded wetland and a fragment of a swamp forest, the process also established all non-developable land, with the aim of connecting large conservation areas, not only within Zululami, but with neighboring properties.
Under a mono-crop of sugar cane the farm had degraded the wetland and fragmented swamp forest to +/- 7 hectares.
With a focus on Sustainable Development Goal 15, 'LIFE ON LAND' the non-developable areas have been rewilded and the existing biomes protected to promote a resilient landscape with improved biodiversity
Zululami now boasts +/- 40 hectares of rehabilitated ecological areas and open spaces for residents to engage with and be proud of. The central valley with is 14 hectares truly is the heartbeat of this development.
OUR OBJECTIVE :
Sustainable Development Goal 15, 'LIFE ON LAND' informed our design approach.
Using nature-based solutions to strengthen biodiversity and foster ecosystem resilience.
We preserved and restored the existing biomes using ecological restoration principles
We integrated other endemic biomes such as KwaZulu Natal coastal forests and grasslands and used these biomes as local context for the indigenous plant palette used throughout the estate.
We integrated these biomes into the formal landscape areas, aiming for improved biodiversity through species variety and occurrence.
We restored fragmented habitats, creating green corridors and ecological continuity, where sugar cane had previously dominated, with the aim of supporting wildlife and building resilience into the landscape.
The gray storm water infrastructure was integrated into the blue and green networks supporting biodiversity and hydrological health.
Through spatial and planting strategies we actively supported flora and fauna. The indigenous plant palette including pollinator-friendly species is a clear strategy and one that residents are required to participate in. Owl boxes and bee hives were introduced to create awareness and engagement by the residence to foster co-existence between humans and nature in this shared environment.
Through topsoil and erosion control mechanism we aimed to reverse the land degradation caused through farming. Topsoils were carefully managed through the site works phase to protect the seed bed. Erosion control required revegetation, silt fencing and mulching due to the erosive nature of the soils and steep topography in some areas.
The landscapes are water sensitive, with bioswales and attenuation ponds assisting with storm water flows being directed into the natural riparian zones, thereby supporting local hydrology.
The landscape restoration on Zululami is vast and therefore indigenous and endemic species were used to ensure drought resistance, a seasonal aesthetic and improved biodiversity.
The maintenance and management of Zululami is aligned with the ecological goals and aims to ensure the biomes improve over time and sustain the community of Zululami.
