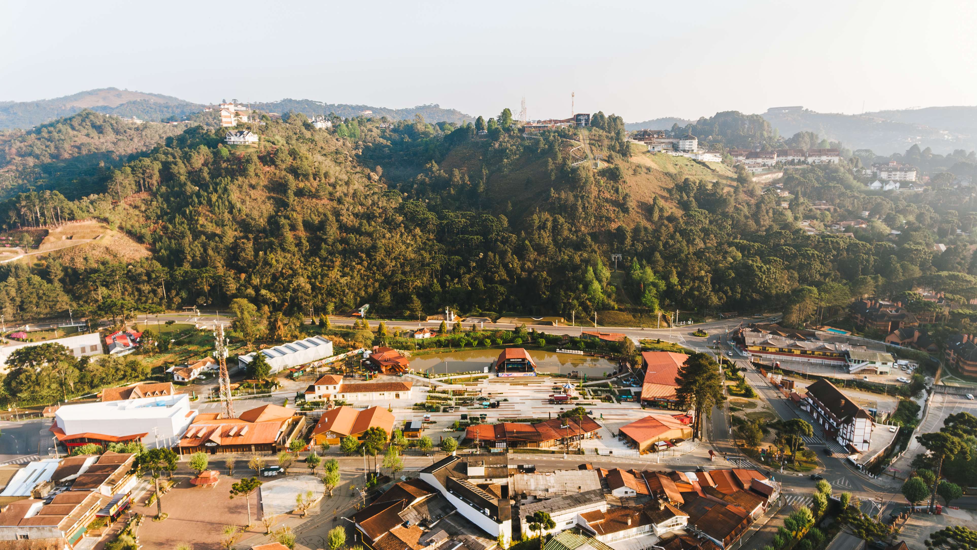
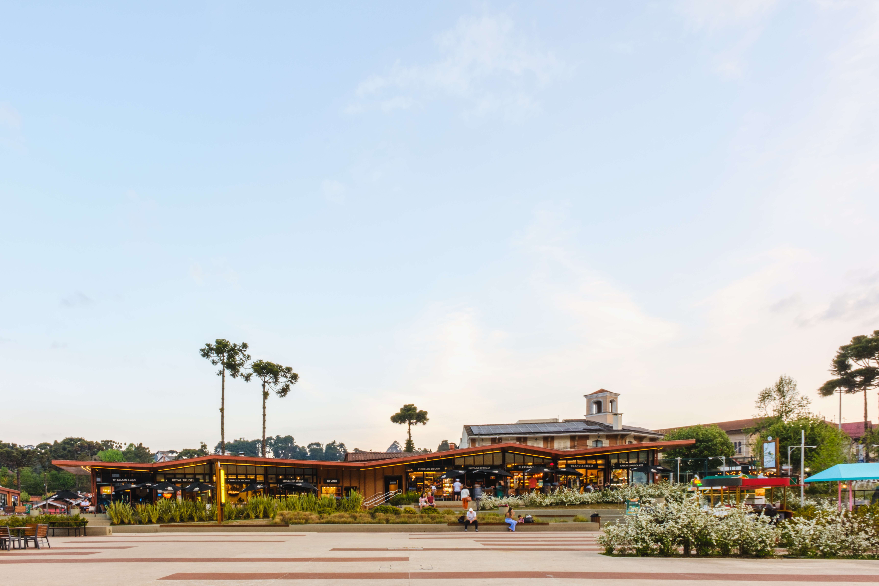
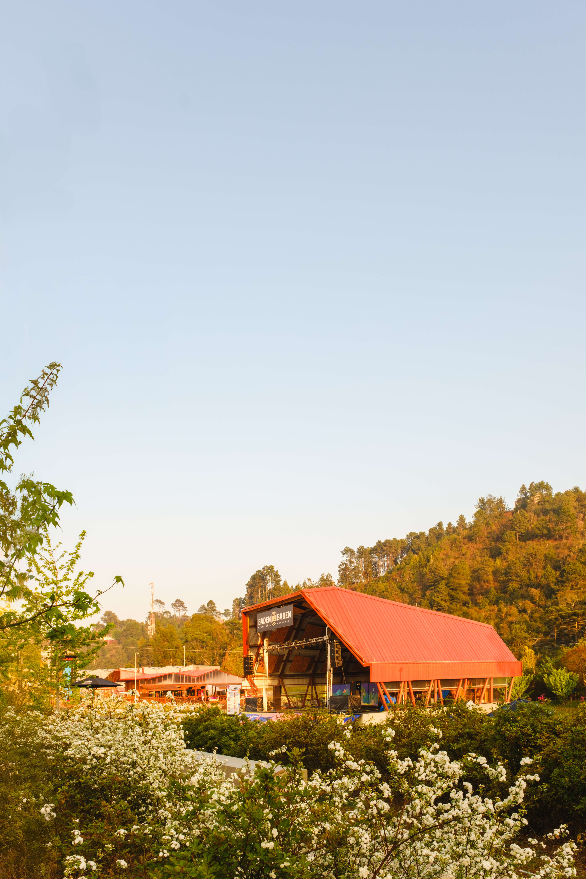
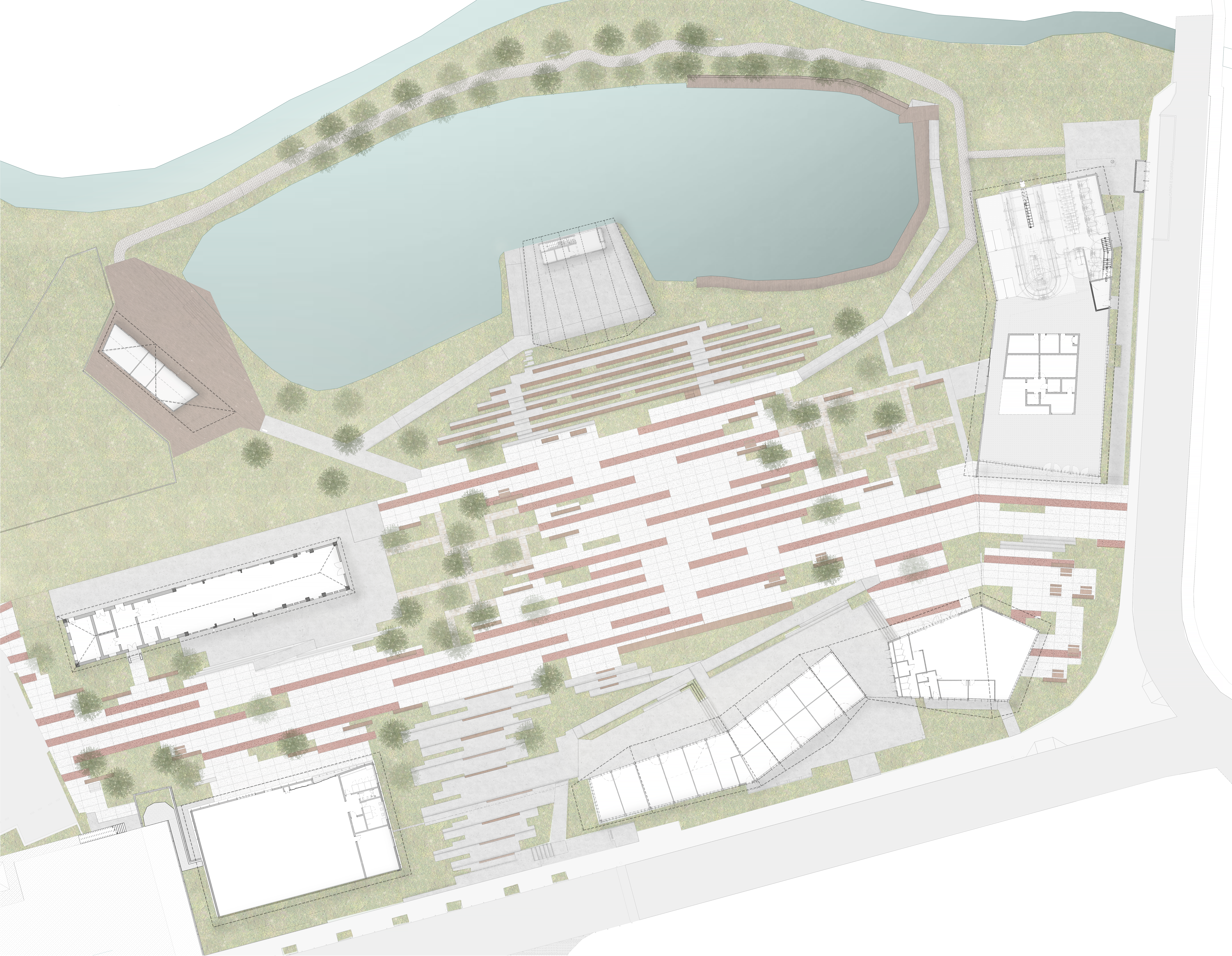
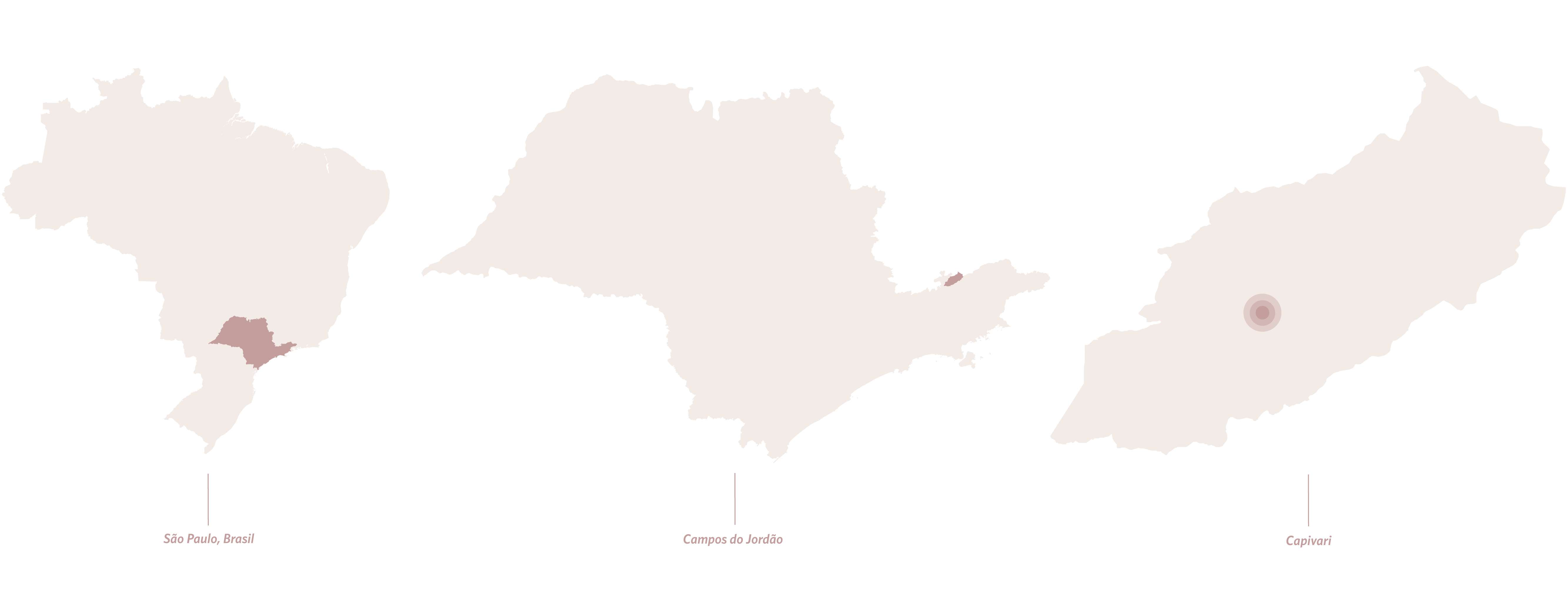
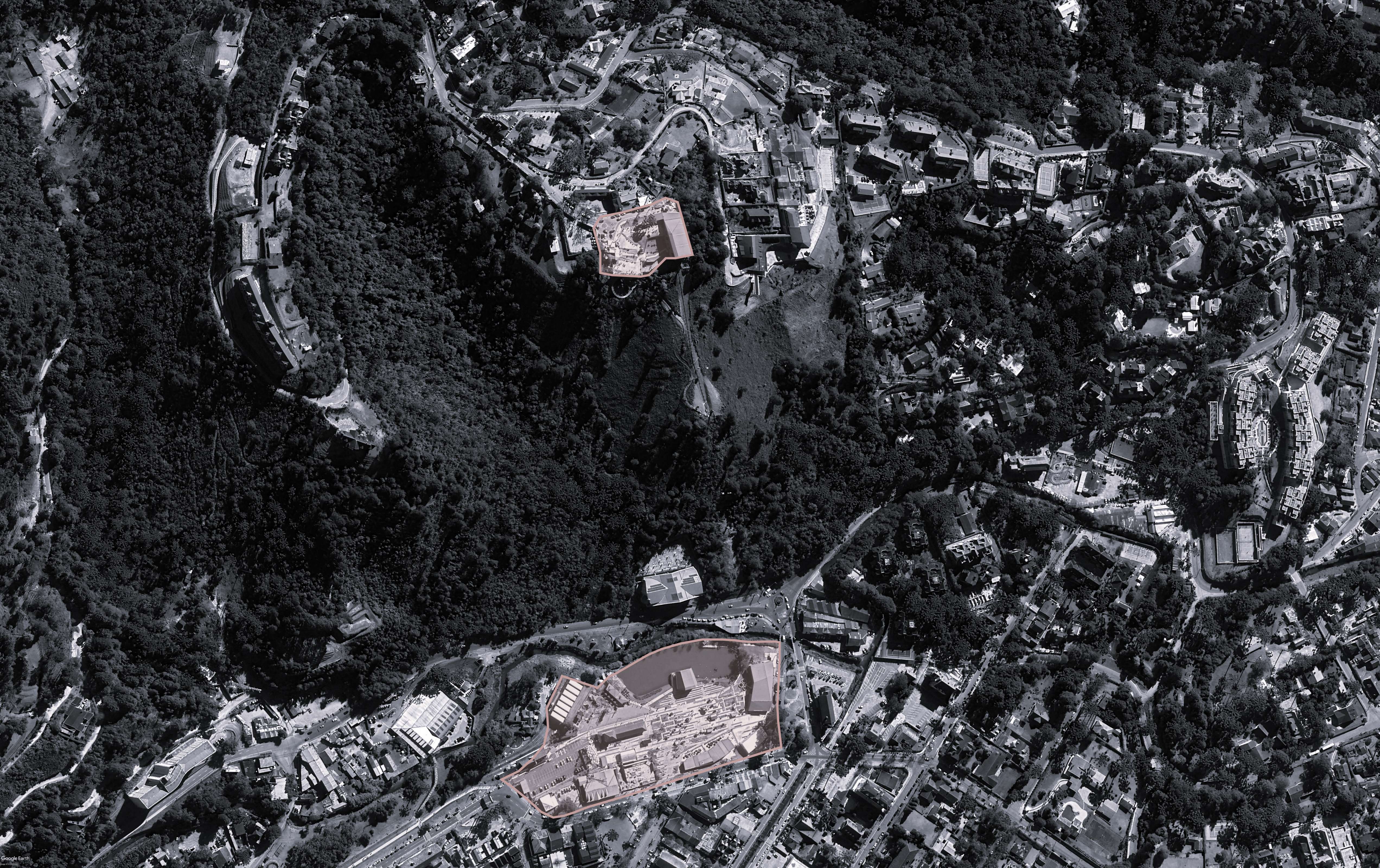
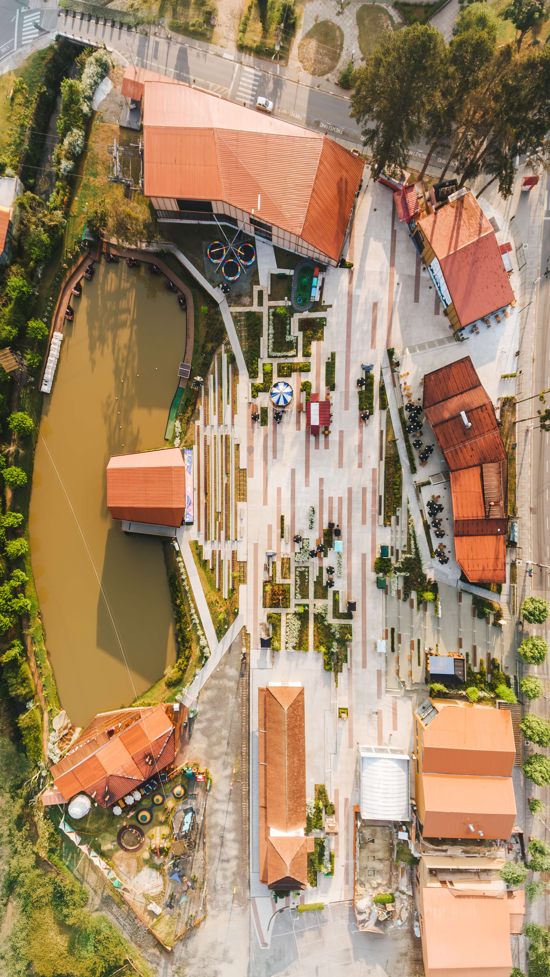

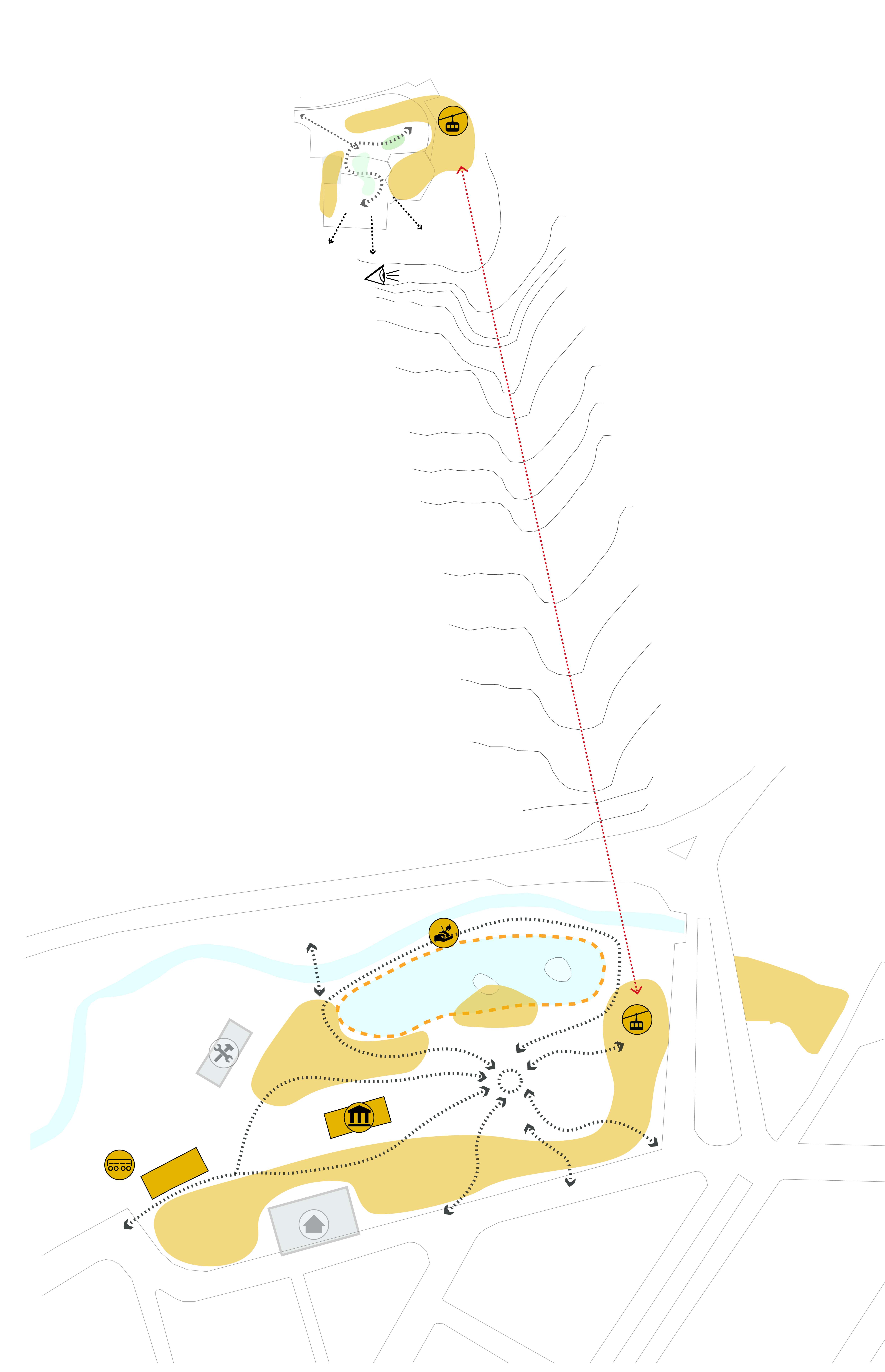

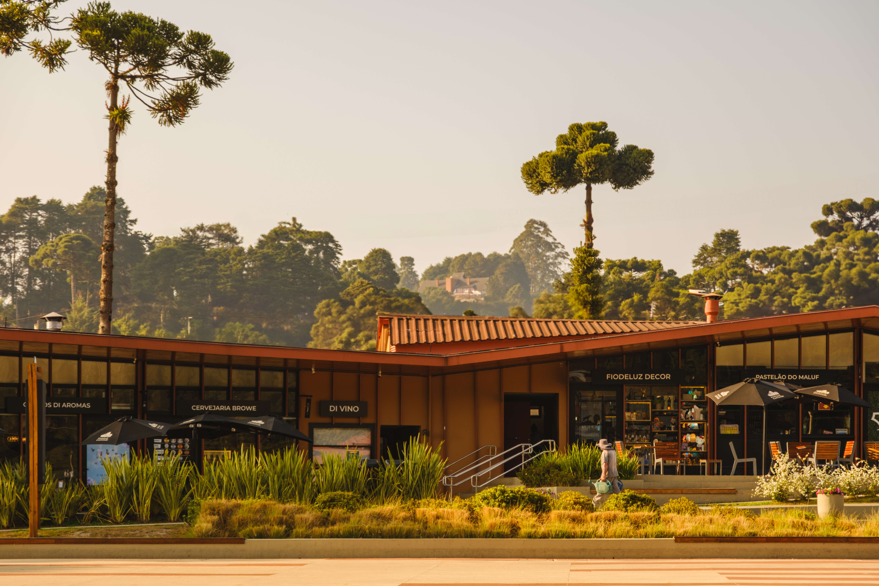
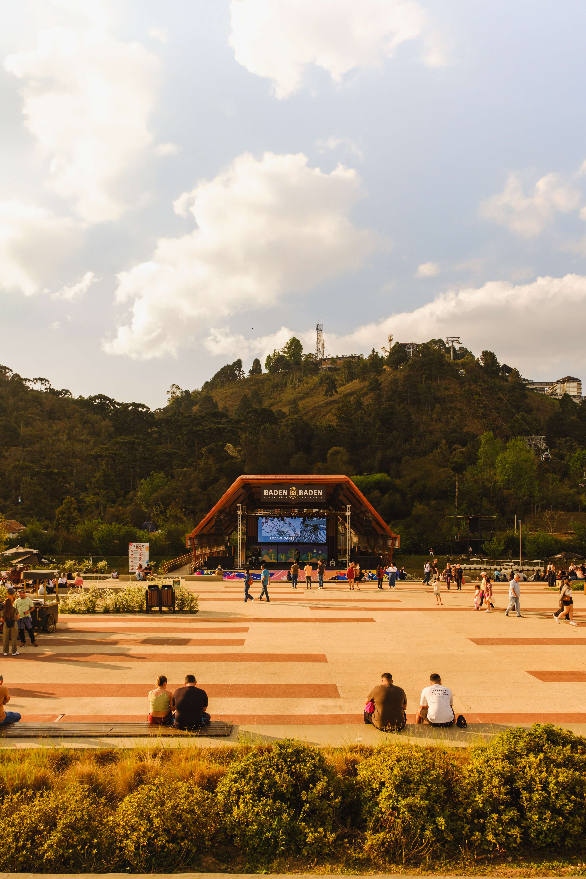
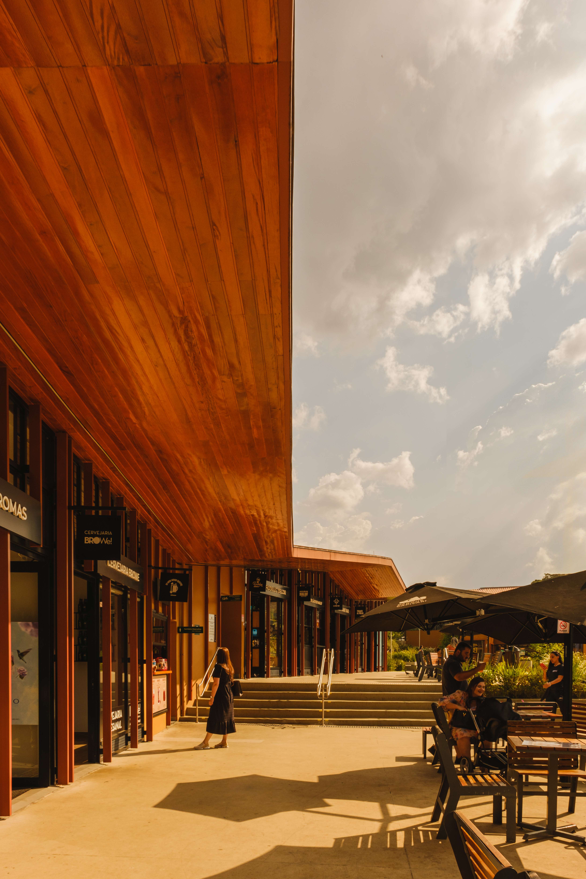
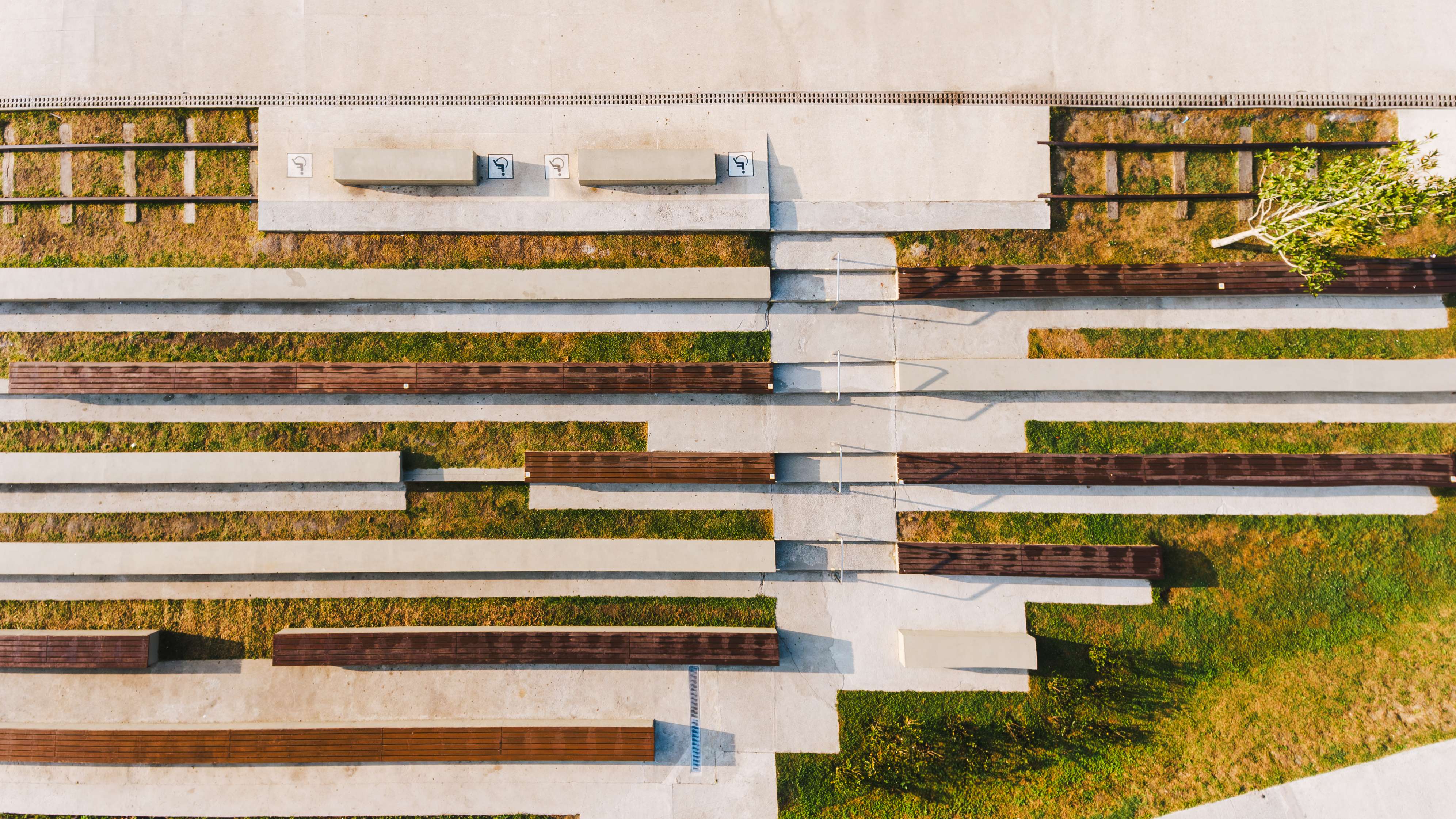
Parque Estatal de Capivari
Parc Estatal de Capivari
Capivari State Park
Capivari Park is located in the Capivari neighborhood, a central gathering point for visitors to Campos do Jordão. The area represents the city's main tourist and commercial hub, characterized by a vibrant atmosphere with shops, restaurants, bars, and cafés, and hosting cultural events and festivals at various times of the year.
The Capivari Park site stands out as a key asset within the Capivari center. The revitalization of this public space, in close connection with the neighborhood, enables much-needed transformations in the area. One of the project’s core strategies was to draw the public into the park by offering new attractions aimed at a diverse audience profile, while also renewing the commercial offerings with new concepts and products that celebrate the region and promote local production.
The project concept was based on the premise of opening the park’s central area as a space for gathering, events, and contemplation, highlighting pre-existing and natural elements. New buildings were positioned along the park’s perimeter, integrated with the topography and forming a new architectural frontage at the park’s main access.
Situated at a lower elevation compared to the neighborhood’s commercial core, the park is visually isolated from surrounding urban dynamics. Therefore, topography became a central design element, guiding solutions that sought seamless level transitions and continuous pedestrian flow between the neighborhood and the park’s main entrance.
Linear elements were incorporated into the urban furniture, paving, guardrails, and building façades, evoking the history of the Estrada de Ferro Campos do Jordão (EFCJ) and the motion of trains and railway tracks. The landscape design creates varied visual experiences throughout the park by using clusters of vegetation with distinct textures and colors, which remain visually prominent even from a distance.
The project was developed in distinct phases. Initial phases focused on improving access routes and parking facilities, followed by the park’s urban development and the design and construction of new buildings and interventions on Morro do Elefante. Between the urbanization phase and the construction of permanent buildings, a temporary commercial plaza composed of containers was proposed, offering food services and retail shops.
The wayfinding and signage system was developed to achieve maximum harmony with the site’s natural and historical features, as well as with the urban and architectural design and the park’s visual identity. Vertical signage supports were designed to reflect the linearity, continuity, and rhythm inherent to the architectural and urban planning concepts. The signage system consists of four typologies, grouped according to the type of information and communication they convey.
Project Coordination: Manoela Machado, Pedro Lira, Camila Reis and Julia Ximenes (Natureza Urbana)
Project Leader: Camila Reis and Giulia Corsi (Natureza Urbana)
Landscape Architecture Team: Camila Sanches, David Couto, Fernanda Morais, Gustavo Castro, Juliana Yoshida, Julia Marini, Julia Ximenes, Laura Figueiredo, Letícia Yoshimura, Marcelo Dondo and Robert Borba (Natureza Urbana)
Partners: Favale Engenharia (Structural Engineering); Gilberto Franco Iluminação (Lighting Design); Vallenge Engenharia (Constructing); Rodrigo Oliveira Paisagismo (Planting Design); Exato Orçamentos (Construction cost estimate).
Photos: Victor Lucena
(SDG 8) In addition to establishing the area as a strong infrastructure for leisure and culture, Capivari Park also focuses on commerce as a key element for spatial articulation. Between the urbanization phases and the construction of new buildings to accommodate these uses, a commercial plaza composed of containers offering food services and shops was proposed, encouraging sustainable tourism and local productive activities through safe and secure work environments. In this way, the project strives to decouple economic growth from environmental degradation by proposing an integrated space in maximum harmony with the site’s natural and historical attributes.
(SDG 11) To achieve this, the project was guided by the principle of freeing the park’s central space as a site for gathering, events, and contemplation, highlighting pre-existing and natural elements. The new buildings were implemented along the park’s perimeter, integrated into the topography and shaping a new façade at the park’s entrance. In their construction, environmental and sustainable criteria were considered to promote energy efficiency. Thus, the use of durable and prefabricated materials, such as wood, was essential in aiming for thermal and acoustic comfort in the project, while creating a space that is even more sustainable and resilient.
