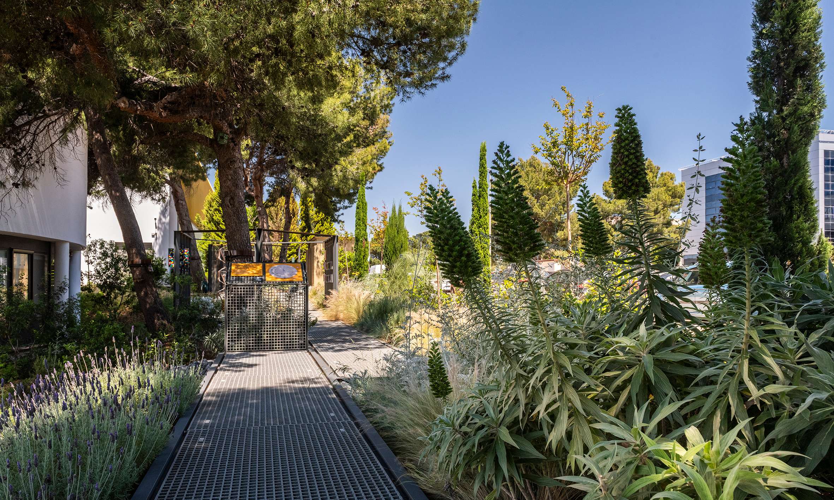
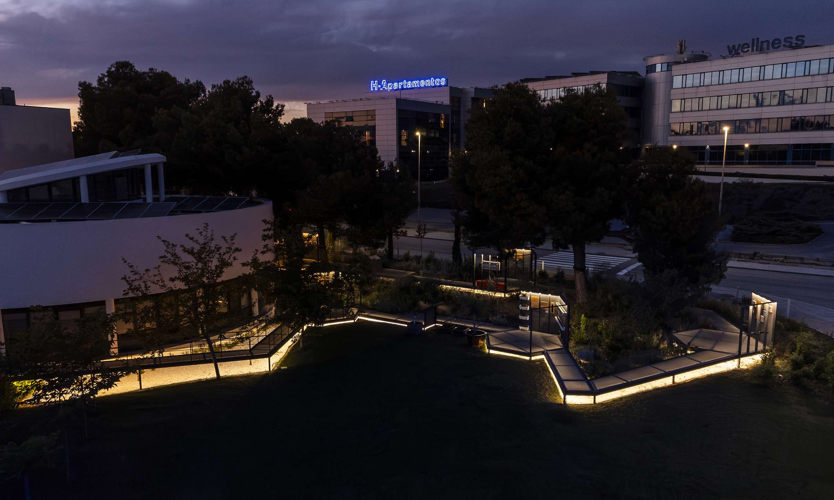
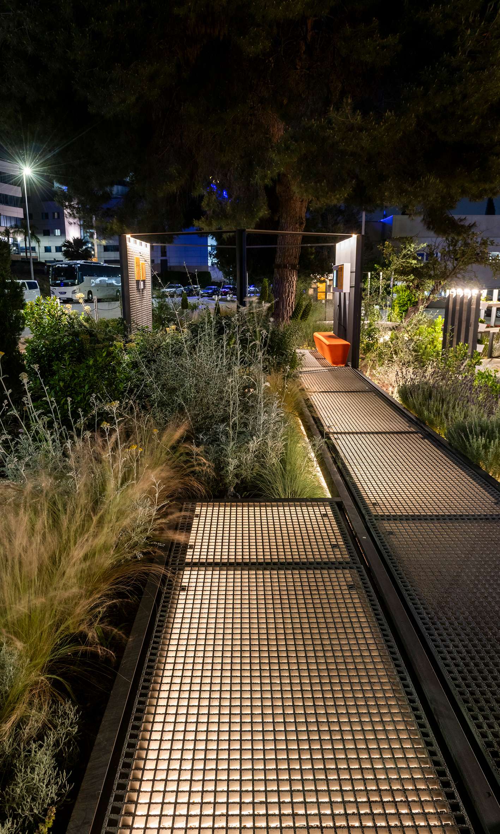
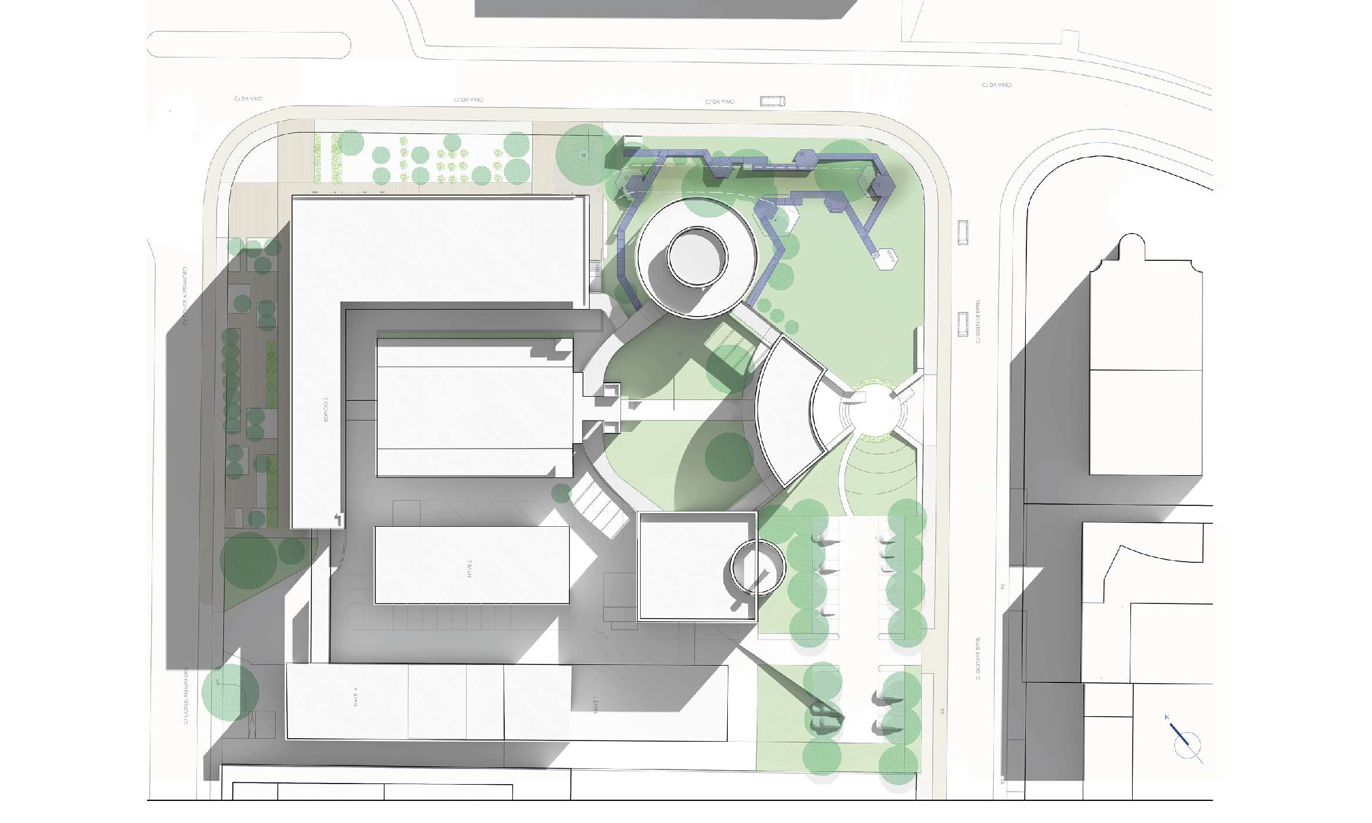
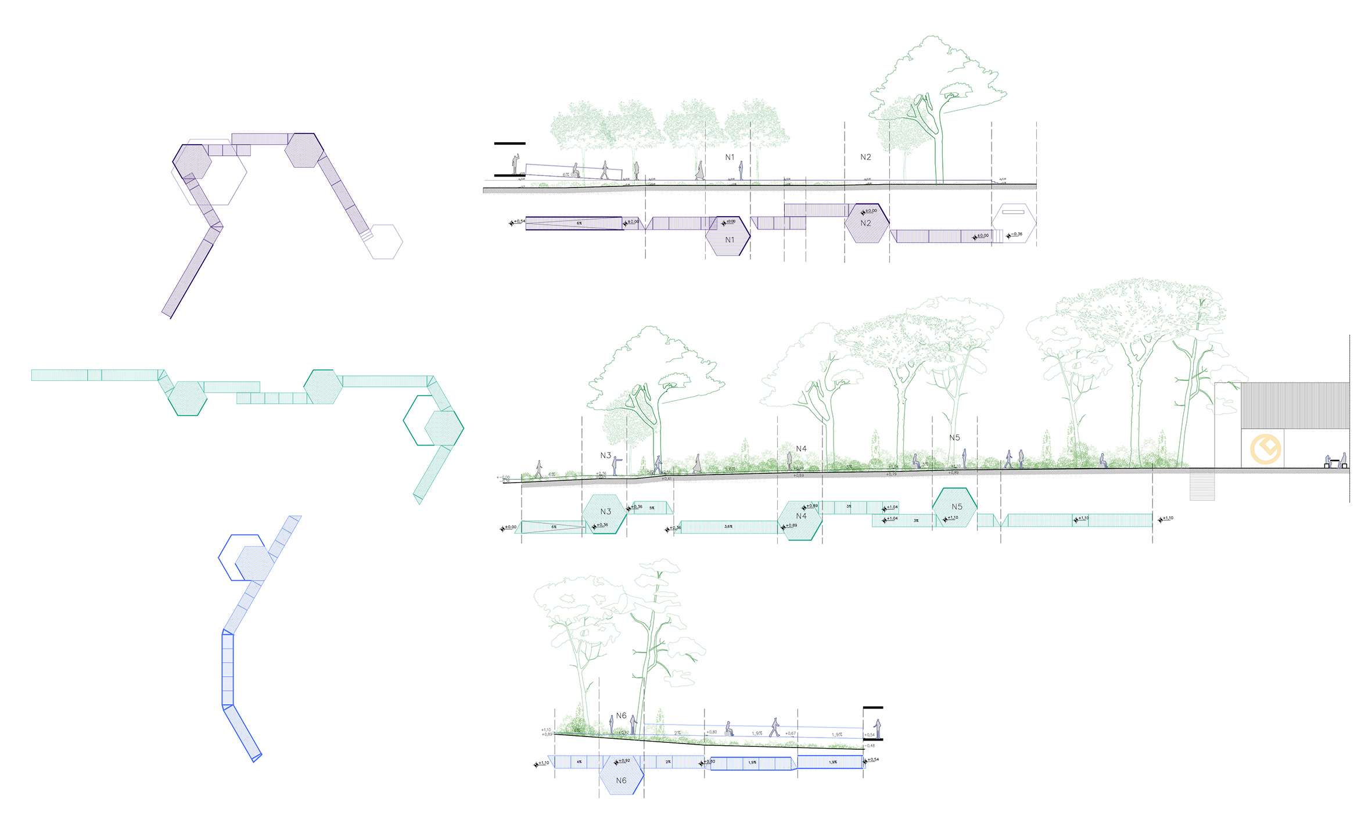
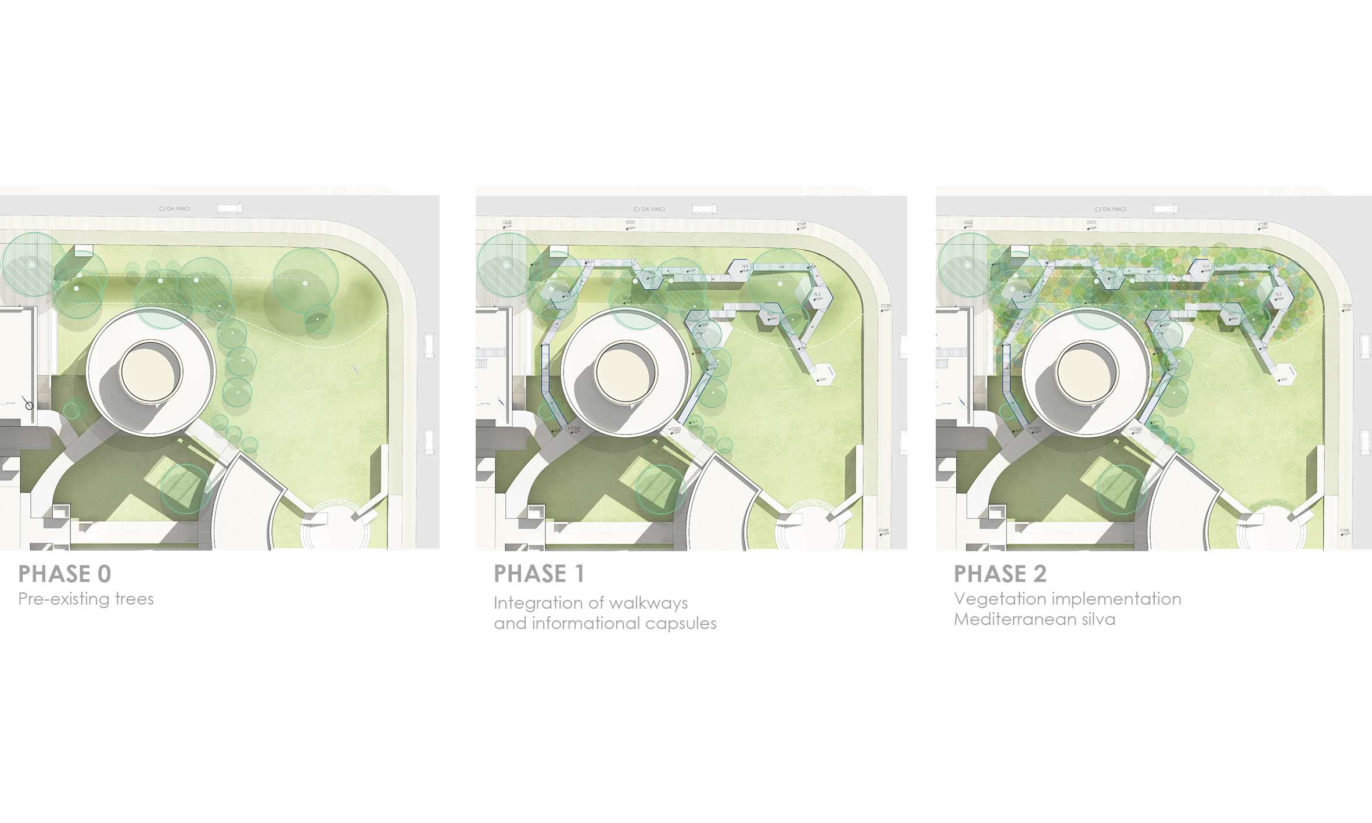
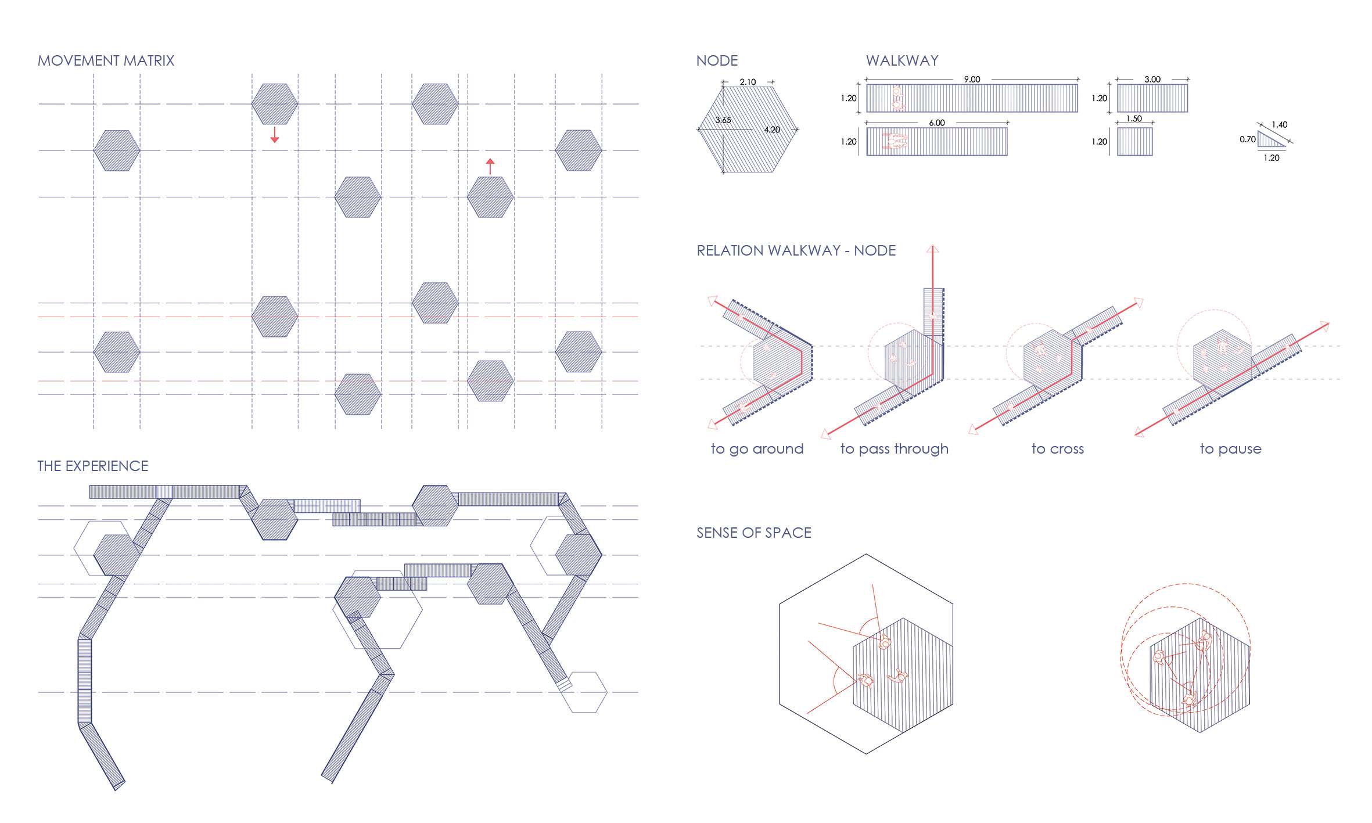
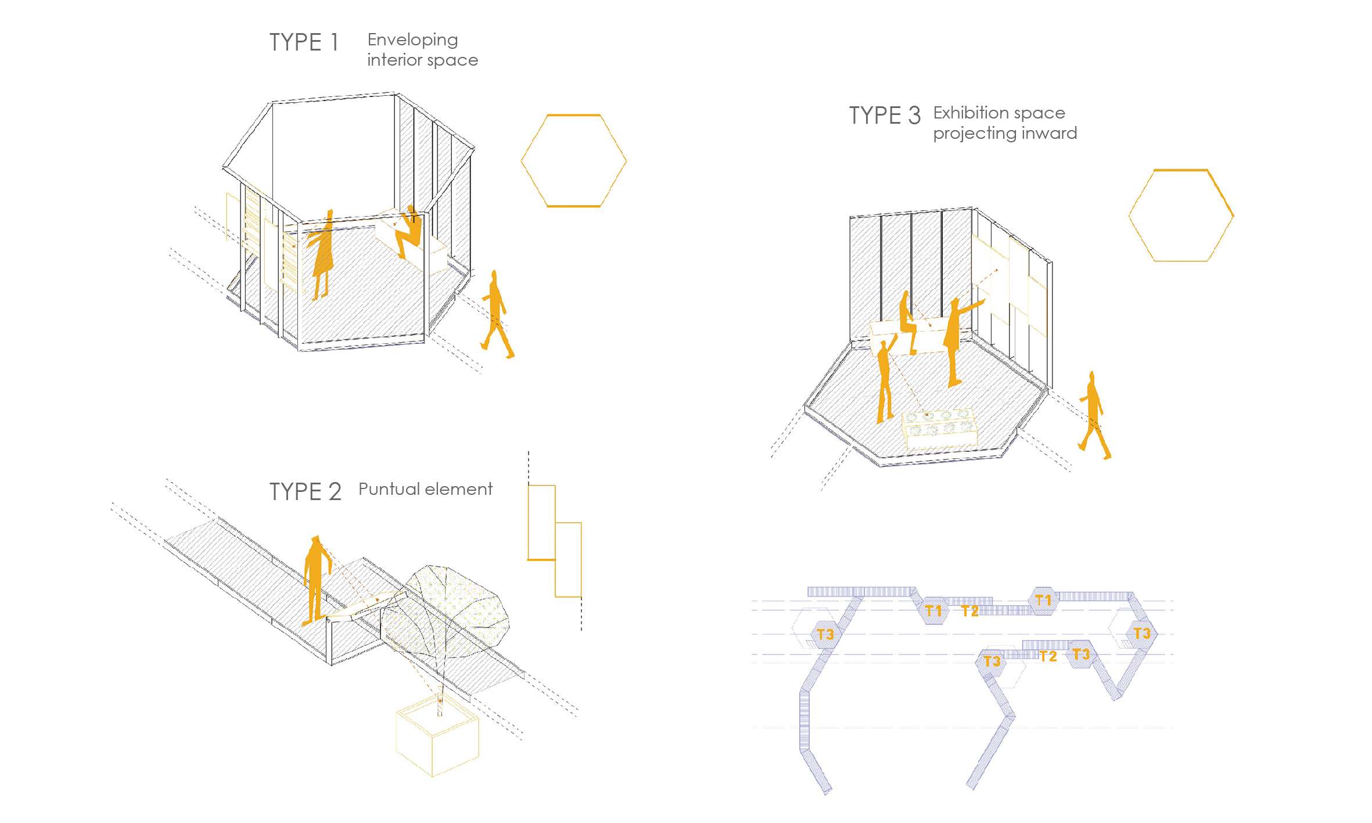
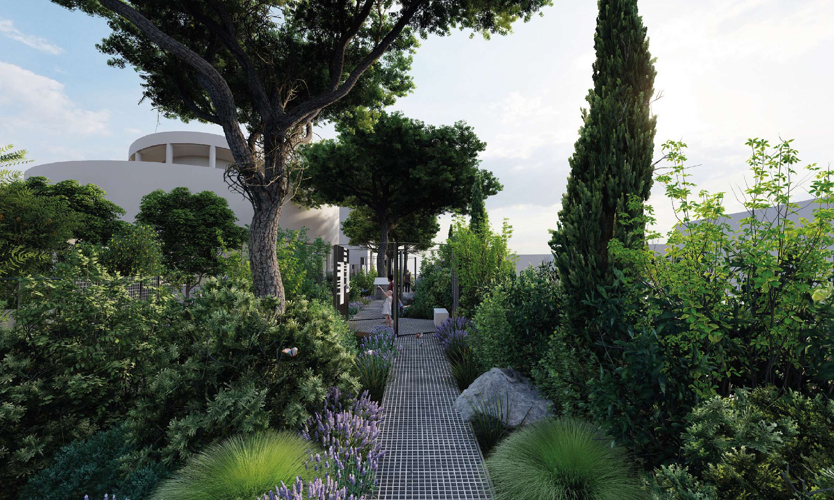
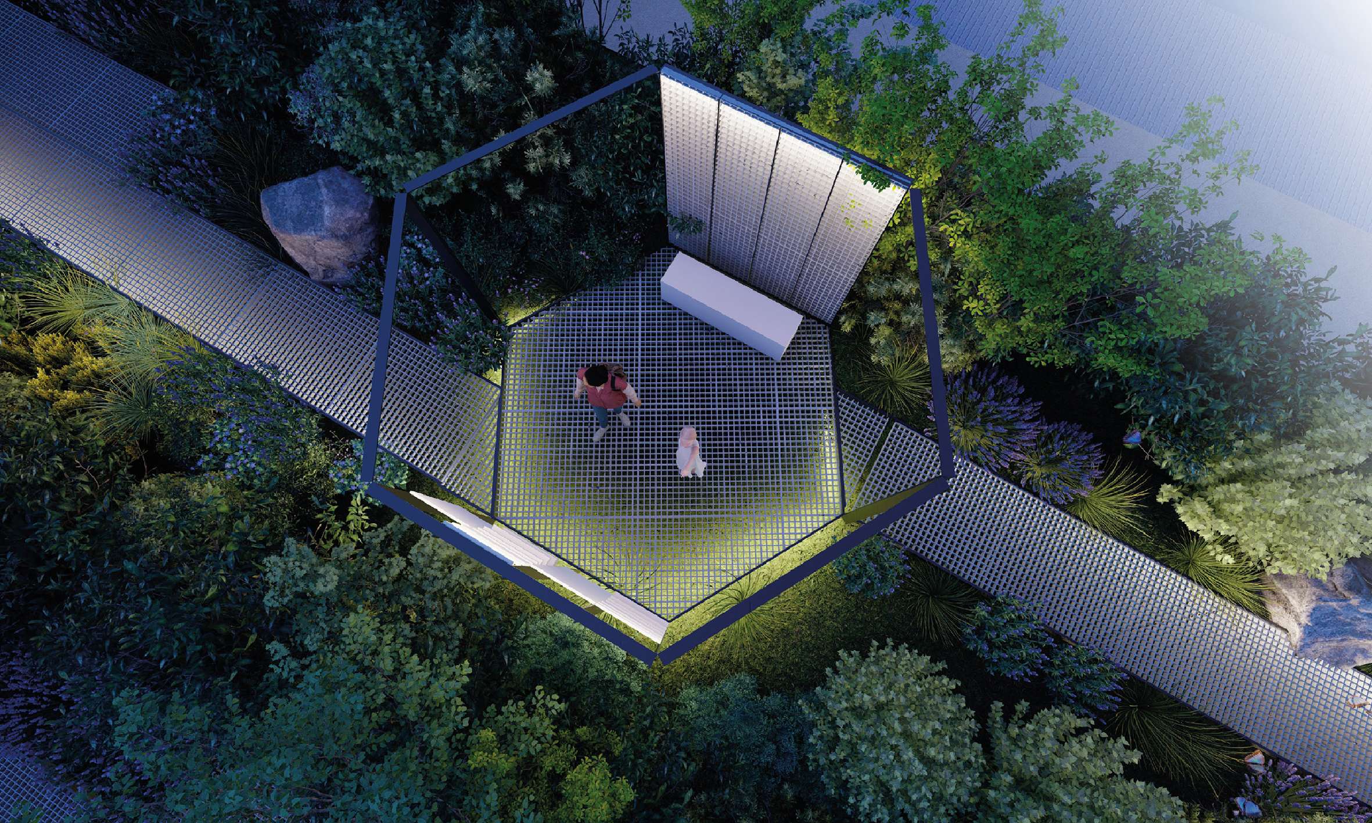
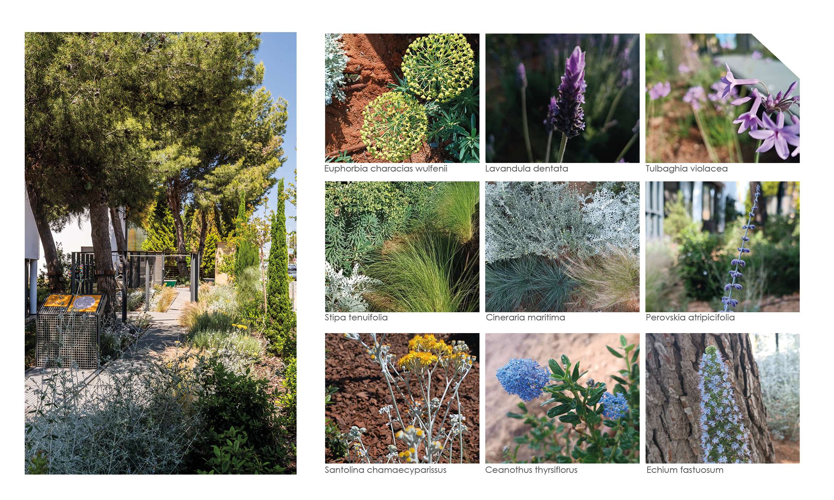
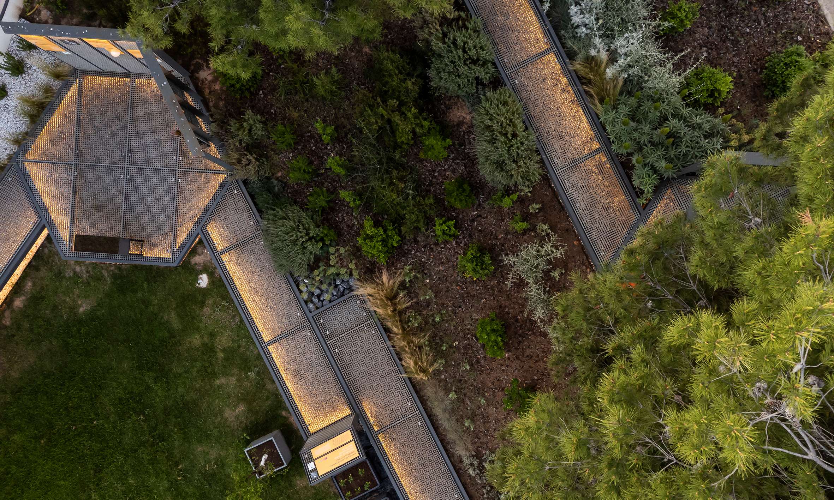
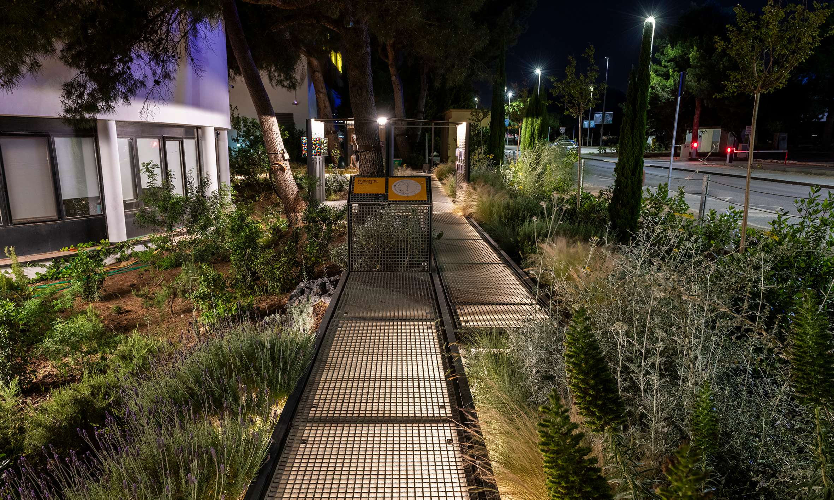
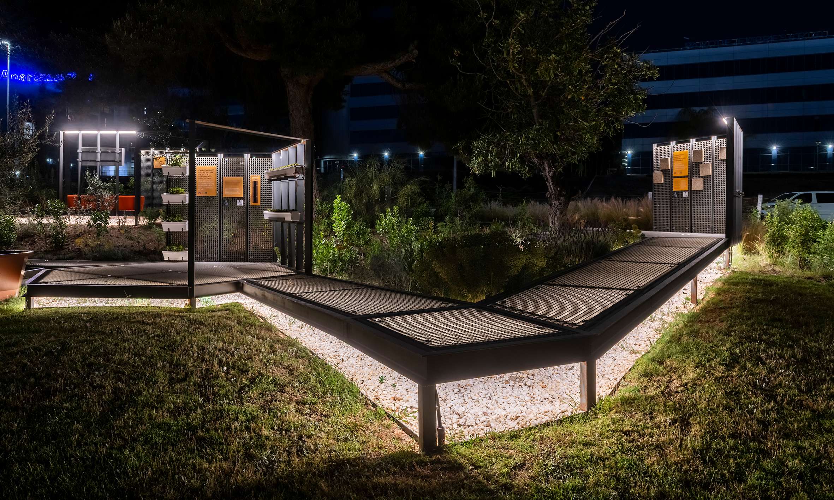
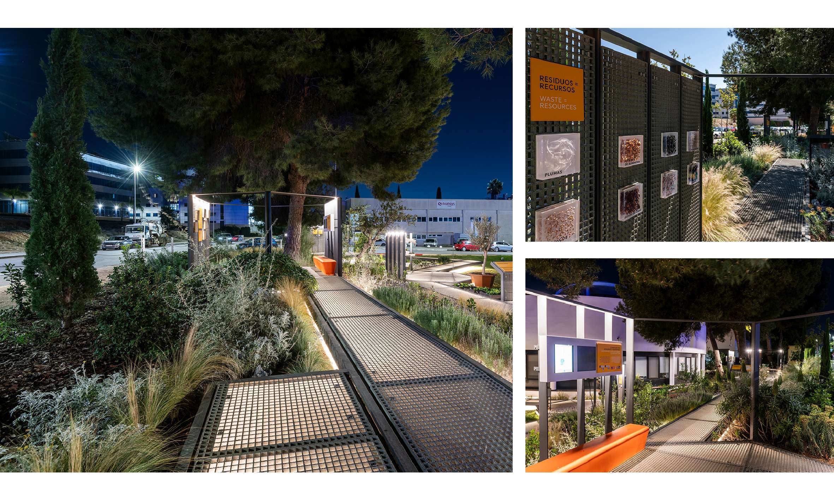
Living Lab AIMPLAS jardín corporativo
Living Lab AIMPLAS jardí corporatiu
Living Lab AIMPLAS corporate garden
In the heart of the Paterna Technology Park (Valencia), the AIMPLAS Living Lab corporate garden reimagines the role of corporate landscapes by transforming them into immersive educational environments. Conceived as an exhibition garden in an urban context linked to economic activity, the project connects innovation with landscape through a sensory and ecological journey.
The Design
Stems from the idea of creating a labyrinthine path, gently detached from its surroundings to allow users to focus on a sequence of interpretive nodes with a hexagonal shape reflects the molecular structure of many polymers, creating a visual connection between the exhibits and the design of the pathways. These points of pause, nestled within Mediterranean woodland, function as stations of learning and reflection.
The walkway—elevated and lightweight—folds through the forest canopy, offering a dialogue between the geometric precision of the route and the organic richness of native vegetation. The design features continuous, barrier-free walkways with gentle ramps, accessible surfaces, and seamless connections that allow users of all abilities to navigate the space independently and safely. Architecture and nature coexist in tension and harmony, blending built structure with the surrounding ecosystem.
Throughout the route, capsules of information punctuate the experience. The path hovers above the terrain, preserving the integrity of the ground and existing flora. At night, a subtle linear light embedded in the structure traces the way forward, merging technology and landscape seamlessly.
Mediterranean environment
The garden of 1.230 square meters comprises 1,051 plants across 26 species, selected to reflect Mediterranean diversity. Monitoring over the first year ensured proper adaptation. Native and non-invasive wild species were integrated and preserved, promoting an ecosystem in dynamic balance, aligned with AIMPLAS’s commitment to sustainable innovation.
The AIMPLAS Living Lab corporate garden has been designed from a sustainability-focused perspective, aligned primarily with the following Sustainable Development Goals:
- SDG 3 – Good health and Well-being: The design fosters a healthy environment for both the general public and the 260 employees of the technological centre by improving air quality, reducing noise and visual pollution, and encouraging sensory connections with nature.
- SDG 4 – Quality Education: Through informative capsules integrated along the landscape path, a pedagogical link is established between users and the company’s research activity. The garden becomes a learning environment, conceived as a “Living Lab”.
- SDG 8 – Decent Work and Economic Growth: The project enhances brand value for both AIMPLAS and the broader plastics industry by amplifying its innovation-driven identity and highlighting the role of the circular economy across the sector.
- SDG 9 – Industry, Innovation and Infrastructure: The project explores new synergies between nature and materials, creating an experimental landscape that reflects the innovative identity of AIMPLAS. This is particularly evident in the elevated walkway, constructed with a recyclable plastic lattice made from polymers developed in the company's own laboratories.
- SDG 11 – Sustainable Cities and Communities: The garden acts as a catalyst for the transformation of the surrounding urban-industrial fabric. Its universally accessible paths and walkways ensure inclusion and equitable use of the space by the entire community.
- SDG 12 – Responsible Consumption and Production: The project incorporates design elements aligned with the three “R” principles — reduce, reuse, and recycle — thereby reinforcing the circular economy approach to plastic use.
- SDG 13 – Climate Action: The selection of 30 native and climate-adapted Mediterranean species contributes to biodiversity, climate change mitigation, carbon footprint reduction, and the ecological resilience of the site. A forest fragment is preserved and enhanced within an industrial setting.
- SDG 15 – Life on Land: The creation of this garden supports the ecological regeneration of the area through the use of native-adapted species and the establishment of habitats for local fauna in a highly anthropised industrial context.
Project Management: 10th Project Management
Graphic Design: AIMPLAS Marketing Department
Funded by: IVACE+I, Generalitat Valenciana
Photography: Bruno Almela
