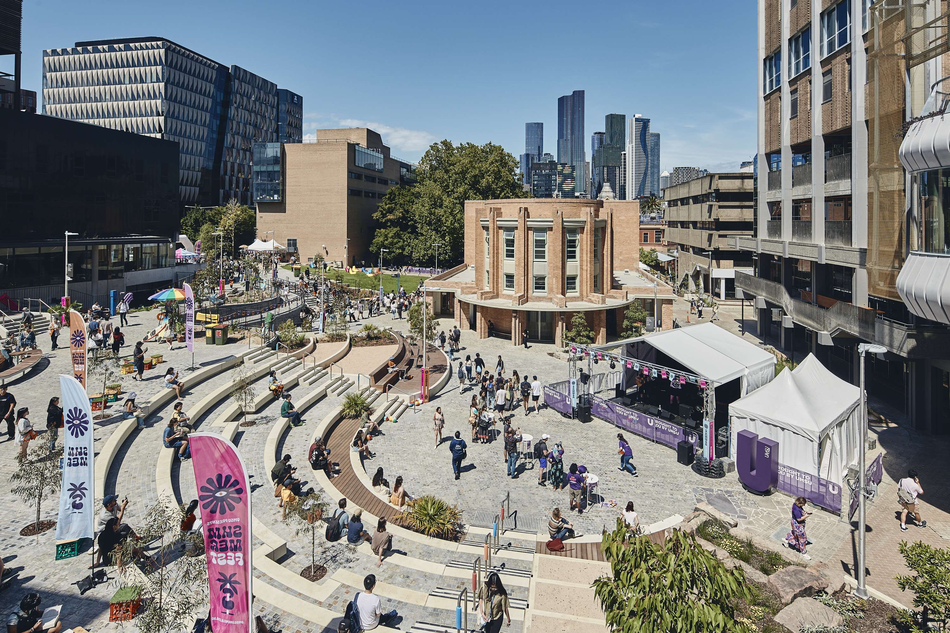
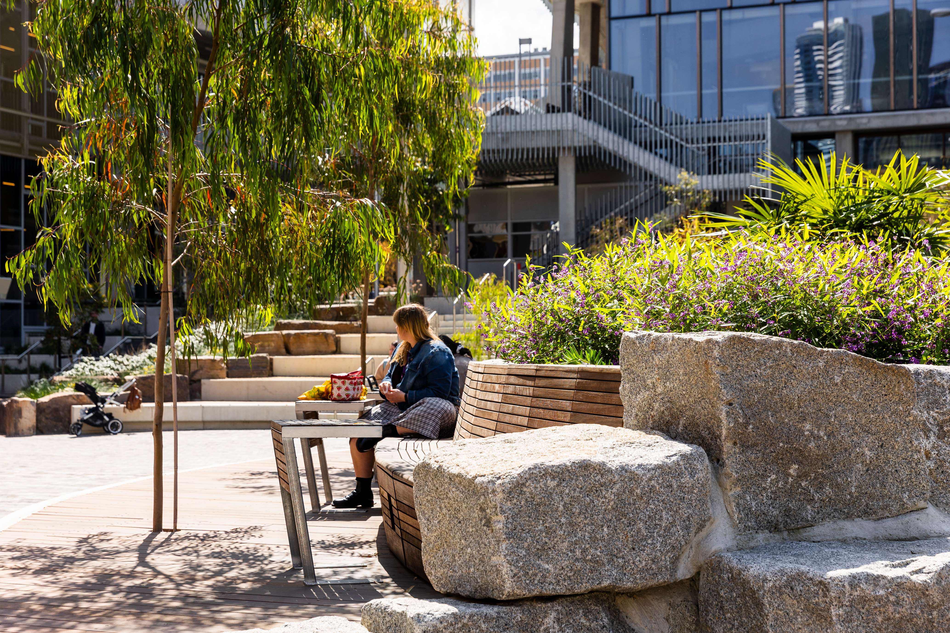
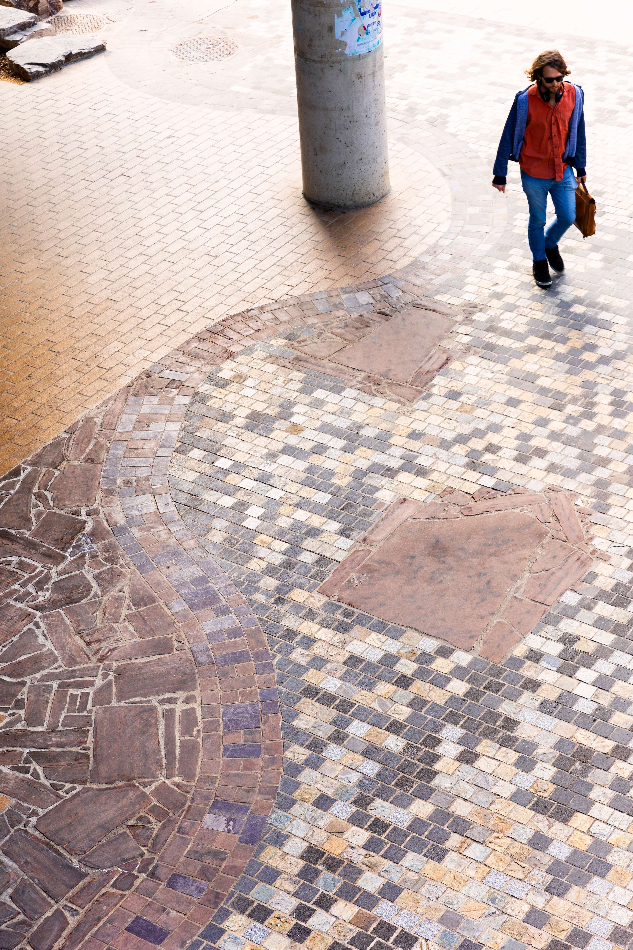
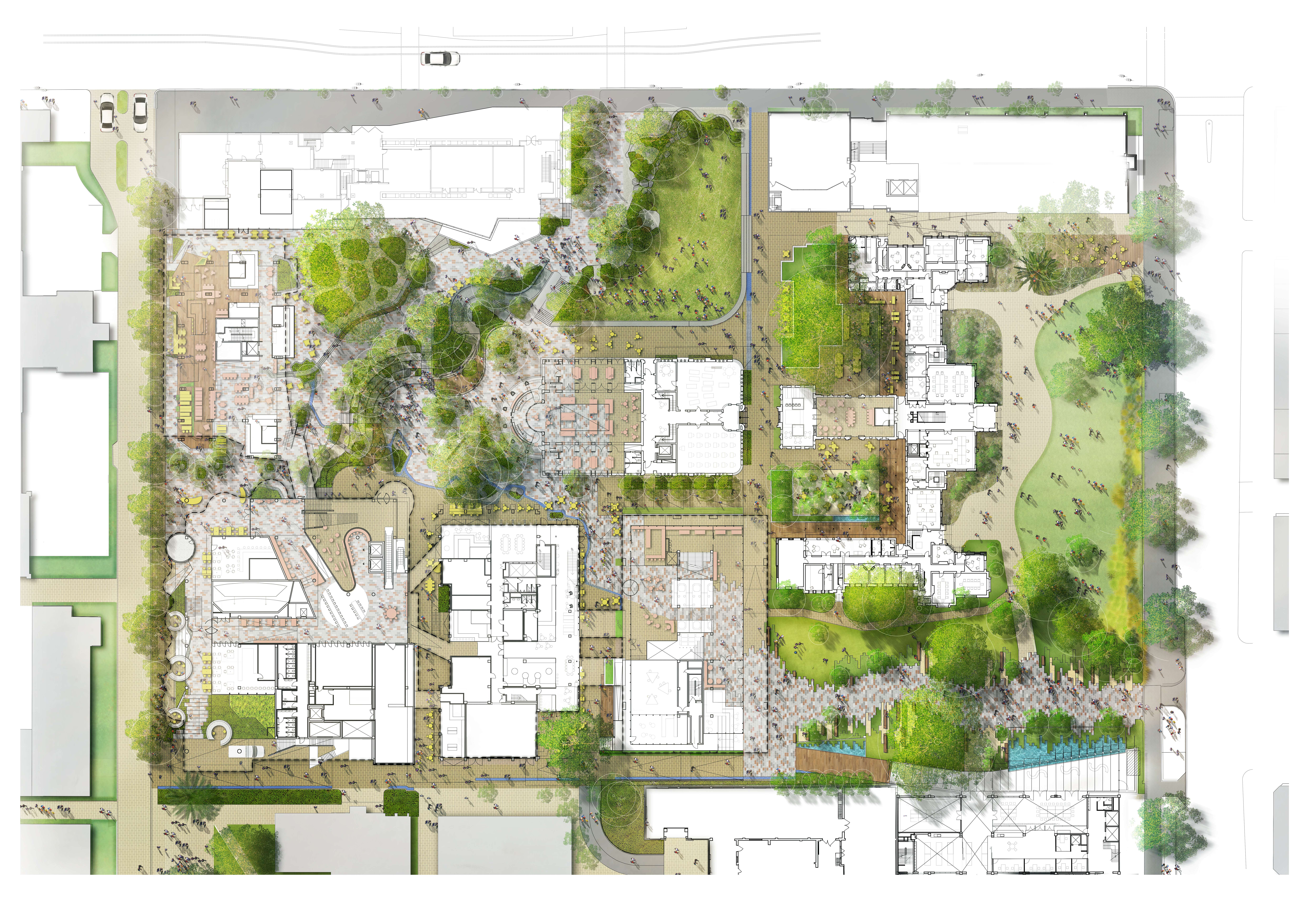
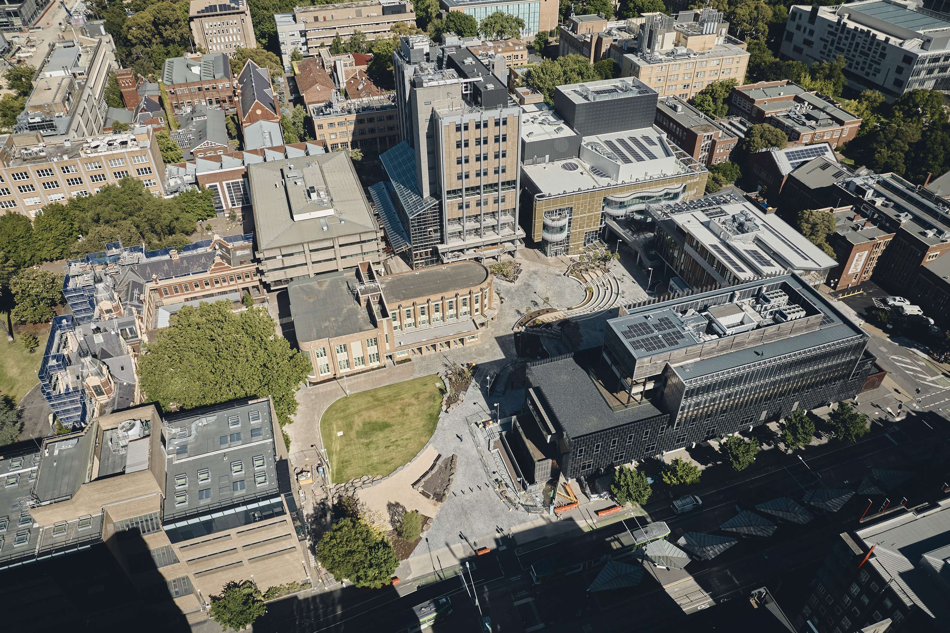
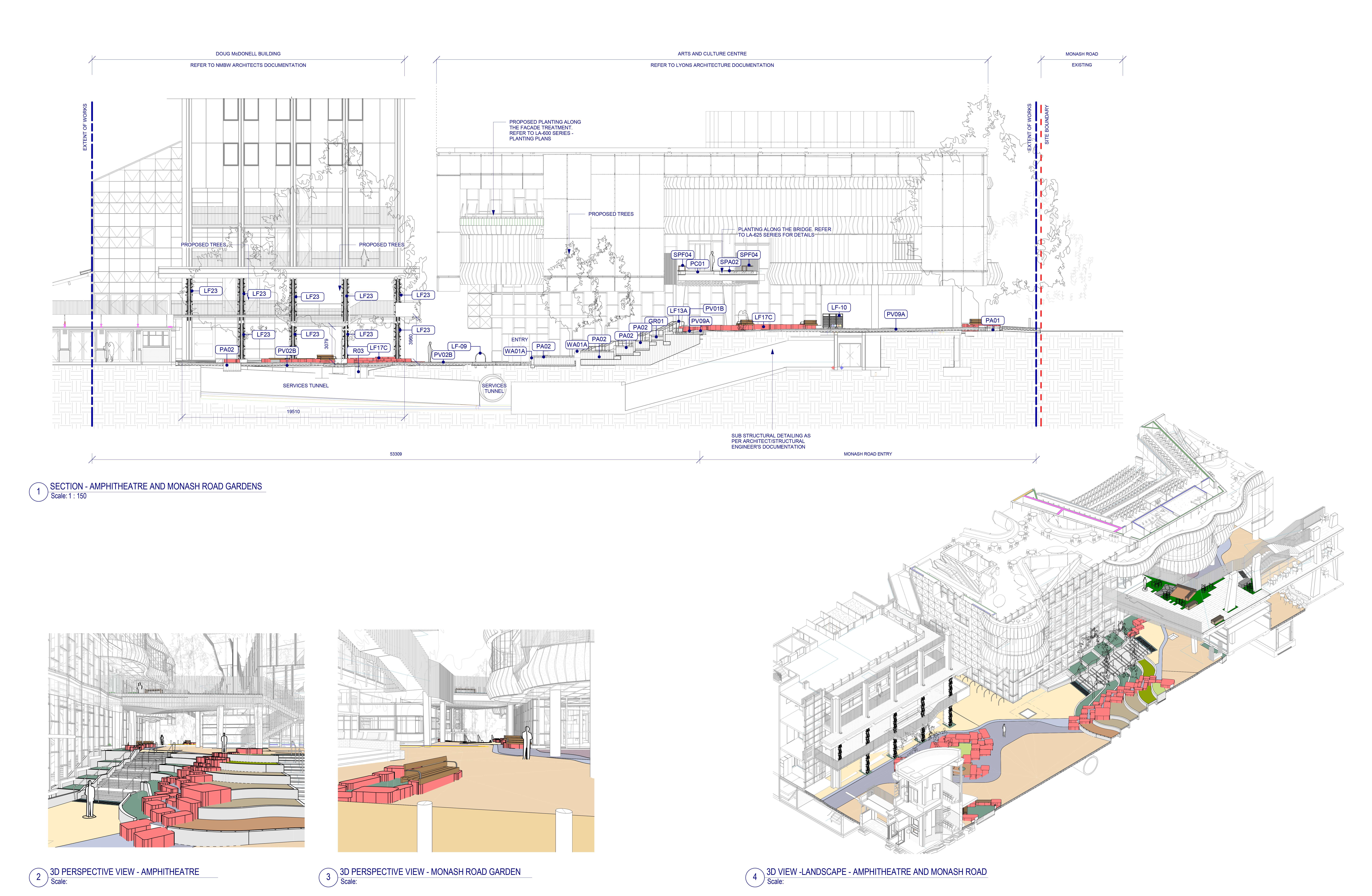
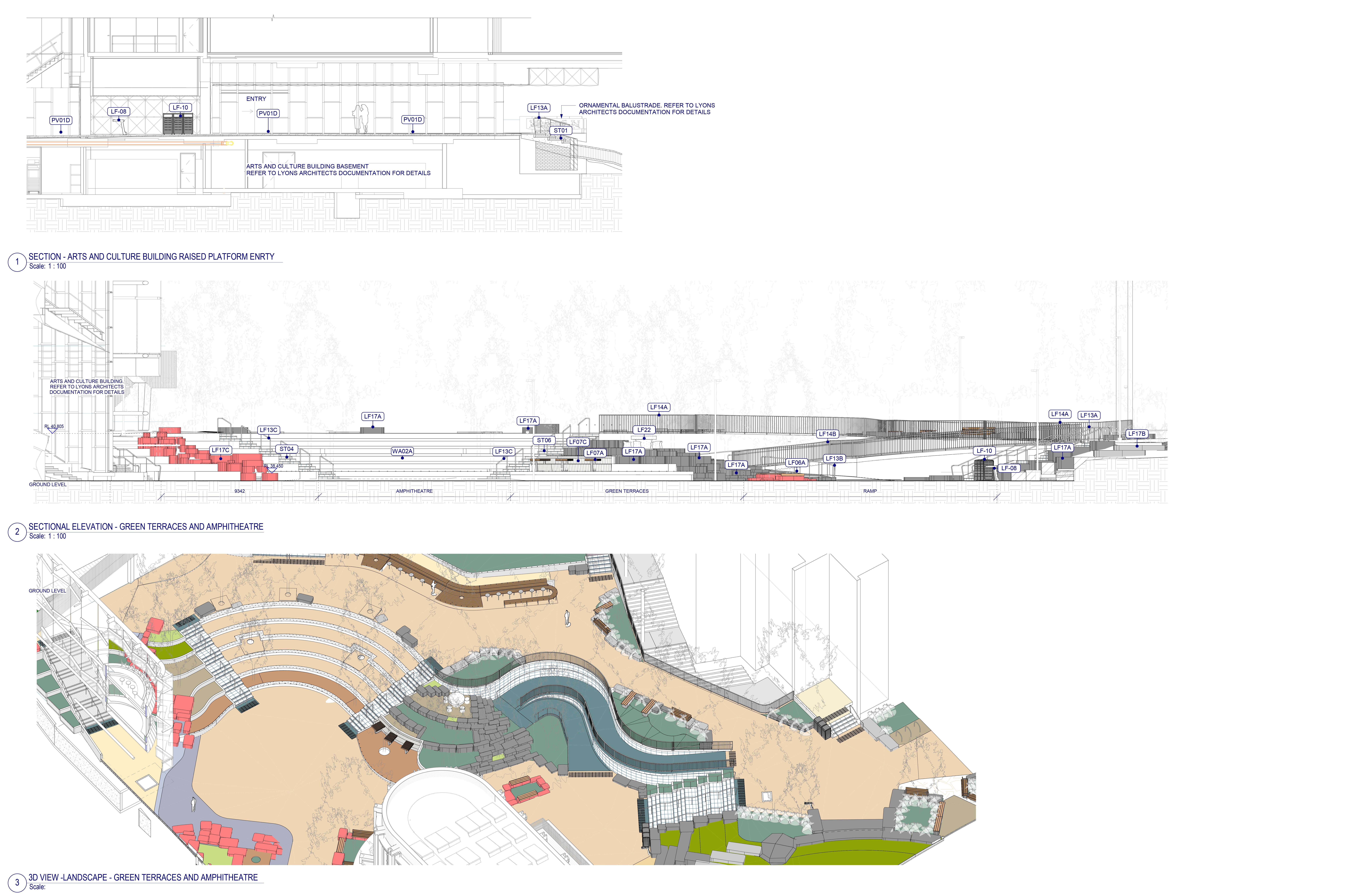
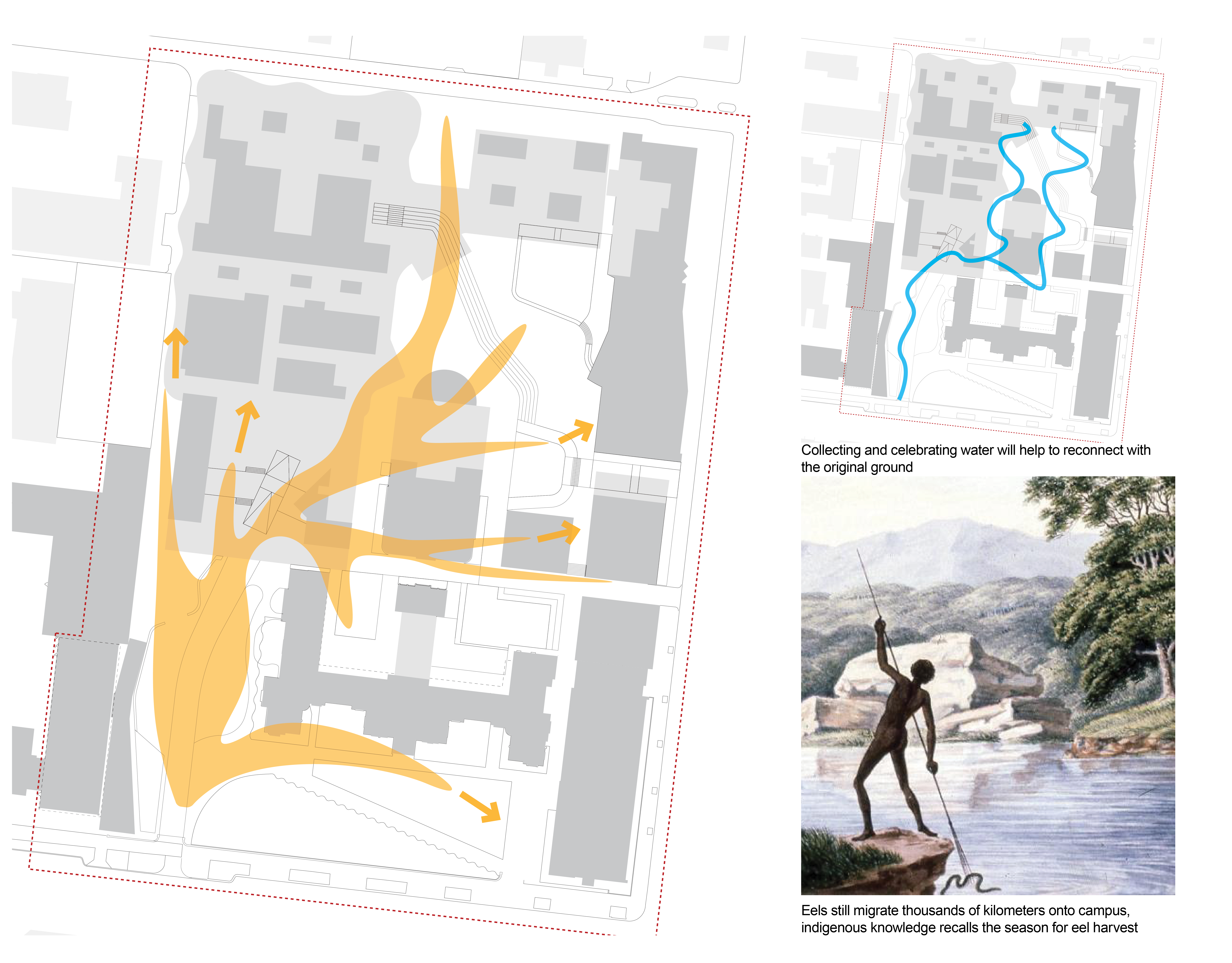
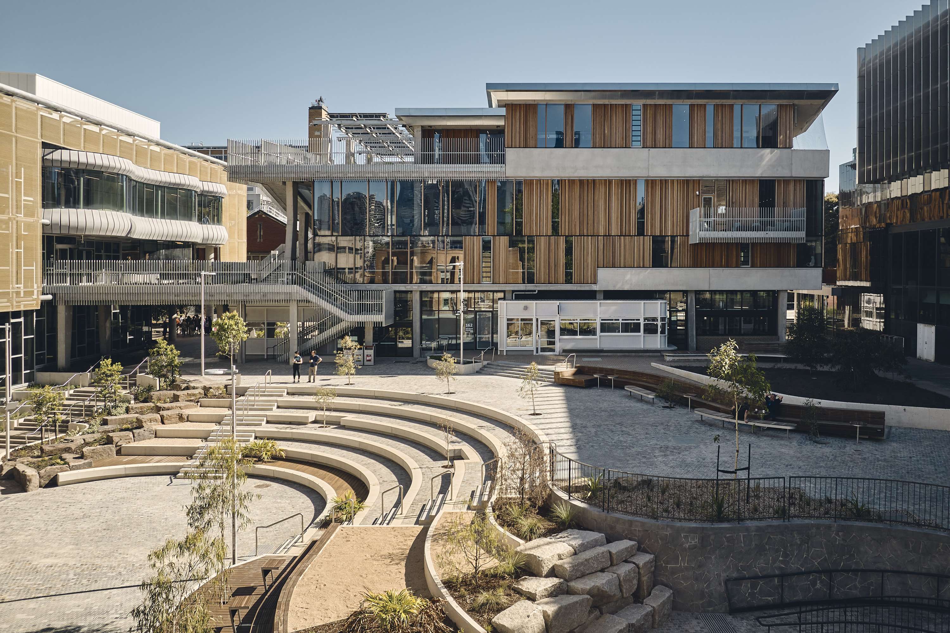
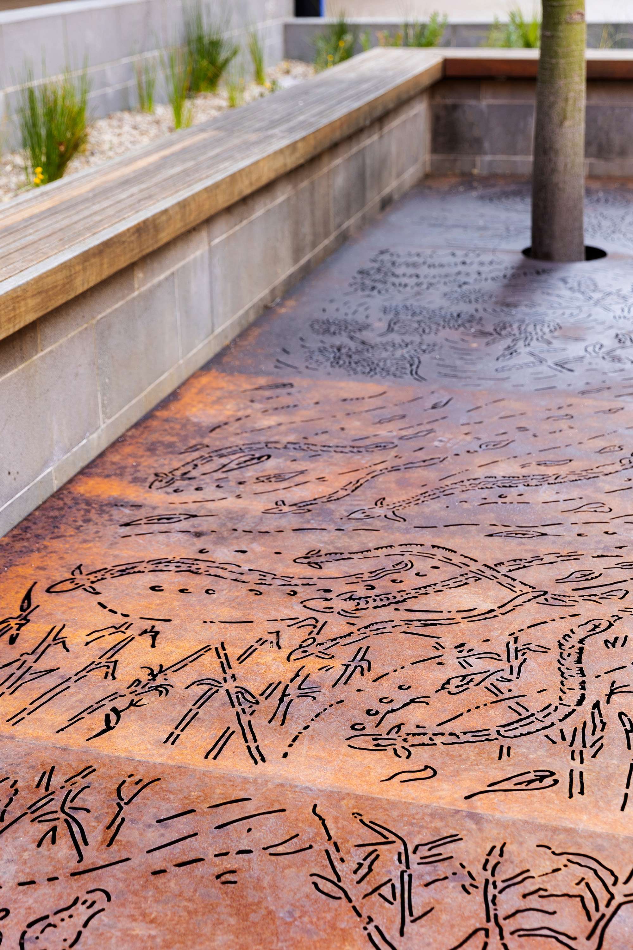
University of Melbourne Student Precinct
University of Melbourne Student Precinct
This project unveils rich cultural histories and shapes diverse new interactions. The project focuses on reconnecting the campus to the landscape of its indigensous place, the city and opportunities for university life to expand and meld with its surroundings. Delivered through an intensely collaborative process with five architecture studios and two landscape architecture studios to create a cohesive precinct, embedded with recognition of First Nations and the history of Place.
The Student Precinct is the first fully co-created major project in the University’s 169-year history. The voice of the student community was at the centre of the project’s design and development, with more than 20,000 students and staff actively contributing their views, ideas and expertise to inform the planning and design process. The design team was assembled in response to this process and comprises a culturally diverse and expertise-driven team capable of successfully responding to Indigenous knowledge, the design heritage of existing buildings on site, as well as a range of uses, from retail environments to performing arts.
An over-arching cultural narrative has underpinned the design thinking of the project. Through oral history, research, and a strong dialogue with First Nations representatives, a narrative that seeks to make the invisible visible, and to recover lost stories and landscapes, has been used to anchor a Connection to Indigenous Country. Key to this is the story of the eel migration that occurs within the stormwater system below the campus, which has become a key driver in reasserting a water story that flavours the overall design, revealing an Indigenous narrative and at the same time bringing water to the surface and supporting a broader water strategy.
A central part of the sustainability strategy was to create a wide range of microclimates within the Precinct at any one time through the arrangement of built form and landscape. Early in the process landscape targets were developed that guided the design; these included tree canopy cover (40%), maximised use of unsealed soil (a challenge, given the urban nature of the program), increased biodiversity, and WSUD.
