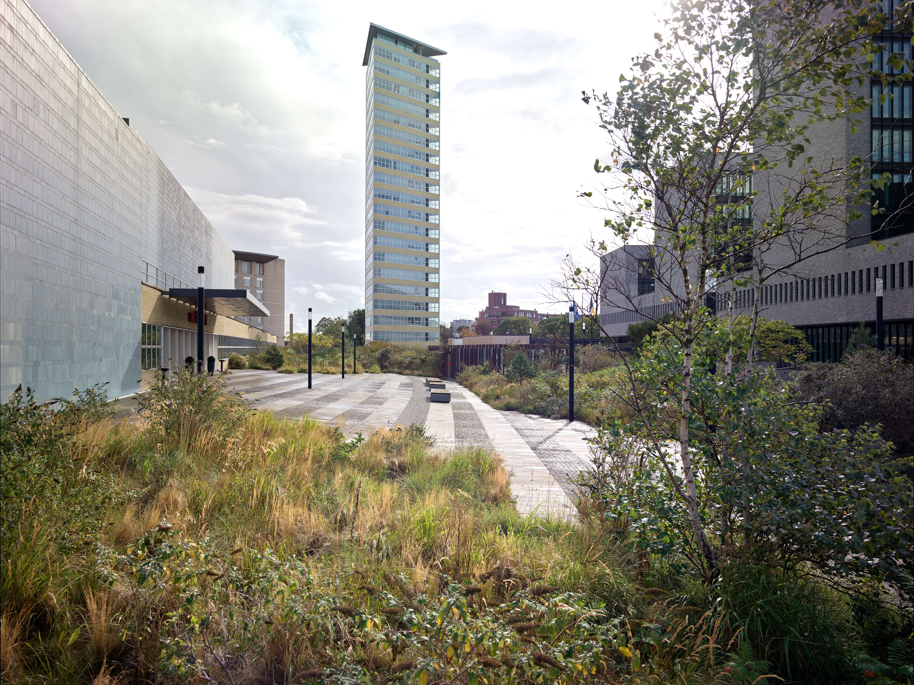
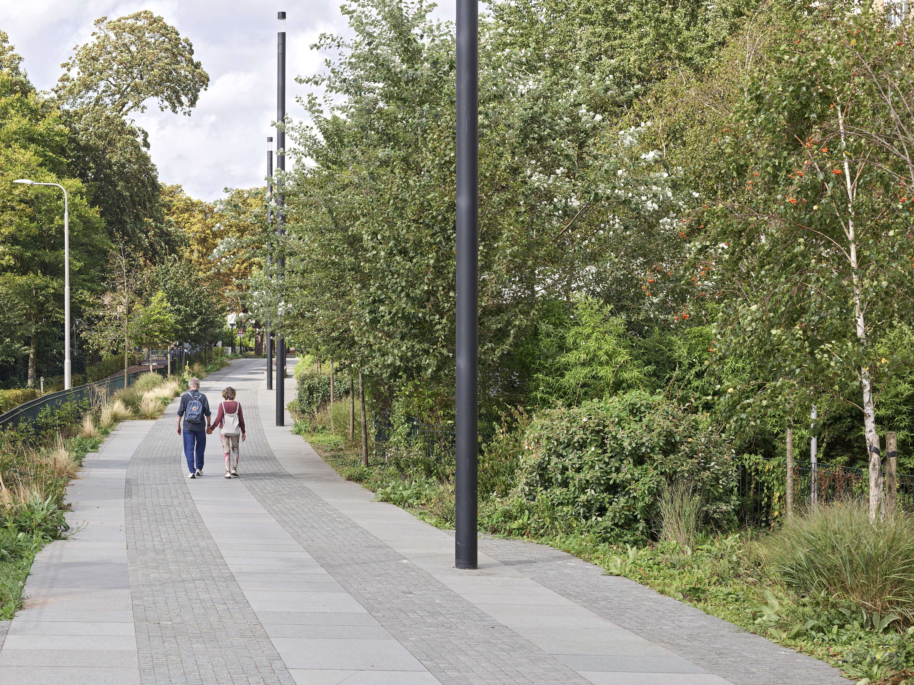
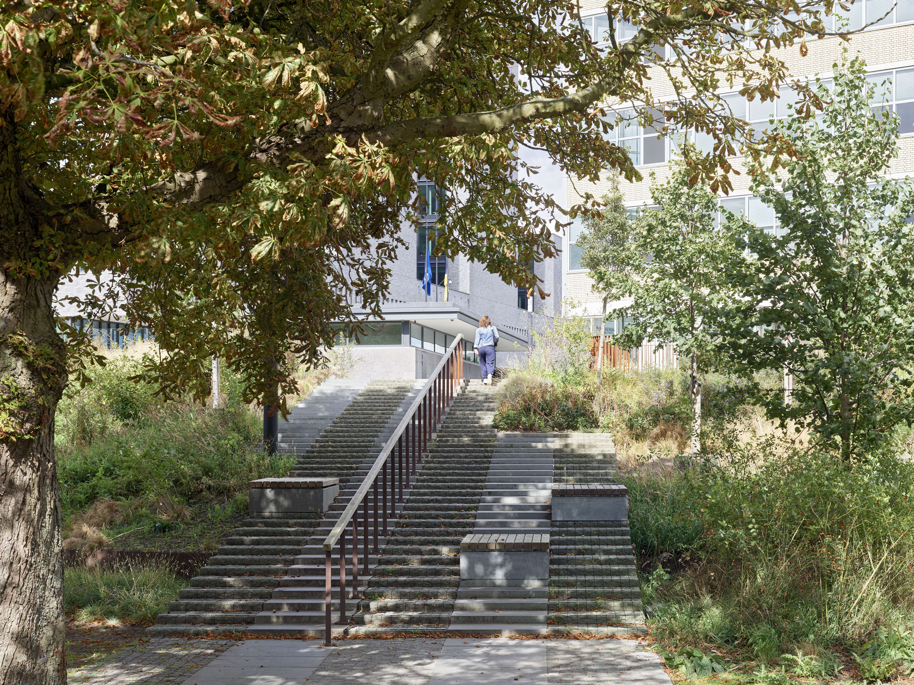
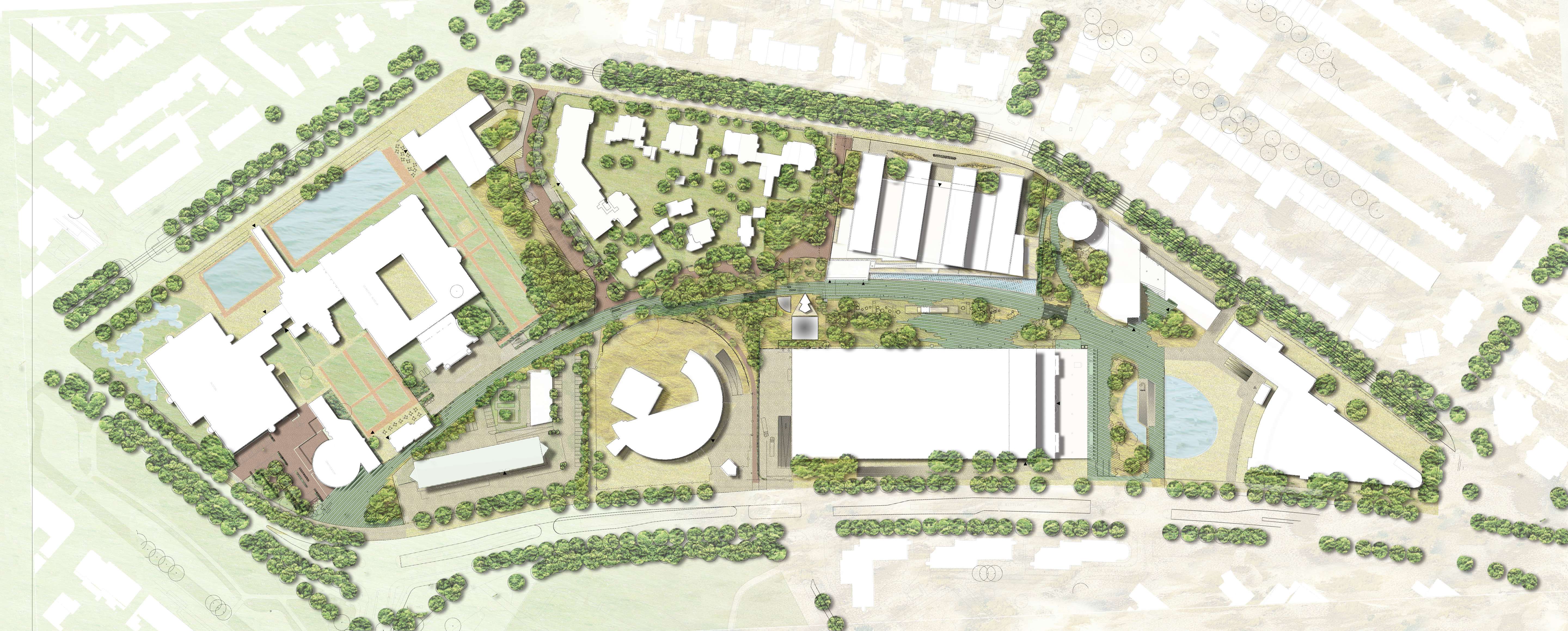
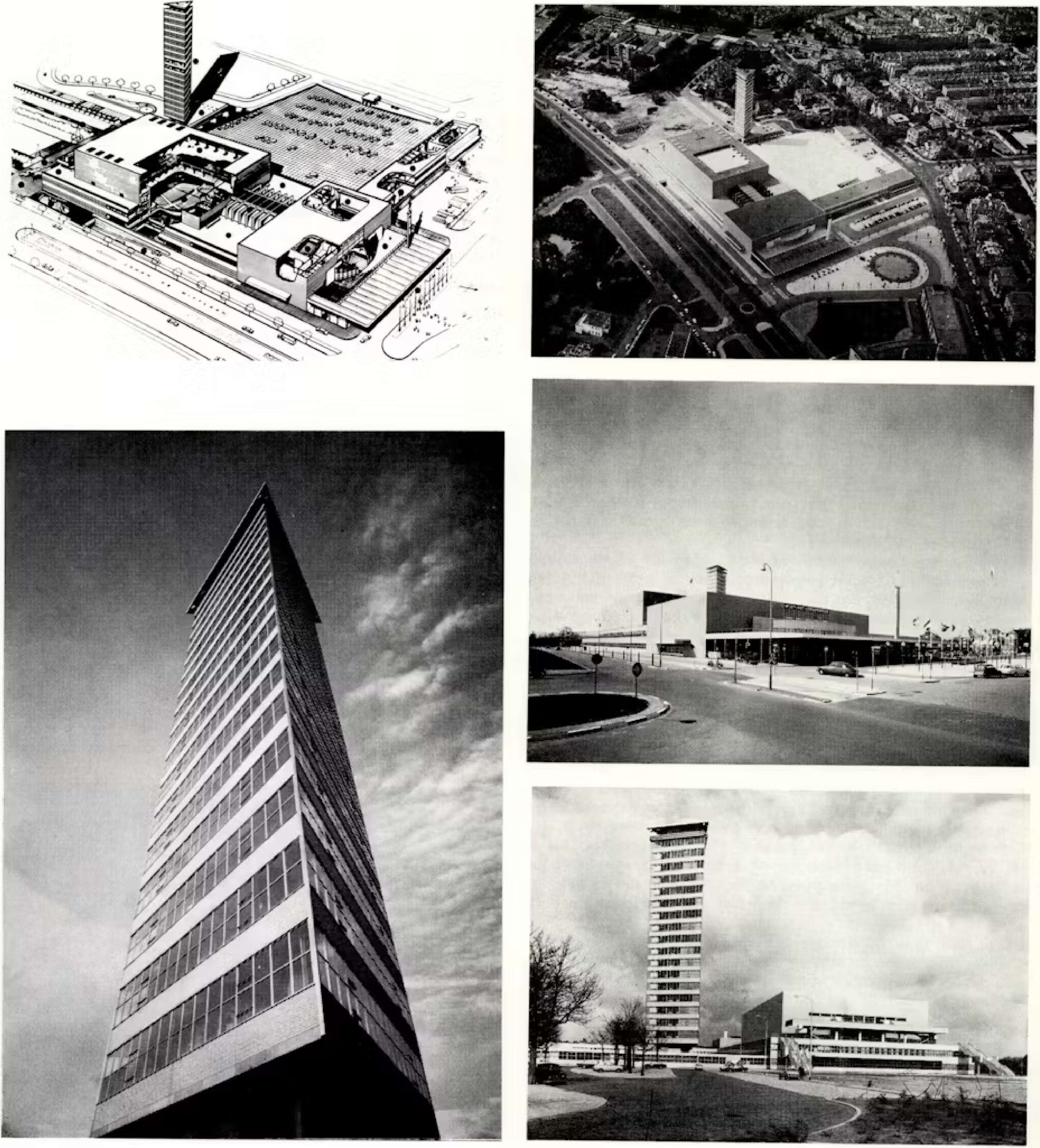
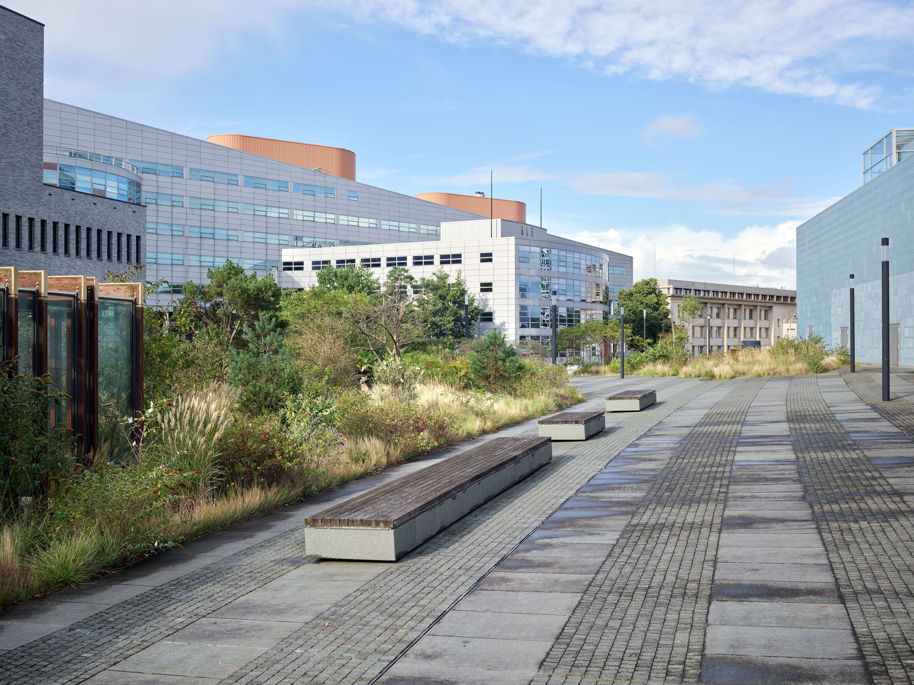
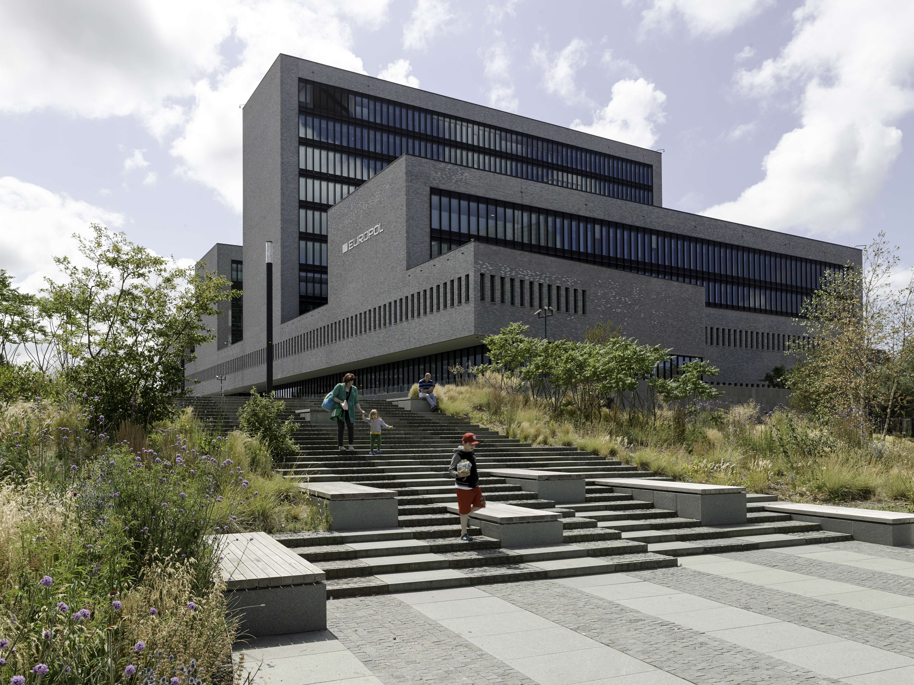
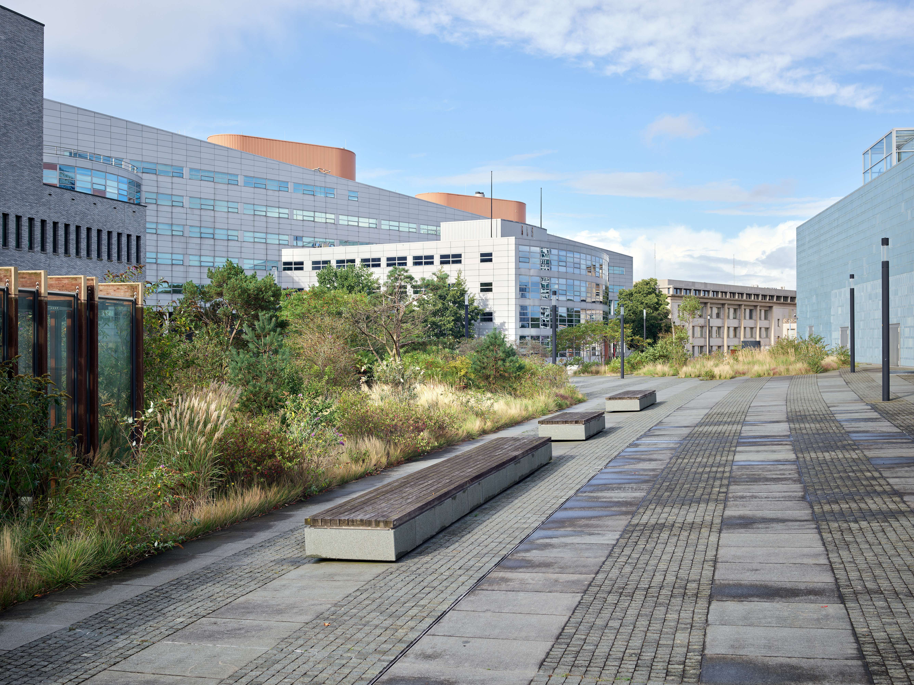
The Hague World Forum
The Hague World Forum
Peaceful soft public safety landscape
The Hague World Forum is an area with a mission: a peaceful and just world. This part of the city has the buildings of international organisations such as Europol and OPCW, the organisation working on banning chemical weapons. In June 2025 the Nato congress takes place here. Near the Omniversum is a statue of peace activist and politician Nelson Mandela, walking towards the Peace Palace.
The open space between the buildings was designed by DS landscape architects as a long, curved line in the shape of a crescent moon. It connects the Peace Palace to Eurojust, the newest and, for the time being, last building in the series. The line is designed in a consistent manner from end to end in alternating strips of granite slabs and setts. The row of lamp posts, all on equal height, ensures the line remains visible at night. The street furniture is made of solid granite and matches the dimensions of the slabs.
The value of the project is the sense of unity in the fragmented area. The office KCAP made the urban strategy for the area in 2003, with a new public space in the middle, covering a series of parking garages. This was difficult, partly because many buildings face the promenade at the back due to the historic situation. DS took the curved line between the Peace Palace and the former Yugoslavia Tribunal as a backbone and the carrier of the plan from day one. Secondly the planting of the public flows seamlessly into the separate gardens of the institutes along the line, creating the impression of one unbroken landscape. The dune planting makes an important contribution to the city’s biodiversity.
The starting point in the design was to create softness in a world where decisions are made about rights of peace (e.g. Europol, Eurojust, OPCW). The municipality wanted the strict security measures in the area to be hidden to ensure the admosphere in the area remains pleasant and relaxed. To meet these requirements, the designers chose to make subtle landscape interventions to meet the security requirements, such as precisely placing benches and lighting elements. The benches on the steps, for example are designed to make it impossible for a car to drive up to the building. The soft planting in the undulating terrain helps those thinking about a peaceful and just world making better decisions.
The project has taken almost twenty years to complete and landscape architect Maike van Stiphout of DS was involved right from the start. This contributed to the final success. In an area where so much has changed, it is good that someone worked on the project the whole time - someone familiar with the soul of the area who could ensure consistent adherence to the overall design concept. The city was also a very dedicated commissioner, some civil servants were involved from the start until the end.
The completion of the northern part of the pool will be part of the renovation plans for the building of the former Yugoslavia Tribunal.
(sources: https://www.dsla.nl/projecten/world-forum/, Blauwe Kamer jaarboek 2024, Dunya Speksel)
