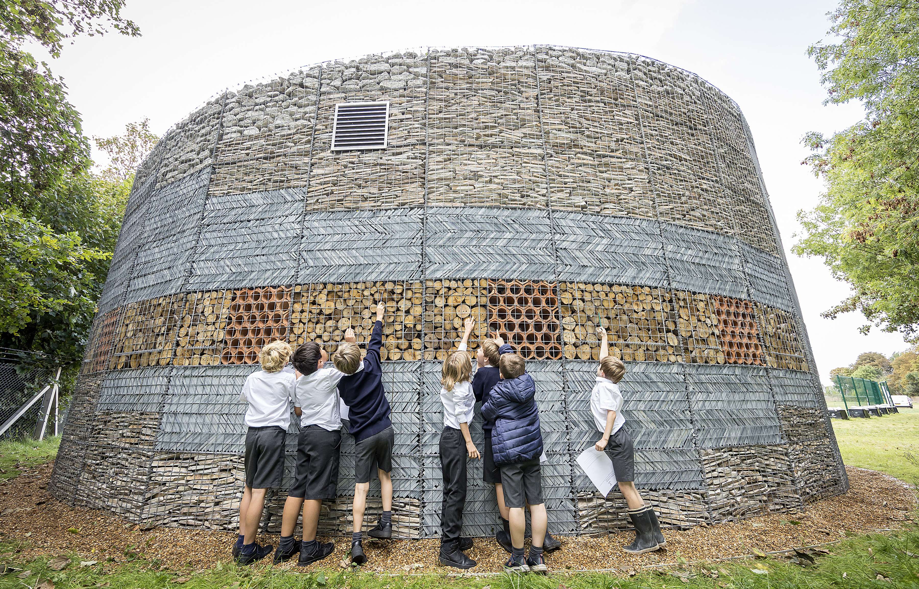
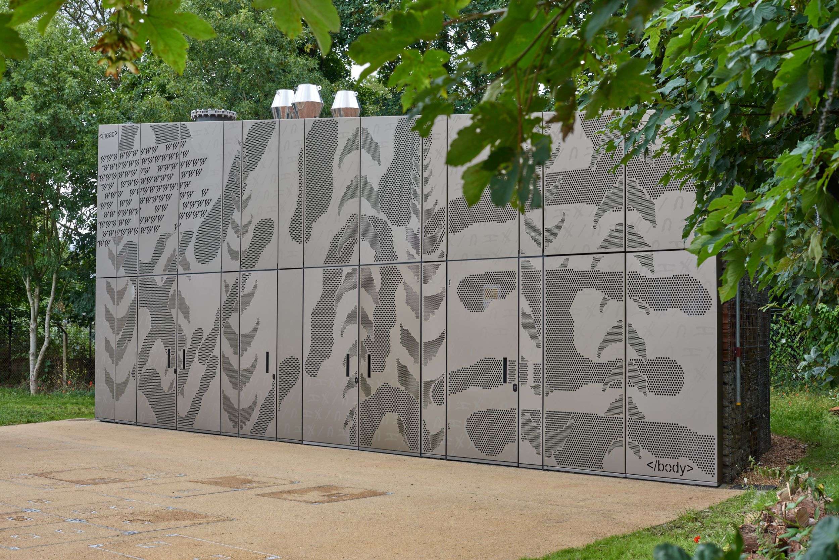
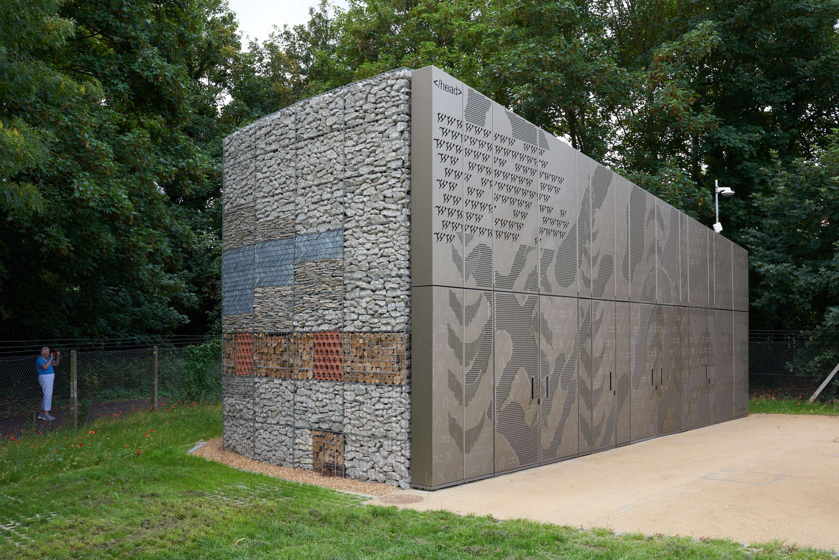
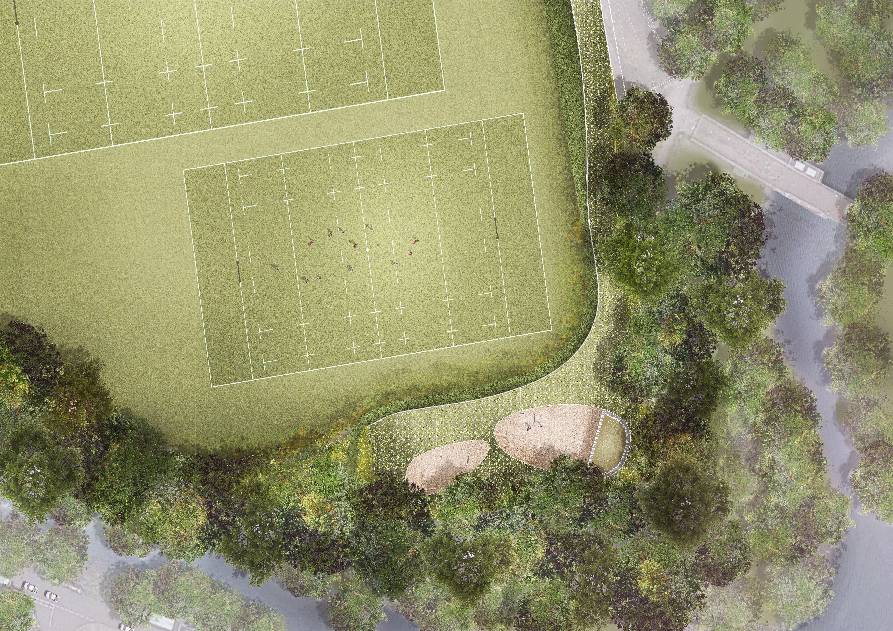
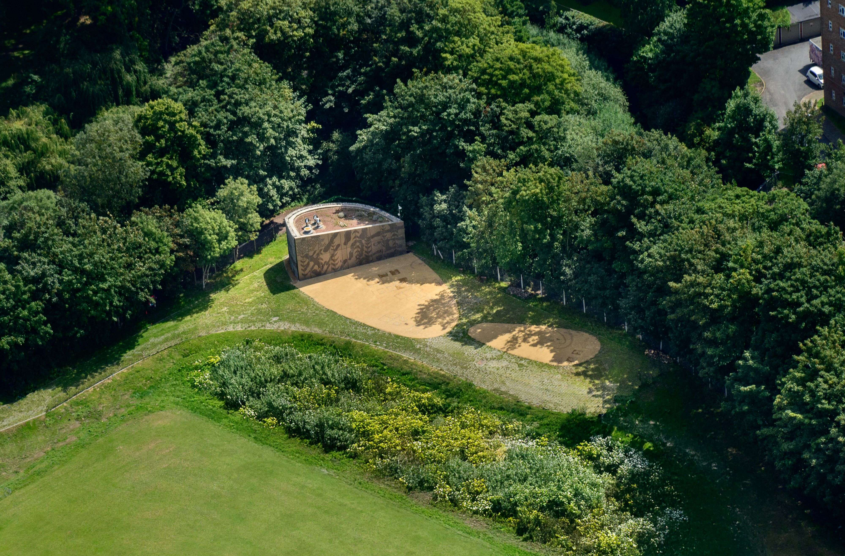
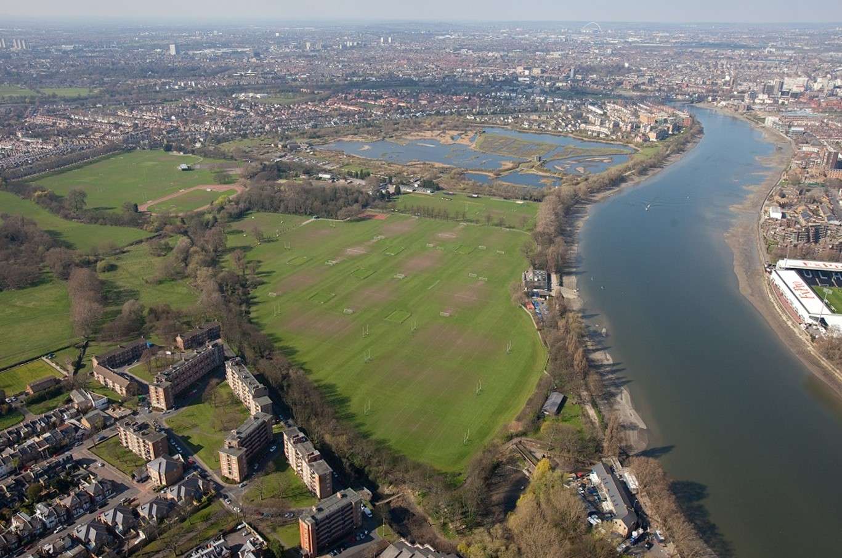
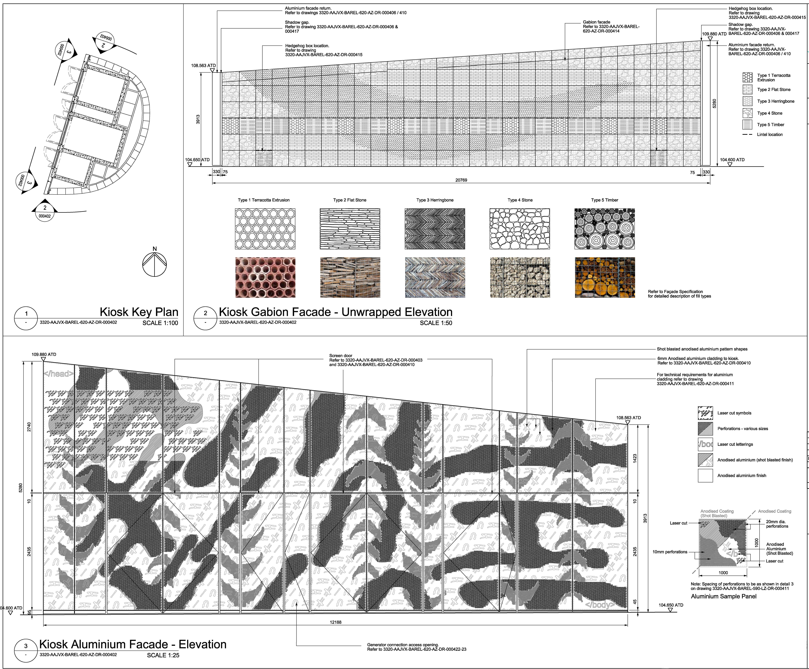
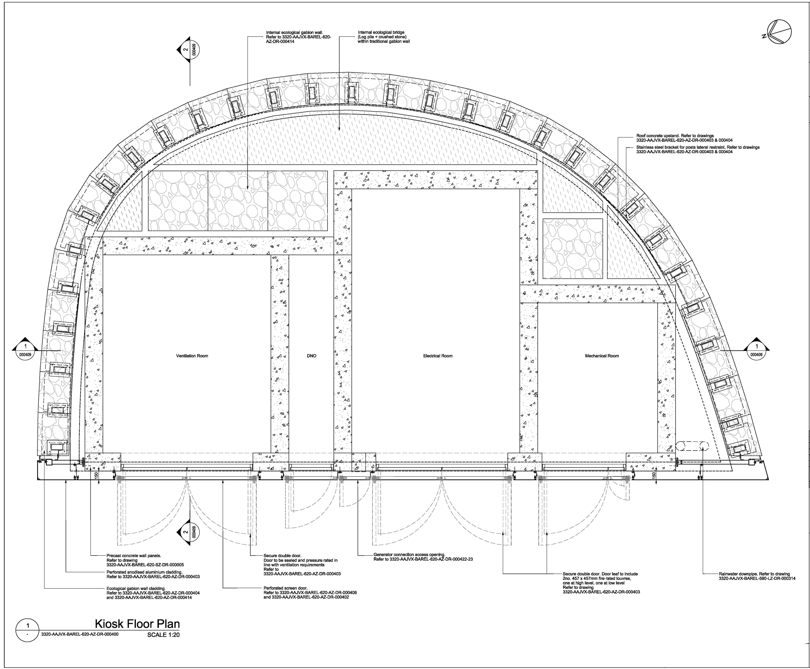
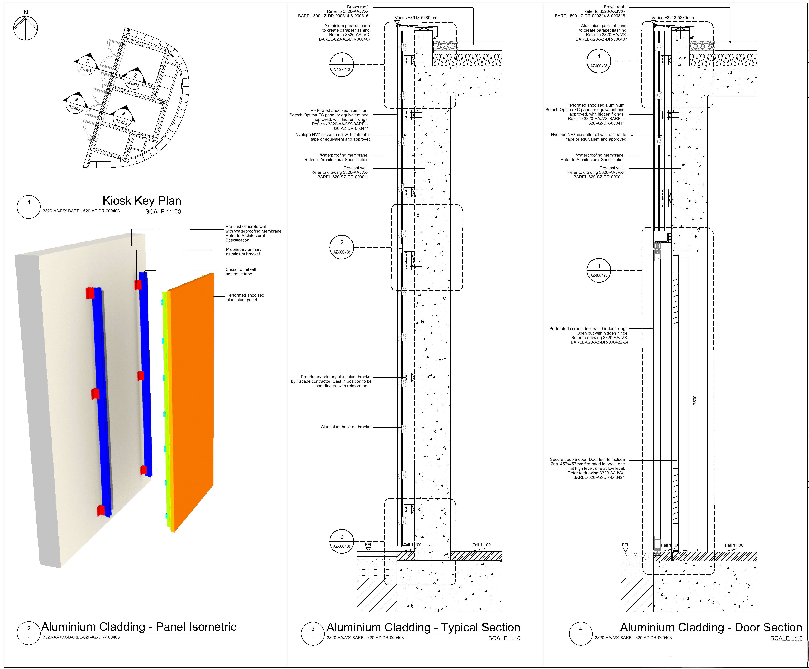
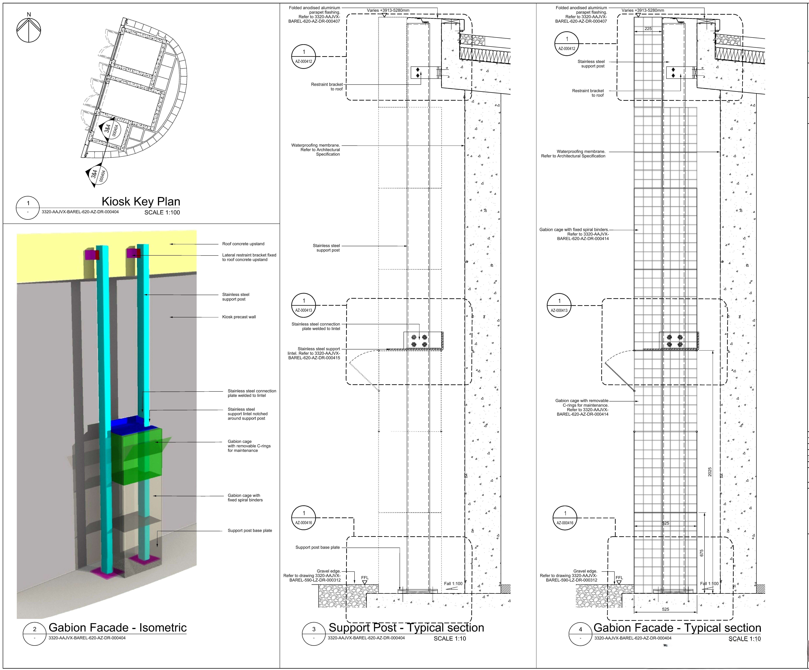
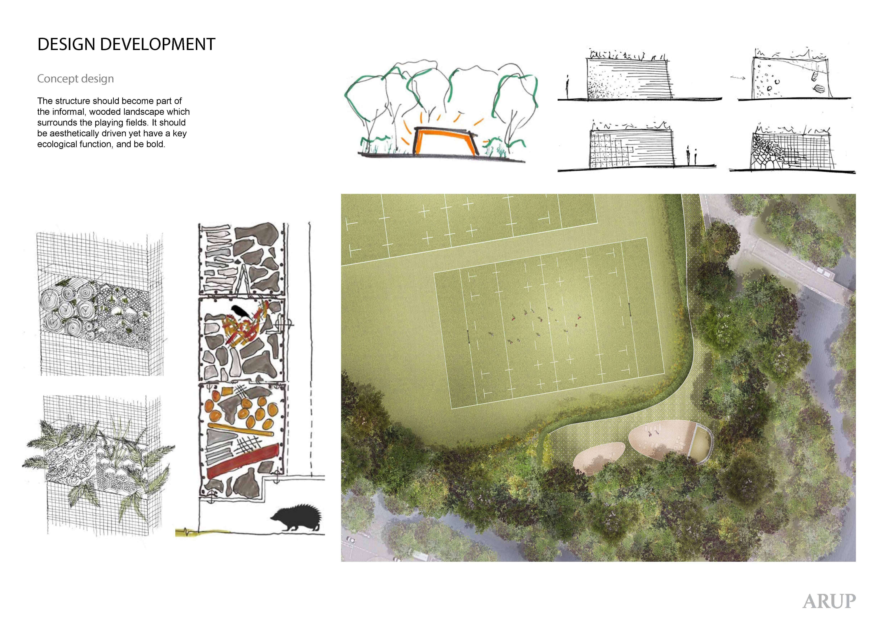
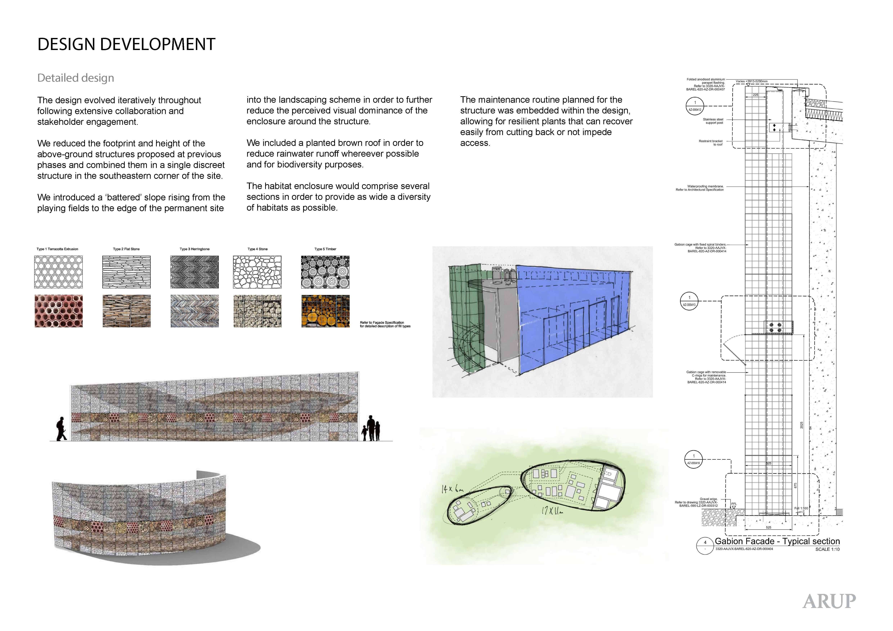
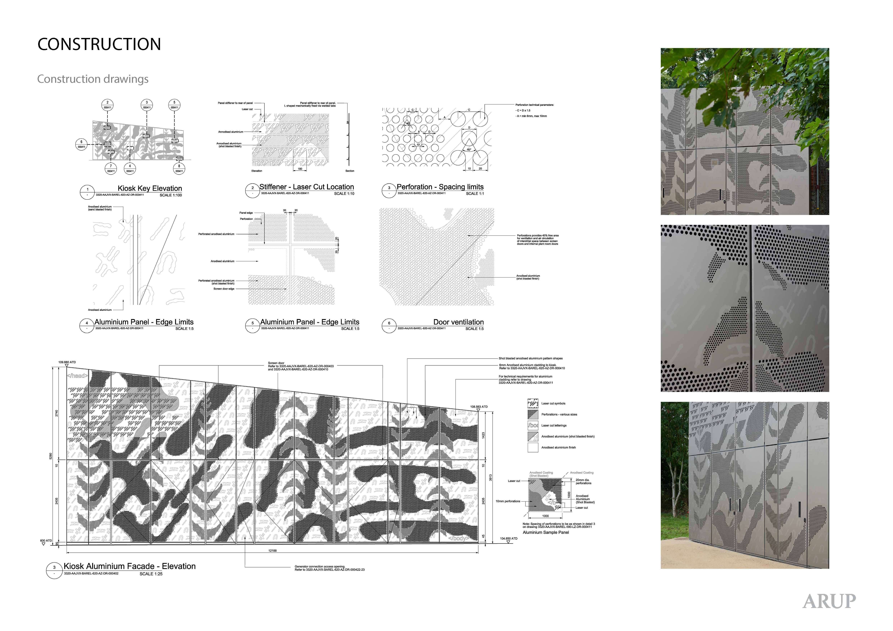
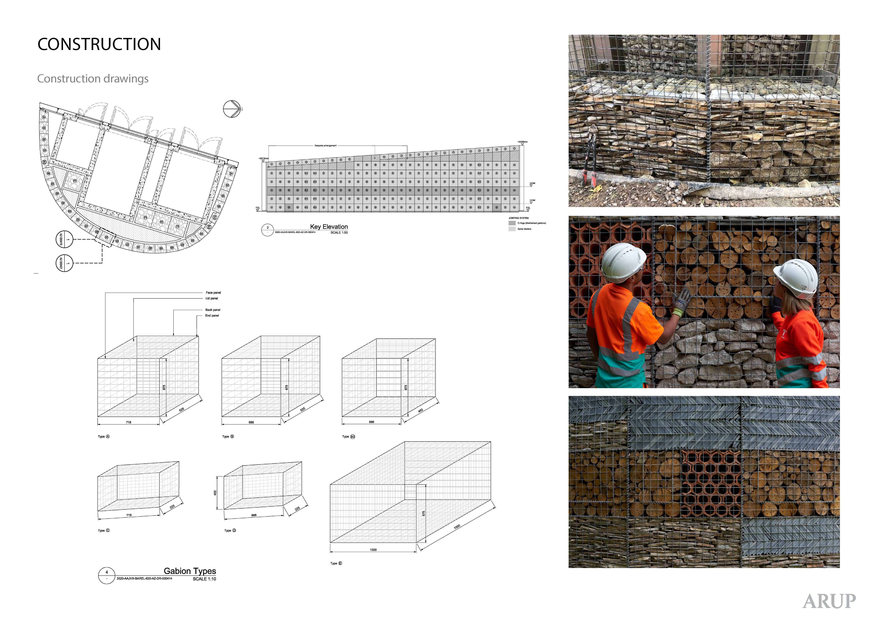
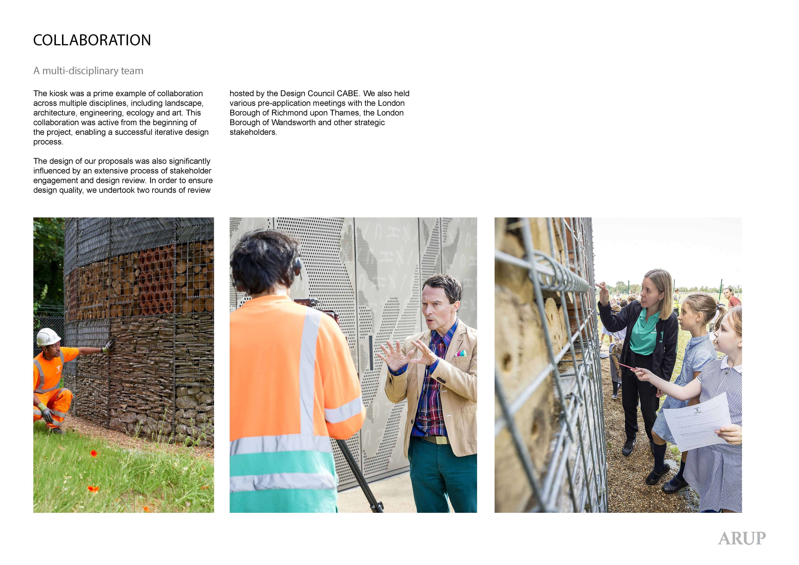
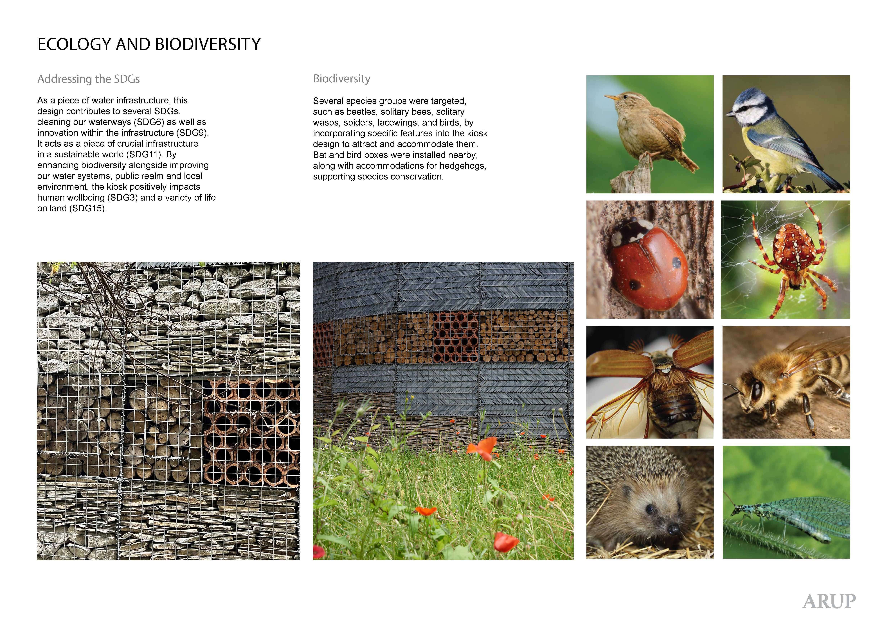
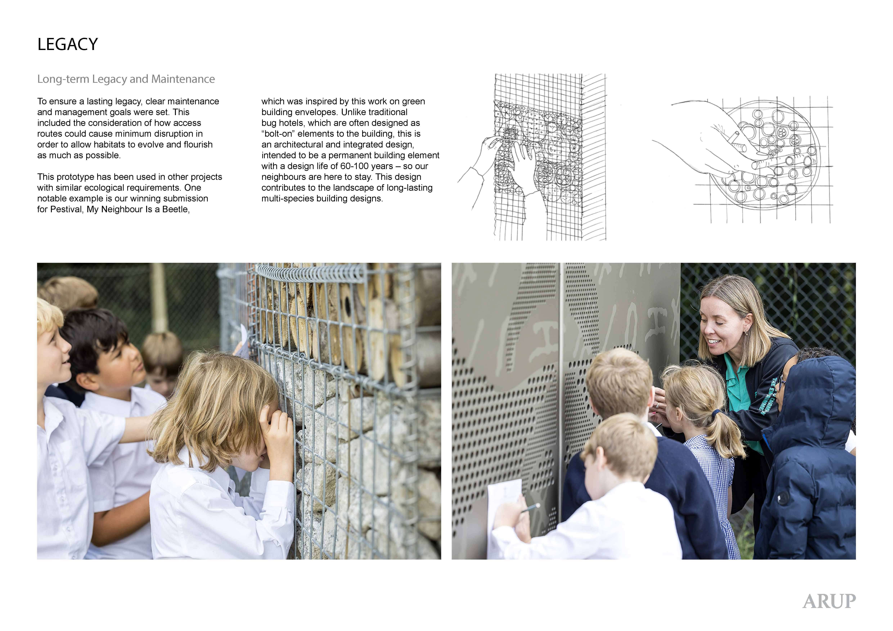
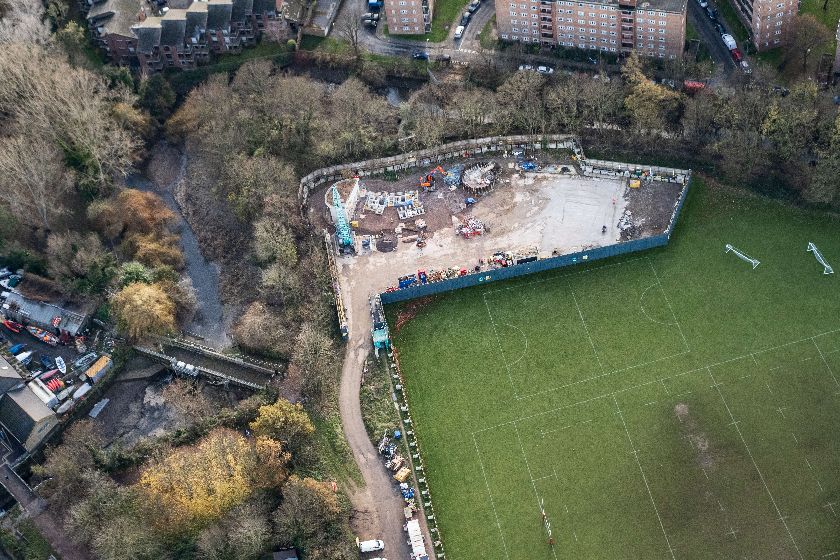
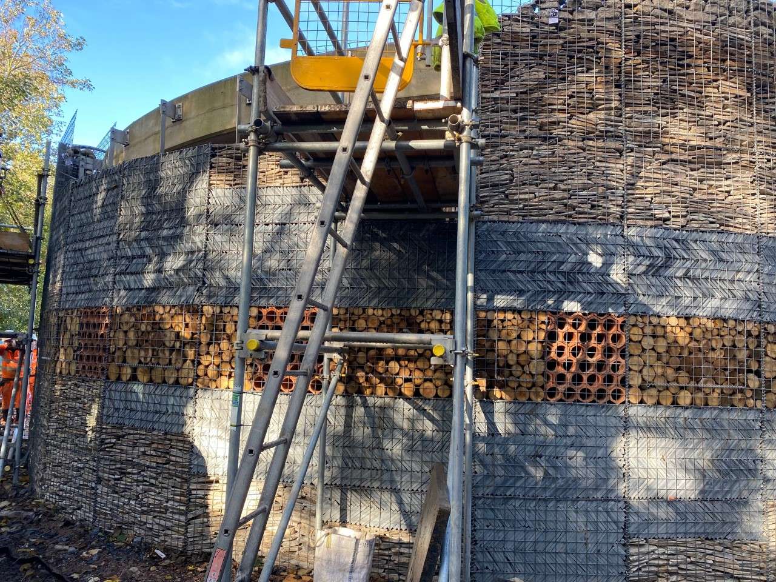
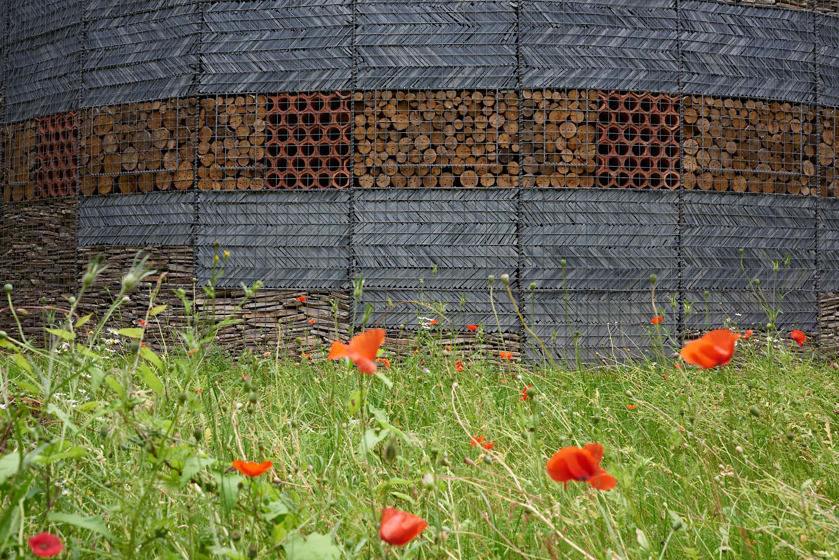
Quiosco Ecológico de Barn Elms
Quiosc Ecològic de Barn Elms
Barn Elms Ecological Kiosk
The Barn Elms Ecological Kiosk represents a landmark in the fusion of landscape architecture, architecture and engineering into one unified, ecologically responsive form. This small yet visionary structure exemplifies how critical infrastructure can transcend utility to become a meaningful part of the natural and cultural landscape by turning a utilitarian structure into a celebrated ecological asset.
At the core of the kiosk’s design is the seamless integration of building and habitat. The façade, approximately 100m² in area, comprises two interwoven systems: a biodiverse gabion wall and a laser-cut anodised aluminium rainscreen cladding. These elements are not treated as separate components but are conceived as one integrated skin — a hybrid envelope that mediates between ecological performance and architectural expression.
The biodiverse wall system reimagines gabion construction by transforming it into a vertical habitat. Filled with a mix of natural and waste materials, the gabions offer refuge for solitary bees, invertebrates, spiders, beetles, and birds. Unlike traditional green walls, this system requires no irrigation, has superior fire performance, and delivers long-term ecological value with a design life of 50–120 years. The wall’s ecological richness is a result of extensive collaboration between landscape architects, ecologists, structural engineers, and suppliers — all contributing to a first-principles approach that identified target species and designed habitats specifically to support them.
The rainscreen cladding, fabricated from 6mm-thick anodised aluminium, serves dual purposes: it ventilates the internal equipment and functions as a public artwork. Commissioned from British artist Adam Chodzko, A Way from Heaven draws on the Elizabethan-era Babington cipher, embedding layers of historic and cultural memory into the contemporary language of the façade. The laser-cut text appears as if inscribed in quill and ink, linking the site not only to its environmental context but also to a deeper narrative of human history.
The building’s curved form, inspired by the flow of the brook, reinforces its embeddedness in the landscape. By orienting access doors toward the operational site and ecological elements toward the natural surroundings, the design ensures minimal human disruption while visually and functionally aligning with its setting. This sensitive choreography of form, orientation, and habitat placement exemplifies how Landscape and architecture can speak the same language.
Critically, the project serves as a replicable model for ecological infrastructure. Its success is rooted in robust research, stakeholder engagement, and interdisciplinary collaboration. Ecological surveys informed the design team’s understanding of habitat gaps and species needs. Passive ecological structures like dry-stone walls inspired the gabion system. And ongoing research with Greenwich University aims to further understand and quantify colonisation success, demonstrating a long-term commitment to ecological monitoring.
The Barn Elms Ecological Kiosk challenges the assumption that infrastructure must be hidden or purely functional. It proves that landscape architecture, when in true dialogue with architecture, can elevate even the most utilitarian structures into celebrated ecological assets. Through its fusion of sustainable engineering, ecological integrity, and artistic depth, the kiosk offers a compelling case for the future of landscape and architectural integration — one where habitat creation, cultural resonance, and environmental stewardship are inseparable.
Barn Elm Ecological Kiosk is part of the Thames Tideway Tunnel project is a major new sewer that will tackle the problem of overflows from the capital’s Victorian sewers for at least the next 100 years. The project has identified a series of sites spanning London where existing sewers will be intercepted with new sewer infrastructure, creating opportunities for a series of new public spaces. Arup was part of an integrated team working to develop the detailed design for the seven western sites.
As the majority of the infrastructure for this project would be below ground, the key design objective for this permanent above-ground structure was to integrate the functional components into the surroundings. The site-specific design objective at Barn Elms was to successfully integrate the proposed works and access route in order to minimise the visual impact on Metropolitan Open Land and the impingement on the use of the playing fields.
This project was developed in collaboration with Atkins on behalf of Tideway.
