

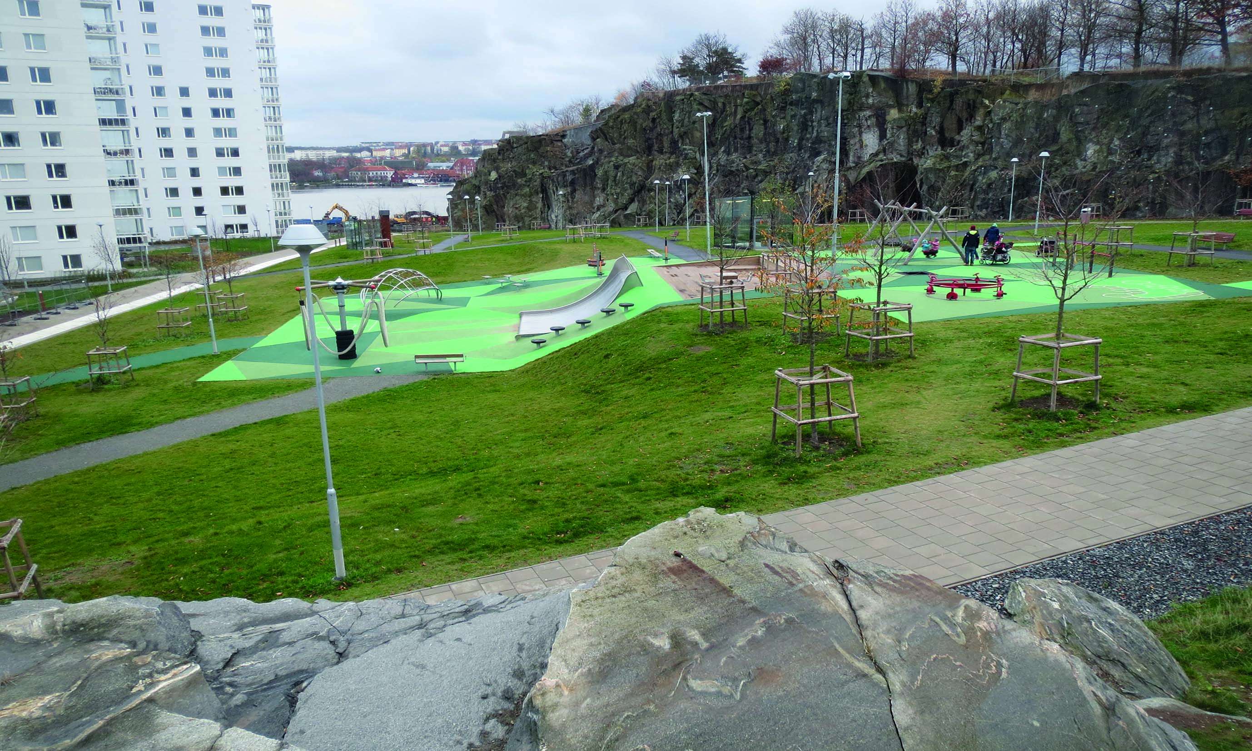
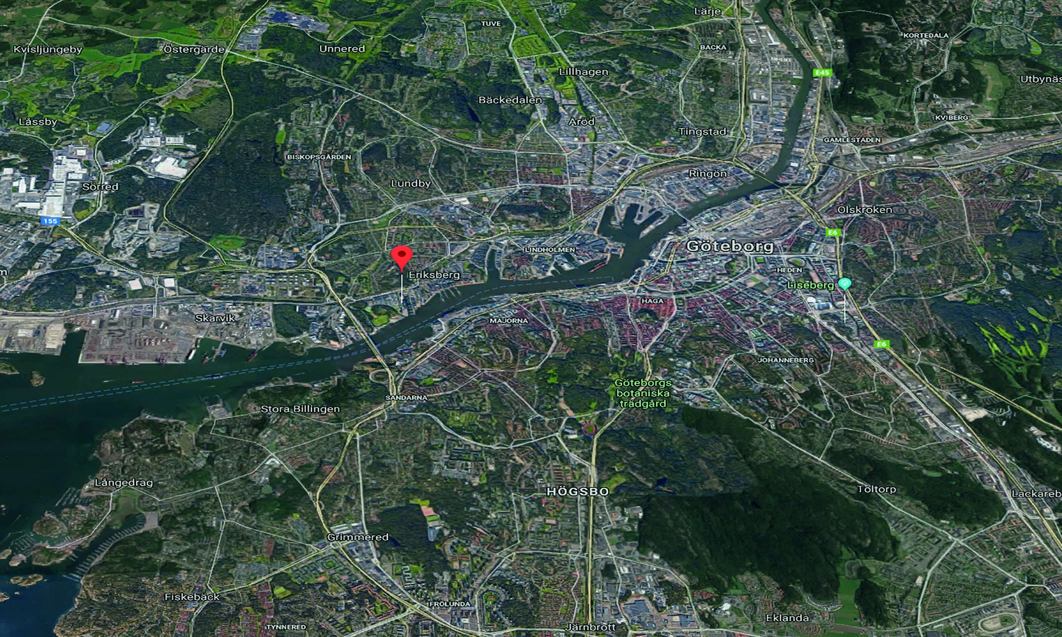
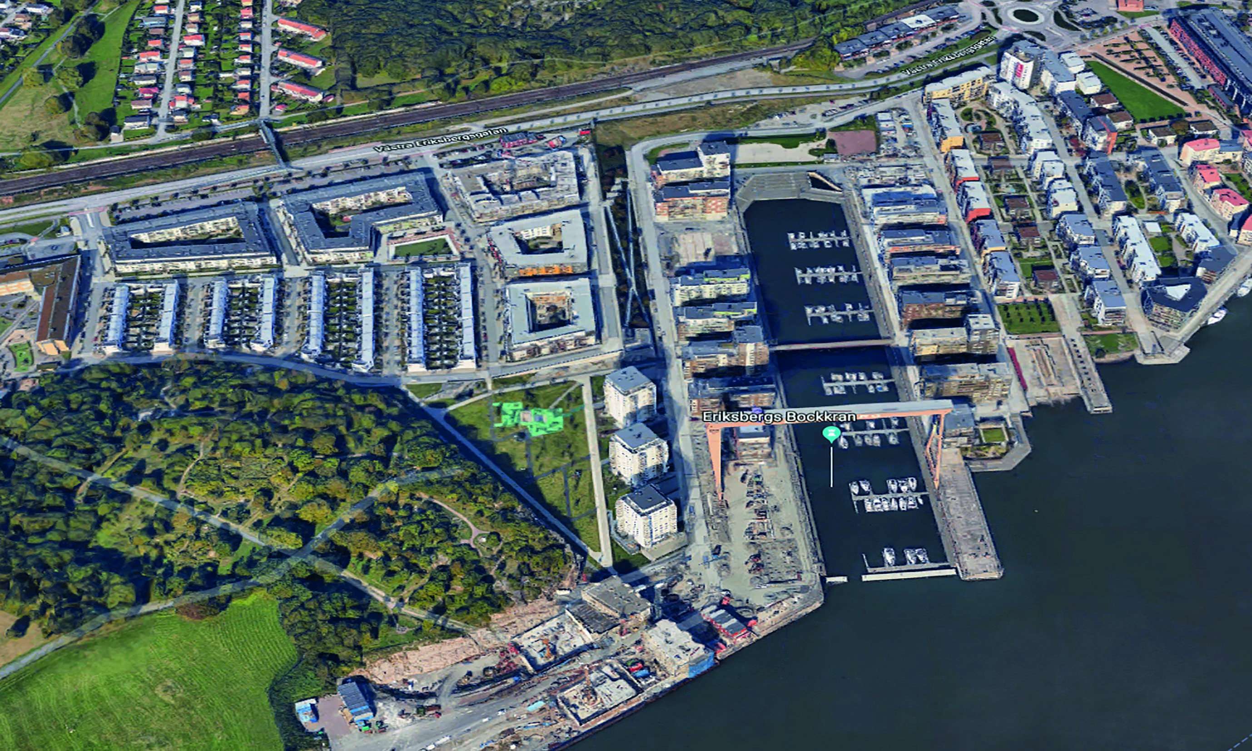

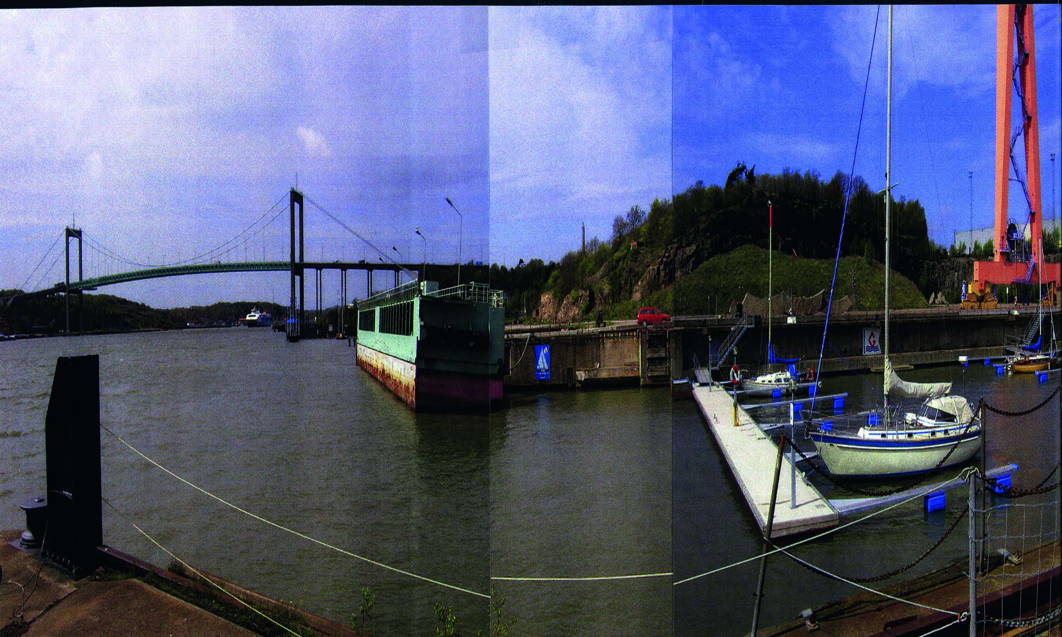
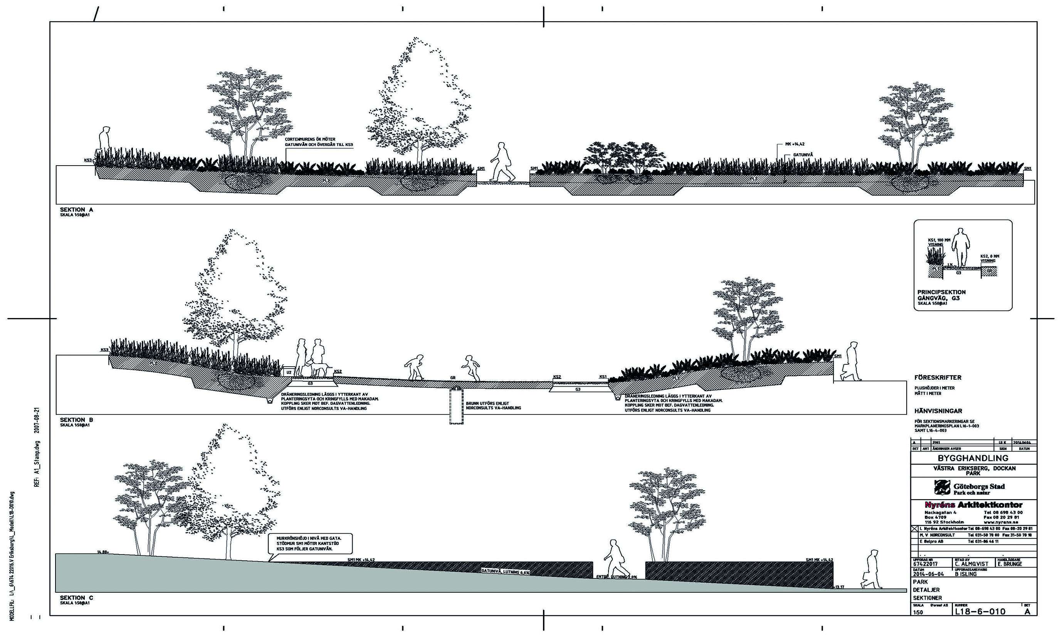
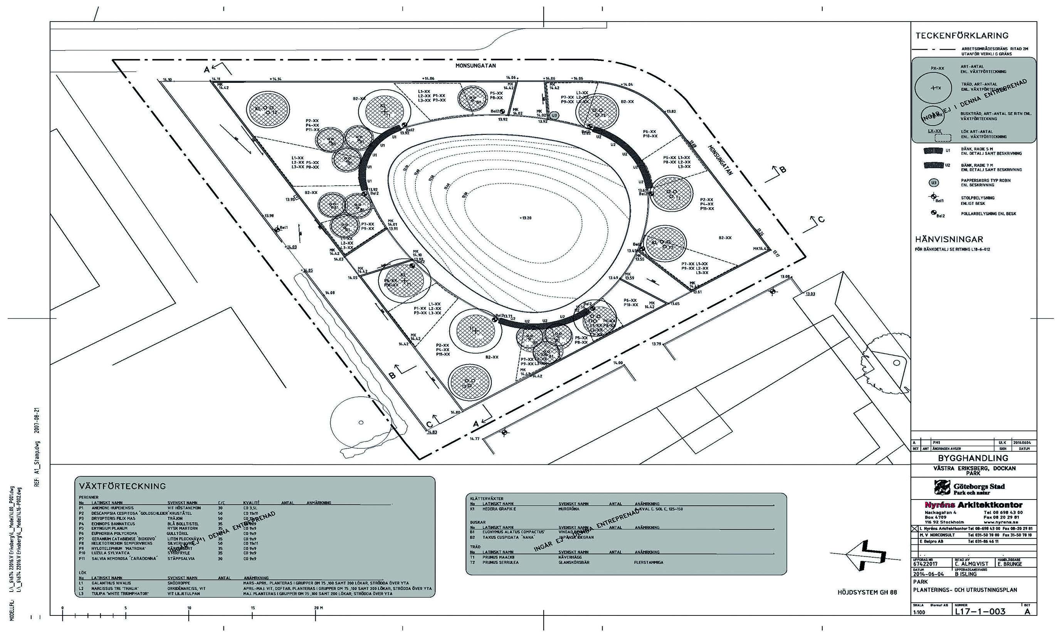
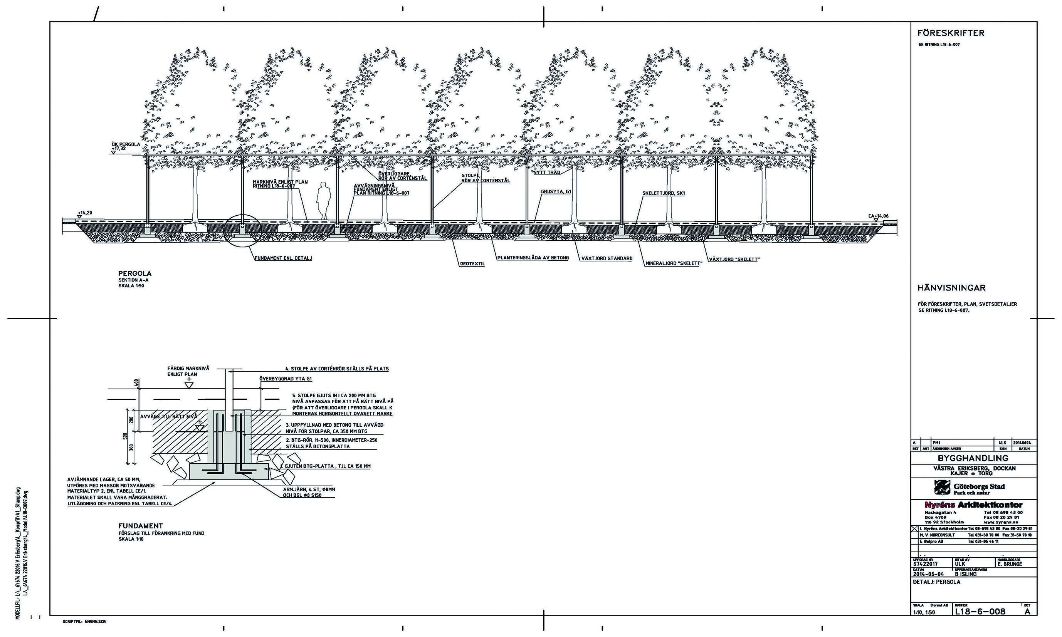
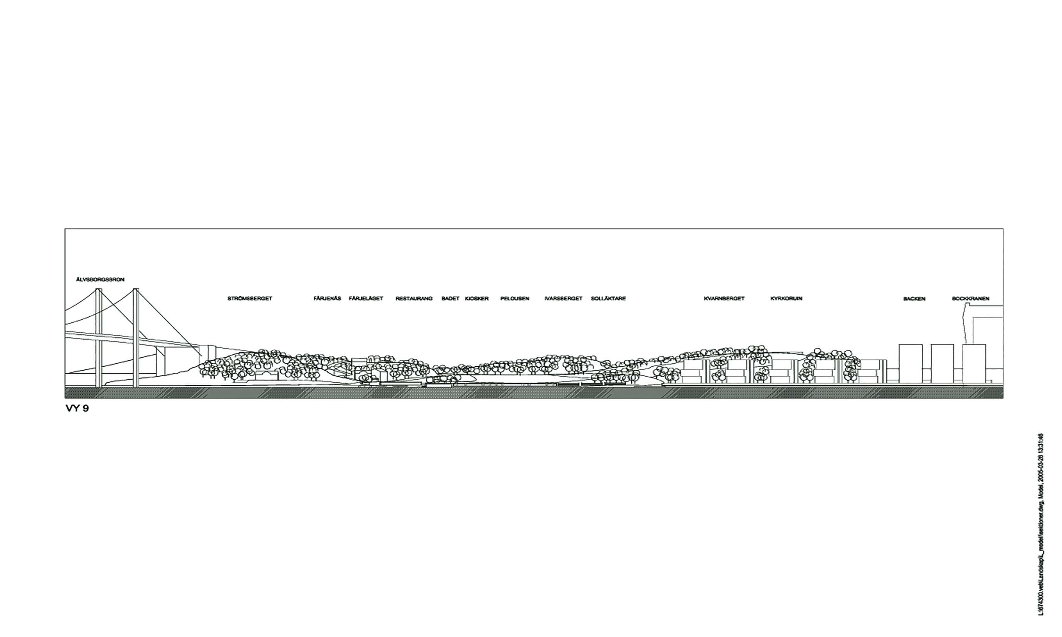
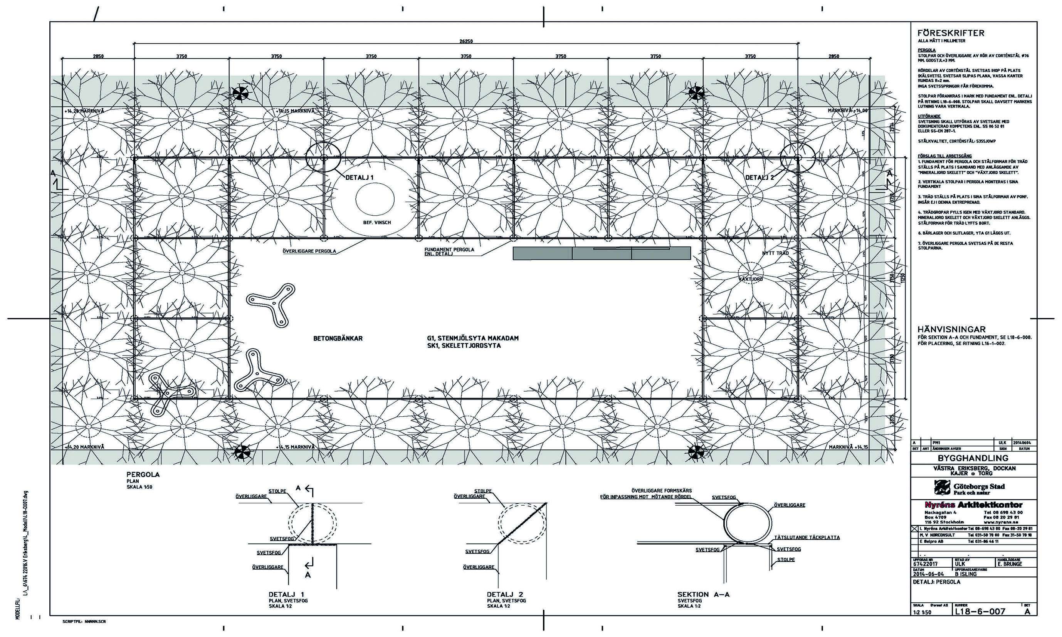
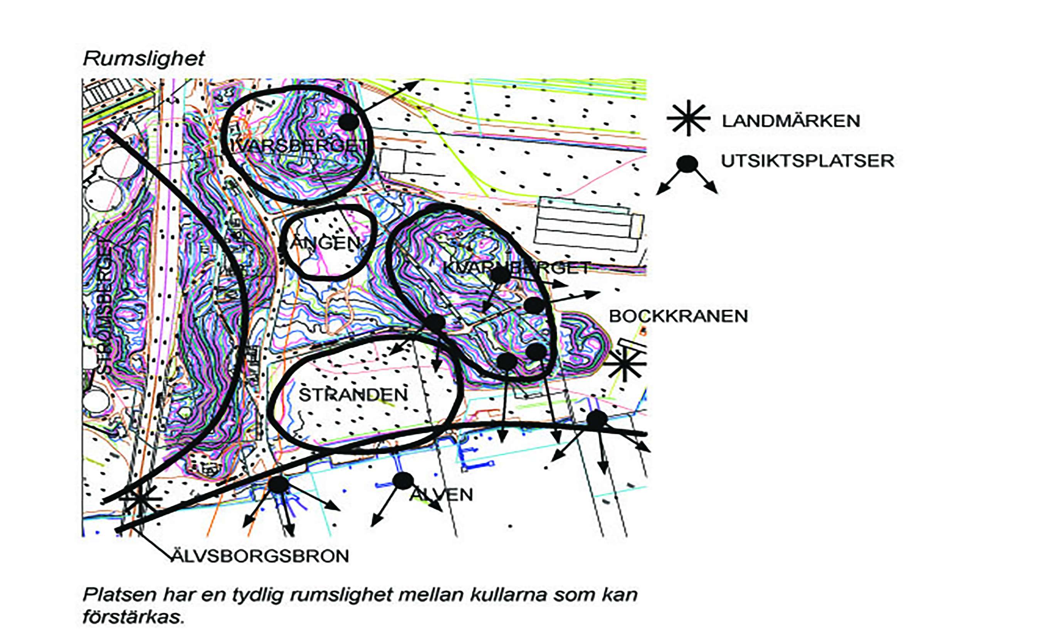
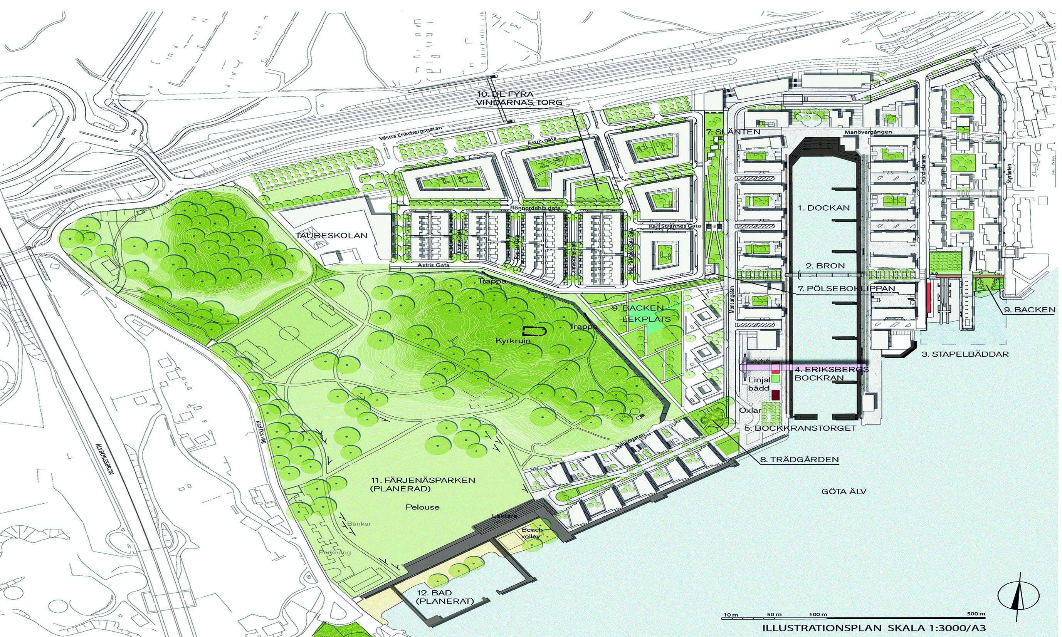
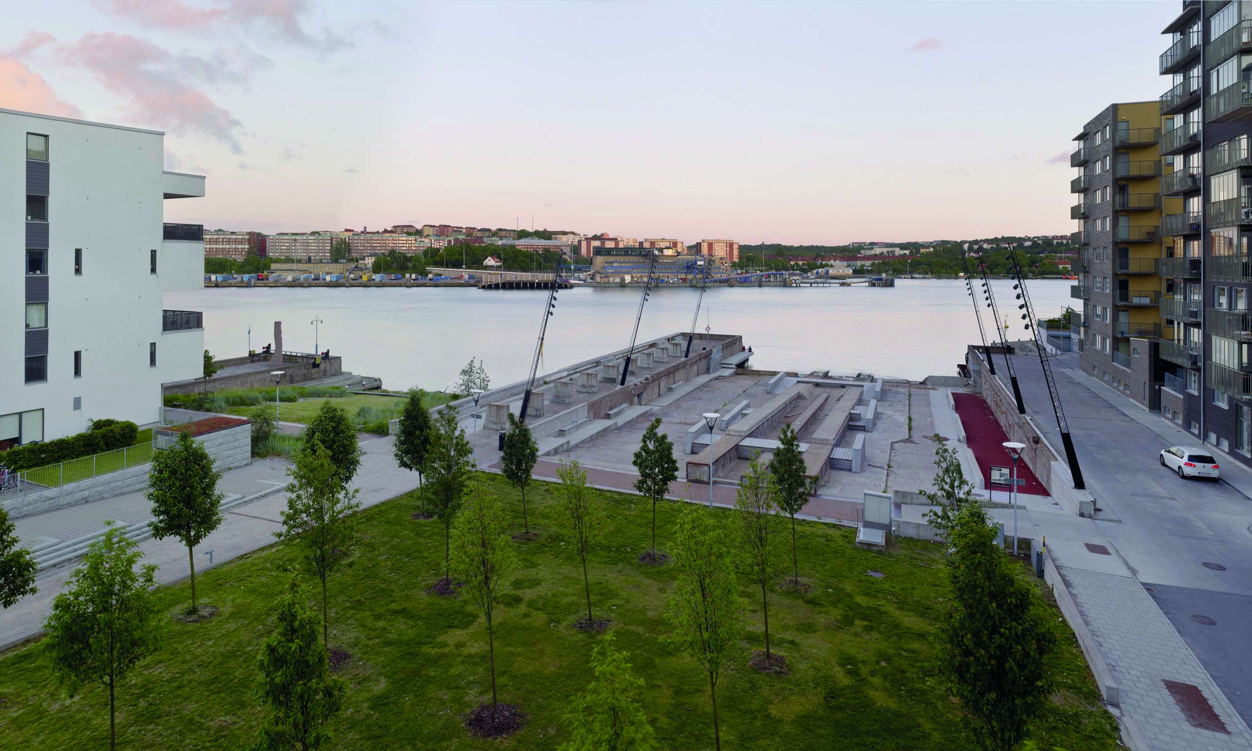
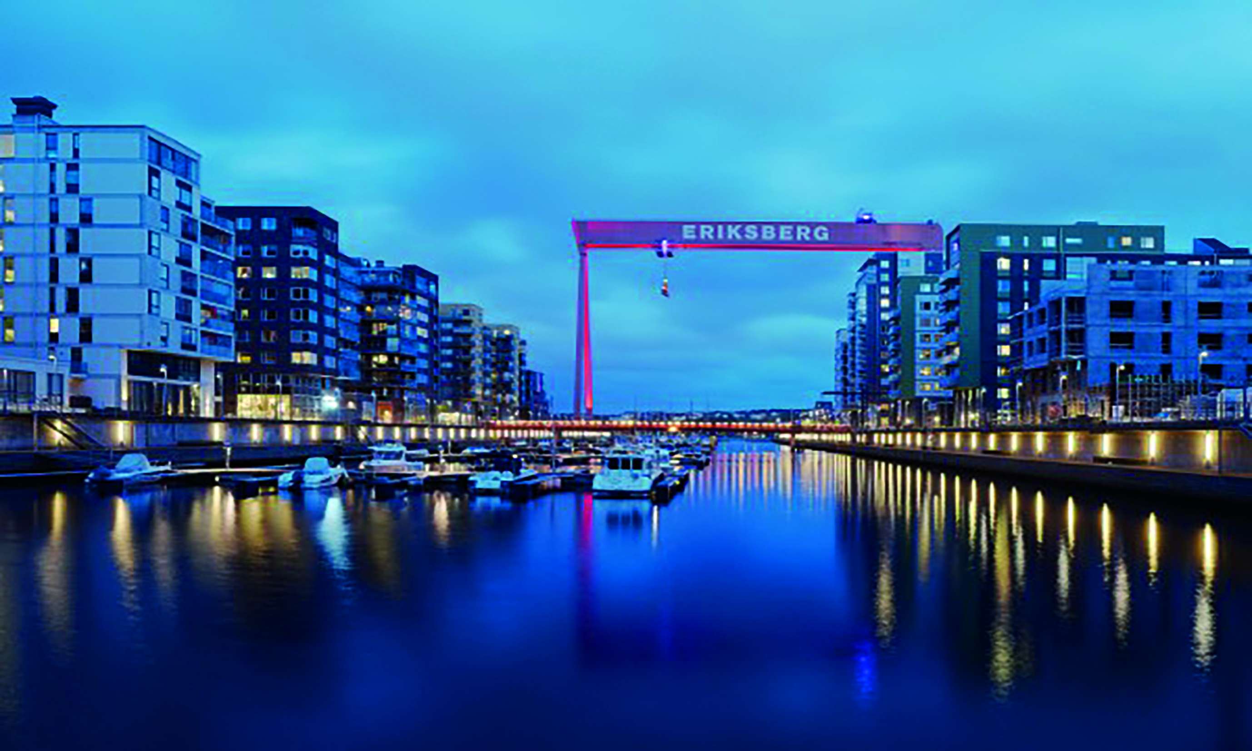
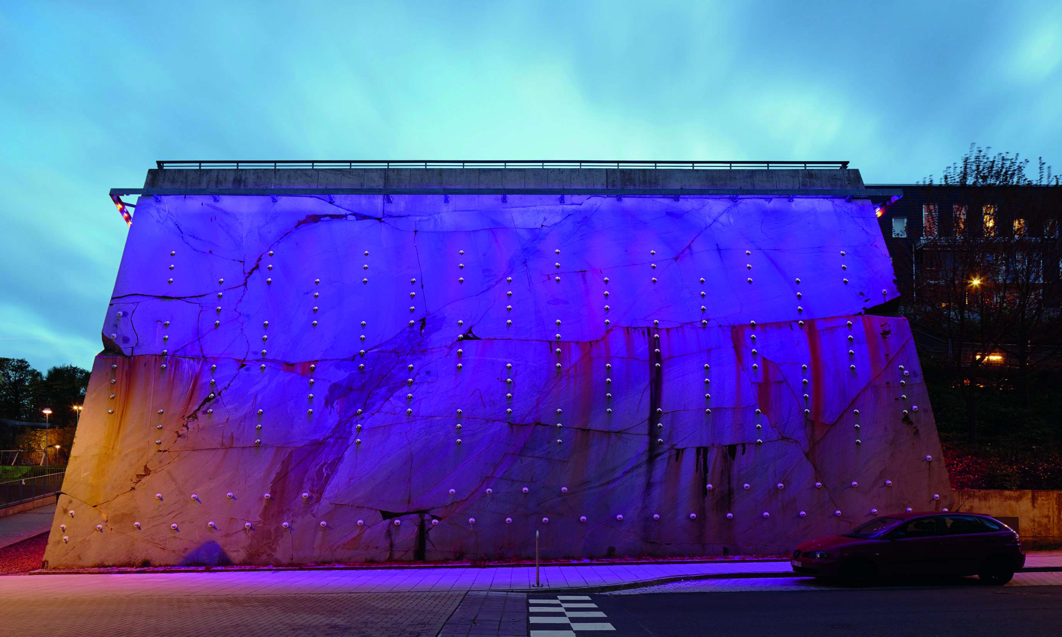
public_areas_Västra_Eriksberg
The landscape architecture of the public areas in Västra Eriksberg
Västra Eriksberg is located on the south side of Hisingen, an island that is part of Sweden’s second-largest city Gothenburg. It is bordered by the Göta Älv river where the rushing waters never freeze over. It was here that large boats were constructed on building stocks and in the dry dock at Eriksberg shipyard from the mid-1800s until 1979. That all came to an abrupt end as a result of the shipyard crisis, which practically devastated this once flourishing industry. Eventually, the city of Gothenburg took over the land and developed the area into a modern residential neighborhood.
The location and legacy of the unique shipyard were the starting point for this unusually big project. The dramatic topography, the mountain slopes, the vegetation, the preserved architectural elements such as the gantry crane that is visible throughout central Gothenburg… and the shipyard itself with its flat surfaces, its proximity to the river, its contrasting elements: both the hard and the soft… All this has created a unique area with over 2,000 apartments where the river, the city and the old shipyard meet and merge.
The project had been ongoing for several years when Nyréns came on board, bringing to the table our expertise in landscape architecture. All of the public spaces in Västra Eriksberg were designed by Nyréns, the idea being to show appreciation for and preserve both the landscape and industrial history of the place rather than trying to hide them.
The project included the design and establishment of several public spaces in the area such as Bockkranstorget, Trädgården, Dockan and Stapelbädden. Nyréns worked as the design controller on certain parts of the project including Pölsebobacken, a “mountain” sawn out of stone, and “Four Winds square” (De Fyra Vindarnas plats).
Nyréns were involved in the development of the following public spaces from the start:
Dockan (the dock)
The dock, which measures more than 360 meters, was used to build supertankers for a short period. The dock gate has now been removed, and the dock has been transformed into a marina and recreation area for the city’s inhabitants. It channels water from the river right into the building development. Our starting point was to save as much as possible from the shipyard but to make the dock more accessible. We added a number of large areas covered in a generous amount of wooden decking, with stairways and footpaths leading to a series of concrete ledges. One particular wood-covered area on the dock covers the rails and cable conduits that date from the time the shipyard was active. Also featuring integrated seating and lighting, this elongated element of the development is known as the boardwalk.
The overall idea was to retain elements from the shipyard era while adding features that work in this historical setting with its rational character and grandness of scale. This was done both by creating contrasts and tailoring elements to fit in. A walkway serves as a shortcut across the dock. It features a balanced drawbridge with a visible counterweight that can be opened when sailing into the marina. Simple in design, the fixed parts of the bridge link the two sides of the long dry dock. The striking reddish-bronze railings were inspired by the giant trestle crane and the colors of the port of Gothenburg.
Bockkranstorget (“Trestle crane square”)
Where the dock meets the river, there is a large square named after the magnificent 70-meter-high trestle-framed crane that is visible all over the city of Gothenburg. We have furnished this sizeable area with care; because besides featuring the foot of the crane itself, the site is designed to serve as an area for outdoor enjoyment. The docks and as well as the items used to weld together a ship’s hull have been preserved as starting points for the design of the square. The rails of the crane have been saved along with the roller block, as well as the high winch used to lift ships to their berths.
This expansive area is sectioned off by low walls running from north to south. Rows of gray alder have been planted along a graveled area that can be used for playing boules and other games. The trees are framed by a pergola made of steel piping. There is space for a whole series of activities towards the dock: a red rubber surface, a wooden stand and a playing field for ball games. Every element featured in the square fits with its grand scale, including the rubber bumpers marking out the parking lot situated in the area where the boatbuilding took place.
Stapelbädden
“Stapelbädd 6” was previously used as a shipbuilding stock during the construction of the Ostindiefararen Götheborg, which was completed in 2003. By then, there were only two-thirds of the old stocks left. The upper parts remaining from that time stuck out high above the ground, and have been demolished to make space for buildings with a view of sea and a cluster of trees planted on a sloping lawn in memory of what was once there. The lower parts of the old stocks remain intact.
The area where the boats were built on a kind of sled is now surrounded by supporting walls, piers and stocks. During the era when the shipyard was active, the area around the stocks was full of activity and boat-building materials. We wanted to partly recreate this by adding the elements required to establish a broad area with plenty of open space bearing across towards the Göta Älv river. The area is suitable for skateboarding as well as climbing and can be used both as a meeting place and for events.
Among the most interesting details are the bits of wreckage and other materials washed up by the river every day, which create plenty of opportunities for play. North of Stapelbädd 6 is another stock area that has been developed into a park known as Vassparken.
Pölsebobacken, the hill with a sawn-off rockface
As the shipyard grew, more and more work was done on the surrounding mountains. Even well into the 1970s, the area around the dock were expanded at four meters above sea level where the boats were built. On the plateau the materials yard and other places up at Pölsebo were also part of the shipyard’s operations. We felt that the remaining part of Kvarnberget still existing where the two levels met were part of the memory of the boatbuilding industry that would help to clarify how the shipyard once worked. Everything in this area was oversized when our project started. The 90-meter-high trestle crane, the dock that is 70 meters wide and over 300 meters long, and the 20-meter-high slopes were impressive. Our intention was to preserve and utilize as much as possible of the remaining traces of the old shipbuilding era.
The sawn-off rockface in Eriksberg was the solution we came up with to mark the dramatic meeting point of various subprojects including Platån, Dockan, Pölsebobacken and Färjenästerassen. By sawing the rock, we were able save as much as possible of the slope as well as creating a vantage point overlooking the entire Eriksberg area. The sliced sections merge with patches displaying the contours of the original slope.
De fyra vindarnas plats (“Four Winds square”)
Gothenburg is well known for the brisk winds that blow there. This is why the detailed plans for Platån (“the Plateau”), the highest part of Västra Eriksberg, were designed with low-rise buildings in the neighborhood, enclosed courtyards and short tree-lined streets with areas of green farmland, providing shelter between the buildings. “Four Winds square” is the central public space on the plateau. The ground floor of the surrounding buildings have shops and housings that might give the area lively feel, although this is primarily a public place for recreational use by those who don’t feel like doing down to the docks or Färjenäsparken (“Färjenäs Park”).
The square is now complete, but not all of the surrounding buildings have been constructed. The rectangular square has streets running along two of its sides. To create an inner space that would be able to handle the wear and tear of pedestrian traffic, we decided to use the sunken garden as an example, with a surface of artificial grass surrounded by a ring of trees.
As a result, we established a harmonious area that intensifies the whole experience of the place. This has since inspired artistic modifications, and the lawn is used for playing. The double low stone walls with inset wooden sofas as well as the stairways and ramps featured here highlight the difference between the contrasting levels and are made of the kinds of materials that give the place the feel of quality required.
Färjenästerassen and Färjenäsparken (“the Färjenäs Terrace and Färjenäs Park”)
Färjenästerassen serves as the official entrance to the big Färjenä Park. This site had been dynamited to create an area for use by the shipyard. There is now a two-story parking lot here. It features a rooftop park with trees and a large lawn sloping down towards the river. In the park there is a large children’s play area featuring a wide slide among other things.
A valley runs down the center of the park, leading down to the river. The valley is surrounded by three elevations featuring various viewing points. It is in the best southerly position, surrounded by lush greenery. The north- and west-facing parts of the mountain have been dynamited to allow for the installation of stairways and to boost accessibility and facilitate ease of flow. The park is located on the spot where the city of Gothenburg was first established. This city burned down during one of the wars with Denmark, and the city was moved to the other side of the river. Plans are underway for an outdoor bathing facility, which is due to be developed from the existing old port facilities down by the river.
