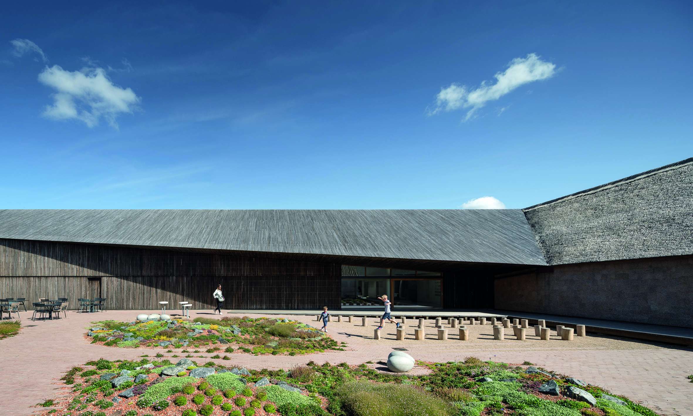
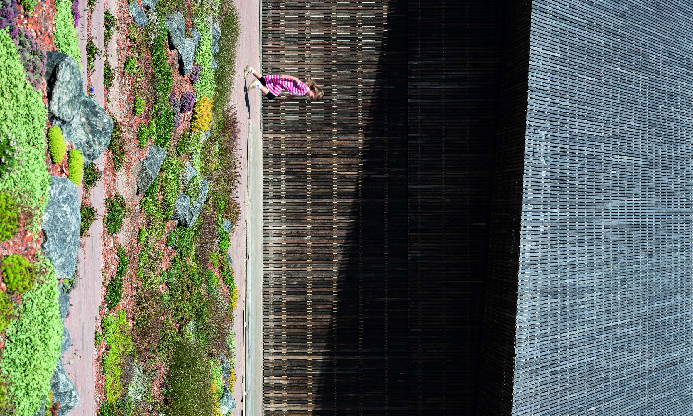
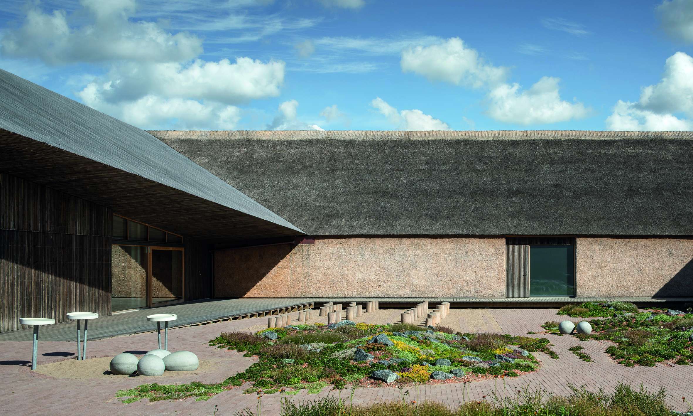
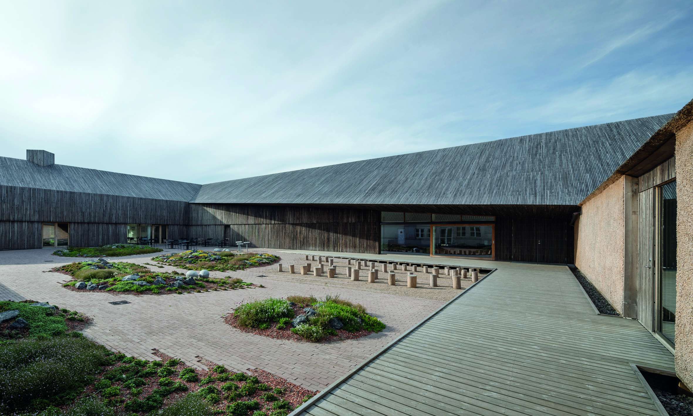
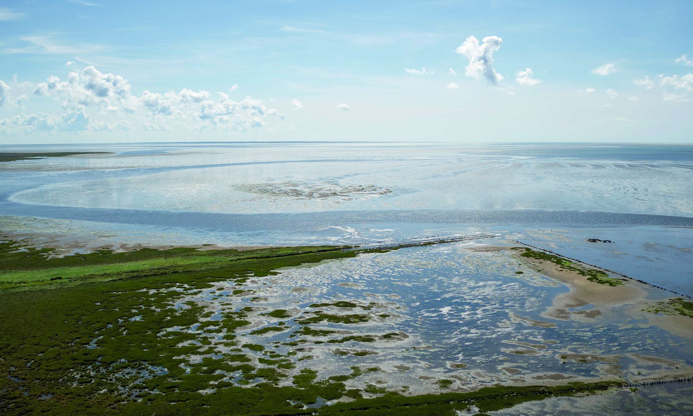
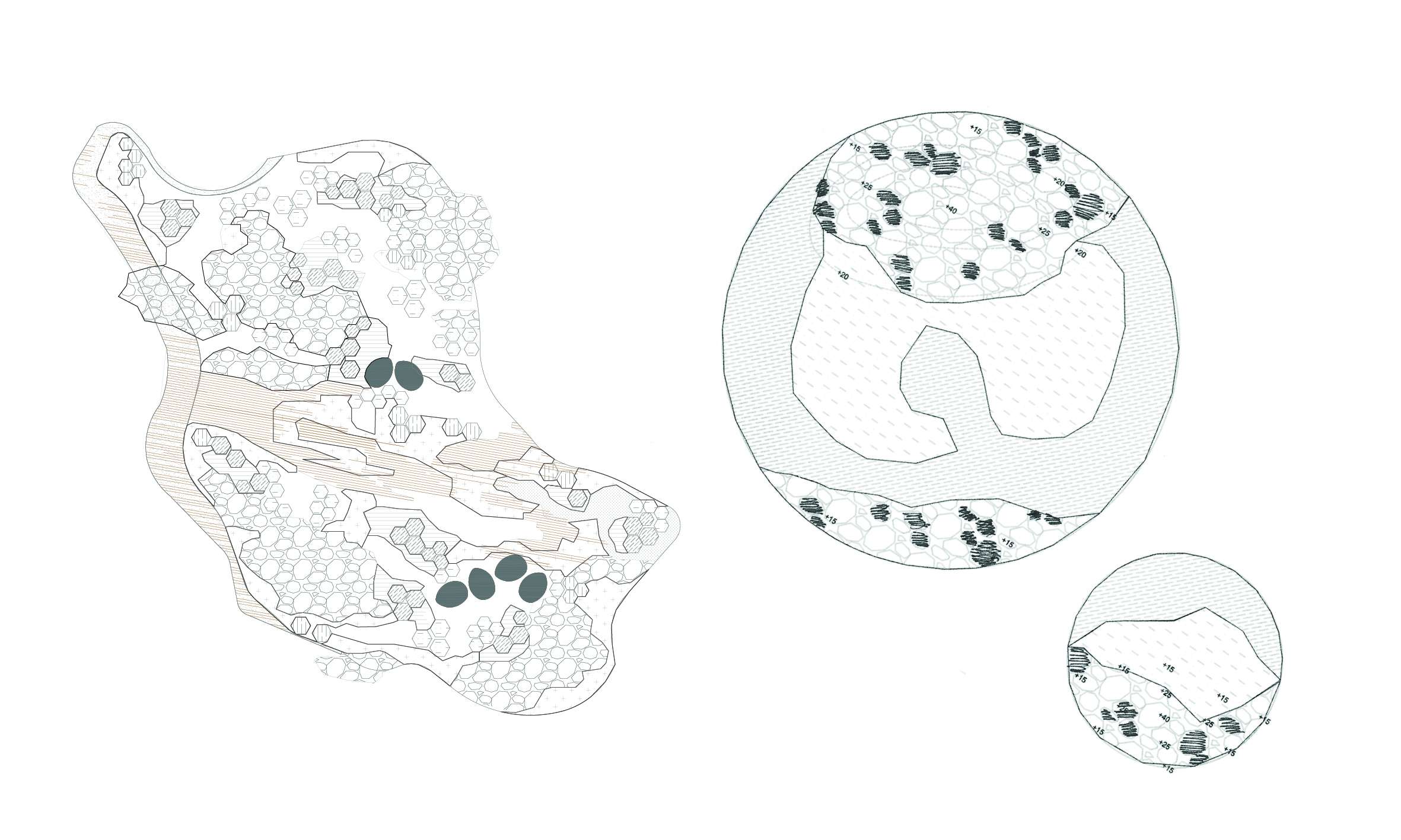
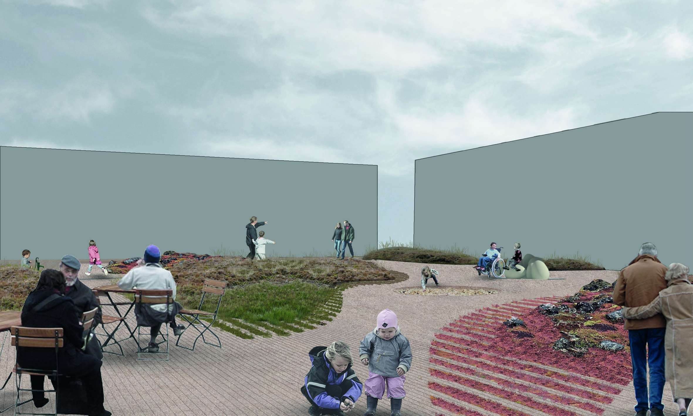
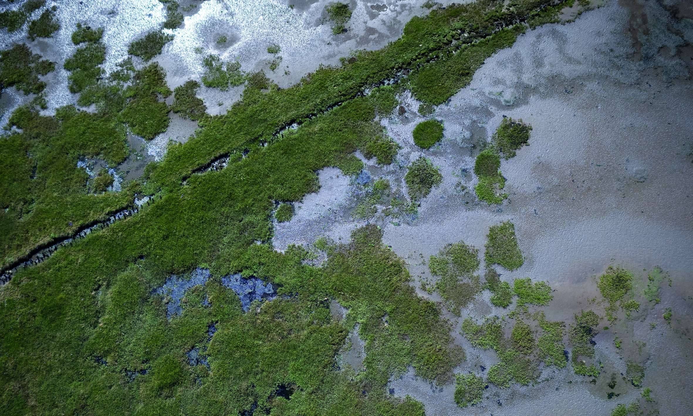
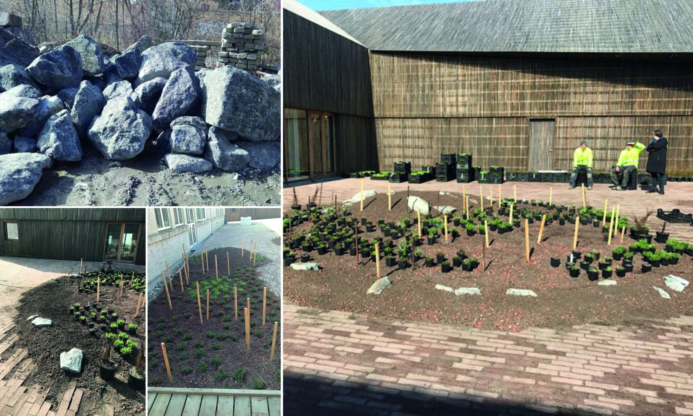
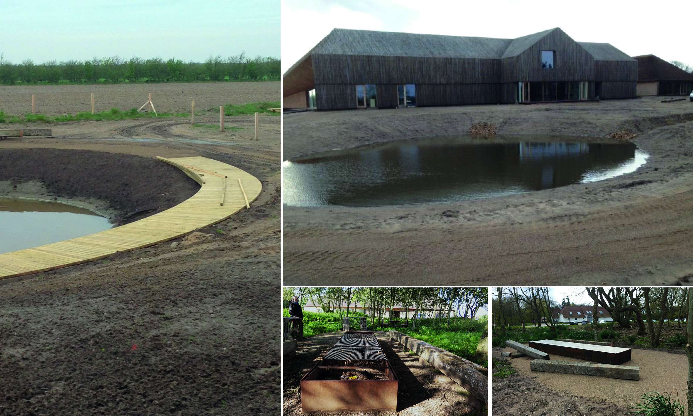
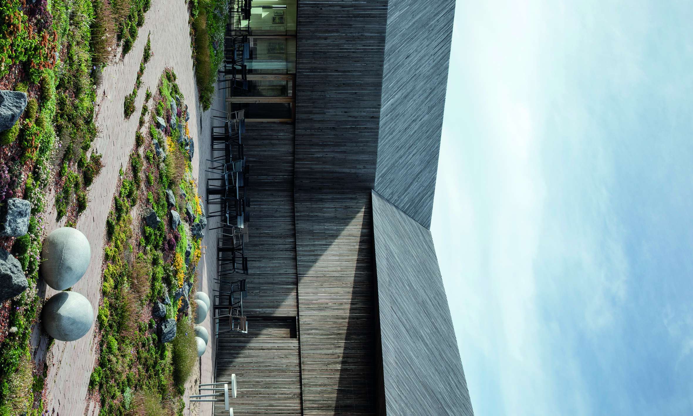
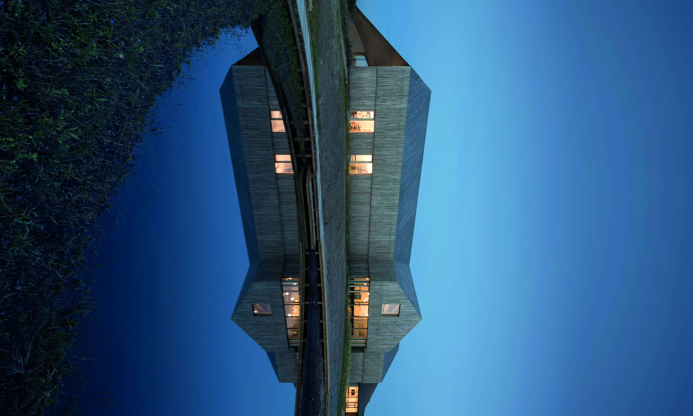
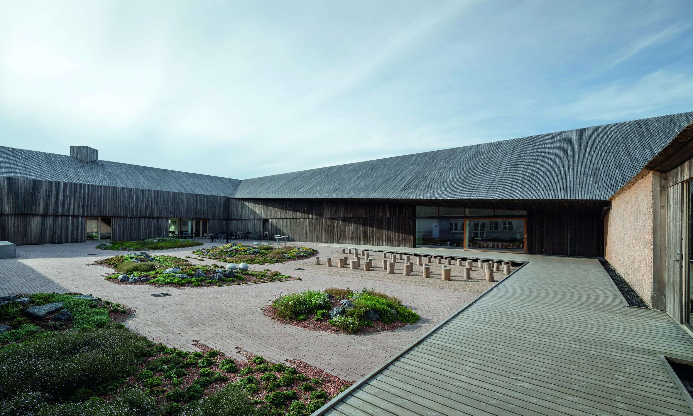
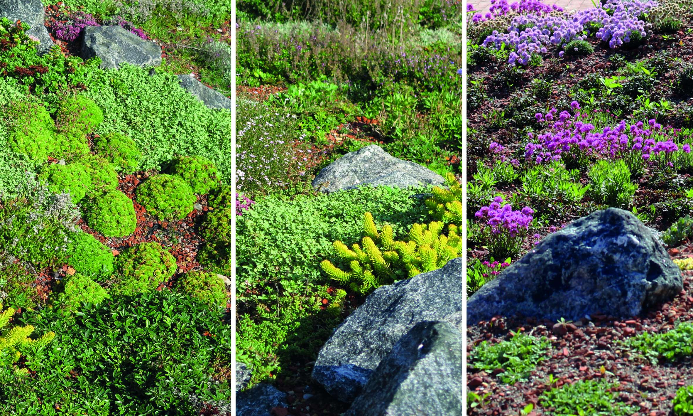
The Wadden Sea Center
The Wadden Sea Center
The Wadden Sea Center
The Wadden Sea Center is an exhibition and information center located on the outskirts of the town of Vester Vedsted: a place where the town Ribe meets the marshland. The Wadden Sea is a unique marsh and tidal area and Denmark’s largest, flattest and wettest National Park. It was added to UNESCOs World Heritage List in 2014. Here, nature is in a constant change as the tide keeps reshaping the landscape.
Rhythm, Breathing. Displacement. The migratory birds strike a slow rhythm. On their long journet from southern Africa to Siberia’s tundra landscape the Danish coastal mud flats’ great breadbasket provides the necessary in-between stop. Each spring and each fall, millions of migratory birds visit the Danish west coast flats. The tides are the sea’s breathing. They pulse slowly in time with the cosmic forces and the moon’s phases. At low tide, the sea floor is the bird’s grand buffet: oysters, mussels, crabs, shrimp and worms. The border between land and water is constantly changing here. For thousands of years man has dealt with the coastal flats’ dynamic forces and lived off and with nature. The differences in ground level are decisive factors for human activities. The dikes’ elevated horizons protect the salt meadows from storm surges and enable permanent settlement. Rows of piles reclaim new land areas and slowly redefine the coastline.
An interpretation of this grand landscape narrative is included in the Wadden Sea Centre’s expansion and rebuilding. The Wadden Sea Centre lies like an island on the salt meadows’ expansive surface bound by a ha-ha ditch lined with sea buckthorn. The courtyard is sheltered form the rugged west wind, surrounded by the building’s strong geometrical forms in straw and timber. A careful thinning out of trees and scrub opens for a view out into the landscape and grasps the enormous firmament with all its nuances; the stage for the black sun starling murmuration.
The texture and structure of the materials meet in the building and landscape. Reinforced gravel, a special meadow mix, with flowers and herbs adapted to the conditions of the place. An overgrown water hole transformed to a pond that collects rainwater. In the courtyard, a brick paving that is woven with various grass species from Siberia’s tundra, there where the migratory birds breed.
