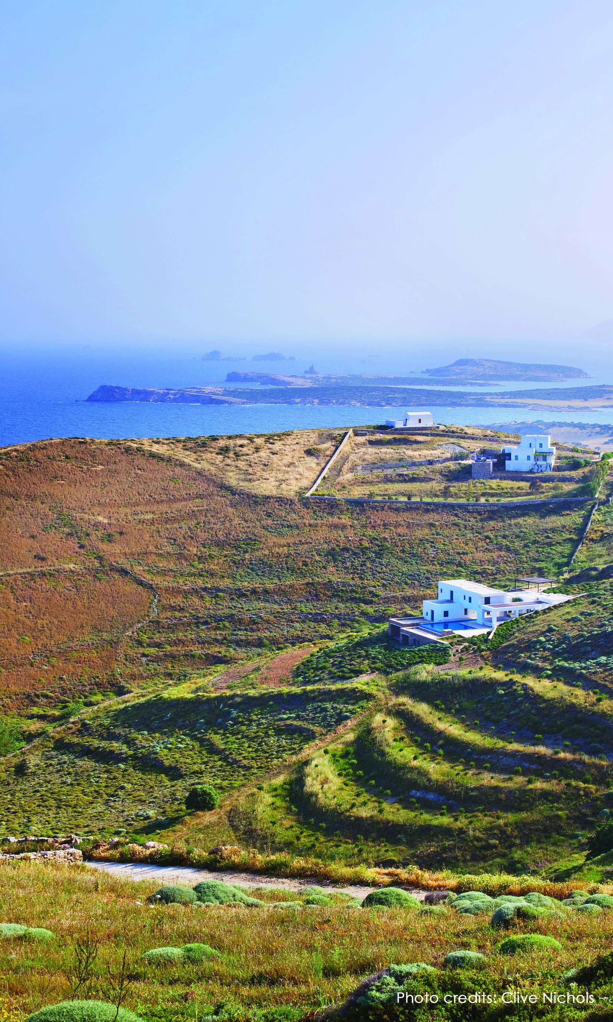
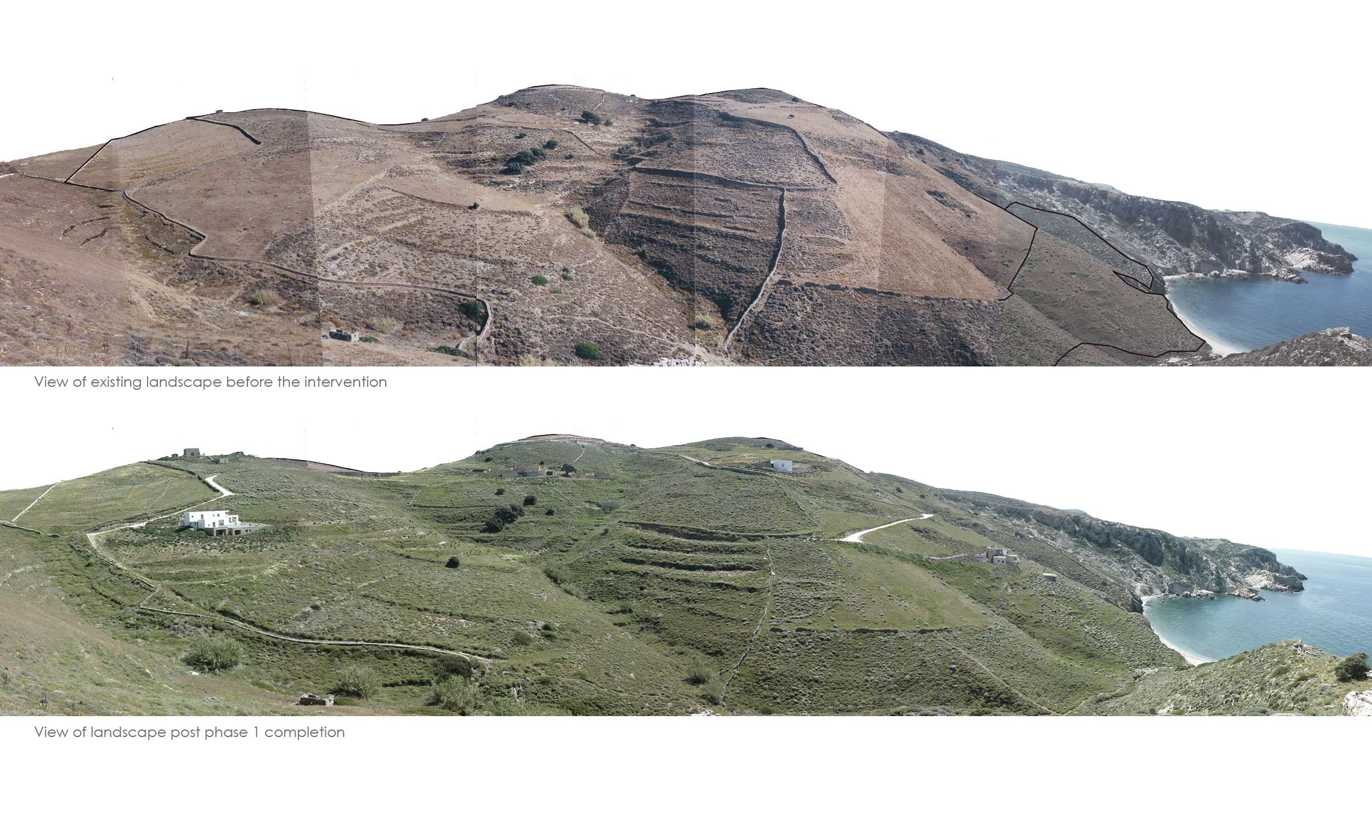
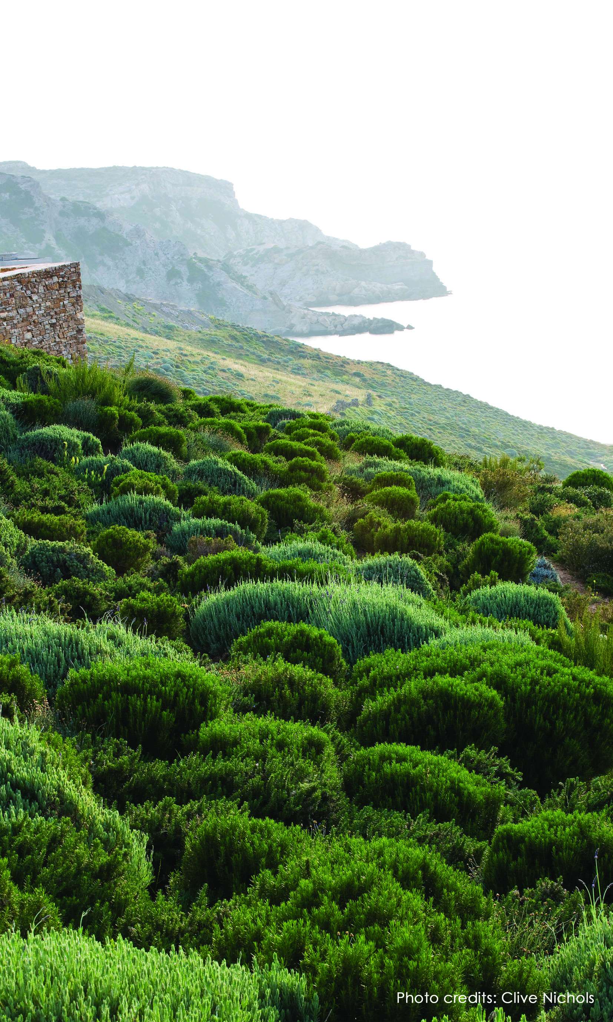
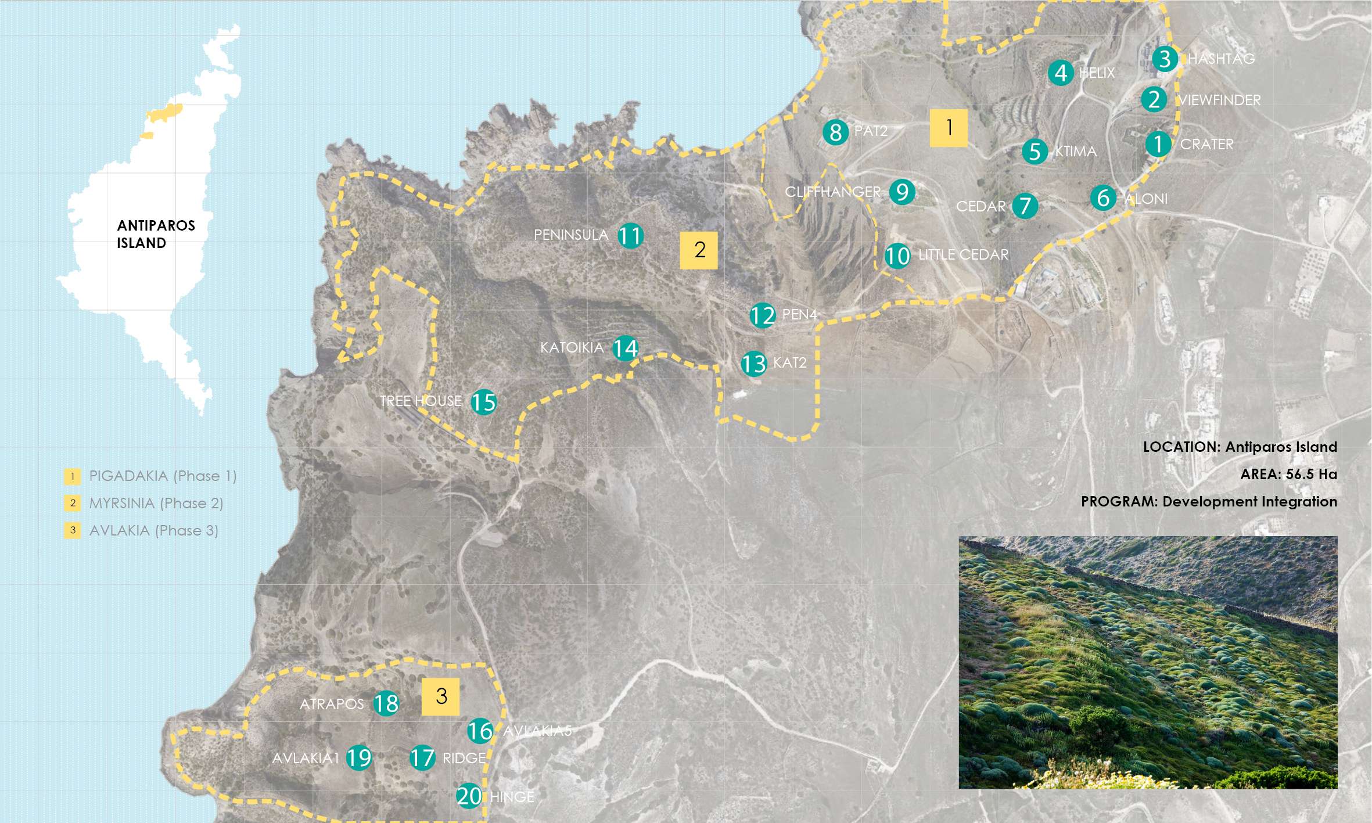
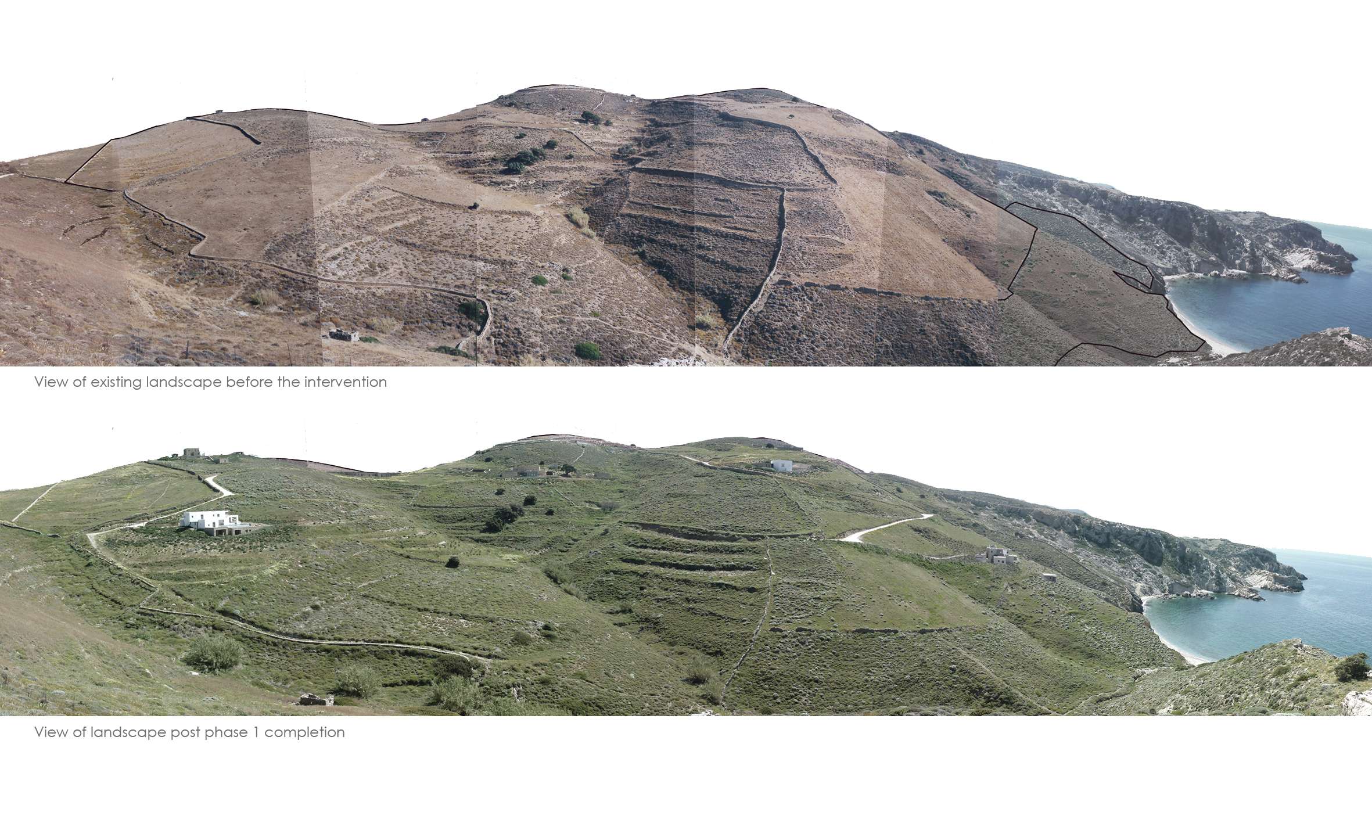
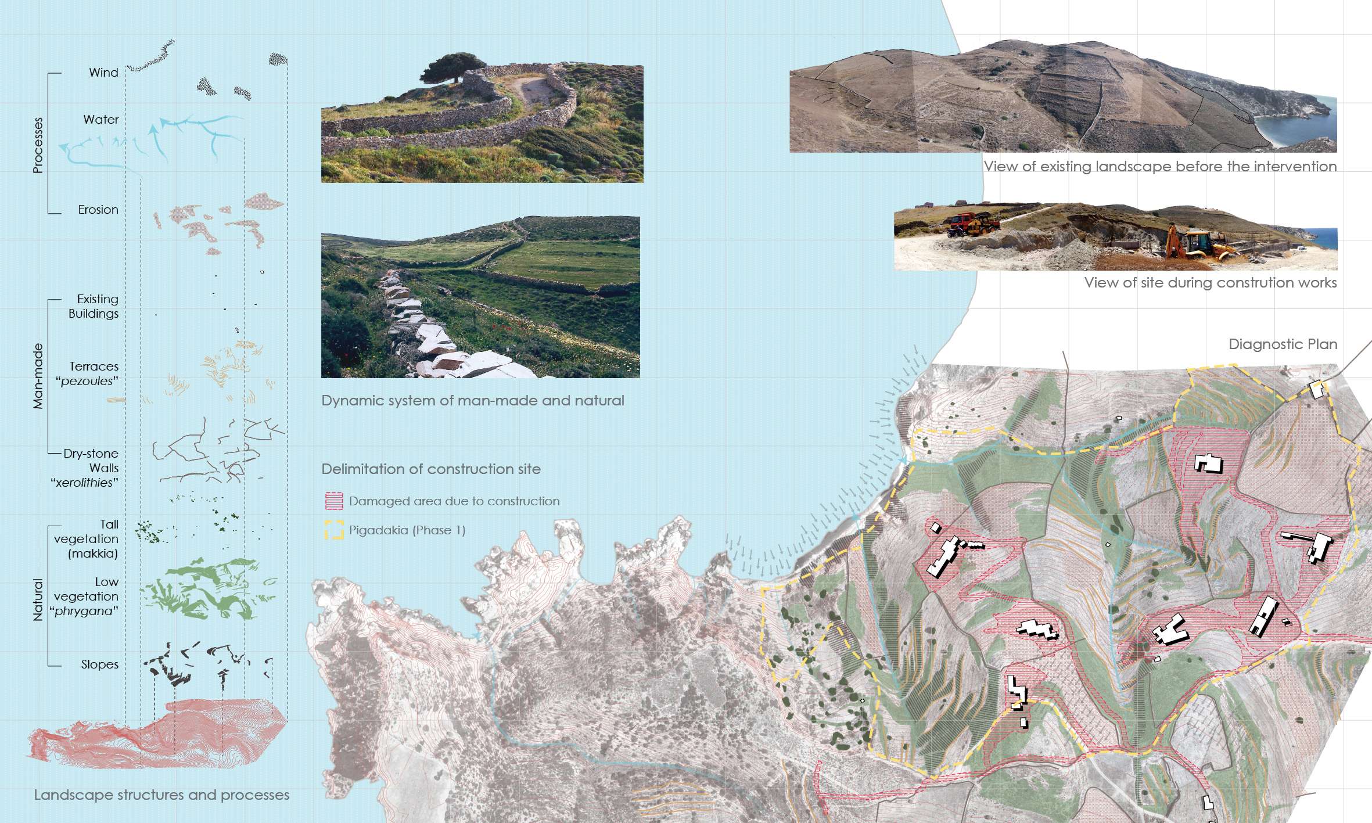
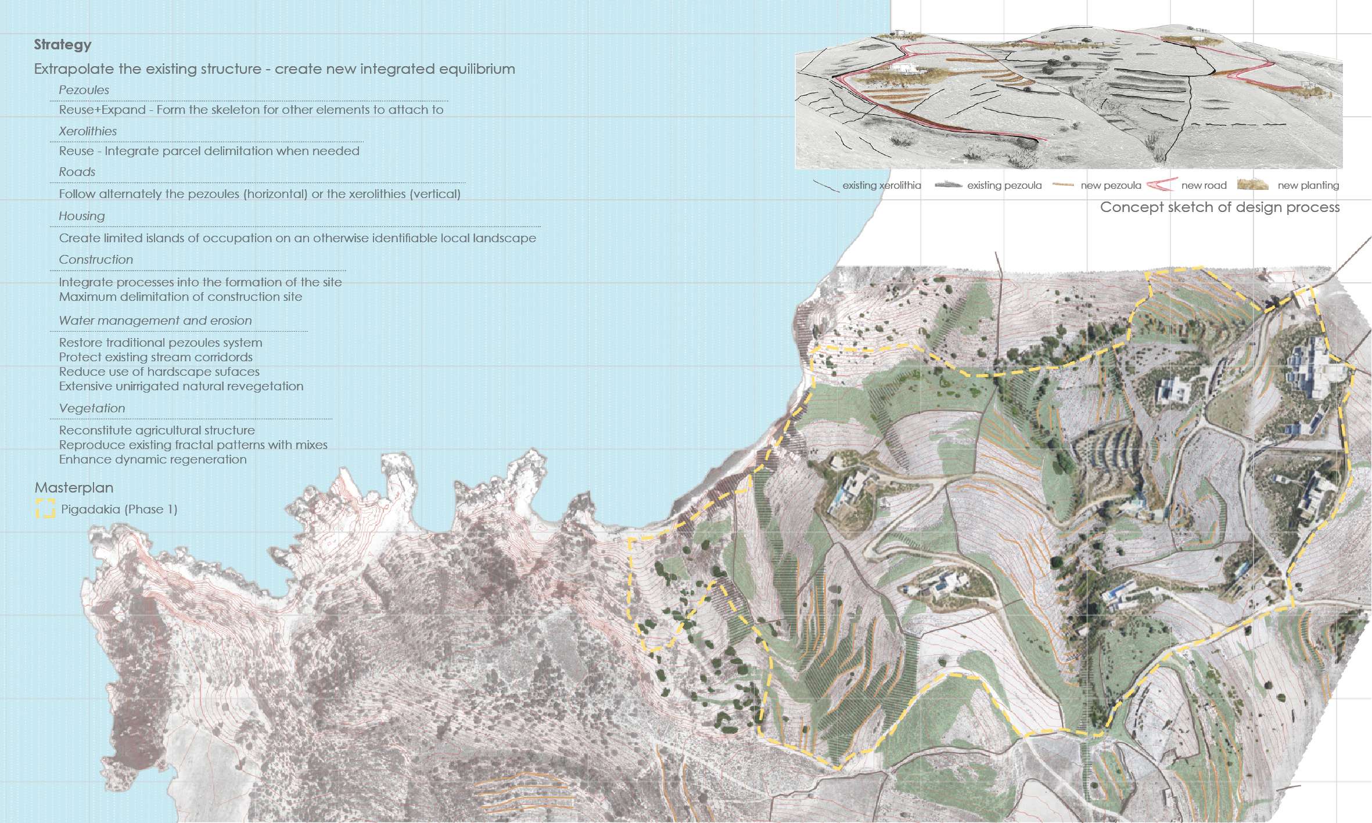
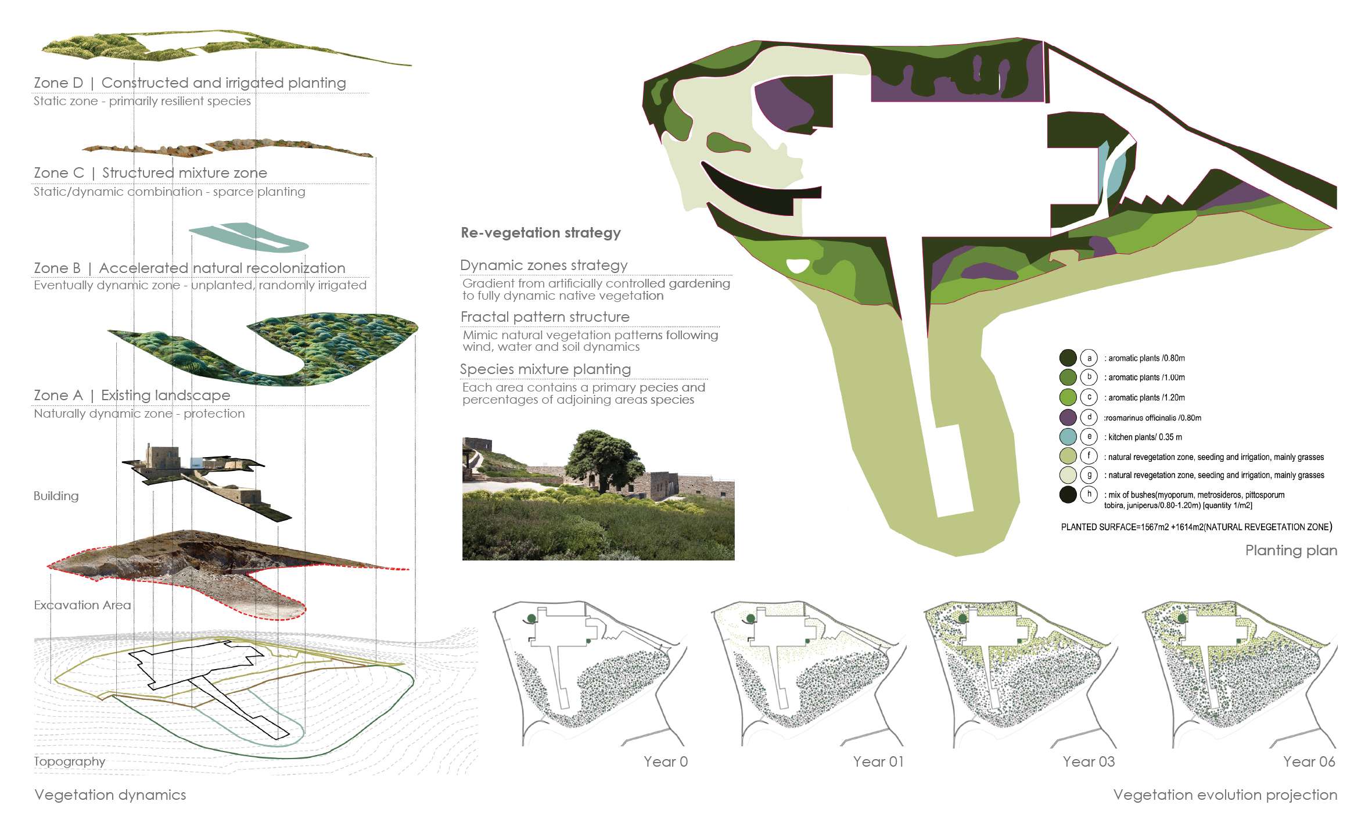
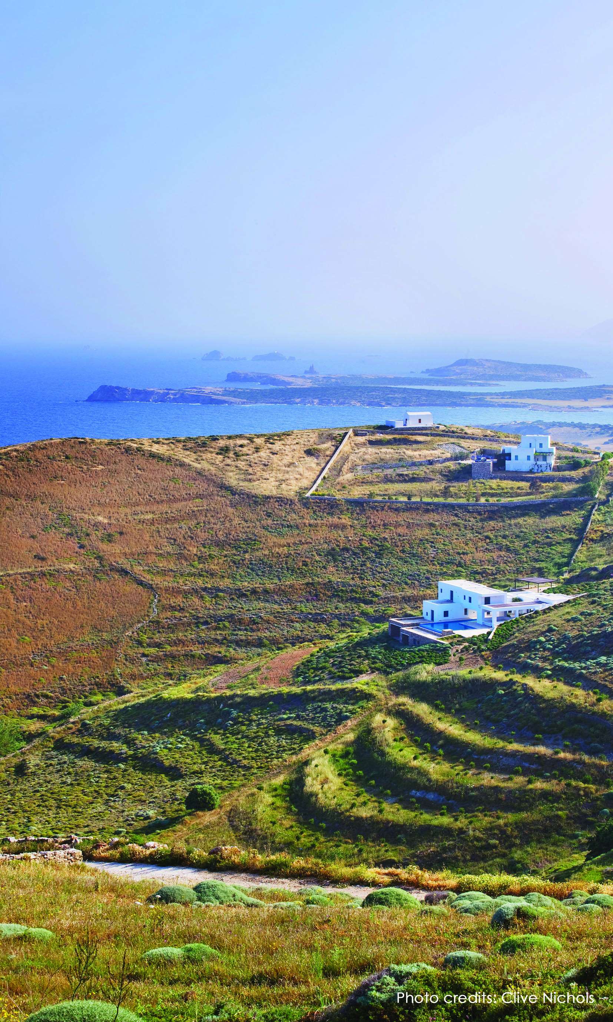
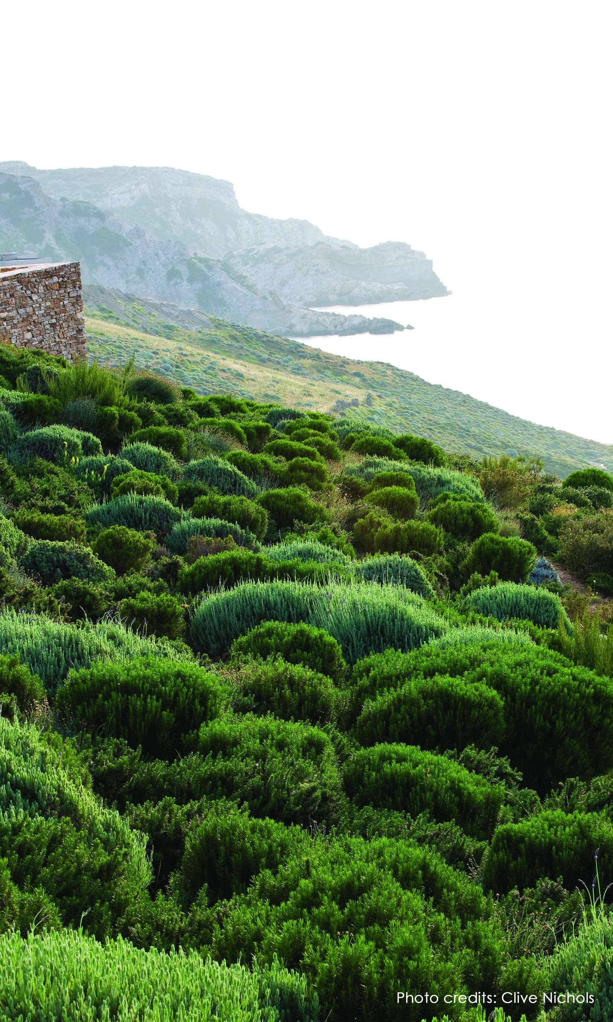
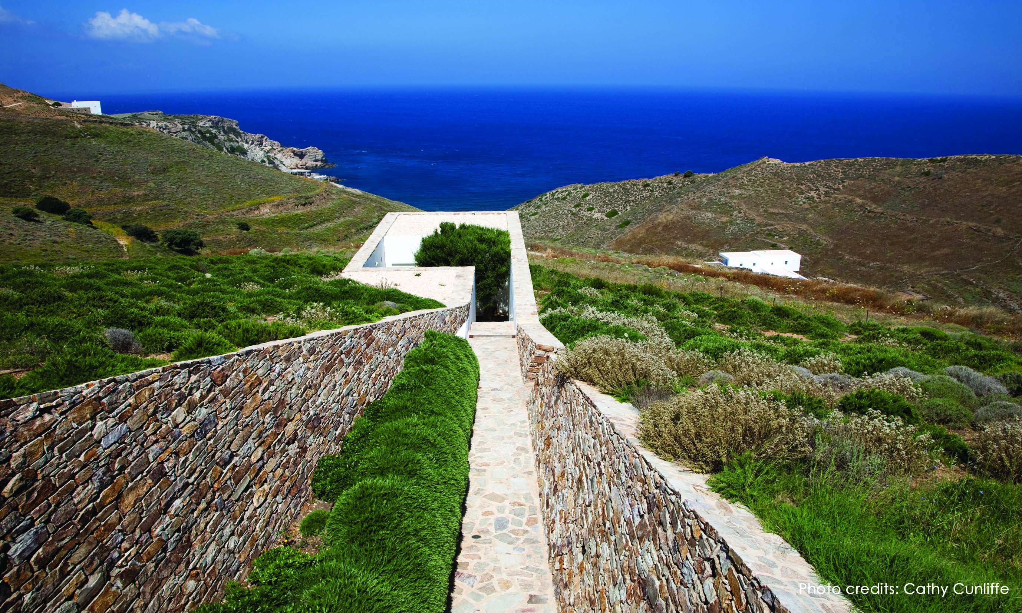
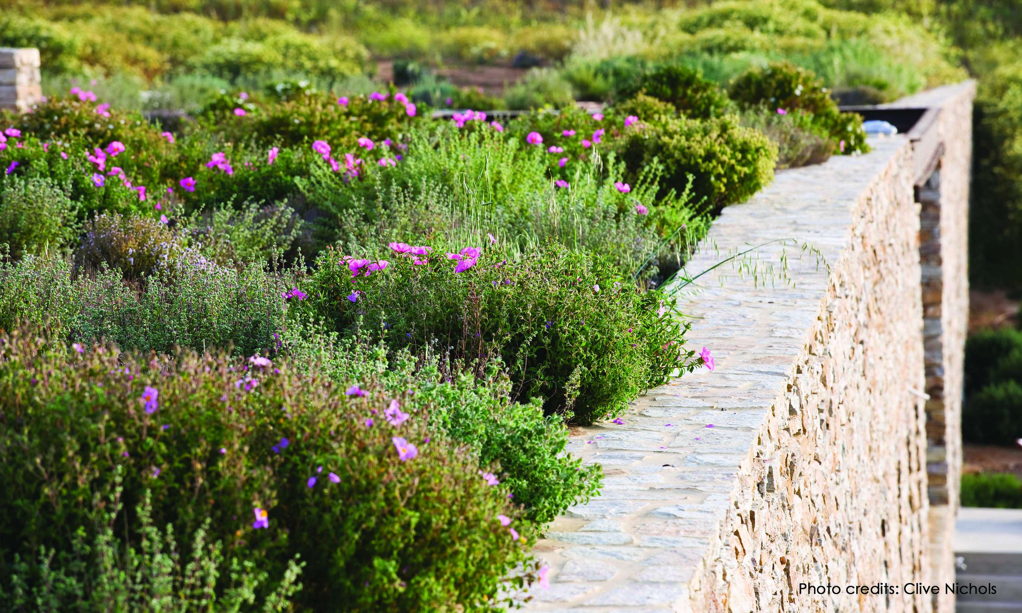
Paisajes de Cohabitación
Paisatges de Cohabitació
Landscapes of Cohabitation
The Mediterranean landscape is the synthesis of physical and cultural-historic forms and processes in an emergent system of self-organization. After thousands of years of existence, these beautiful landscapes now face extensive transformations, as the tourist economy is replacing that of agriculture and herding. The project consists in the integration of high-end holiday homes in a 56,5 ha former agricultural landscape. How to construct on these starkly beautiful and sensitive landscapes without destroying them?
New strategies are developed to effect synthesis in the face of destruction:
On the level of overall landscape structure, reading and extrapolating the site’s existing elements engenders a skeleton for all new ones. From the topography, to the system of traditional stone walls and terraces (pezoules and xerolithies), to new roads, buildings and terraces, all elements are integrated into the skeleton.
On the level of planting, two new strategies are developed. The first strategy is pattern; the fractal-like inter-weaving patterns of existing vegetation are mimicked by planting in percentage mixes, where each area is a different percentage mix of the plants of the adjacent areas. Concurrently more and more native plants are propagated in collaboration with local nurseries. The second strategy is density; as distances from the houses increase density diminishes, providing space for natural re-vegetation between the placed plants. A gradient is formed from the tended garden to native nature, synthesizing the two into a new cohabitiation.
The lessons learned are integrated into further projects, while the new aesthetic has gained legitimacy and developed a following. Seeking the new equilibria required by changing uses, Landscapes of Cohabitation reverses the trend of transformation as destruction by formulating transformation as a new synthesis, a cohabitation.
