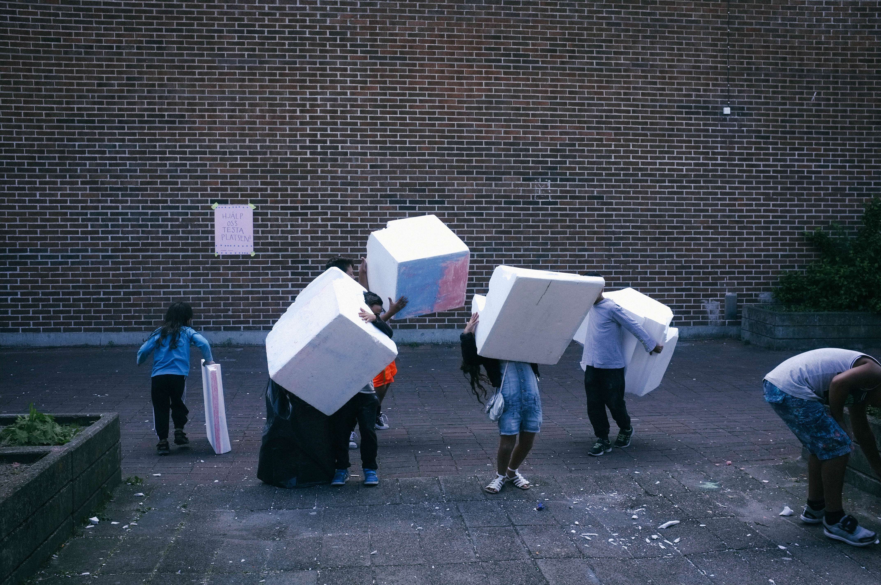
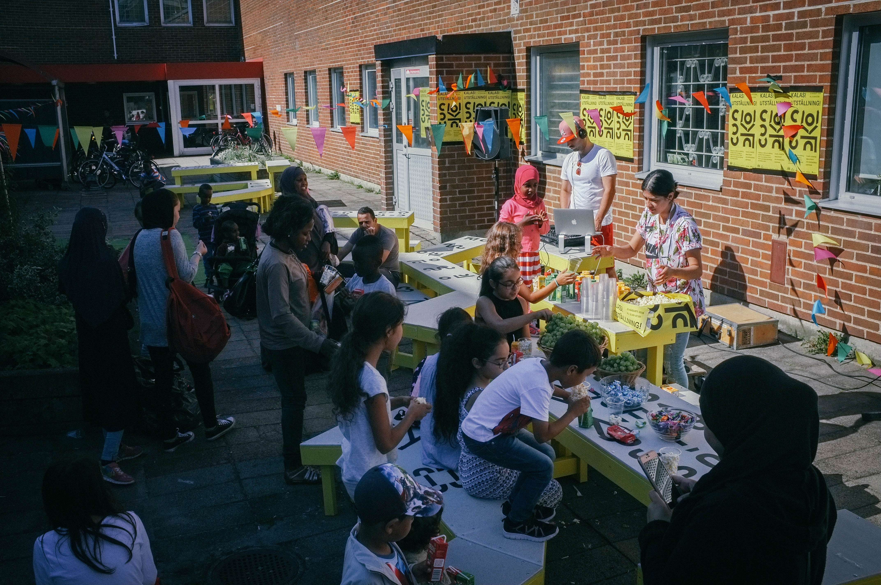
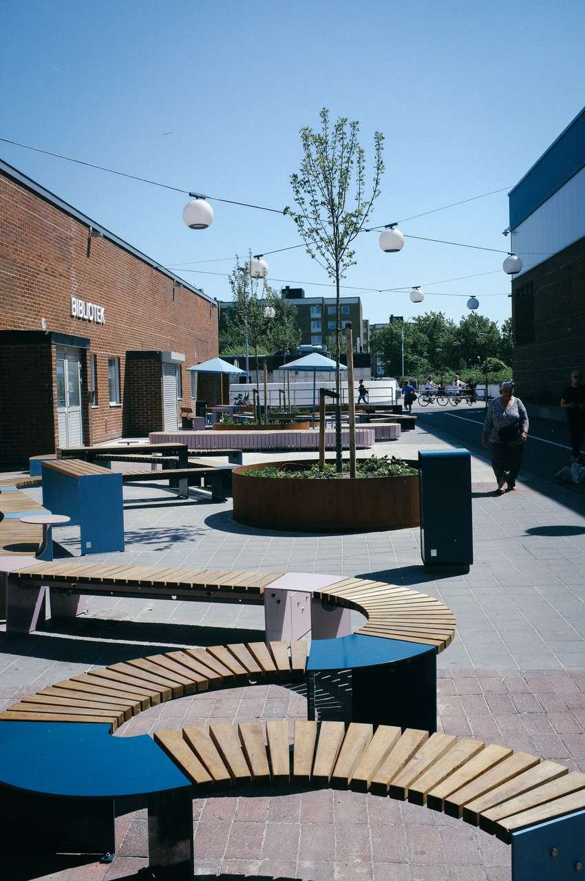
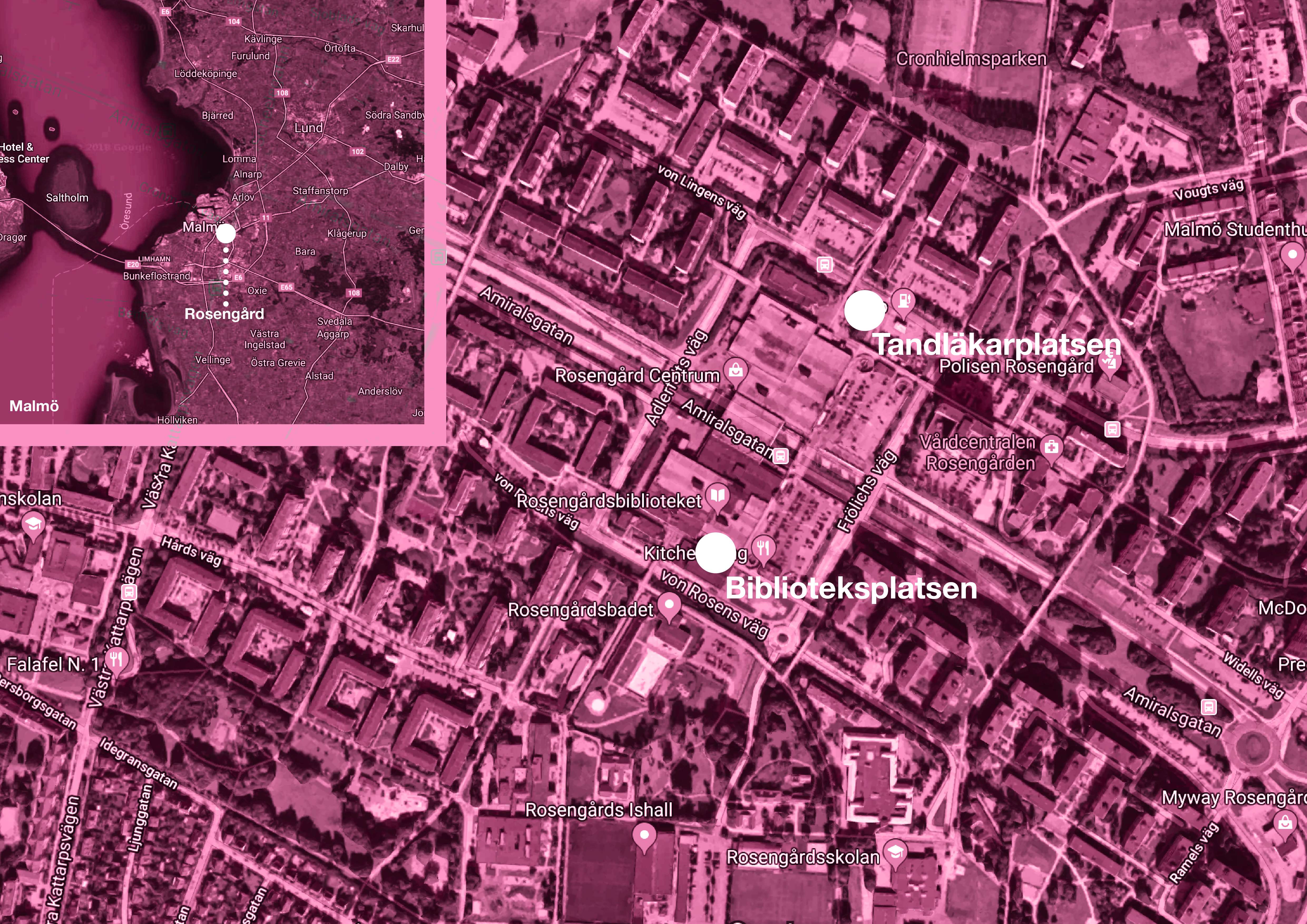
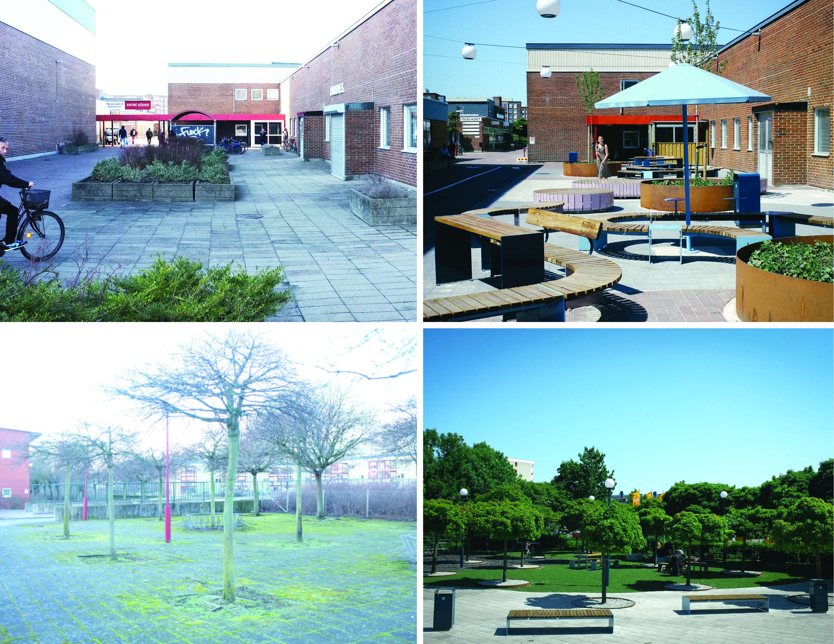
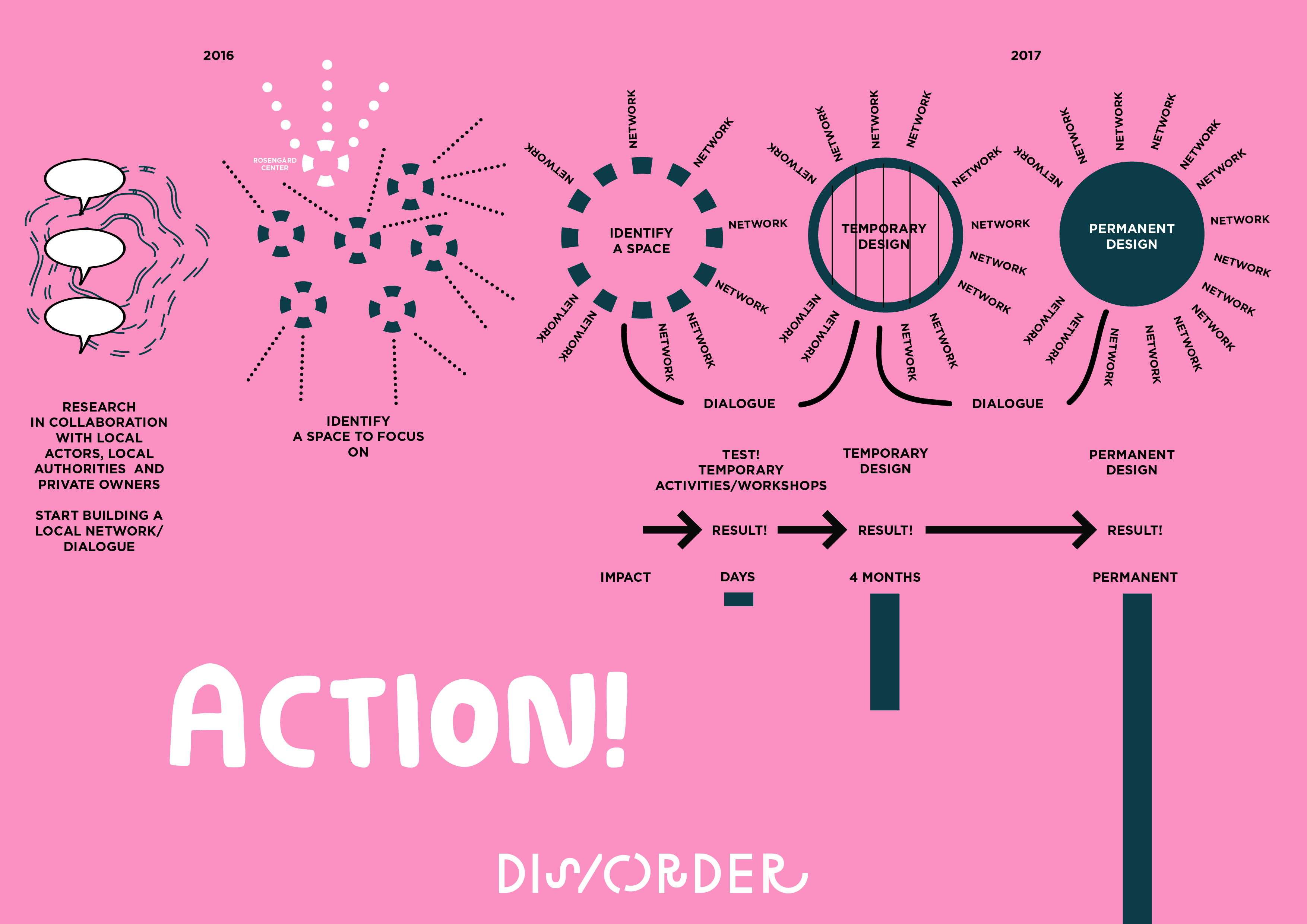
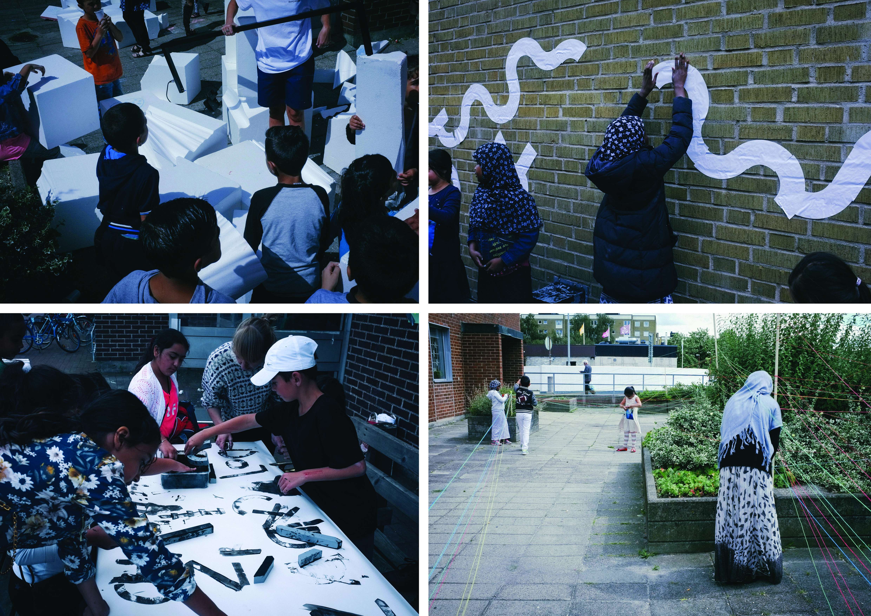
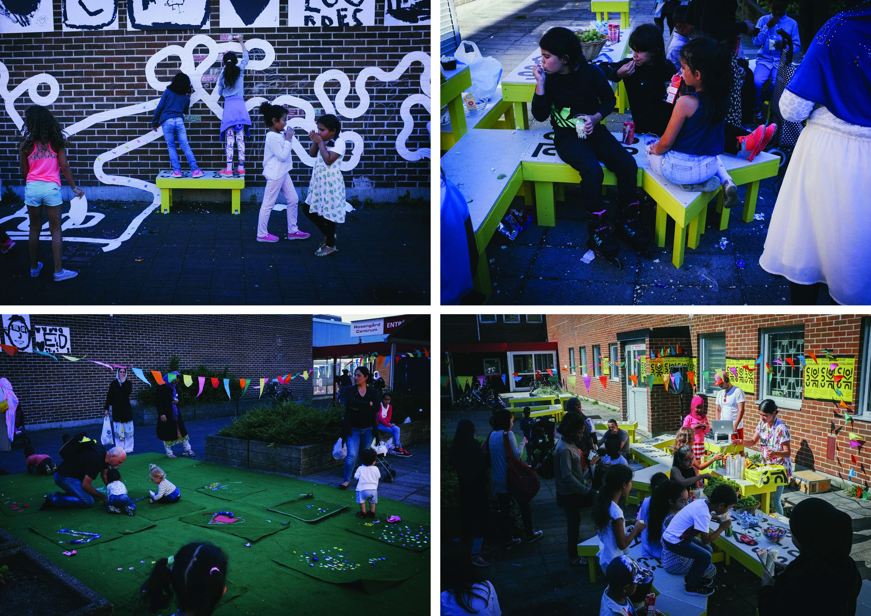

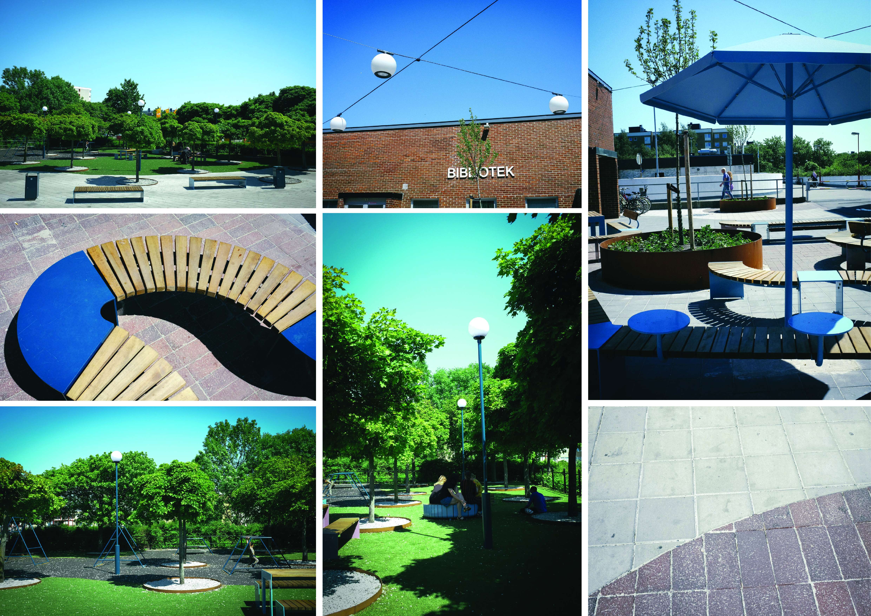
Biblioteksplatsen & Tandläkarplatsen
Biblioteksplatsen & Tandläkarplatsen
the Library square & the Dentist square
In December 2017 a two-year long process, resulting in two redesigned mini-squares by the mall Rosengård Centrum in the socially and economically challenged neighbourhood Rosengård in Malmö, Sweden, came to an end. The mini-squares goes by the names Biblioteksplatsen (the library square) and Tandläkarplatsen (the dentist square). The landscape architect collective Disorder have during two years been working in collaboration with local children and teenagers to investigate and redesign the two sites formerly describes as unsafe, dark and mostly occupied by smoking men.
Local actors and organisations, such as the library Rosengårdsbiblioteket, the youth club Tegelhuset, the Somalian community in Somaliska Freds, the local Save the Children and several shop owners in the mall, have been active during the process and played an important part in the co-creation. The project has included democracy, pedagogy and empowerment of the local community. The re-built mini-squares are designed by Disorder with the design to a large extent based on the collaboration with the children and teenagers.
During the summer of 2016 the sites were analysed spatially and socially together with children and teenagers. We used appropriation as a method to build a sense of ownership among the young citizens. The workshops resulted in a temporary architectural installation of play and lounging furniture and was a test of the sites’ potential as important public meeting places in the neighbourhood. This initiative had the ambition to illustrate to and convince the property owner, who had left the outdoor environment in decay for several years, that there is a great value in prioritising public places of high quality. And the test proved successful!
2017 Disorder, commissioned by the property owner, worked together with a paid group of teenagers from the youth club Tegelhuset to put together a design program for the outdoor environment of Rosengård Centrum. From the design program the property owner chose two sites for a permanent redesign – the library square and the dentist square. The new design, the communication during the construction and the grand opening was made, planned and executed by Disorder in close collaboration with the local community.
The design of the library square and the dentist square are characterised by social interaction and multi-function. The design is organic in its shapes and provides a great contrast to the large scale and modernistic aesthetic of the neighbourhood.
The main element of the library square is a meandering structure of benches that is as suitable for play as it is for a reading session arranged by the library, located in the adjacent building.The main elements of the dentist square are low trees and a lawn of fake grass. The fake grass was a strong wish from the collaborating teenagers, they wanted the grass to stay green and useful all year long. A light program to make the squares feel safe and cosy was one of the main objectives in the design. The squares have an abundance of visible lighting sources and several of the furniture have hidden lights. The squares have today become well-used social places in the neighbourhood and the local community have responded well to the new design. The process have managed to alter the usage of the sites. They are now popular lunch-spots for the adjacent work places and play-grounds for families. We managed to make room for more people, without excluding the previous users – there is still room for the smoking men.
Disorder’s work with the outdoor environment at Rosengård Centrum has, apart from two new squares, resulted in a process where over one hundred of local children and teenagers have effected the appearance of their local everyday environment and at the same time gained an insight in democratic processes, and learned that it actually is possible to influence how the society shall evolve.
Our ambition was to keep the process transparent, therefore we kept a blog with updatesabout our work (unfortunate only in Swedish): http://www.disorder.nu/xx/
Commissioners: Amiralsstaden/Malmö City and property owner Fastighets AB Trianon.
Commissioners: Amiralsstaden/Malmö City and property owner Fastighets AB Trianon in collaboration.
