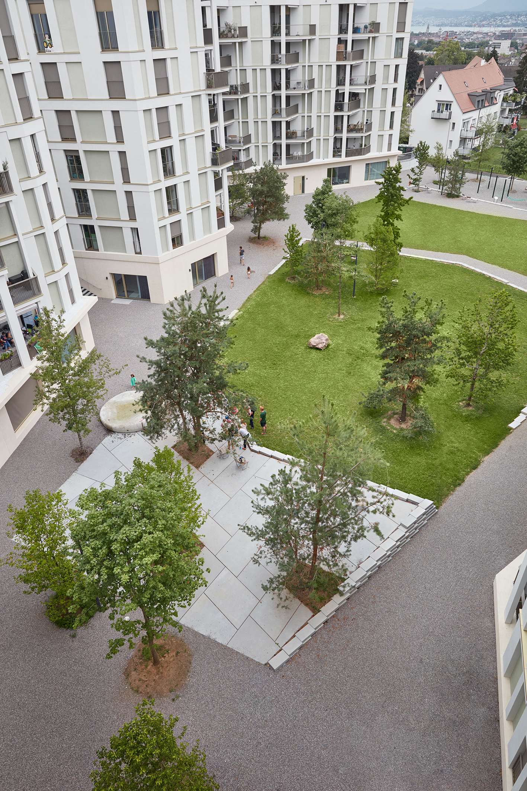
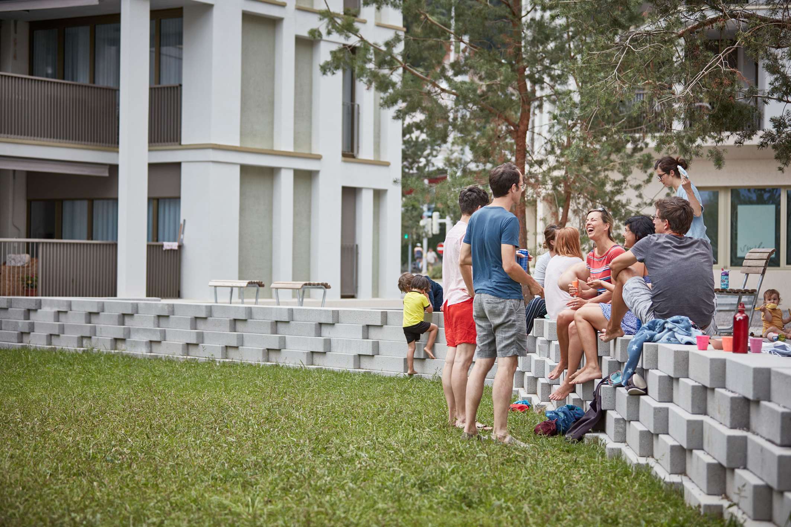
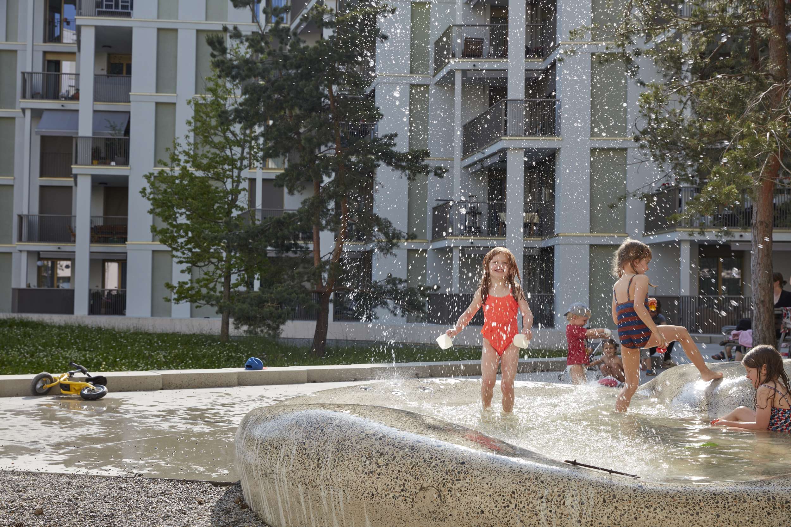
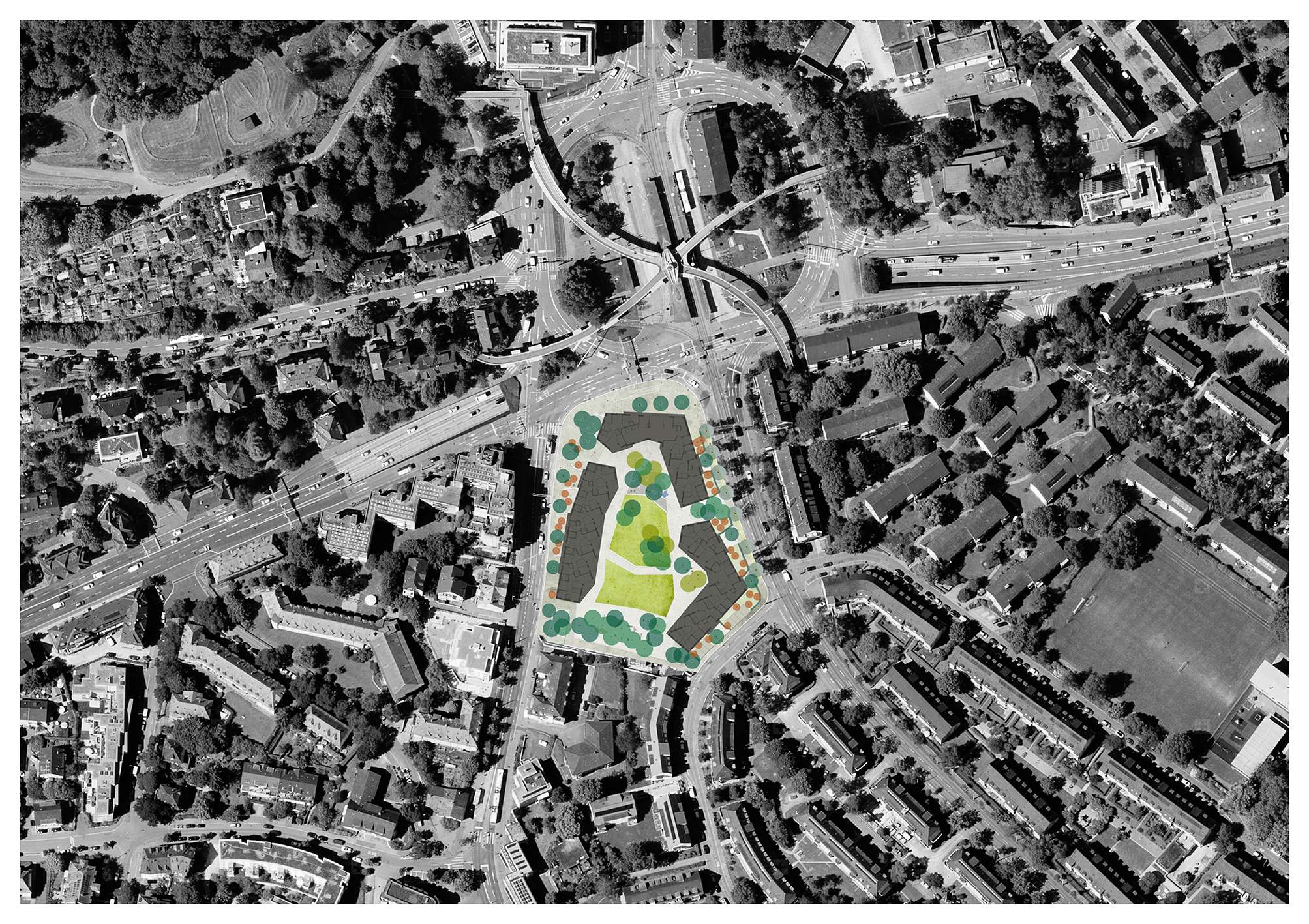
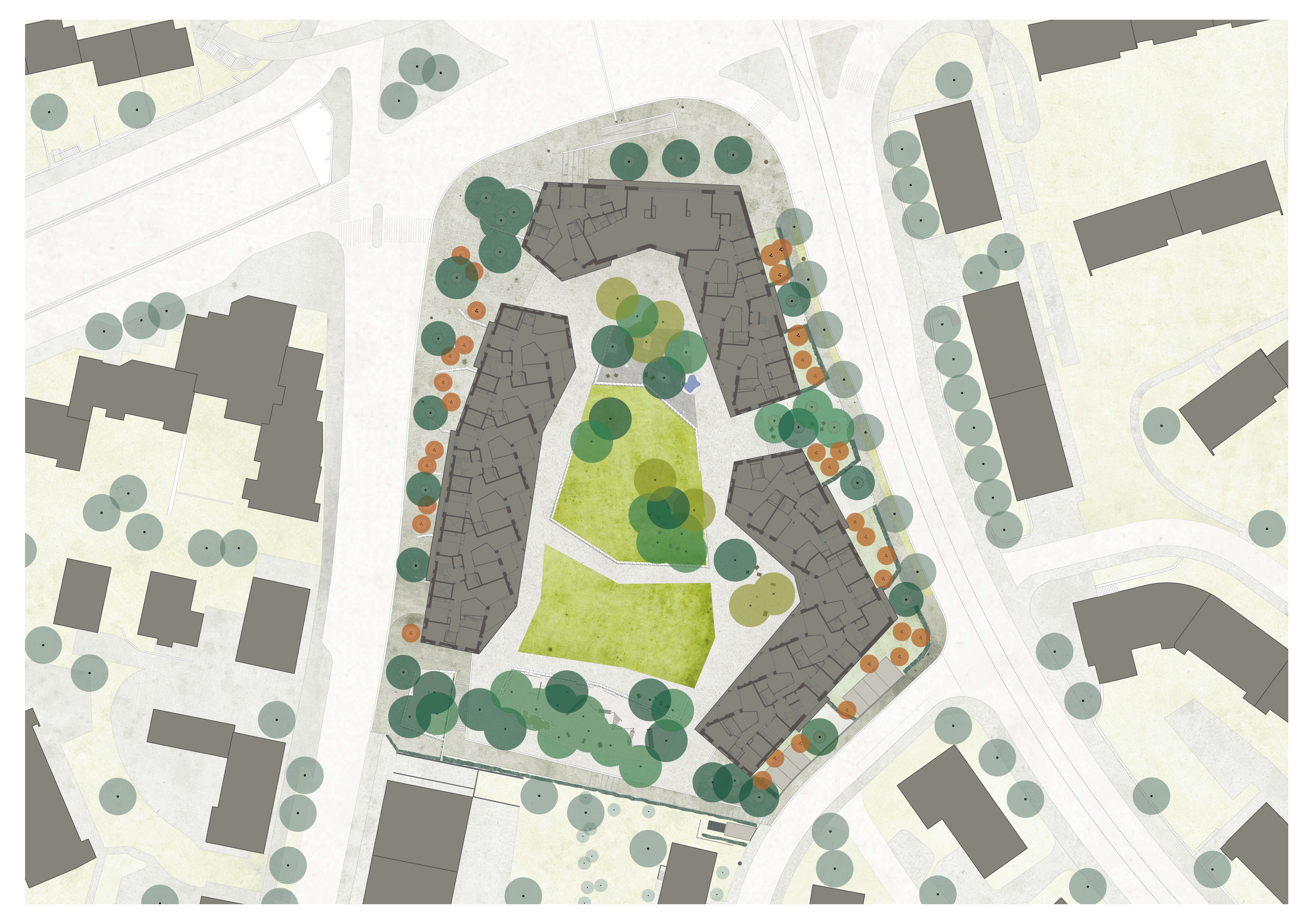
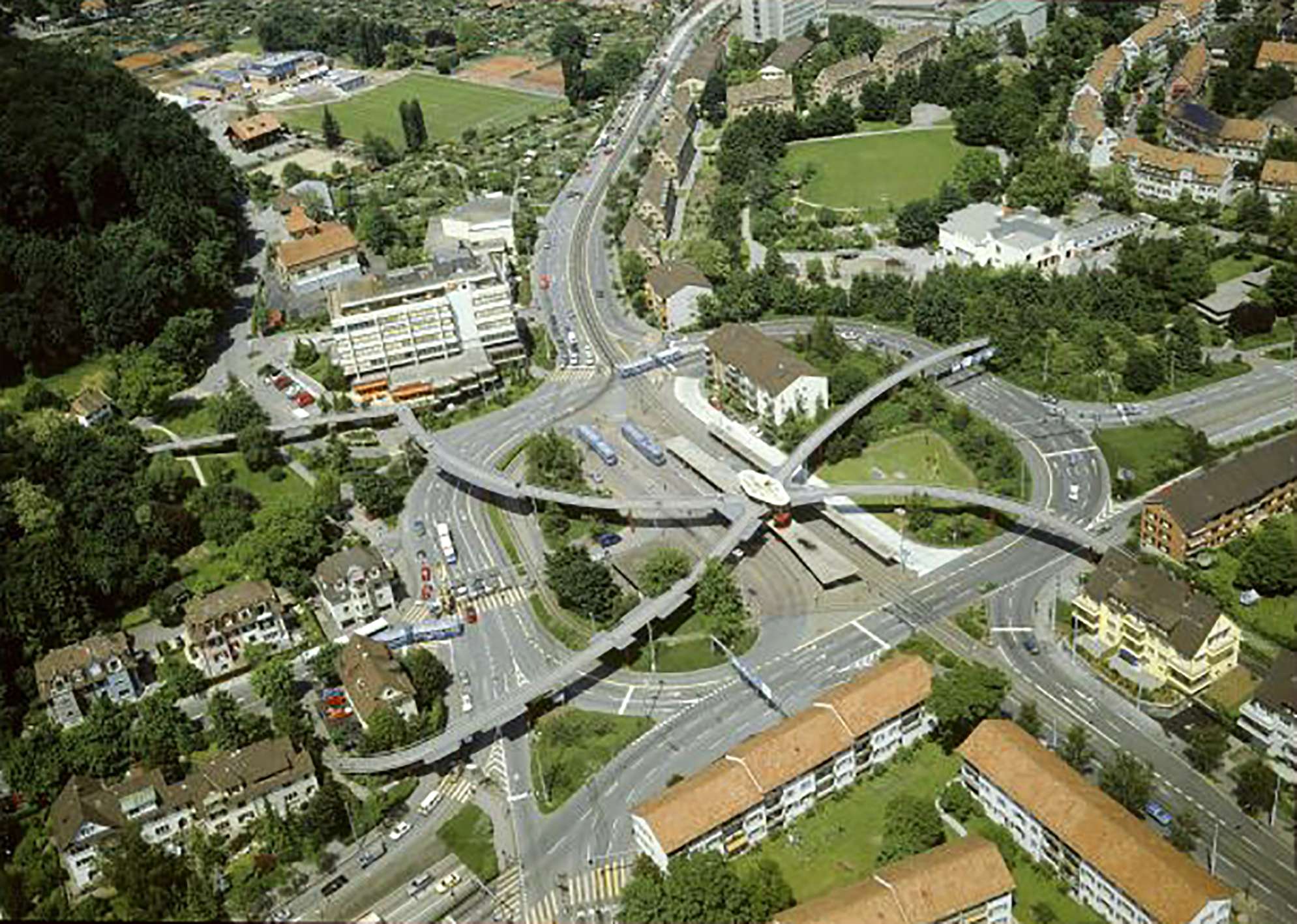
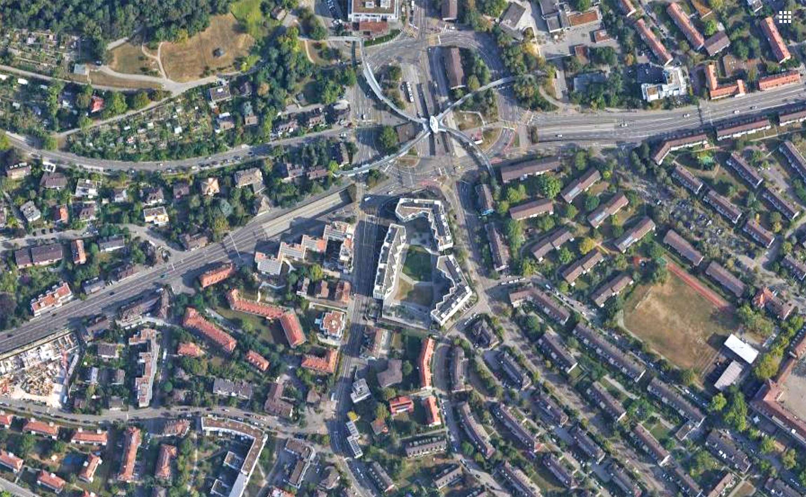
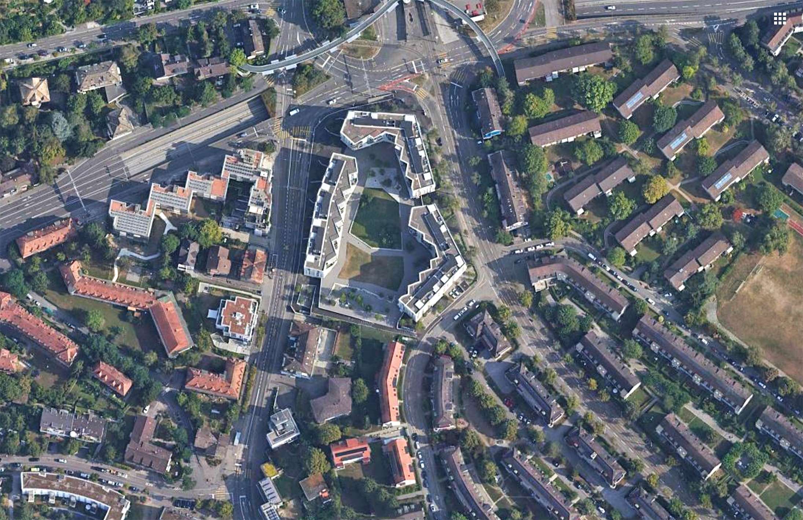
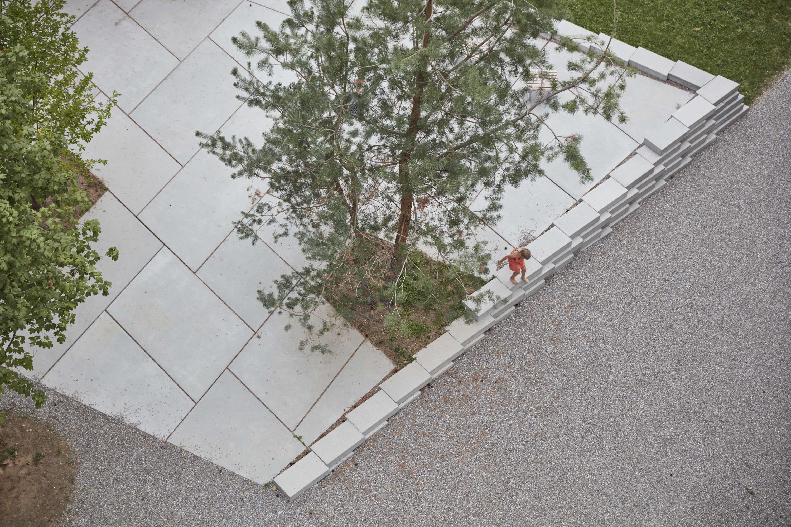
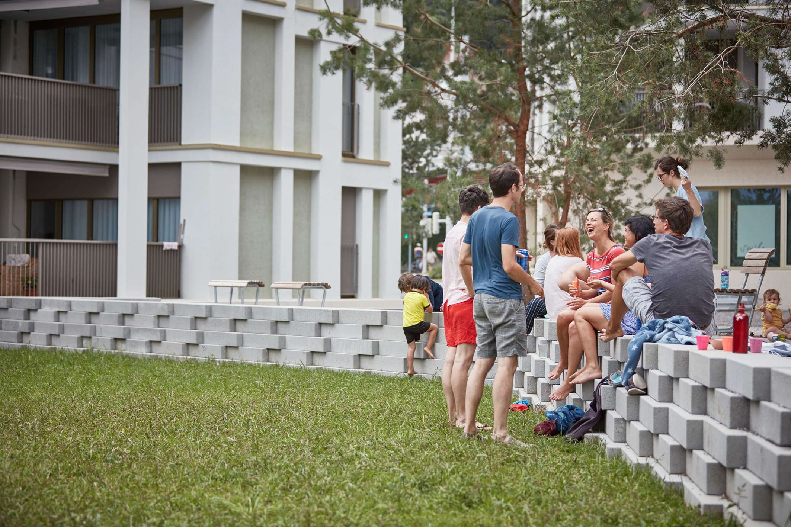
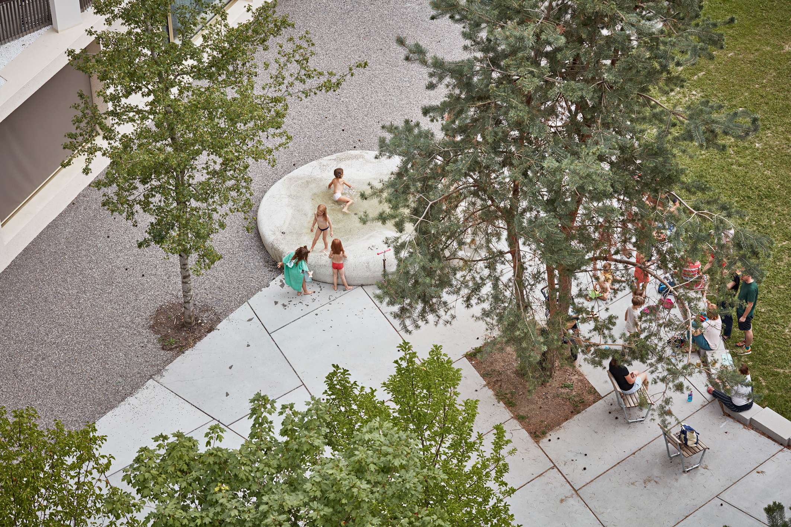
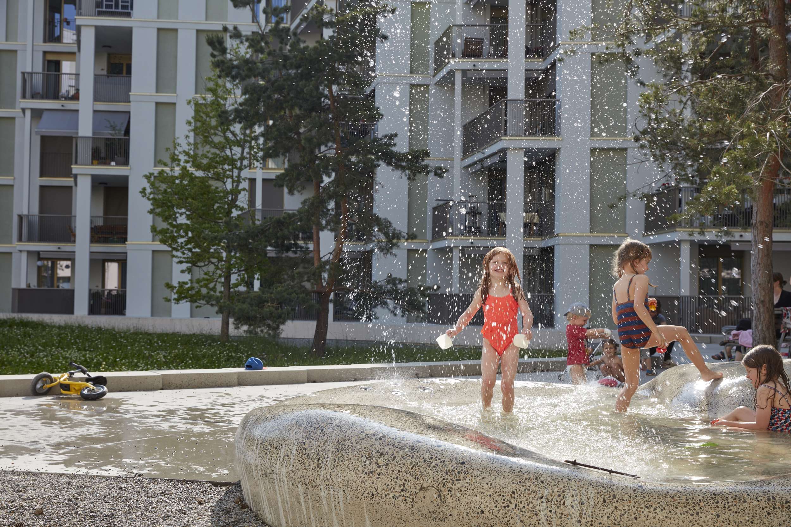
Housing Buchegg Zurich
Housing Buchegg Zurich
Housing Buchegg Zurich
The housing estate, in a pleasant housing area of Zurich, is being rapidly densified from three story garden housing to eight story housing complexes. The new housing comprises of three enormous buildings arranged around a large courtyard. Precisely this straight forward open-space typology presents the major challenge of the project, namely to simultaneously provide inhabitants both with a sense of spatial generosity beneath the enormous building volumes while providing a rich, intimate and differentiated landscape of atmospheres, social niches and zones to unfold among the hundreds of residents.
The design uses straight forward open space tools to create social zones and activation while maintaining the psychological and spatial expansiveness. Each element used is flexible and multi-tasking, their use being interpretable in a variety of ways depending on the user. The elements are combined in synergy with each other to create different atmospheric social staging: wall and trees, trees and fountain, fountain and plaza, wall and open field, wall and community room, and so on.
The walls, at once, create a series of topographical terraces for zoning, are seating, meeting and play element. The fountain, seen often from above, offers a seductive image of an absolute circle within which the water takes on the shape of its organic center. The complex interior shapes of terazzo concrete emulate the body, drawing children to slither and slide on its surface or sit on its edges.
Groups of trees provide a spatial filter, screening what would otherwise be clear sight lines between the apartments.Large trees mediate between the high buildings and the urban surroundings as well. Pines trees towards the streets reiteration the 1970s pines of the iconic Bucheggplatz, nestling the housing in its wider context.
The courtyard has received strong positive feedback form the inhabitants and owners of the cooperative housing. The at once informal character of the space and broad palette of possible uses seems to welcome the users to appropriate the space in ever new forma-tions of groups and individuals.
