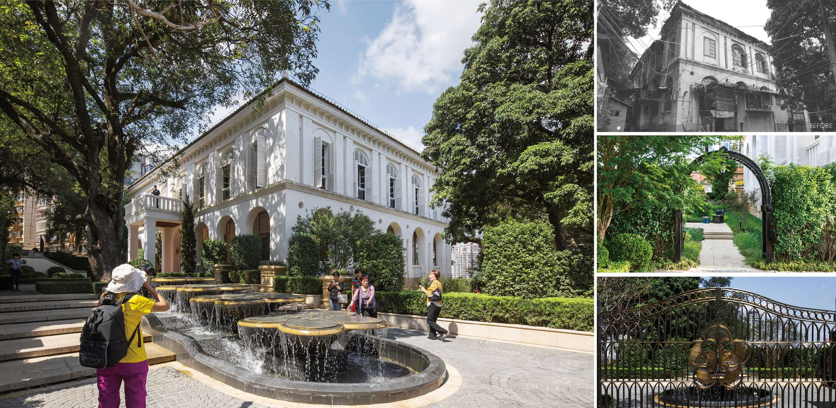
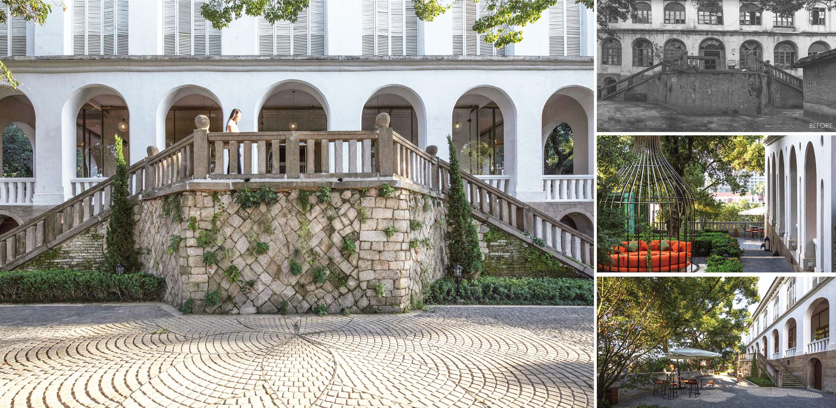
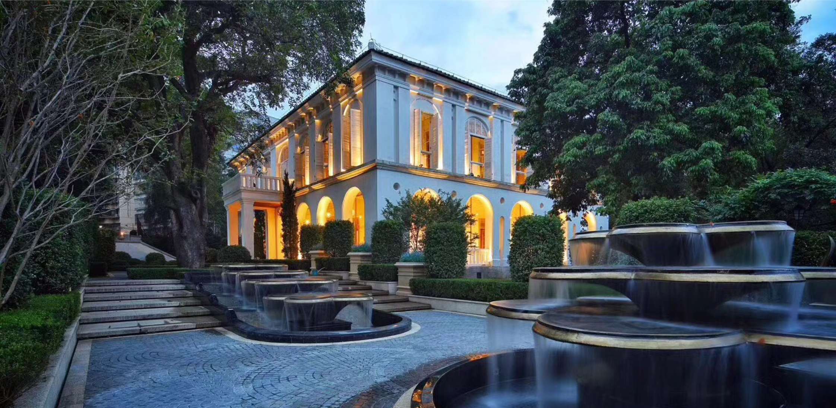
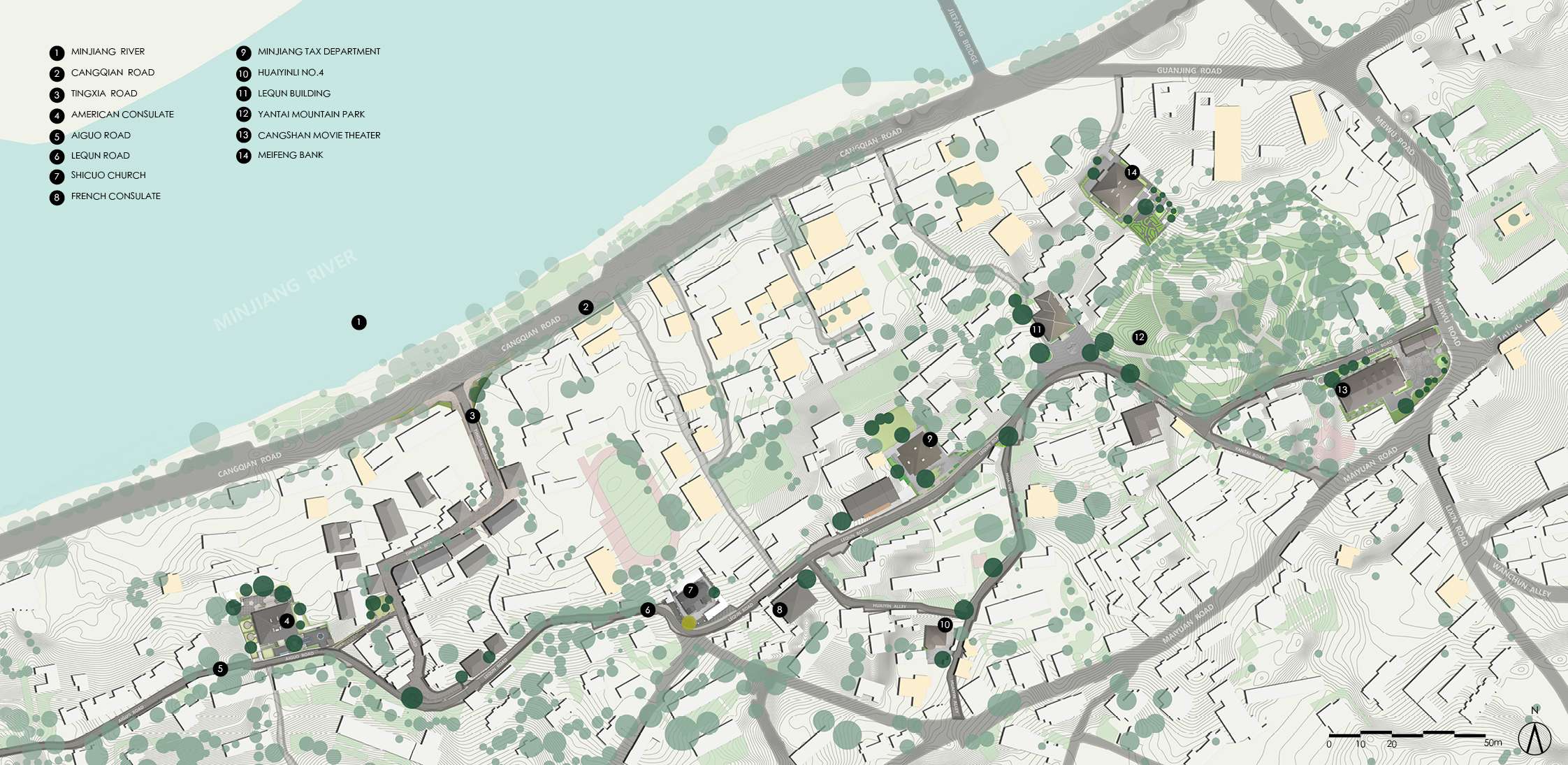
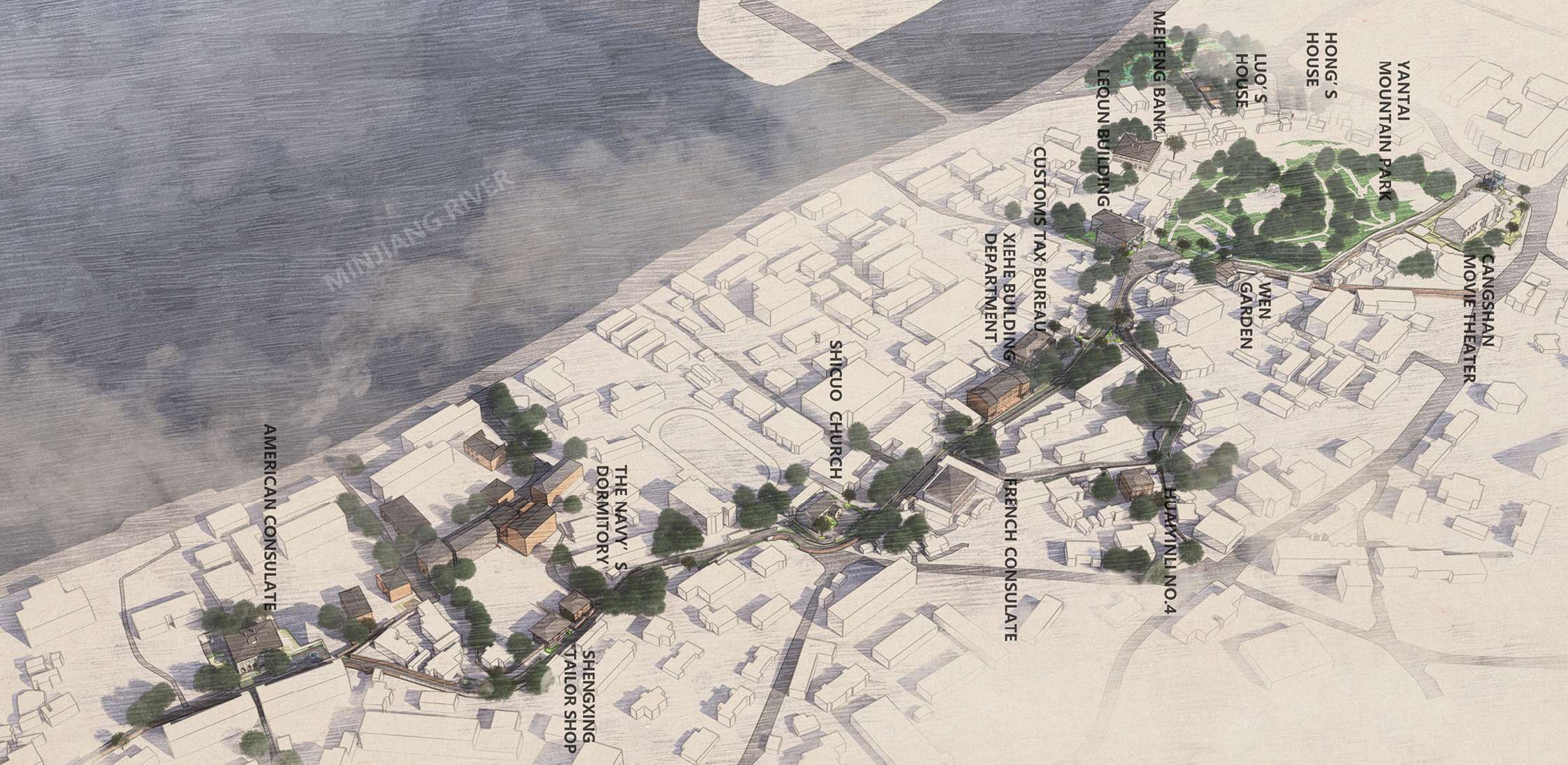
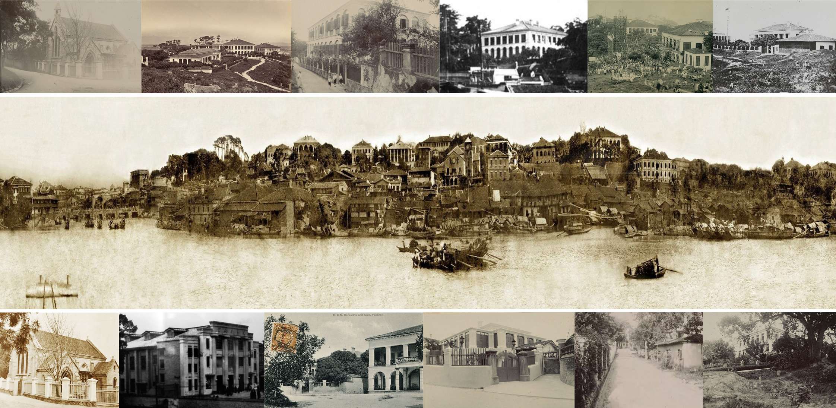
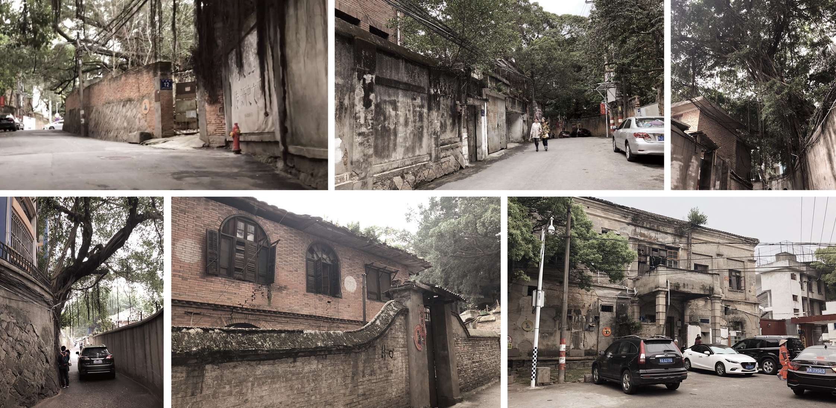
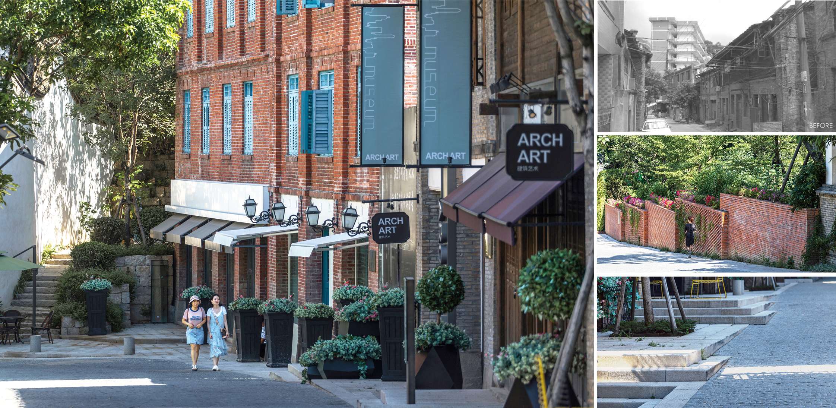
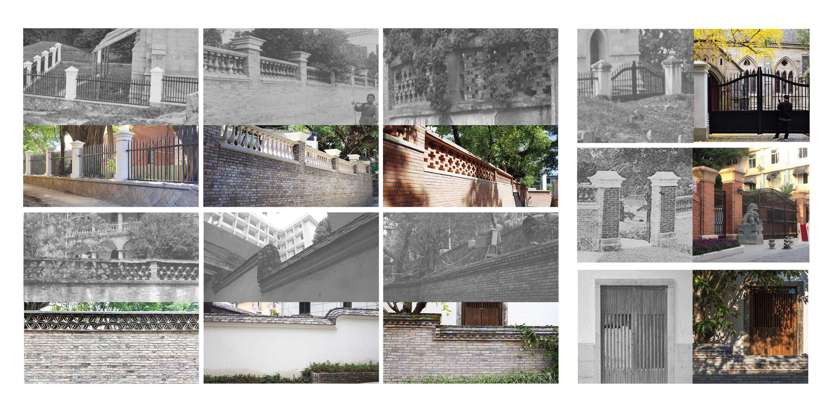
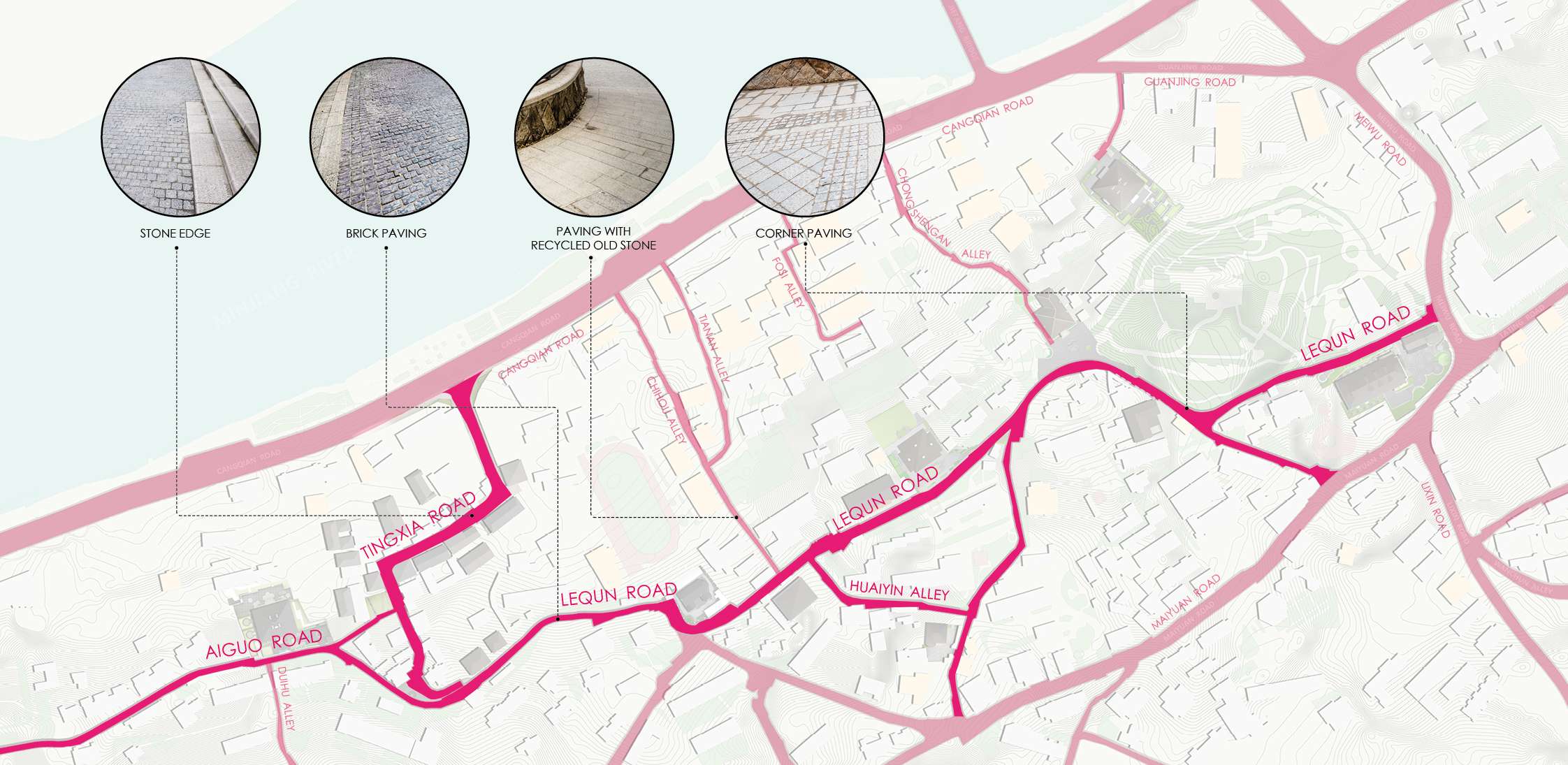
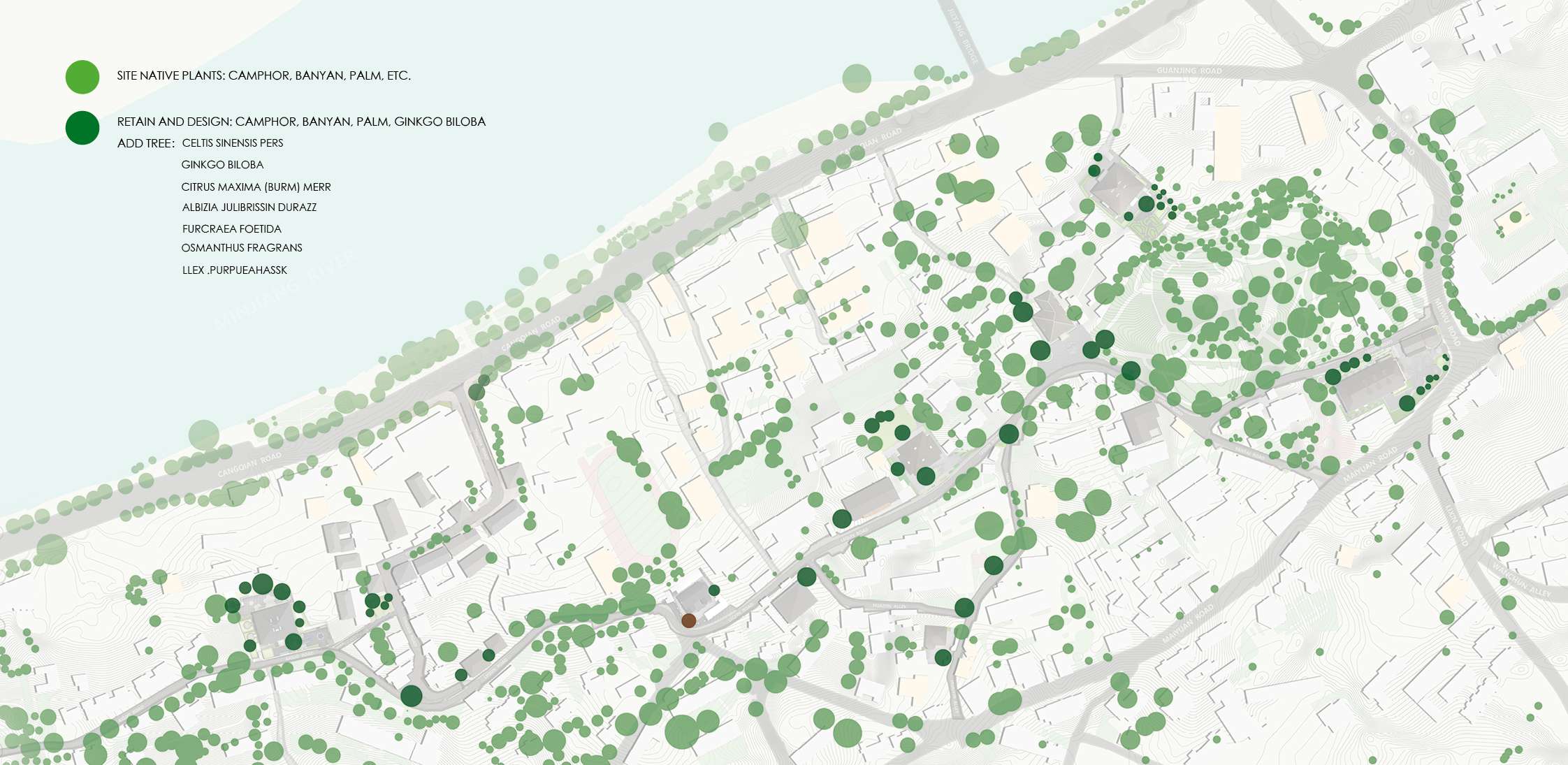
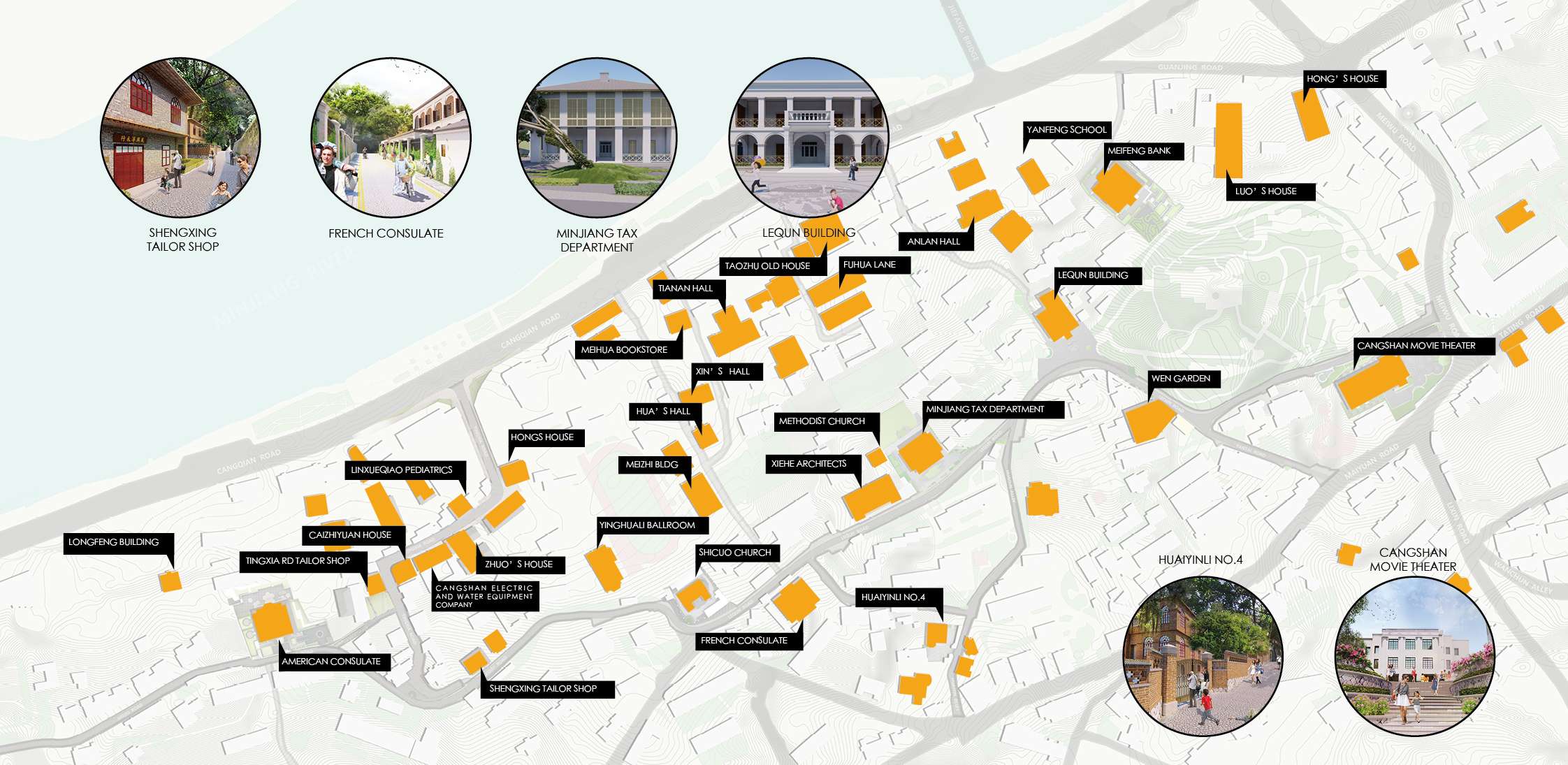
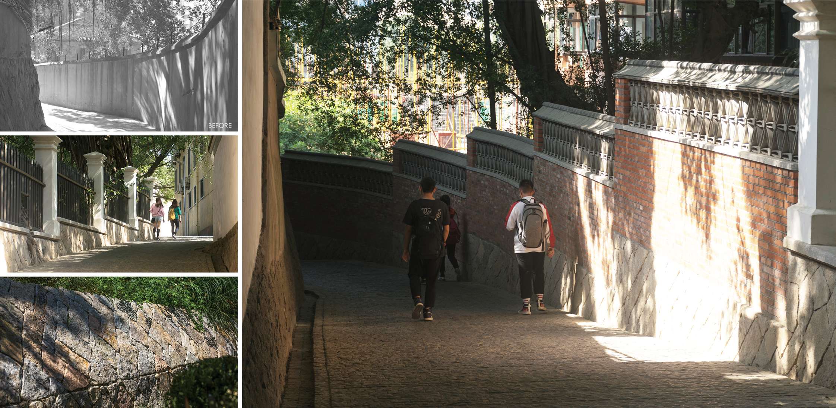
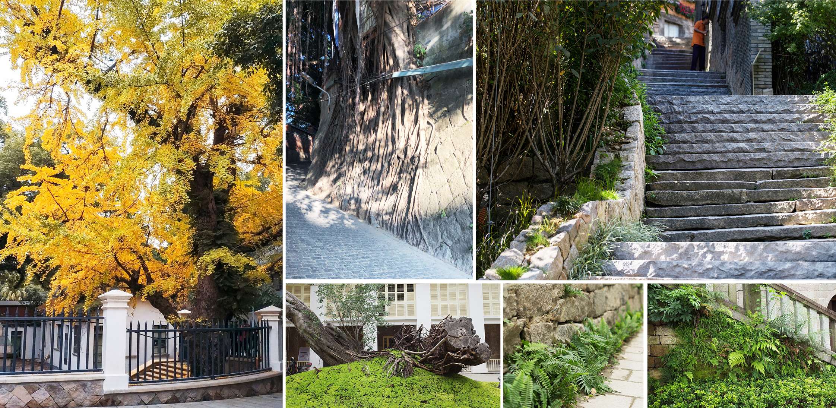
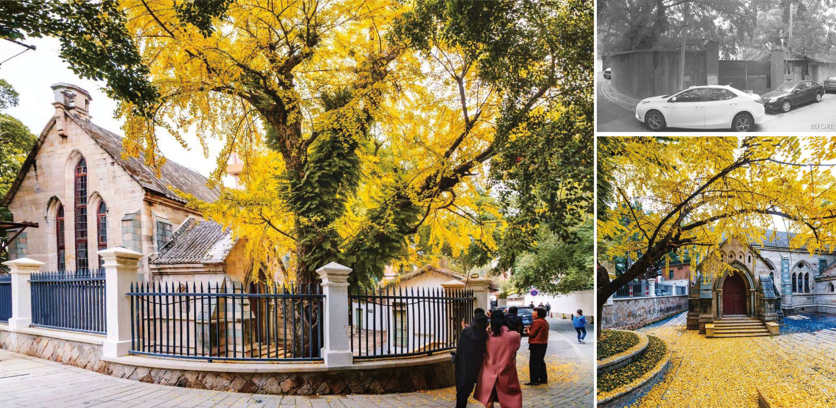
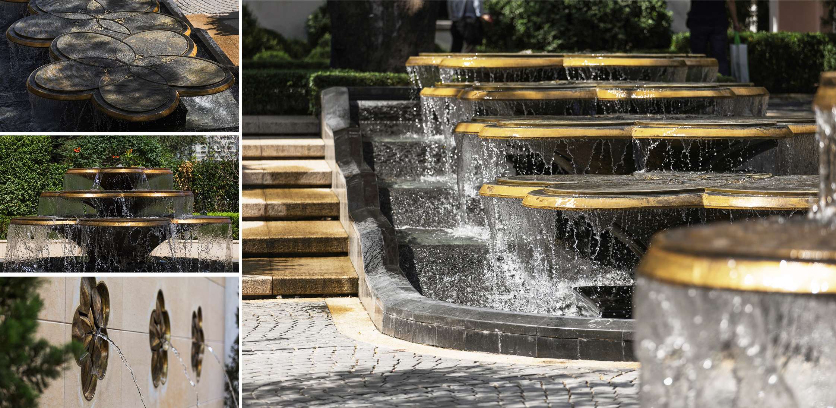
Yantai Mountain Neighborhood: an Urban Revival
Yantai Mountain Neighborhood: an Urban Revival
The revival of the Yantai Mountain Neighborhood is an adapted urban renewal project via a restrained landscape design method. To respect the local characters, the design concept was initiated with a comprehensive review of available historical records of the site. A design priority was to ensure that the redevelopment project and the surrounding environment were in harmony. Using traditional construction methods, existing historical buildings were restored. Care was taken during construction to preserve native plants. By drawing on classical elements and existing motifs, the design fused classical and modern elements with a minimum of intervention. By creating a streetscape framework intertwined with historical components, the rehabilitation masterplan respects the cultural context of Yantai Mountain.
Site History
Yantai Mountain nestles along the Minjiang River in Fuzhou. There are nine ancient alleyways leading from the river to the mountain top. As a trading post where the Eastern and Western cultures converged, the building styles in Yantai Mountain were influenced by the vibrant mix of different cultures. The restoration of the Yantai Mountain Historic District is an important project for Fuzhou City. With the urban renewal, the project aims to restore the historical structures and bring the public space to life.
Design challenge
The most exciting challenge was to design a landscape that would illuminate the history and culture of the Yantai Mountain Neighborhood. The Community needed rebirth to bring back a lively atmosphere. The design had to restore and renovate the existing space while preserving as much of the original appearance as possible.
The landscape design of alleyways
The landscape design of the alleyways links historical buildings and gives a previously uninteresting public space a new function. The small square on Ciyuan Street is an excellent example. Once a rigid functional space, Ciyuan Street is now a flexible space with multiple public uses.
More than ten different types of street walls were designed to solve site-specific problems. Existing walls were repaired using traditional methods that respected the original styles. Semi-transparent walls with variations in height protect privacy while creating a sensation of illuminated open space. Fenced walls with transparent elements were used at the property's boundaries. Some segments of the walls had to be solid to ensure privacy. To minimize the intrusion of the solid walls into the natural environment fusion of the walls and native plants was critical. Oxalic acid was used to create a coarser surface on some of the walls for native plants to adhere to.
The combination of native plants and local materials
Guided by the principles of sustainability, demolition waste was reused for the new landscaping elements. The stonework was created from local stone using traditional techniques. Broken remnants of stone were used as street pavers and in retaining walls. Recycled roof tiles were turned into lattice windows and bricks became planting containers. Modern methods that used traditional materials balanced contemporary aesthetics with a historical feeling.
Most of the native plants were carefully identified and then preserved on-site. A few were added to enhance the rebirth of the neighborhood. Native plants create a dynamic and poetic relationship for the new landscape and the harmonious coexistence of the neighborhood with Yantai Mountain. Existing granite walls were seeded with grass seeds to soften their lines and bring more green into the environment. Flowers and ornamental plants flourish beside the granite retaining wall of the steps. Vines grow in the tile cracks and gaps to create a special meld of natural and built spaces.
The Renovation of Historical Nodes
The renovation project involved the repairing and remodeling of ten historical structures. The Stone Church and the American Consulate have been completed, while construction continues on the remaining eight.
As one of the important landmarks on site, the Stone Church was blocked from the alleys by its solid enclosure. The new design retained the ancient ginkgo tree in the courtyard of the church. The enclosure walls and the courtyard were remodeled according to the historical documents. The new steel fences provided greater transparency that allowed the church building and the century-old ginkgo to be seen by the public. The desire to display old slate and gravel stone pavers and steps in the courtyard required the reduction of the ground elevation by one meter. Recycled stone and gravel were used as paving. Protection of the magnificent Gingko tree required an additional planting pool to ensure the health of the tree's root system.
At the American Consulate, different design operations were used to interpret the original name of Yantai Mountain, the port of the plum blossom. Historical memories were represented with detailed plum blossom patterns on paving, water features, gate, and sitting areas. The language of central axisymmetric, geometric cutting not only responds to the architectural style but also sets the classical tone of the entire design. The classical elements link with modern aesthetics by painting classical elements and recurring patterns with minimal interventions. The design injects a new soul into the site, bringing back memories of the site and simultaneously giving visitors and residents a new feeling.
