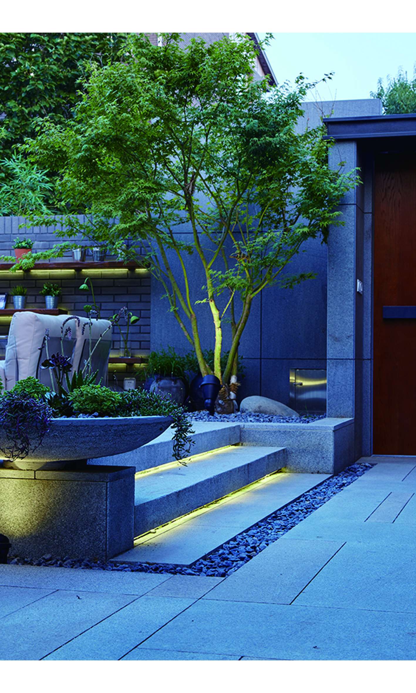
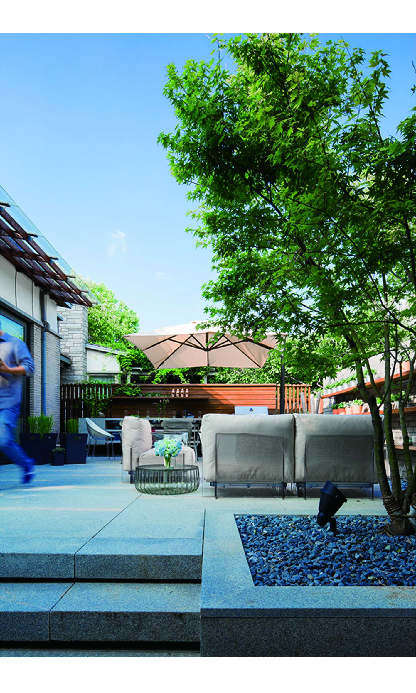
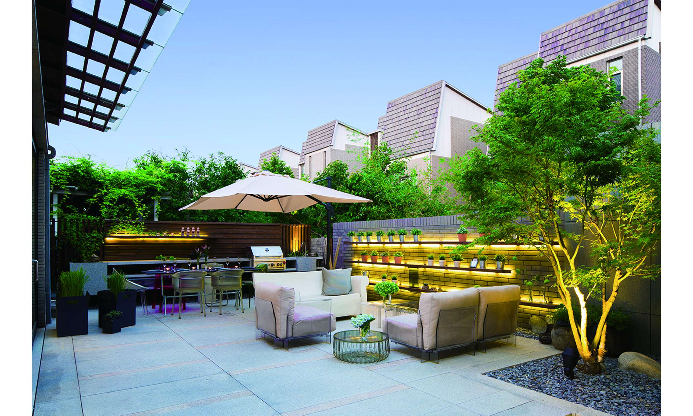
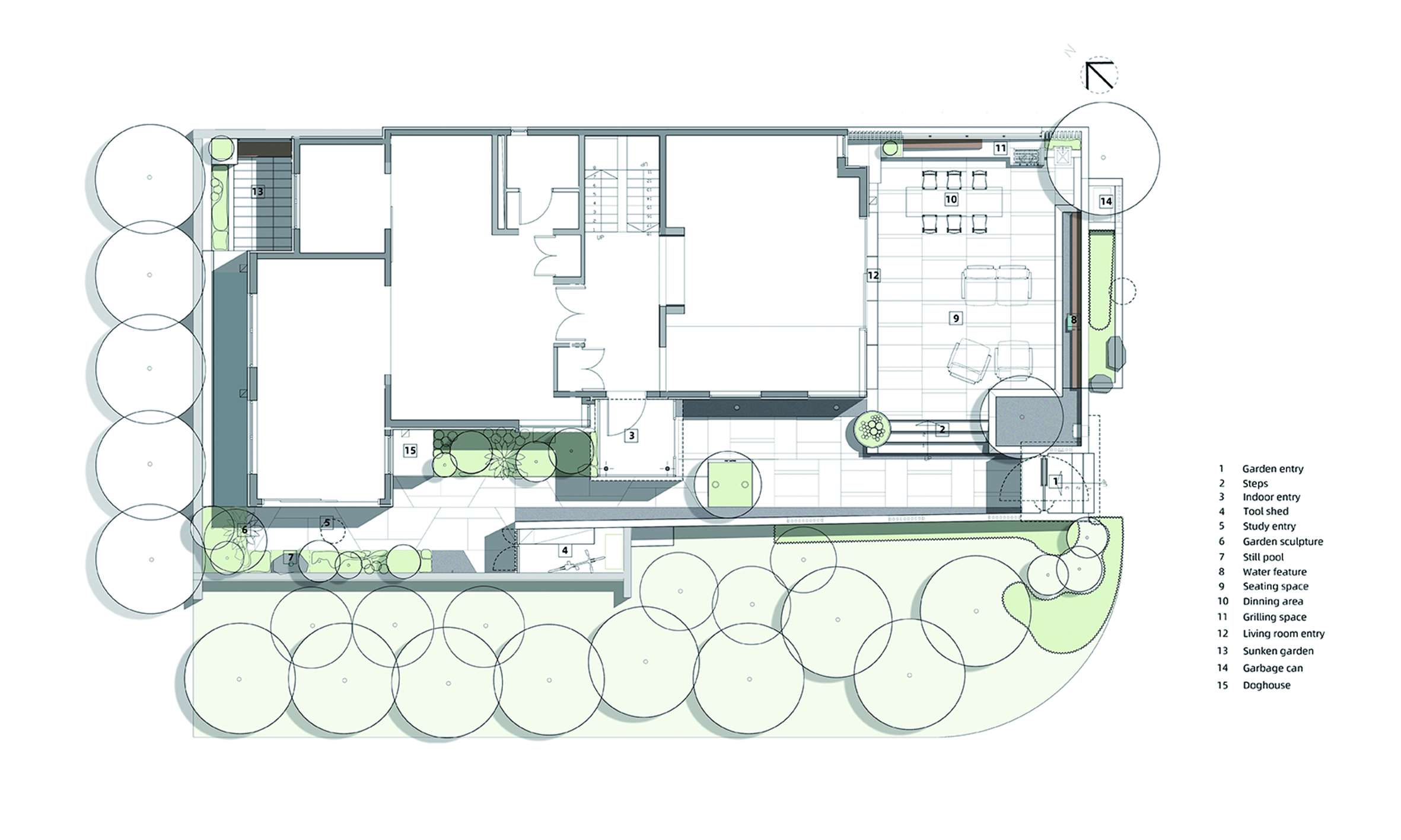
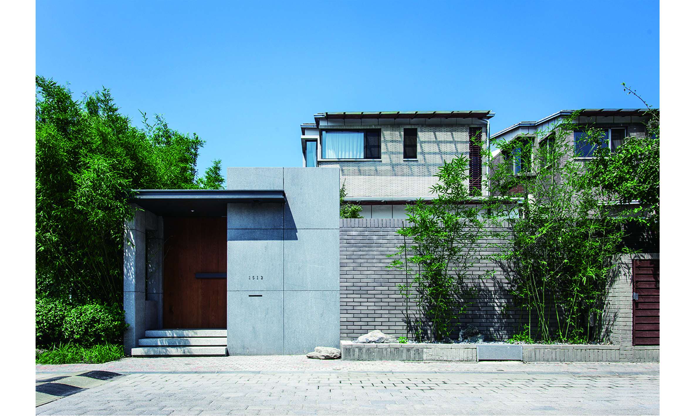
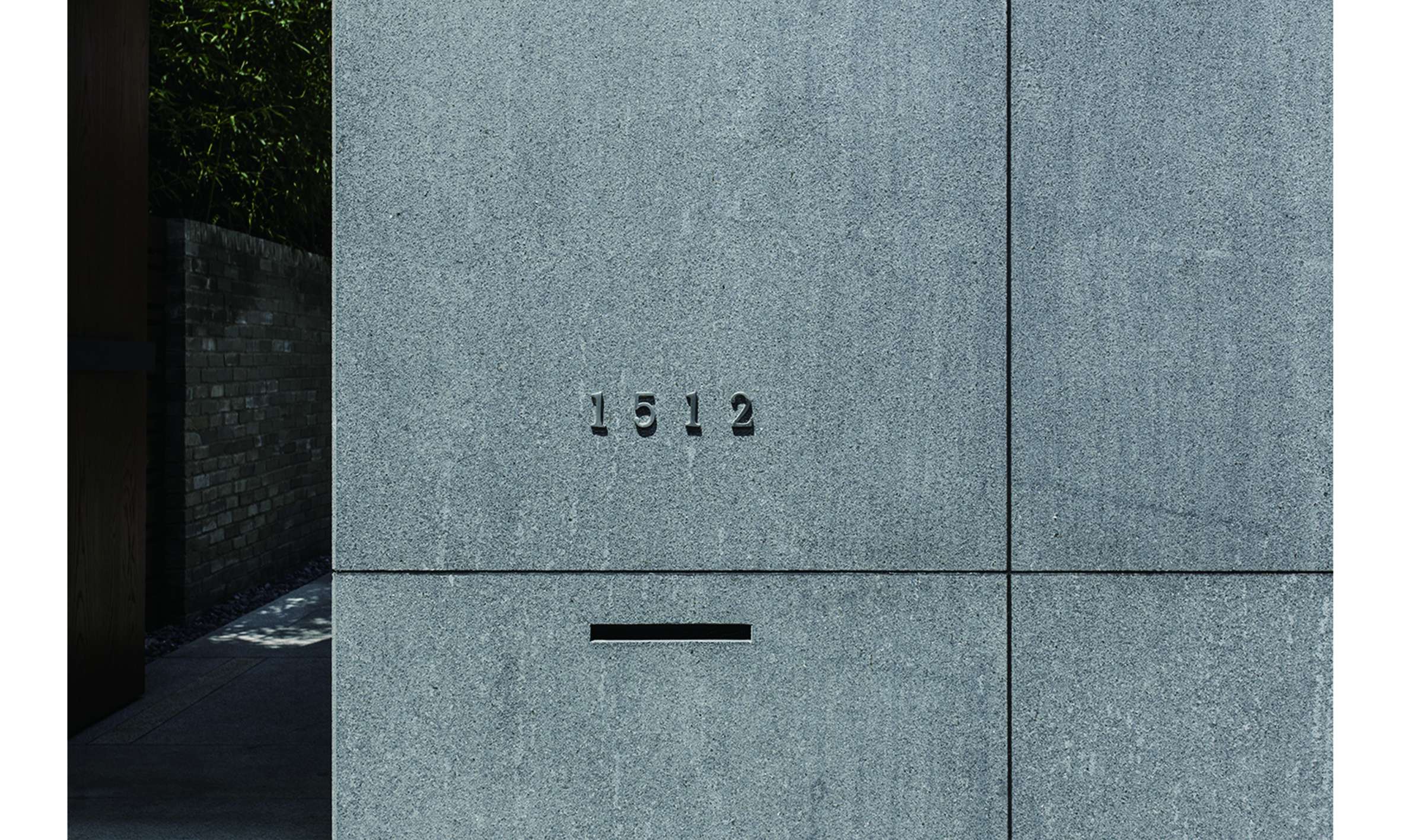
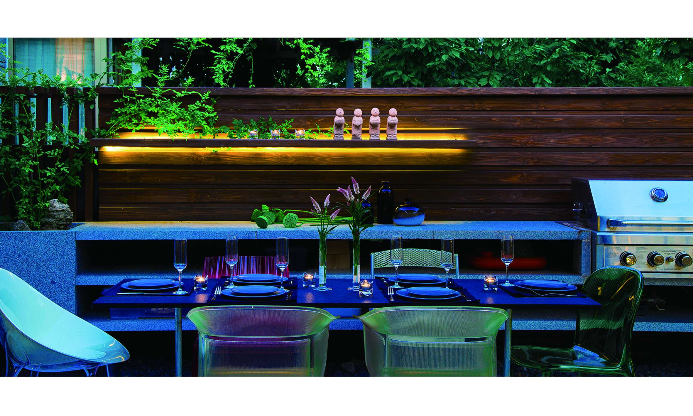
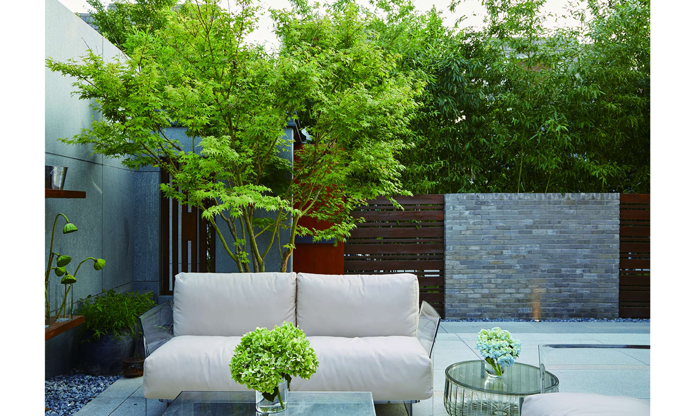
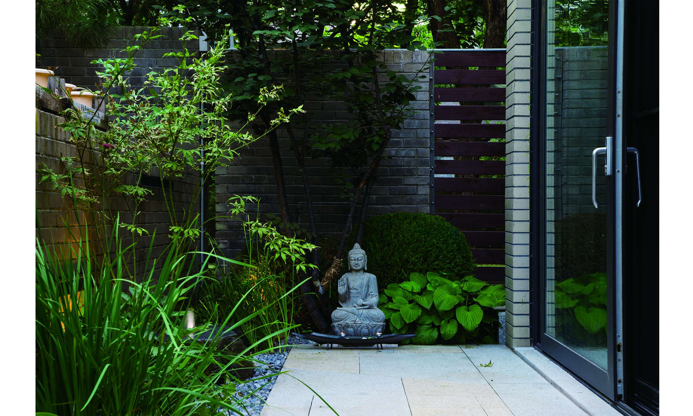
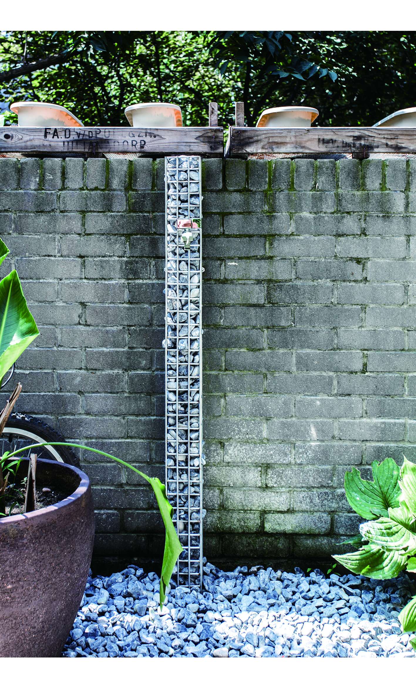
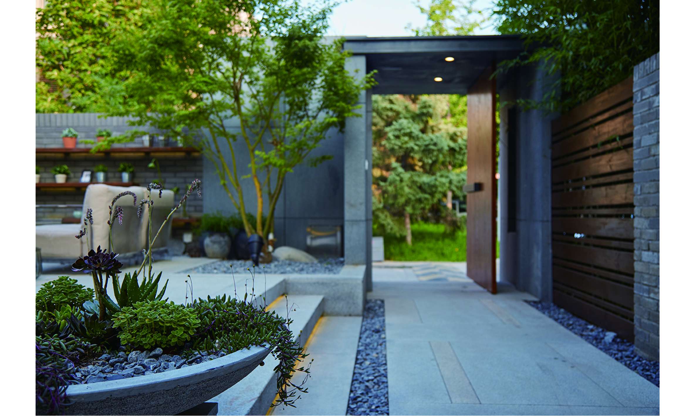
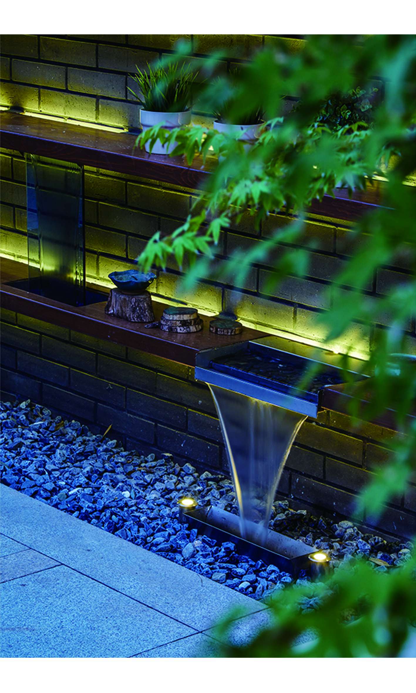
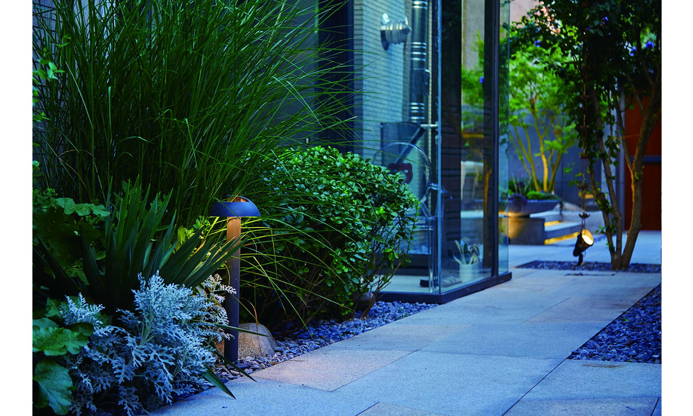
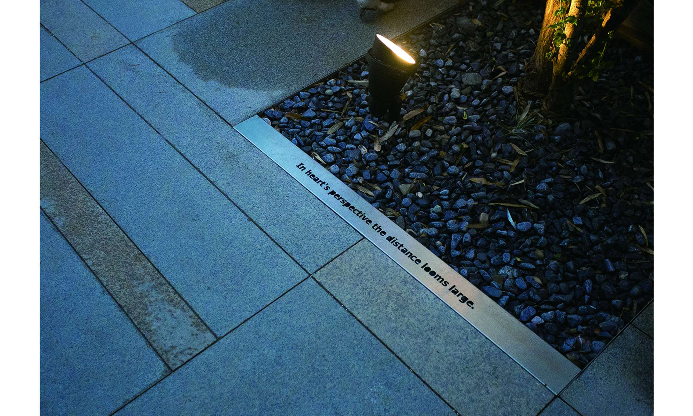
Longwan Villa | Preserve memories and re-balance the site
Longwan Villa | Preserve memories and re-balance the site
Longwan Villa | Preserve memories and re-balance the site
The project located in a townhouse district in Beijing. The client has lived here for nearly ten years. It is hoped to be created a practical and pleasant site, retaining some of the materials and memories of the original garden. Due to Beijing's dry climate and strong wind and sand, the cost of of maintenance is reduced by narrowing the area of water feature, and rainwater is collected through gravel drainage to increase the penetration of rainwater, thereby to create a garden with low maintenance and low power consumption.Combining Chinese traditional aesthetics and modern craftsmanship, the indoor and outdoor functions are integrated to create a pleasant and quiet outdoor space.
The garden entry is beside the dense bamboo bushes, combining gate with bamboo scenery. A window hole is on one side of the door to let bamboo scenery to entry space.The access control and camera are integrated on the other side of the entry gate. The original plantation is kept in the planting pond outside the wall, and the original old bricks are used for repair and reconstruction.Bamboo and set stone have retained their natural state. Both the burnt slabstone and the natural stone show a more complete state of each material.
Entering the garden, the landscape naturally divides the leisure area and transportation area by using the height difference of the building. The transportation area is easy to enter without height difference , and the elevated space forms a leisure area which regulates the microclimate with a Smooth Japanese Maple and water feature. The outdoor sofa area continues the function of the indoor living room. The wall surface creates a vivid atmosphere through the partitions, and the grilling space uses the Wall iris and the Wild Rose transplanted from the scene to create a comfortable atmosphere.
The indoor entry is directly opposite the garden gate and is hidden behind a Hibiscus. The entry hall is a transparent glass box, which shows the green plants around here. There is a small botanical garden behind the hall, and the plant community forms the window view of the study. The rainwater on the roof flows into the plant area through the rainwater pipe, which realizes the storage and infiltration of rainwater and reduces the irrigation of the plants.The botanical area is also the main functional area of the garden, including doghouse, pet shower and tool shed and bicycle shed.
The traditional Chinese-style gray bricks is adopted as the material (removed from the original building), combined with elements such as figured windows, bamboo forest and stone, which emphasize the traditional artistic life of Chinese literati. The concept of "balance" originating from the” Doctrine of the Mean” runs through the entire garden space, realizing the “simple living and high thinking” life attitude. Traditional materials, elements and aesthetics can be refined and new interpretations created through modern processing methods, creating a pleasant Chinese-style courtyard space that fits the modern lifestyle.
The plan rebuilds comfortable living space by coordinating the height difference of the site, changes in functional requirements, microclimate and other factors, and using the texture of gray bricks and other materials on the original site. The materials used again carry the mark of the past, and life is a continuation of memory, not forgetting.
PLANTS LIST
Phyllostachys propinqua
Smooth Japanese Maple
Hibiscus
Purple Japanese maple
Maiden Grass 'Morning Light'
Fragrant plantain lily
Flowering Plum
Silver ragwort
Euonymus japonicus
Adam's needle
Chinese Iris
Wall Iris
Wild Rose
