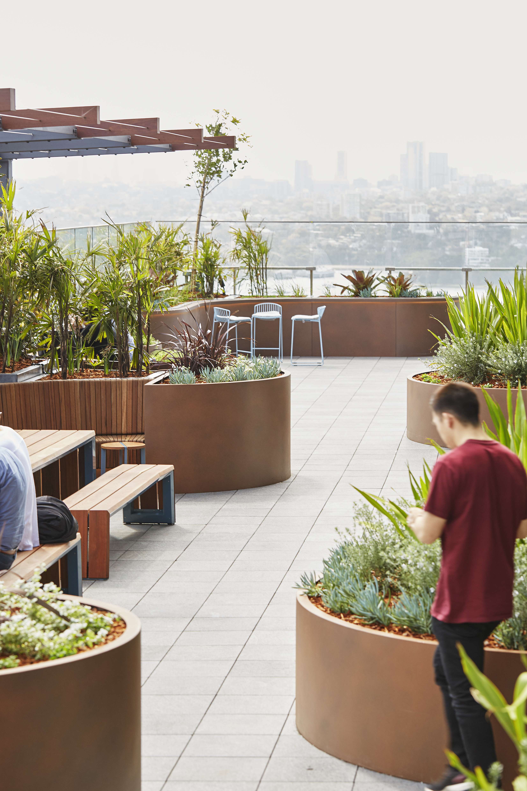
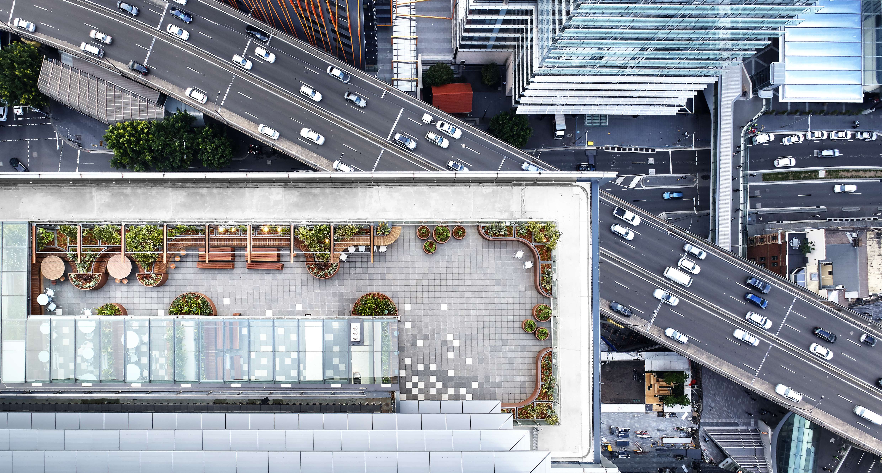
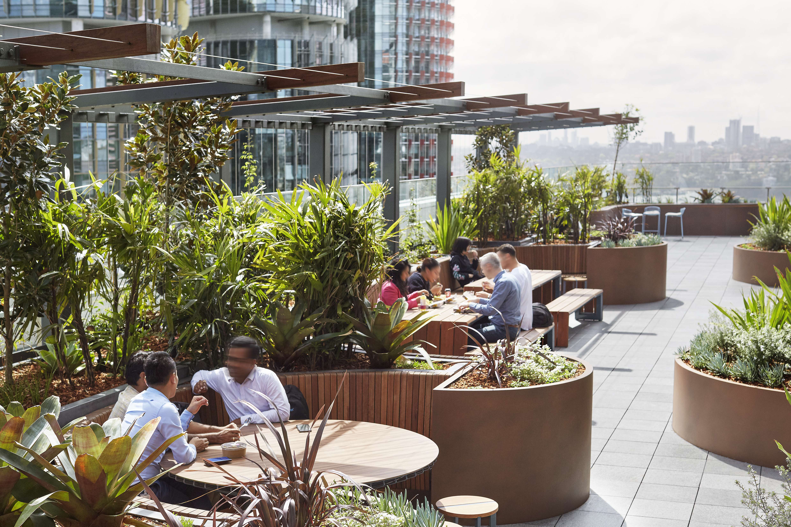
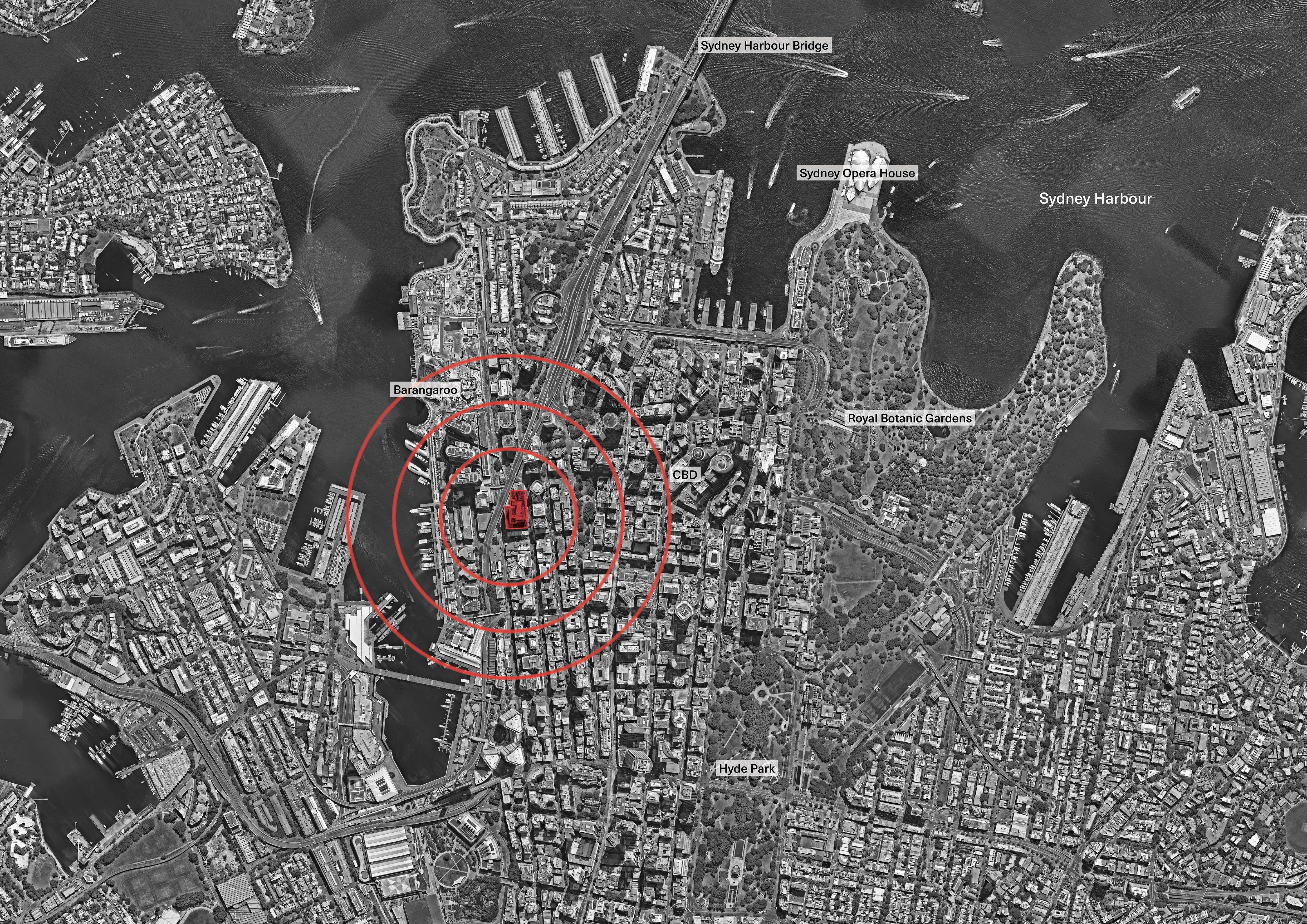
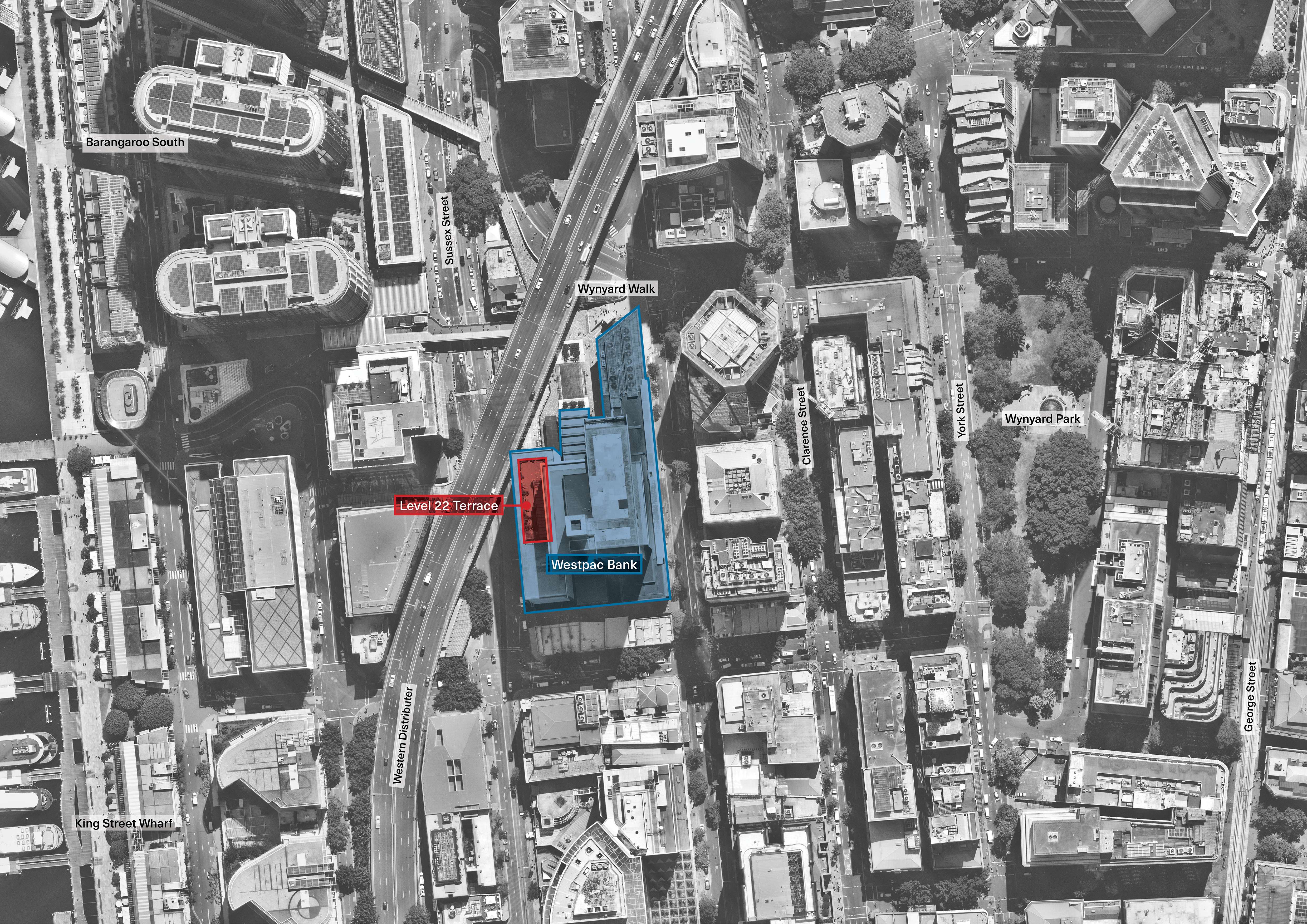
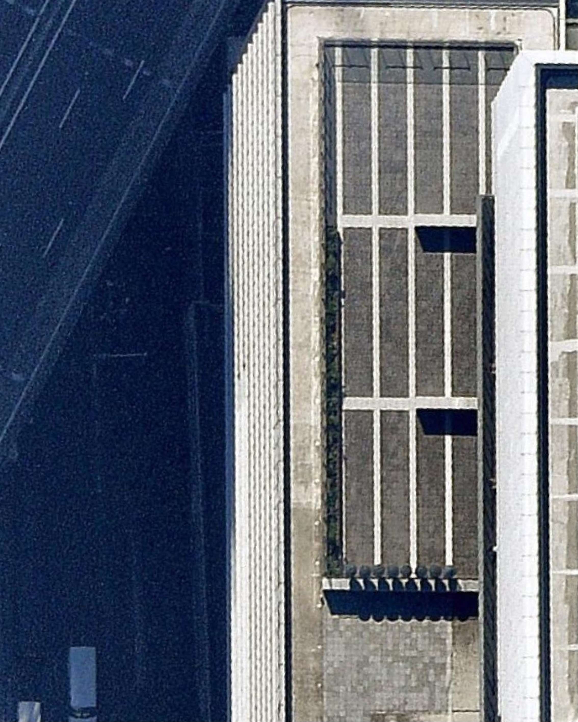
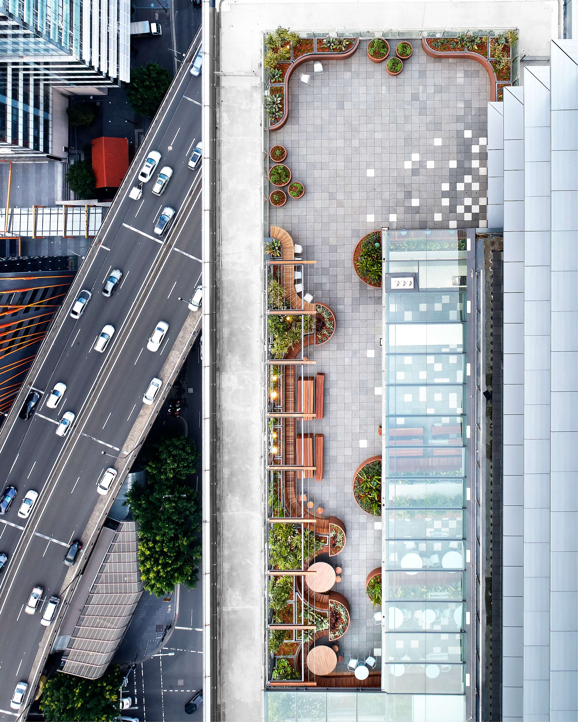
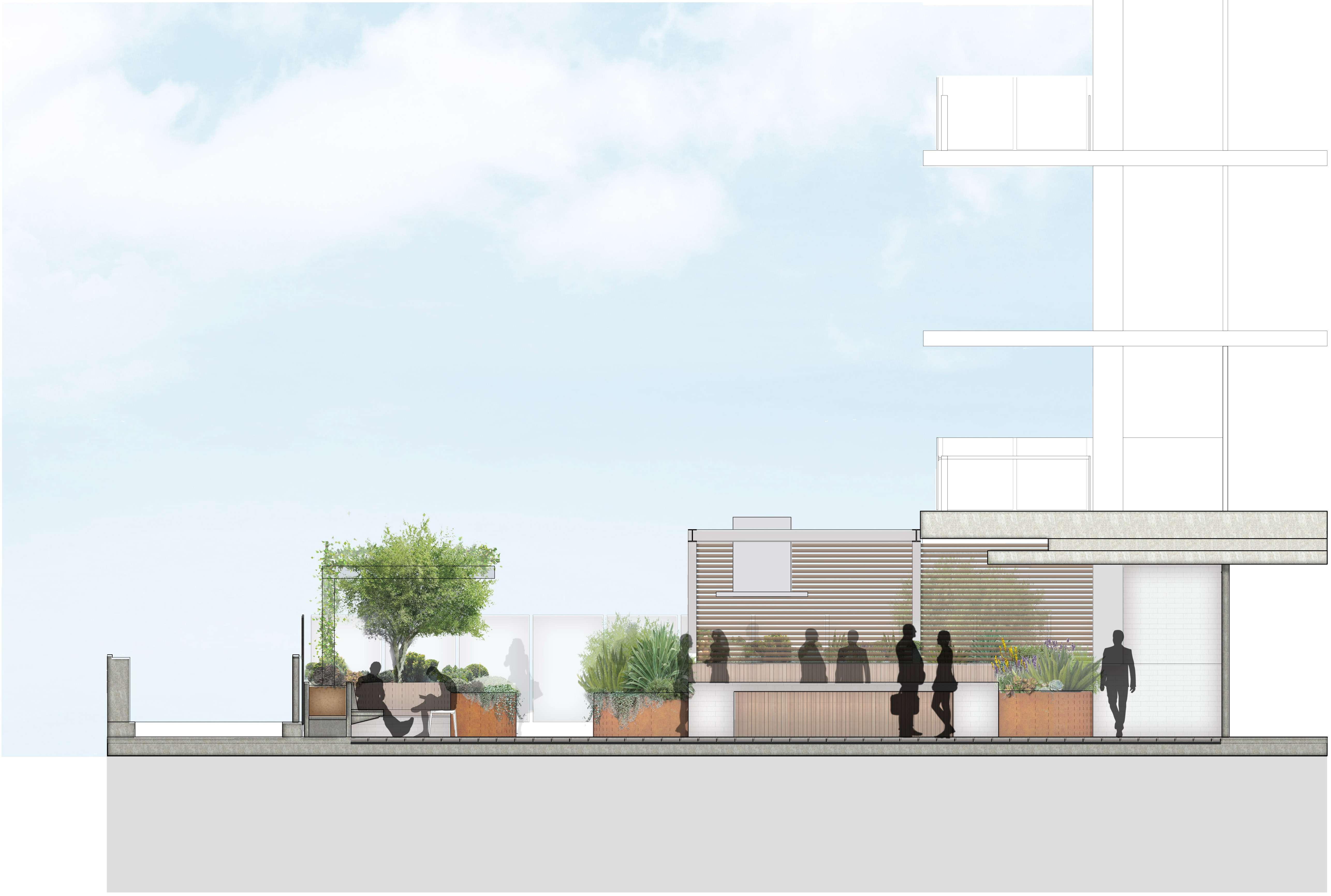
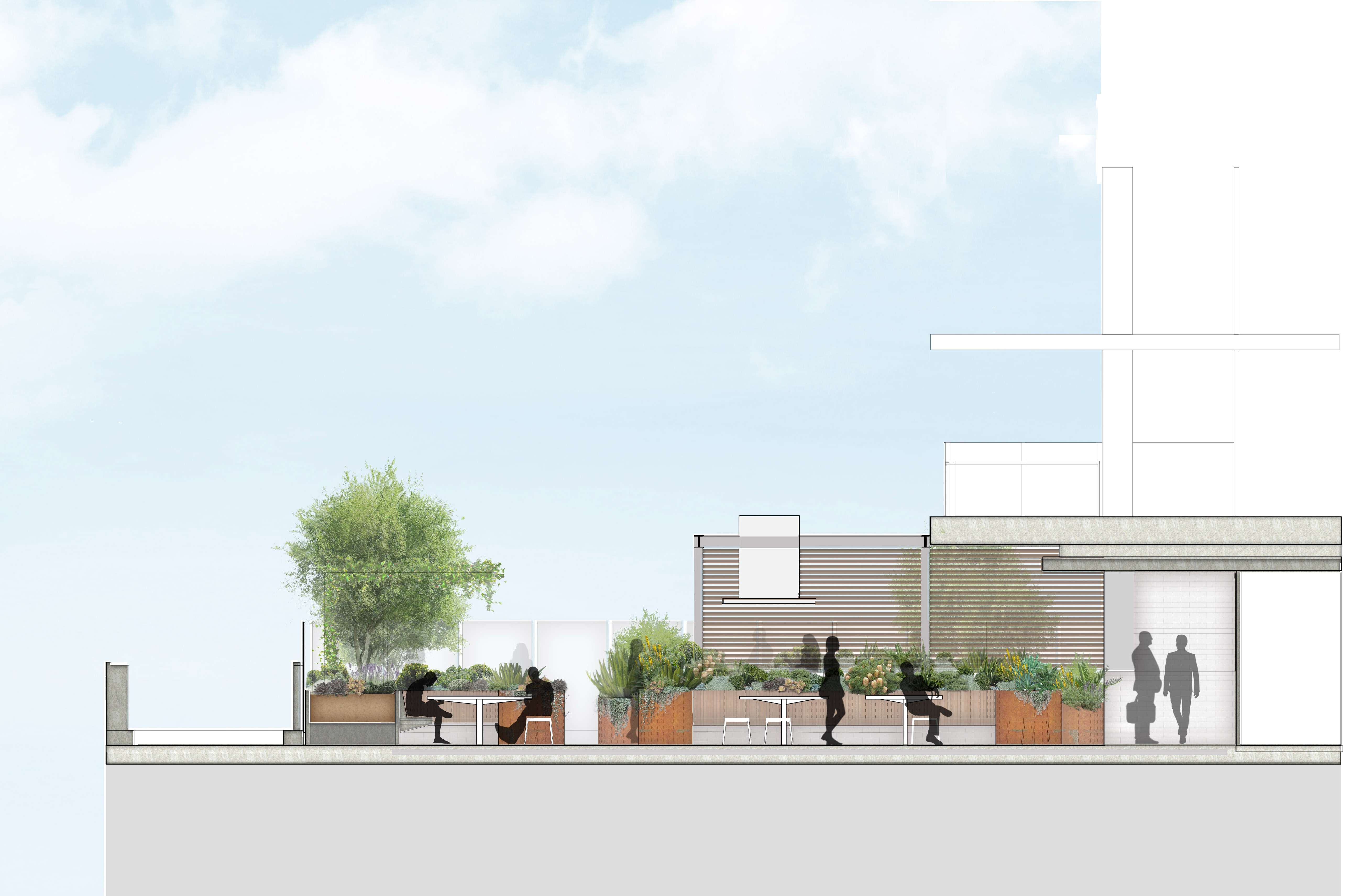
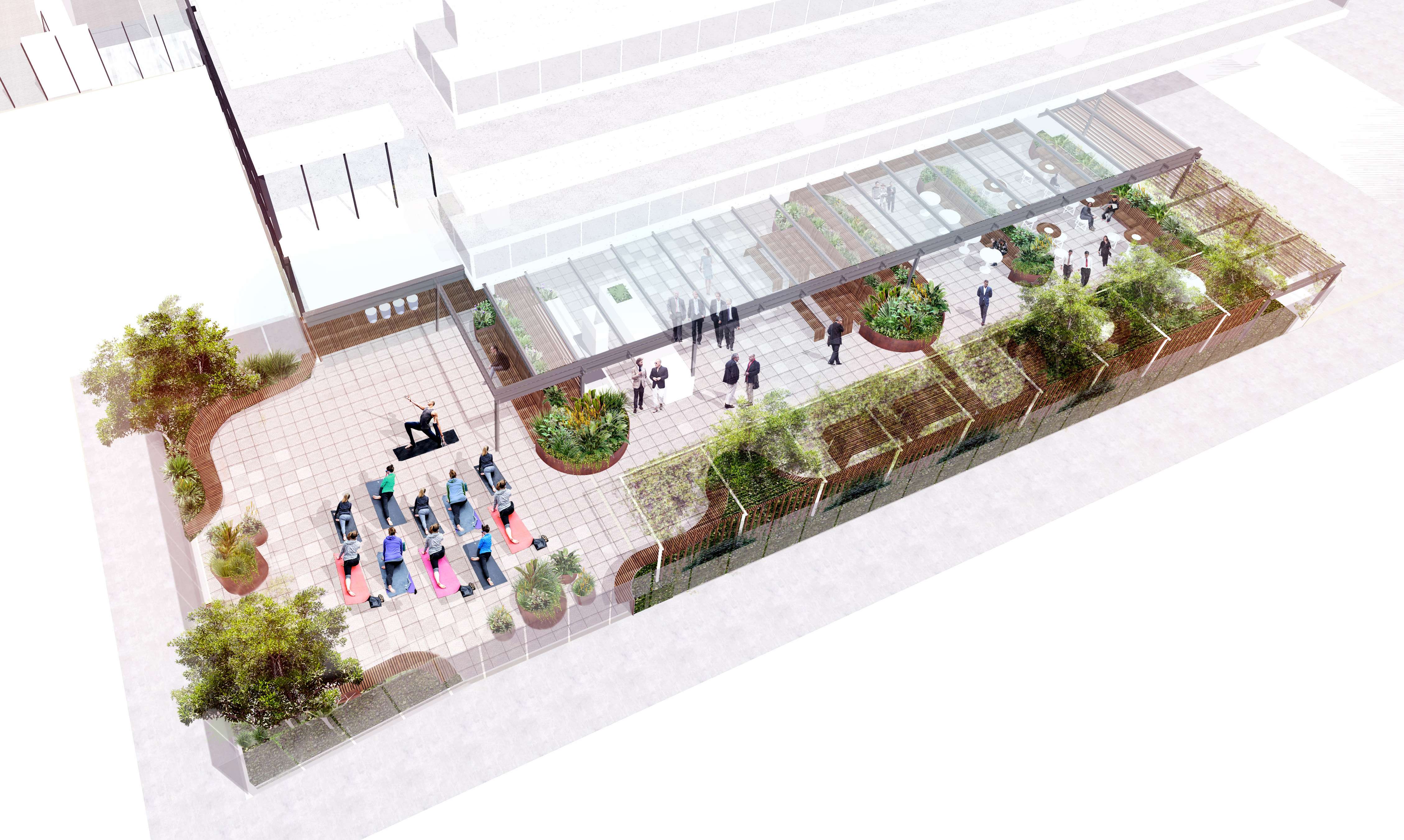
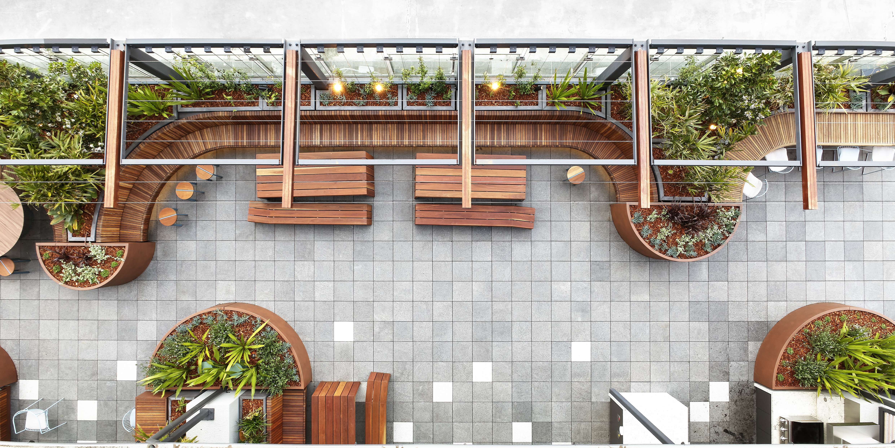
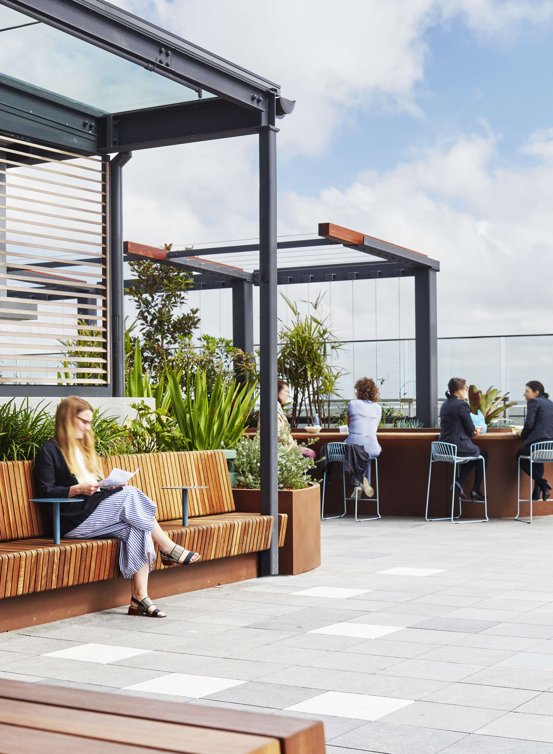
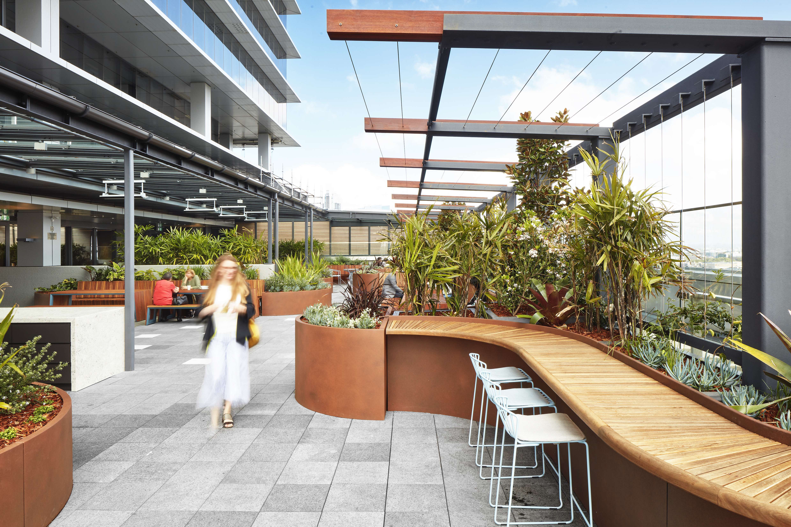
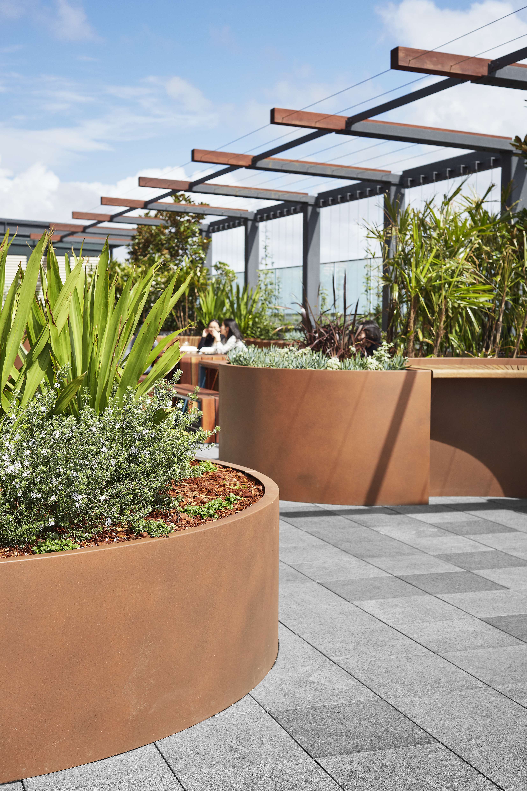
275 Kent Street, Level 22 Roof Terrace
275 Kent Street, Level 22 Roof Terrace
275 Kent Street, Level 22 Roof Terrace
The roof terrace at 275 Kent Street is a complete renewal and transformation of an under-utilised and underperforming existing outdoor paved area which has completely renewed the day-to-day experience of the building’s community. The project takes a highly sustainable approach to reuse of existing materials and integrated a biophilic design approach which creates landscaped social spaces in a highly constrained and exposed city environment.
Given the high solar exposure from the western afternoon sun and little existing shelter, the brief called for a series of garden rooms to facilitate different uses. The project has created an environment which gave people the opportunity to engage with the elements and nature on a day-to-day basis, whilst simultaneously experiencing the skyline of the city.
The team identified locations where interventions could occur and focused on reusing existing site materials and built structures to reduce cost and enhance environmental and economic sustainability credentials. As a highly exposed elevated roof terrace the project incorporates a new all-weather canopy extending from the building’s edge on the east, while a planted arbour on the western edge creates shade and a sense of comfortable human scale within the surrounding city fabric.
The entire project has been designed with well-being and workplace health as it’s measure of success. For construction the team worked very closely with the contractors to design an innovative system which could be delivered through the existing commercial lift resulting in a series of modular planters.
The project uses a varied and high-quality palette of tactile materials to create a welcoming environment which contrast with the steel and glass of the existing building. The design of planting and the articulation of the people spaces have been designed around the constraints of high exposure to wind and all-weather due to its location at level 22 of the building.
