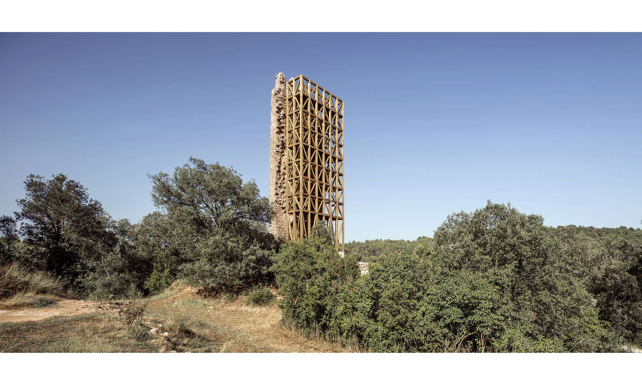

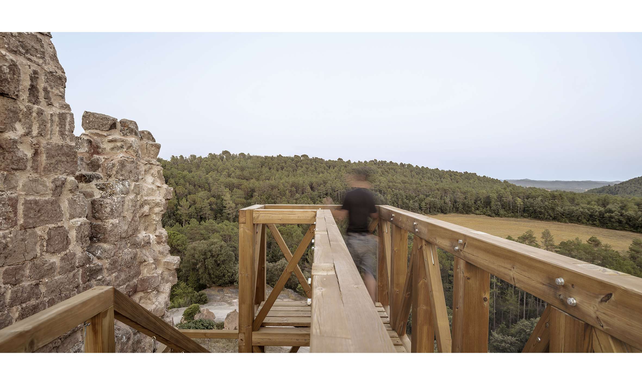
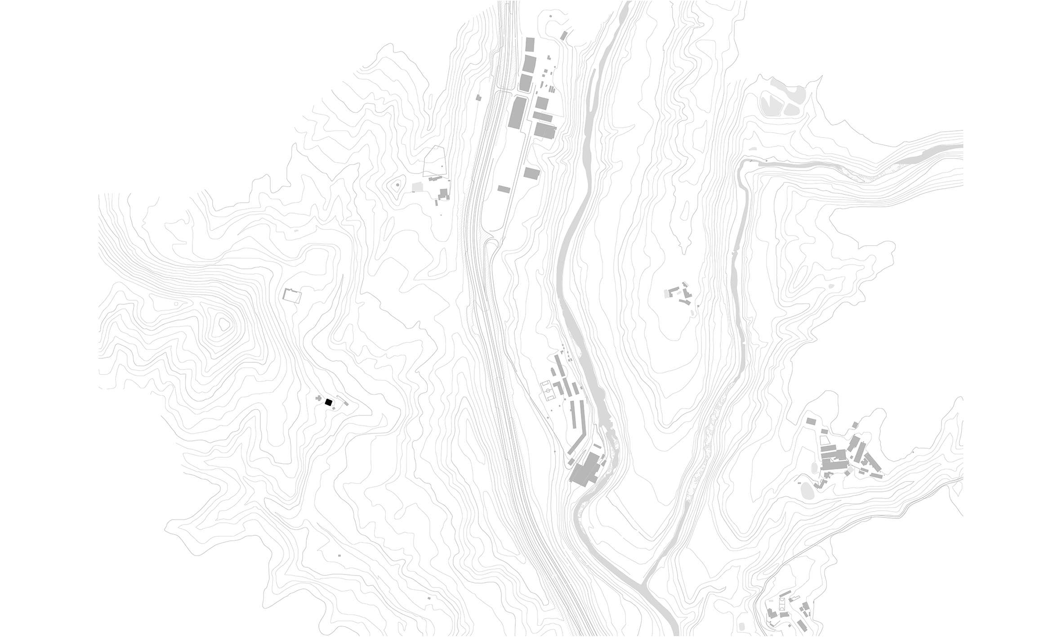
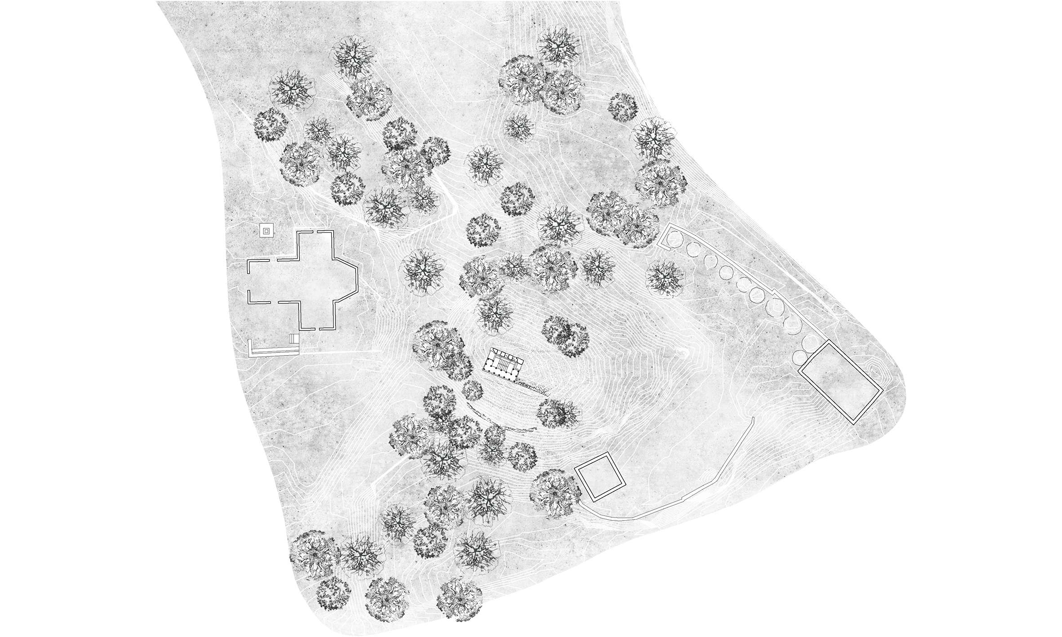

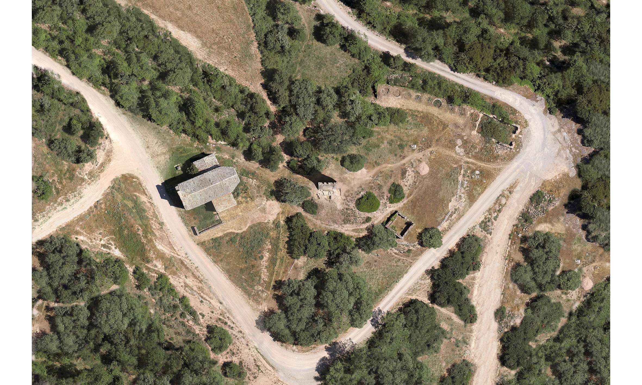
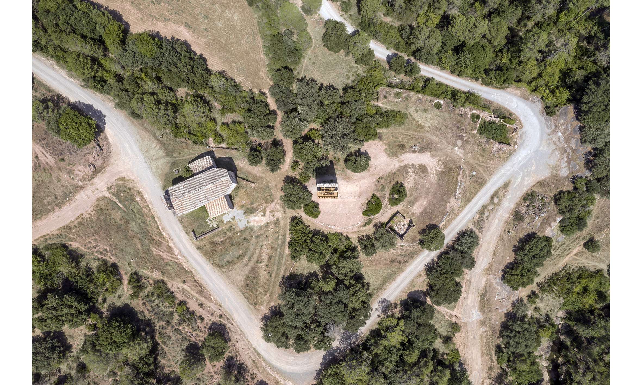

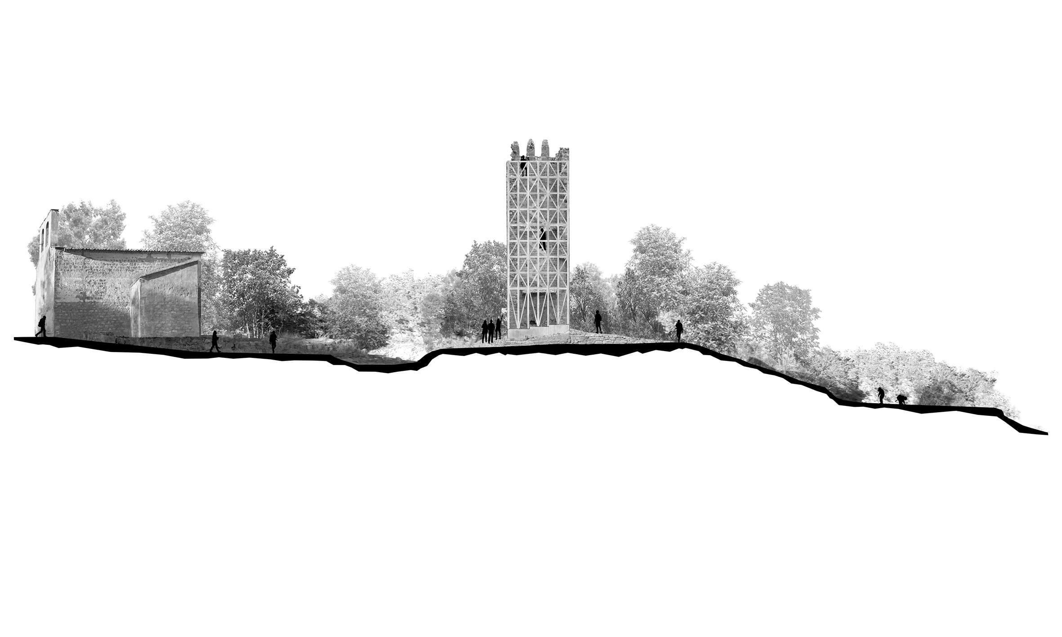
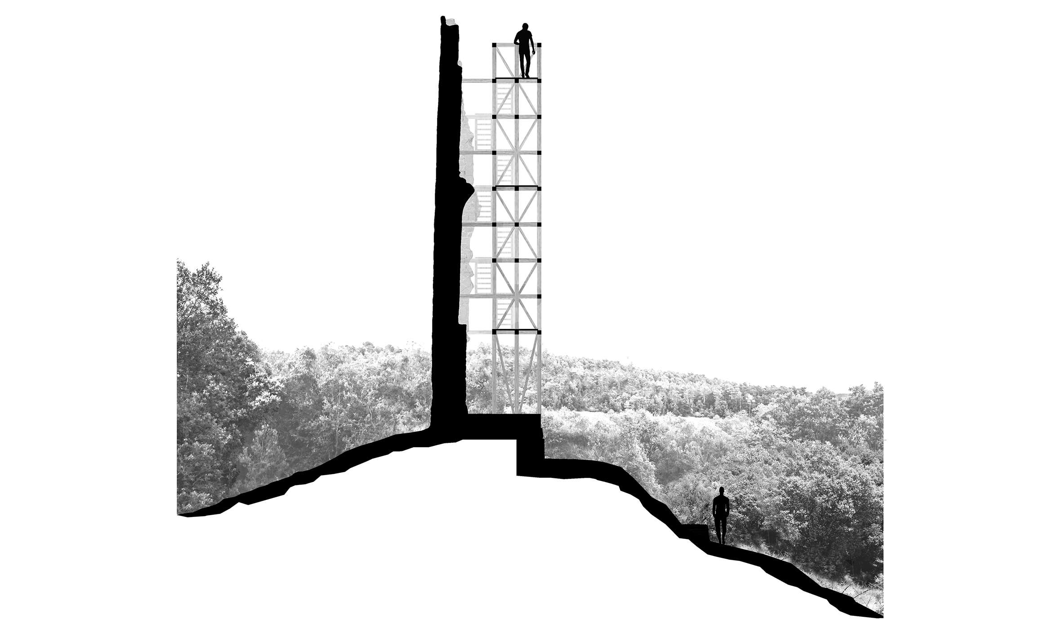
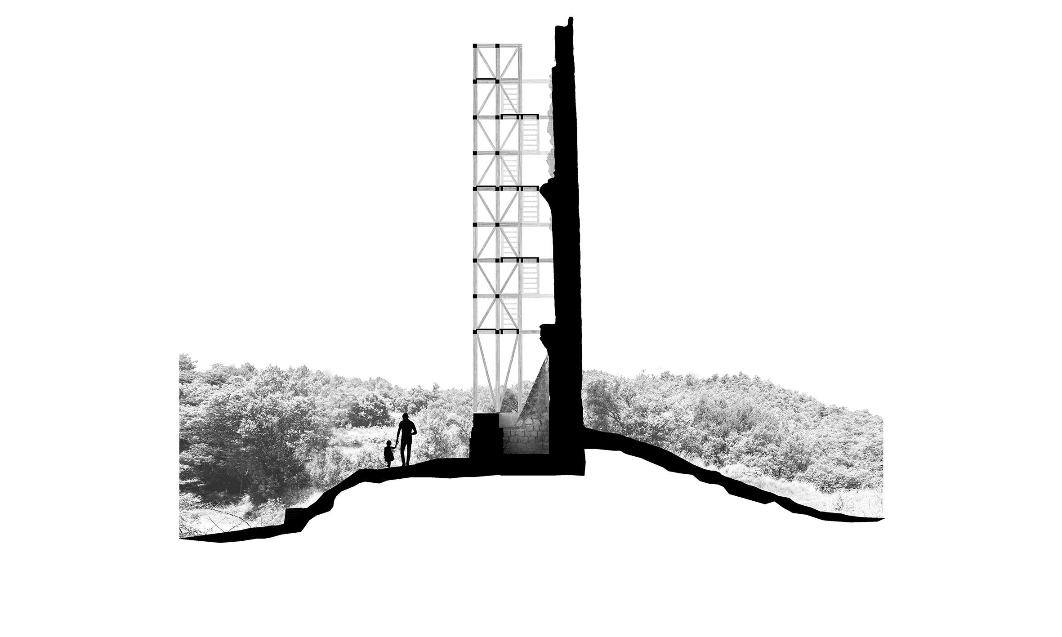
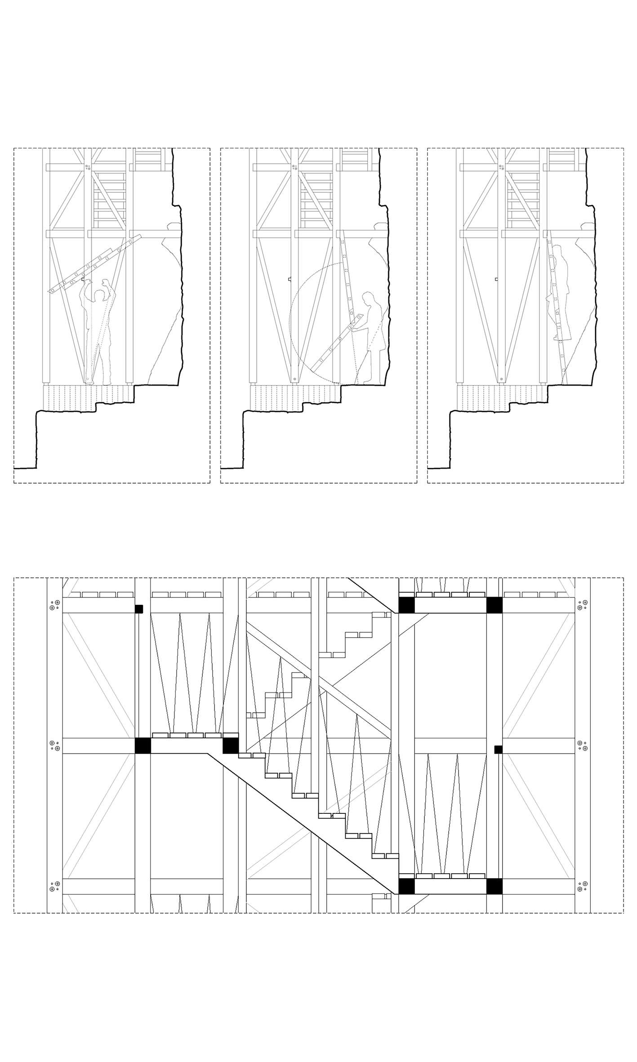
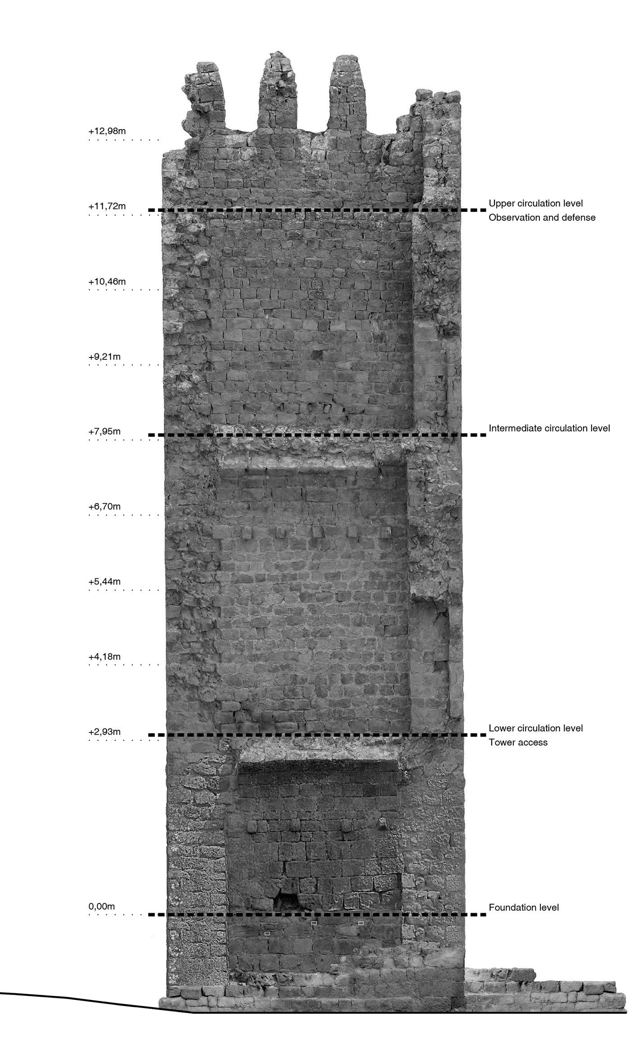
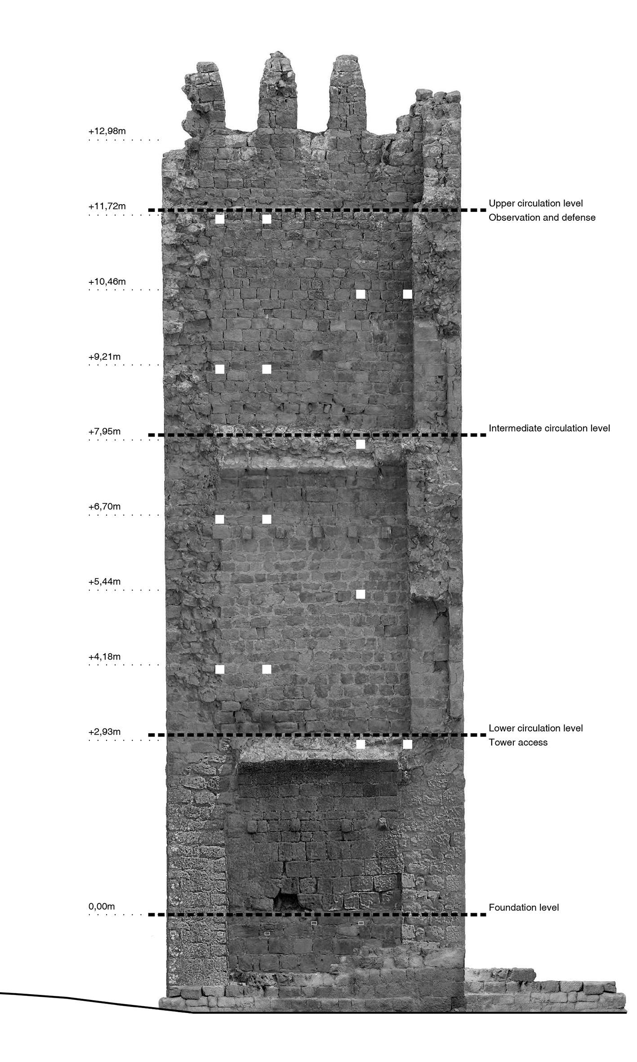
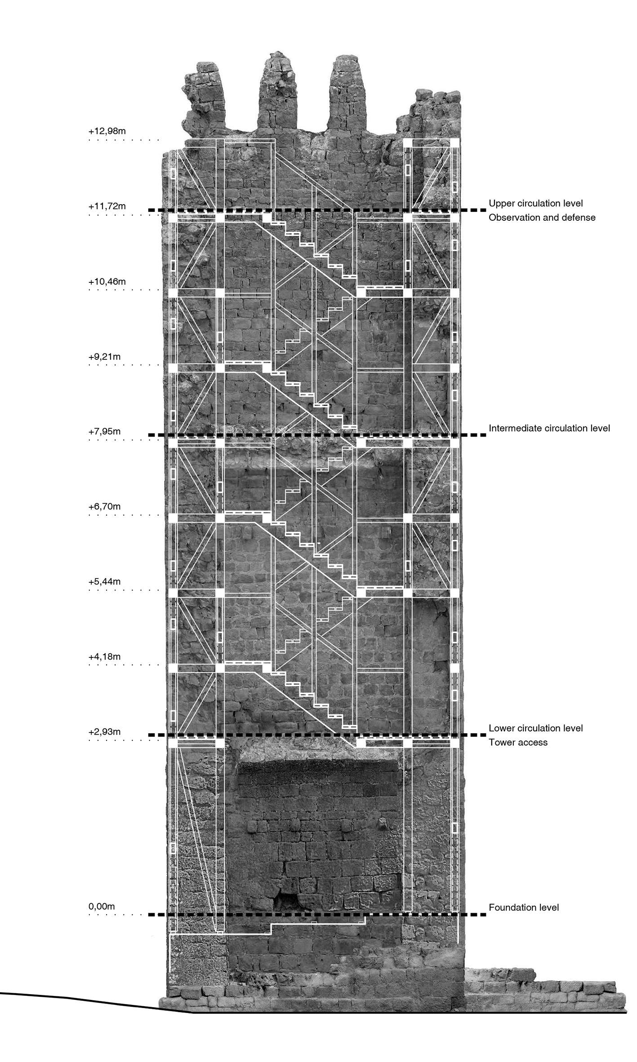
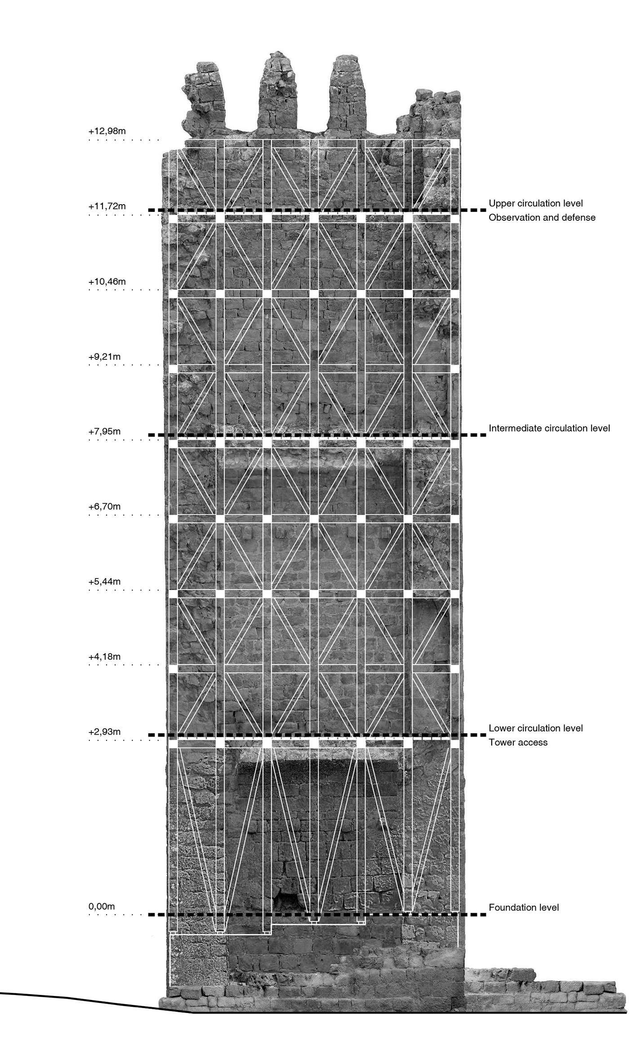
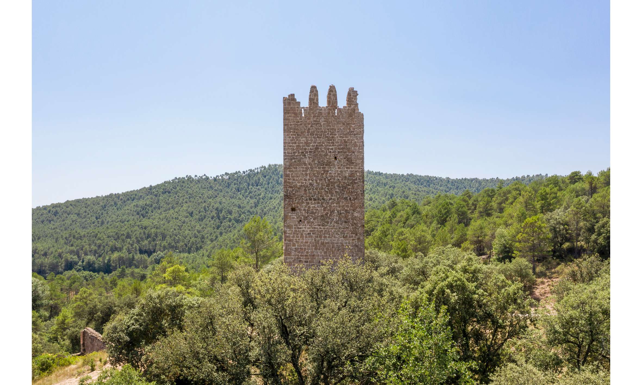
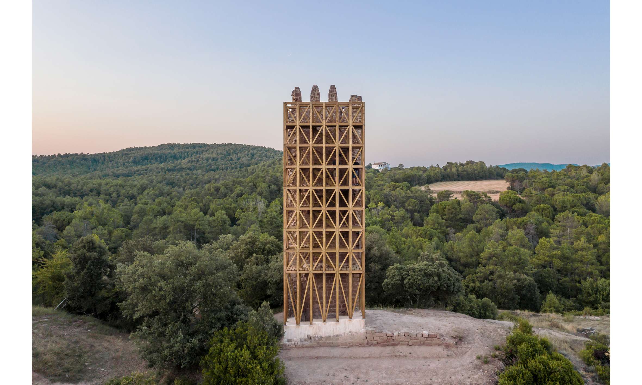
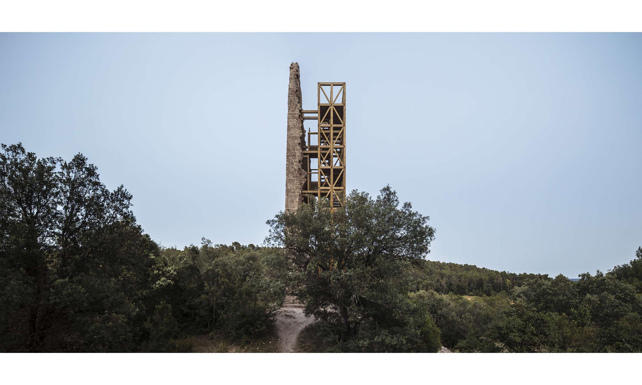
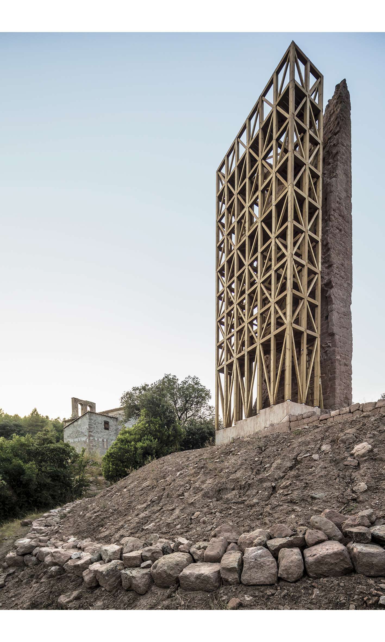
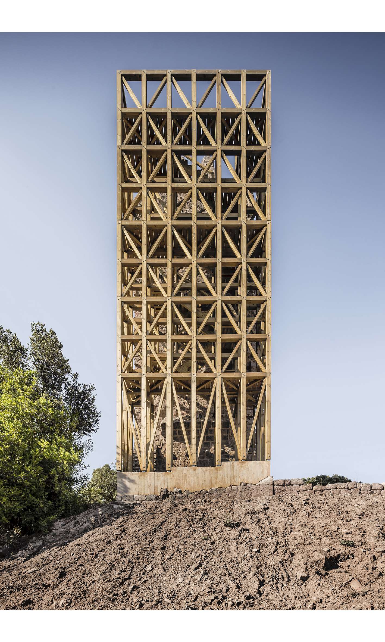
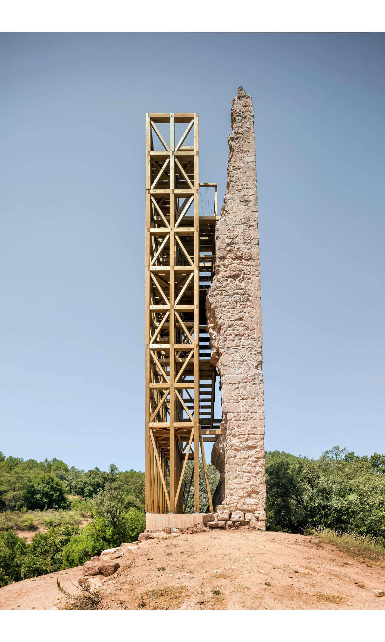
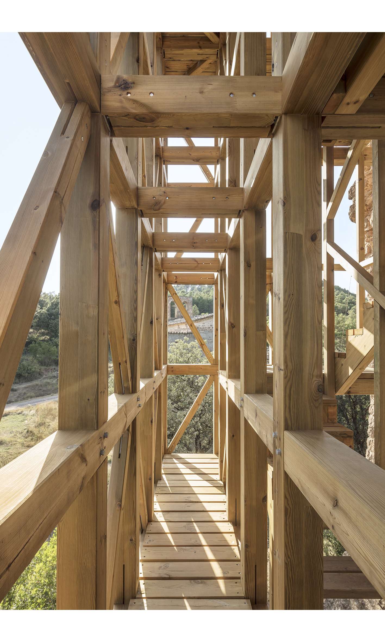
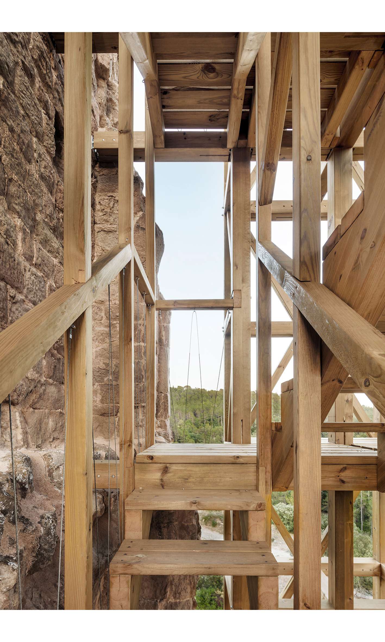
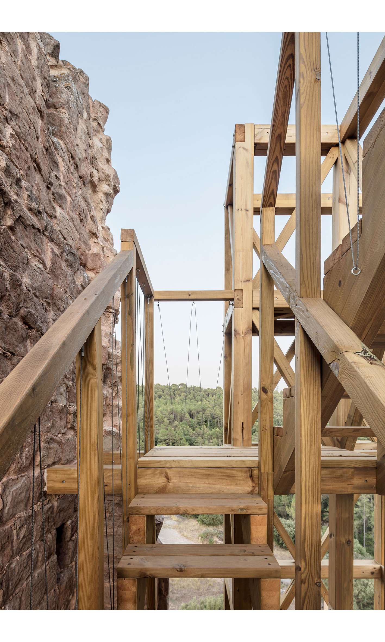
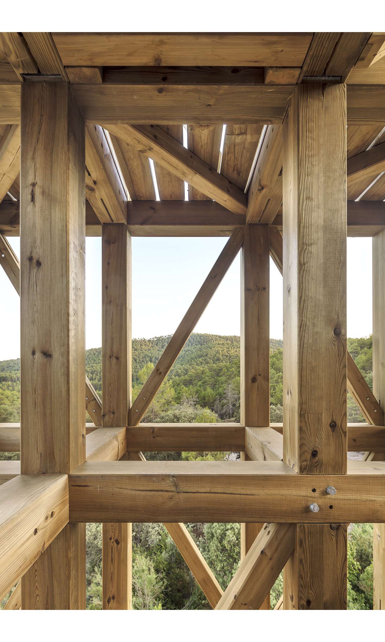
Torre de Merola
Torre de Merola
Merola's Tower
Al sud del municipi de Puig-reig, s’eleven les restes del castell de Merola, datades a finals del segle XIII i catalogades com a BCIN. Segons les evidències, degut als terratrèmols que van sacsejar Catalunya al segle XV, només resta dempeus una de les cares de la torre de defensa, originalment de planta rectangular de 5 x 3,8 m i una alçada de 14,8 m. El despreniment d'una part de la seva coronació el 2016 posa en alerta l'Ajuntament de Puig-reig. L’alt risc d’enderroc, amb la conseqüent pèrdua del monument, fa necessària una intervenció que garanteixi la preservació de les restes i que recuperi l’edificació pel poble impulsant l’atracció de possibles visitants.
Per tal d’assolir els objectius, es plantegen dues línies bàsiques d’actuació: d’una banda, la consolidació de les restes que han perviscut i, d’altra part, el reforç de l’estructura medieval. Aquest reforç es configura a través d’una estructura de fusta amb 18 perfils de secció quadrada de 14 cm que ressegueixen el perímetre del mur de pedra i que, a mode de bastida, permet estabilitzar estructuralment el llenç preexistent, recuperar la volumetria original i restablir la seva funció com a punt d’observació i defensa del territori.
La nova estructura resol els condicionants funcionals de reforç i estableix una relació de diàleg amb el mur de pedra preexistent, evidenciant la nova intervenció respecte l'original. Es recupera el fonament desaparegut amb formigó de cal i es lliguen les dues estructures mitjançant uns perfils de fusta anclats al llenç de pedra en 14 punts.
La inserció d'una escala interior permet accedir als 3 nivells originals de circulació al mateix temps que facilita el manteniment futur del monument. L'ascens fins el nivell superior de la torre recupera un punt de vista que havia estat inaccessible des del segle XV.
In the south of the municipality of Puig-reig stand the remains of the heritage site of the castle of Merola, dating from the late thirteenth century. Due to the documented earth tremors that shook Catalonia in the 1500s, only one of the faces of the watchtower is still standing. The high risk of collapse, with the subsequent loss of the monument, called for an intervention to guarantee the preservation of the remains and recover the building for the village and as an attraction for visitors.
Two basic lines of intervention were adopted to meet these aims: the consolidation of the surviving remains and the reinforcement of the medieval structure. Reinforcement takes the form of a timber structure comprising 14-cm square sections that accompanies the original layout of the stone wall. Like scaffolding, it structurally supports the pre-existing construction, recovers the original volume and restores its function in the territory as a lookout point. The insertion of a stairway inside the structure provides access to the three original levels of circulation and facilitates future maintenance of the monument.
The new structure solves the functional condition of reinforcement and stablishes a dialogue with the pre-existent stone wall, highlighting the new intervention in respect to the original construction. The disappeared foundation is recovered with lime concrete, old and new structures are tied through timber profiles anchored to the stone wall in 14 points.
The insertion of an interior staircase allows access to the 3 original levels of circulation while facilitating the future maintenance of the monument. The ascent to the upper level of the tower recovers a view that had been inaccessible since the 15th century.
Brufau Cusó (direcció executiva), MASAad (estructura)
