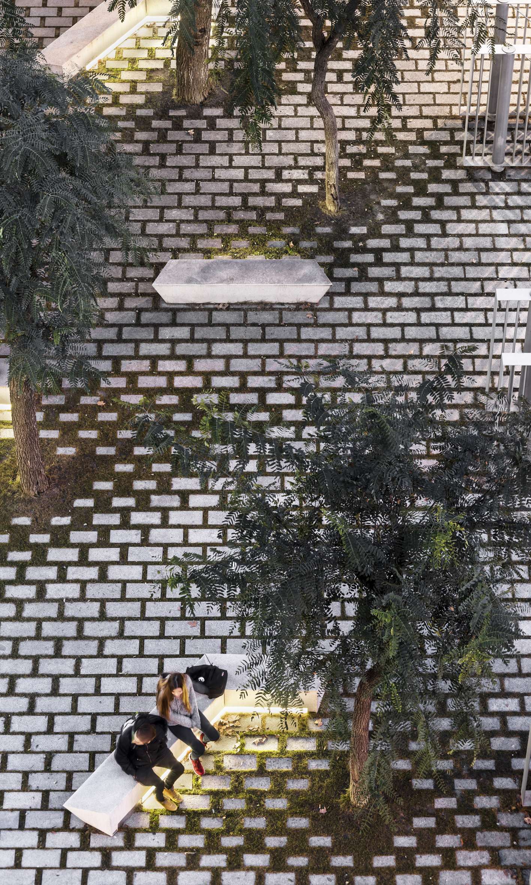
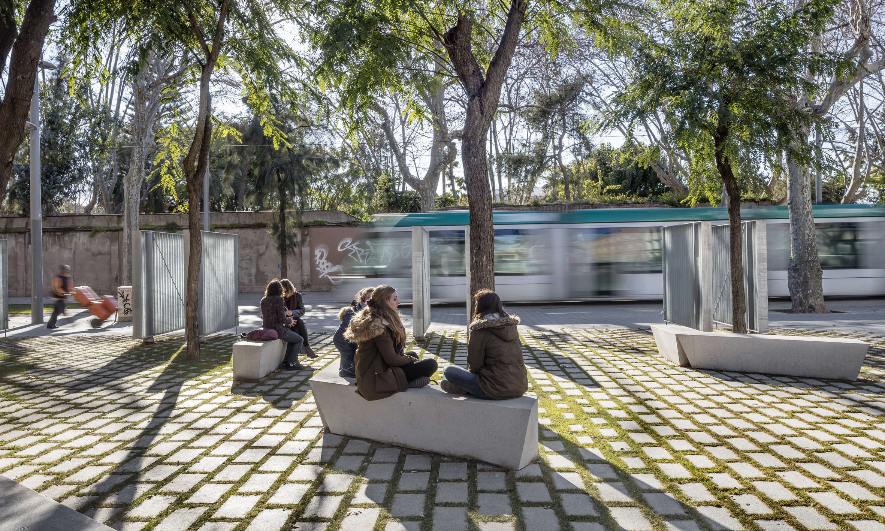
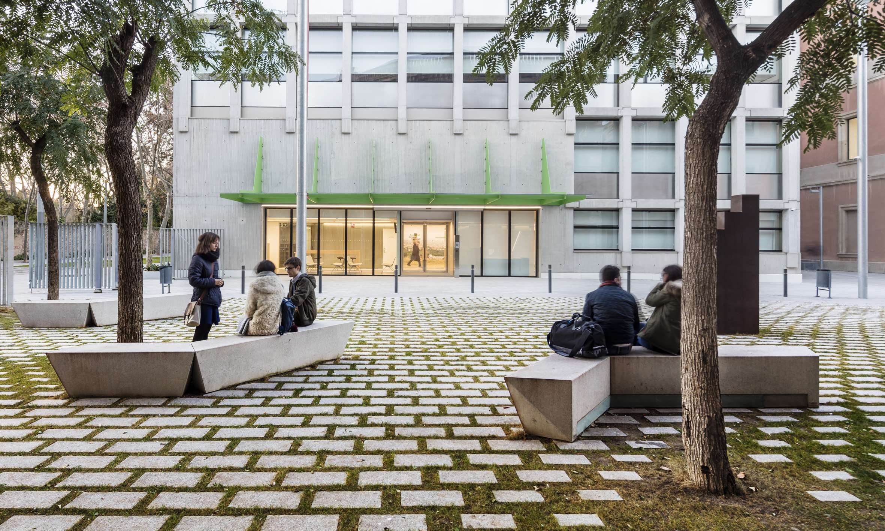
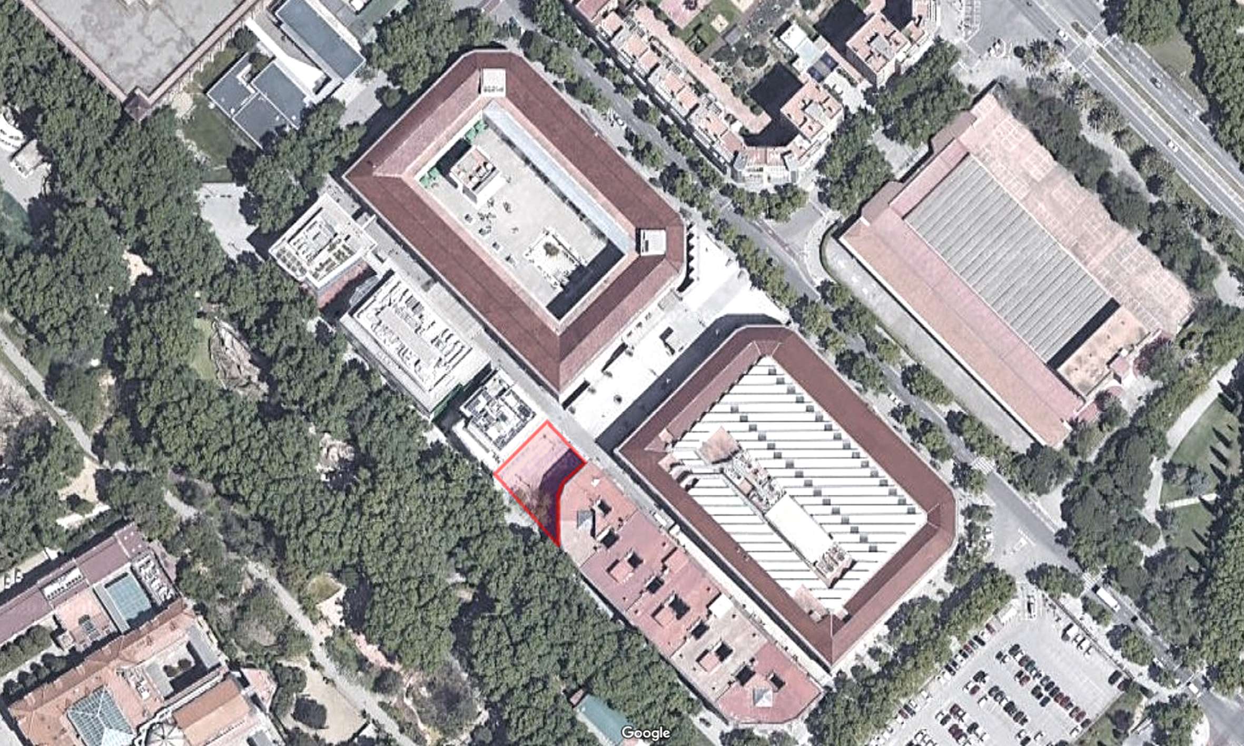
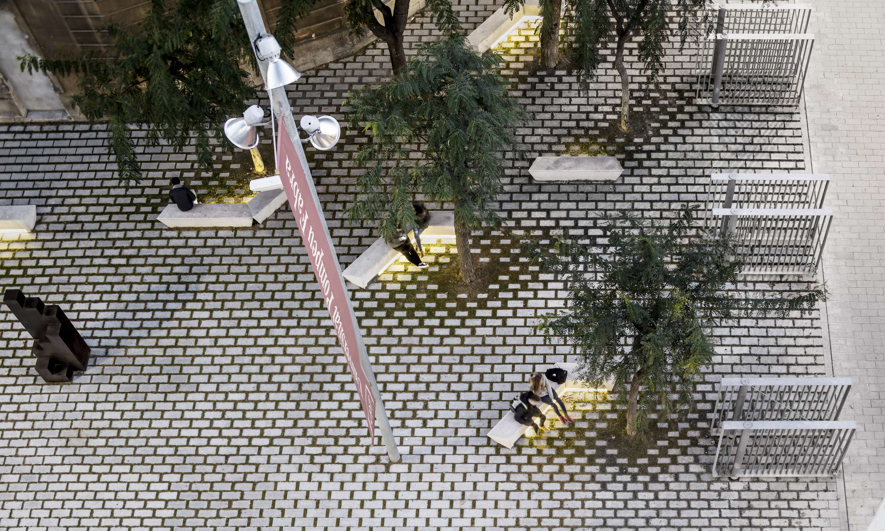
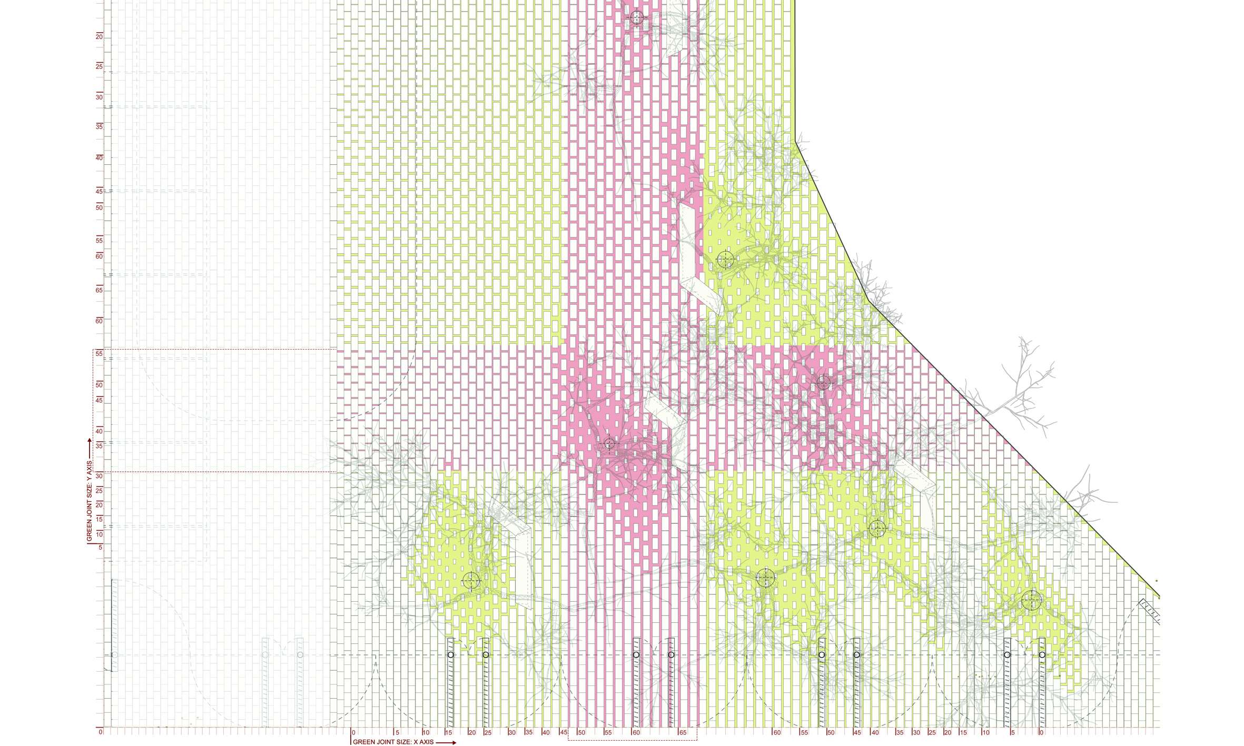
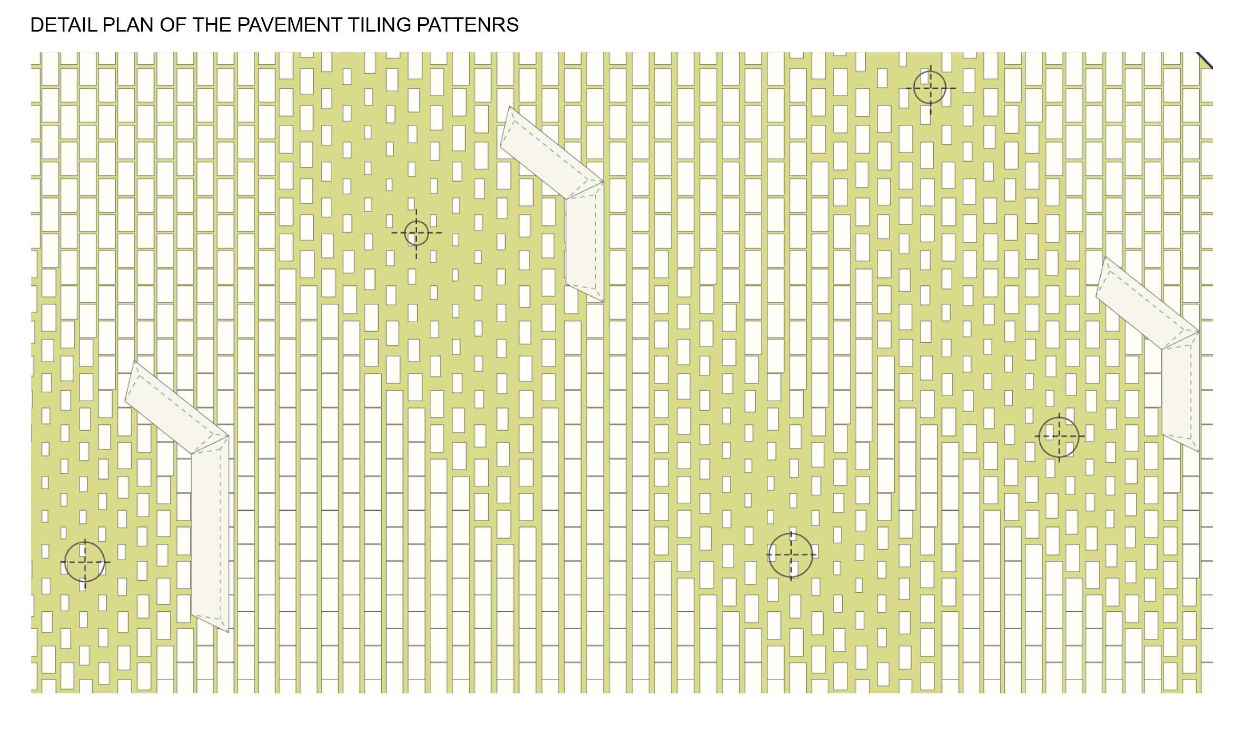
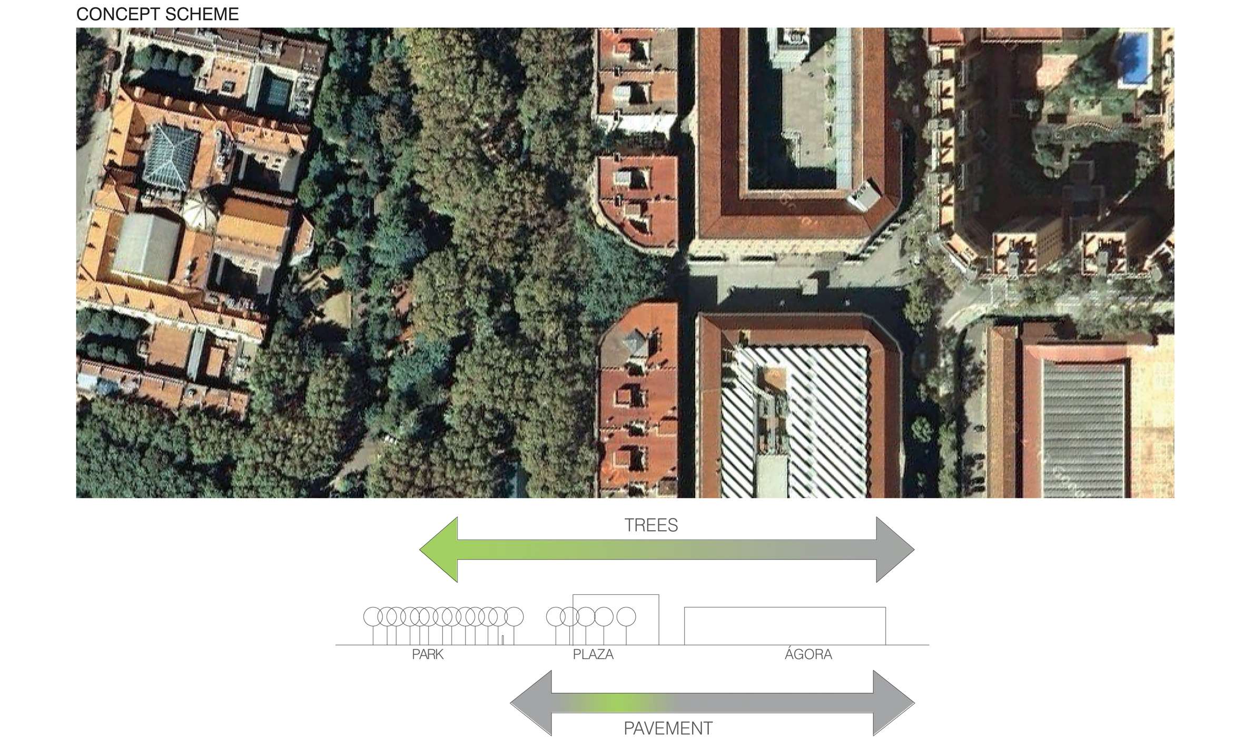
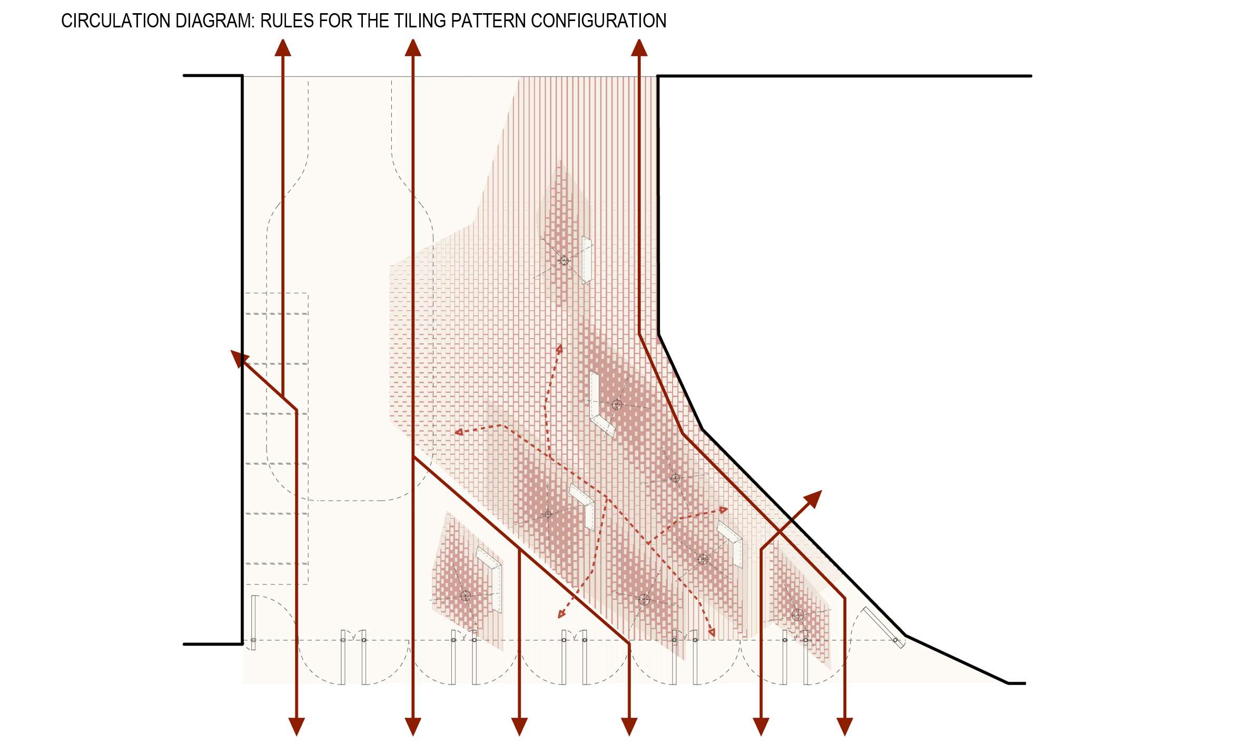
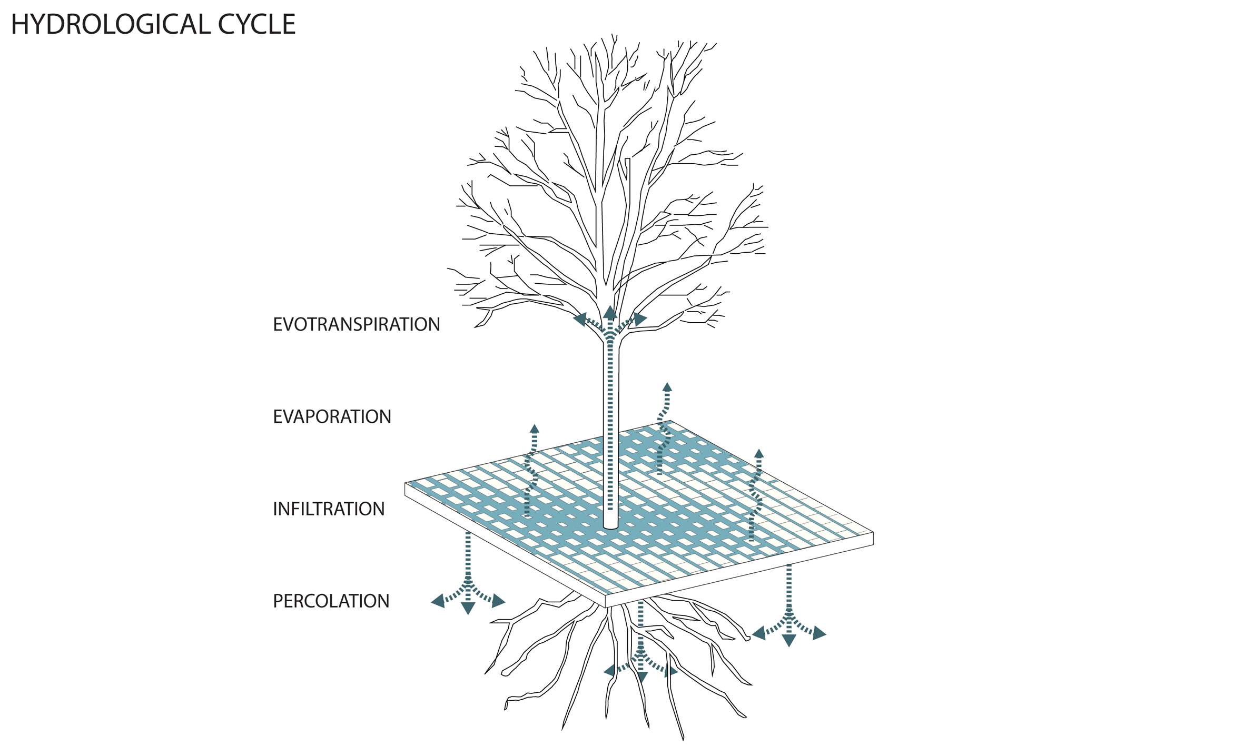
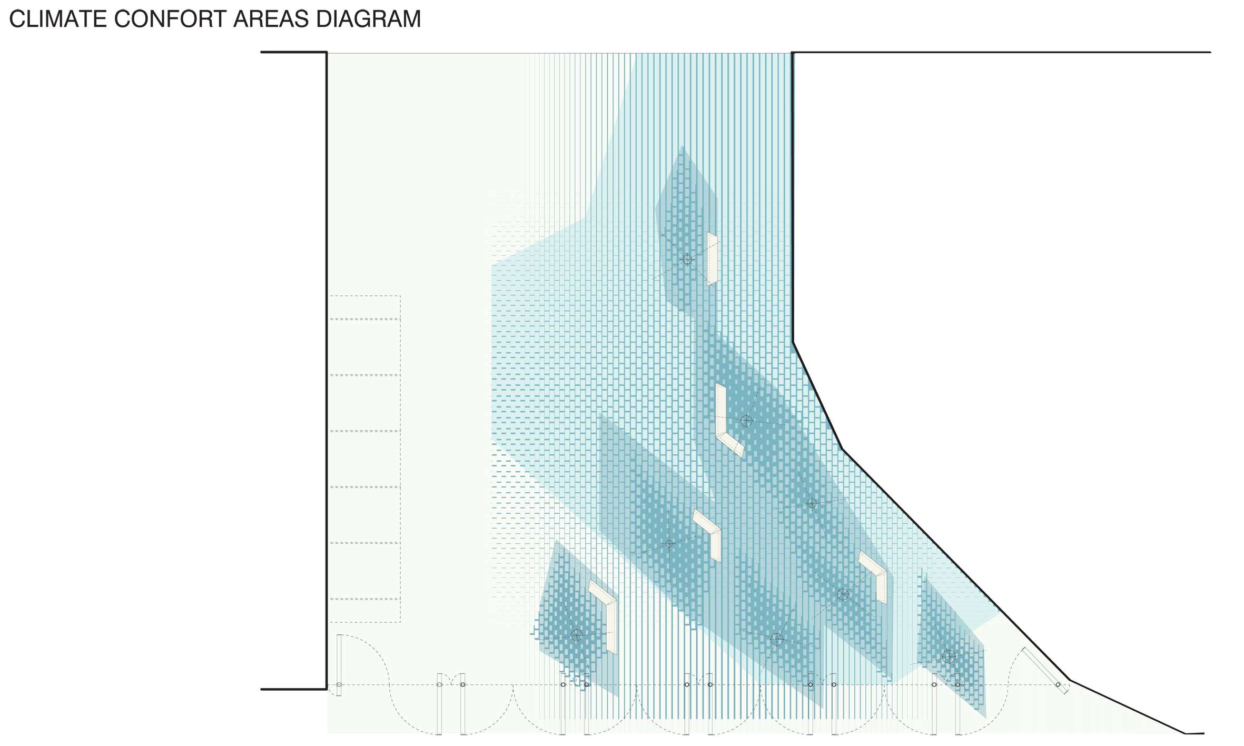
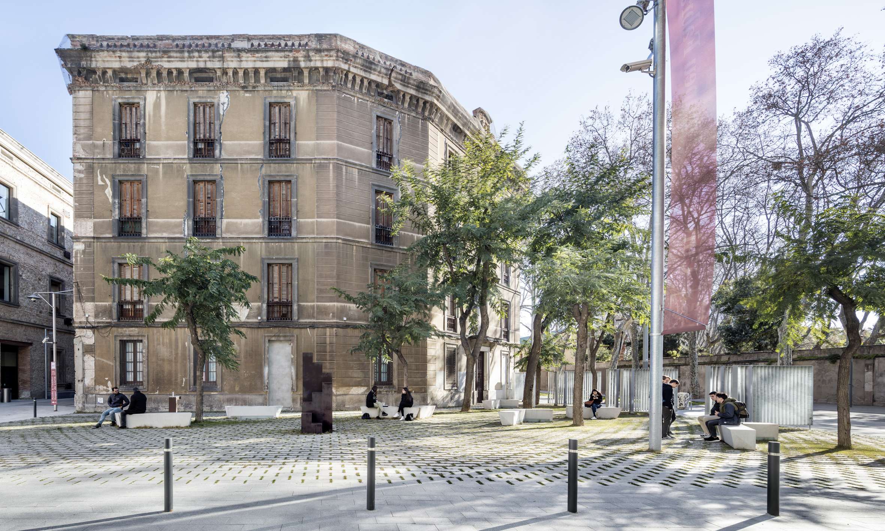
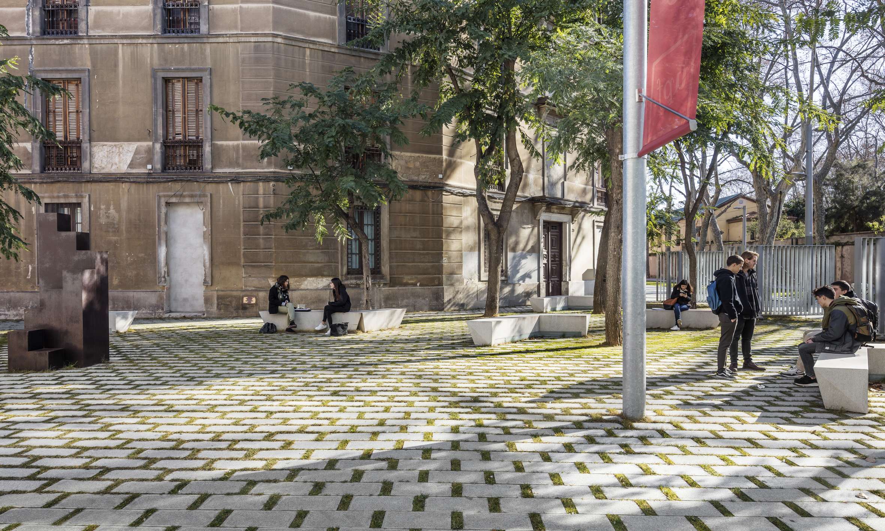
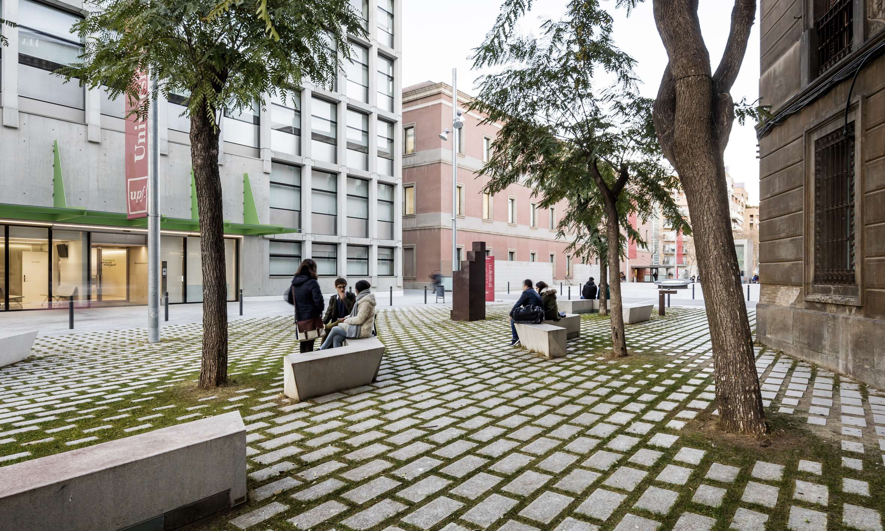
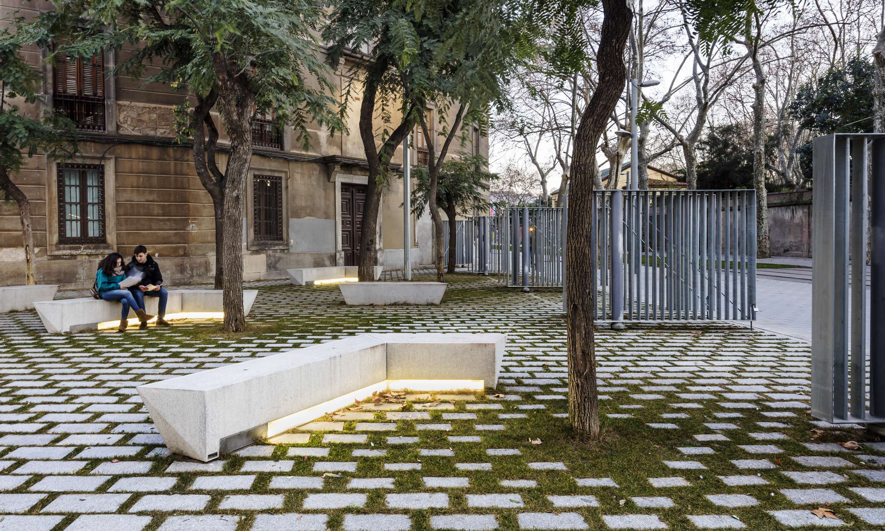
Acceso al Parque de Investigación de la Universitat Pompeu Fabra
Accés al Parc de Recerca de la Universitat Pompeu Fabra
Access plaza to the Pompeu Fabra University Research Park
ACCESS PLAZA TO THE POMPEU FABRA UNIVERSITY RESEARCH PARC
The plaza connects the University Campus -urban in its structure and almost without vegetation- with the Ciutadella Park, one of the biggest green lungs in the city. The place has a dual nature: pedestrian circulations go through it, but it is also one of the few exterior areas for socialization that the Campus has.
The project solves this issues with a double solution of continuity between construction and nature. On one hand, the transition between Campus and Park is achieved with the plantation of some trees, which form a green canopy that gradually merges with the green mass of Ciutadella Park.
On the other hand, the pavement generates multiple transitions between hard and green surfaces that help the free appropriation of the space as a place for transit, socialization or rest.
This transitions regulate the floor permeability and the contribution of humidity and shadow, in the way that they generate small microclimates that promote an intuitive appropriation of the space, depending on the user’s own motivations.
This operation is achieve by the progressive increment of the joint between pieces. All the pieces are the same size, except near the base of the trees. In this zones, an area of influence is set, inside of which the pieces get smaller, the closer they are to the trunk.
This two simple operations are combined and controlled with a parametric design tool. In this way the project doesn’t consist in the determination of the geometric patterns themselves, but rather the construction of the rules that will provide the autogeneration of those patterns.
As result, many subtle variations in the quality of the floor materials are generated, which at the same time generate slight changes of humidity, temperature and sound. All those variations invite the user to discover the place where it feels more comfortable, or the path that seduces him the most to cross the site. This issue seems relevant to us in a public space of such small size and high density of uses. For that, we intend a place where the floor is not specialized depending on its predetermined uses. Here, all the space is both for transit or rest, depending on the will and sensibility of each user.
