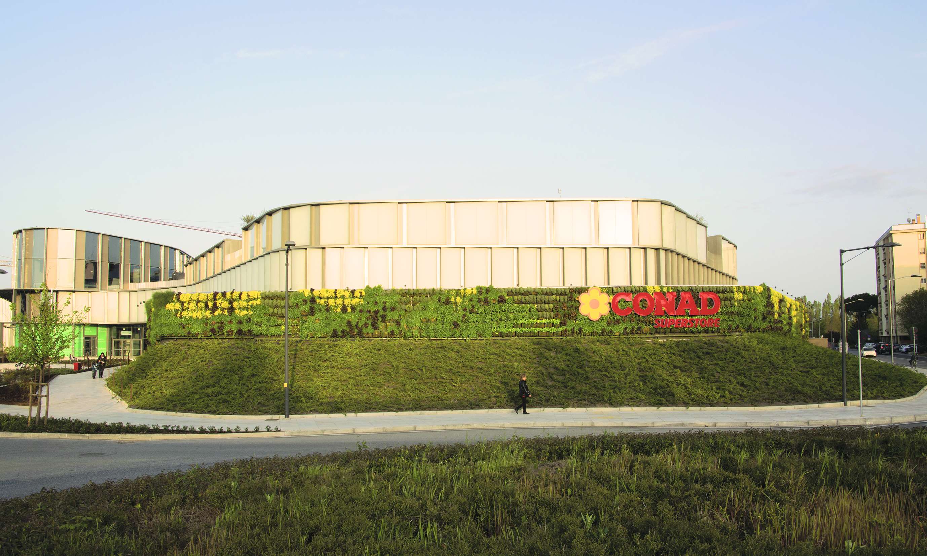
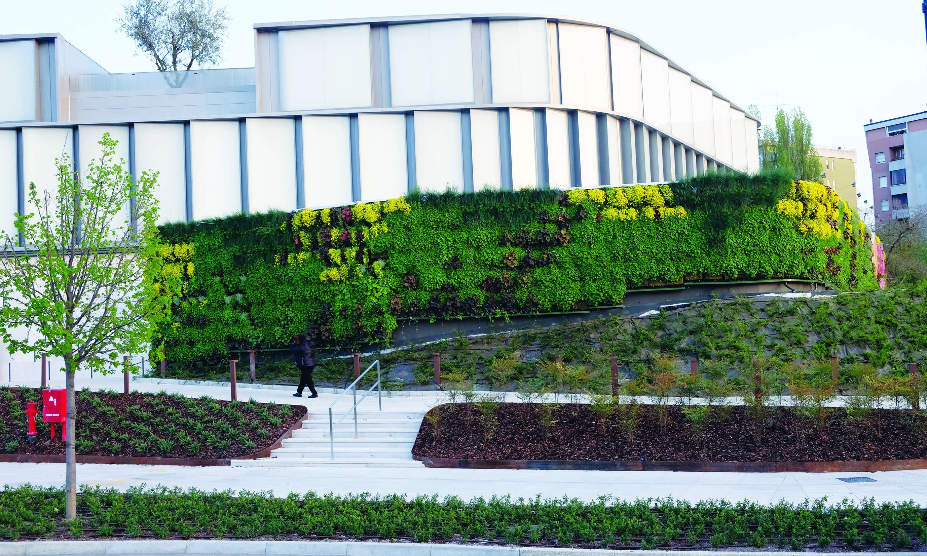
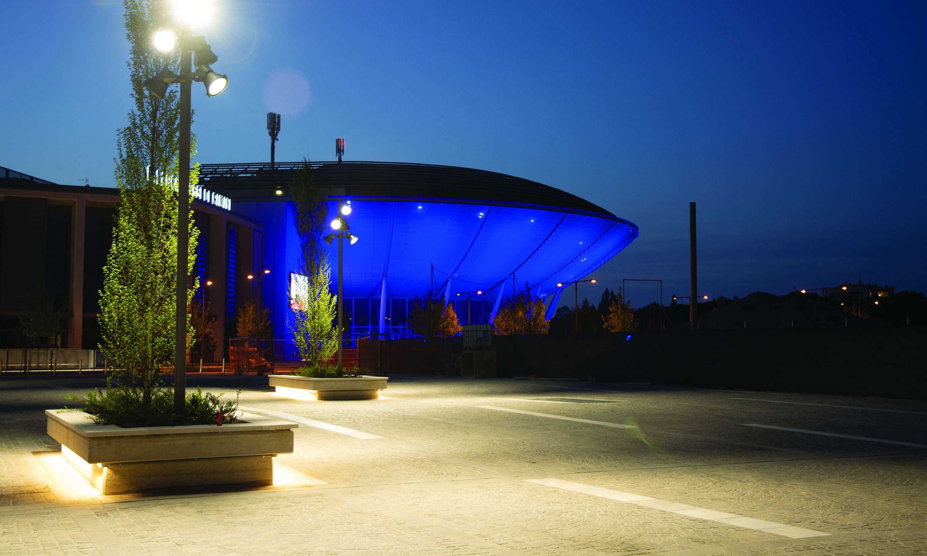
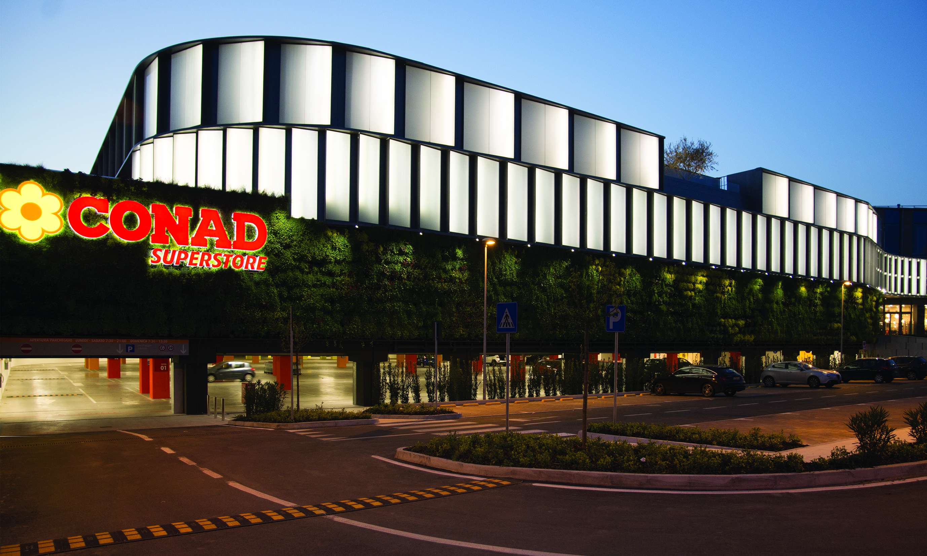
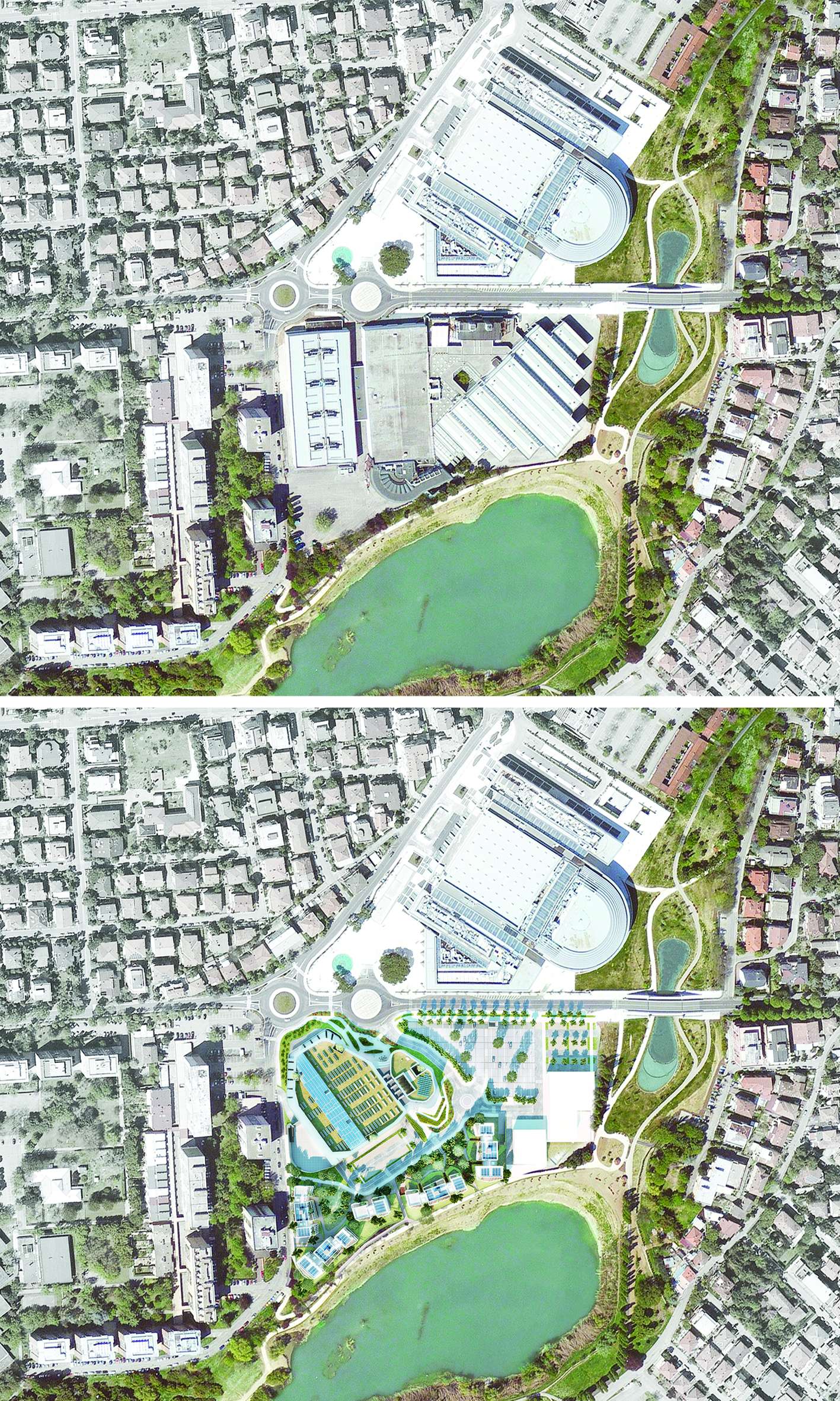
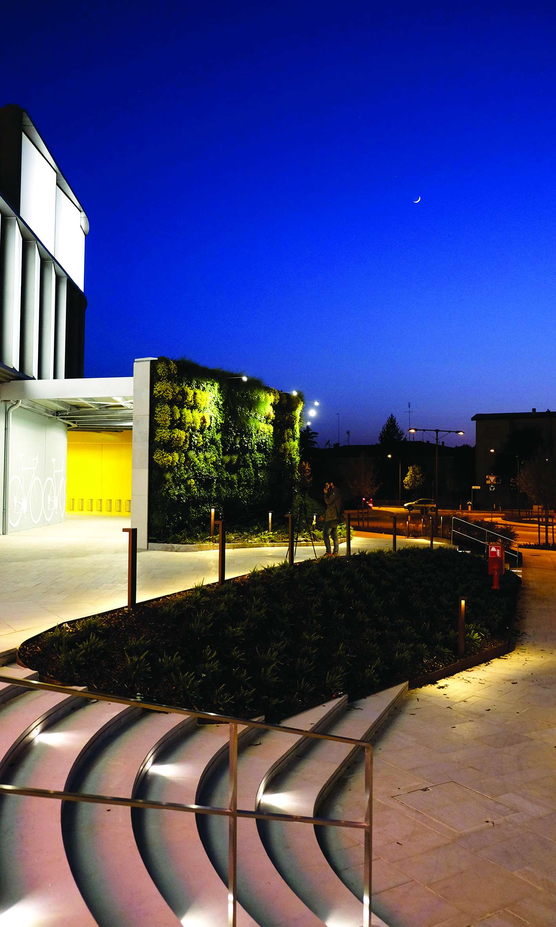
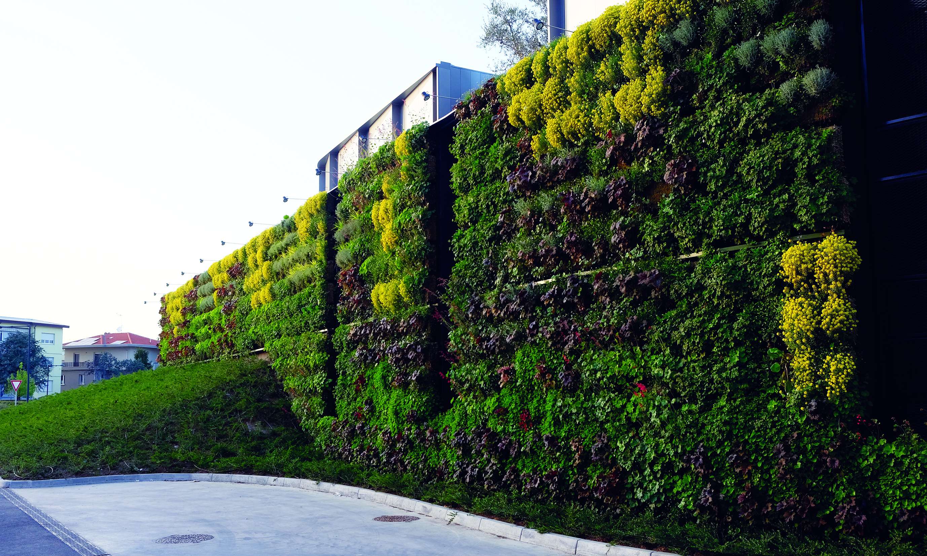
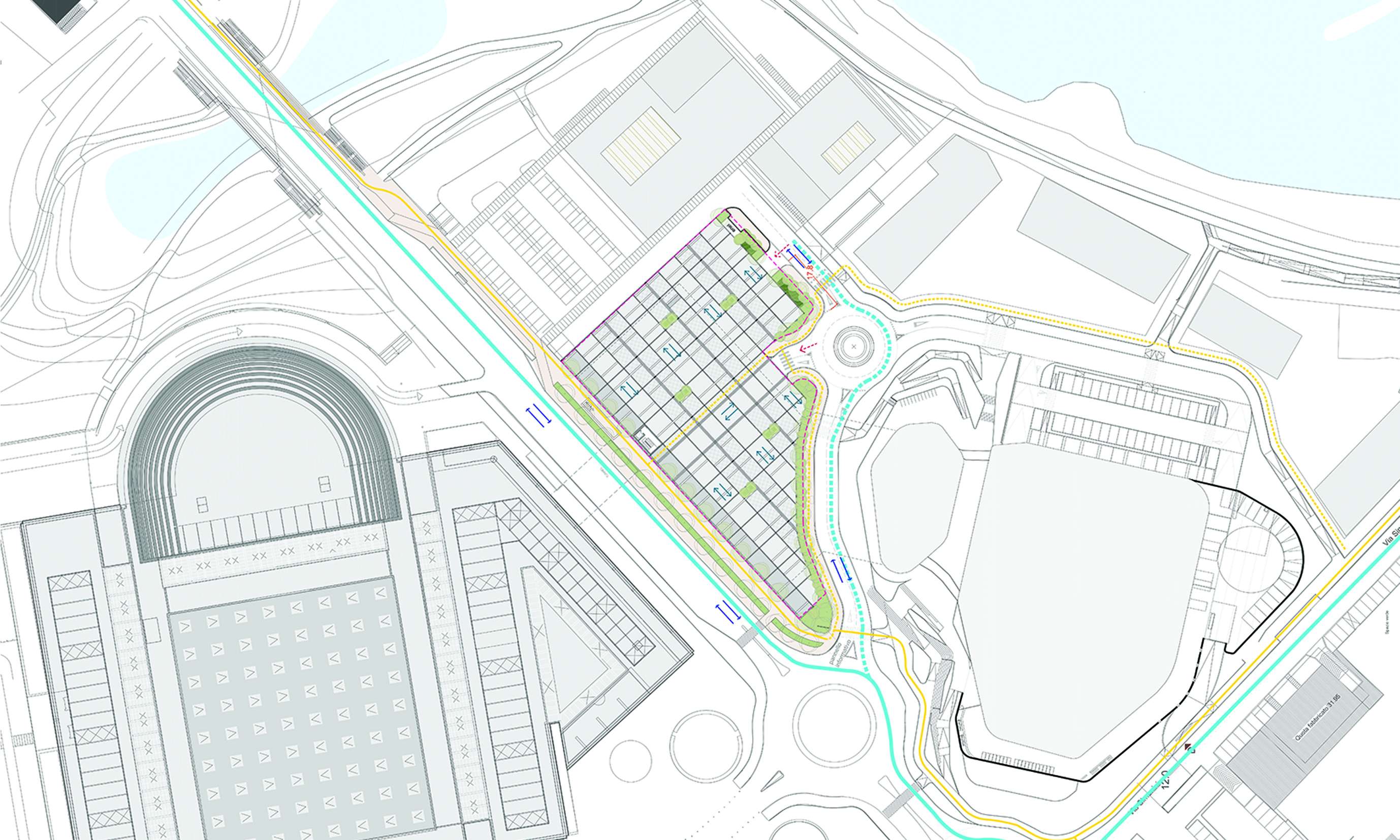
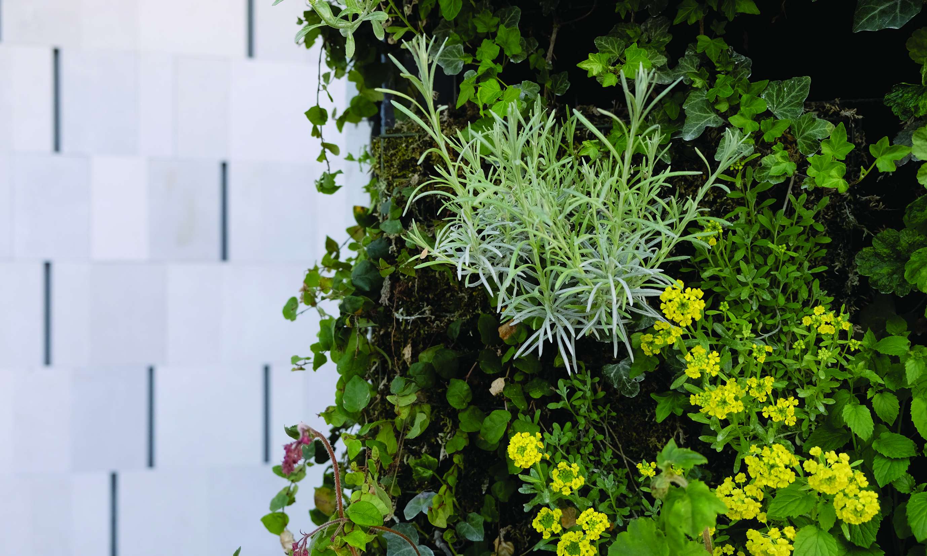
Newprojecte_rosa_barba
RIMINI PARKING-SQUARE AND CONAD SUPERSTORE GREEN WALLS
The structure of the new settlement is based on the design of the vacuum. This assumes value both as an urban ecosystem, understood as basic archetype for the life of the neighborhood, and as a public space, whose conformation is such as to trigger continuity with the existing context. It guarantees physical continuity with the green public spaces already existing in the North and in the East and with the axis of the fair to the west. The qualities of open spaces therefore define the achievement of the new urban system, both green as private gardens, or paved as the large parking areas serving the Palacongressi, the Acquarena area and the Commercial area.
The goal of the parking area design on Via della Fiera is the opportunity to complete a piece of an urban qualification able both to enhance the image of the surrounding area through the design of the open space, both to promote other functions in addition to the parking of cars, especially during the period in which the area will not be occupied by cars.
The area of the Palafiera complex is configured as a new part of the completion of the city, embraced by the “belt” green system that connects the old town to the sea, opening onto a large space of natural water. It is infact a place apparently with no other possibility, than to be absorbed by one of the two prevailing systems: the city or nature. The project seeks to elaborate the relationship between these elements in an open way, assuming the city as a landscape, as a place for relations between fullness and emptiness, between nature and artifice, between public space and private space, to which new balances and meanings can be attributed.
Work group:
LANDSCAPE
Paisà Landscape: Antonio Stignani, Eduard Mijic, Michele Casamenti, Giacomo Galeone
ARCHITECTURE
Alessandro Bucci, Silvia Ancarani, Stefano Martinelli
ENGENEERING
Studio Ti
