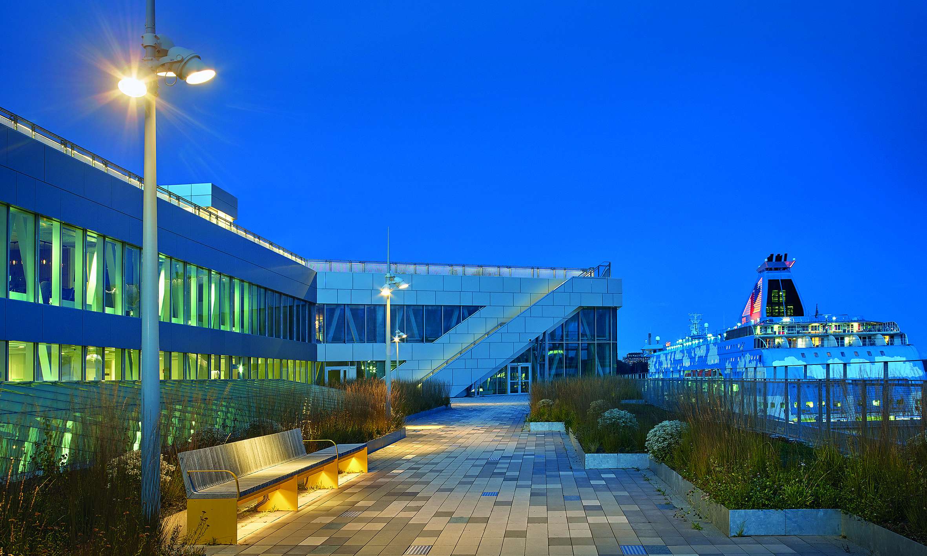
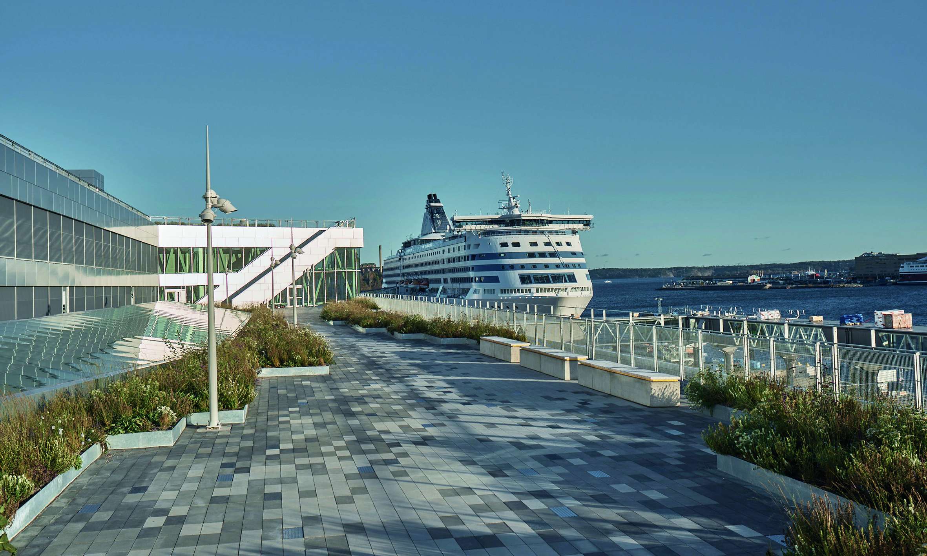
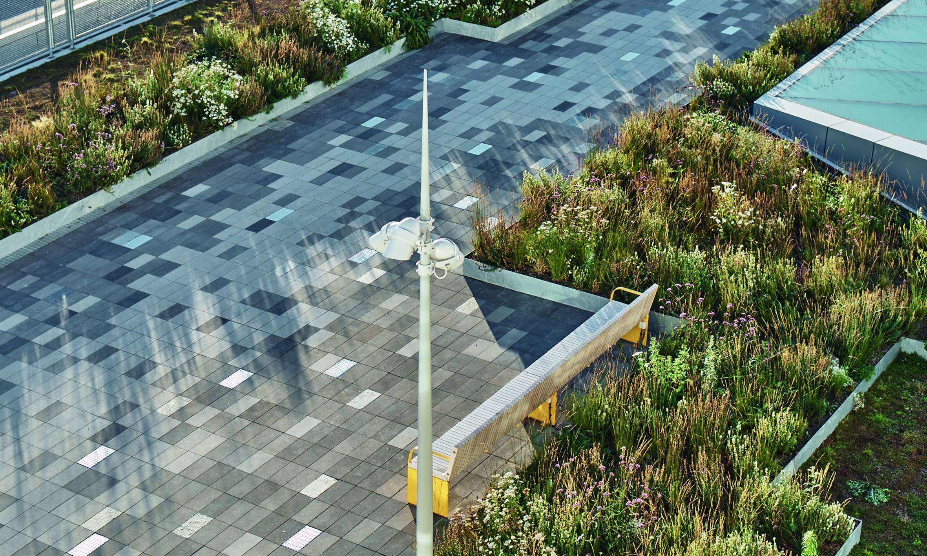
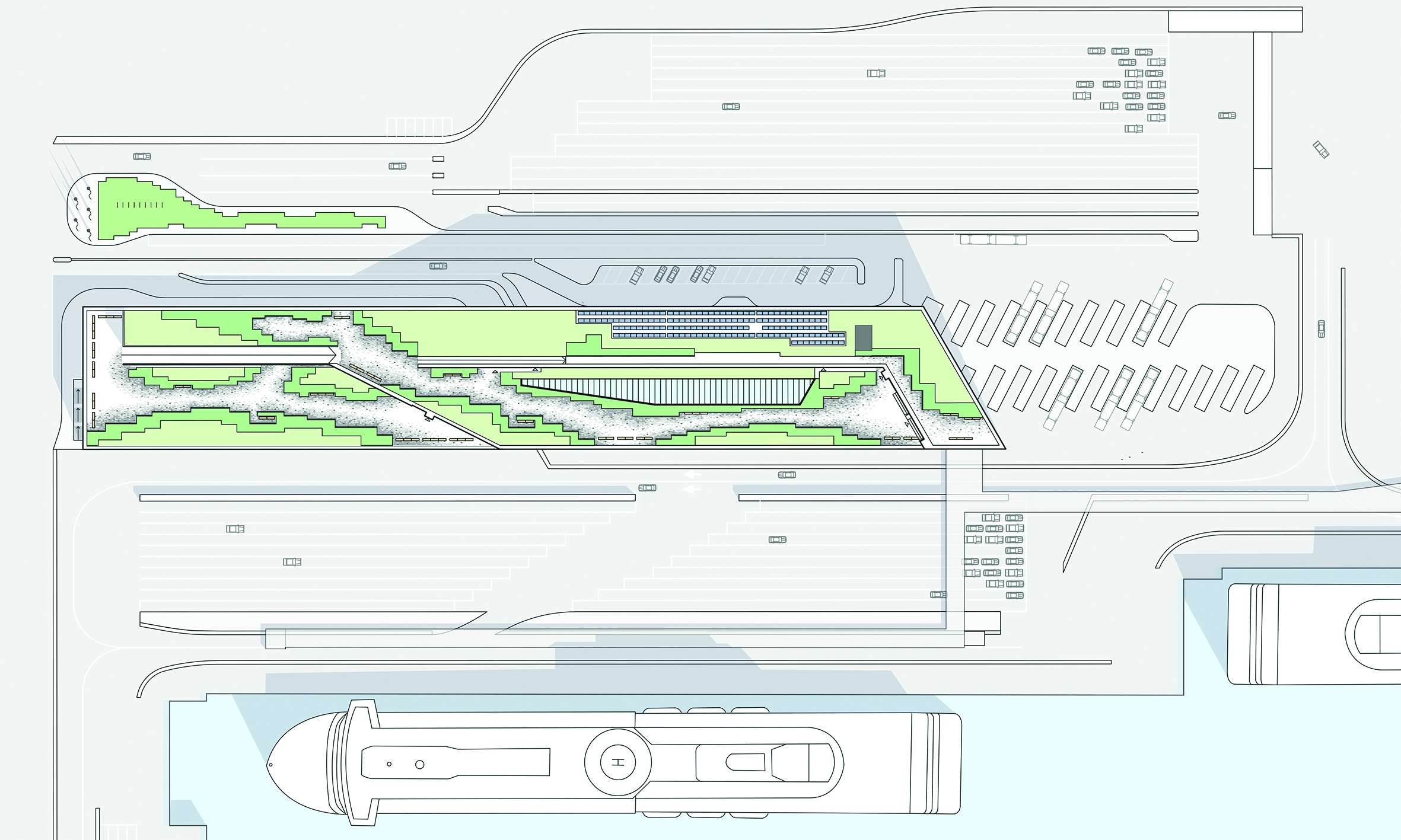
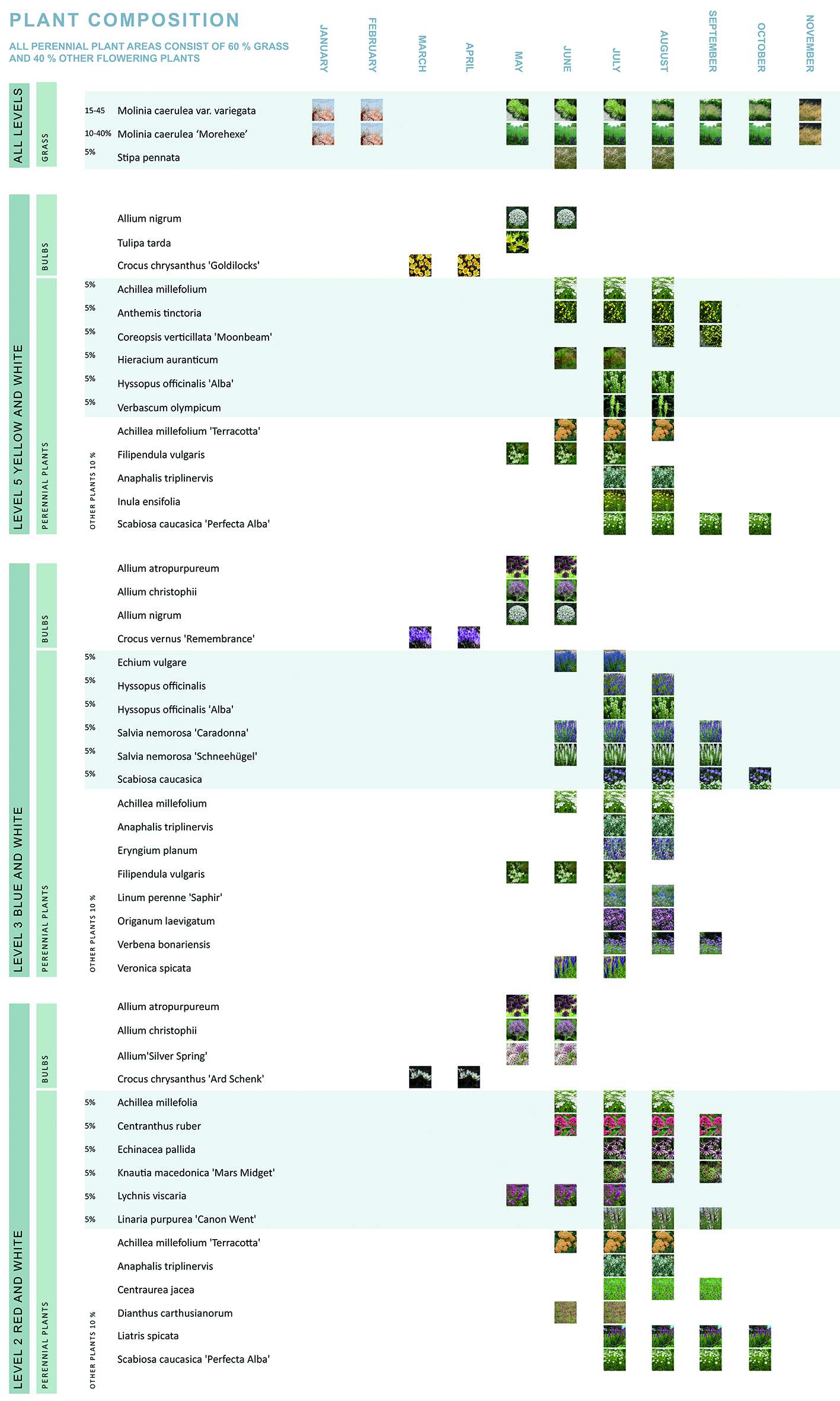
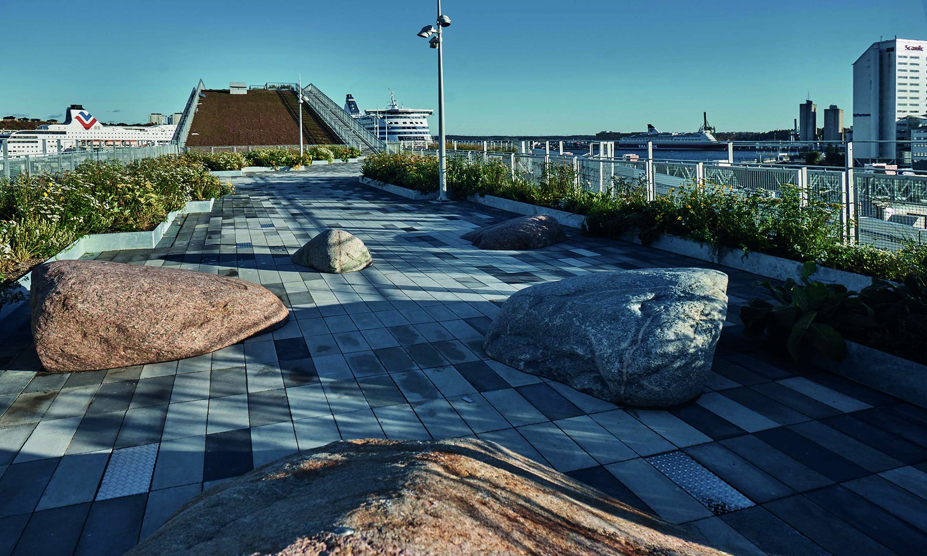
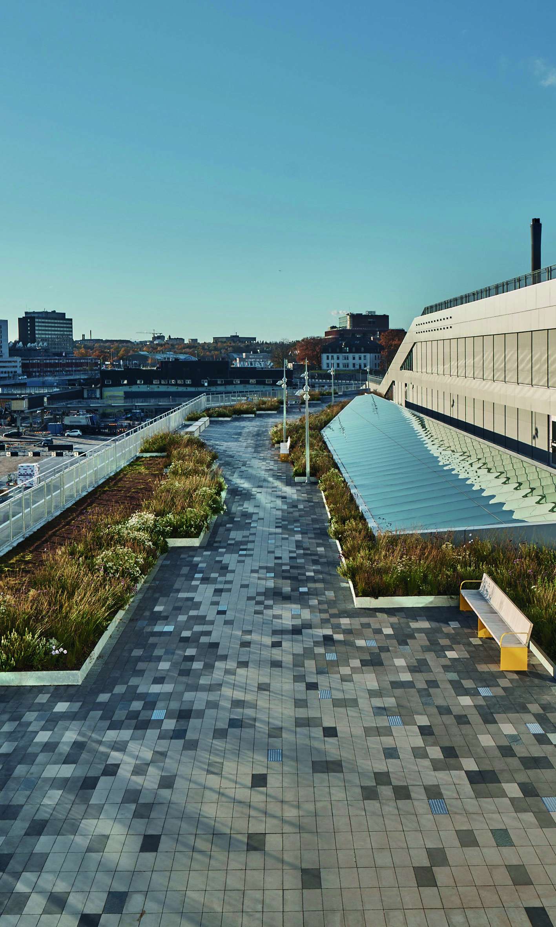
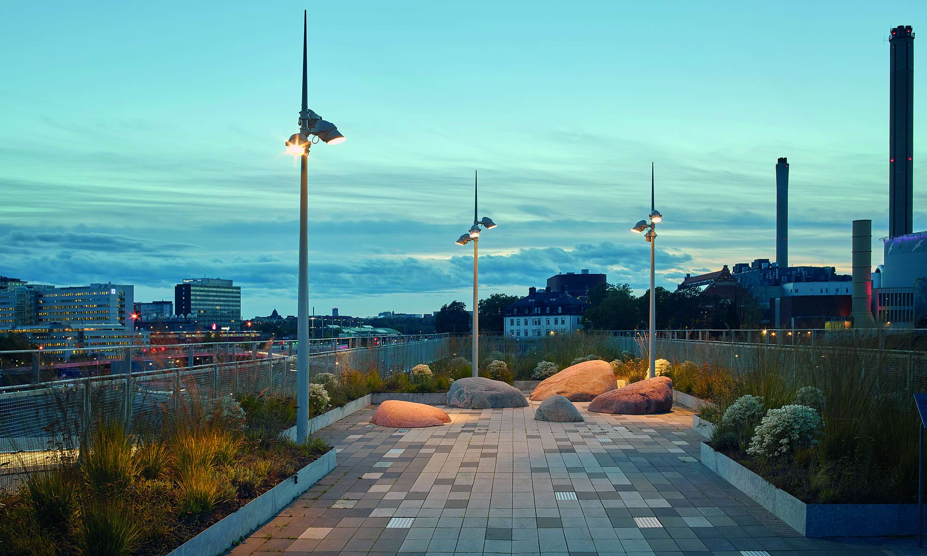
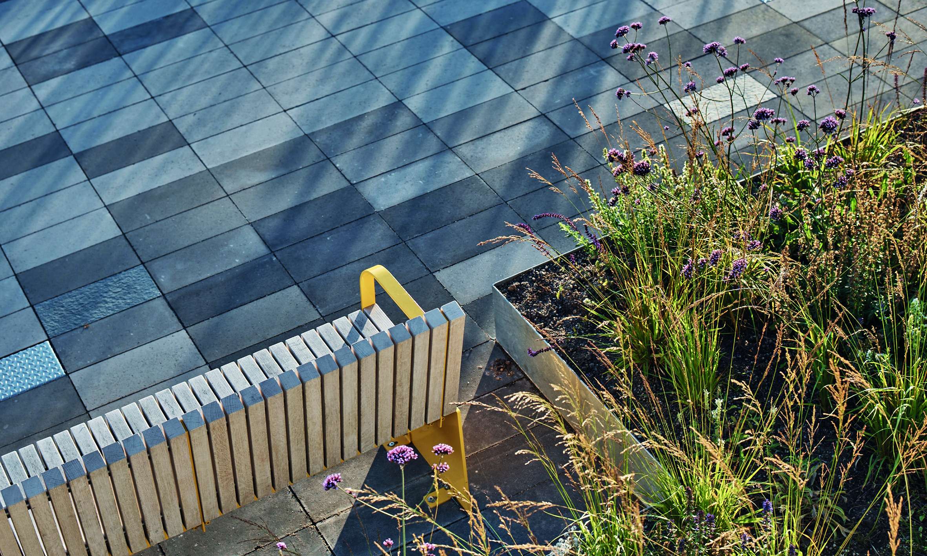
Värtaterminalen_rosa_barba
The Värtan Ferry Terminal’s roof garden
The old harbour by The Värtan Ferry Terminal nowadays plays a greater role in the development of the residential district Södra Värtan within Norra Djurgårdsstaden. Due to the long industrial use of the harbour, public parks are scarce in the area. To increase green areas within the district has been one of the main sustainable development goals for Norra Djurgårdstaden. The roof terraces of the new ferry terminal serve as public spaces where passengers, staff and visitors can move freely in a transparent landscape close to the sea. The unique location of the building creates a hybrid public space, between city and harbour, between building and park and between workplace and recreation. The design of the roofs is inspired by the surrounding Stockholm archipelago, a vast, windy and exposed environment.
The large scale lay the foundation for the simple and uniform design that emanates from a central strolling path which is flanked by a variety of high waving grass types and perennials. Every terrace level has been given its own color-palette, which is captured in the blooming components, this create a characteristic space that varies throughout the seasons. A cover of sedum grass is sprawling behind the high grass and the choice of species and the mix of different plants are designed so that the vegetation will stabilize and sustain for a long period. The plants will be managed as meadow and mowed once a year in early spring. A restaurant on the top of the terminal has the function as a meeting and target point for visitors. The roof will, on the account of its unique location and special environment be a different type of park in the new city district.
