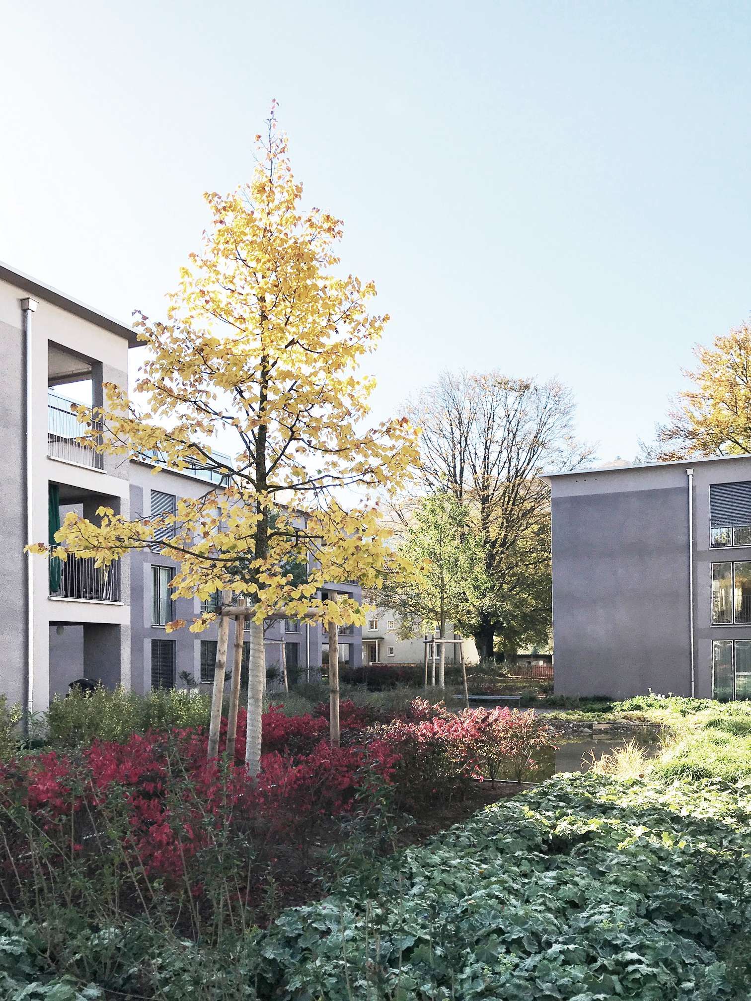
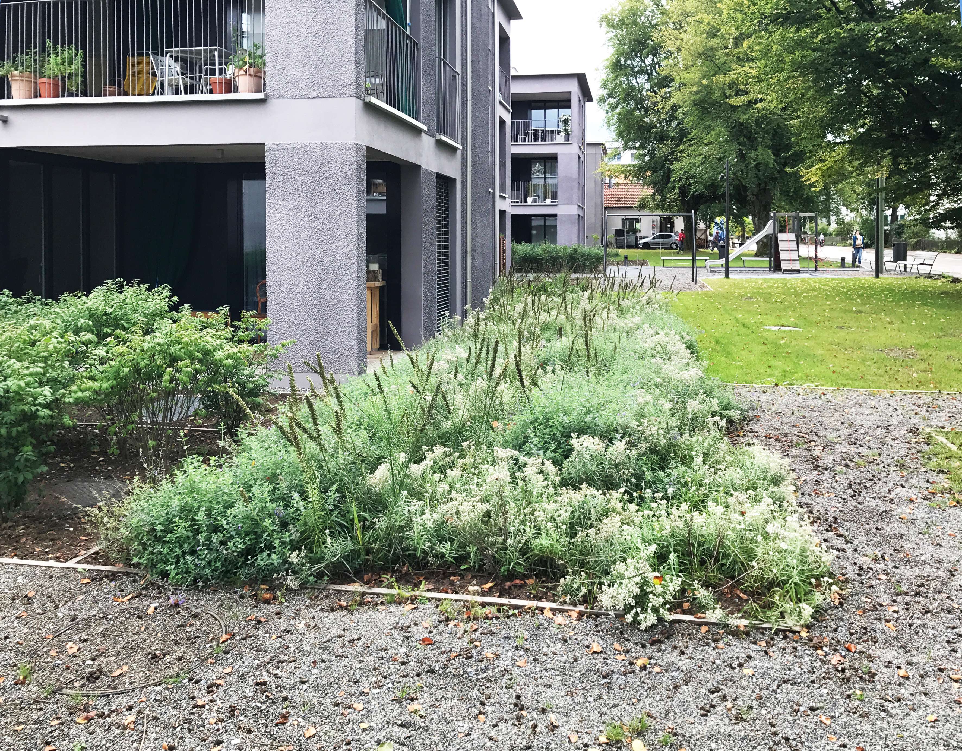
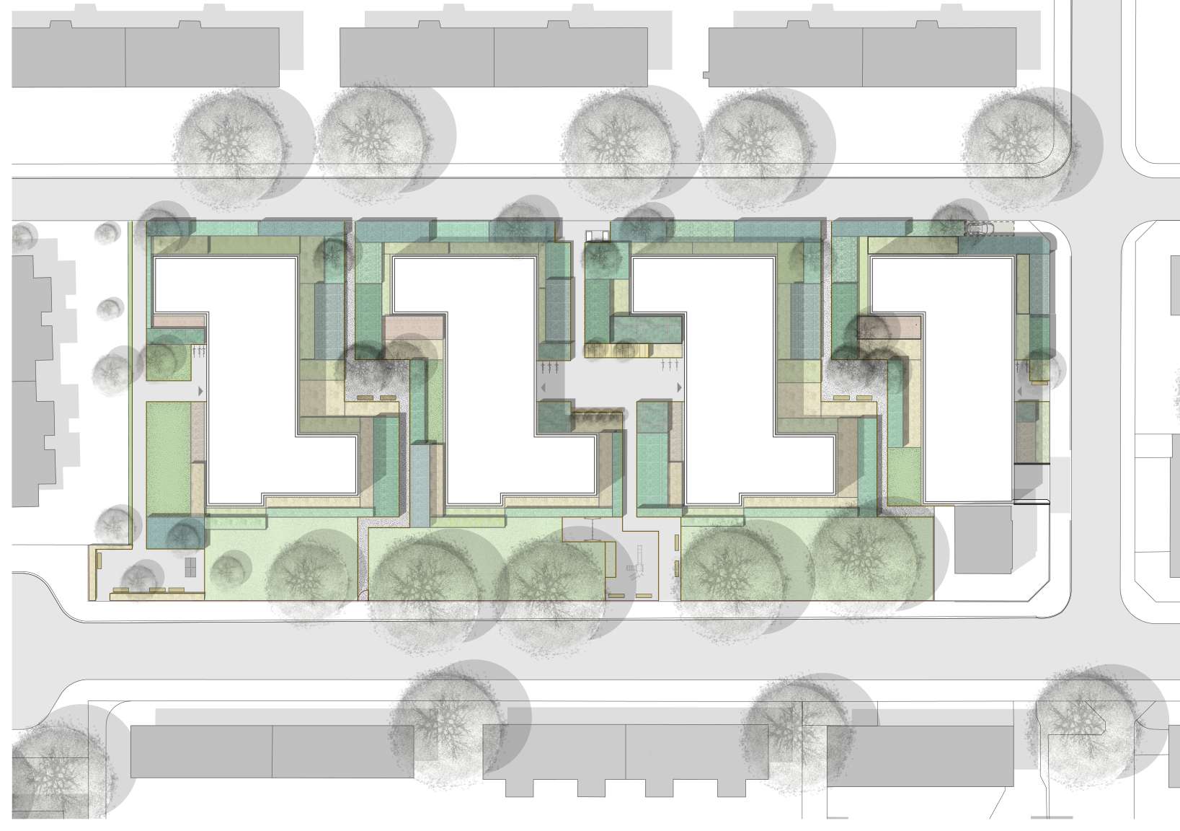
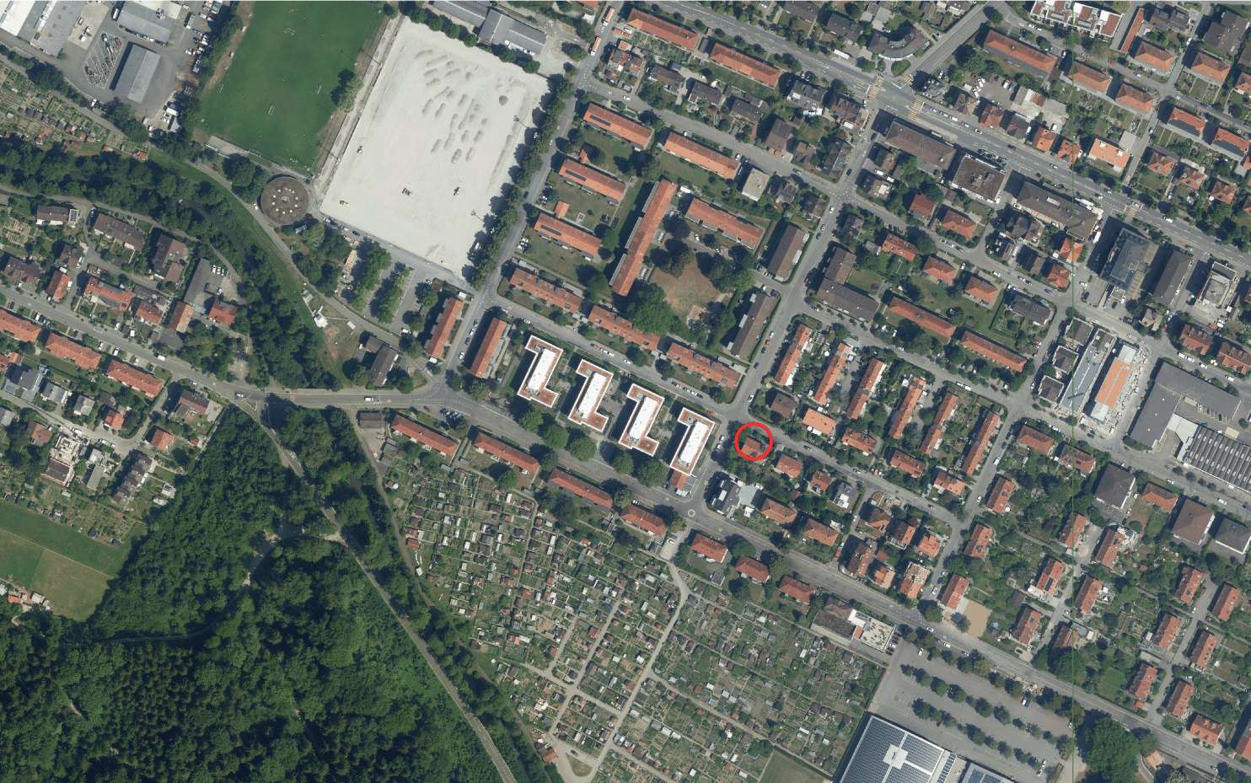
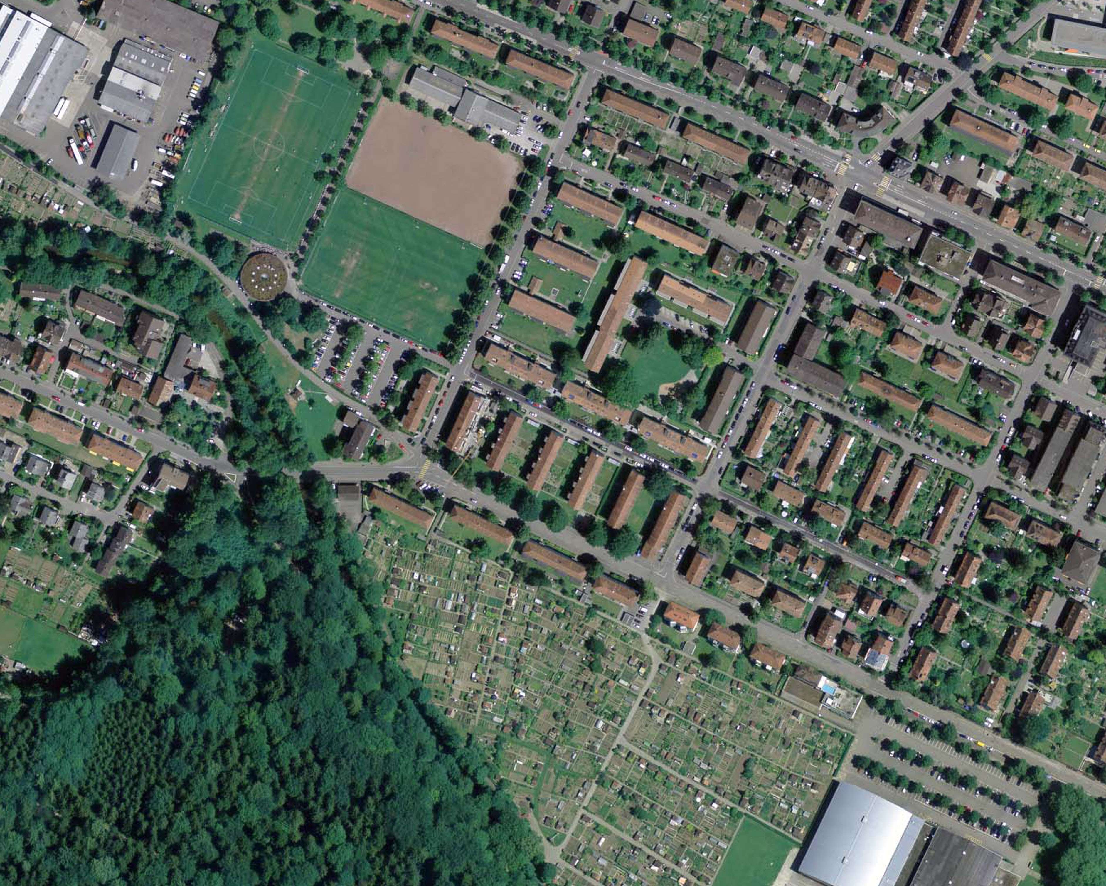
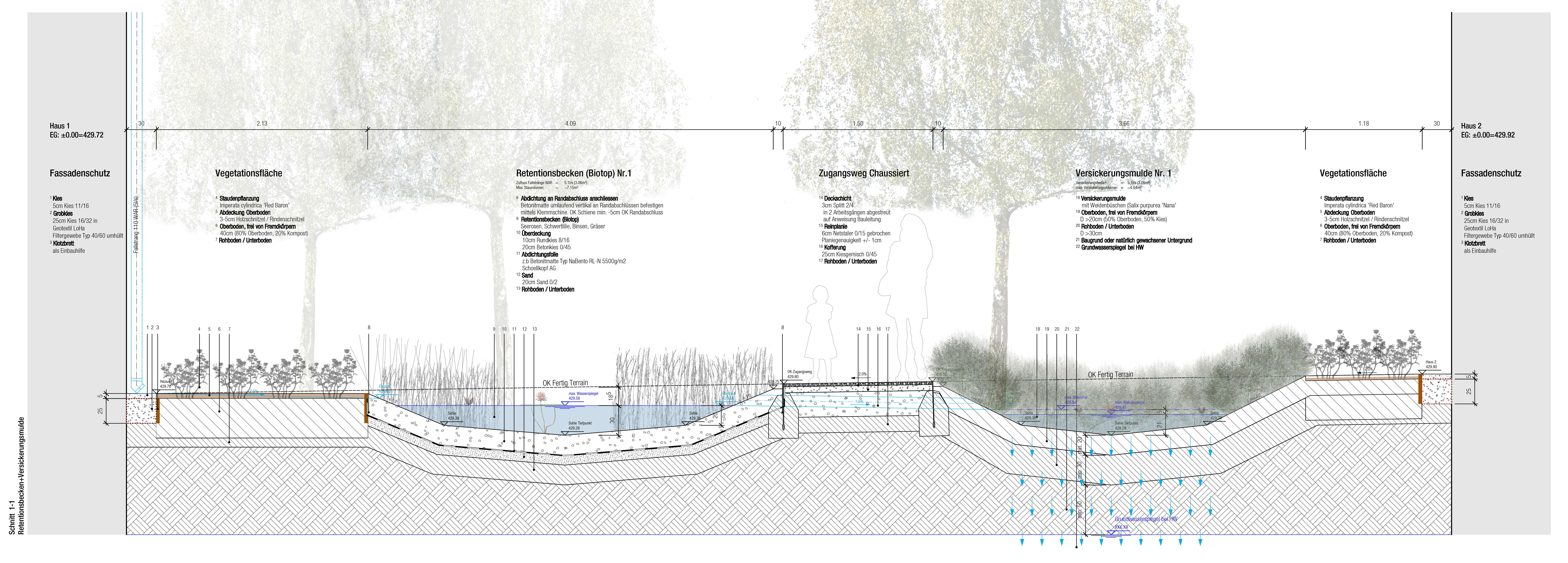
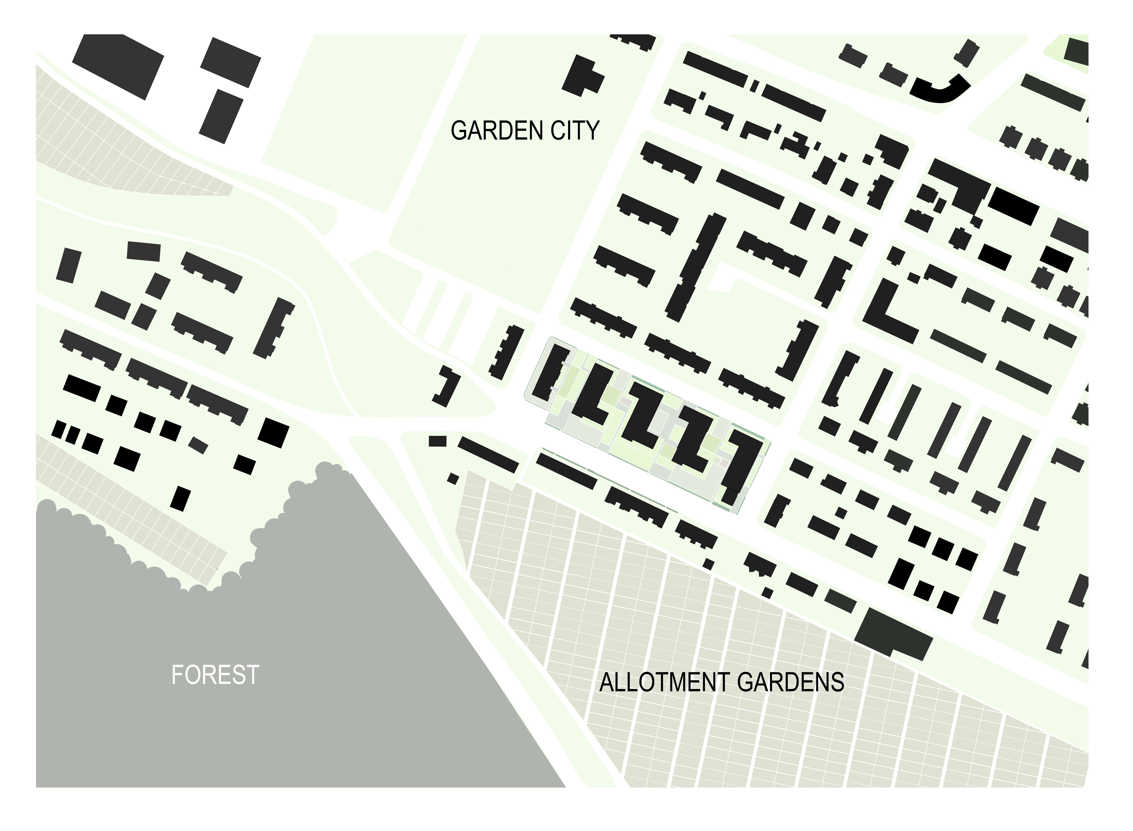
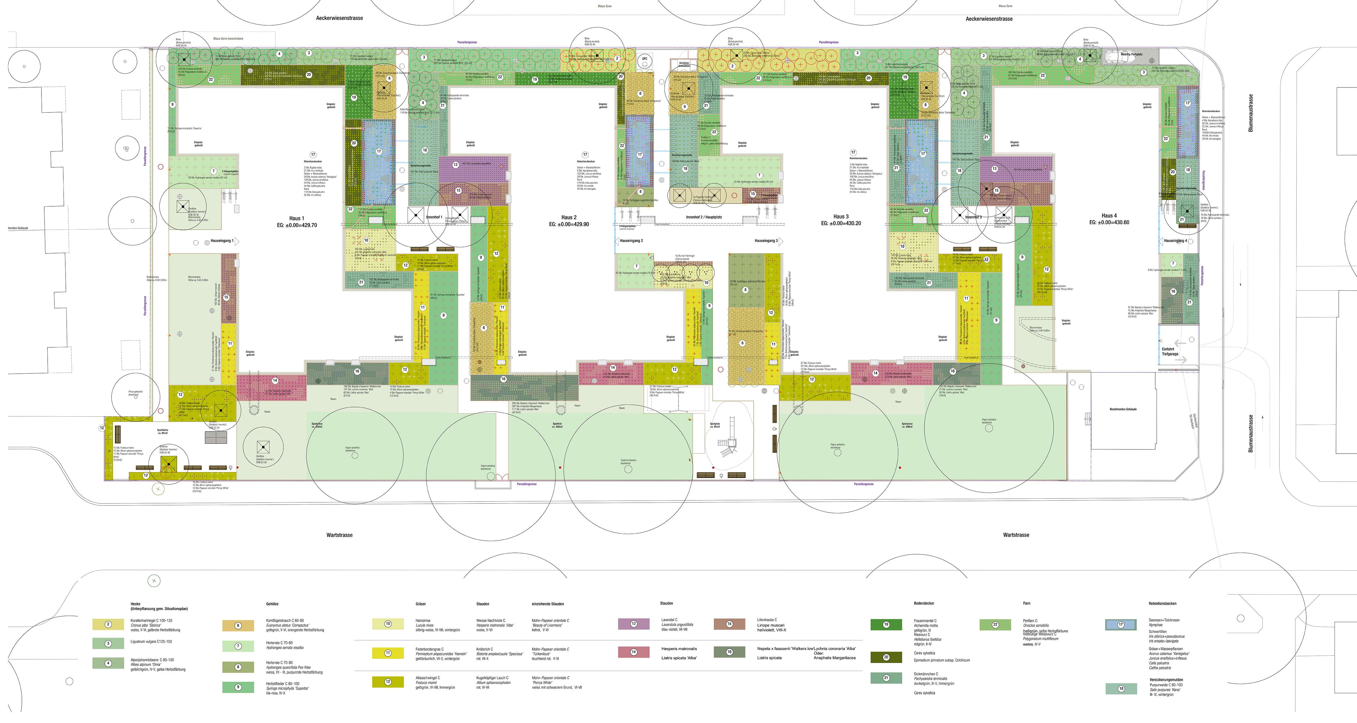
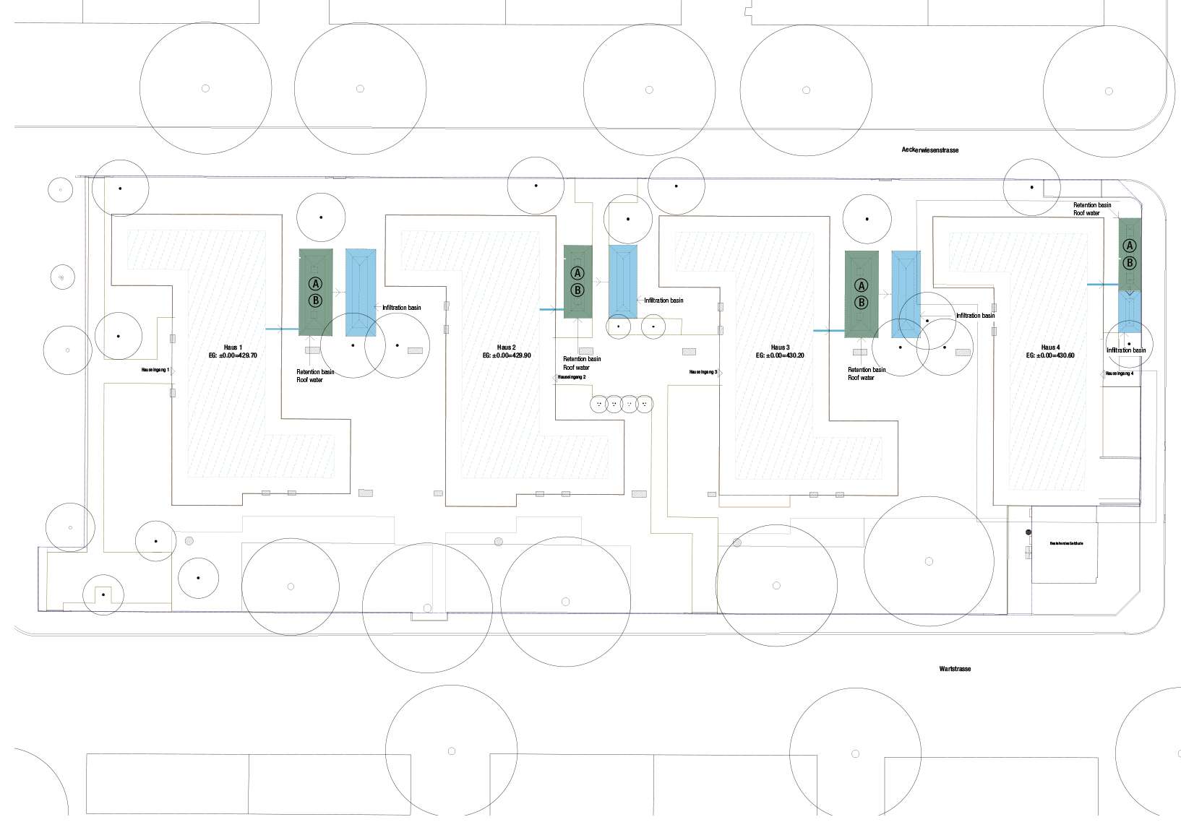
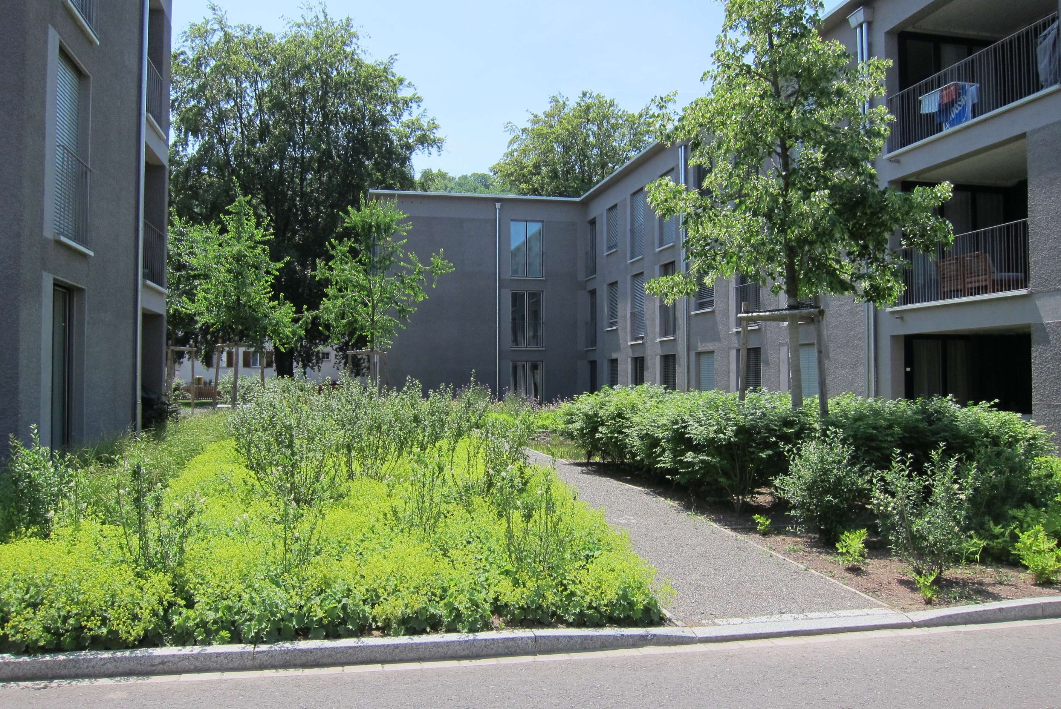
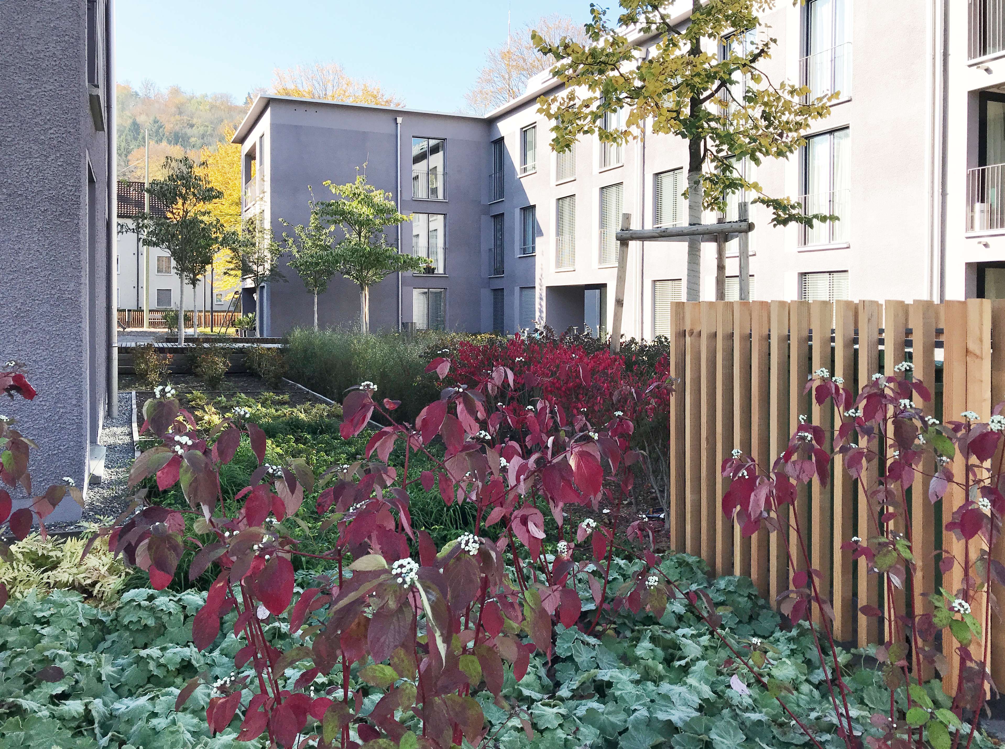
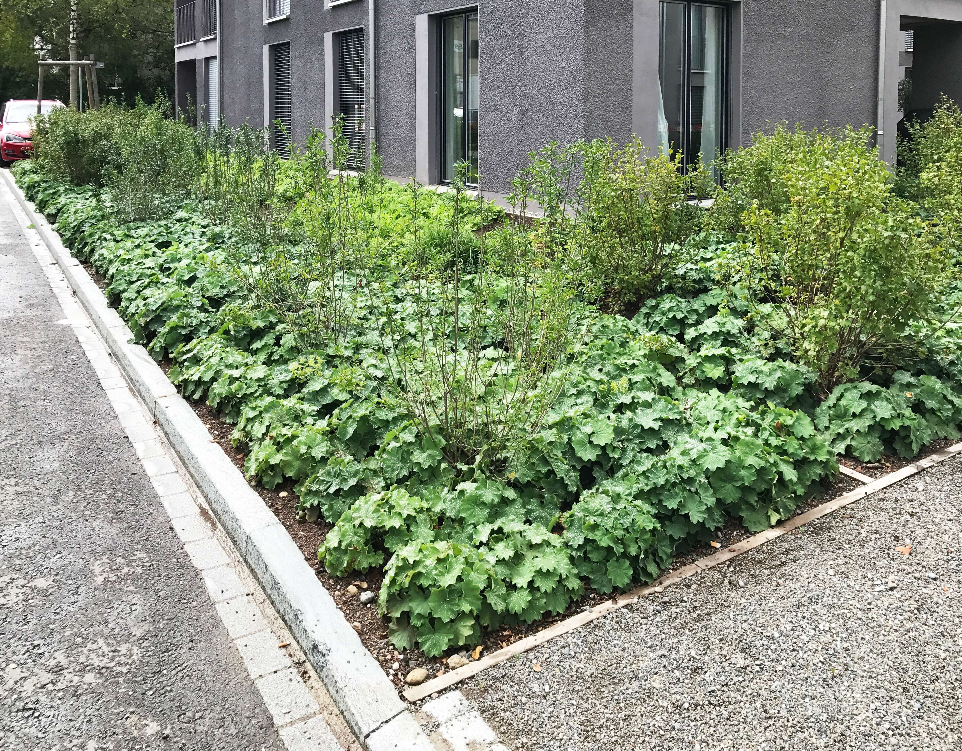
Complejo Residencial "Los jardines"
Housing complex "Inbetween Gardens"
The aim of the present project and its exterior spaces is to maintain a respectful consolidation of the context of the garden city and its qualities after the densification due to a new housing project. The landscape concept is based on a field-like structure, which continues the patterns developed by the building in volumetry and floor plan with the intention of achieving a strong structural unity of the whole ensemble. The resulting field pattern also relates to the typology of the allotments and small gardens in the south of the plot. The four buildings enclose three courtyard-like outside spaces. The middle one represents the central community space with the main access to two of the buildings. The two outer courtyards have a more intimate character which is reflected in the materiality and by the different furniture elements.
In the south of the plot huge existing beech trees constitute an impressive longitudinal park like space serving also as filter between the street space and the housing buildings. Communitarian functions like small playgrounds are placed in this area.
The vegetation in the field like structure is organized and chosen in order to provide intimacy to the apartments in the ground floor. In proximity to the access paths and to the street space the vegetation is higher. In the second row next to the private loggia spaces the vegetation is lower in order to offer a higher degree of spaciousness in front of the apartments.
The rain water coming from the metal cladded attic roofs is introduced into a retention basin with water plants to be purified here before it drains into the ground water. The retention basin has an overflow leading into an infiltration basin planted with willow trees who in addition can absorb additional quantities of water.
The vegetation types were selected to offer an important range of diversity and therefor also a contribution to biodiversity.
