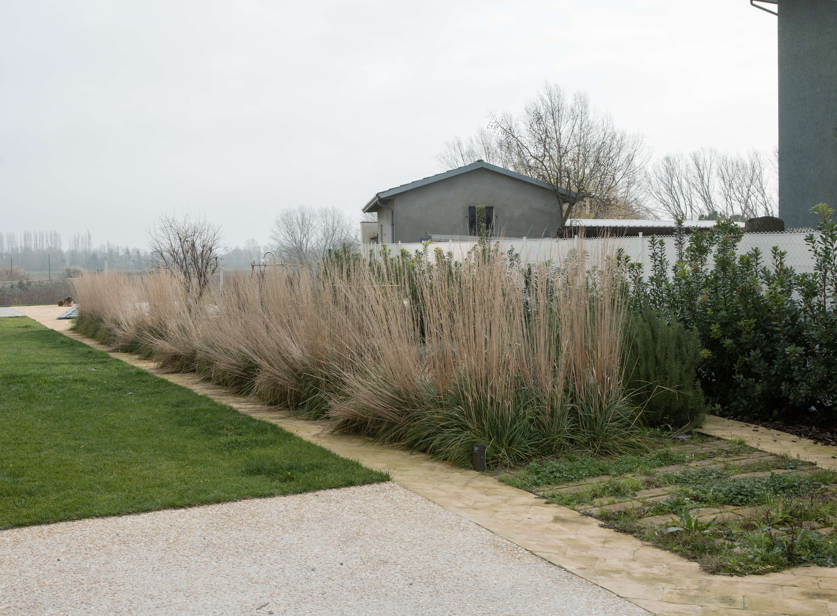
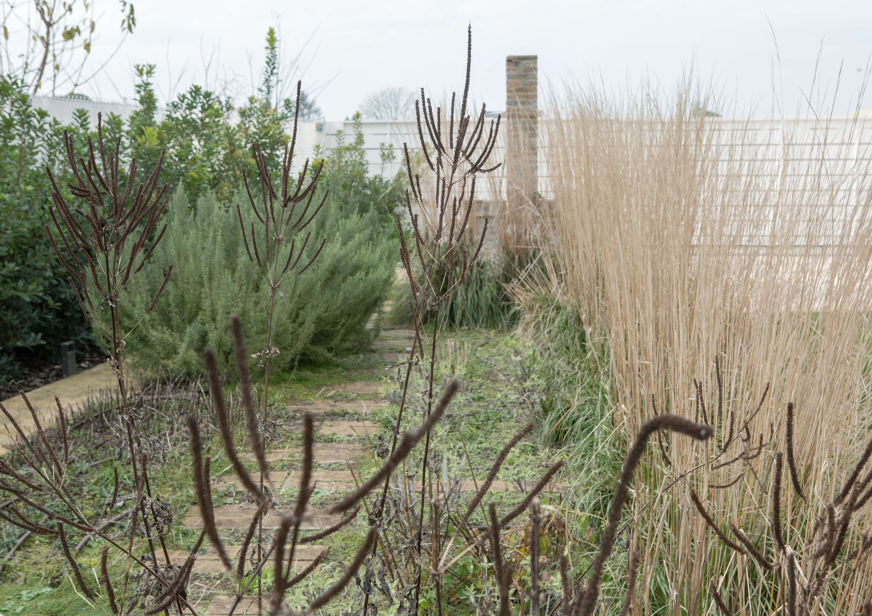
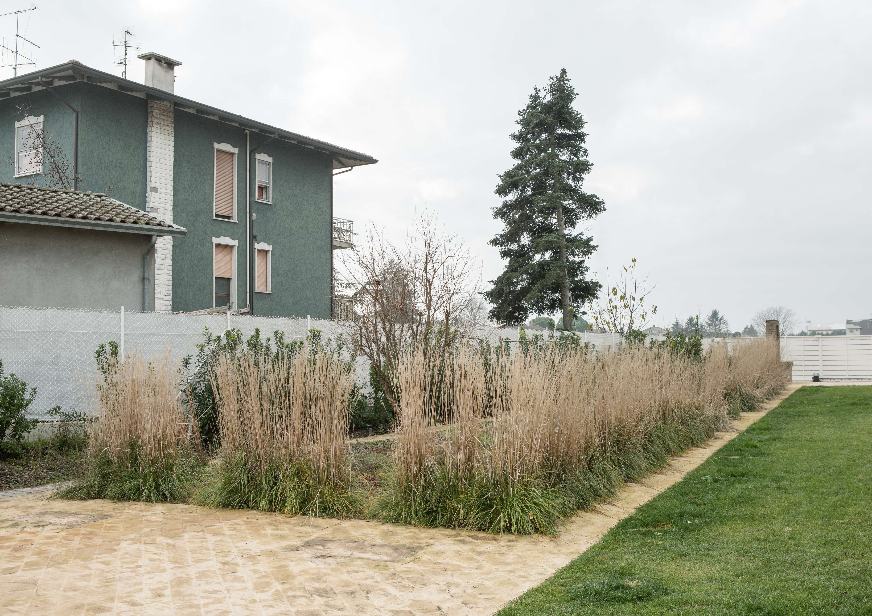
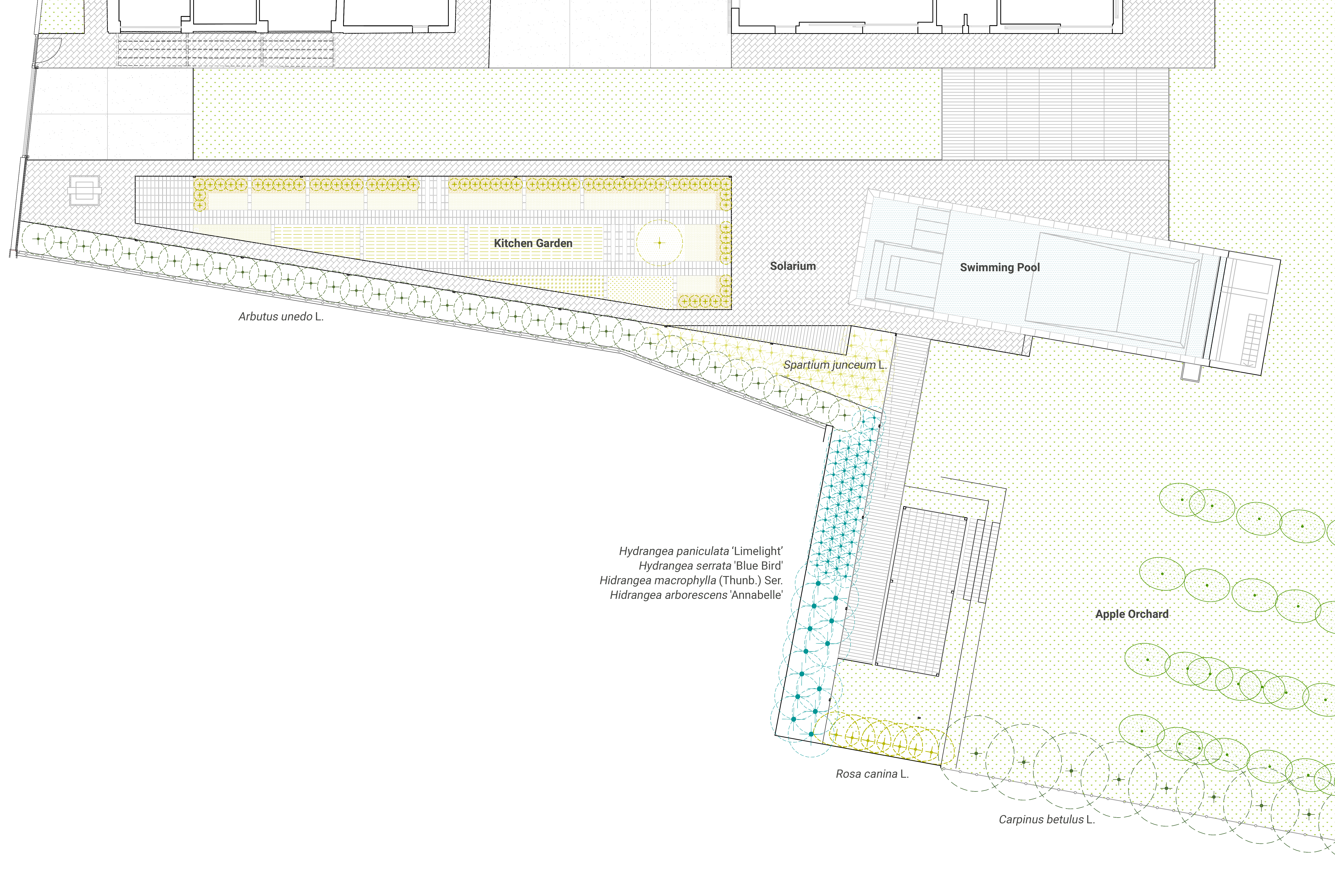

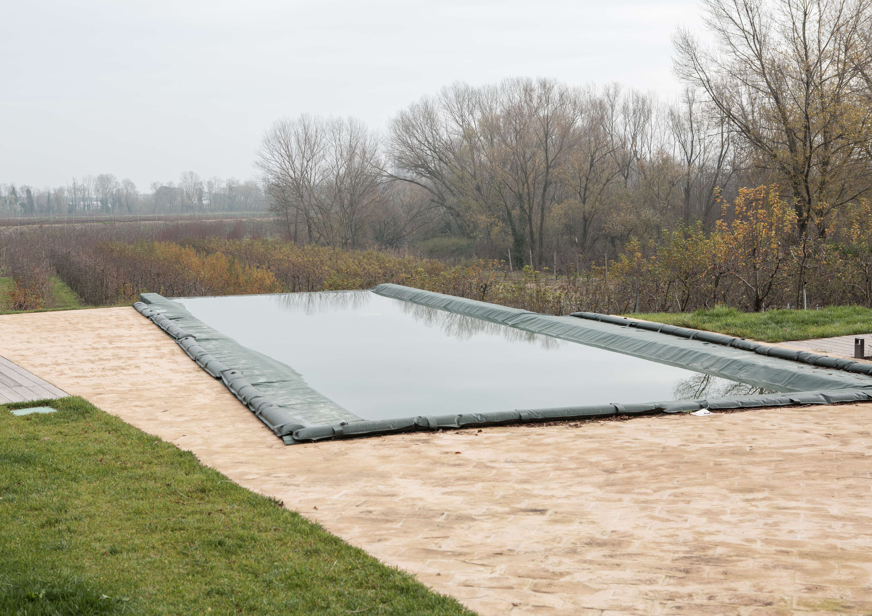
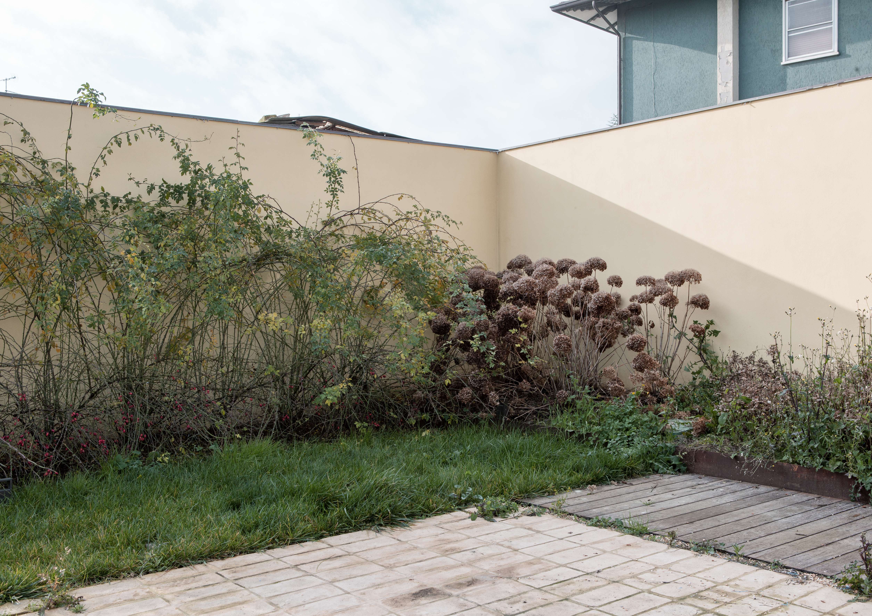
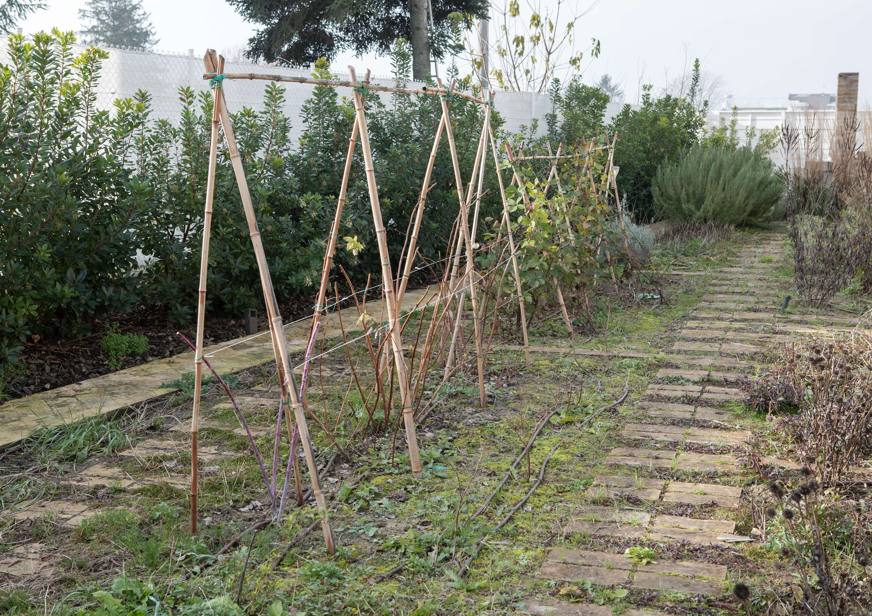
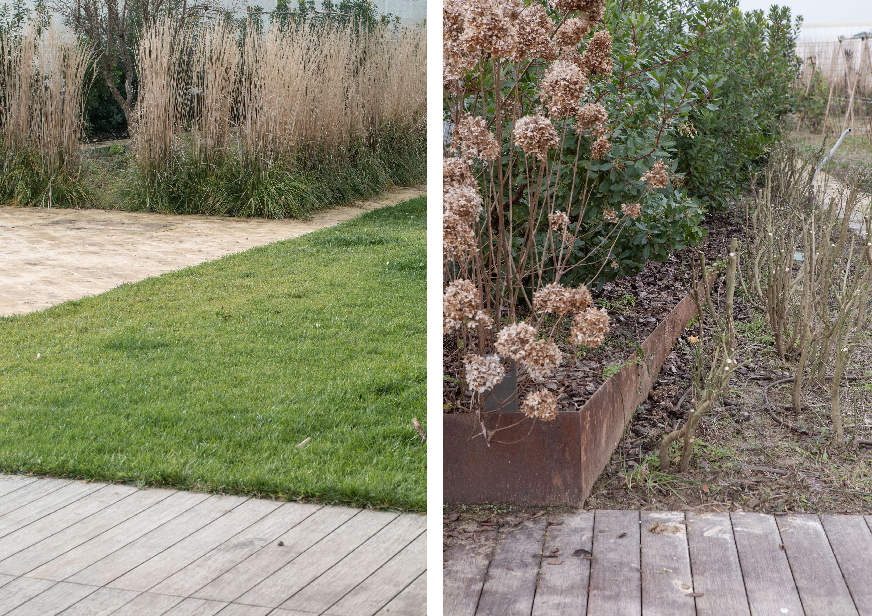
Jardín periurbano
Periurban Garden
The project of the open spaces of the residential property in Via Pontescolle at Case Gentili in Cesena comprises two main areas of intervention: the spaces around the house, completed in 2021, and the adjacent apple orchard, which we have proposed to gradually transform from productive into an orchard garden once the seniors of the family will stop working the land as a farm. Regarding the first area, the fulcrum consists of a kitchen garden and a solarium area with a swimming pool. The design proposal combines the specificity of the place and the needs of the client, reinterpreting the open spaces as a garden in dialogue with the surrounding agricultural landscape.
The kitchen garden acts as a filter between the entrance to the property from Via Pontescolle and the solarium area and takes place from the spaces around an existing well near the entrance. The garden structure re-evokes the traditional pattern of vegetable or medicine gardens organized by simply arranged planted beds. The project has defined the plant species in the frame sectors, while the central part, properly a vegetable garden, is planted and cultivated directly by the landlords, according to a design philosophy that intends to provide a clear compositional layout on the one hand and to leave room for customization and flexibility of use on the other hand.
A terracotta flooring system frames the garden through stable architecture, guaranteeing functional and aesthetic quality over time and with the changing seasons. The swimming pool and the vegetable garden appear cut out like two slots within a continuum of architectural surfaces, whose material uniformity emphasizes the spatial concept. The pool area has been designed in a strongly integrated relationship with the kitchen garden, to create spaces in sequence, an optical telescope through which to look out towards the fields and the river. The shape of the swimming pool is a simple elongated rectangle, rotated— with respect to the axis of the buildings and the garden— in such a way as to orient the view according to the direction of the facing fields’ rows.
The main paths and the solarium are made with continuous paving of terracotta tiles laid on mortar, edged with corten steel profiles; while the paths and delimitations of the various sectors that mark the kitchen garden are marked with discontinuous paving laid dry.
The warping of the continuous terracotta flooring is diagonal, with staggered joints and a sharp cut against the edges. This gives a contemporary aesthetic to the rustic materiality of Giallo Romagnolo tiles, handmade by Fornace Sila and laid according to traditional techniques.
The connections between the central terracotta paving and the adjacent areas are made using wooden decking. A path unfolds towards the east, where a slight terracing is articulated reinterpreting pre-existing ground grades and the geometry of the border walls, enriched by a parterre of hydrangeas and a rosehip hedge.
We showcase the garden as it manifests its tranquil beauty in the rarefied atmosphere of the winter season, when the landscape rests and prepares for the next spring's sprouting, and the place is quiet.
Photos Luca Nostri.
