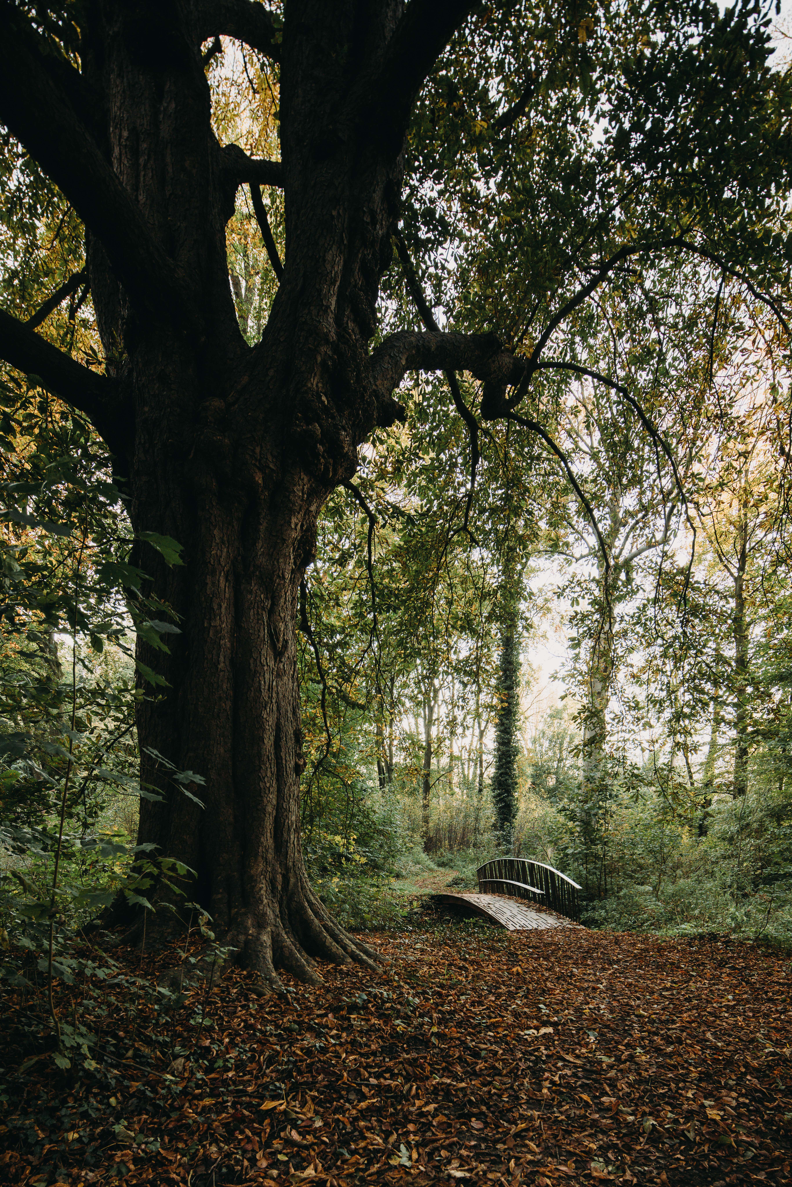
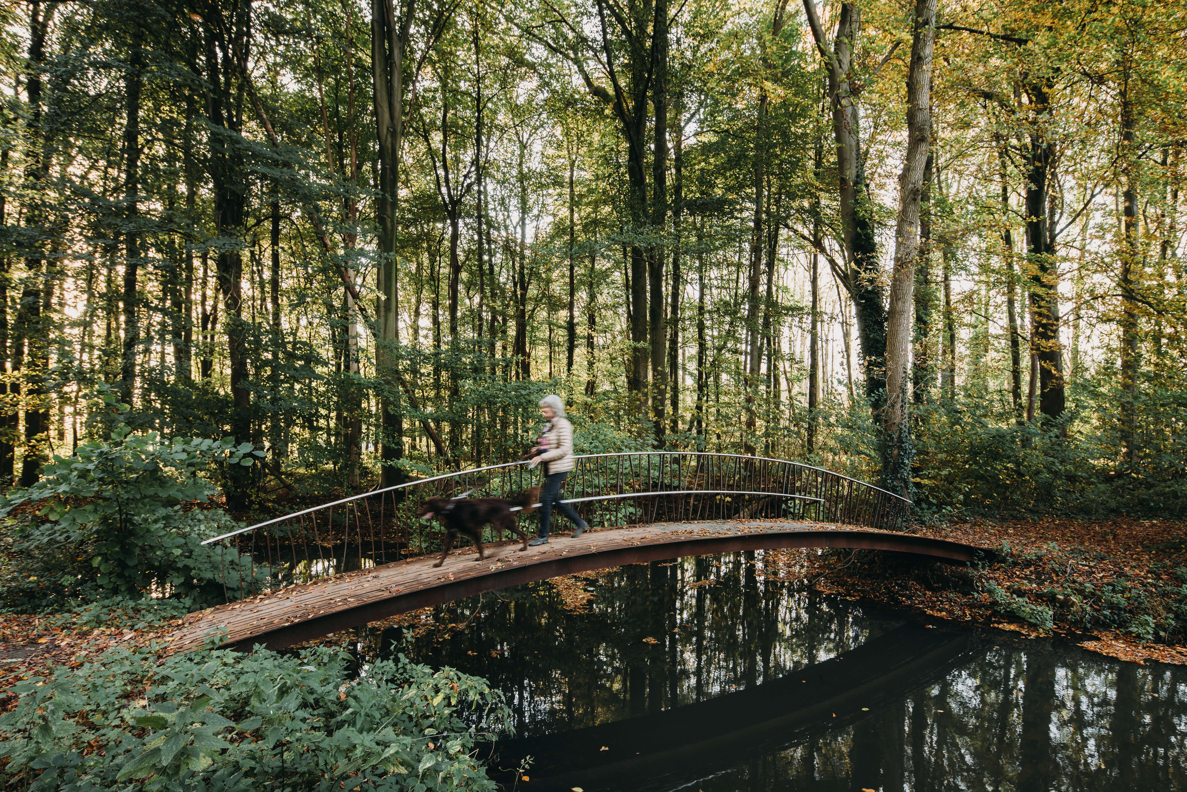
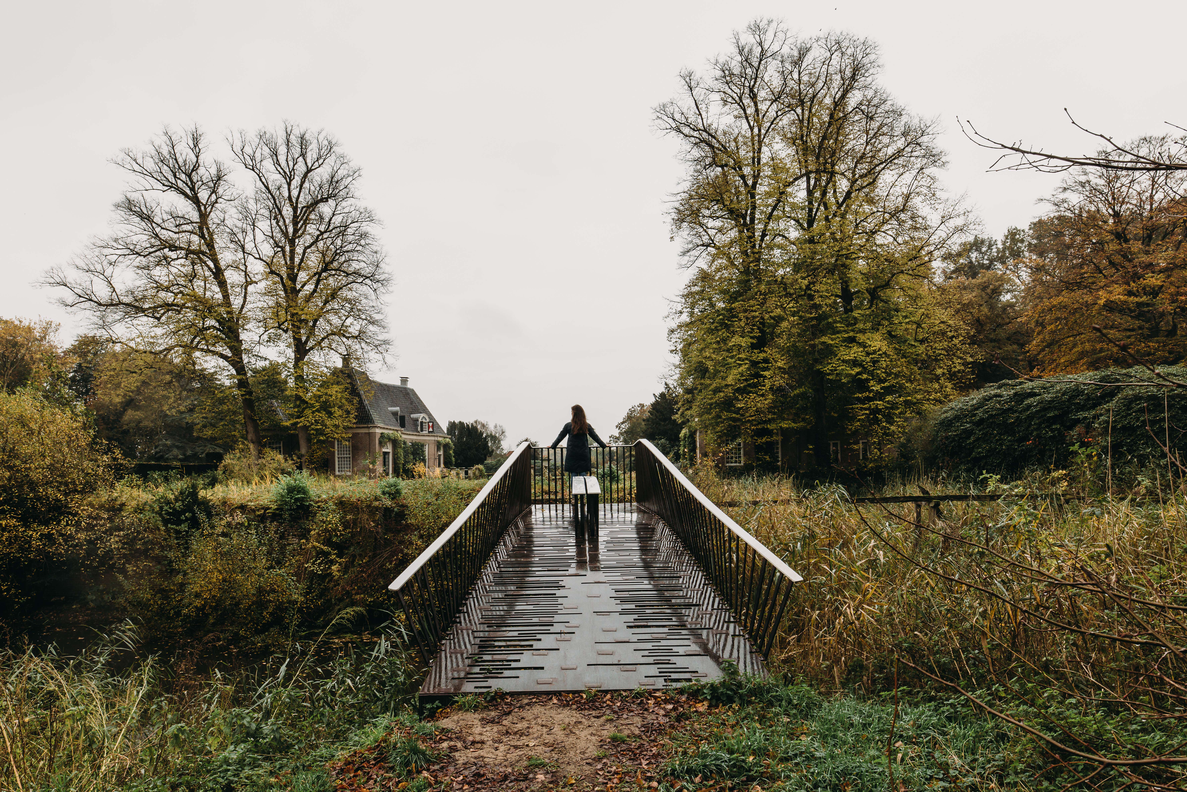
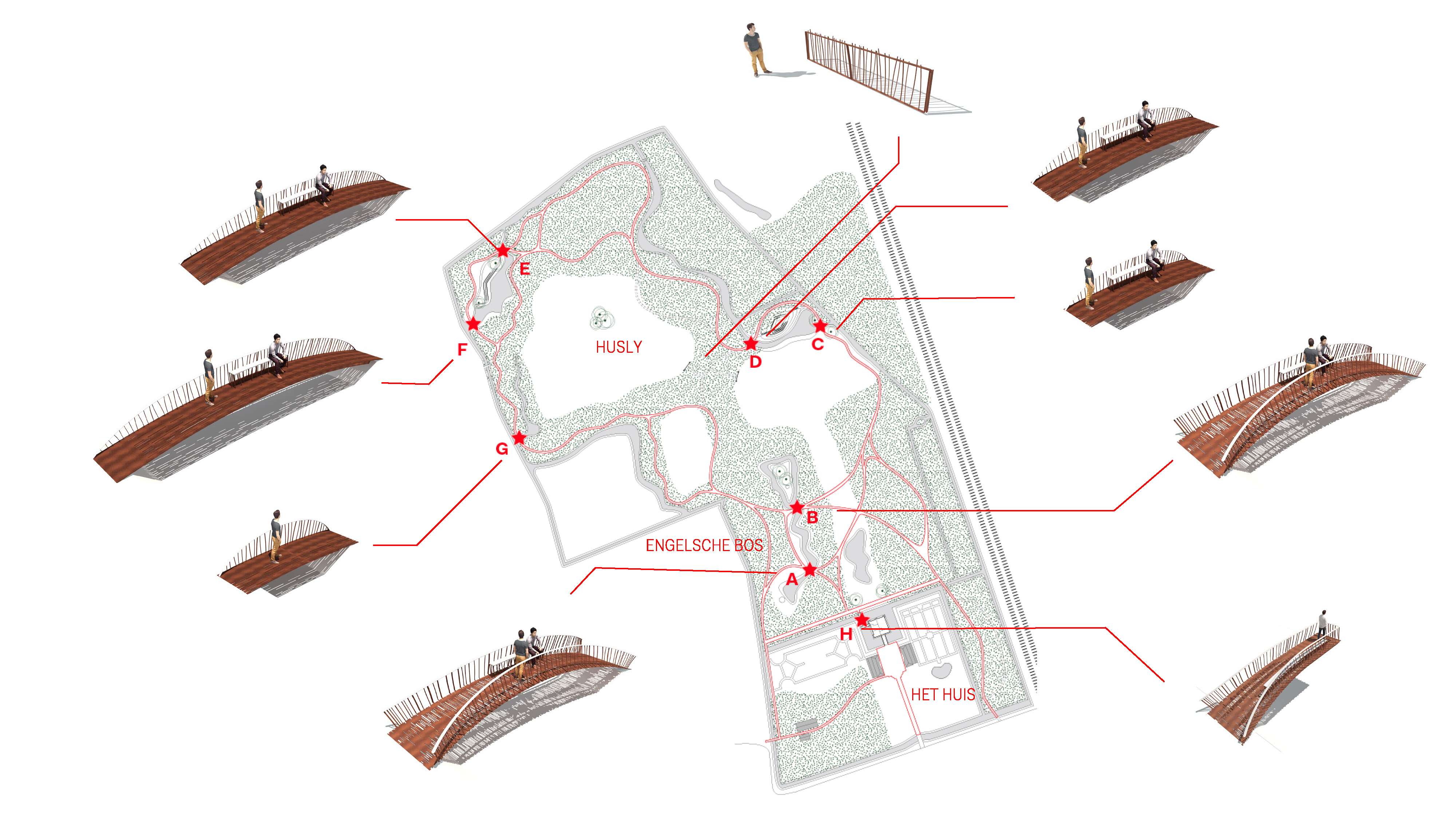
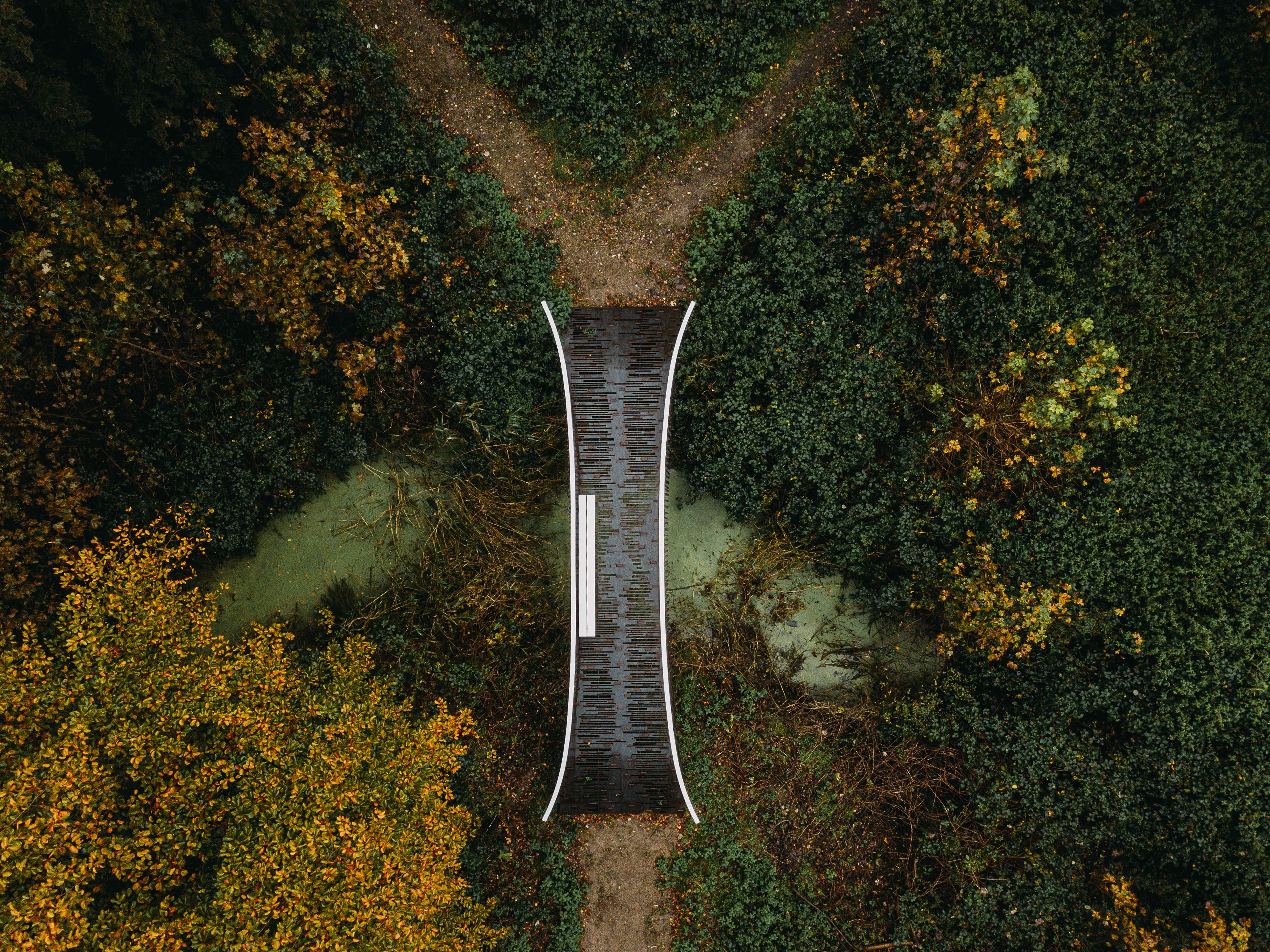
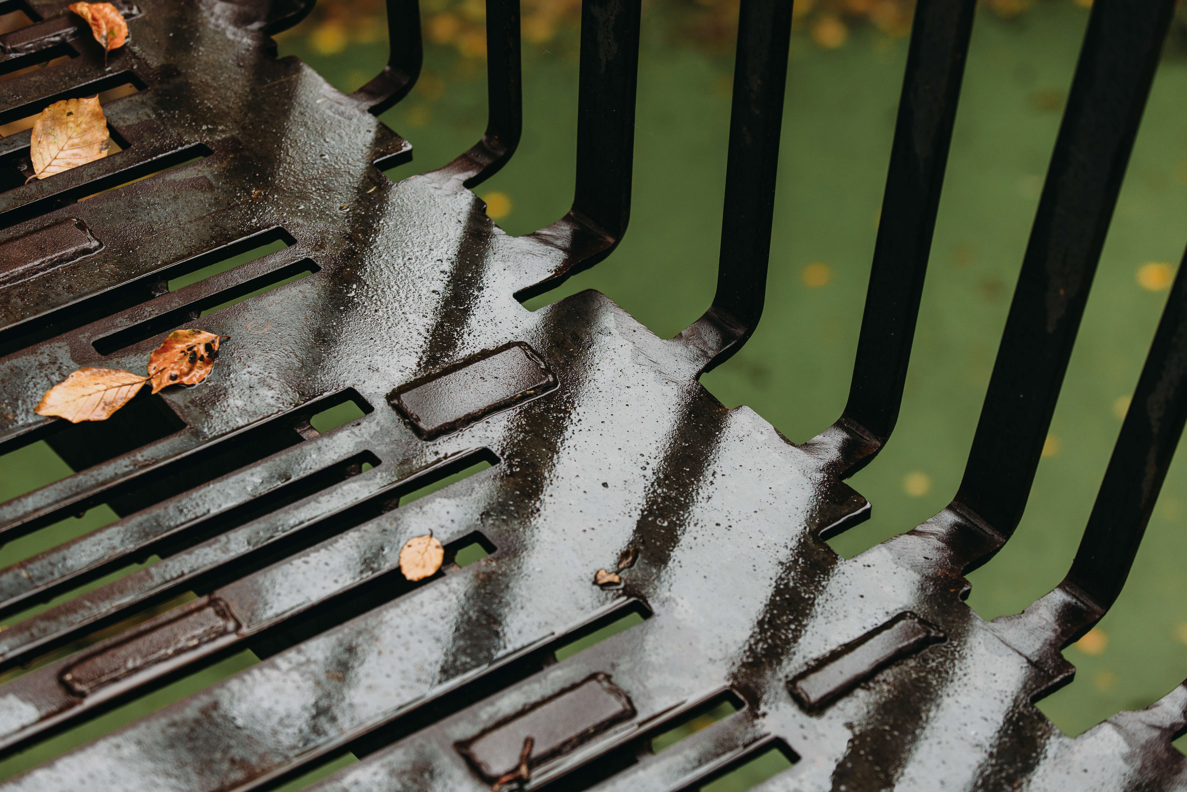
Windesheim Estate
Windesheim Estate
Windesheim Estate
The monumental estate Windesheim has been enriched with eight new bridges. Together they make a series of recognizable connection points and seating areas on the walking route through the park. The elegant arch bridges appear and disappear in the landscape; on the one hand they create a unique contrast, on the other hand they fit seamlessly into their forrest environment. Past and present come together in the design by using the park's original English landscape style and giving it a modern, contemporary twist.
Windesheim is an estate of approximately 660 hectares located near the town Windersheim in the Dutch region of Overijssel, south of Zwolle. The history of the estate dates back to the fourteenth century. The accompanying park was designed in 1800 by landscape architect Husly. At the heart of the estate are the remains of an ancient property that are protected as a national monument. Not only the historic buildings and monumental fencing at the entrances are protected, but also monumental fences, brick bridges, and various garden ornaments and vases.
The new bridges have been designed with a modern vision and contemporary means, but in the spirit of the historic estate and in line with the English landscape style, as designed by Husly. His characteristic principles and patterns, in combination with the notes about the estate and the sketch of the Chinese bridge, serve as the starting point for the new series of slender arch bridges.
The bridges are the intended jewelry of the estate. They are important landmarks on the walking route and are part of the landscape. By following the shape of the meandering path structure, the bridges accompany the carefully programmed walk with beautiful views over the water. The ruin bridge is an exception: this structure is designed as a viewing platform above the moat, which offers a view of the remains of the historic mansion.
All bridges, except the smallest, have an integrated bench as a resting point on the route. The bridges play a strategic role as viewpoints, by directing the walker's gaze through the landscape. Due to the asymmetrical placement of the benches on a number of bridges, the view of the spectator can be tactically determined by the orientation of the resting point. As a result, the most beautiful places of the estate are highlighted in particular and surprisingly new perspectives are shown every time.
By using Corten steel, the bridges disappear and appear in the landscape. On the one hand, the brown rusty colour of the material blends in seamlessly with the forest, on the other hand, the material is quite rough and sharp and that offers a surprising contrast with its environment. The finish of the top of the handrails with white composite enhances that contrast and accentuates the bridges of the distance between the trees. No support points have been installed under the bridges so that the water flows under the passing water undisturbed and the sightlines remain intact. The arch of the bridges ensures that users briefly disconnect from the landscape during the route. The bridge decks have a perforated pattern that is based on a bridge made of wooden slats. The slots in the deck offer a small view of the water and emphasize the seamless integration of the new connections in the nature reserve.
The master plan for the estate was drawn up by H+N+S Landscape Architects. The eight bridges in it, designed by NEXT architects, occupy a special place as the intended jewels of the park.
Windesheim is a joint project of NEXT architects and H+N+S Landschapsarchitecten.
Team at NEXT: Bart Reuser, Marijn Schenk, Michel Schreinemachers with Jurriaan Hillerstrom, Wiebe Strick, Veronica Tirelli.
Photography: Eva Bloem
