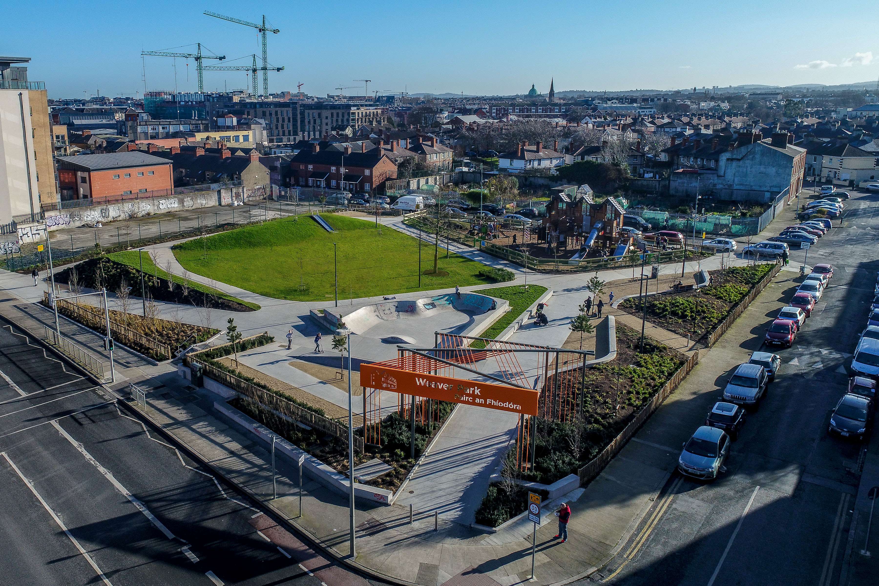

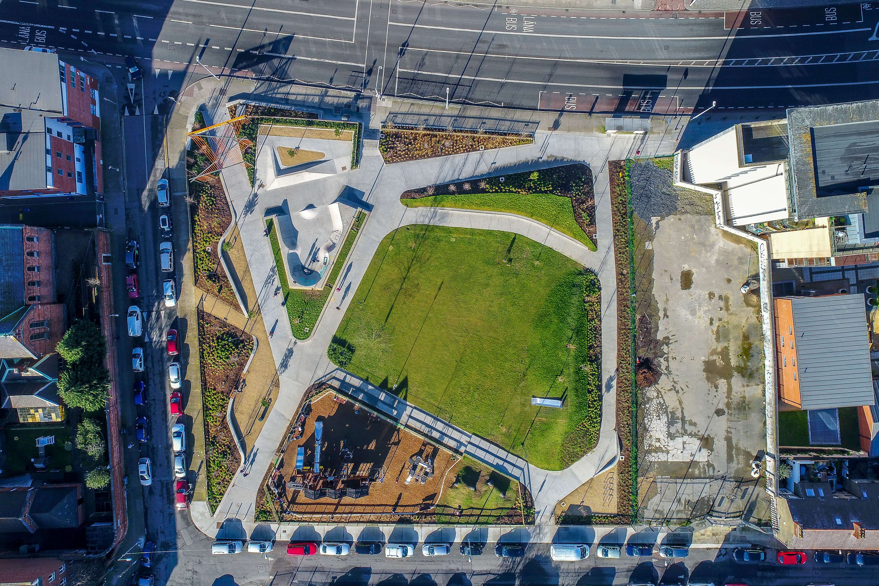
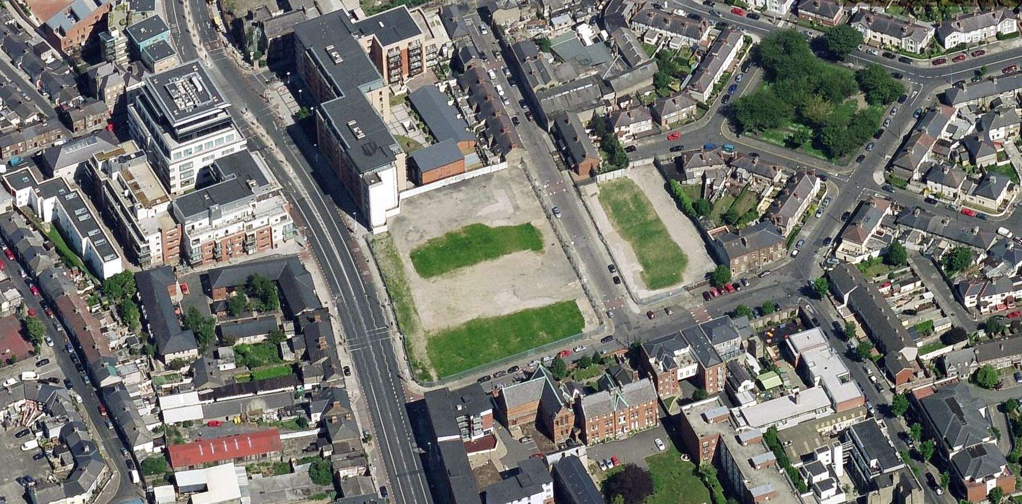
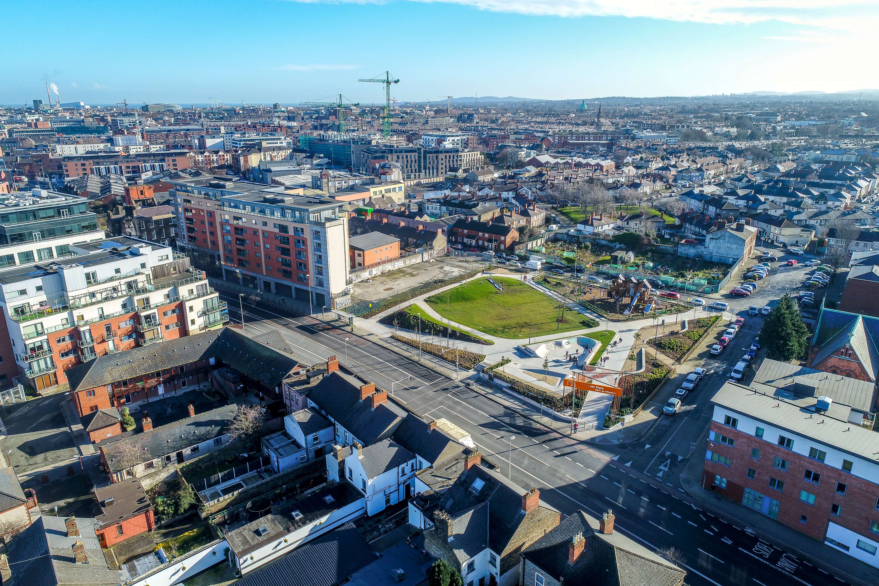
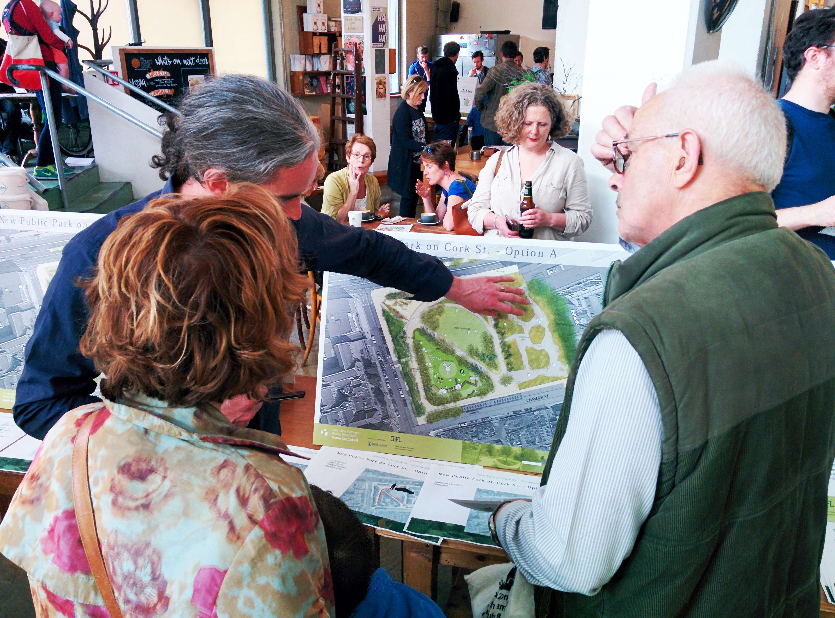
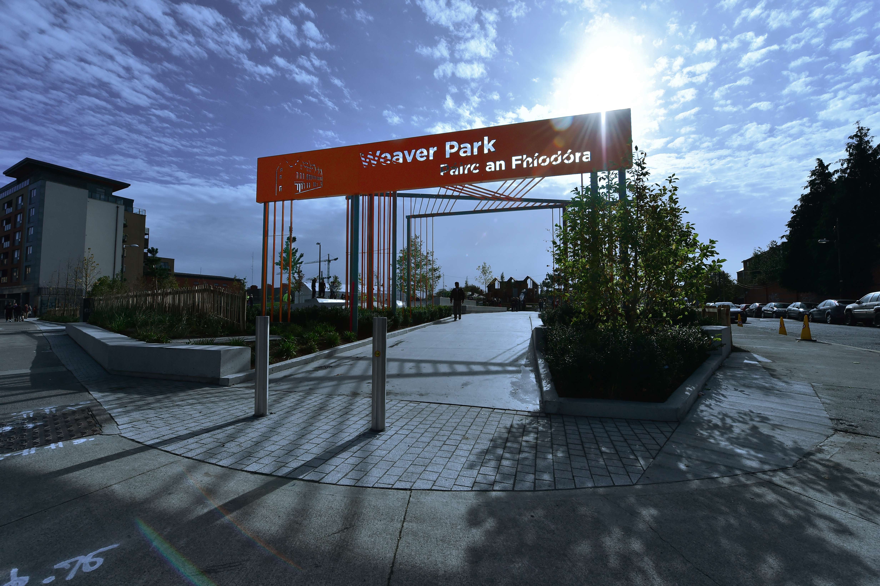
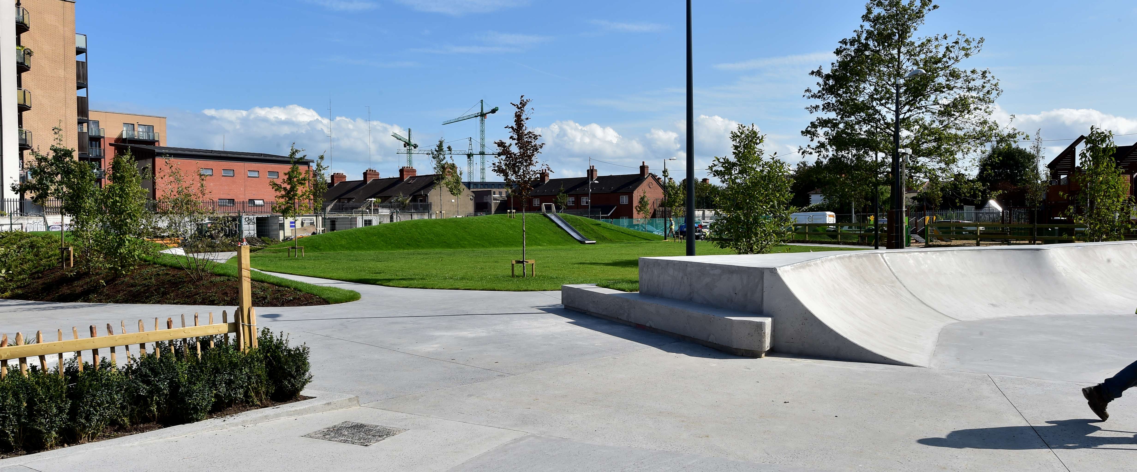
Weaver Park
Project History
The Liberties is amongst the most recognisable of place names in Dublin City. It is a name strongly associated with working-class communities and the traditional industries in which they were employed such as brewing, distilling, tanning and weaving. The area dates back to medieval times as is represented by its organic, haphazard urban fabric and somewhat peculiar street-names. It is the embodiment of “old Dublin”
Despite its historical industrial prowess, the Liberties has also been associated with great poverty, a dense population and slum tenements. In the last century, many of these tenements were torn down and replaced with social housing schemes that were ill-fitted to the existing urban fabric. A decline in industry brought with it urban decay and dereliction resulting in a proliferation of vacant sites that have given rise to anti-social behaviour.
Exacerbating these issues is a chronic lack of public open space. In stark contrast with Georgian Dublin, the older urban fabric of the liberties has never benefitted from the type of planned development which would deliver spacious squares and attractive green spaces.
It is in this context that a new vision for the Liberties was conceived by Dublin City Council (DCC), the governing local authority for the area. An urban greening strategy was commissioned by the Parks and Landscape Services (DCC) to identify small to large scale interventions that could help to define a new character for the liberties and improve the quality of life for its residents. One such intervention centred around a vacant site once occupied by a recently demolished social housing complex. This site is what we now refer to as Weaver Park.
Aim of Intervention
In making the site available for redevelopment as a public amenity, the Parks and Landscape Services (DCC) was responding to the campaigns of local community groups who had long seen the potential in this space. The brief given to designers at tender stage underlined the importance of a participative process that engaged with these local groups, so that the community’s requirements could be understood and delivered through an informed design and collaborative process.
Áit Urbanism + Landscape were awarded the tender in June 2015. In conjunction with the design team and the parks and Landscape Services, a series of public design workshops invited local residents and stakeholders to participate in order to identify what they believed a new public space should provide and draw their own plan as to how it should look. The priorities that arose from this process began to shape what the park should be – safe and secure, a green space, a community resource where events could be held, a place to play. The need for designated skateboard facilities was strongly put forward, to make the park a hub or destination for the skateboarding community.
This information was taken by the design team, and distilled into a coherent interpretation of the public’s vision; a park that responded to users needs whilst aligning with the surrounding urban fabric, such that it would it could reconnect broken links in the street network and improve the legibility of the urban realm.
This new intervention would be expected to wipe away the negative connotations such as dereliction and anti-social behaviour that had characterised this part of The Liberties. Rather than a “no-man’s land” it would become a place of which the local community and The Liberties could take pride and ownership.
Description of Intervention
At the outset, the design of the park has sought to achieve a simplicity and robustness that withstands the rigours of city life.
A central lawn space provides a flexibility of use that can accommodate congregations, events or simply a place to play kick-about. A large mound and embankment slide harness the concept of natural play for young and old alike.
The lawn acts as a pivot around which a path network spreads out to connect with the formal park entrances, the paths create new linkages that enable desire lines between previously isolated streets.
In-situ concrete with an exposed aggregate finish is the main material of choice. The aggregates are exposed through a grinding process that uncovers a decorative matrix of colours and a polished surface that enhances the crisp geometry of the concrete. This material is utilised in paths and sinuous walls, most of which are designed with the skateboarder in mind. A skatebowl is the main boarder attraction and sits at the centre of the park, from here the daredevil antics can be enjoyed by everyone and are a prominent snapshot of the park for passers-by.
A bespoke playground installation caters for a range of ages. Its distinctive roof profile harkens back to the “Dutch Billy” architecture that was once prominent in The Liberties, and which was closely associated with an influx of French Huguenots and Dutch Protestants fleeing religious persecution on the continent.
An unusual entrance feature references the same history, in this instance inspired by the weaving industry that began in this part of The Liberties. The structure and its criss-crossing threads can be seen as an abstracted weaving loom, its cylindrical poles are a reference to the “tenter poles” between which fabrics were traditionally stretched to dry in the sun.
A 40-year-old Quercus palustris sits proudly in the centre of the park as a beacon of its arrival. Tree and woodland planting surround the park perimeter, at maturity they will create a comfortable micro-climate that buffers the volume of city traffic whilst providing a green lung for a congested city.
Evaluation
The completed public park, named, Weaver Park, (Páirc an Fhíodóra in the Irish language) opened to an expectant public in September 2017. Its’ success can be measured by the extent to which it is used – the playground and skatebowl are hot-spots of activity throughout the week and particularly on weekend mornings. The local community has taken an ownership in how the park is looked after, setting up a social media group that organises participation in litter collection and ensures that the park is kept clean and tidy for the benefit of all users.
The park is open 24 hours a day which is a departure from conventional park management by the Parks and Services thoughout Dublin City and suburbs. The aim is to allow pedestrian permeability at all times so that the park benefits from passive surveillance and occurrences of anti-social behaviour are reduced. Though still in its infancy, this appears to be working and incidences of vandalism are minimal. The open nature of the park allows the skateboarding community to use the facilities late into the evening, providing a reassuring presence for other users in the evening time.
The addition of Weaver Park to the local area has rejuvenated a long derelict part of the Liberties and is being enjoyed by local residents and those from surrounding areas. The response has been overwhelmingly positive and it is envisaged that the park will become an icon for how derelict spaces can be re-imagined both locally and throughout Dublin City. This forward thinking is a direct result of the input of the landscape architects of the Parks and Landscape Services of Dublin City Council.
