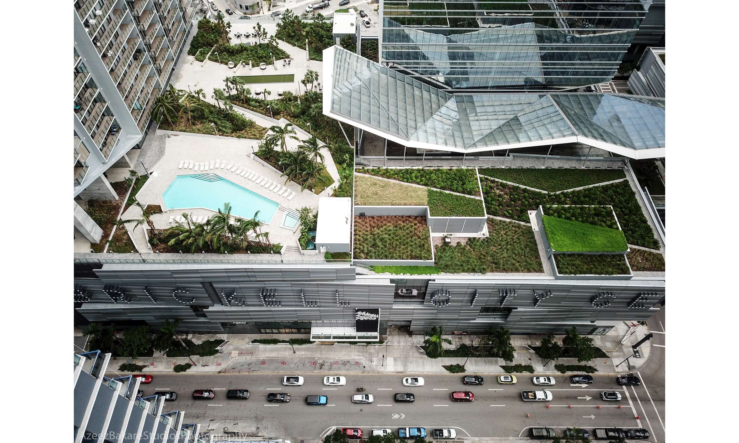
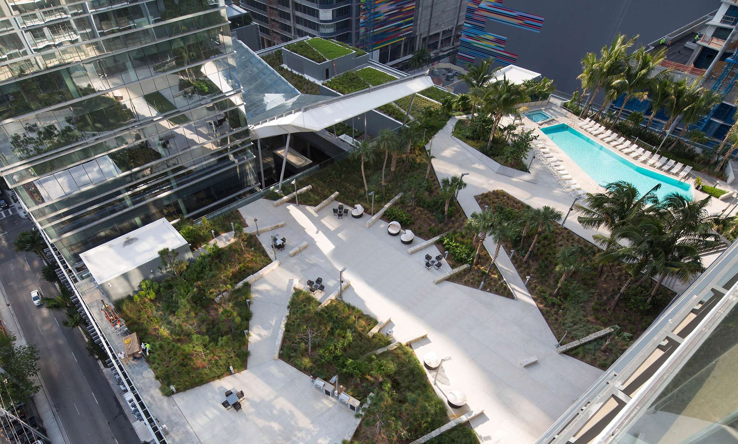
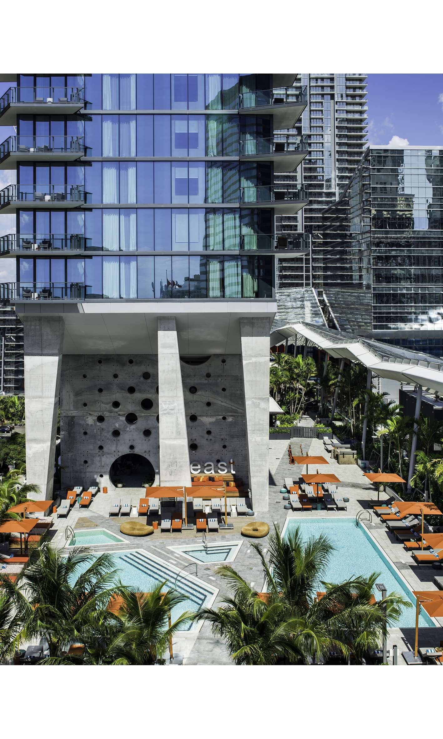

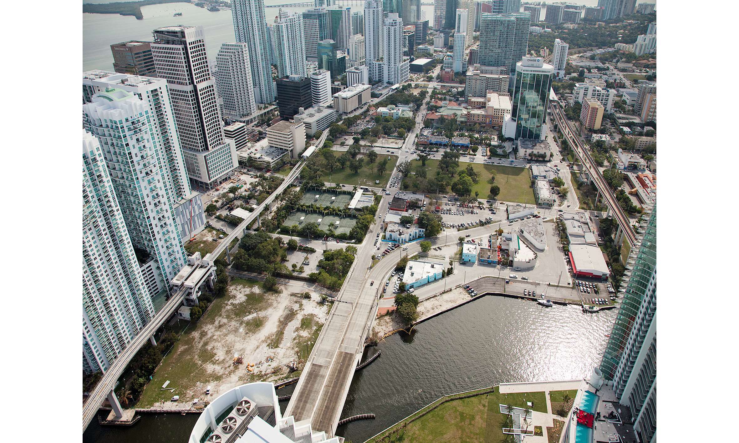
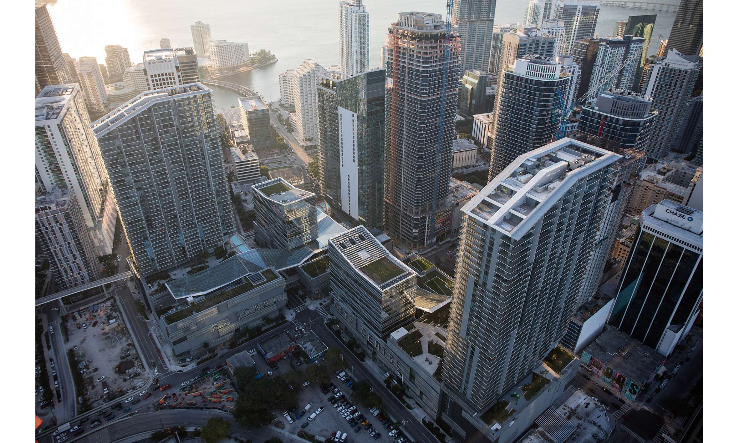
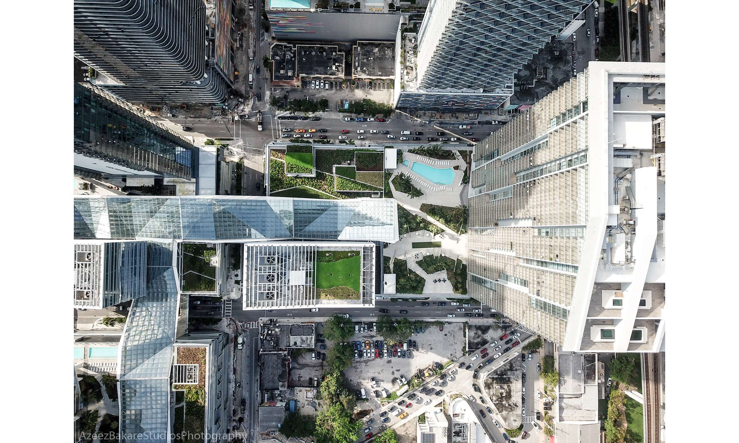
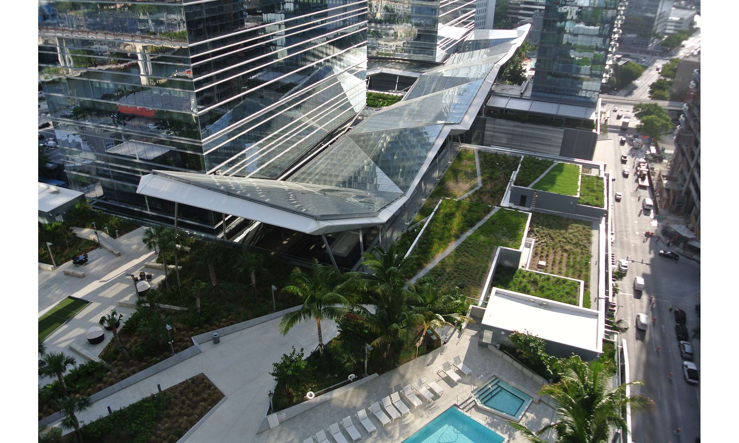

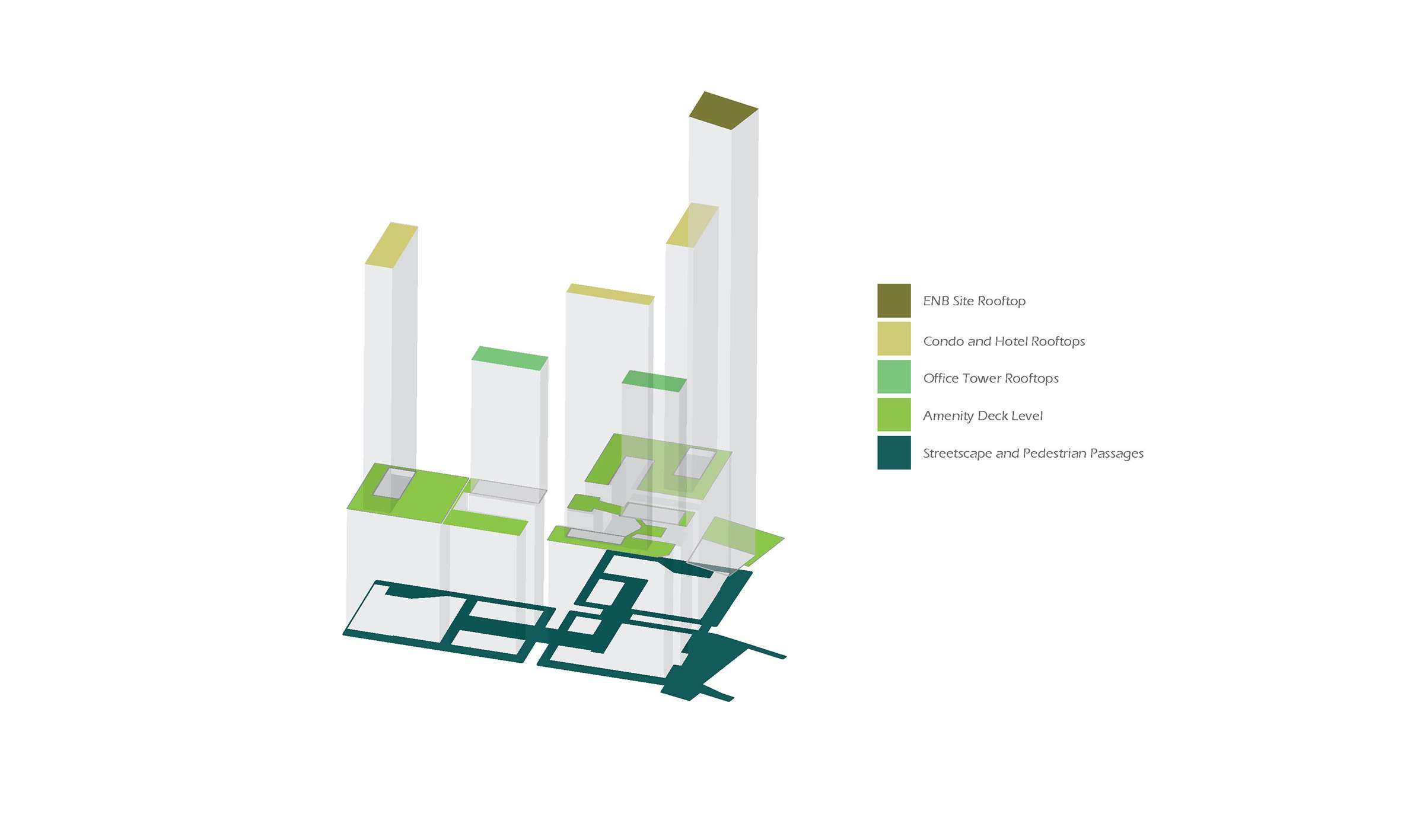
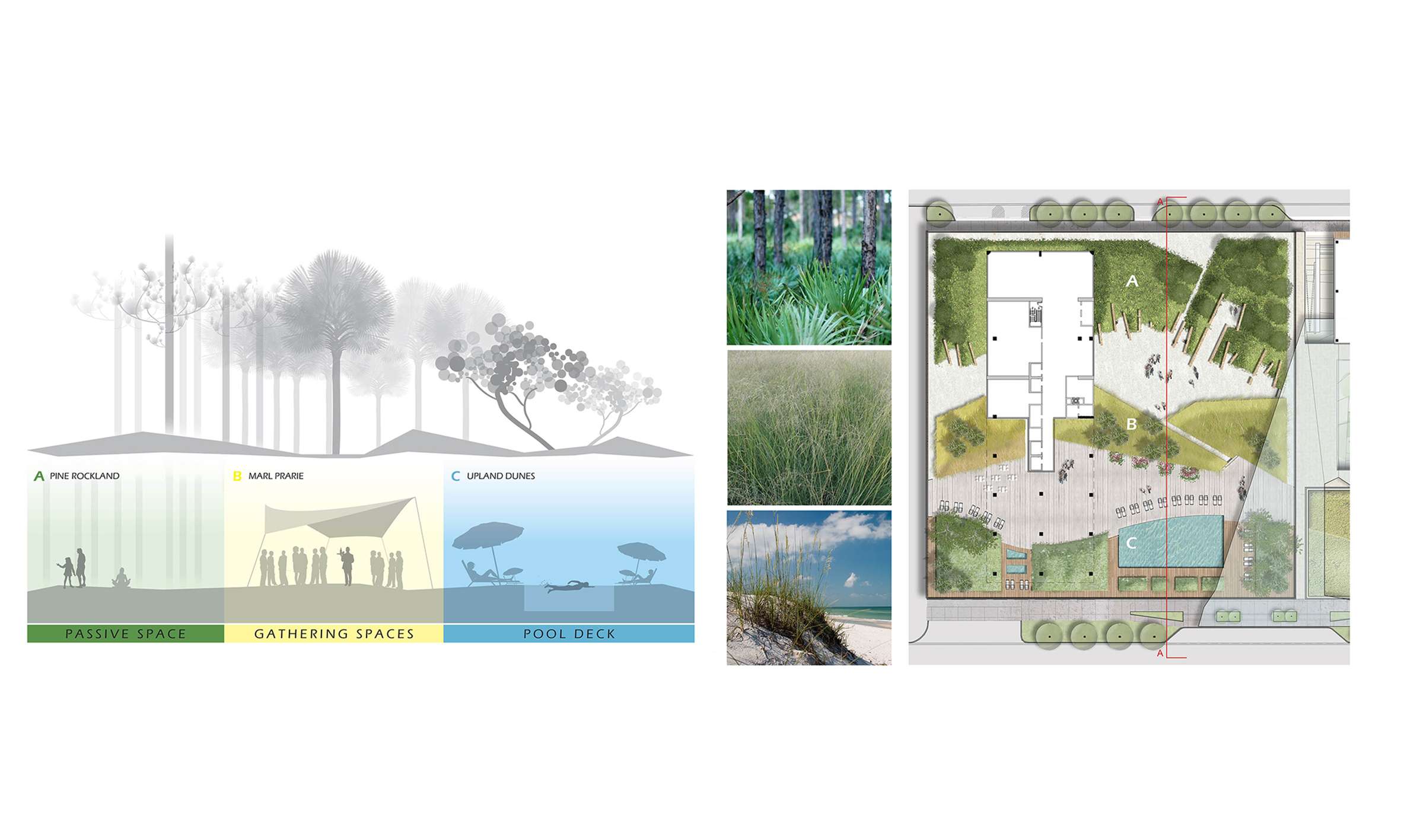
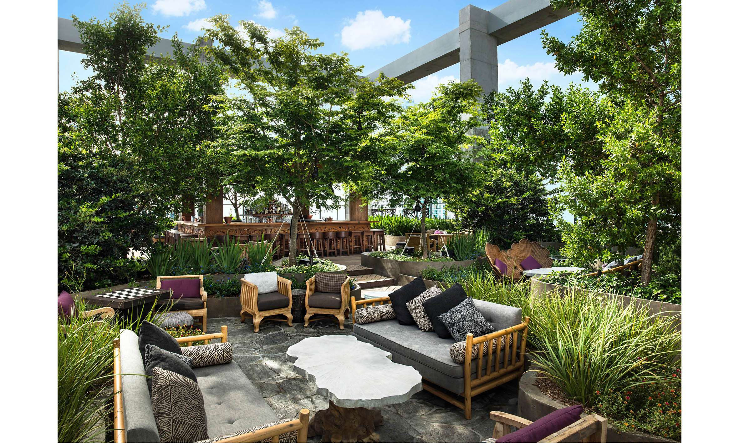
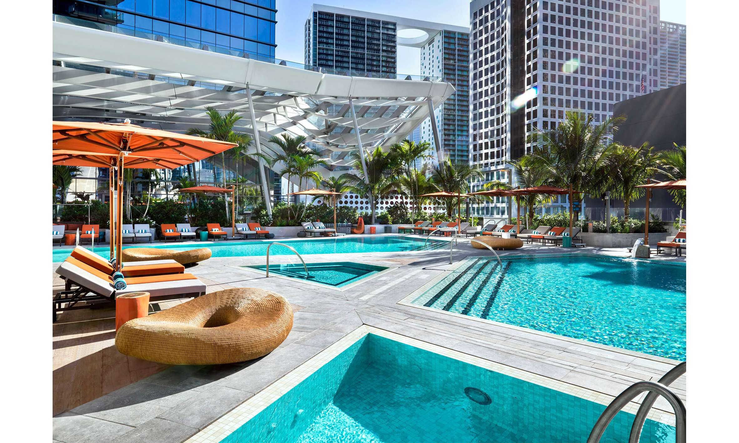
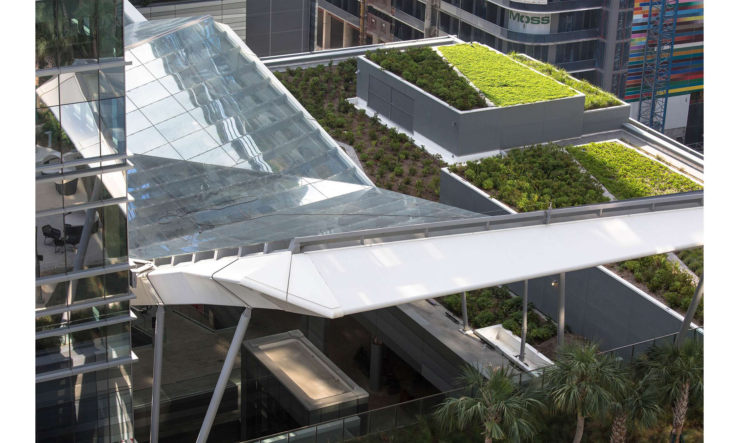
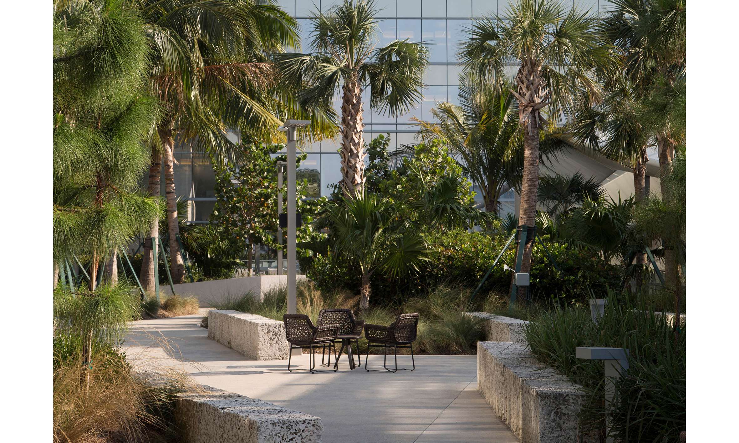
Brickell City Centre
Art, Infrastructure & Resiliency in the Contemporary Urban Landscape
1) Landscape Architect’s Statement: A massive mixed-use project in the heart of Miami has been integrally woven with a lush native and adapted tropical landscape that sets a new standard for Urban Lifestyle Landscapes. Virtually all horizontal surfaces within a 9-acre area extending over more than three city blocks are enrobed in a lively plant palette, sophisticated hardscapes or the clear blue waters of stylish pools. From streetscapes and internal retail concourses, to residential and hotel amenity decks, open air restaurants and a 40th floor sky lounge, and planted bridges that span the blocks, the landscape is designed to enhance the spare elegance of 5.4 million square feet of office, residential, hotel, retail and entertainment space. The elevated landscapes create a new kind of “central park”, and firmly establish a center of gravity for Miami's urban renaissance. Nearly 1 acre of amenity decks were crafted to highlight South Florida’s endangered native landscapes, while providing abundant recreational opportunities for residents and visitors, and critical habitat support for regional wildlife. The various landscape settings are intended to be enjoyed from a multitude of intimate spaces within, as well as viewed like a rich tapestry from the towers above.
2) Special Considerations: Podium-level amenity decks include regional plant communities that transition from coastal dunes, to hammock and tropical foliage, in three bands representing indigenous ecosystems of Pine Rockland, Marl Prairie and Dune. The design focuses on establishing true plant community groupings rather than displays of individual specimens. Large contiguous plant groupings allow strong horizontal root growth and development of more diverse and complete living soil. Broad palettes for each plant community include keystone canopy, shrub and groundcover species. Mixed ages and sizes of key species better approximate physical structure of mature natural vegetative clusters, and a wide range of species for each community maximizes diversity and provides the opportunity to test viability of species which have not been frequently highlighted in urban landscapes.
Globally imperiled Pine Rocklands only occur in South Florida and portions of the Bahamas, and less than 2% of the original habitat remains outside of the Everglades. Undisturbed pine rocklands support more than 400 plant species and abundant endemic wildlife. Many are species of concern for state, federal and global organizations, resulting from habitat loss due to urbanization, conversion of land uses, and exclusion of natural fire regimes.
By showcasing regional ecosystems in close proximity and within a dense urban context, the project offers a stunning illustration of the character of the larger local landscape. Restoring native plant habitat is vital to preserving biodiversity, and this project provides a high-profile model for restoring lost habitat and promoting biodiversity. By elevating the native habitats on top of urban infill, new habitat and wildlife support is created. By weaving a native urban ecosystem into the project, each new patch of habitat becomes part of a collective effort to establish a network that nurtures and sustains the living landscape for humans and wildlife.
3) Design Solution: Billowy native landscapes are intended to contrast and enhance the boldly geometric and oversized architectural forms of the massive complex. Public and residential amenity landscapes combine lush vegetation, secluded rest and recreation areas, and vibrant dining and gathering places. In particular, the 40th-floor sky lounge is richly planted to provide shelter from excessive winds, and alternating glimpses of the skyline, which tease visitors as they wind through curving planting beds and seating nooks, until the magnificent view of the city and Biscayne Bay is fully revealed.
4) Materials, Systems, Innovations, Sustainability Considerations: The landscape is intended to work in conjunction with a 150,000-square foot elevated ribbon of steel, fabric and glass that protects visitors from inclement weather, captures sea breezes to regulate air flow and temperature, and funnels an estimated 5 million gallons of rain water annually to cisterns. Using well-suited and well-placed plant material and efficient irrigation, 100% of irrigation needs are intended to be served by the cisterns. The multi-faceted irrigation system includes drip, sub-surface and high efficiency components controlled by solar sync rain sensors.
These naturalistic landscapes, with their softer and less heavily maintained appearance, can reduce the environmental impacts of excessive water and fertilizer use, and the number of man-hours and emissions generated by a manicured landscape. This project aims to show that restored native landscapes can be elegant and compatible with the development of a dense, cosmopolitan urban center.
