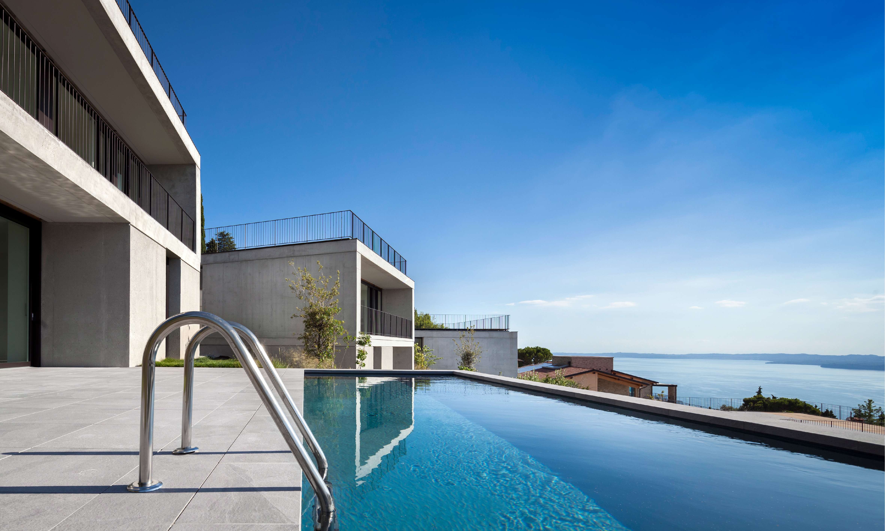
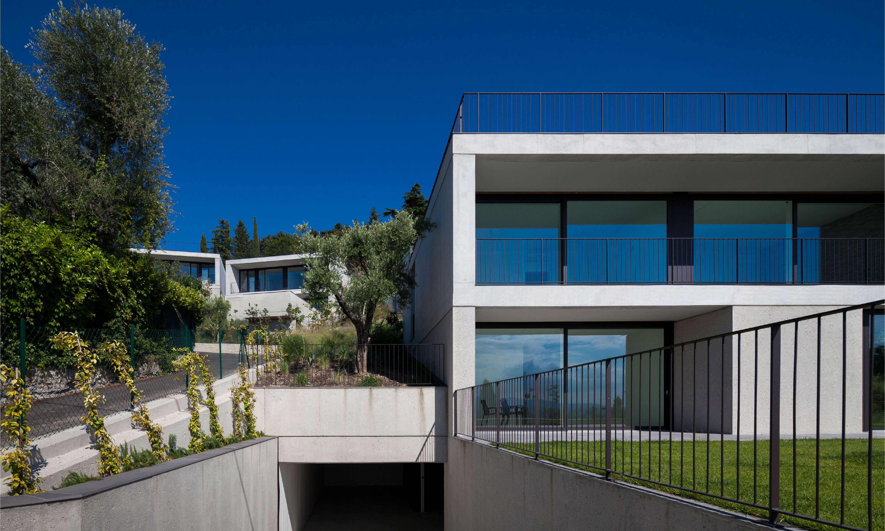
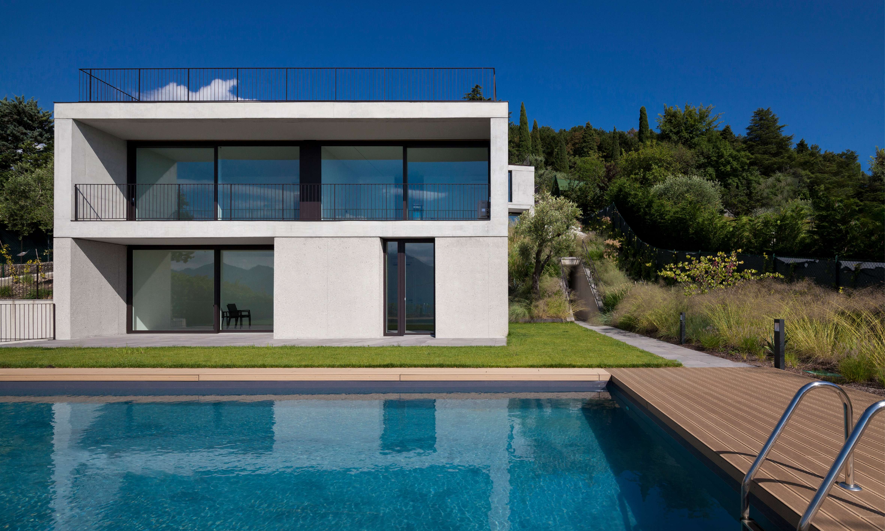
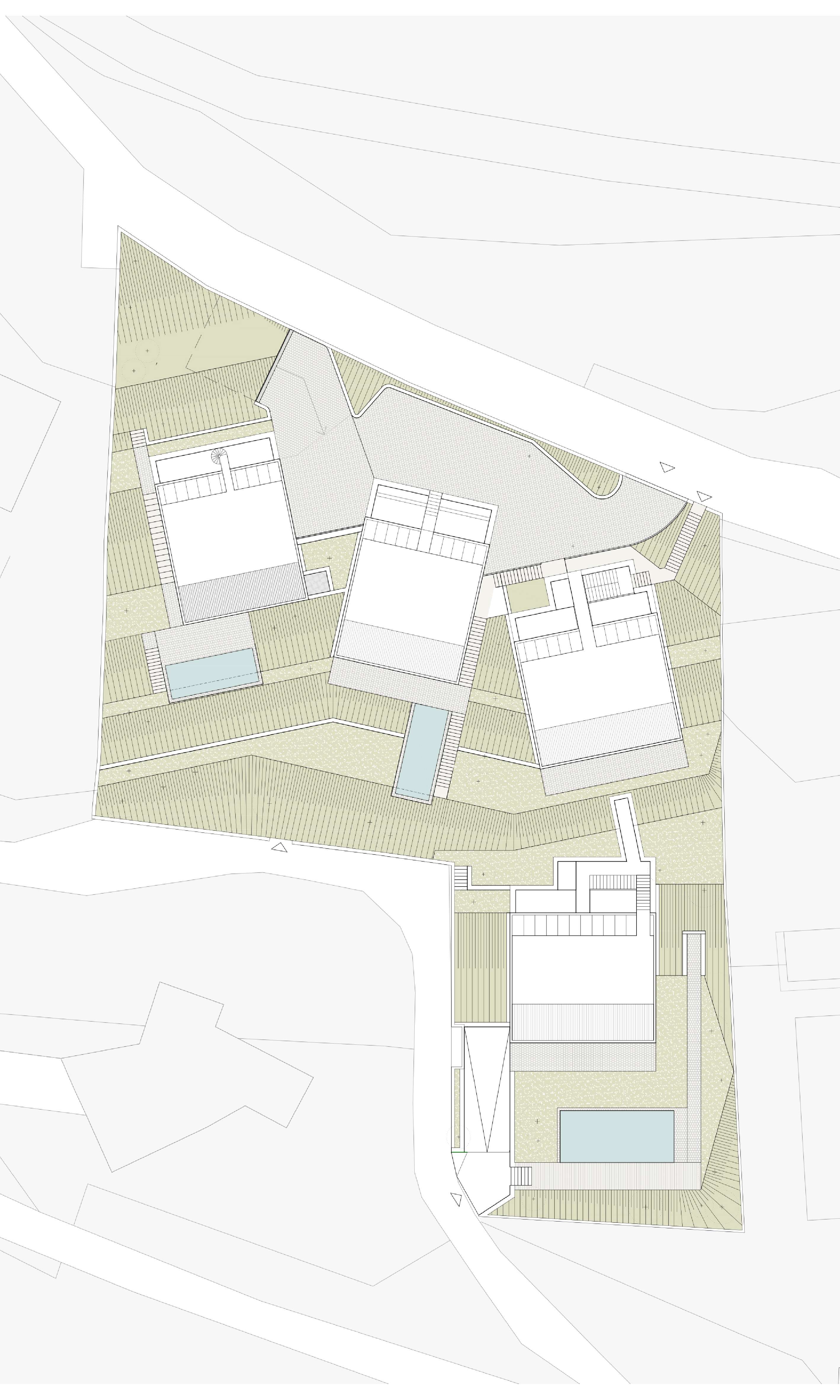

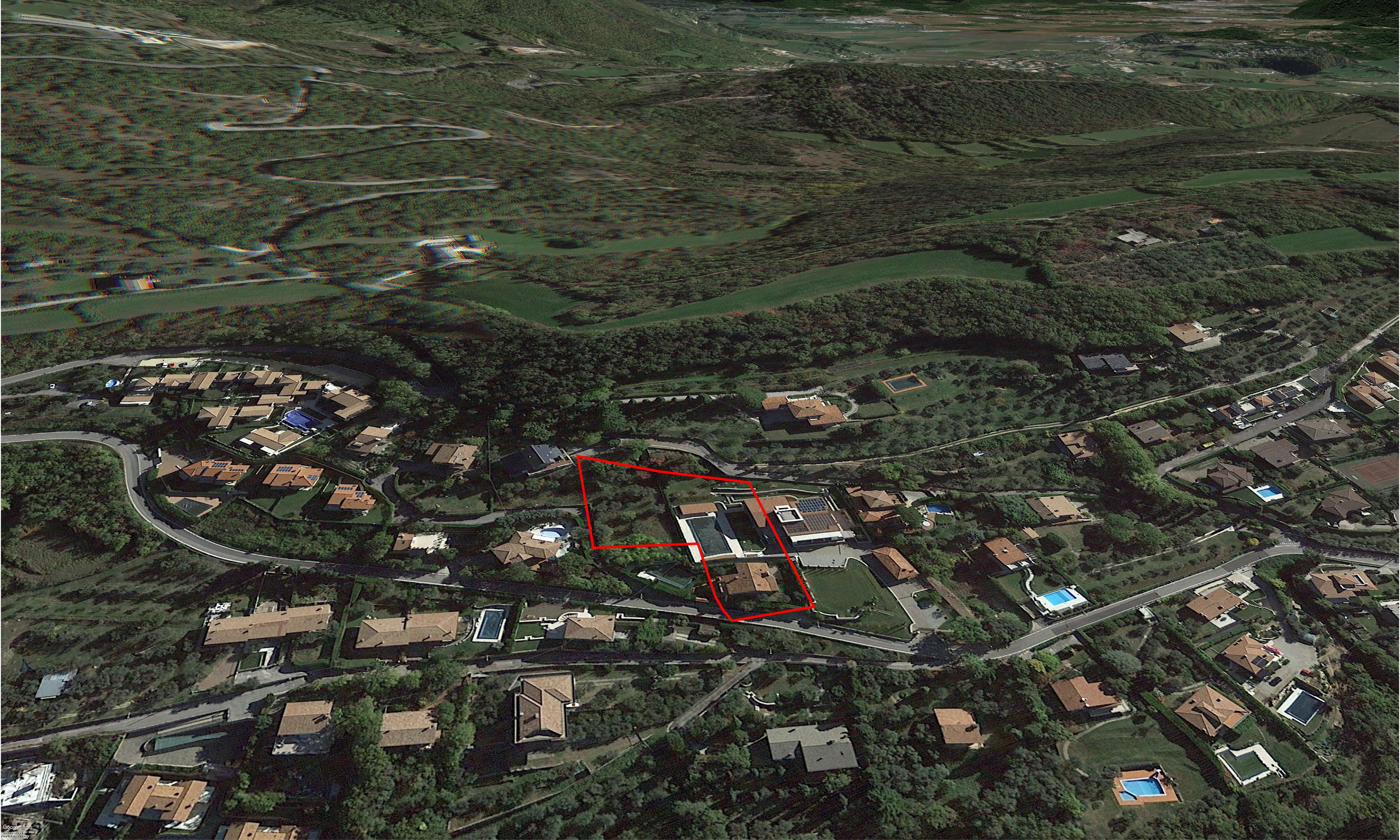
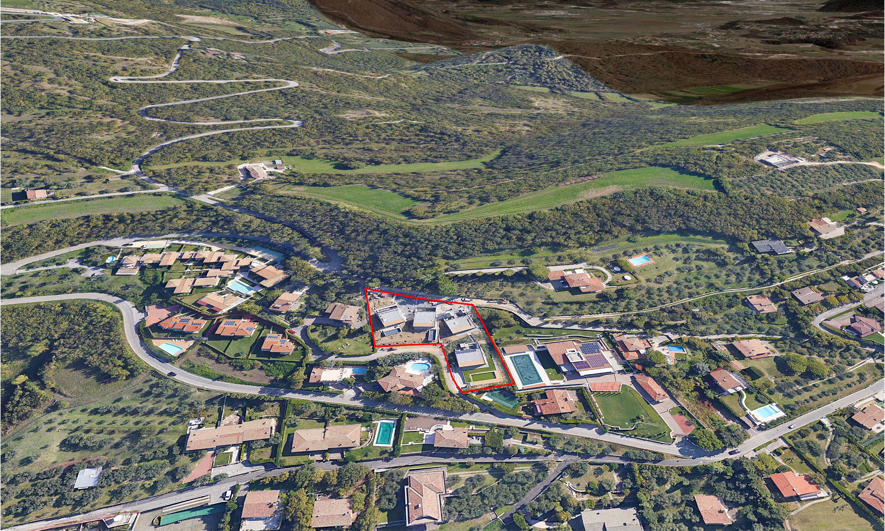
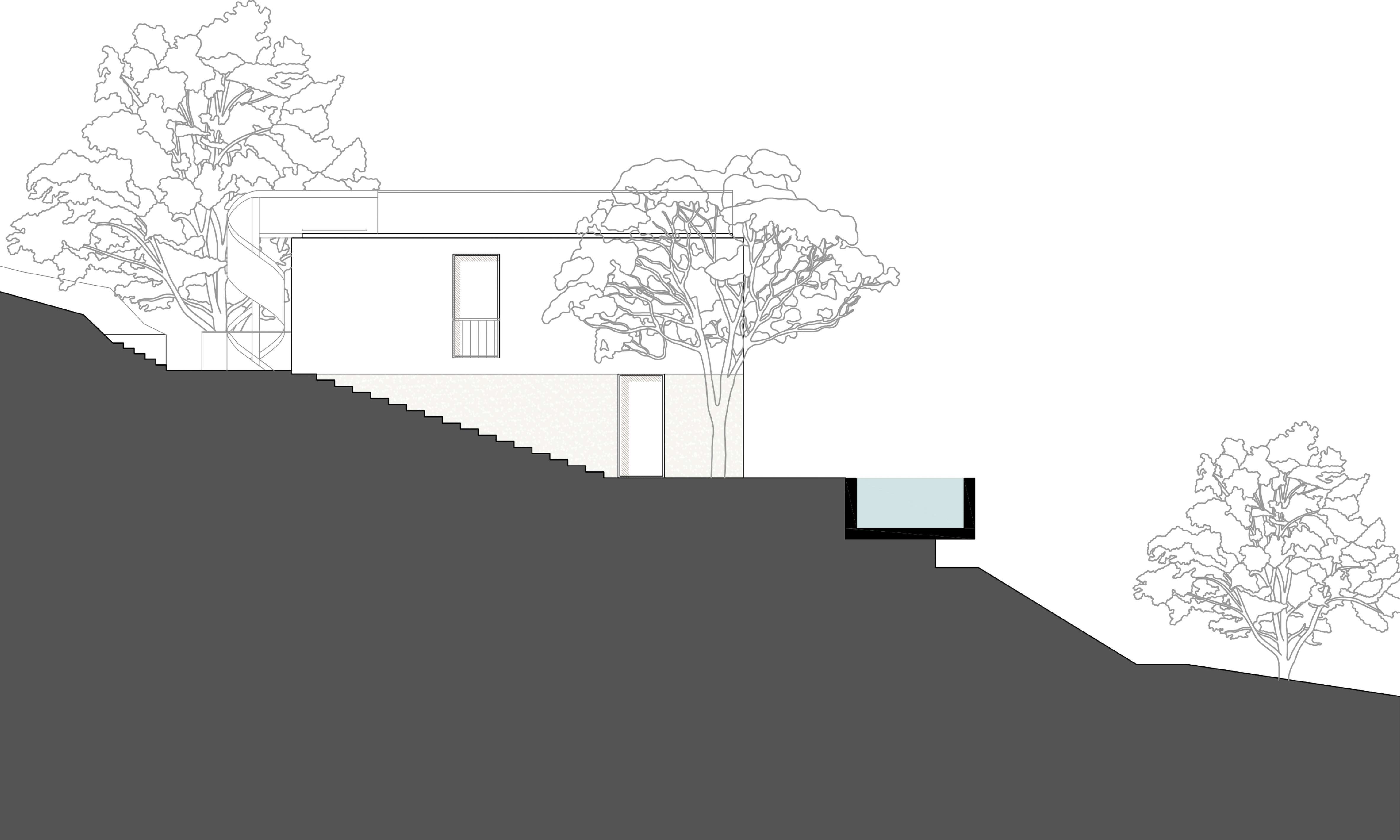
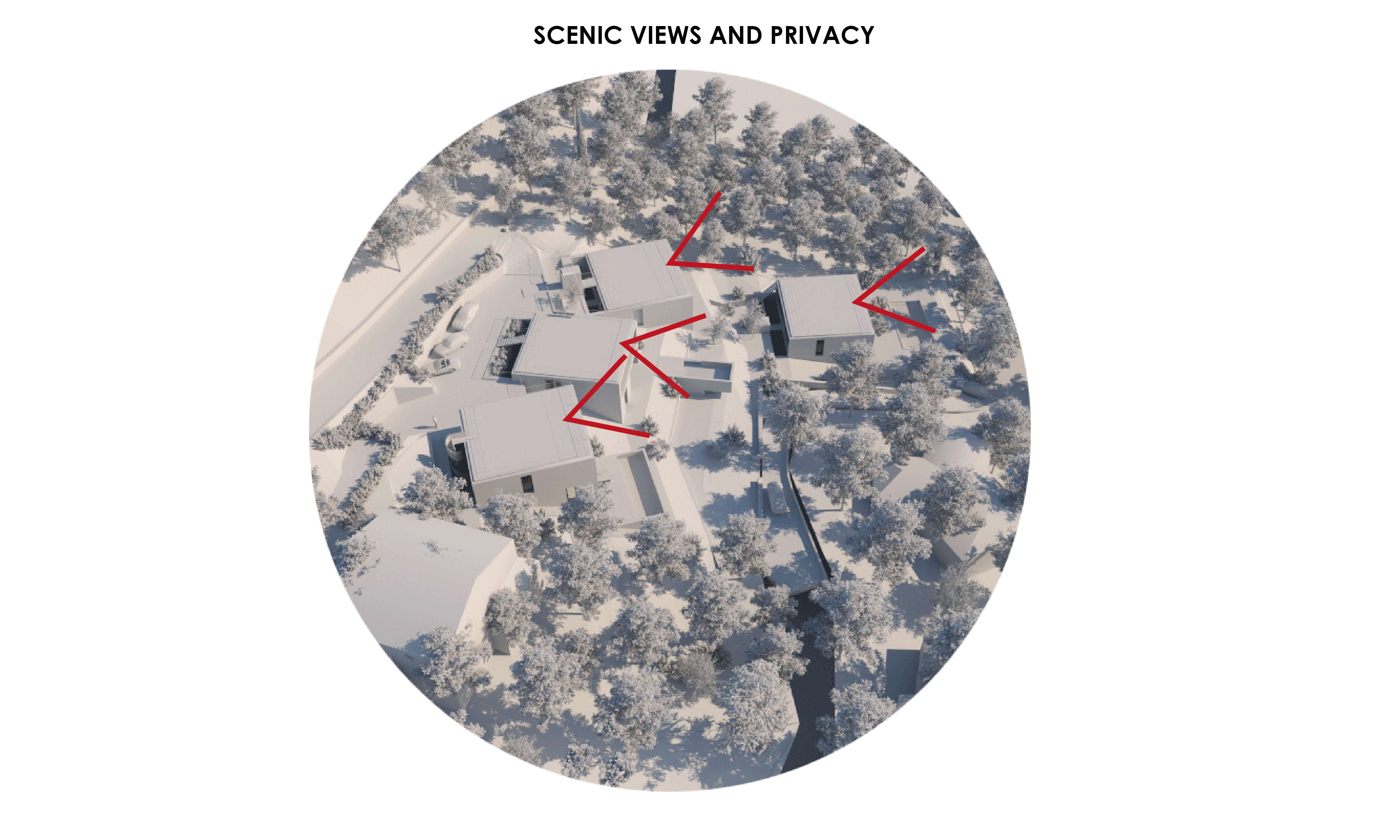
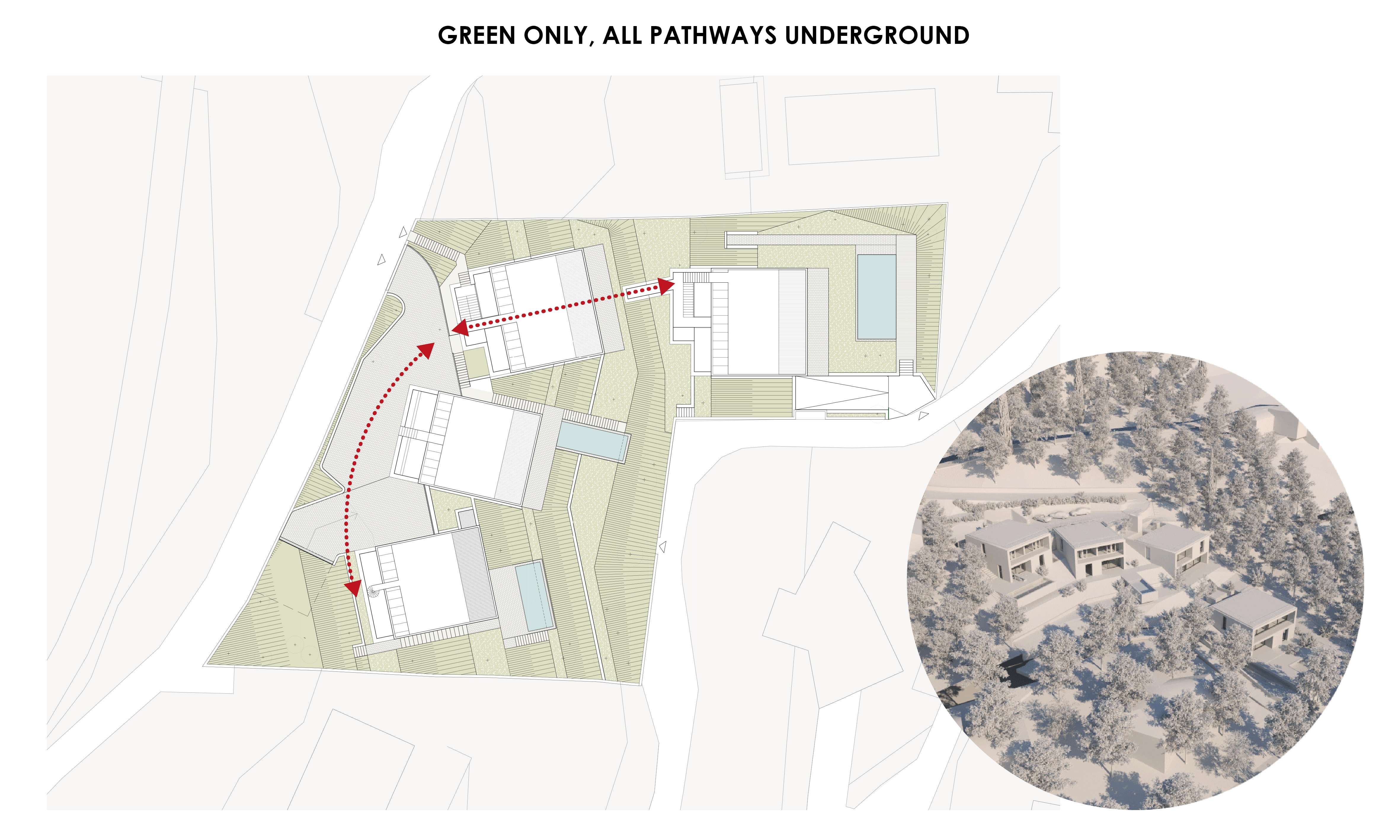
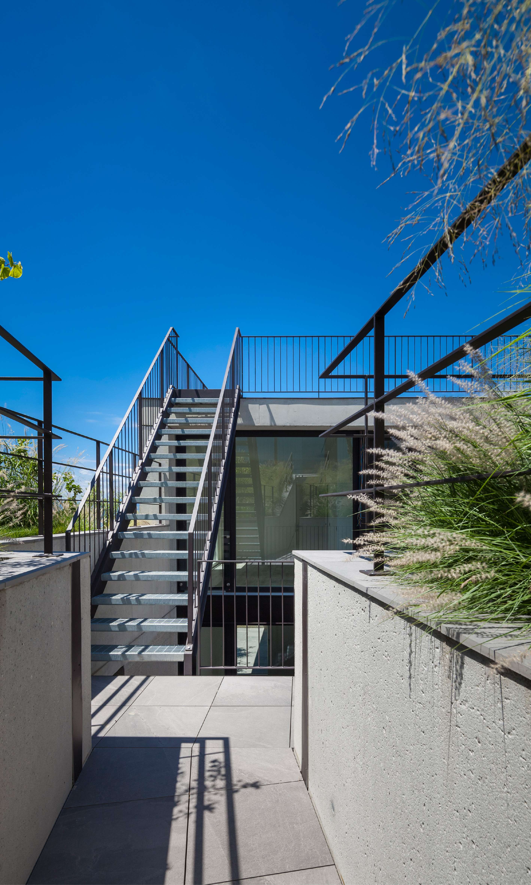
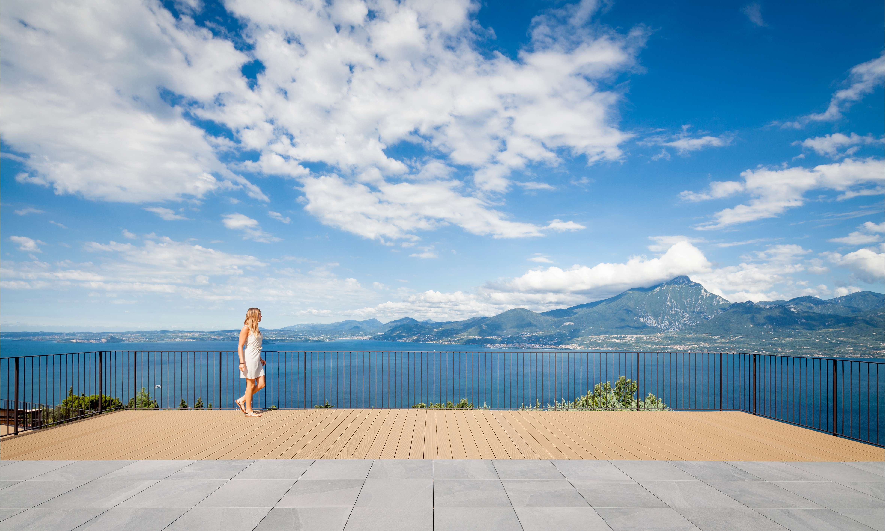
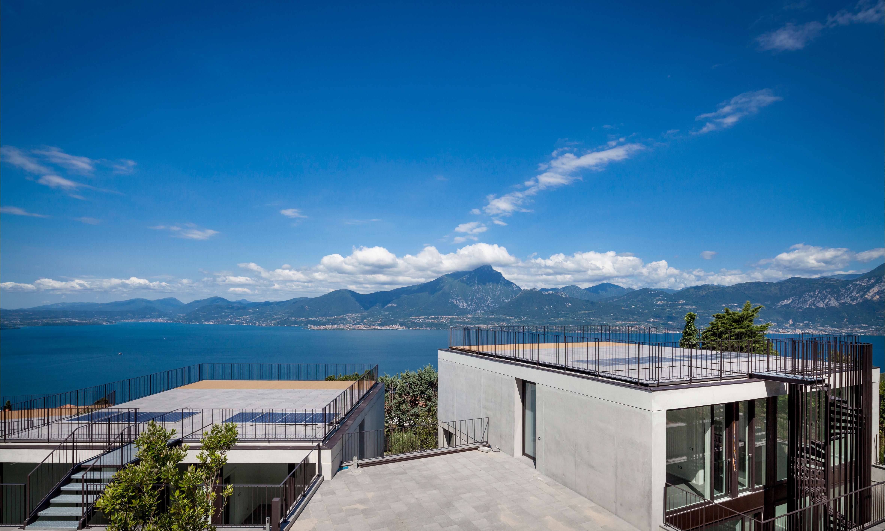
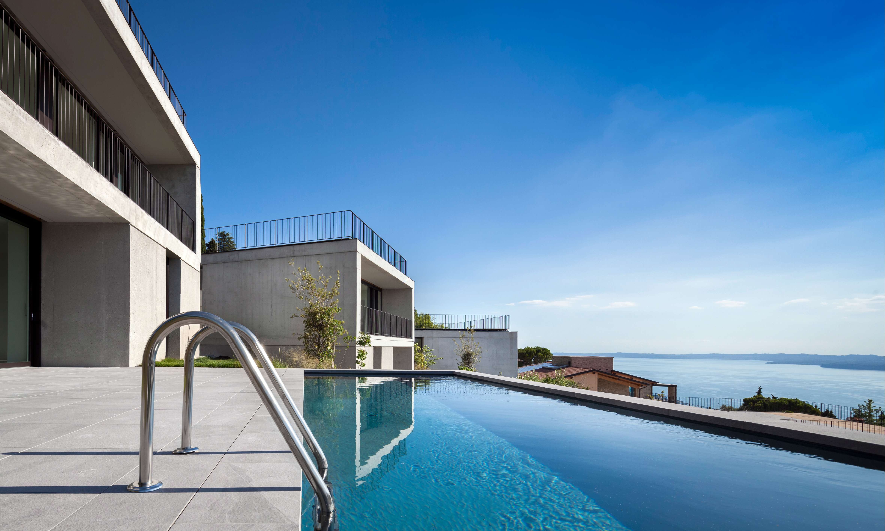
Villas by the lake
Located in a serene and private residential area, the design of the e Ville in Albisano aims to establish a harmonious relationship with the Upper Garda Lake landscape, enhancing its natural beauty. Taking advantage of the topography of the terrain, the layout maximizes the slope of the land, providing uninterrupted views and minimal visual disturbances. Carefully designed semi-public paths blend effortlessly with lush green spaces, counterbalancing exposed concrete structures.
With panoramic views and carefully designed transition areas, the design creates a cohesive semi-public environment that enhances the secluded aspects of the residential units. The minimalist architecture blends seamlessly with the surrounding landscape, with four volumes artfully arranged at different angles, harmoniously integrating with the terrain and preserving views from high points. The serene atmosphere aligns perfectly with the natural surroundings, while the flat roofs contribute to a unified complex that facilitates transitions between indoor and outdoor spaces.
The main entrance offers a full perspective of the entire project from the highest point. Connecting elements such as walkways, ramps and underground passageways create continuity with the natural flow of the land, establishing distinctive connections with the buildings.
The complex comprises four square blocks housing two-story single-family villas, each with private outdoor pools aligned with the living areas. Constructed of exposed cast-in-place concrete, the structure features different textures and hues between the basement and upper floors, revealing the intricate design of the project.
The wild treatment of the open spaces enhances the interaction between the buildings and the undulating landscape, blending seamlessly with the robust volumes of the Brutalist architecture. The inclusion of natural, untended vegetation accentuates the strength of the exposed concrete and the inherent solidity associated with the Brutalist design, embodying the project's defining elements.
Photos: Marco Toté
