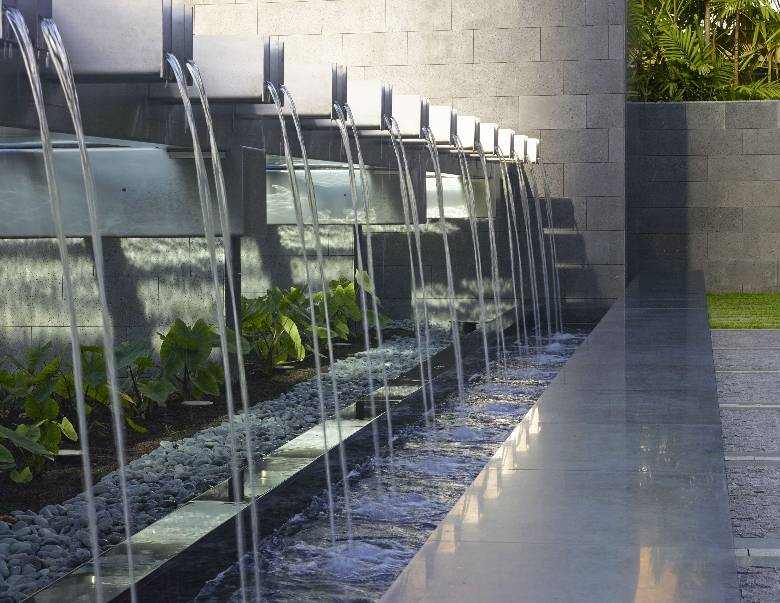
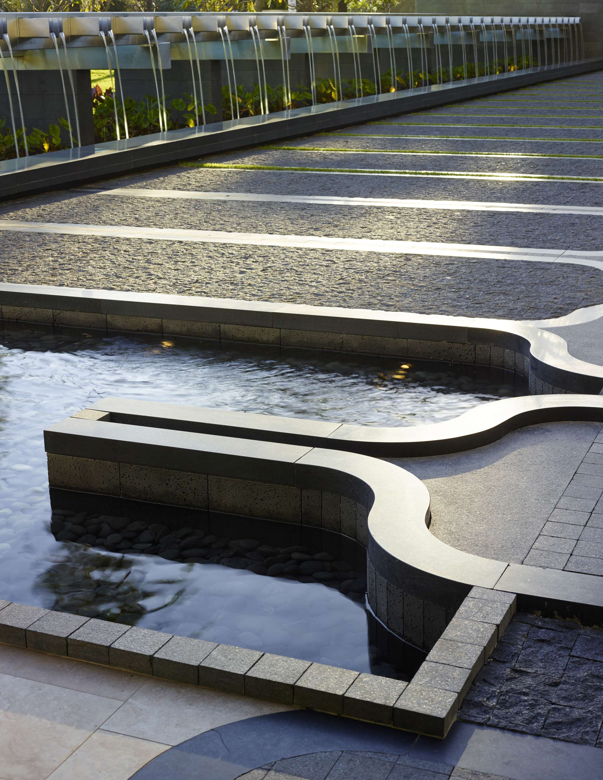
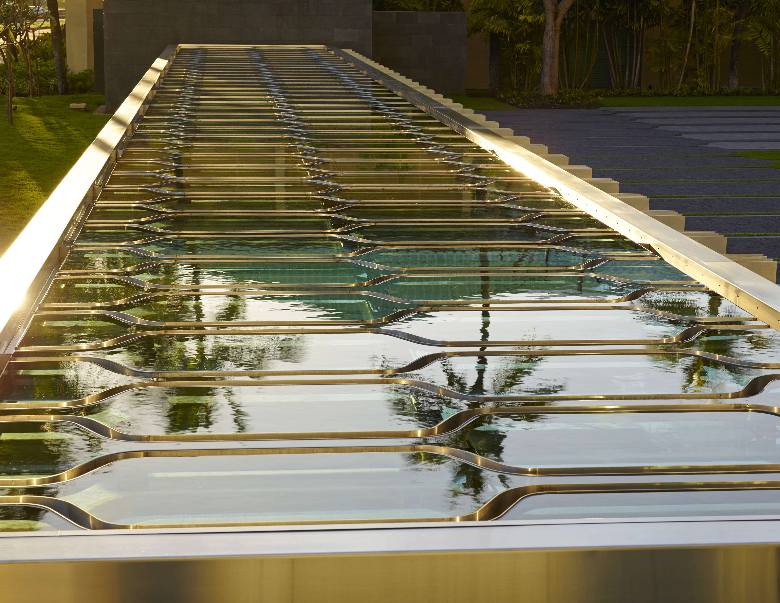
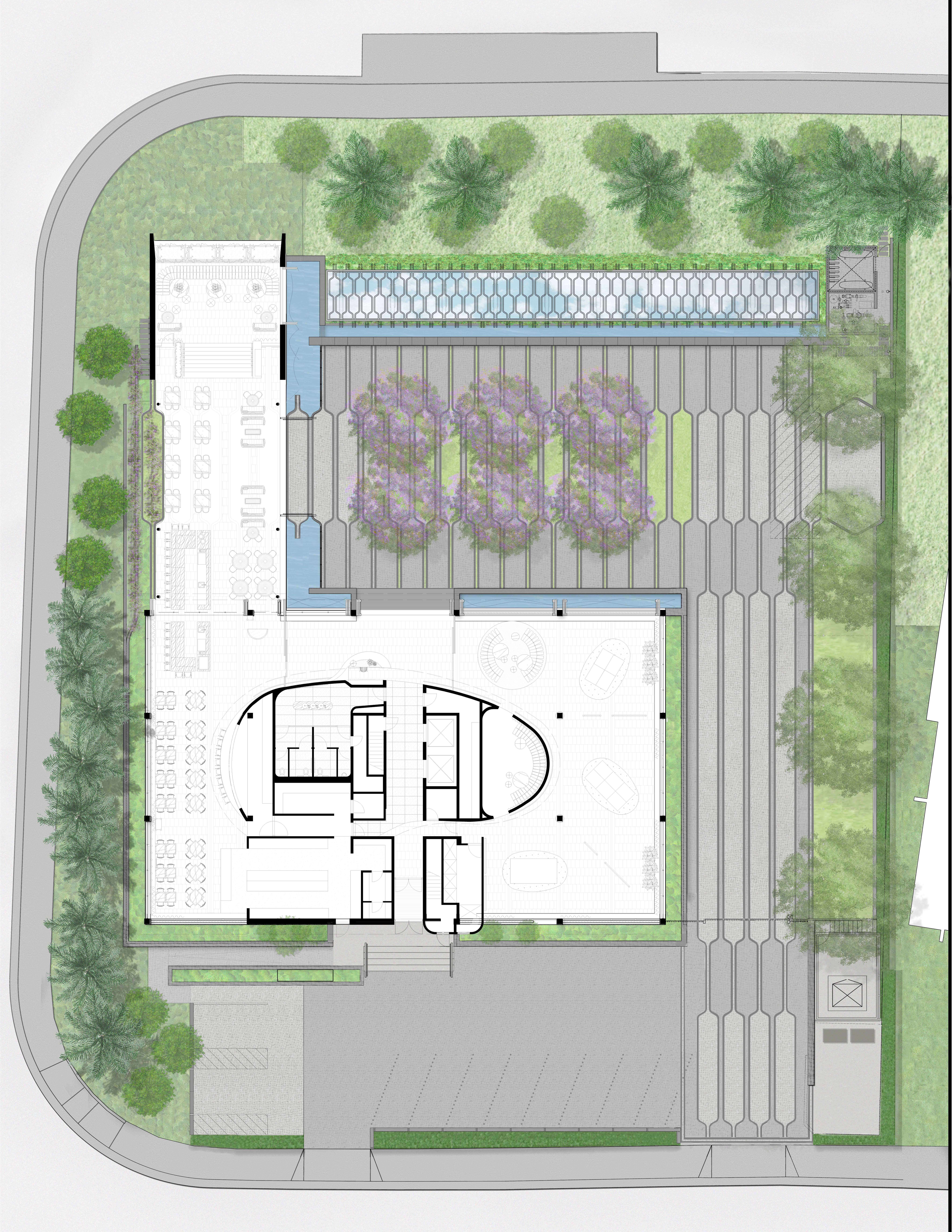
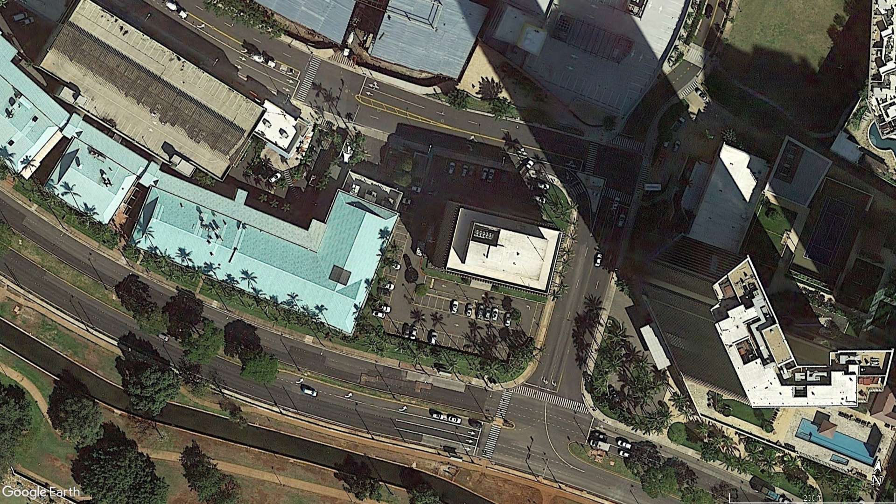
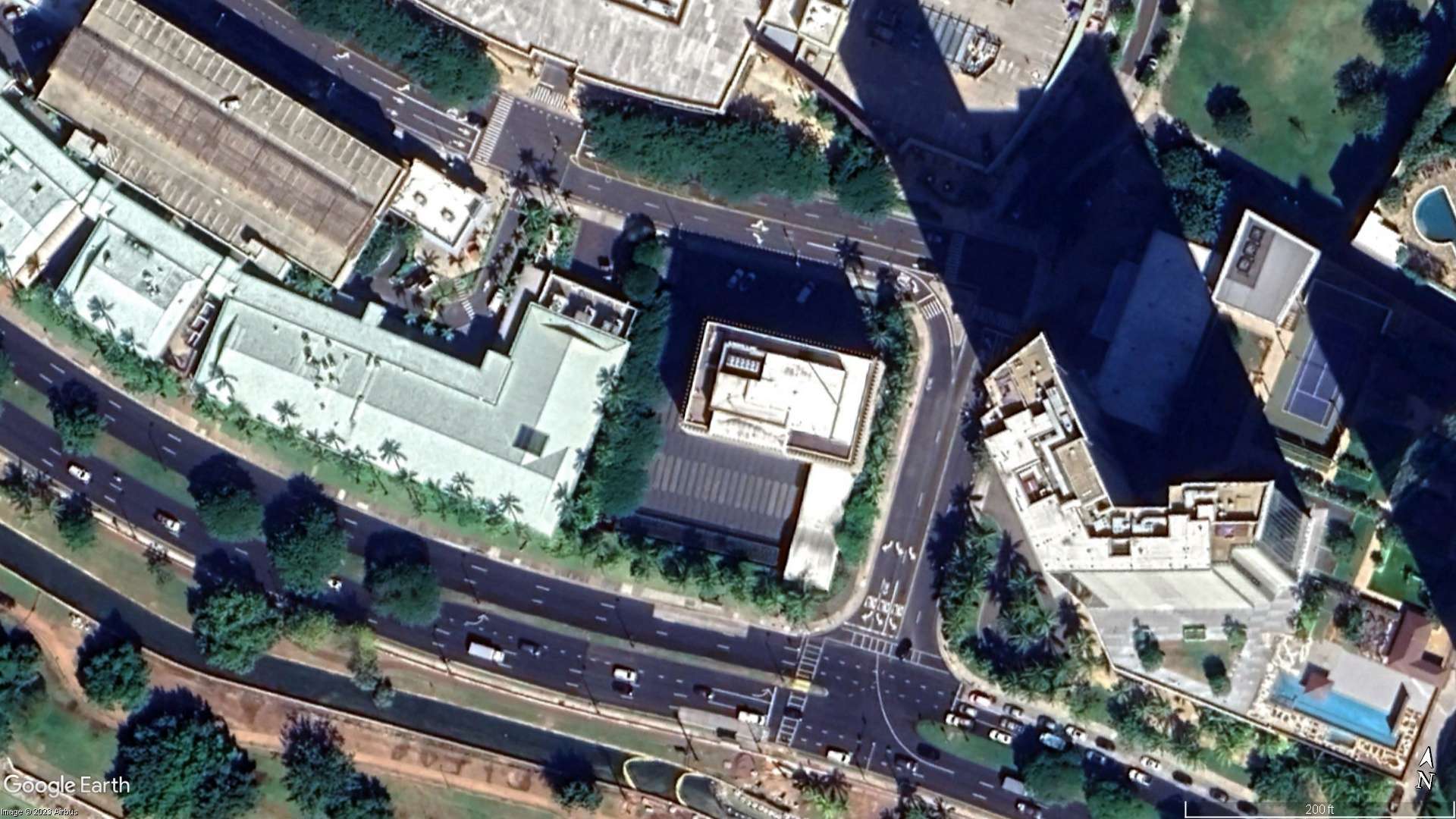
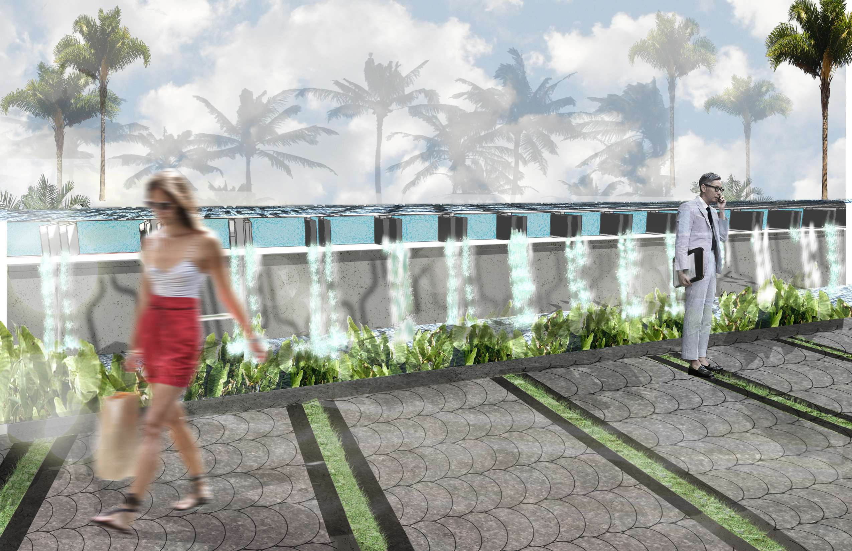

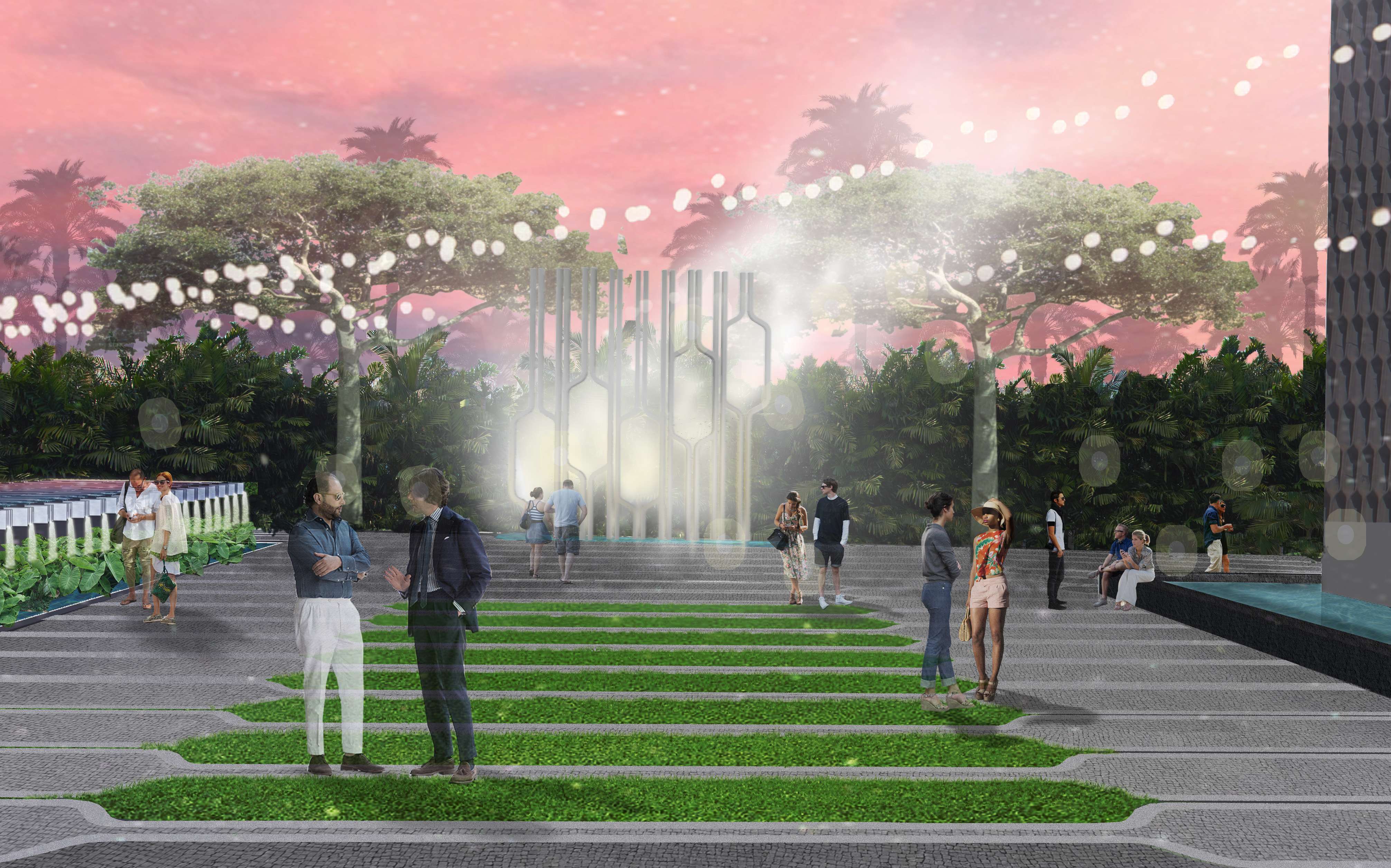
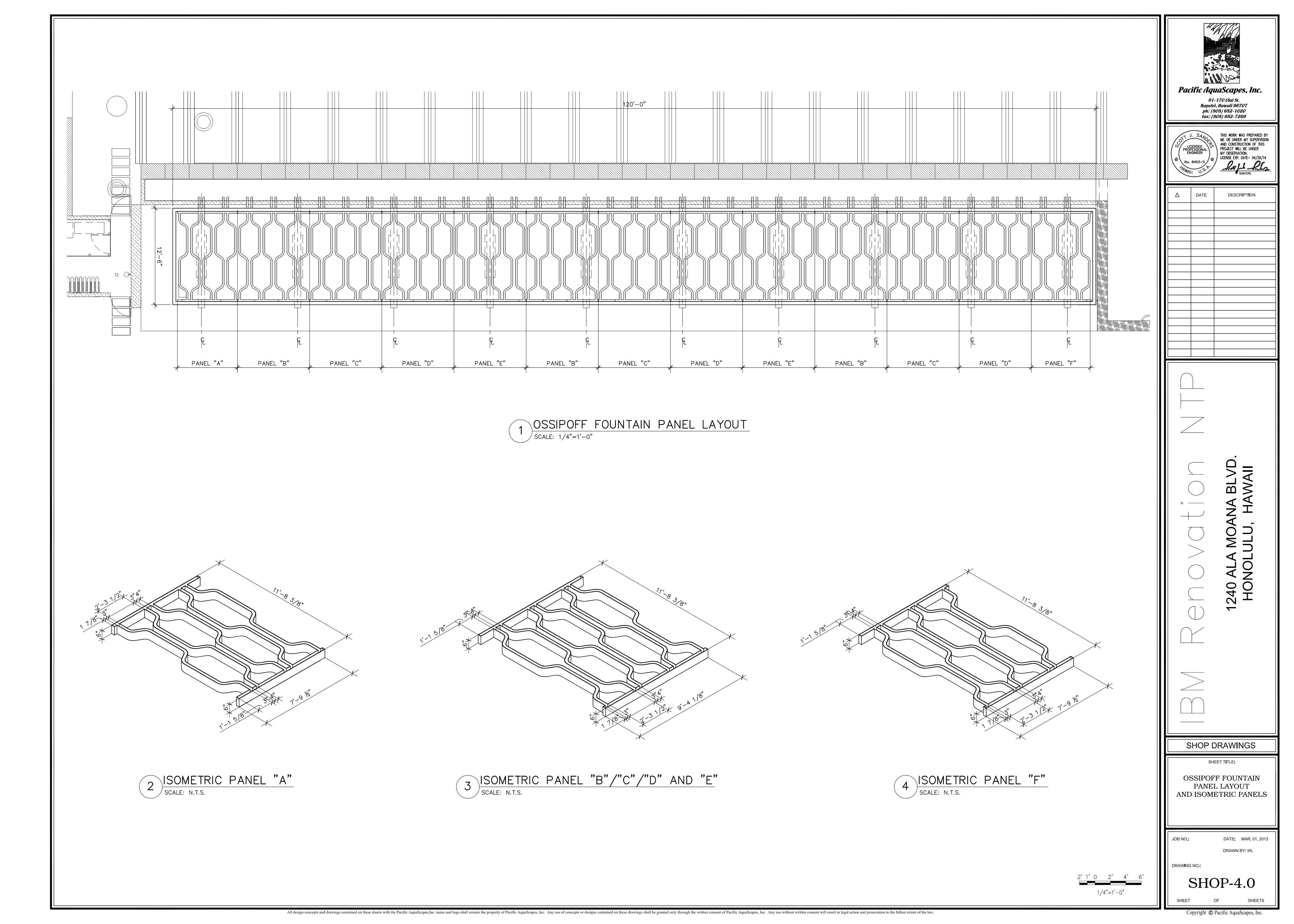
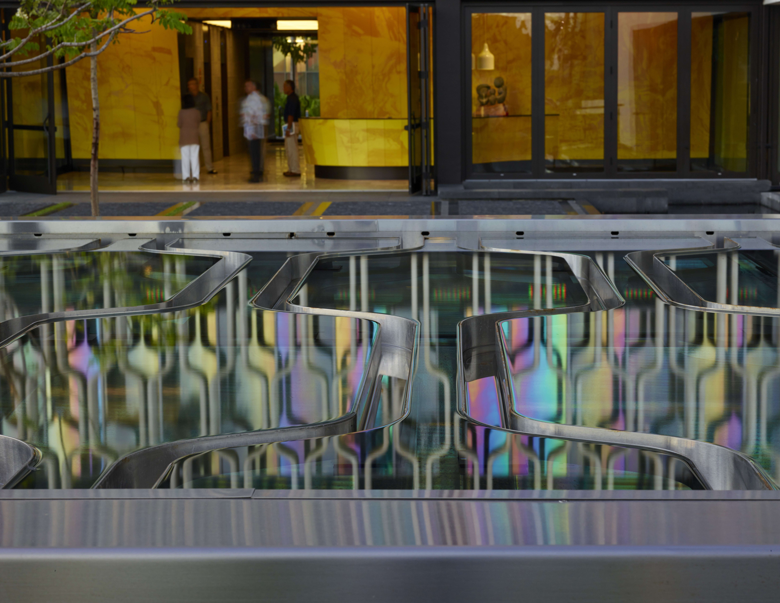
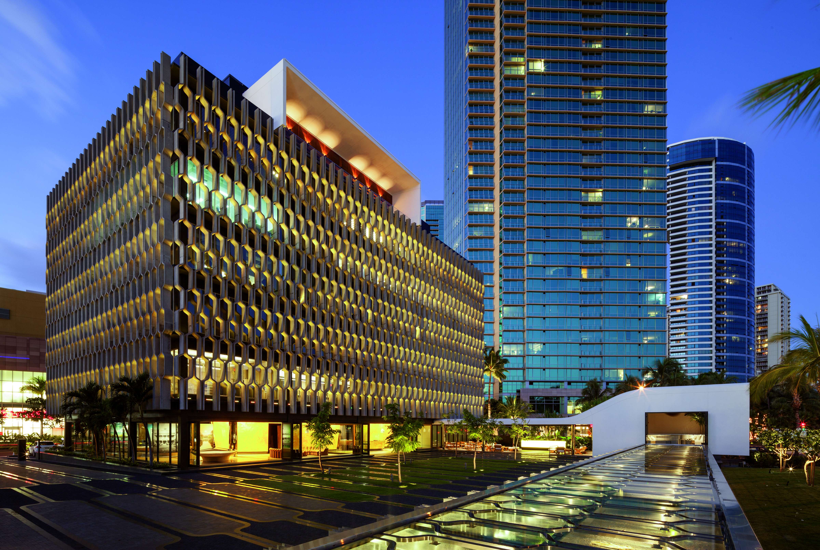
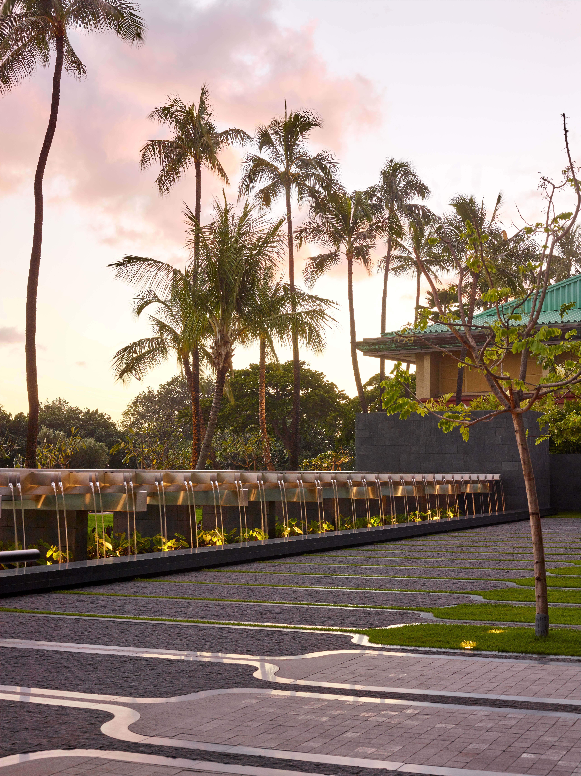
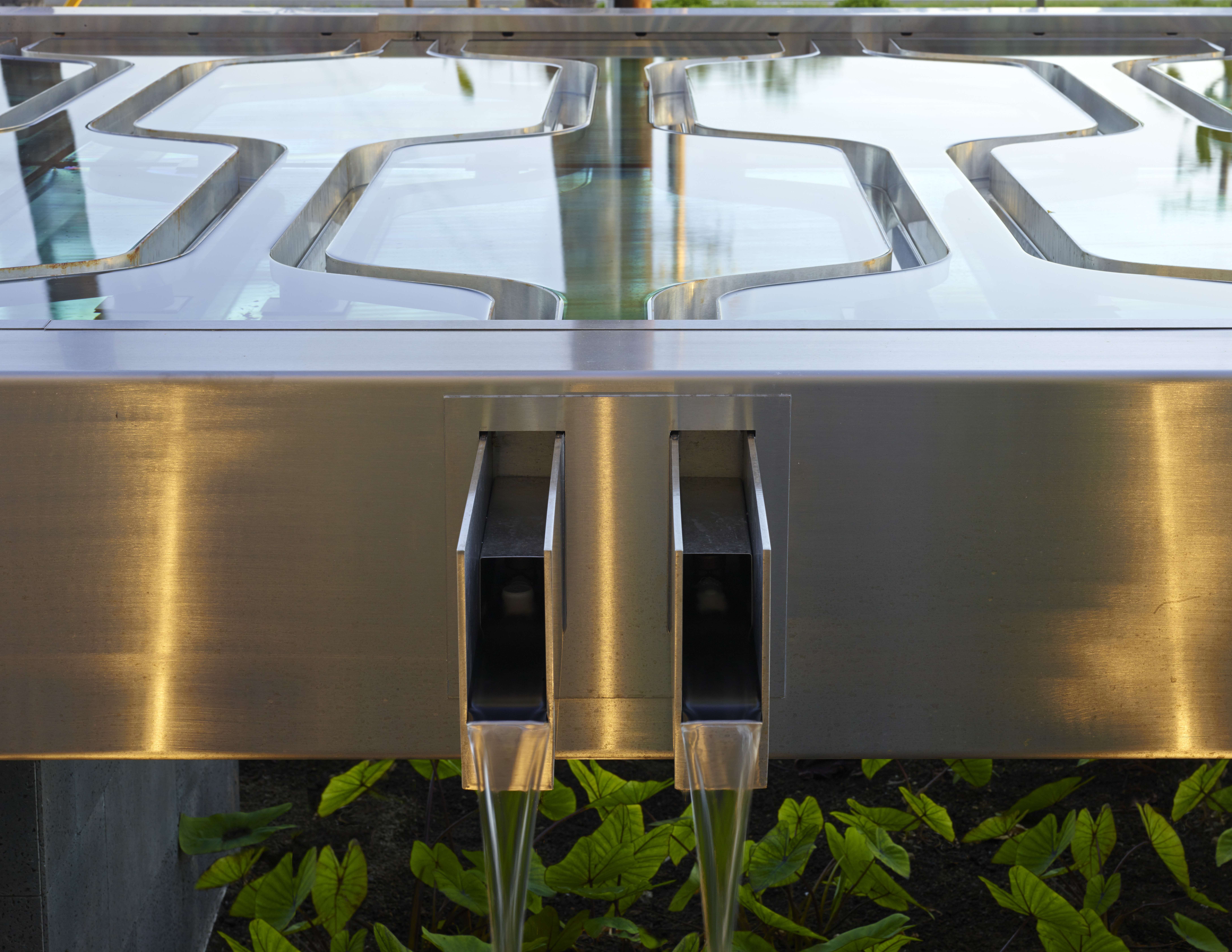
IBM Plaza
IBM Plaza
Inspired by the existing modernist façade, the new courtyard at IBM Victoria Ward tower showcases a landscape expression of modern Hawaiian architectural motifs and powerful cultural history. The landscape design is a distilled expression of Hawaiian identity, serving as an introduction to a larger mixed-use master plan of over 60 acres in central Honolulu. The design pays homage to the historic façade designed by Vladimir Ossipoff —Hawaii’s quintessential modernist.
Paving patterns reveal three dynamic qualities of the same volcanic stone, rooting the site in Hawaii’s geologic origin. The stone’s surface treatments—honed, which catches the sky light; flamed, which appears matte but shimmers when viewed from above; and split-faced, which exposes rugged depth—are expressed through the patterned courtyard, and register the transforming light through the day and night. The water feature provides new ways of engaging with the architecture, showcasing moving reflections of light that capture the façade and project it as a new dynamic horizon line for the site that bridges landscape and architecture.
The landscape is the first contemporary design in Hawaii to showcase all native and endemic plant species, educating visitors about Hawaiian ecologies in an urban context. As such, the design sets the stage for future development of the Victoria Ward that engages natural, historical and cultural histories of Hawaii.
Awarded National ASLA Honor Award in 2015.
