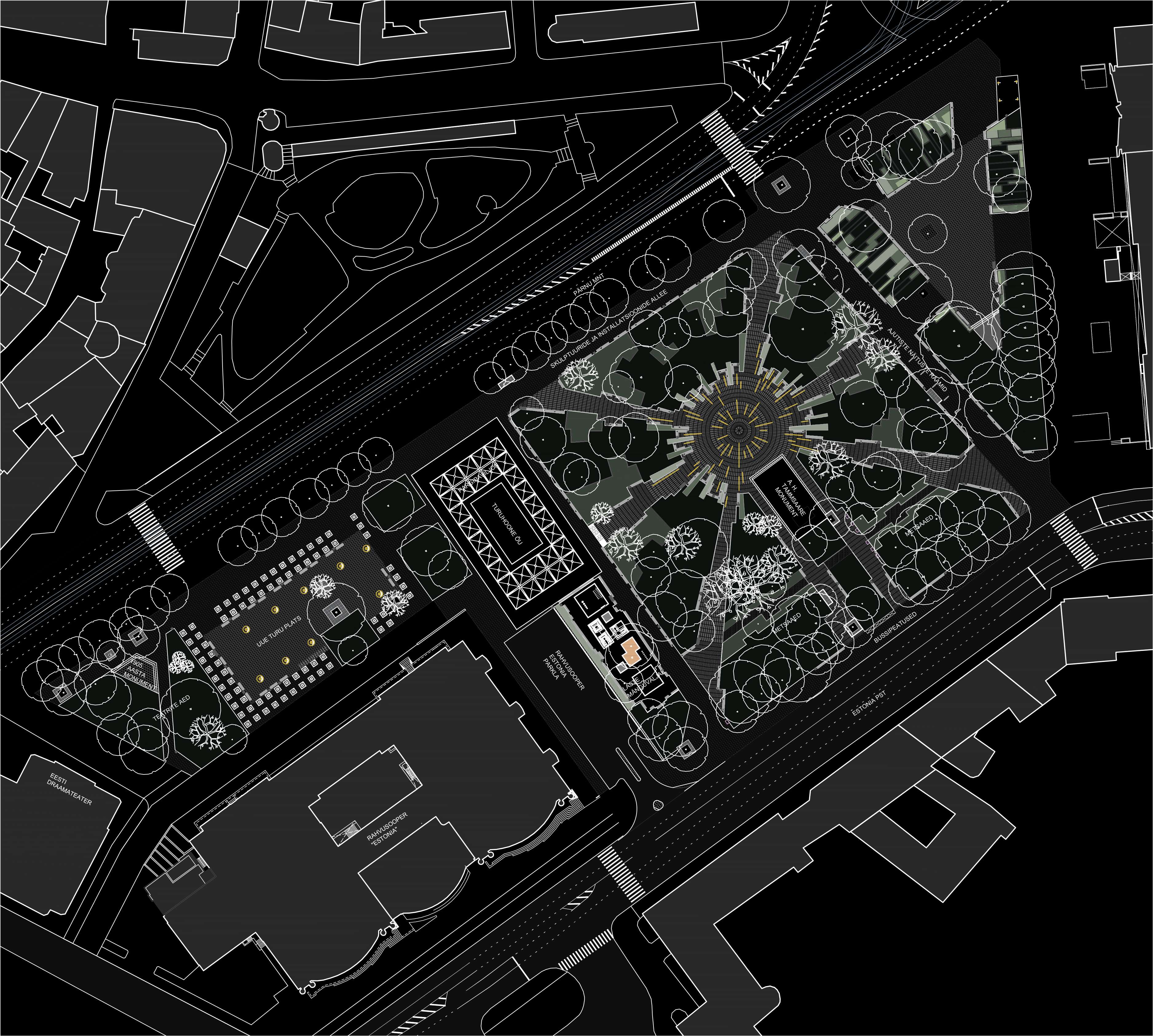
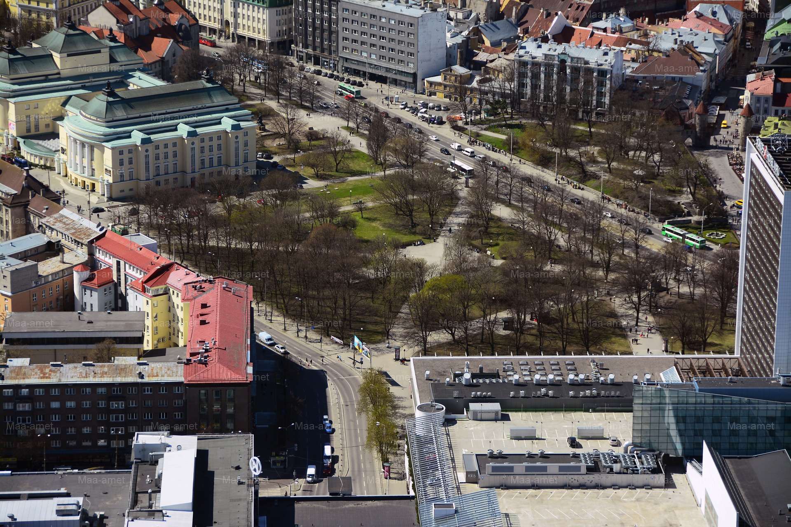
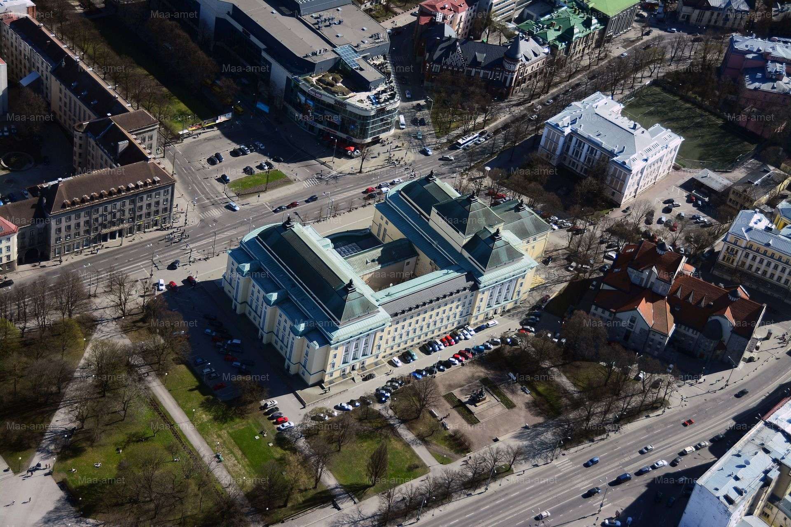
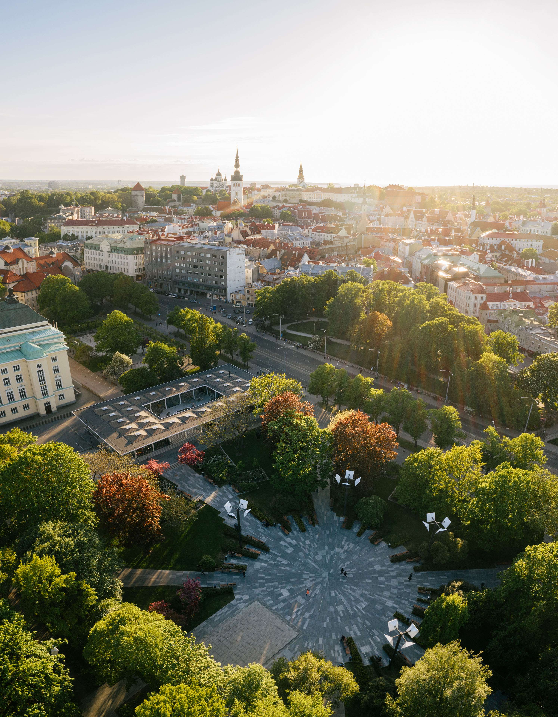
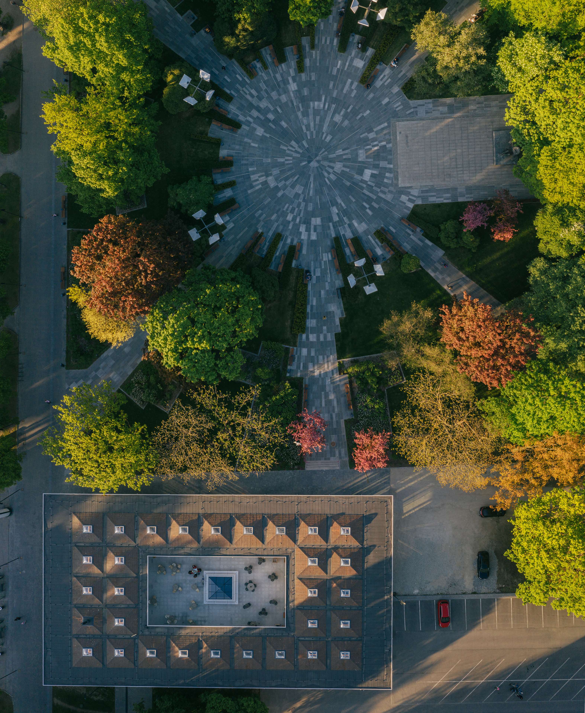
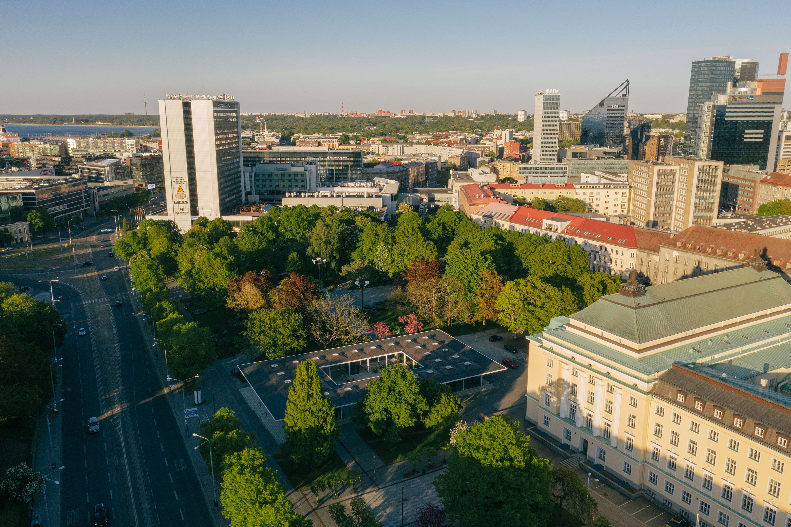
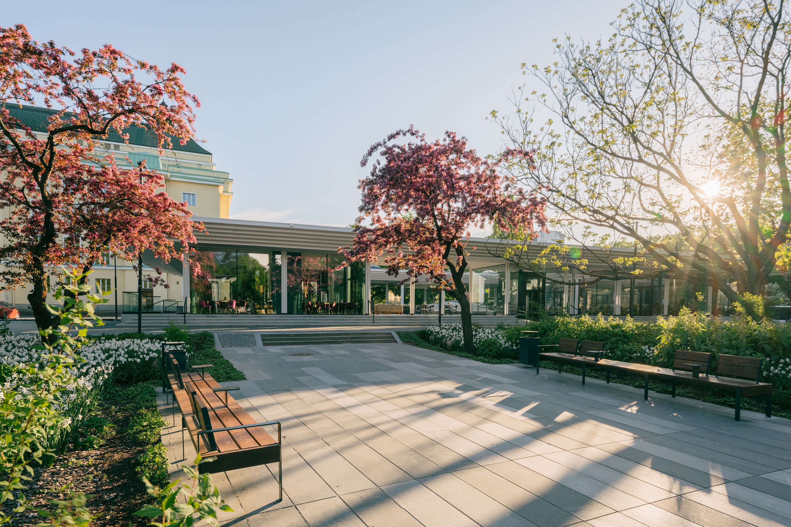
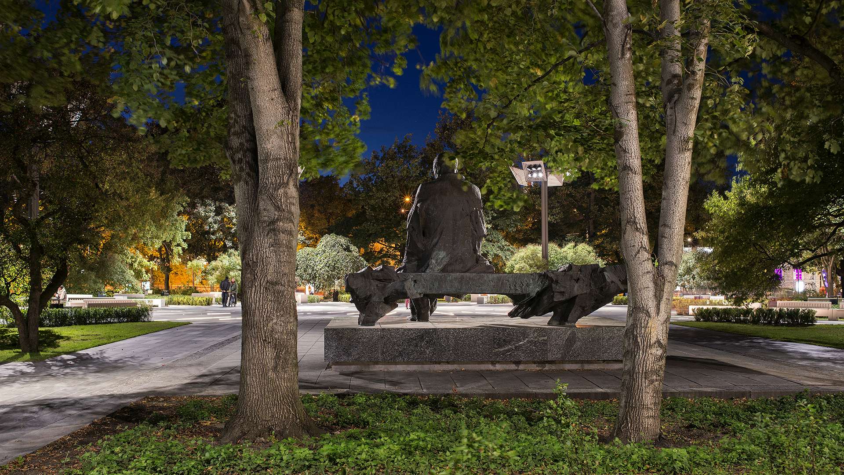
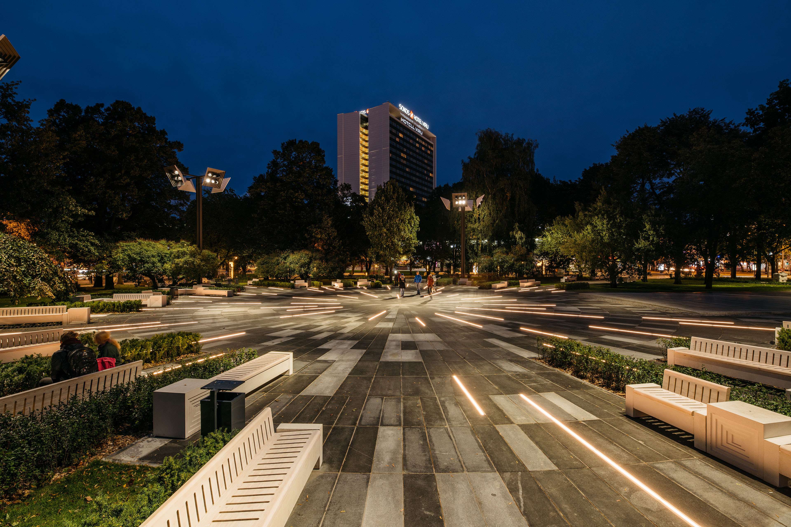
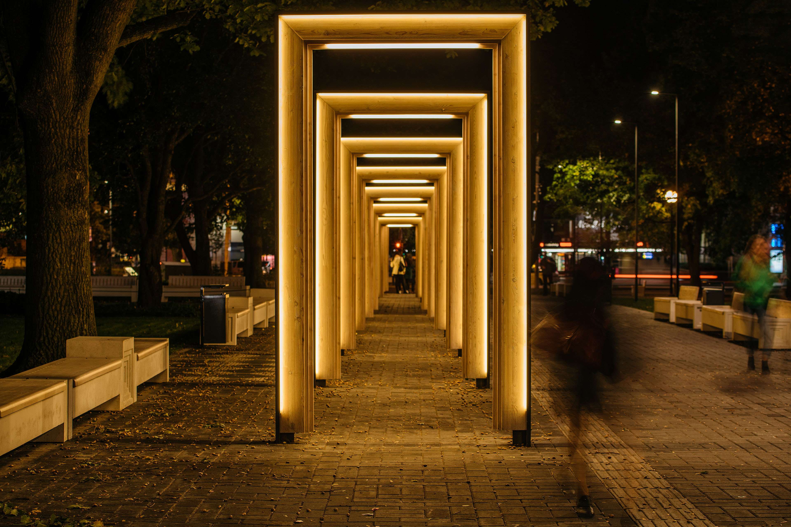
Reconstruction of Tammsaare Park, Tallinn, Estonia
Reconstruction of Tammsaare Park, Tallinn, Estonia
Reconstruction of Tammsaare Park, Tallinn, Estonia
Tammsaare Park is situated at the very heart of Tallinn City Centre.
Tammsaare Park in Tallinn is a park in Tallinn with a very rich and multifaceted history. Previously used as bastion zone and market square, various tragic and pivotal historical events have taken place here. Many trees have been planted here already in the 1950s, when the 16th of October Park was built based on the project of landscape architect Harald Heinsaar. Originally, the park was abundant in the special shape of the crown, the color or shape of the foliage of the trees, as well as flowering trees. The park was originally planned to have only hardwoods, as conifers were considered too gloomy in the post-war era. By 2017, when the works begun, the park was functioning as a pedestrian crossroad in the middle of Tallinn with no shrub and perennial layer and no confortable possibilities for sitting. There was no stimulus to stay longer in the park for people. Park´s reputation has gone down as a lot of criminal events happened there because of poor lightning and security.
The park's design idea is the linking of different historical periods into a unified, conciliatory and softening whole. Tammsaare park is one of the centers of the city, where all roads, opinions, ideas and meetings gather. The visual aesthetics here is also based on the idea of concentration and connection, which is more widely realized in the spatial structure of the park and more narrowly in the architecture of the pavilion and small architectural forms.
The planting concept reflects the development of the park through different historical periods. The landscaping trends of the beginning of the century are followed in the square of the New Market behind the Opera house - pruned trees, mourning and pyramidal forms. The reconstruction of the central part of Tammsaare Park (built in the 1950s) is based on the park's original color and form structure. Many historic species and varieties that were once present in the park have been used, as well as shrubs that have become rare in Tallinn have been propagated from various green areas of Tallinn. Shrub and perennial groups frame the tree-lined and open lawn areas and frame the views, where different plants catch the eye as the months change. It brings a calming mood to the busy city center and helps to perceive the change of seasons. Before the reconstruction, 28 taxa of woody plants grew in the park. During the reconstruction, 32 taxa of woody and 55 herbaceous plants were added. In total, more than 80 trees, about 400 bushes, thousands of bulbs and perennials were planted in the park.
The bases of the trees and the open grass areas are articulated and the views that open up are composed with groups of shrubs and perennials that offer viewing experiences in different seasons. The landscaping design concept emphasizes the change of seasons and rhythmicity in nature. In the green area, different focal points appear every month, the rhythmic change of which brings a calming mood to the dense city heart and helps to perceive the change of seasons, which may otherwise go unnoticed in the heart of the city.
In the center of the park, geometric planting areas emanating from the beams of the sidewalks are planned, the placement of which, in addition to the growing conditions, also takes into account the views from the walkways and the locations of the benches. Planting areas are designed with the principle that individual low trees or taller bushes alternate with lower bushes and the lowest front is built with perennials and bulbous flowers. The matrixes and planting areas were composed based on the principle that the planting area must be decorative even when the plants are aging (including in late autumn and early winter) and that the whole is formed by the interaction of new planting areas and old dignified trees and shrubs. Along the square in the center of the park, quick-shaped jew and ash hedges have been designed. Hedgerows provide an opportunity to separate from the surrounding hustle and bustle and provide privacy along with seating options. It is also the only place in the park where the landscaping uses conifers, unlike the 1950s project.
The area between the Anton Hansen Tammsaare memorial and Estonia pst has been designed as a forest garden. The trees grow very densely in the described area, and it is a very dark place where the grass under the trees has not been able to develop. It is difficult to establish new landscaping at the roots of large trees, in an area with little light. After considering different scenarios (e.g. covering the entire area under the trees with mulch; planting cultivated ground cover plants), it was decided to establish a species-rich landscaping characteristic of forest understory vegetation, where bulbous flowers and short-flowering flowers bloom in spring, while in summer, self-generating vegetation of a forest understory meadow, where a self-regulating mixture of wild and cultivated plants is mowed off only in autumn. This kind of wild spontaneous landscaping in the city center initially caused a lot of controversy among locals, people were not used to it, grass and summer flower beds were demanded. It is a zest that deliberately develops environmental awareness, which shows that urban landscaping is possible and must be built based on nature-friendliness.
The importance of Tammsaare Park in the urban space of Tallinn requires higher requirements for the design of street furniture. The use of catalog products is only possible here to a limited extent. Information boards, temporary exhibition stands and temporary market stalls have been designed as unique park furniture elements. The street furnituure is solved in a uniform style with the architecture of the park pavilion. The materials are joined together as concentric frames. This concept is also linked to the layout of the park, which is also concentrically articulated towards the center of the park.
On the ruins of the former market building, there is a park pavilion, the construction of which also used the preserved basement floor of the market building - the former market meat hall. The architectural solution of the pavilion is based on the close proximity of the "Estonia" theater and the concert hall. A children's playground in which the playforms follow the geometry of the pavillion is planned for the area between the pavilion and Estonia boulevard, which offers activities for adults as well as children of different ages.
After the renovation, there is a difference in the behaviour of the users. When before the renovation, people hurried through the park to get through it as quickly as possible then now there are pretty much all the time somebody sitting on the benches, looking at and photograpying the plants, watching the outdoors exhibitions, hanging on the local small markets or playing on the playgrounds. It seems that it is again a place that belongs to local people, birds and plants – a green open living room in the centre of Tallinn.
Tammsaare Park is situated at the very heart of Tallinn City Centre. It is a city center park built in several parts, which got its current shape mainly in 1948-1949. Tammsaare Park is located in the conservation area of the Old Town of Tallinn and is a nature conservation park. In 2012, a concept competition for an urban spatial solution was prepared for Tammsaare Park, and the "Belle Epoque" solution of OÜ Kadarik Tüür Arhitektid's 1st place winning work is the basis of this project. The park was built in two stages. In the first stage, sidewalks and city squares, green areas and park furniture were renewed.In the second stage, a park pavilion with a playground was built. In 2021, the Tammsaare park project won the annual award of the Estonian Landscape Architects Association in category of "Park and urban space".
