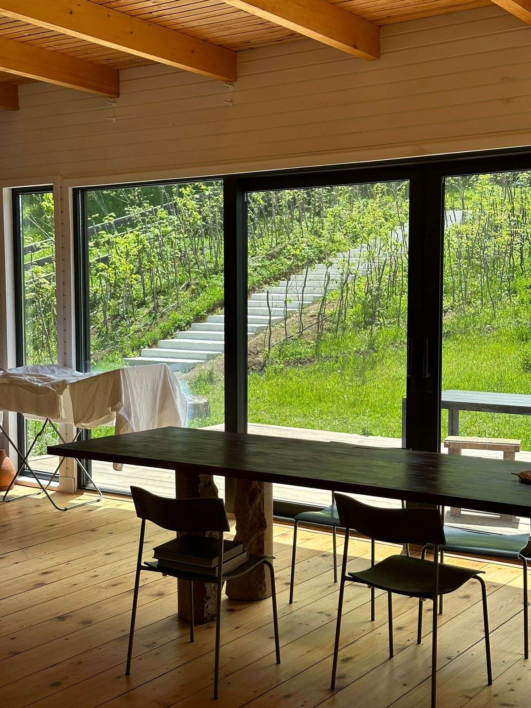
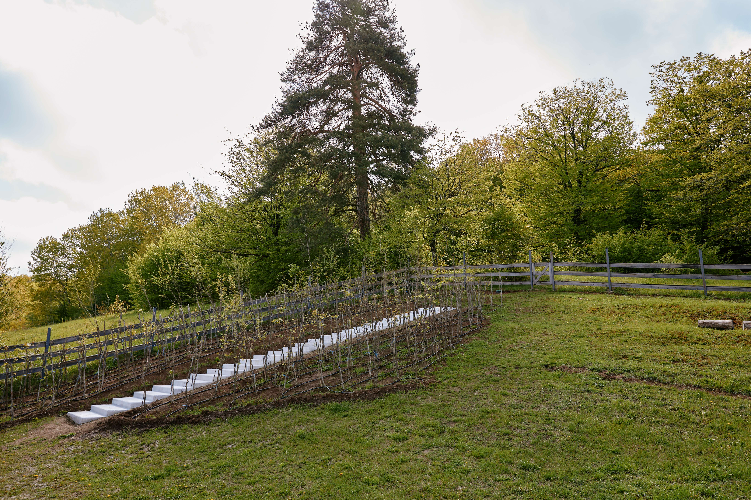
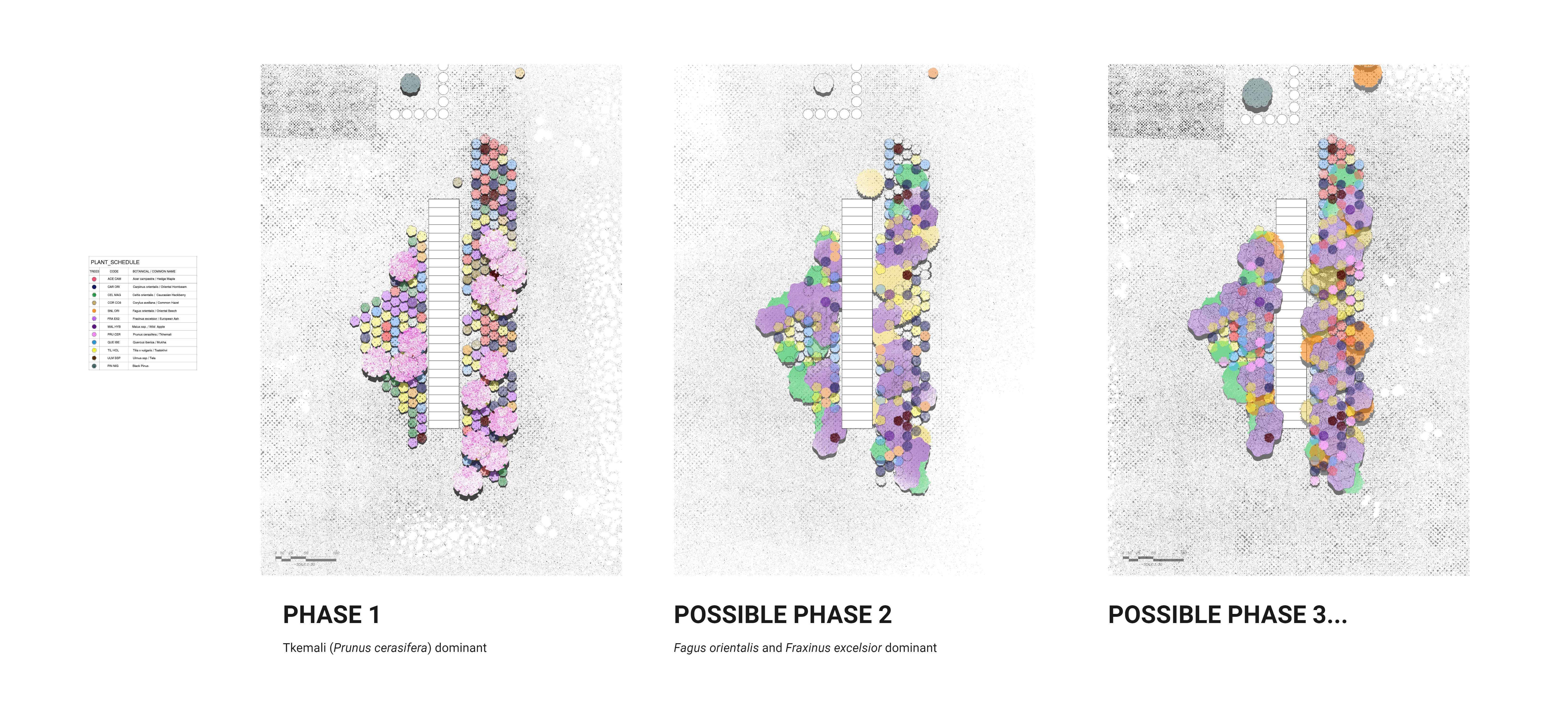
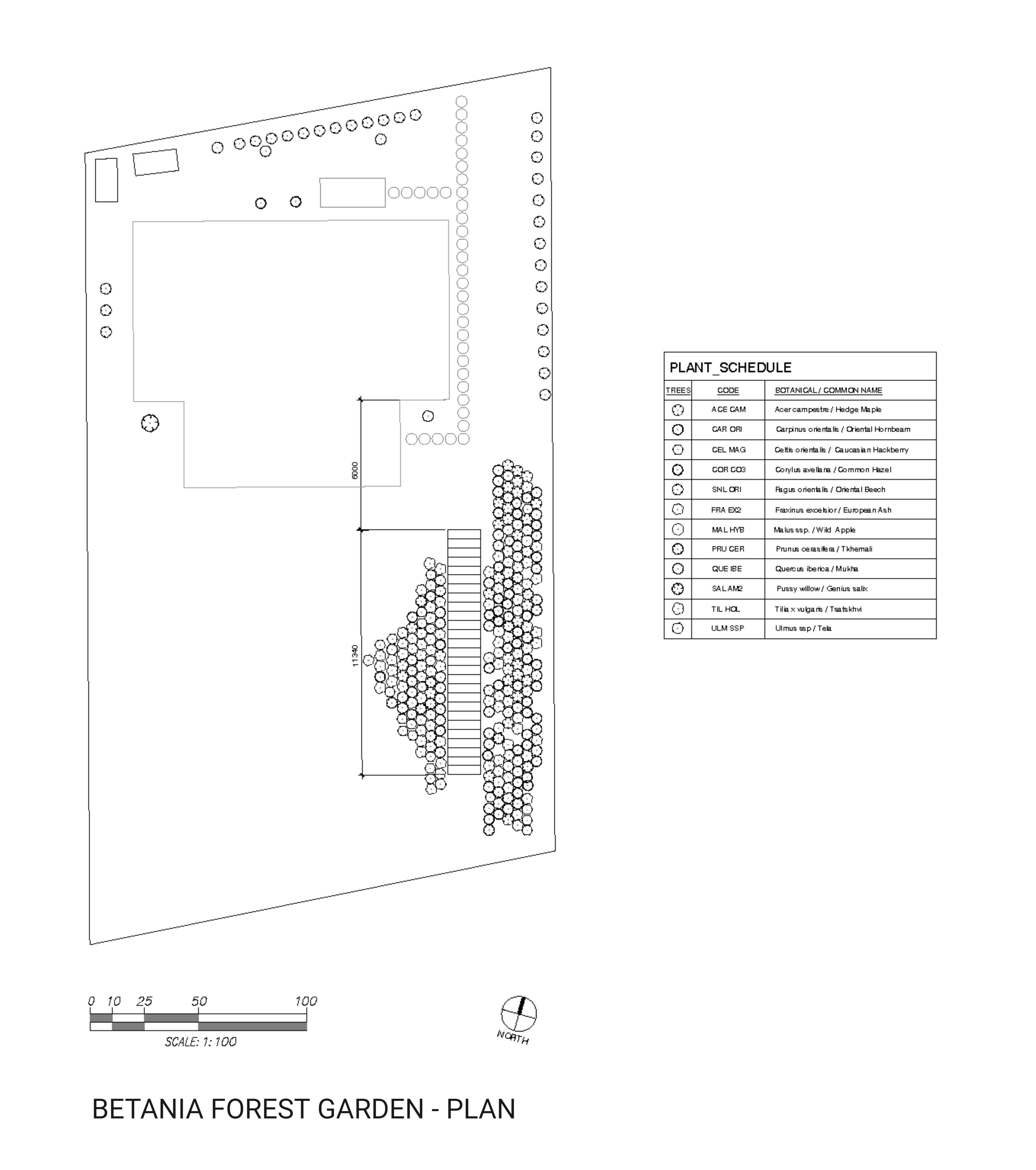
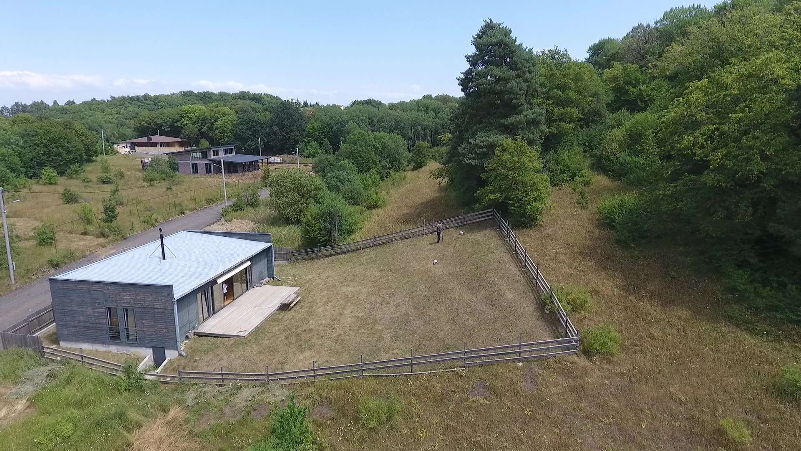
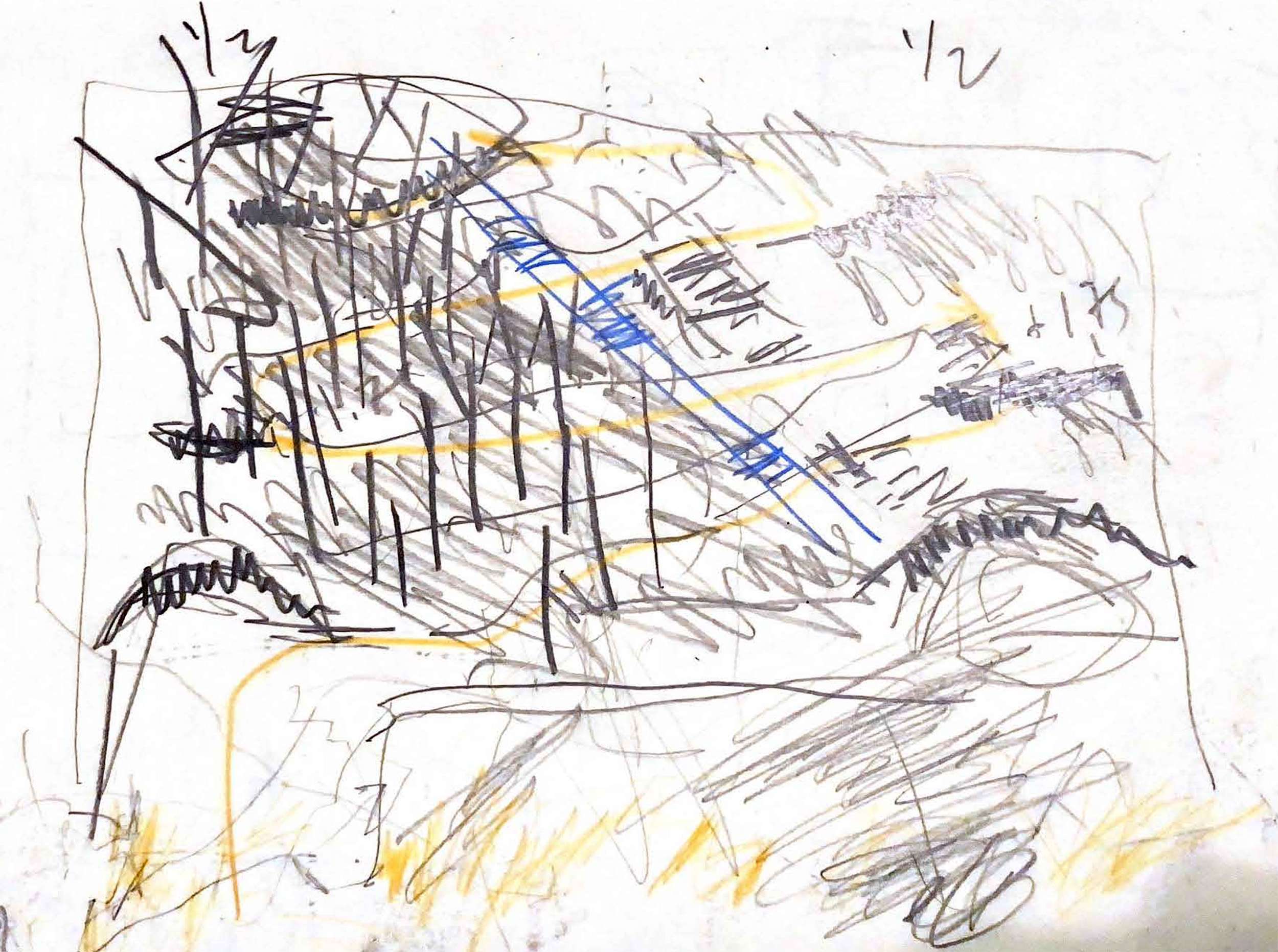
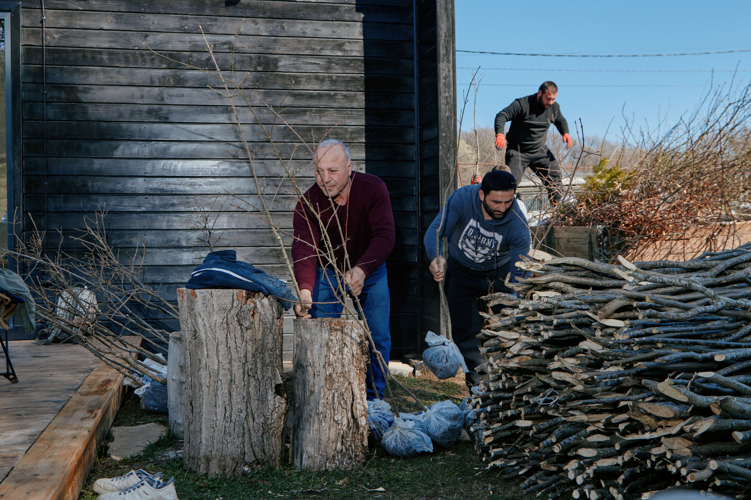
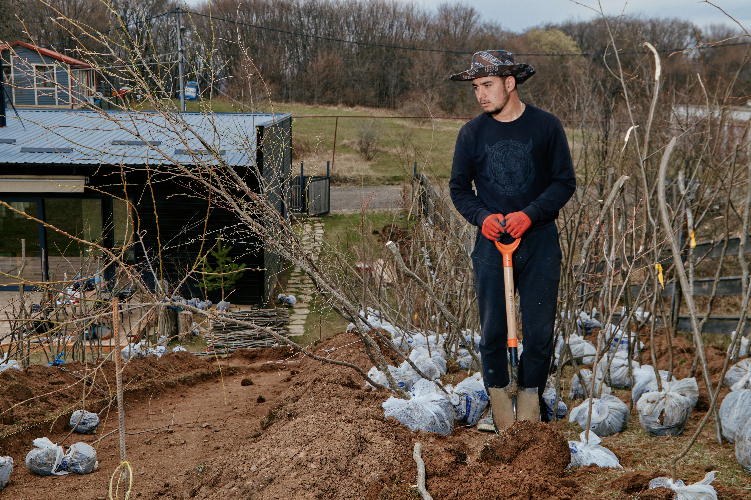

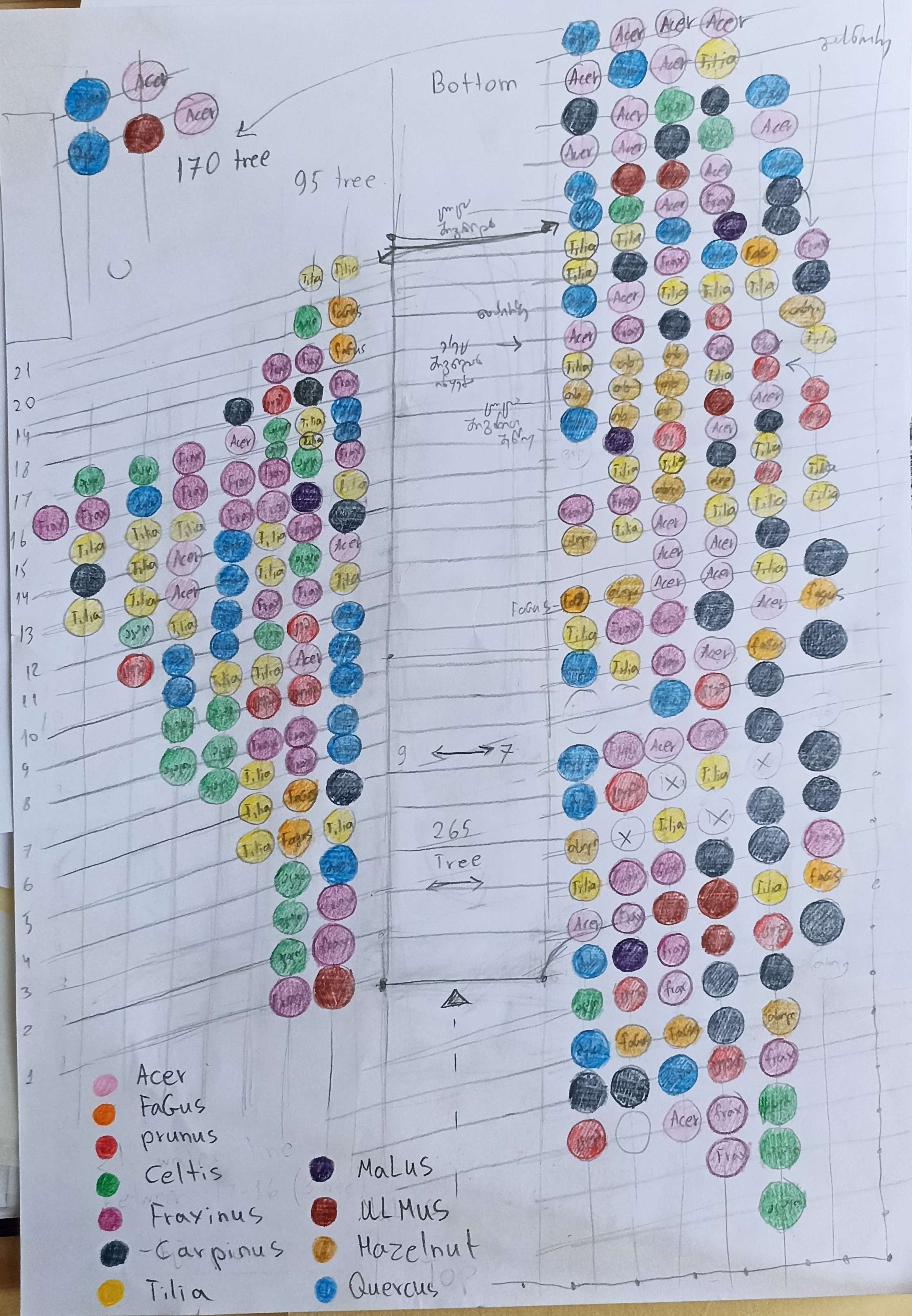
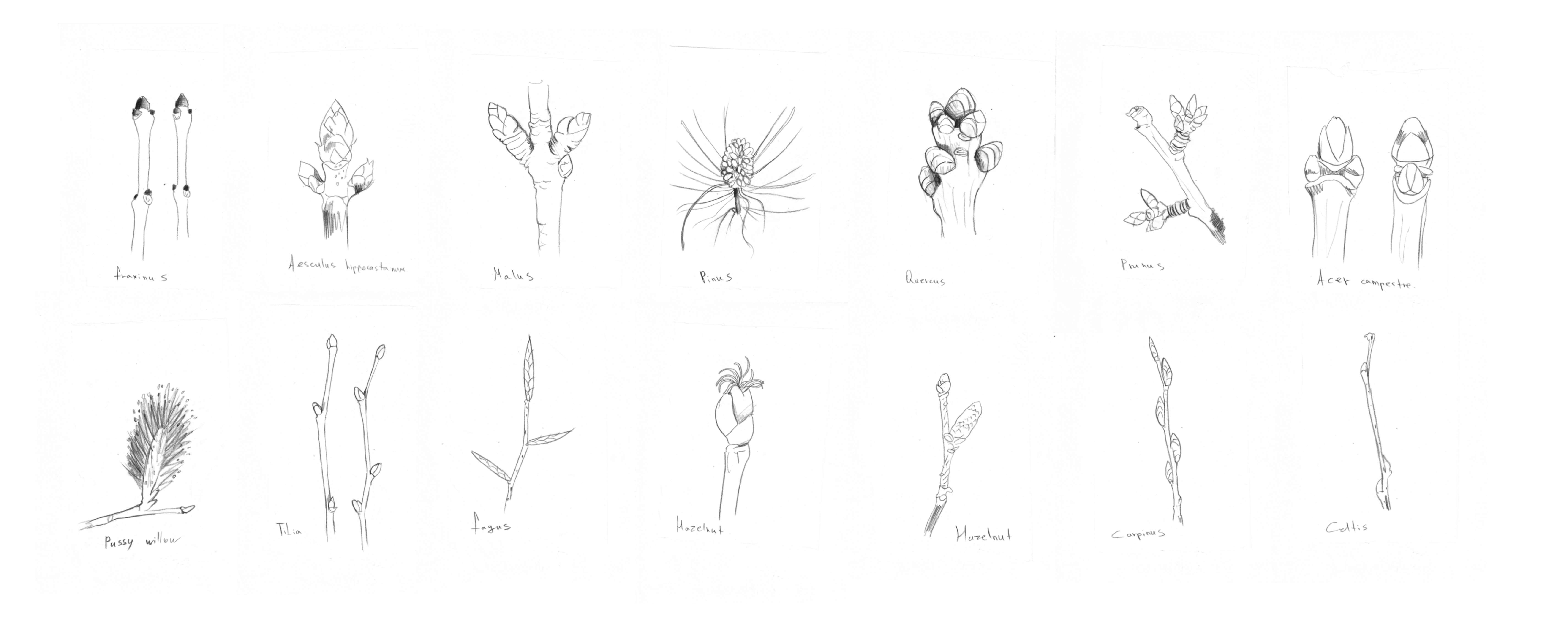
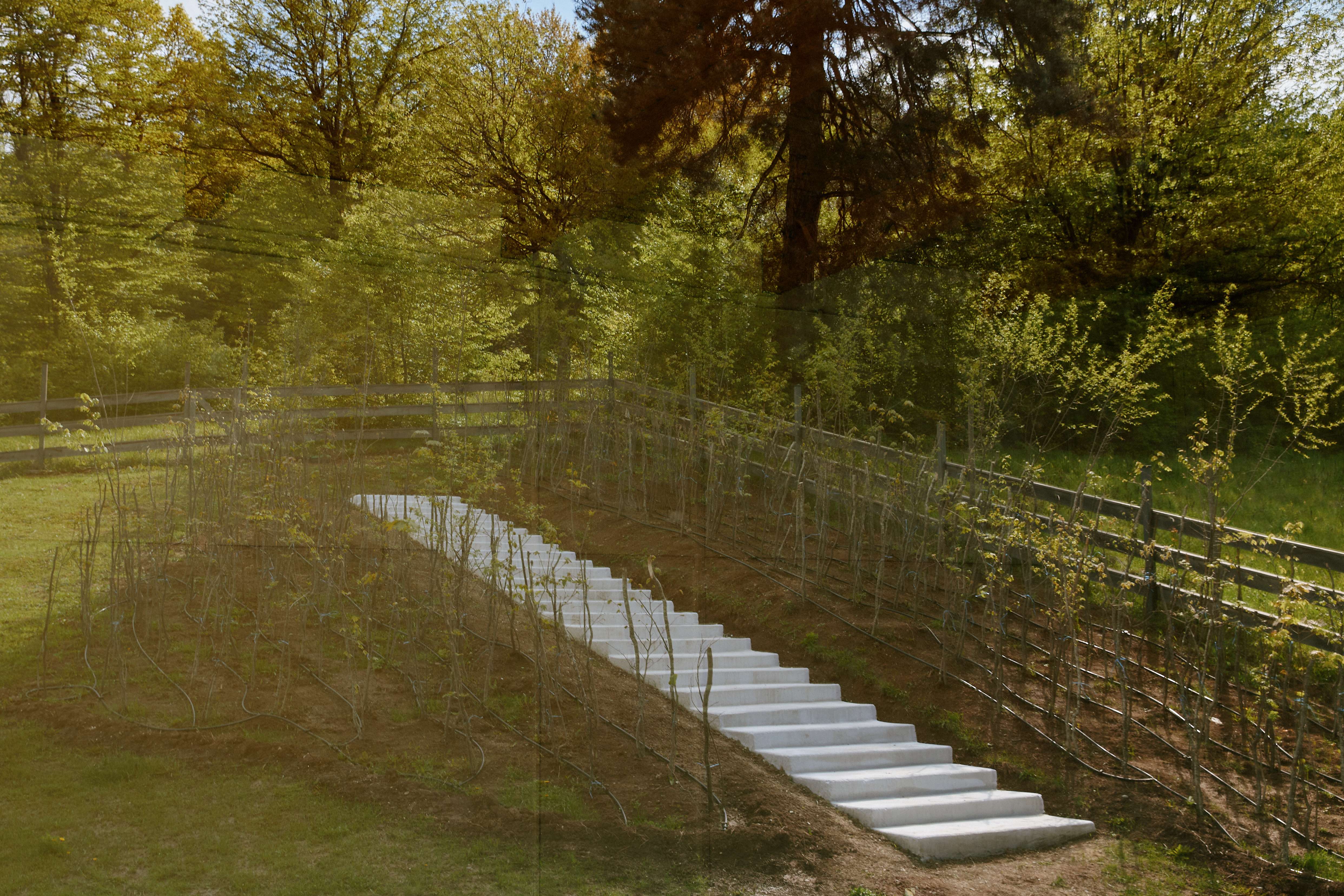
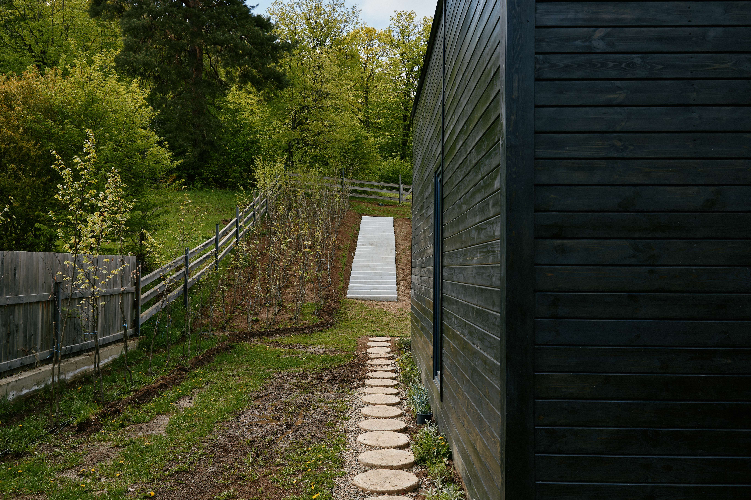
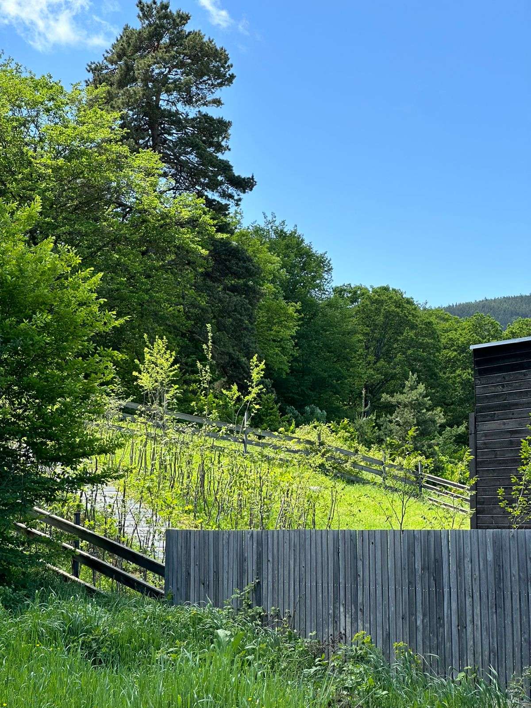
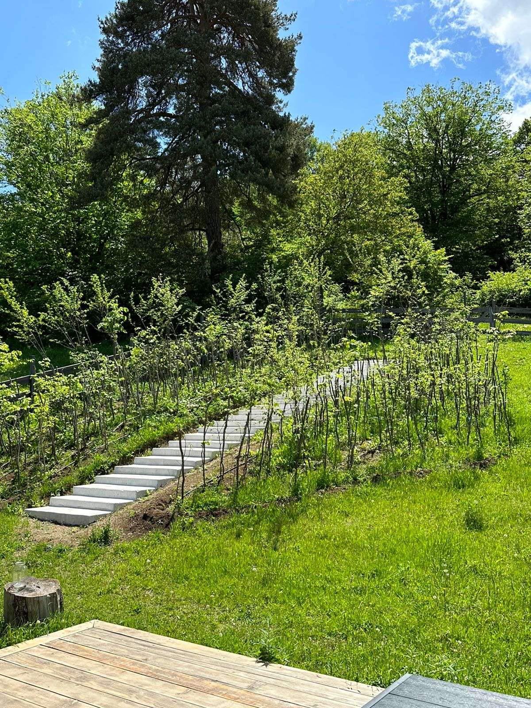
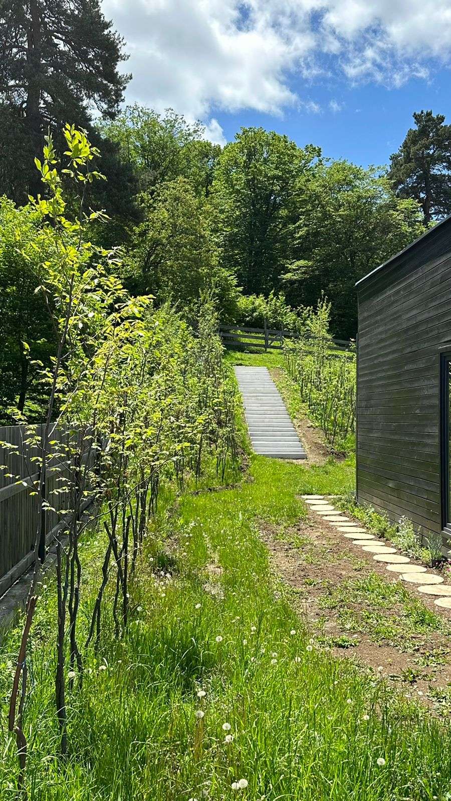
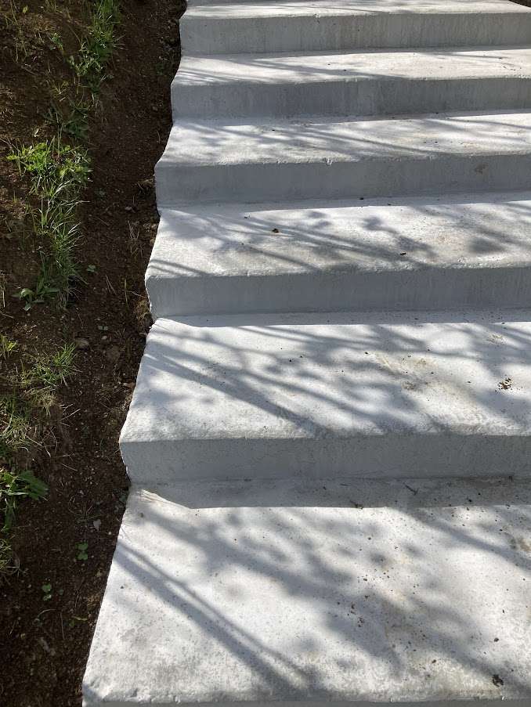
Betania Forest Garden
Jardín Forestal de Betania
Spliced into former hillside pastureland, the Betania Forest Garden is an ongoing experiment in adaptive forestry and meadow management practices. The garden is an intensification of the surrounding pastures and hardwood forests of the Lesser Caucasus mountain range, bringing wider landscape textures to a domestic scale and providing access to the Kojori forest to the homeowners and their young daughter.
The “Modified Miyawaki” forest patch is planted with 12 species of saplings sourced from the Didi Toneti forest nursery, and mulched with a mixed, nitrogen-fixing cover crop. The Miyawaki afforestation method accelerates forest growth through a dense planting of native species. The Betania Forest Garden adapts this method to add spatial and textural definition that frames natural phenomena such as light, shadow, wind movement, and mist to create drama and interest throughout the days and seasons. As the forest matures, species like plum and hazel will be pollarded or coppiced to diversify the texture and layering of the forest.
The slope of the meadow is subtly figured with the traces of former cow paths that continue beyond the enclosure. This meadow is iteratively mowed, irrigated, and tilled to create a varied tapestry of wildflowers and grasses. Each day, the shadows of the forest patch pass across the figure of the stair and texture of the meadow, providing a dynamic view from the large window in the home’s main living area. On cool mornings, mist gathers between the forest patch and the surroundings, enhancing the alternating open and closed spaces.
The project foregrounds species behavior and facilitates local horticultural knowledge through both on-site learning and the ongoing documentation shared on social and traditional media. The saplings of the forest patch are sourced from a nearby nursery that grows from locally-gathered seed stocks, providing a test of economical methods that demonstrate an alternative to planting imported specimen trees.
Photographs and documentation by George Kolbaia and Mariam Elene Gomelauri.
Collaboration with About Architecture Studio and FloraFormaFirma.
