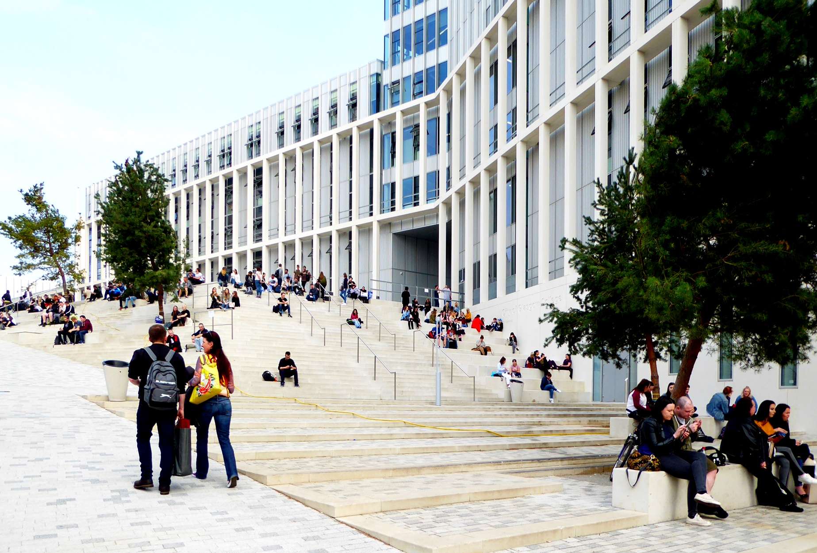
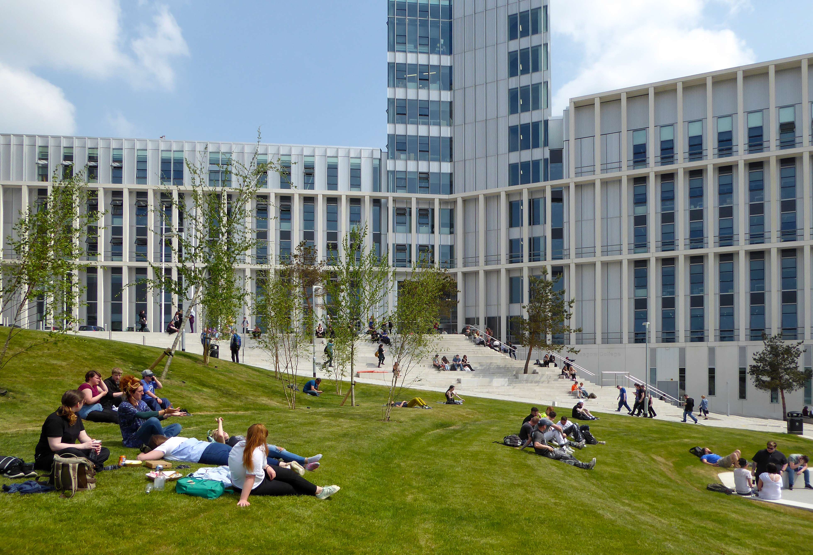
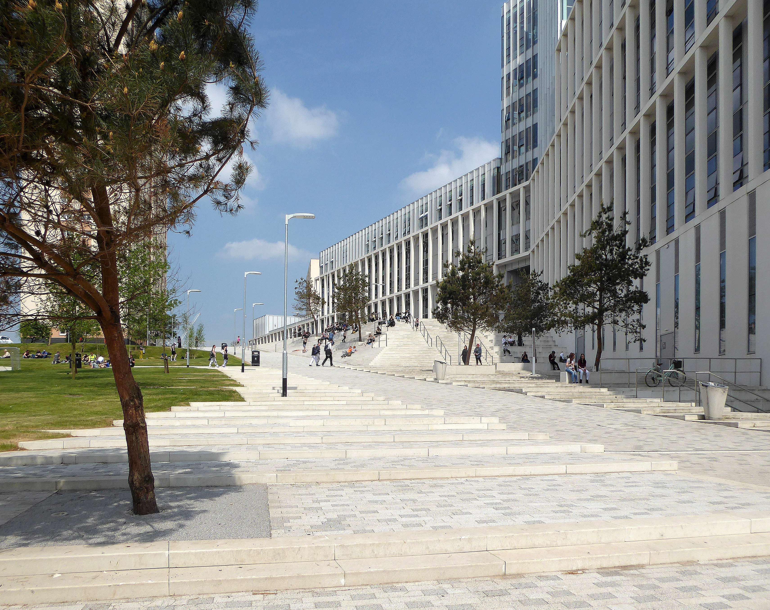
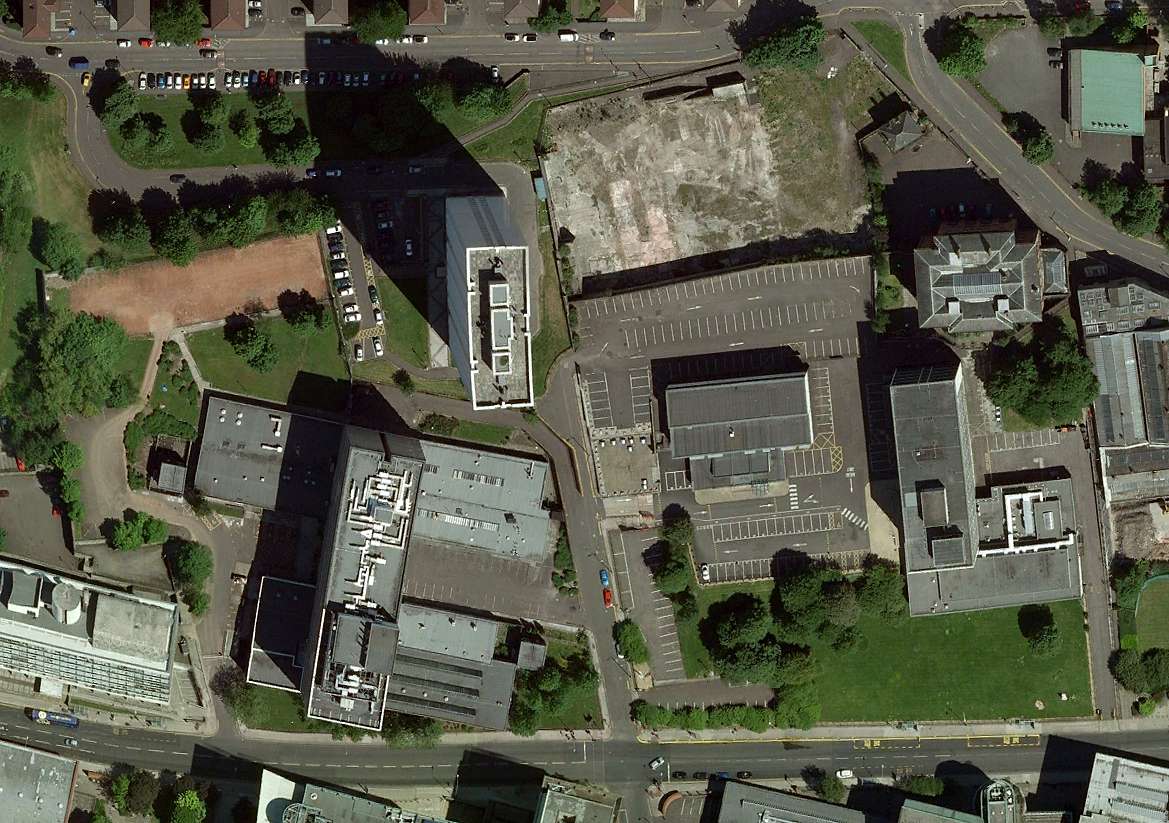
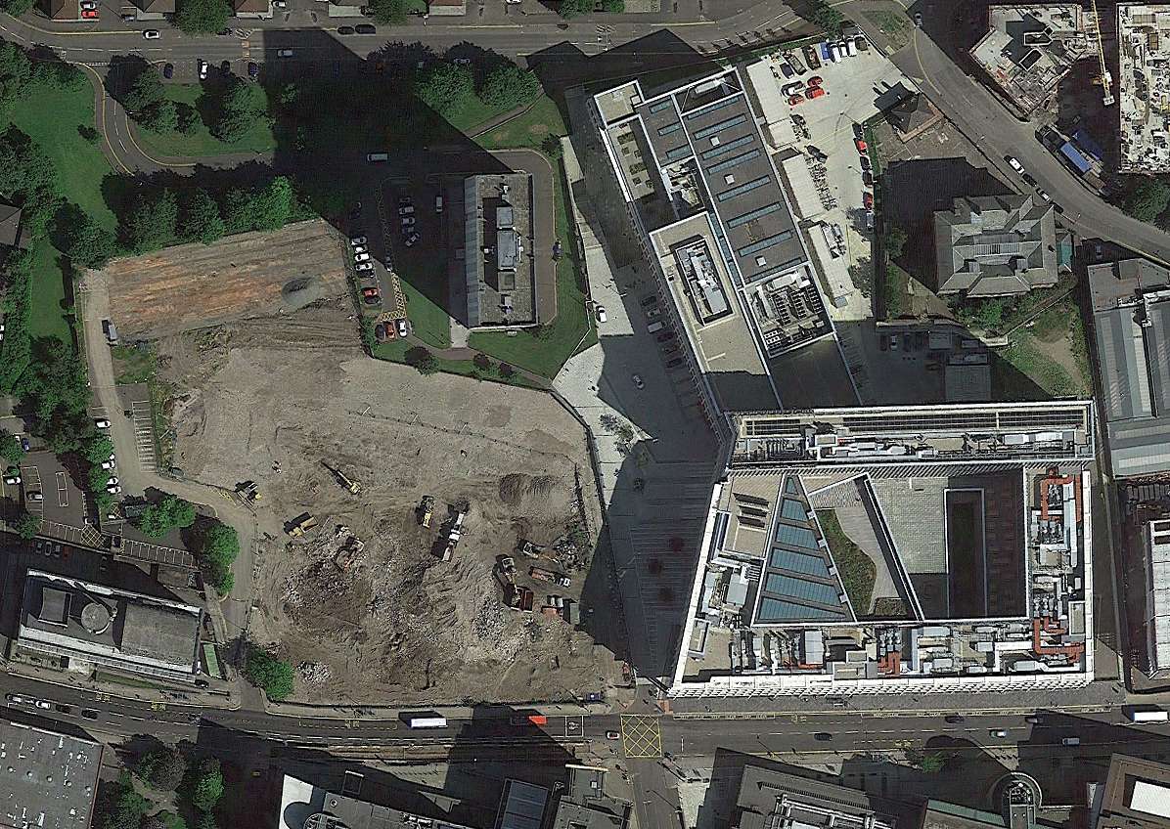
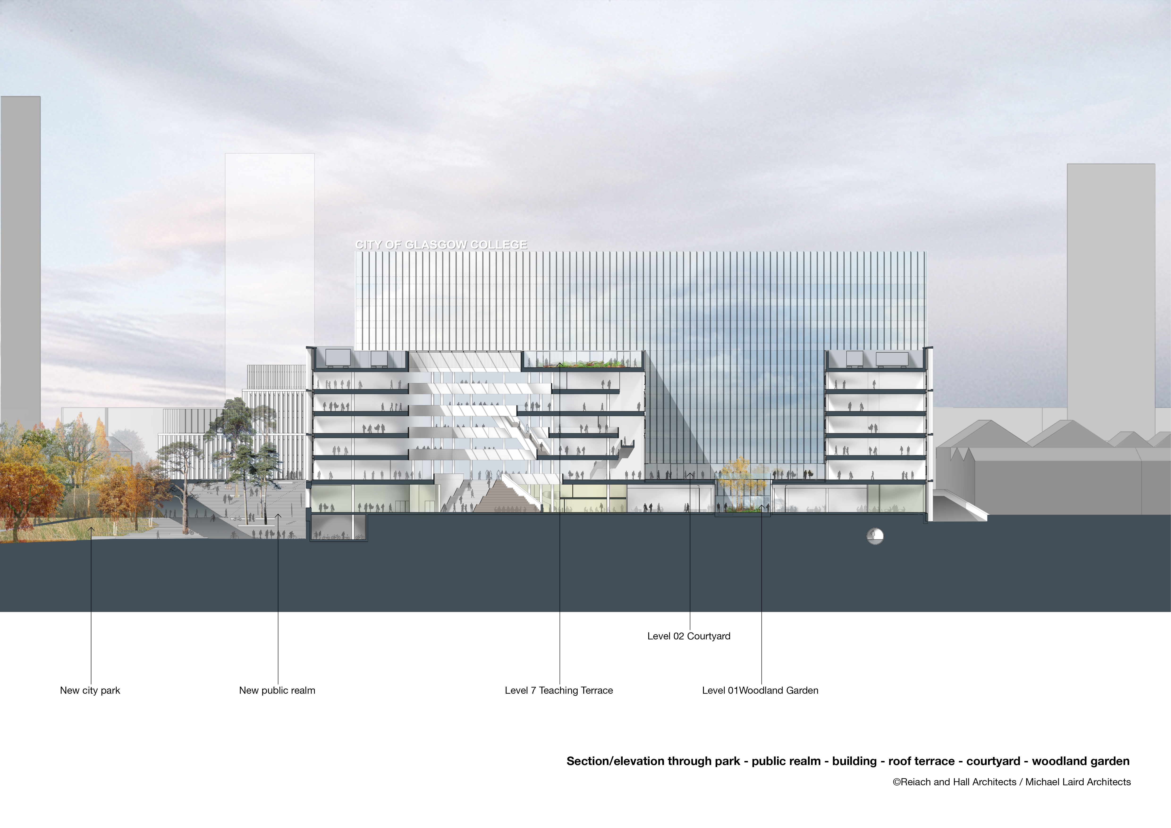
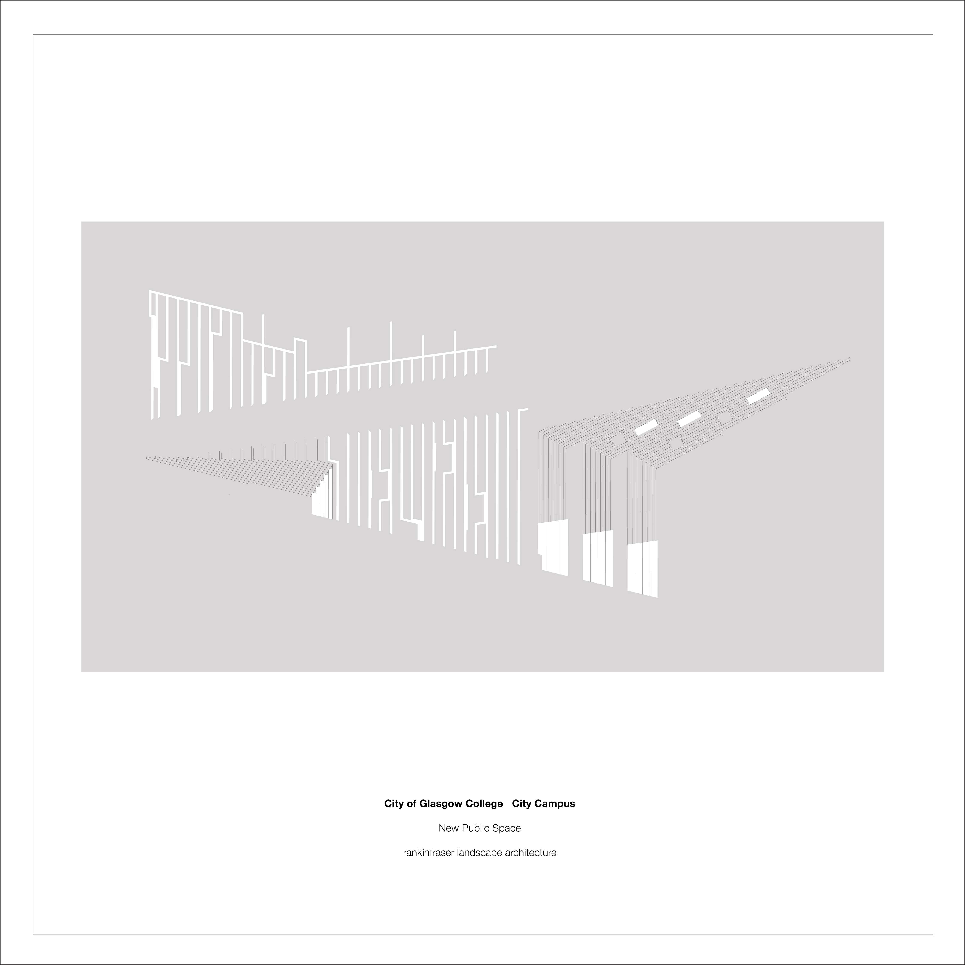
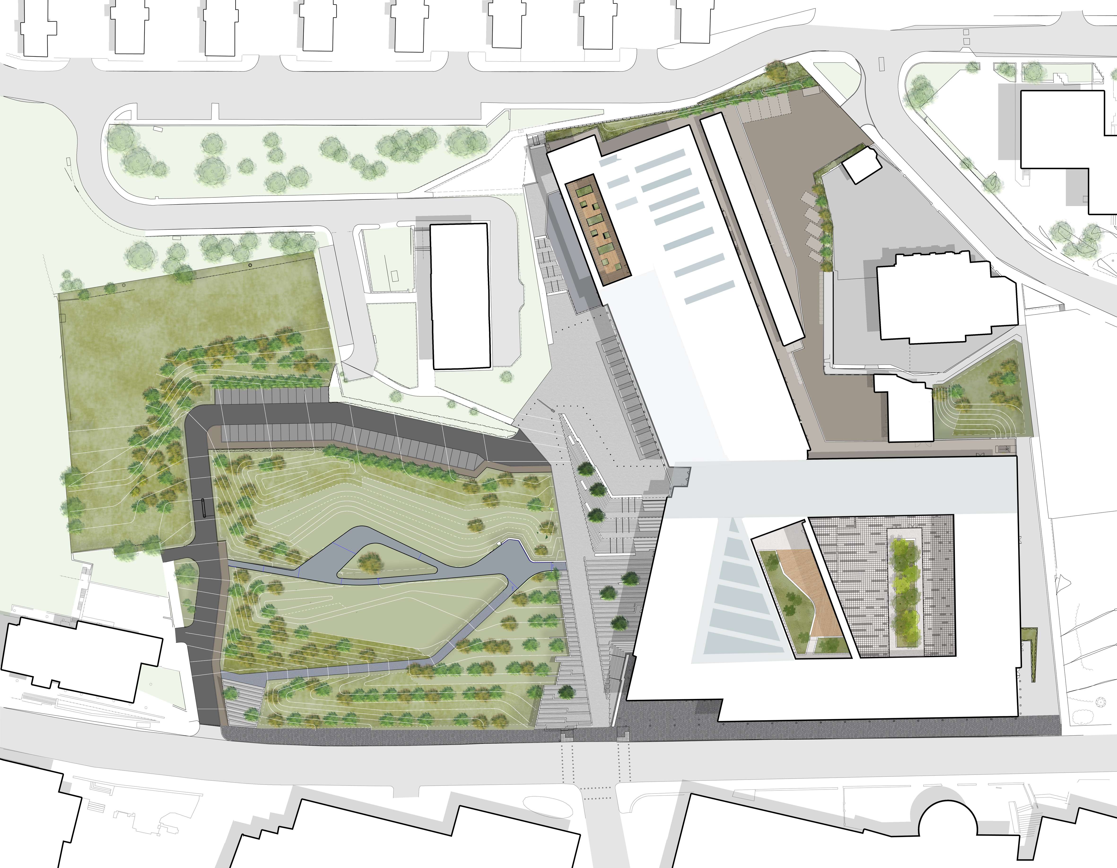
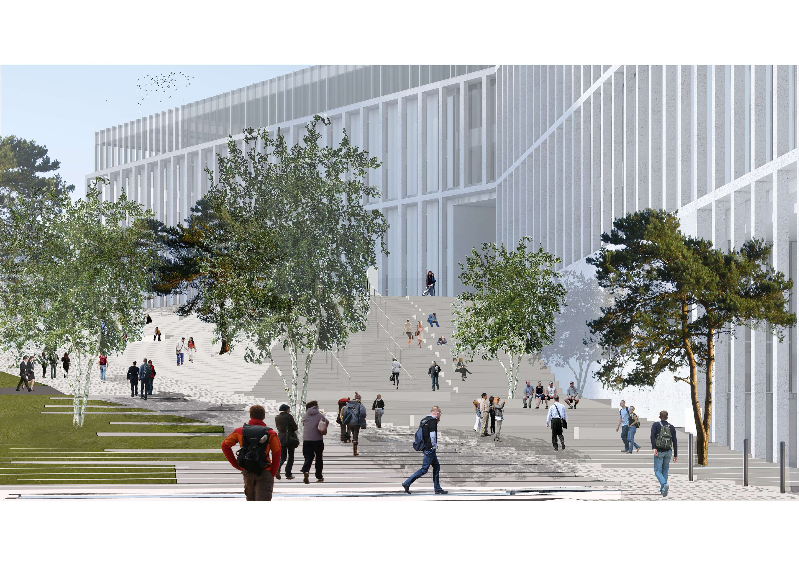
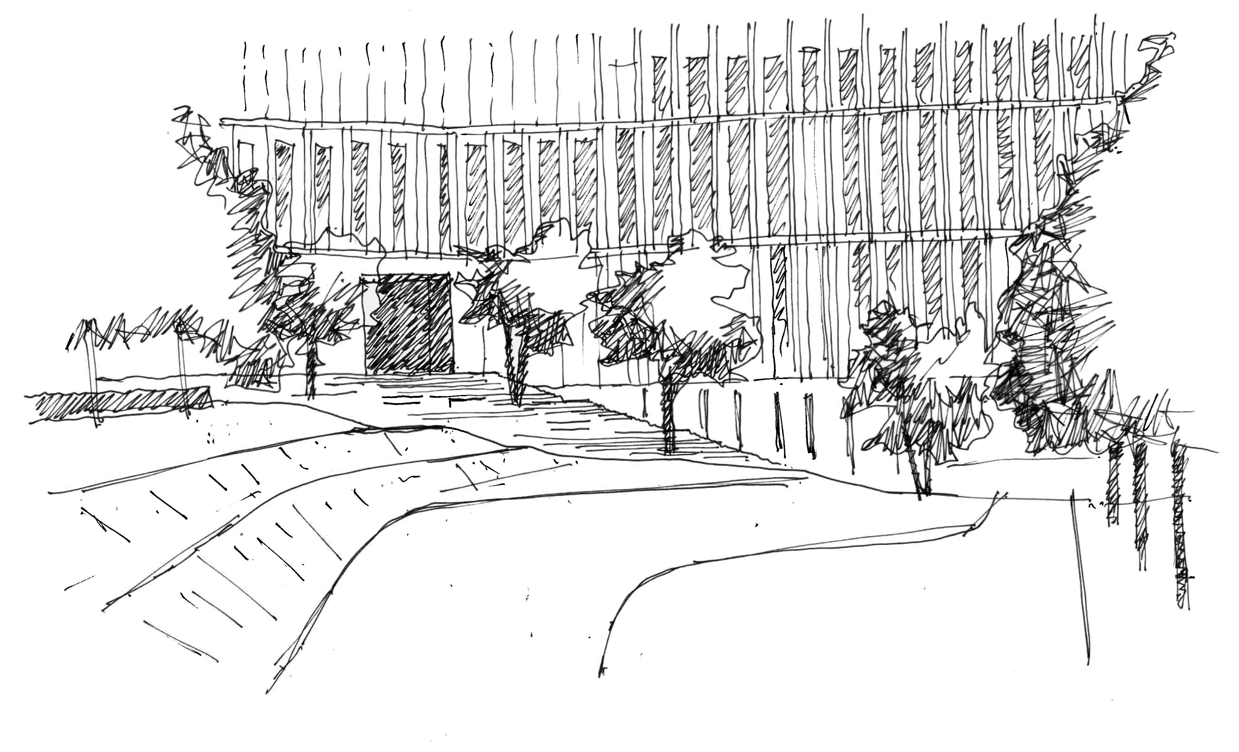
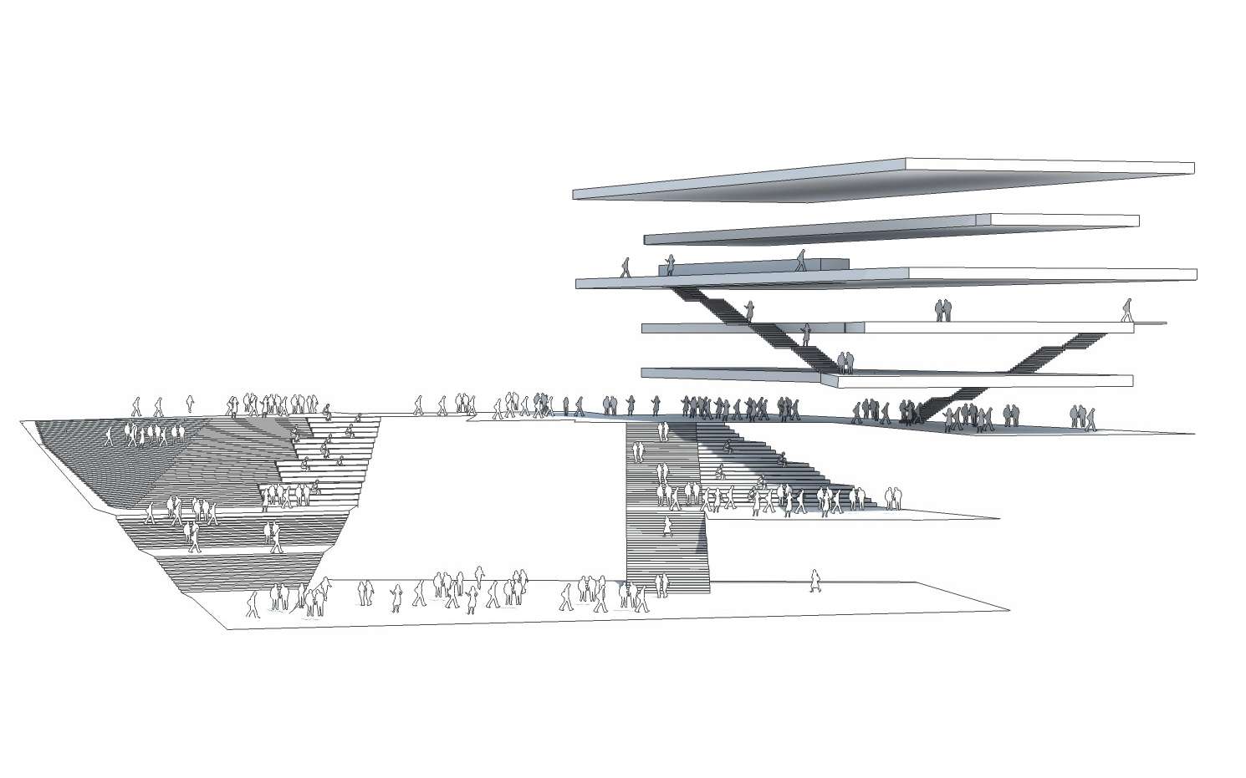
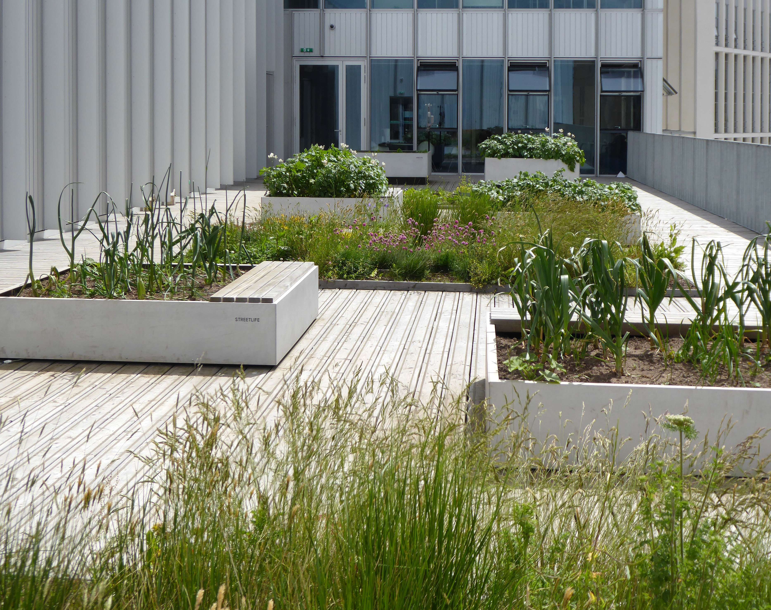
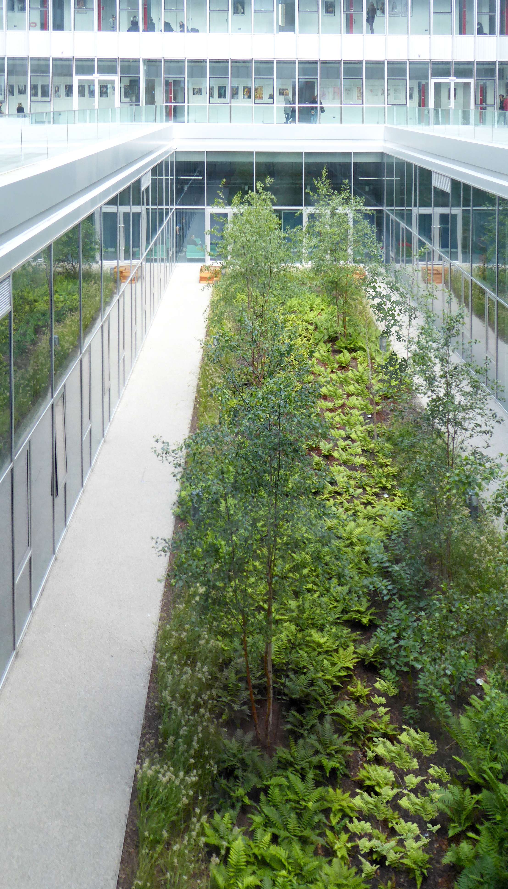
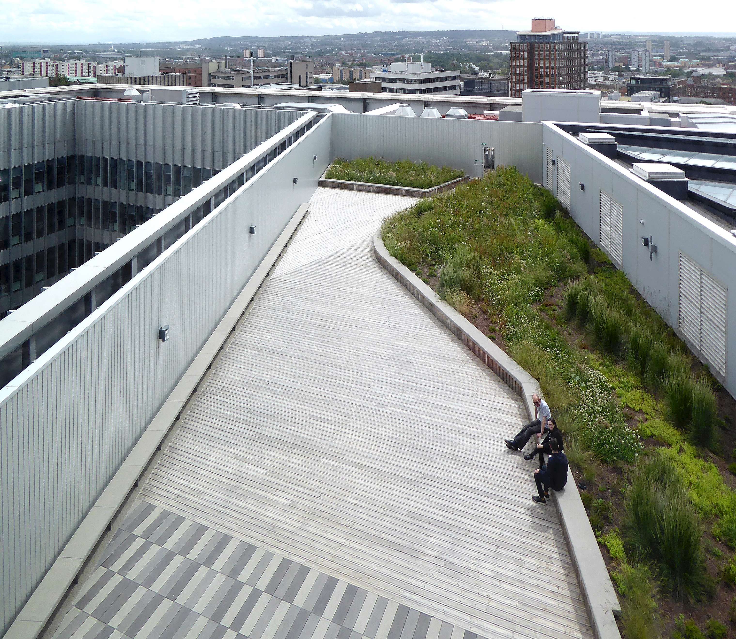
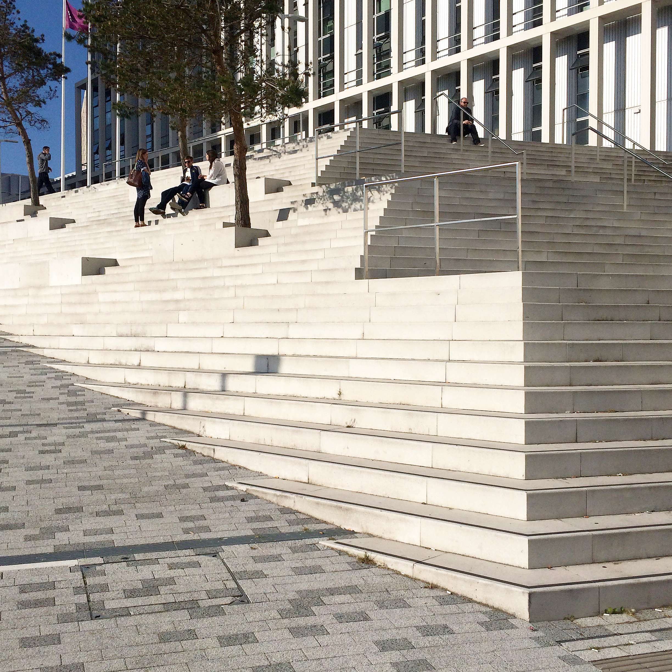
City of Glasgow College, City Campus, Public Realm and Park.
City of Glasgow College, City Campus, Public Realm and Park.
City of Glasgow College, City Campus, Public Realm and Park.
City of Glasgow College
Introduction
The City of Glasgow College was formed in 2010 from the merger of three established city colleges and accommodates 40,000 students plus staff across two campus sites in Glasgow city centre. The two buildings were designed by Reiach and Hall Architects and Michael Laird Architects with the landscape and public realm for both designed by rankinfraser landscape architecture. The two campus sites have a strong relationship with their city and wider landscape contexts, being located by the River Clyde and on College Hill in the city centre. The hill and the river are the two defining topographic and landscape elements of Glasgow and both the architecture and landscape design respond directly to these.
City Campus was completed in 2018 and is located on College Hill, a glacial drumlin overlooking the city centre. The building is immense, at over 60,000sq.m and both the building and landscape had to negotiate a challenging 11m change in level across the site. The development brief for the site dictated that the main entrance to the building must be halfway between Cathedral Street and St Mungo Avenue, effectively locating the entrance at the highest point on the site. Further constraints were placed upon the development through phasing, with the need for a fully accessible building delivered in phase 1, a year before the adjacent land for the park would be available.
The project was delivered in two phases with the landscape design spread across both. Phase 1 included the entire building, associated public realm, service areas, an enclosed garden at level 1(basement), an expansive courtyard at level 2, a teaching terrace at level 4 and a rooftop garden at level 7. Phase 2 involves the construction of a new public park on the site of a former college building that was demolished as part of the campus master plan.
Description of the Project - A Learning Landscape
The concept of a 'learning landscape' was adopted by the design team. This meant that all spaces, internal and external should be seen as opportunities for formal and informal student learning. The concept was extended to the physical relationship between indoor and outdoor space with the grand stepped exterior landscape echoed internally with a complementary stepped atrium. It was important to achieve a cohesive totality and the landscape architects and architects worked hard to deliver this.
The sloping topography of the site is celebrated in the design of both the public realm by the creation of a dramatically stepped public space offering access to the college, and a sunny gathering space with views out across the city; and a carefully land sculpted public park. The landscape design addresses a wide range of scales from large new public spaces that operate on the scale of the city to more intimate roof top gardens and growing areas. The design also embraces a variety of landscape typologies including; public park, urban public realm, streetscape, enclosed basement garden, service and 'back of house' spaces and rooftop terraces and gardens. These spaces were woven together through the design in a manner that creates distinct spaces with their own character within an overall design coherence.
Despite being developed over two phases the park and public space were conceived from the beginning as single sculpted landscape that celebrates its elevated south facing aspect. Both the public space and the park also had to complement the scale of City Campus which itself is the size of a city block. The public space therefore uses steps and terraces to create dramatic entrance threshold to the building and creates an outdoor gathering space, impressive in scale and refined in detail. The space is punctuated by seven Scot's Pine trees. Deliberately selected for their knarled and twisted form, the intention being that the pine trees bring a different character to the city scape, contrasting with the strictly orthogonal facades of the building. The park landscape extends the language of steps and terraces into a softer, more sinuous landform. The park incorporates new routes from the train and bus stations to the college and creates flexible outdoor learning spaces. The use of trees in the park focuses on the enclosure of spaces. The rhythm of planting varies from straight lines closer to Cathedral Street and the college building to informal groupings further to the west.
The redevelopment of the city campus including the generous provision of public open space was helped enormously by the enlightened approach taken to parking provision. Previously the college had approximately 215 on site car parking spaces. This was radically reduced to 54 including 10 accessible spaces, the justification being the close proximity of national and local rail and bus services to the city centre location. All cycle parking was able to be accommodated within the building, further reducing external clutter.
The other landscape spaces delivered as part of the project include: a woodland shade garden deep within the heart of the building. Primarily intended to be viewed from the surrounding teaching and social spaces this garden has a similar character to the courtyard garden at Riverside Campus and brings a sense of 'otherness' to the college environment. One level above that is a simple paved courtyard, essentially a free space for events, exhibitions and gatherings. In time the trees in the garden below will grow up though the slot in the courtyard and animate this space. At level 4 in the building there is a small roof terrace, a break out space punctuated with planters of varying heights, including wheelchair accessible planters. to allow growing of produce for the college training restaurant. Finally the upper terrace on level 7 adjacent to the art and design faculty includes a flexible social, learning and workspace. The planting here echoes that of a Scottish hill top with dwarf pine, juniper and other wind tolerant species.
Since its completion the City Campus has been a remarkable success. The project has been nominated for and won many architectural prizes, including being shortlisted for the Stirling Prize in 2017.
The college Principal and CEO Paul Little said:
“Our college has a real sense of place. City campus not only dominates the Glasgow skyline but it also enriches the civic life of our great city. We always said we were not just creating a new building, we were creating a community with our college at the heart of it. City has wowed almost 15,000 visitors within its first year and is making a significant impact on professional and technical education in the UK and beyond. Our new City campus is a truly outstanding building which will transform our student experience with its vast open and inspiring, learning and teaching environment. Of the 800 or so learning spaces only one is a lecture theatre, such is the changing nature of Higher and Further education and one we are embracing."
