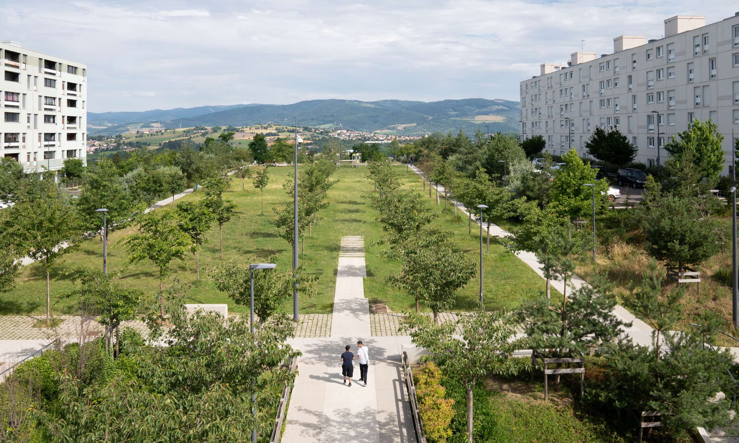
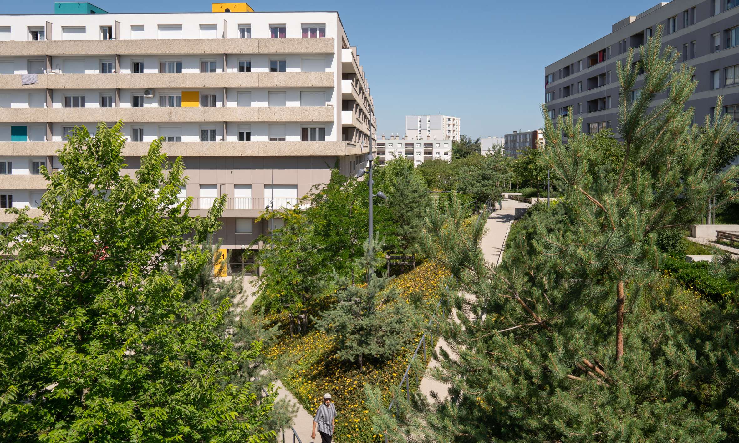
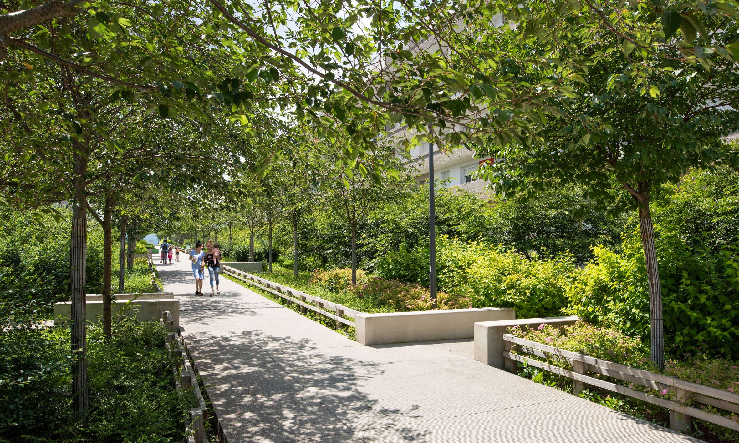

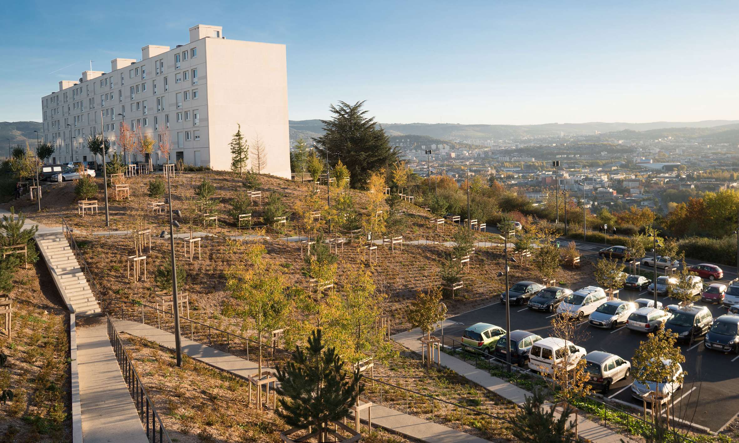
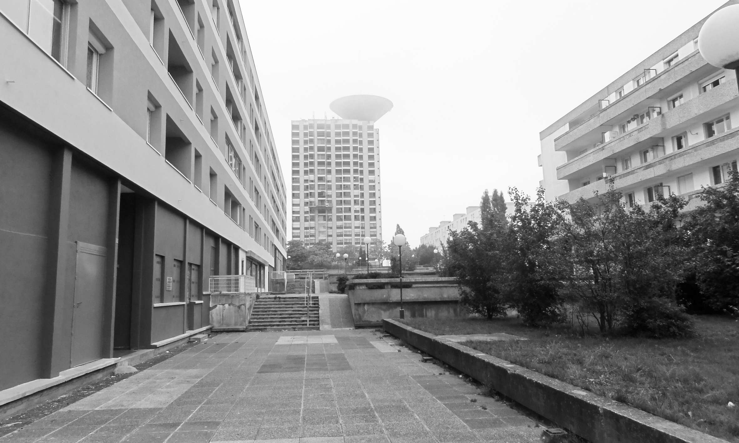
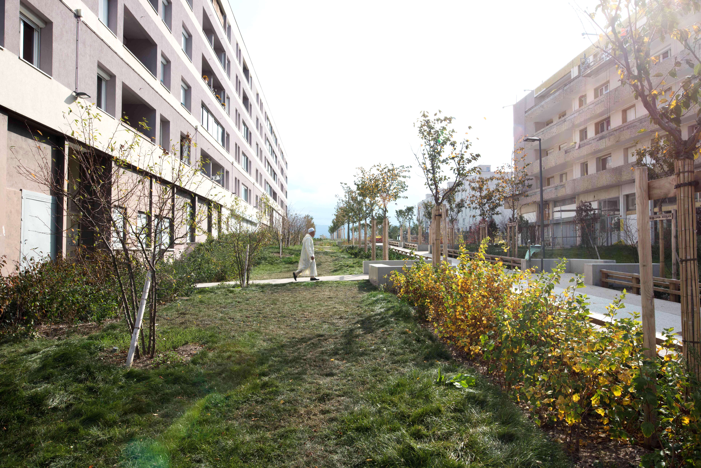
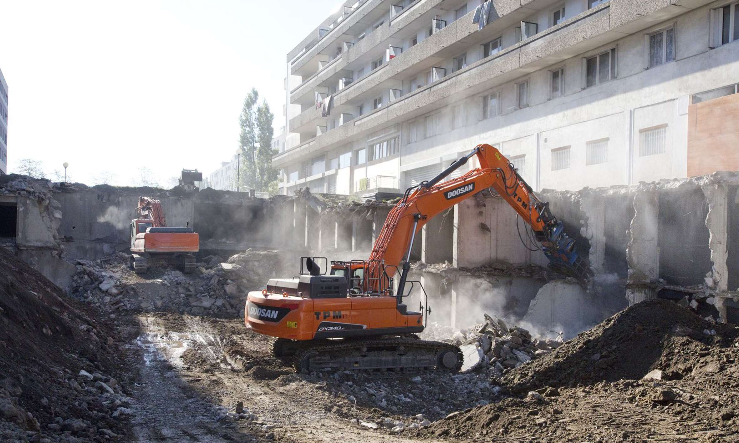
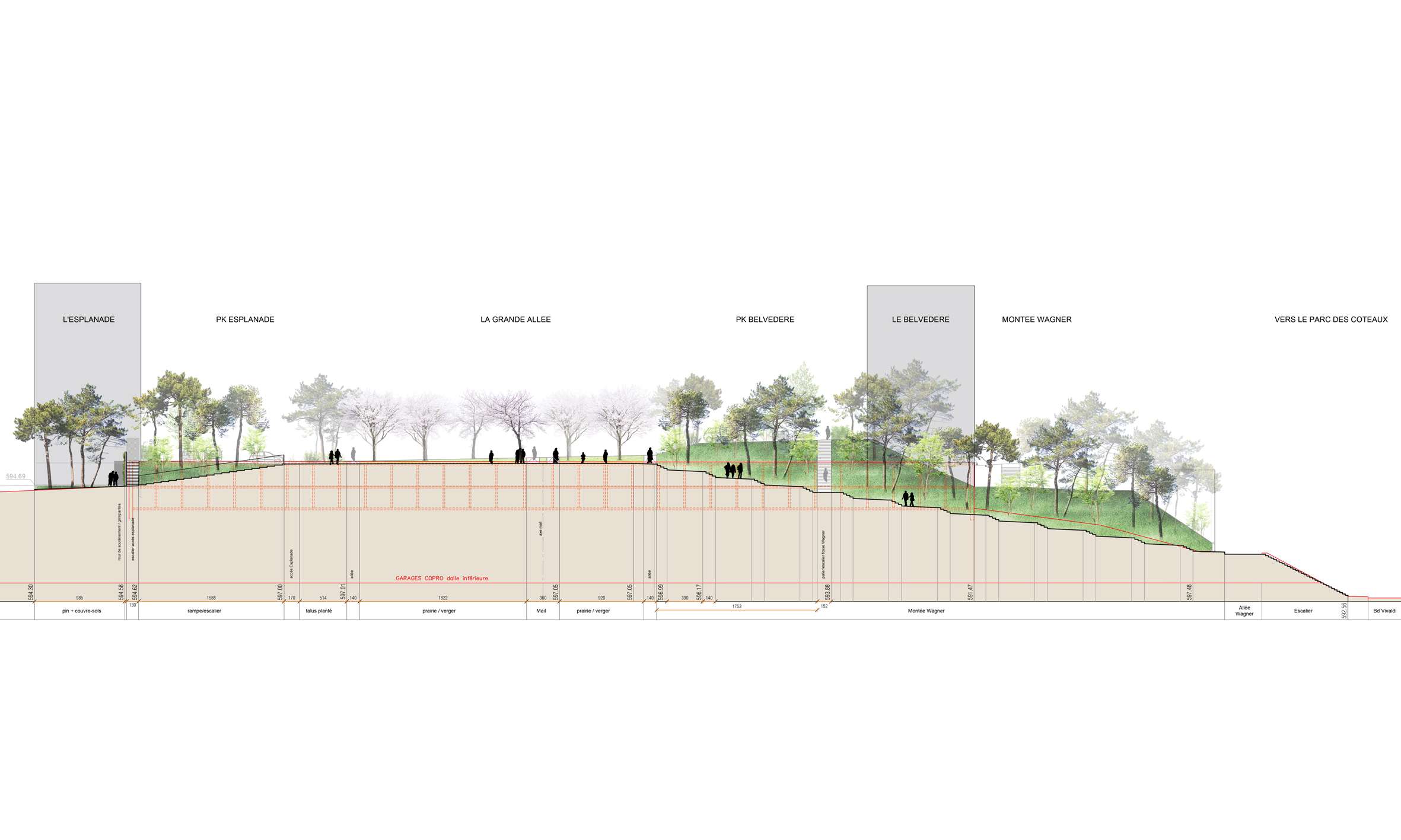

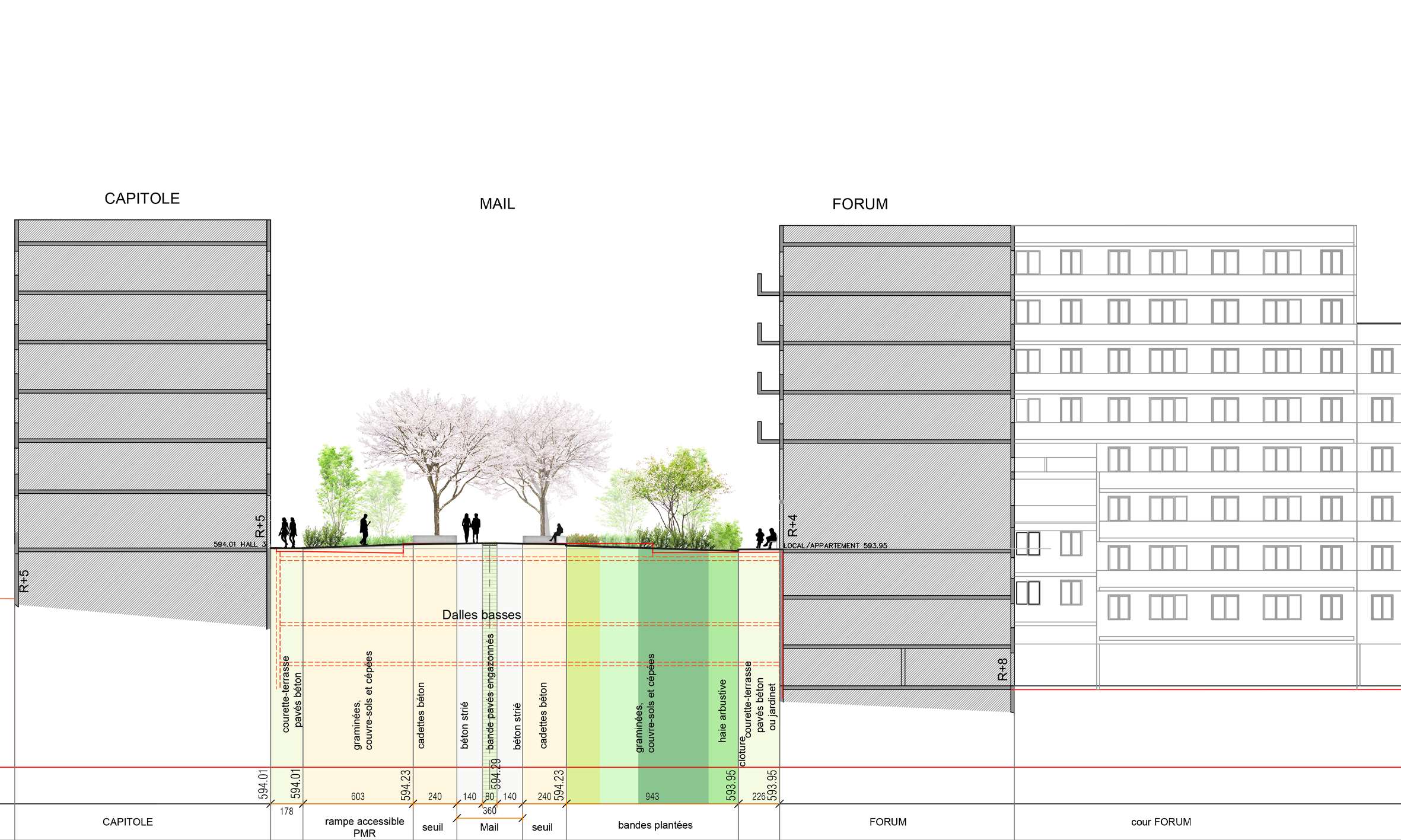

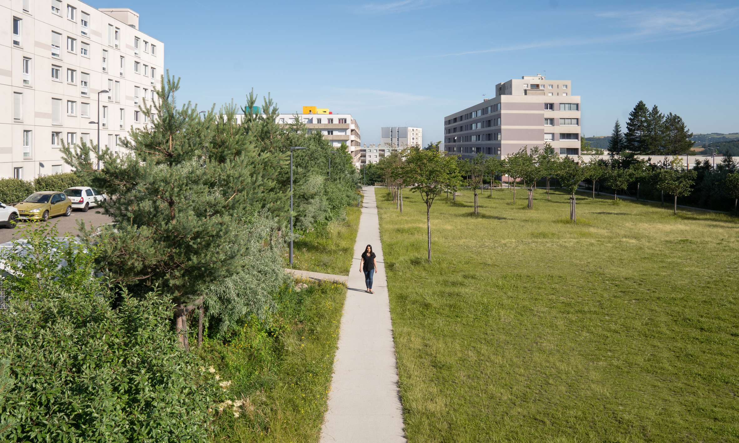
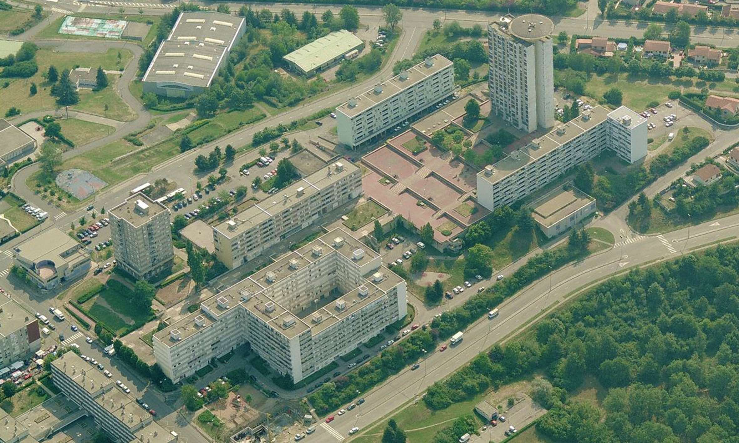
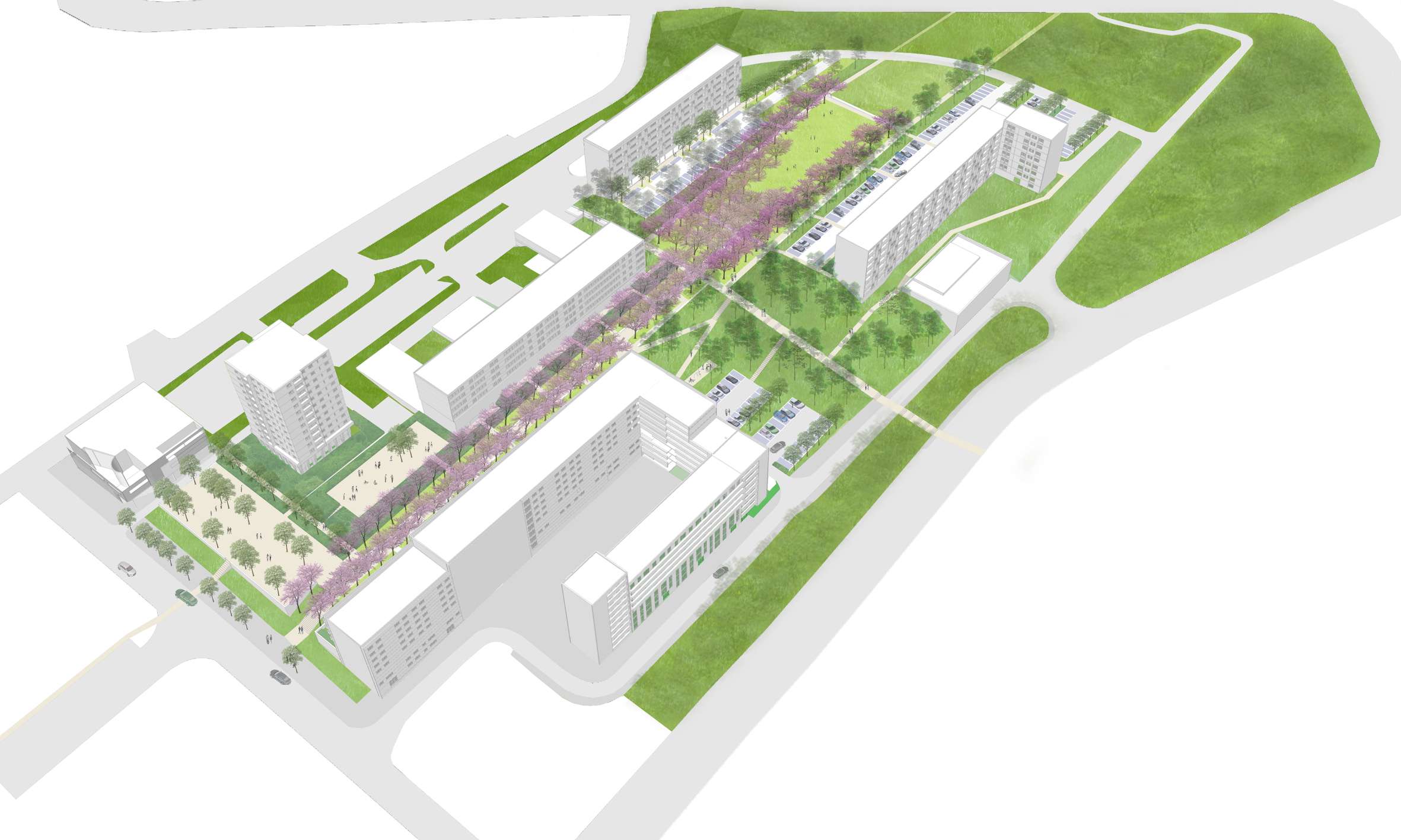

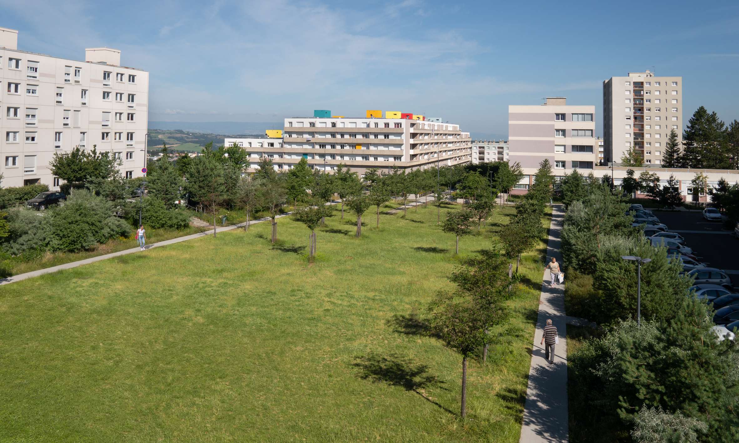

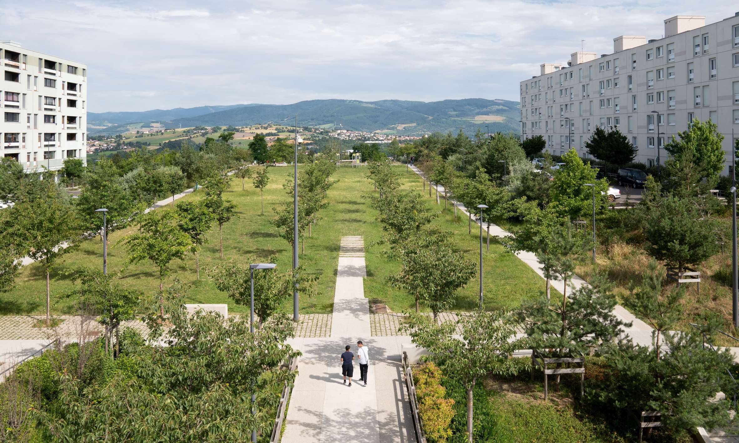
St Etienne, Montreynaud district
Urban renewal: creating new foundations for a district sitting on concrete, or how to return to the fertile groun
In the city of Saint Etienne, a social housing district named the Forum is perched on the hill of Montreynaud. It is an exceptional site with views on the distant horizon and great potential for regeneration. In spite of this, it suffered from dated and unsuitable town planning.
The harsh reality was the following: a succession of staggered concrete slabs formed inaccessible steps, vast car parks were either unused or home to illicit activities (drug dealing, ghetto landlord housing, prostitution), an emblematic building tower had been emptied, the water tower surmounting it had to be destroyed, the ground floors were uninhabitable, maintenance of common areas was impossible, condominiums were increasingly impoverished. District and city were altogether estranged.
Initially, the city did not wish to dispute the existing state of these "empty catacombs" and of the slab which covered them. Intensive discussions with the city council and elected officials allowed us to redefine the program for this operation. The city eventually decided to acquire parts of the underground carpark in order to demolish and backfill up to three levels of the entire carpark. This major program change enabled the remodeling of the entire site’s topography. We were able to connect in a much more natural and fluid manner the different areas of the district, which has become green, open, and grounded in soil.
Two main promenade axes now run through the entire district making for a simple, direct and pleasant crossing, at last.
A large mall is designed as the new district backbone and forms a long promenade on the trace of the original neighbourhood’s composition axis, its “cardo”.
On the upper part of the site, we have designed a generous space suitable for
multiple uses: bounded by an orchard of flowering fruit trees, a large field now opens up towards the distant horizon. In place of the mineral slabs and steps surmounted by a water tower, the top of the hill is now a large common meadow providing a breathing space and breathtaking views on the city and its landscape.
----
PARTNERS
Pierre SCODELLARRI Architecte
E2CA BET VRD
CETIS BET Structure
Les Eclaireurs concepteurs lumière
---
Previous award
Palmarès du Paysage 2022 FFP
"Park and garden design" category
