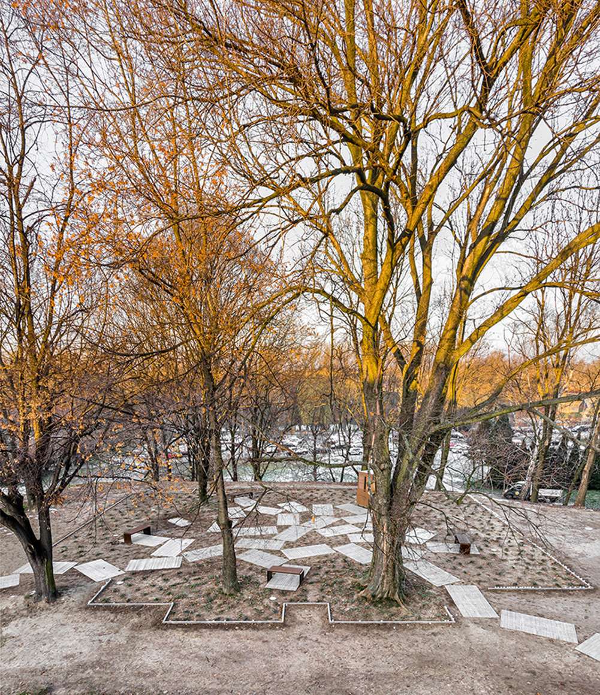
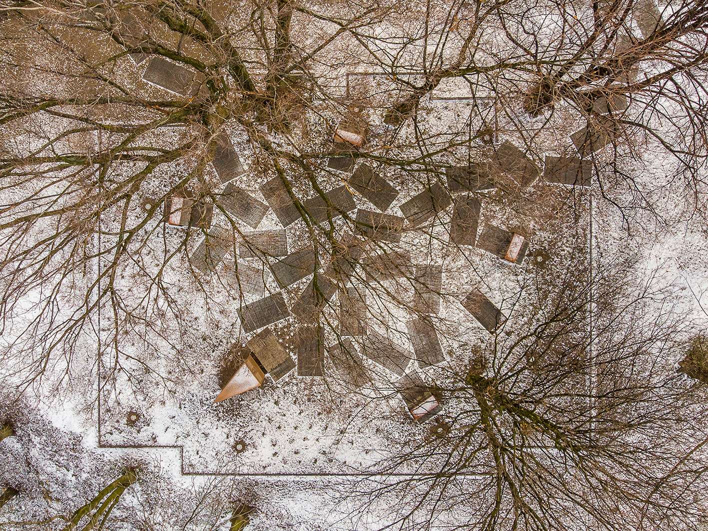
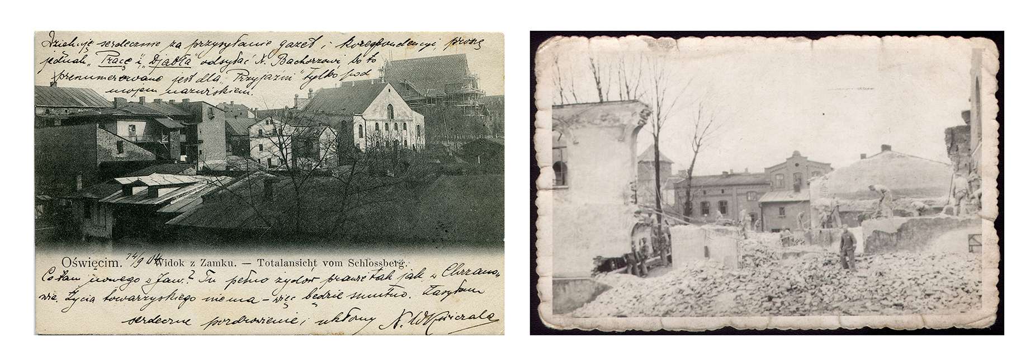
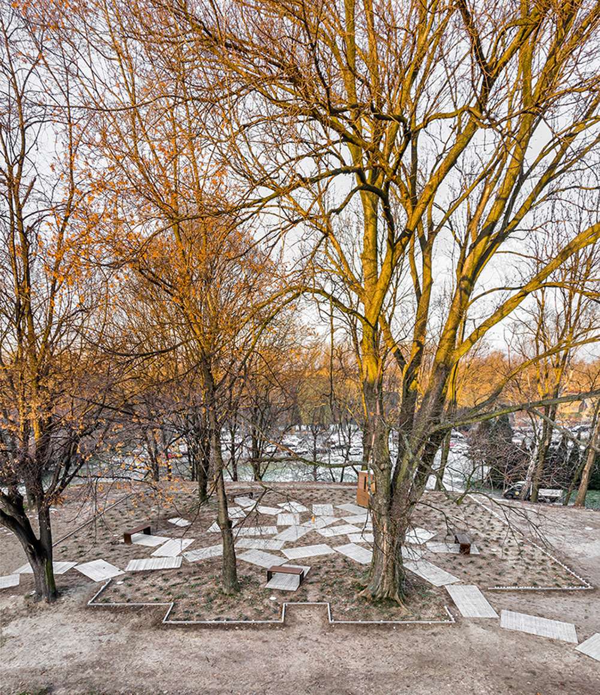
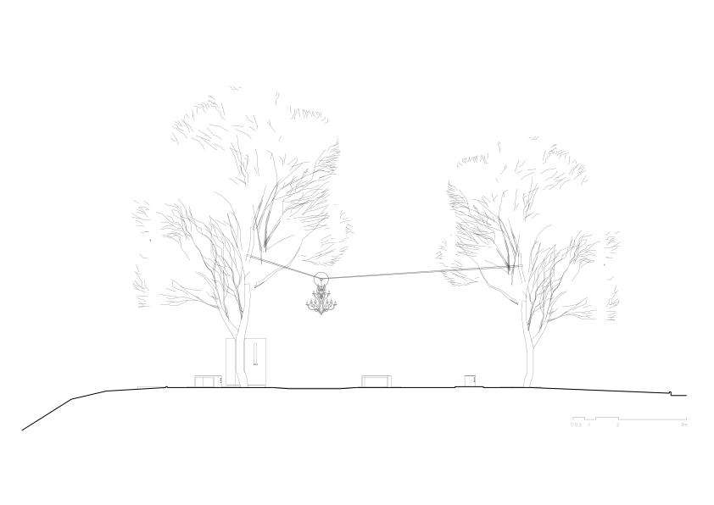
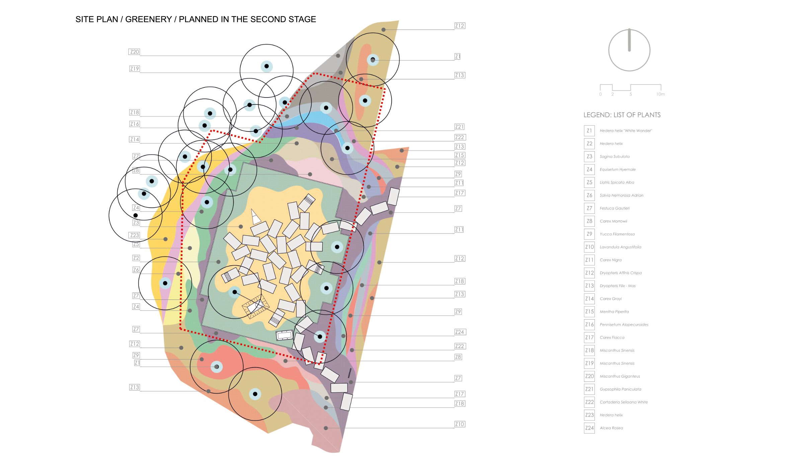
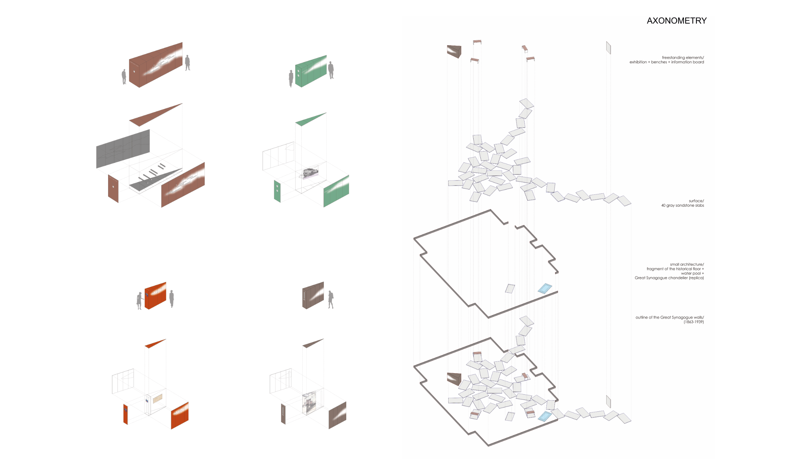
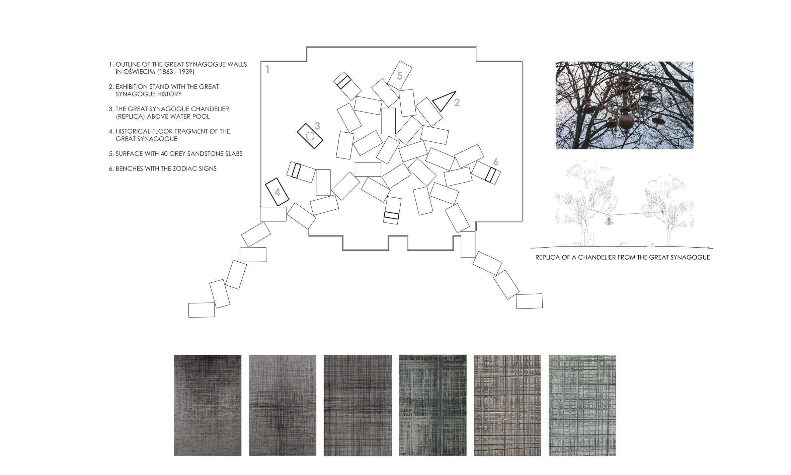
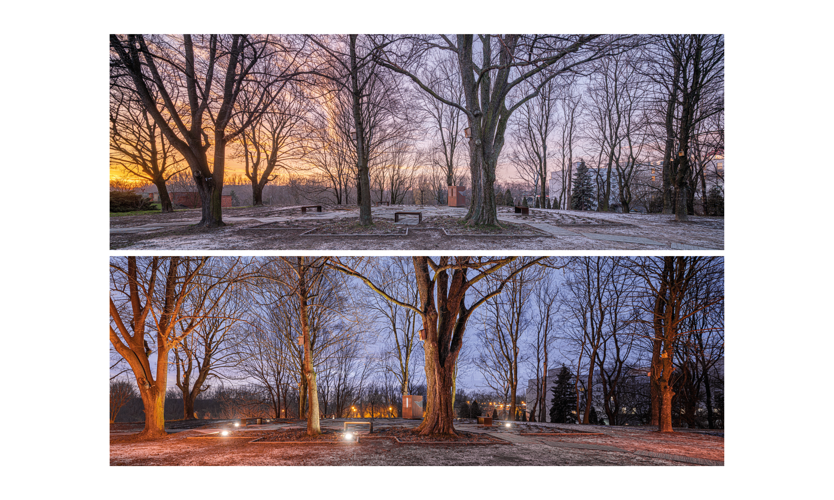
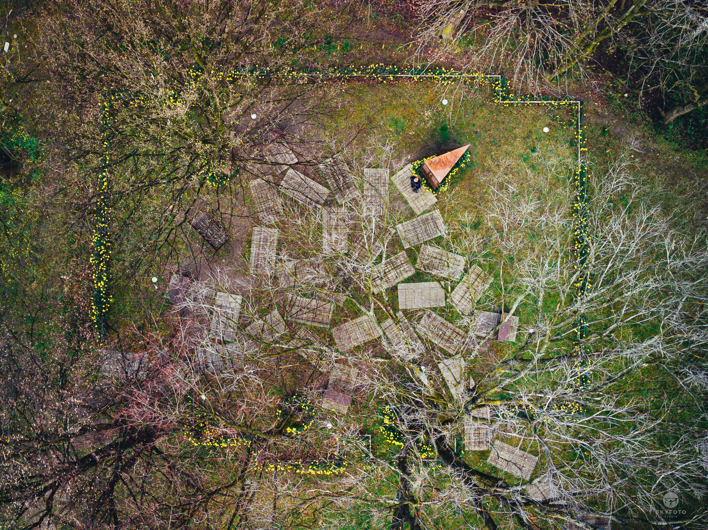
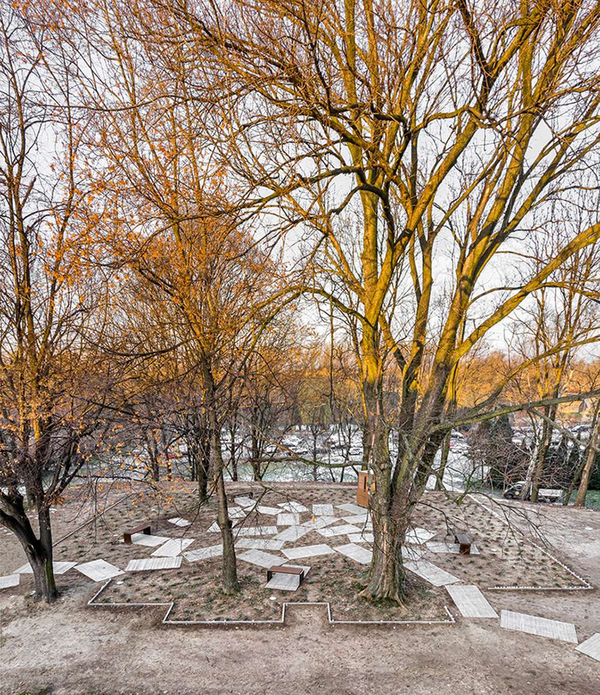

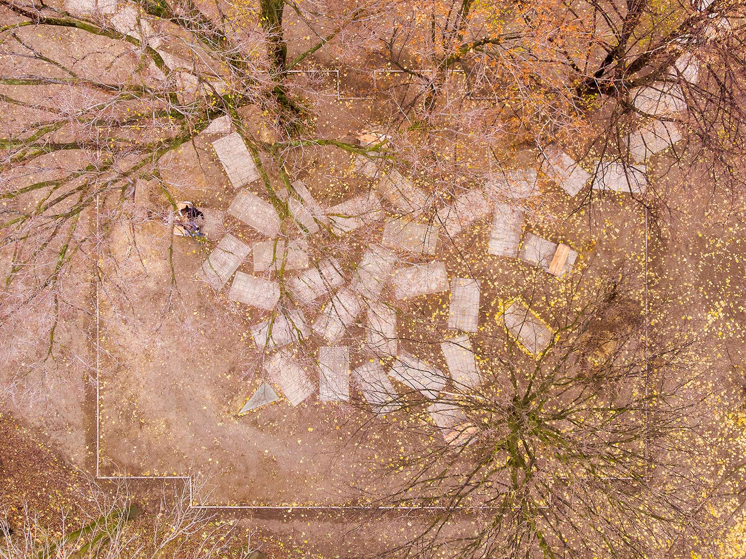

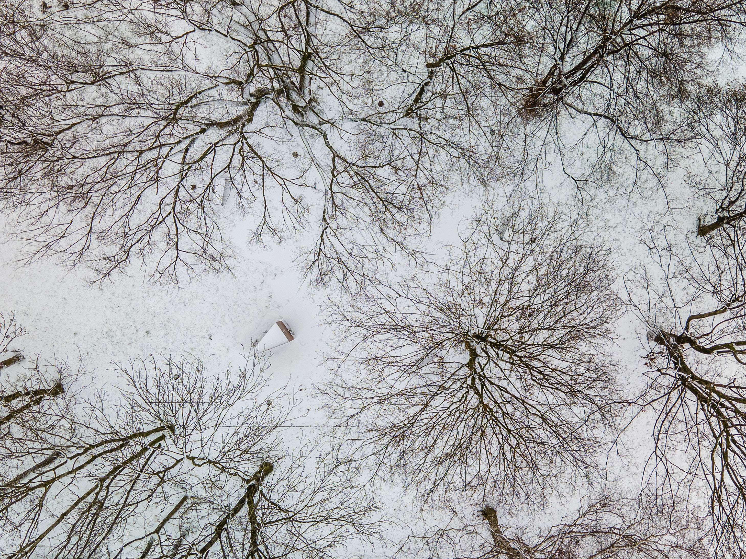

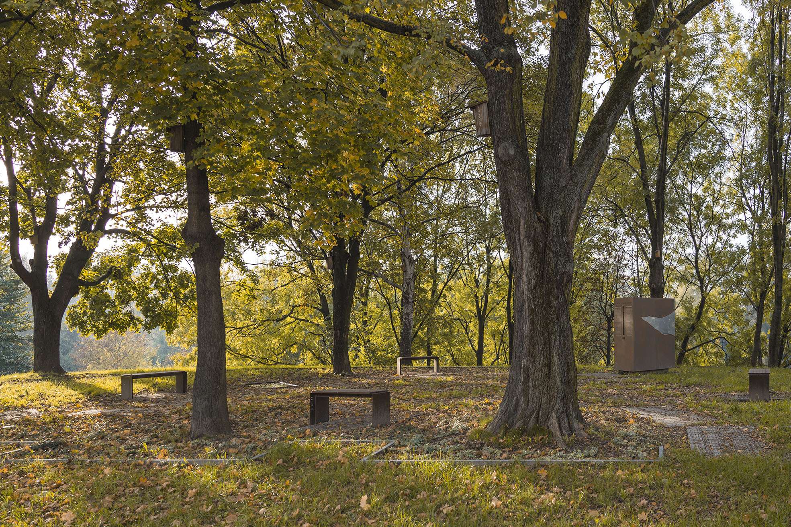

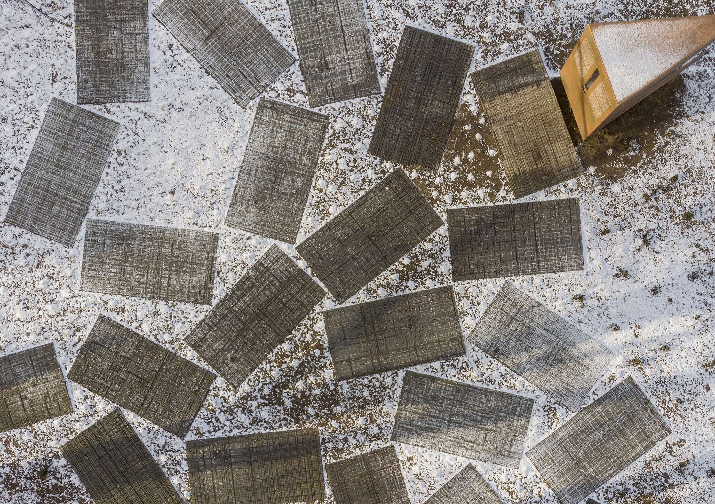
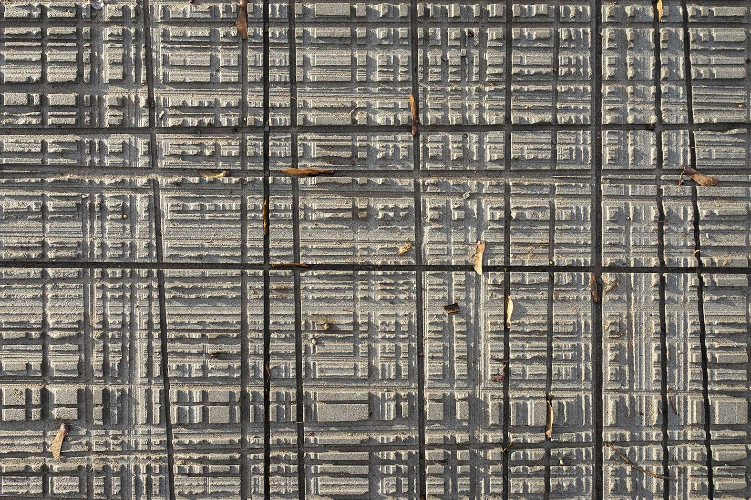
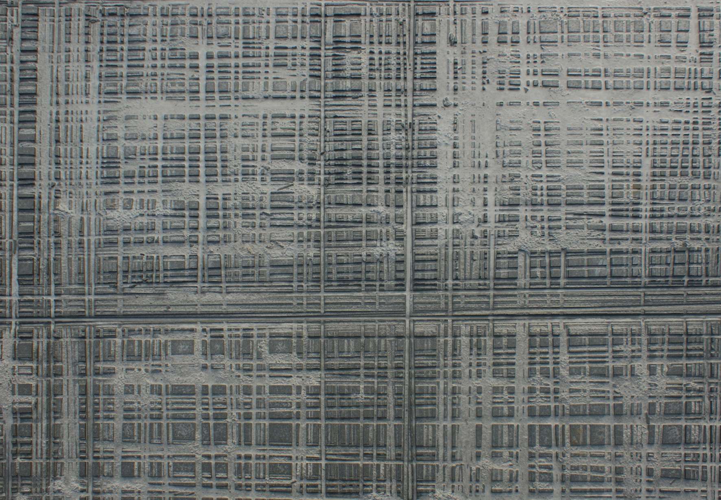
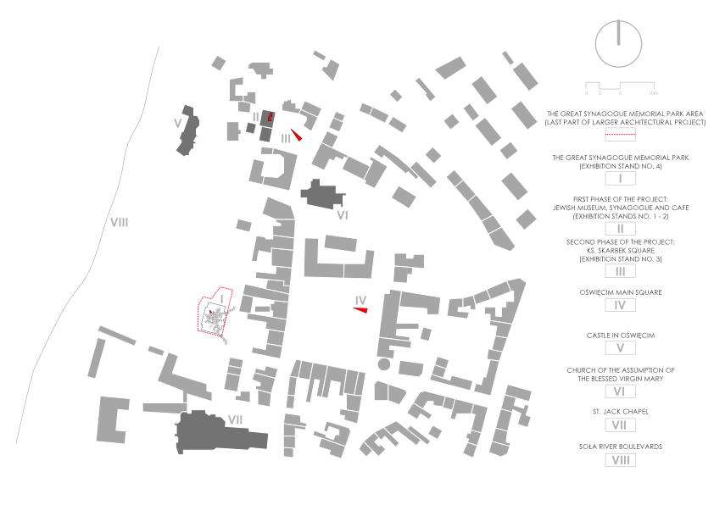
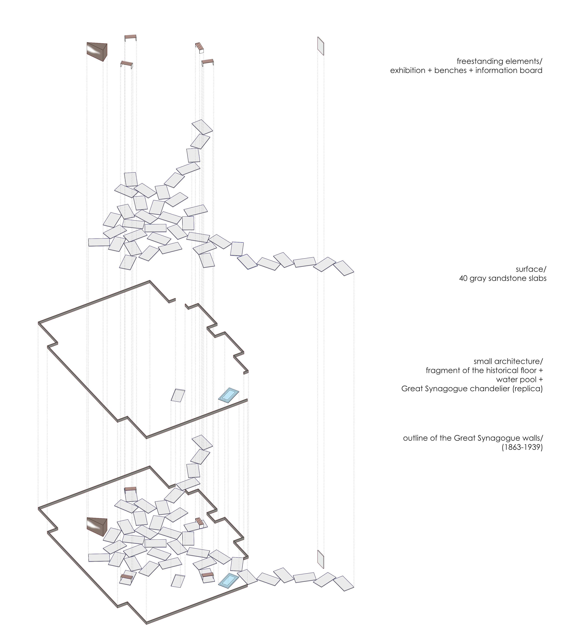
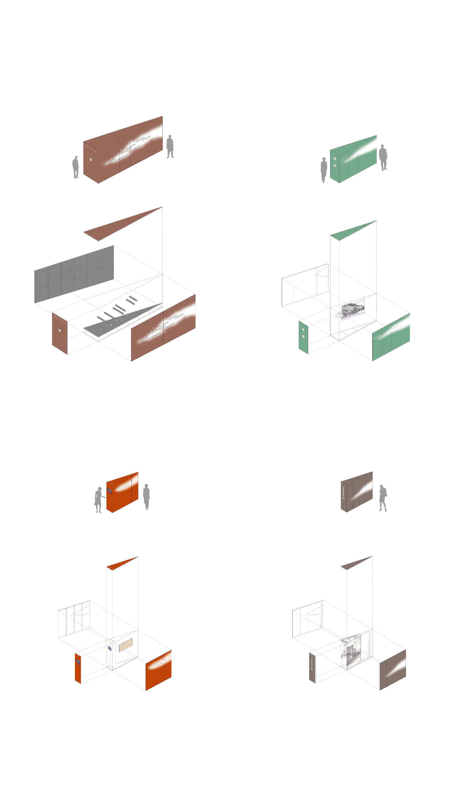
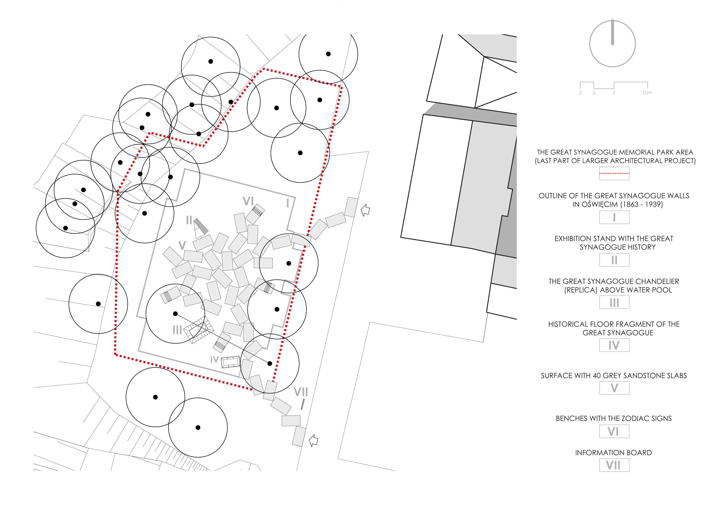
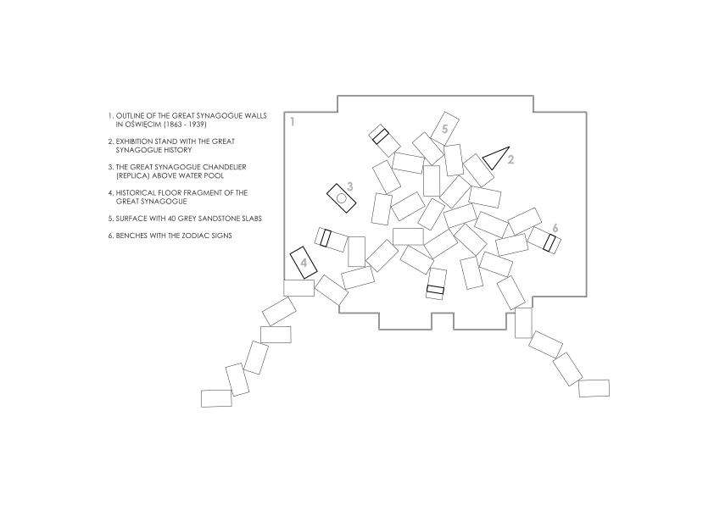
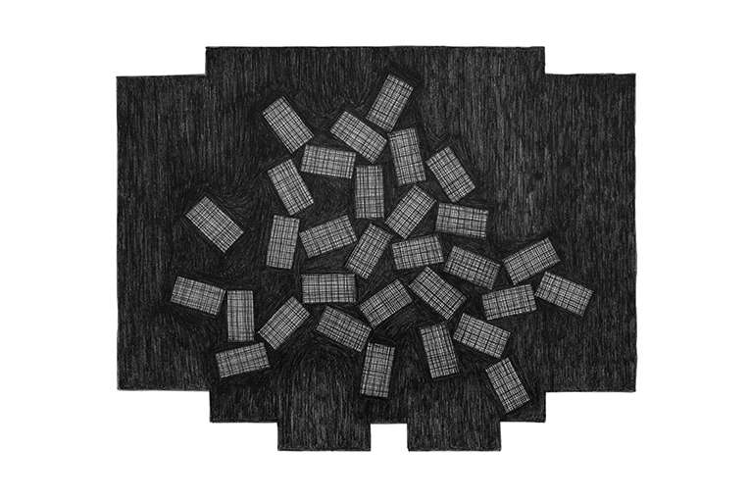
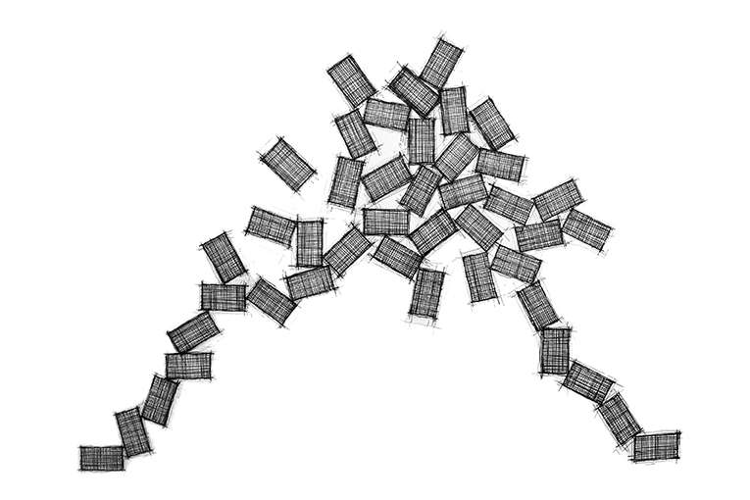
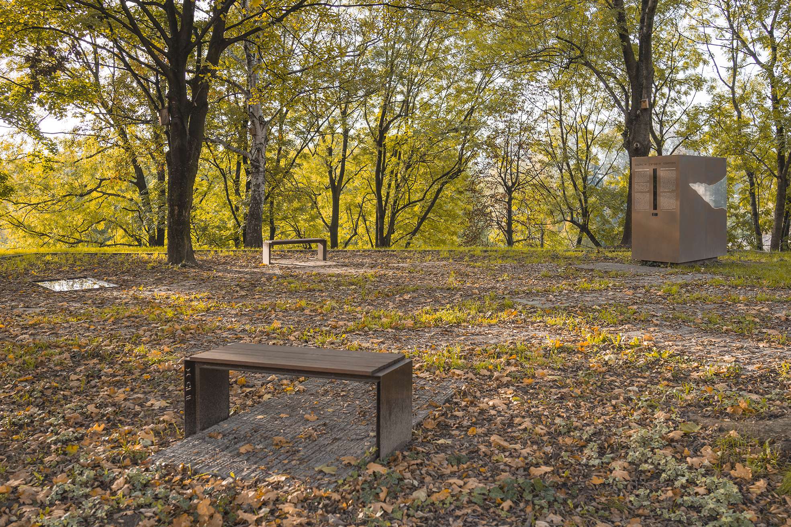
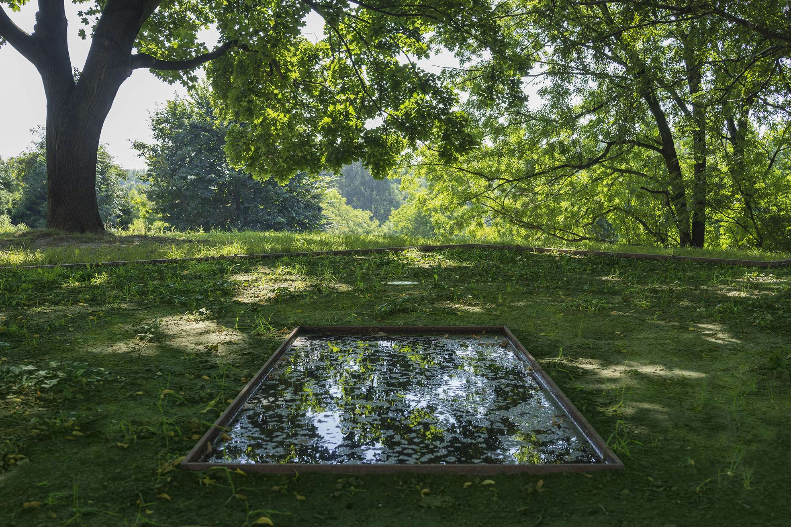
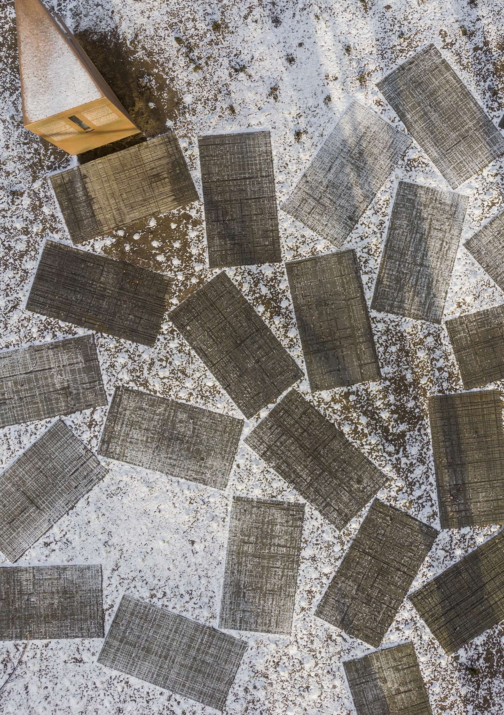

Parque Conmemorativo de la Sinagoga Grande
Parc Commermoratiu de la Gran Sinagoga
The Great Synagogue Memorial Park
Industrial waste material – gray sandstone slabs with countless irregular cuts became the leitmotiv of the Memorial Park, symbolizing the ruins of the Great Synagogue (1863-1939) destroyed during WWII and the paths of life of the multicultural community that were once criss-crossing in this place. This „cut-in-stone” history of Oświęcim, the Great Synagogue and the ruins remaining after its destruction aims at preserving the memory of the past, with a warning message for the future. The Great Synagogue Memorial Park project is part of a larger complex designed by the NArchitekTURA office in the city of Oświęcim. The first part was completed in 2015 (exhibition and renovation of the old synagogue), then in 2016-2018 additional exhibition stands were created in the public spaces of Oświęcim, in November 2019 we inaugurated of The Great Synagogue Memorial Park (also containing an exhibition stand similar to the previous ones), and the landscape project completed the project in the spring of 2020. Initially, the client wanted us to design just another exhibition stand in a park, but when we saw this beautiful site, we asked - why don't we design all this space for you? This is how it all started. The main idea behind the Memorial Park comes from an archival photo taken just after the demolition of the Great Synagogue in Oświęcim (1863-1939) at the beginning of World War II. This black and white image shows enormous rubble of bricks and stones. We wanted to interpret this old photograph with contemporary means and forms. We choose industrial waste material – gray sandstone slabs with irregular cuts as the main motive of pavement design, symbolizing the ruins of the now defunct Great Synagogue and the paths of life of the multicultural community that were once criss-crossing in this place. We tried to create a monument that is almost invisible and that gradually blends into the surrounding nature. All the existing trees were left untouched and we prepared additional landscape project to be implemented in the further stages of the investment. The illustration of the „paths of life” title idea manifests itself mainly in the form of a unique material solution. The 120 x 220 cm gray sandstone slabs are decorated with "frieze" made up of countless grooves of varying depths. These cut-in-stone lines create a kind of singular "relief" that changes its appearance depending on the angle of sunlight and its intensity, or atmospheric conditions – rain, snow etc. Interestingly, this geometric pattern does not result from the work of architects using the latest technologies, but was created quite by accident. In the quarry these large slabs were used as bases for cutting smaller formats and no one had ever come up with the idea of using them in construction. Classified as industrial waste, they were reused and "brought back to life” in the city of Oświęcim – as a gesture of opposition to excessive exploitation of natural resources. References to the Great Synagogue in Oświęcim, demolished 83 years ago during World War II, take on various forms in the new project. The outline of the former synagogue is marked by a narrow curb, separating the interior of the park from the dense greenery surrounding it. Park’s entrances are adapted to existing communication paths, additionally framing two local urban landmarks – the Church of the Assumption of the Blessed Virgin Mary and the Sanctuary of the Blessed Virgin Mary, Helper of Christians. The new square opens up to the picturesque panorama of the embankments of the Soła River. The main element of the park’s arrangement is a mosaic of forty gray sandstone slabs. Their irregular arrangement echoes the remains of the former synagogue (particularly its floor, made of similar stone material). Individual slabs form paths leading to other elements of the park: an outdoor exhibition module presenting the history of the synagogue (stylistically referring to our previous project of the nearby Auschwitz Jewish Center), a "well" with historical floor (planned in the next stages of the development), a shallow water pond, Corten benches and a chandelier (which is a copy of an artifact found here during archeological works). Dimensions, shapes and colours of these new forms are all associated not only with Jewish tradition, but also with universal symbolism, legible for different confessions and cultures. This new space has an open character allowing for different ways of using and commemorating. We wanted to create a peaceful, intimate and inspiring public space opening onto the boulevards of the Soła river. We present our concept of the space in the description of the project, but we hope that each visitor will find their own interpretation. Reuse of recycled gray sandstone slabs, use of natural and well aging materials, saving all the existing trees and adding numerous new plants (some of them to attract bees and other useful insects), creating water drinker and nest boxes for birds, construction carried by a local company - all of these aspects were planned as a part of pro-ecological, sustainable and contextual architecture.
Architectural solutions and materials emphasize the deep symbolic aspect of the project, which helps to regain a sense of belonging - to a place, history and people associated with this city - today and in the past. The criss-crossing cut-in-stone lines also take on a symbolic dimension. Without any clear beginning or end, they seem to be heading towards infinity. This dense network of lines evokes the paths of human life that sometimes just intersect, and at other times connect to go on together. A seemingly abstract mosaic may also resemble the now defunct urban layout of a pre-war city – its streets, pavements and buildings. This „cut-in-stone” history of Oświęcim, the Great Synagogue and the ruins remaining after its destruction aims at preserving the memory of the past, with a warning message for the future, at the same time beautifully celebrating the present. This story told in the Great Synagogue Memorial Park is extremely relevant, especially in the face of the new war that broke out in February 2022 in Ukraine. The project had a low budget (around 70,000 Euro) so the use of industrial waste material was mainly an economical solution. This modest project was created thanks to the initiative of a private organization - the Auschwitz Jewish Center in Oświęcim, the local community and donations from people from all over the world (e.g. through Crowdfounding). The space is used not only as a memorial park, but mostly as open, public space for local citizens and tourists, it may be also regarded as one of the first phases of the revitalization of the Soła Boulevards area. We wanted to create a peaceful isolated space within nature that would evoke the feeling of being inside a temple. The existing trees form a natural "vault" over Memorial Park. The pavement made out of the grey sandstone slabs with numerous cuts illustrates the concept of the ruins and "paths of life" of a multicultural community that once coexisted in this place. This modest landscape project is an attempt to find an appropriate way to preserve the memory of the past. The innovative use of recycled materials may be an inspiration for other projects in different scales. Numerous publications in important international magazines and websites (e.g. ArchDaily, Dezeen, Designboom, Wallpaper) add also the educational aspect to The Great Synagogue Memorial Park project. The project has been shortlisted in 2022 European Union Prize for Contemporary Architecture – Mies van der Rohe Award.
