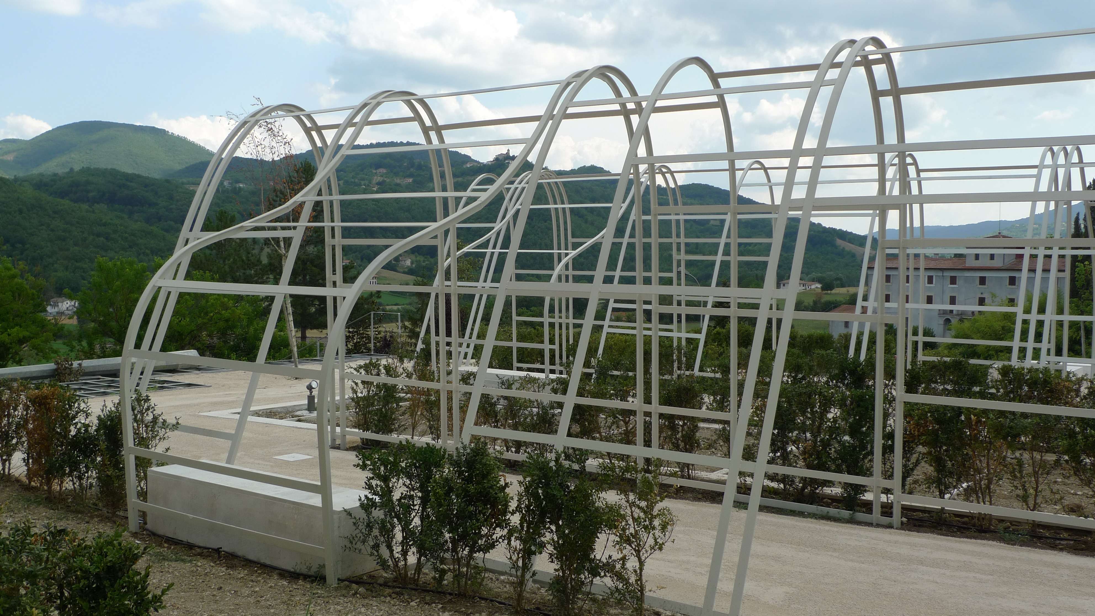
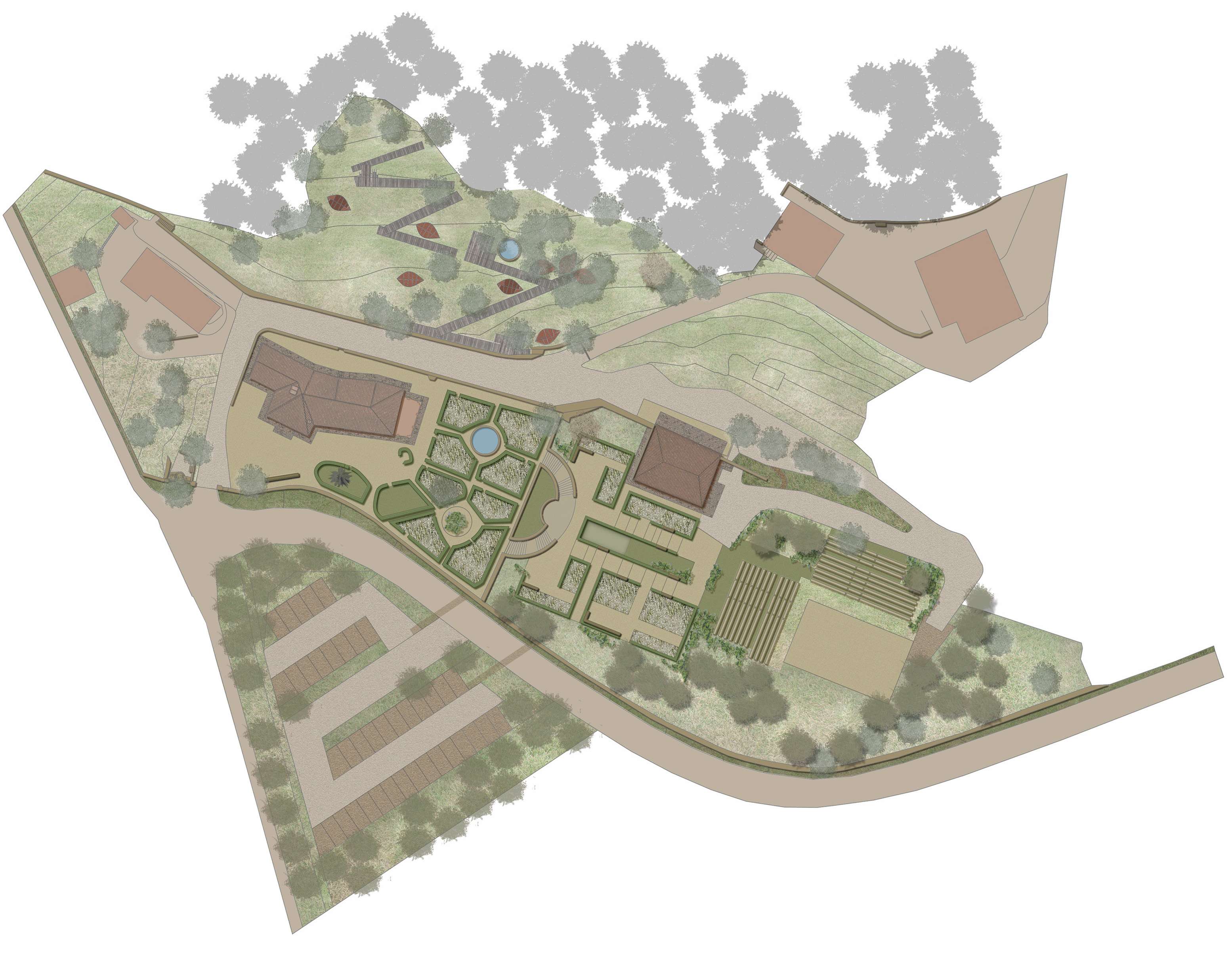
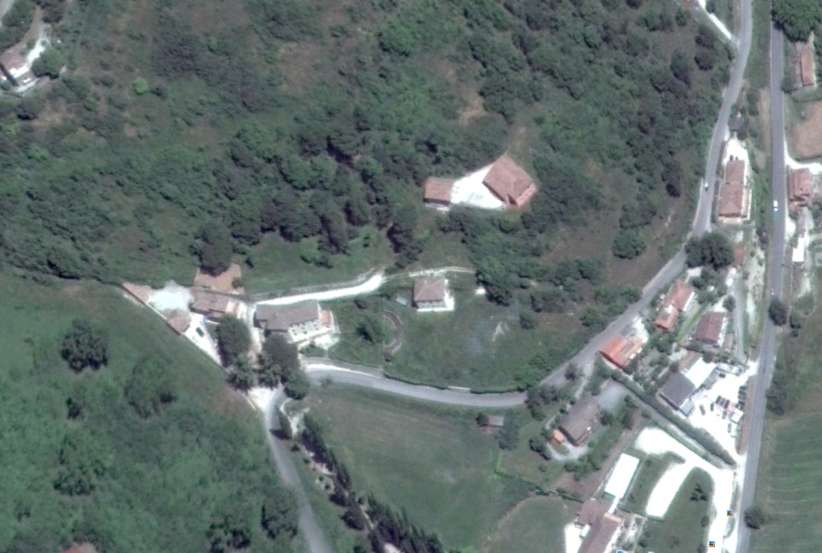
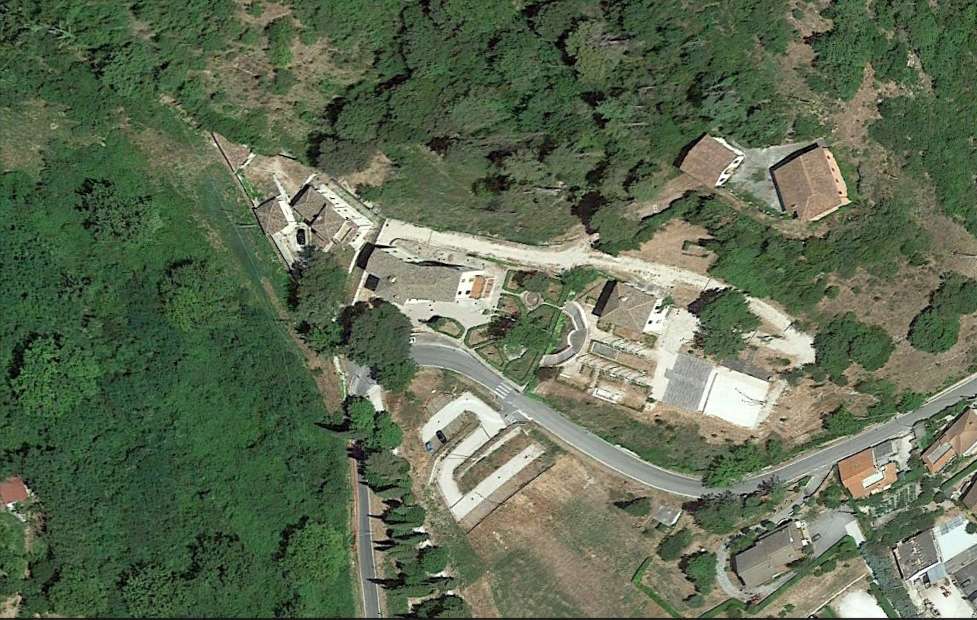


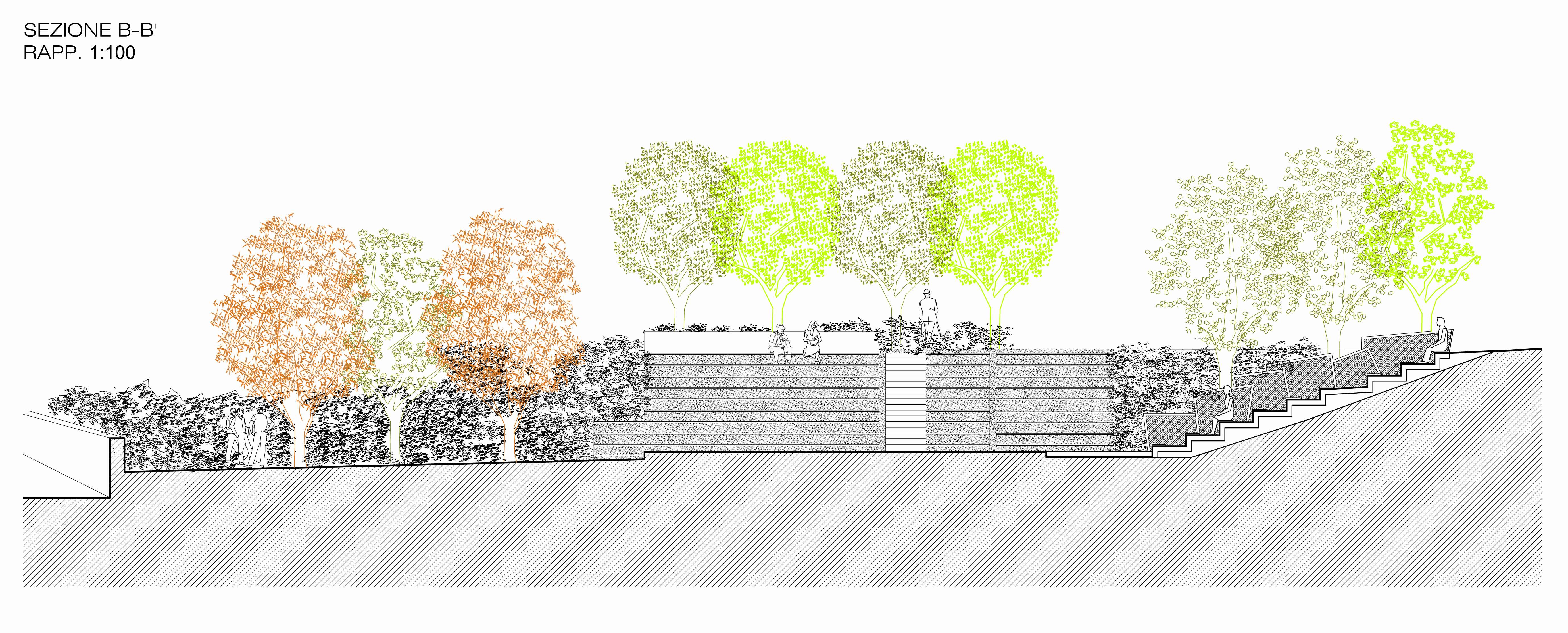
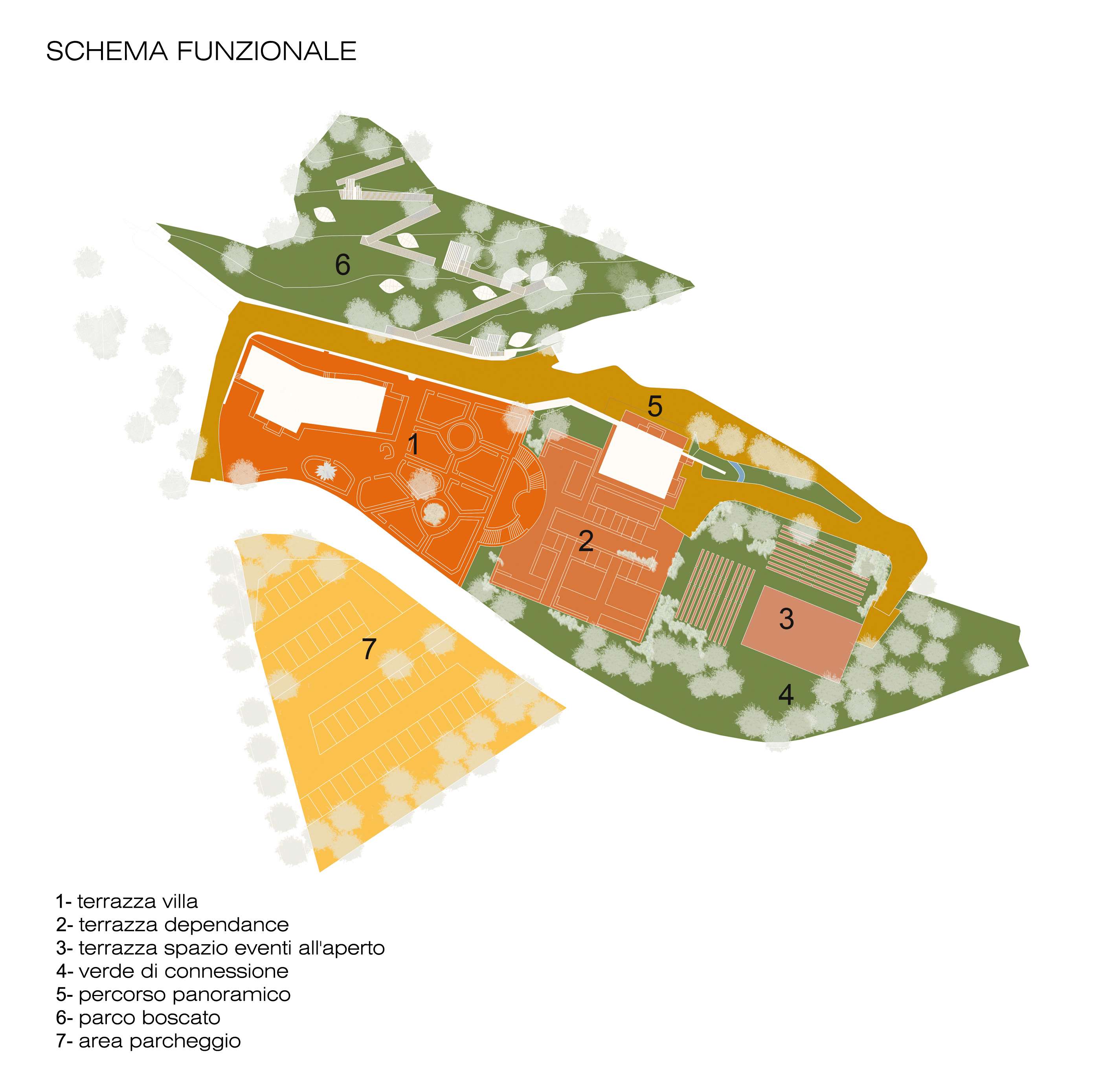
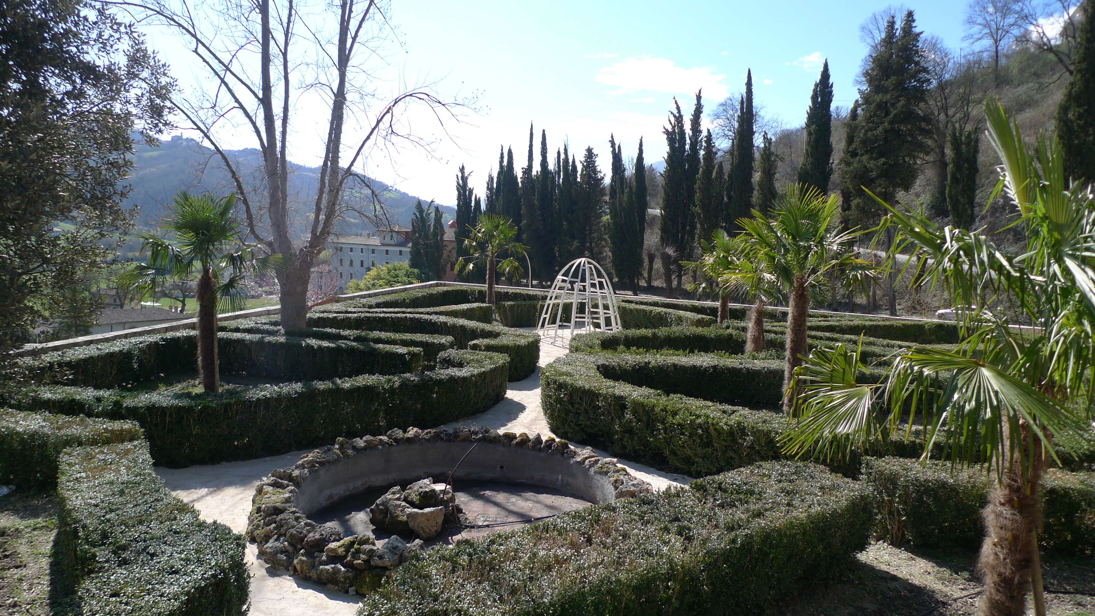
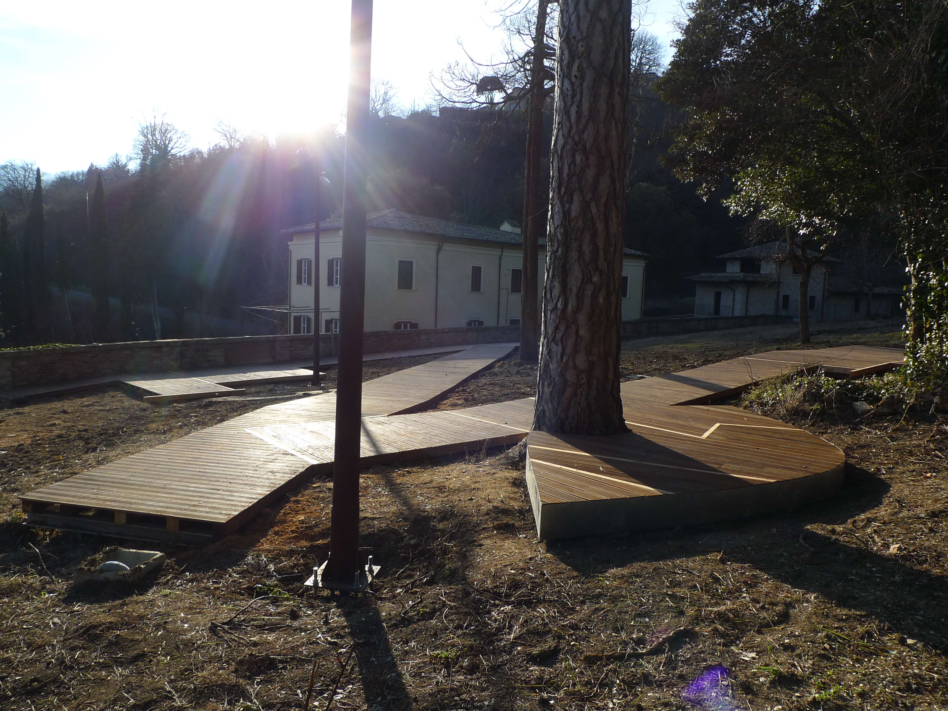
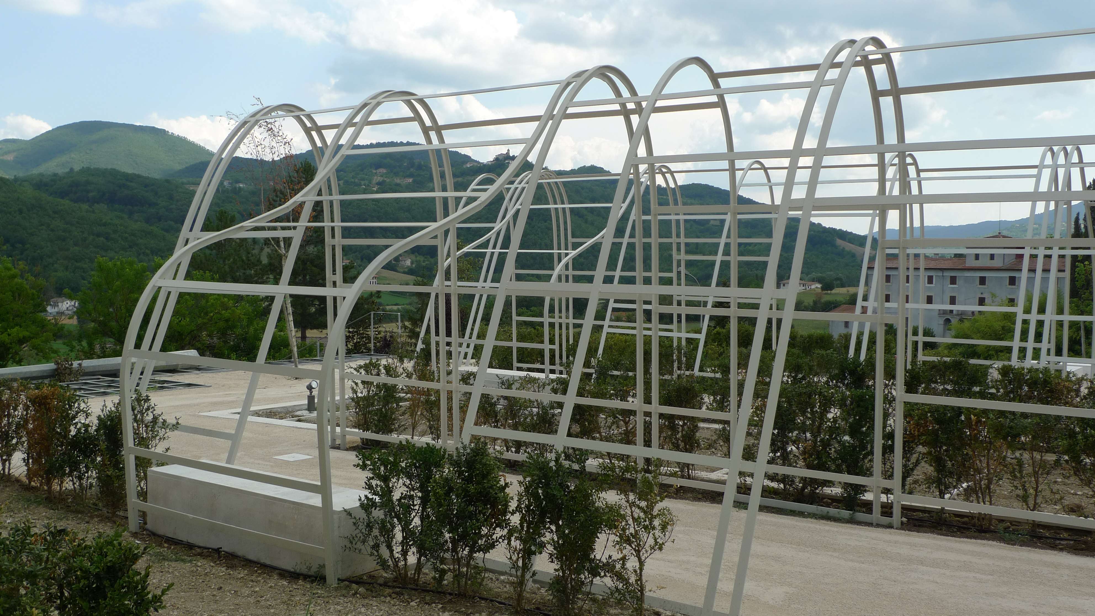
Newprojecte_rosa_barba
LANDSCAPE ACCOMMODATION OF THE EXTERNAL SPACES OF VILLA BATTISTINI (Rieti, Italy)
LANDSCAPE ACCOMMODATION OF THE EXTERNAL SPACES OF VILLA BATTISTINI (Rieti, Italy)
The aim of the project is the arrangement of the "Parco della Musica" complex owned by the Province of Rieti and the provision for complementary services and equipment for the activities of The the Santa Cecilia Conservatory of Rome a decentralised site of the complex. The estate, once owned by the baritone Mattia Battistini (1856 -1928), consists of a portion of hilly terrain and includes a main building (the villa), a secondary building (the annex), a large area including the remains of a garden and a wooded area. Since 2008 the buildings (villa and dépendance) have been restored to accommodate the new functions.
The spaces occupied by the buildings follow the natural slope of the land according to an axis connecting the area occupied by the villa (maximum altitude), the area of the annex (intermediate level) and a spontaneous plant space recessed in a steep gradient. The wooded area located at an altitude higher than the rest develops upstream of this sequence.
The morphology of the place has inspired the framework of the project:
- the "terraces" (of the villa, of the annex and a space for outdoor events), places for the activities carried out by the conservatory and cultural initiatives connected to it;
- an intervention in the pre-existing "forest" aimed at inserting spaces for activities connected to the new functions of the complex.
- The project develops the idea of a garden consisting of the sequence of different spaces forming a landscape system as a whole. The presence of fleeting traces of previous arrangements has oriented an interpretative action of a historical configuration rather than the restoration of circumscribed physical elements.
The "terraces"
They rely on the current topograph, resolve level differences and ensure accessibility and transition from one level to another. They are central elements of the project. The first two relate, respectively with the building of the villa and the annex; the third, that concludes the sequence downstream, offers an open space suitable for hosting musical events. As far as the terrace of the villa is concerned, the project involved the recovery of the boxed hedges and the planting of a double lavender border in the parterres (Lavandula angustifolia 'Alba' and Lavandula angustifolia 'Hidcote Pink') with a palm in the middle ( Trachycarpus fortunei). A reference to the gardens of the Alcazar of Seville, where the most important scenes of the opera, the "Favorita" by Donizetti, are set and which represented the starting point of Battistini’s career.
The terrace of the annex, at a lower level than the first, is a meeting place and stopover. During an event it acts as an outdoor foyer.A regular design of boxwood hedges and floral parterres establishes a relationship with the garden of the terrace of the villa.Floral parterres are made of a vegetable selection to ensure color coverage in all seasons. In some parterres the choice is inspired to the characters of the operas sung by Mattia Battistini. Along the two longitudinal central paths generated by the vegetable compartments, a metal pergola supports climbing roses (Wisteria longissima 'Alba' Rosa banksiae) offering shade to visitors.
The theater
Downstream of the annex terrace, an existing depression of the ground houses a space for outdoor events, the third element of the park spatial sequence. The steps on the embankment are made of a "mobile" metal and wood structure and in the flat part a "tray" composed of modular elements performs the function of a stage and / or stalls. The mix of flowering shrubs, already existing in the jump towards the amphitheater, is reproposed and intensified starting from the end of the parterre of ivy: lower shrubs at the end of the parterre and higher as a screen around the steps. The built elements are completely "immersed" in the existing vegetation strengthened by the planting of shrubs and trees belonging to the above forest community.
In a meadow above the terraces and among the trees, a wooden pedestrian path structures the space, creeps between the trees and leads to small "islands", rooms whose shape evokes that of a leaf appearing under the trees as objects found or "folie" "of the romantic tradition of the garden. These are microspaces designed for a break in the quiet. A basically equipped space: a wooden platform and chairs to stay, read and play.
