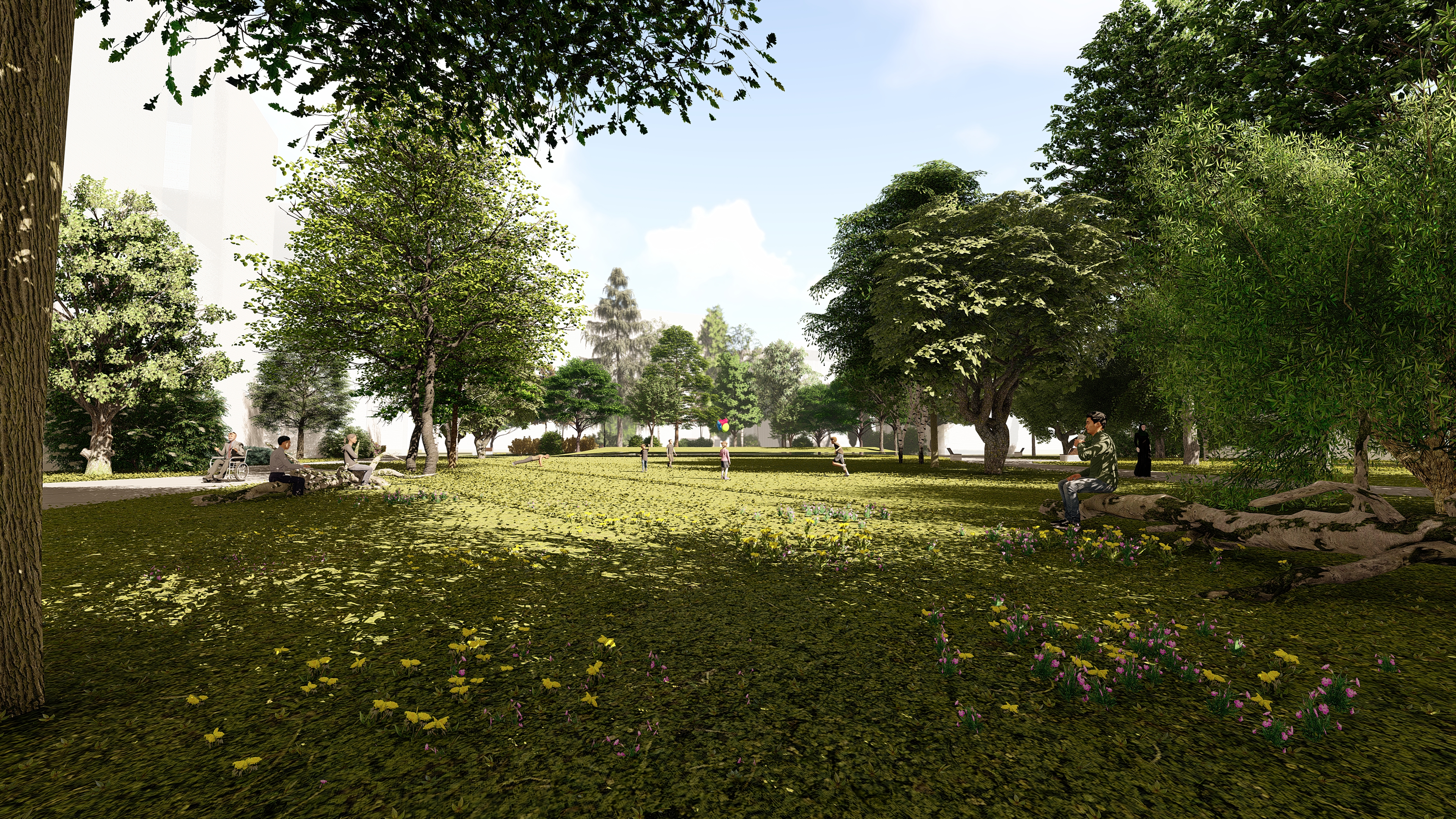
Garden Manuel Bandeira
Bachelor in Landscape Architecture
Universidade do Porto. School of Sciences
The proposed garden is located in the city of Porto, in the neighborhood of Rua Manuel Bandeira, close to a large business center. It has an area of approximately 1.3 hectares and is surrounded by residential buildings. The intervention area is located at a level below the main surrounding streets (3 meters on average). The main identified problems were: the lack of pedestrian accessibility through the site; excessive car traffic and abusive parking during the day; a high degradation level of the existing green and built structures.
This proposal aims at the rehabilitating of the green space, creating a coherent, inclusive and well-connected space. The garden is structured around a large central clearing, that is designed as a water retention basin with riparian vegetation on its edge. The clearing design also influences other smaller space, with different planting design approaches to provide diverse experiences and recreation opportunities.
New entry points were created, providing equal access for everyone in particular those with limited mobility. This was achieved by the design of pedestrian paths with a comfortable slope and flat levels every 10 meters; an example of this design principle can be found in the south entrance.
A long drainage swale, bordered by the trees was created alongside the proposed shared streets. The planting design protects the inner garden from the visual impact caused by cars, whose access is limited to residents to avoid abusive parking. Car circulation within the garden is assured by a shared street for lower speed and better safety.
The proposal provides resting opportunities through the creation of squares, equipped with urban furniture, with simple and discreet design, to direct the attention of the users to the planting design.
The garden was designed to provide a diversity of spaces, allowing a pleasant and inclusive experience across the site.
