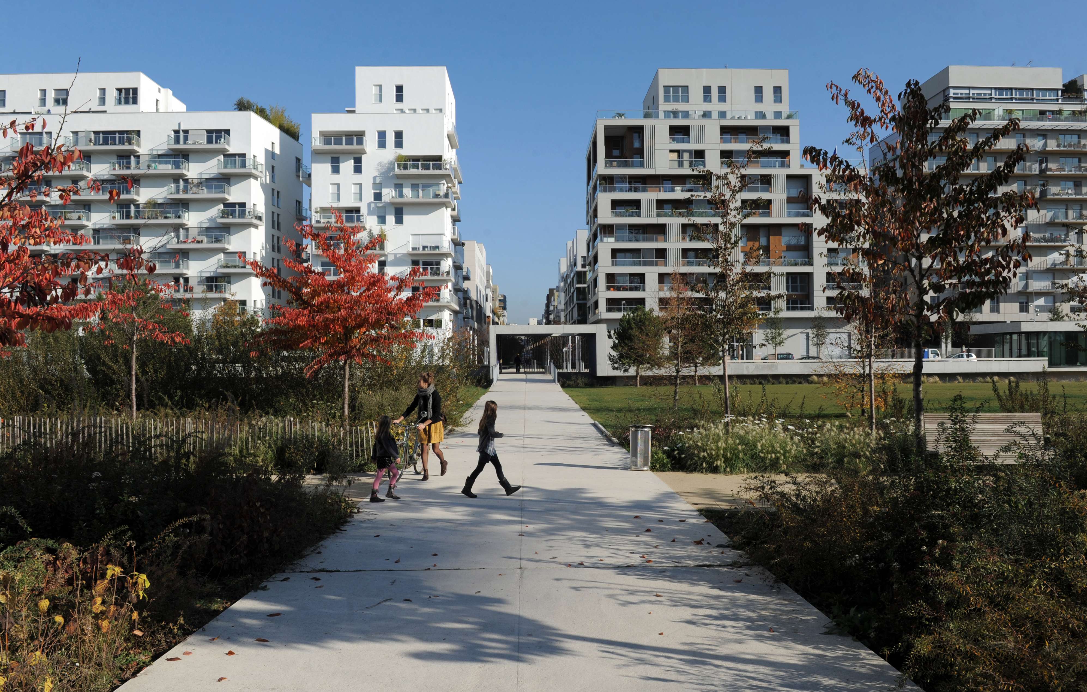
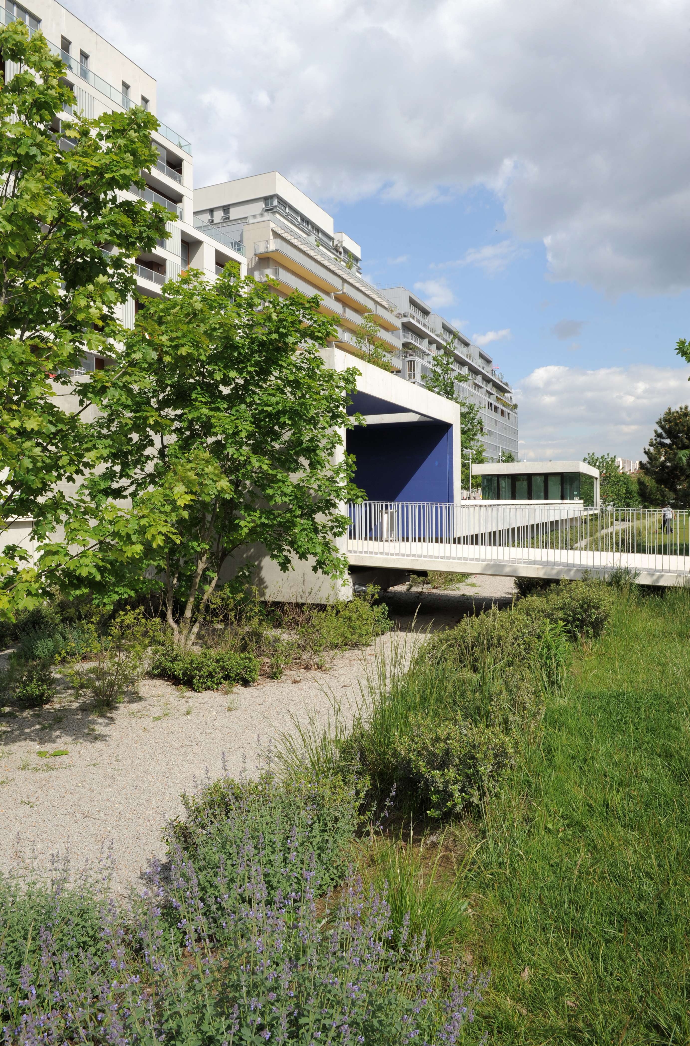
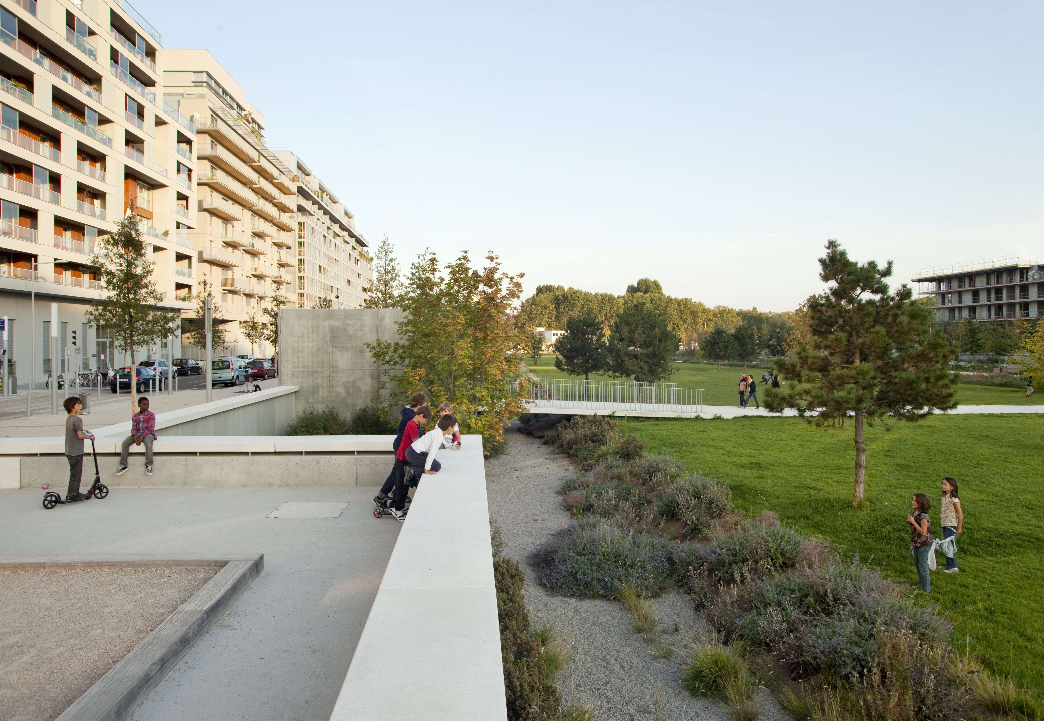
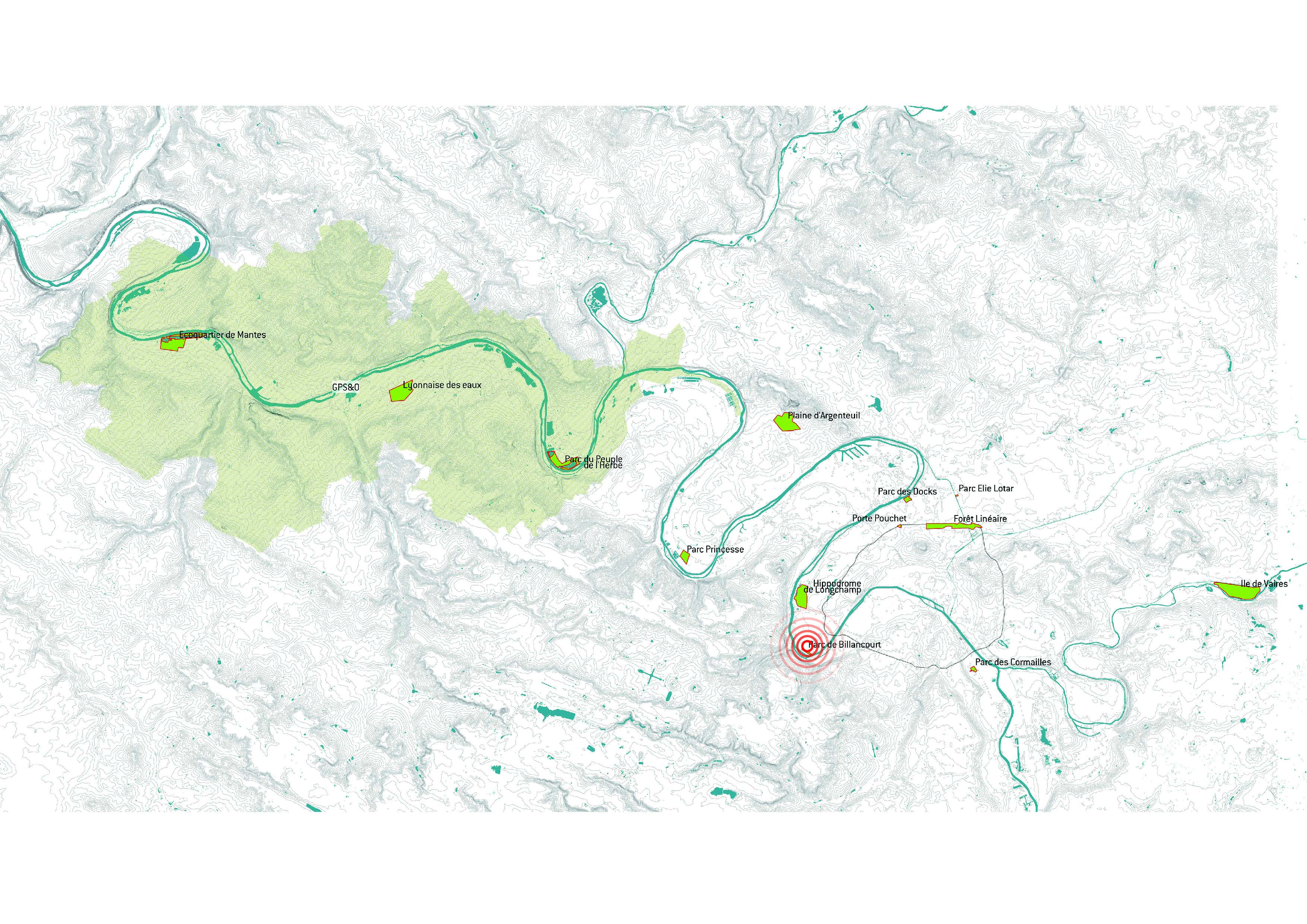
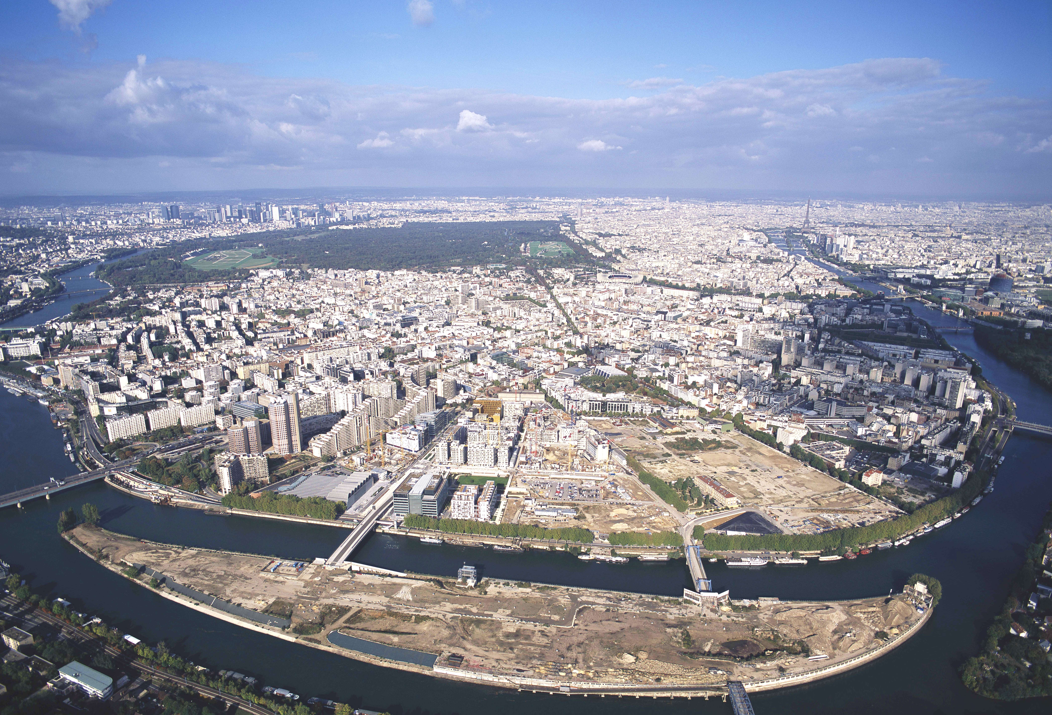
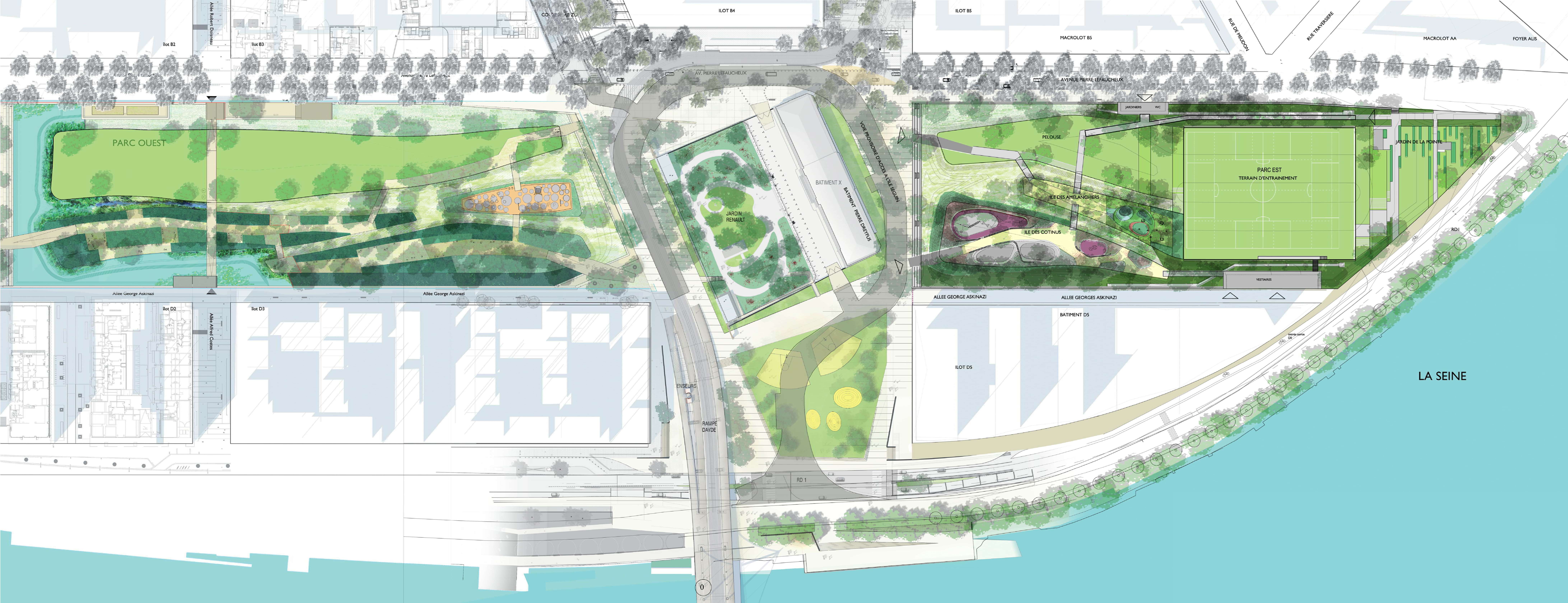

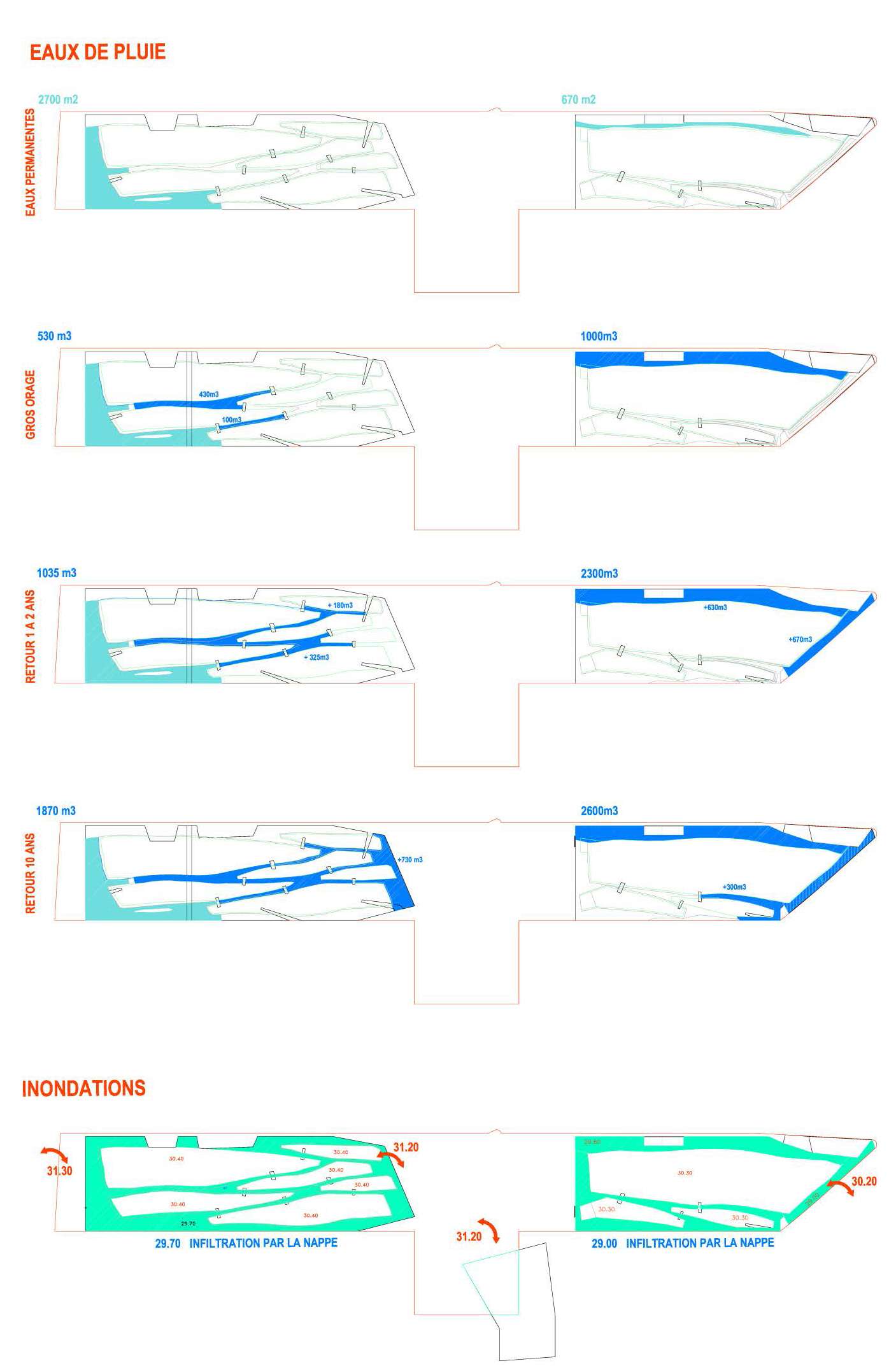

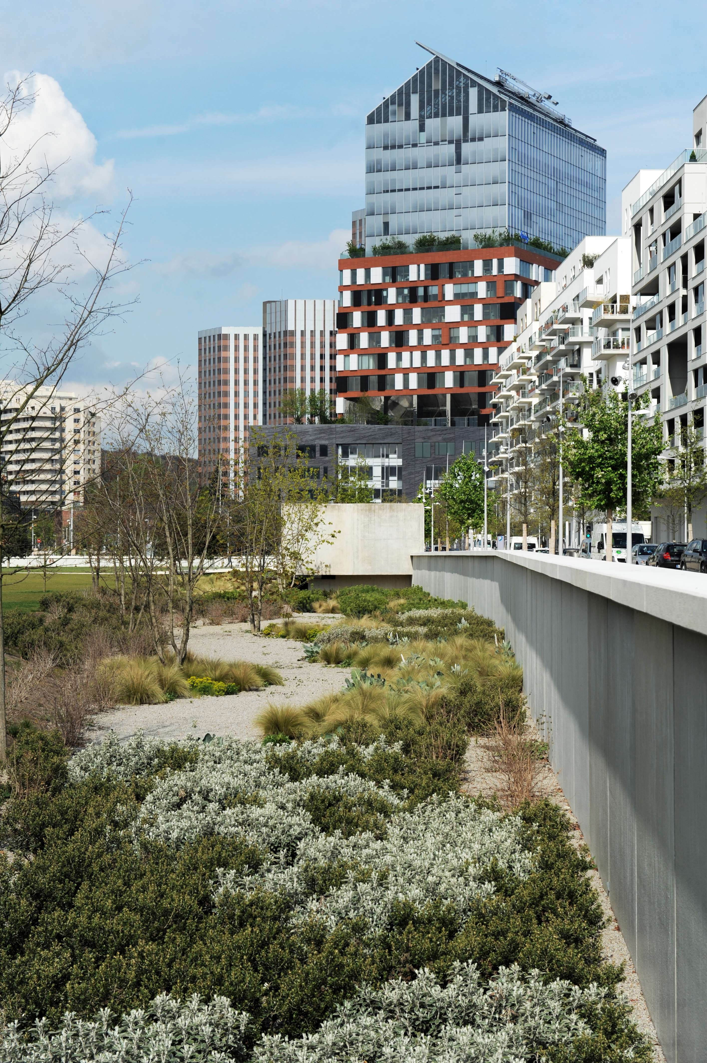
Parc de Boulogne / Parque de Boulogne
Park of Boulogne
The renaturing of the site of the Billancourt Park, with its industrial past, is based on the nature/town duality of the Seine and the City. The site used to be a major industrial site in the Paris region: the Renault car manufacturing grounds. Both the area on the bank of Boulogne-Billancourt, as well as the Ile Seguin situated in the Seine River were liberated due to a move of the industry and therefore became possible locations for new large-scale urban development projects on a stone’s throw from the historic centre of Paris.
Through its linear form and its sunken configuration, the park evokes the image of a planted dock. The new living landscape of water, gravel beds, islands and marshes is that of a floodable river inlet, overlooked from hard edges like those of docks. Here, the landscape park of earlier centuries is reinvented: the presentation of static views is replaced by the variations, changes and uncertainties of natural systems. Levels are adapted to function, some places being always above or below the changing water level, the continual transformation of others giving a constant redefinition of the garden’s configuration. The subtle transitions of this nature at mooring seem to continue the riverside landscapes of the Seine.
The varying nature ranges from permanent water features, with emerging aquatic plants and reedbanks, through bog and marshland, waterlogged woodlands and prairies, wildflower meadows and sandy grasslands, to the gravel plantations on the southfacing, sunny limits. Sustainable sourced plantations will create diverse biosystems inspired by natural riverbank habitats.
While the islands are constantly changing with the differences in rainwater, two basins are permanently filled. The water level in the park is constantly regulated through these two basins on the edge, as they are at the same time functioning as overflow basins for floods from the Seine River. The park accepts rainwater runoff, which passes by a system of overflows through varying channels of different infiltration capacity, before reaching a constructed soakaway. The nature of the park changes with the weather; after heavy storms most of the channels will be filled, leaving only the islands accessible.
The park, a green lung surrounded by housing and offices, is opening up to the inhabitants without the need to enter. The concrete steps on the edges are doubling as protection and fence, and allow the users to enjoy the landscape while being seated an overlooking the park and its seasonal variations as well as dynamic water levels.
Several playgrounds and sports areas are activating the park, while the multifunctional grass fields are allowing for an occasional pick nick or a football game. On the edges, several small buildings are linked to the entrance gates of the park. Gardener’s storage, public bathrooms, a gallery and meeting room make up these functional edges and facilitate the use and maintenance of the park.
The lighting strategy for the park is based on absence. Both for economic and ecological reasons, only the edges are illuminated and the central path is marked for the last visitors to be guided during dusk, while the buildings diffuse only a soft coloured light. In this way, the park that is drawn and defined by the water, is put to sleep and awaking together with its visitors.
This rectangular opening into the tissue, connected with the Seine River, is an opportunity to re-link the city of Boulogne-Billancourt with its watercourse. The proposal of Agence Ter is to create an island of nature, inscribed in the entire urban project. Strong links with the surrounding buildings and their collective and public open spaces are crucial. Traversing pathways are always connecting directly to the pedestrian alleyways of the urban area, and on one side also providing perspectives towards the river landscape. Agence Ter’s ambition is to create a real heart for the neighbourhood, connected and green, open and inviting, natural in an urban setting.
