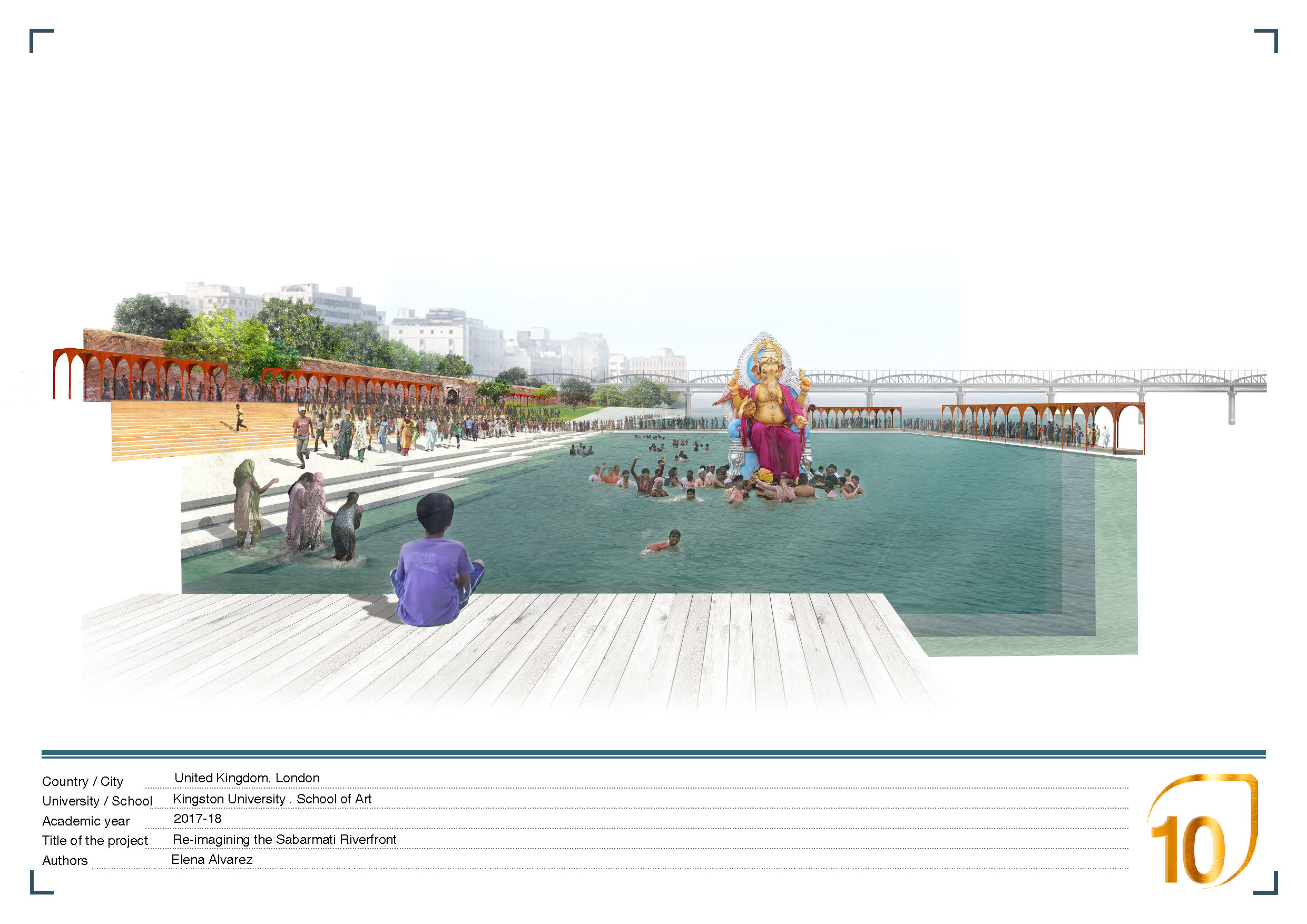
Re-imagining the Sabarmati riverfront
MA Landscape and Urbanism
Kingston University
The project can be divided in three parts:
1. The redesign of a 500m long stretch of the Sabarmati Riverfront: “A Lounge for the city”. Defined by the Old Wall. Aims to weave the riverfront with the busiest street markets and the significant heritage part of Ahmedabad, offering relief to the most dense and hectic sector of the city and provides the structure for outdoor activities and water festivities; fostering social interaction and strengthening cultural identity.
Through a series of steps, terraces and docks, that rise to meet the old wall, the existing hard division between the upper and lower promenades (city and river) disappears.
2. The creation of a Green Corridor that runs throughout the East bank of the river where the current, and arguably not needed road was recently built on reclaimed land from the river. Transforming the road in an urban forest, with pedestrian and cyclist paths, would address the severe pollution problem and the lack of public and green infrastructure in the city. It would also serve as a very much needed pedestrian friendly connection along the river and as an ecological link with the south and north greener areas outside the city.
3. The regeneration and transformation of Ellis bridge (a heritage Landmark) as the first and only pedestrian and cyclist path over the Sabarmati River, connecting the east and west banks and rescuing a heritage landmark in danger of being demolished due to decay.
