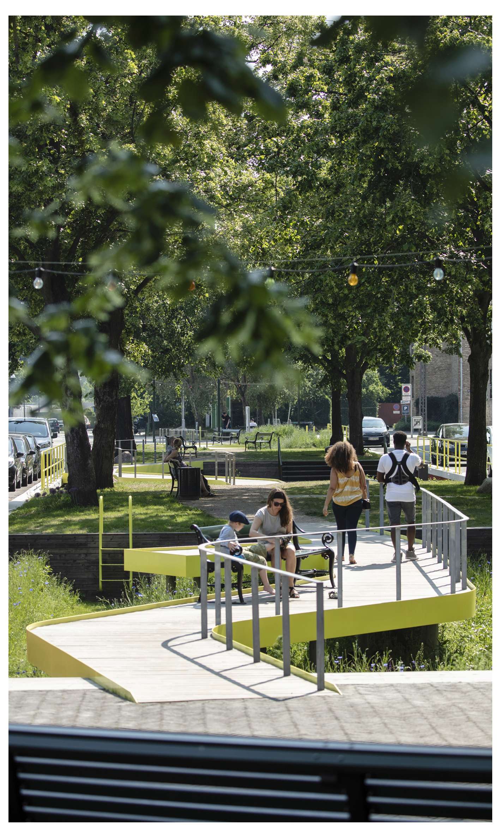
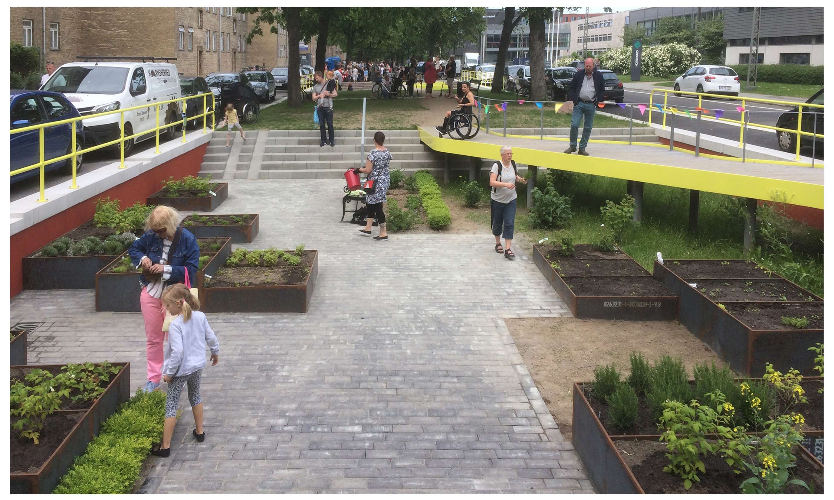
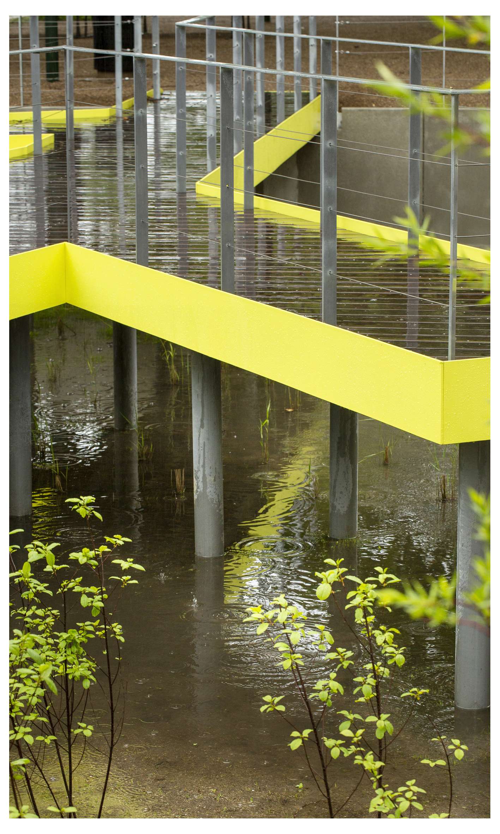
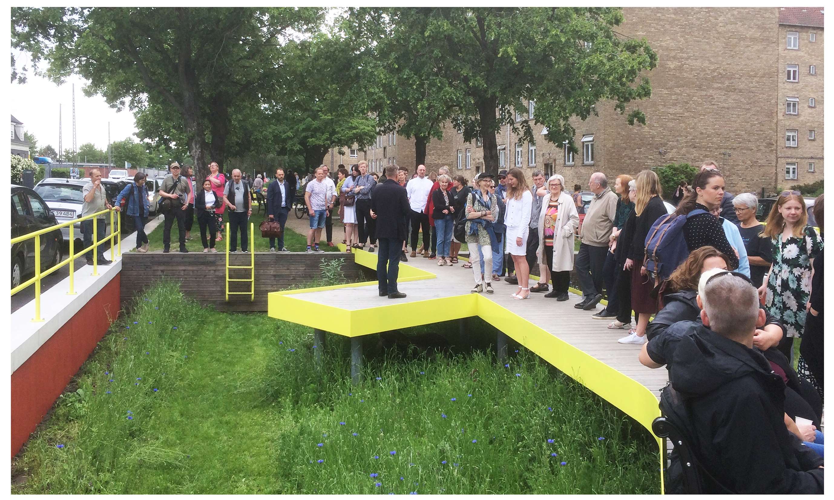
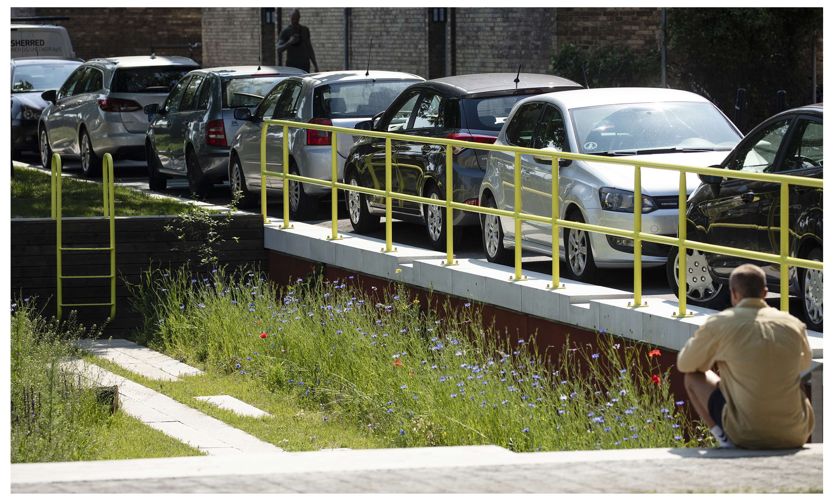

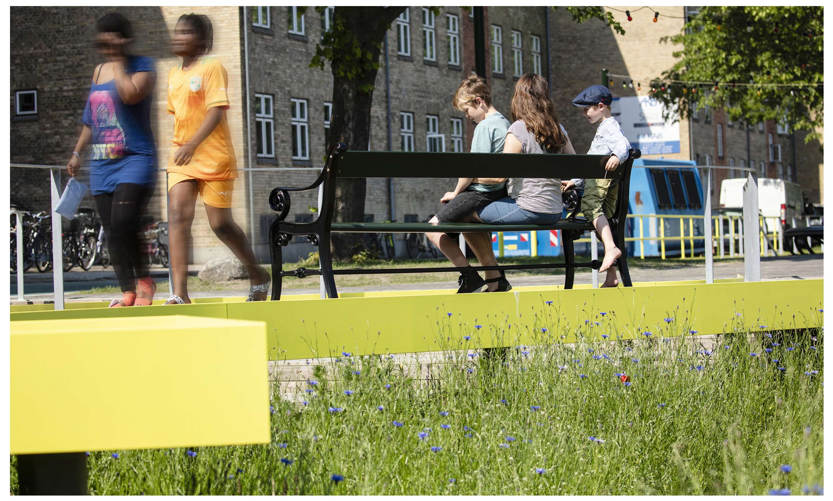
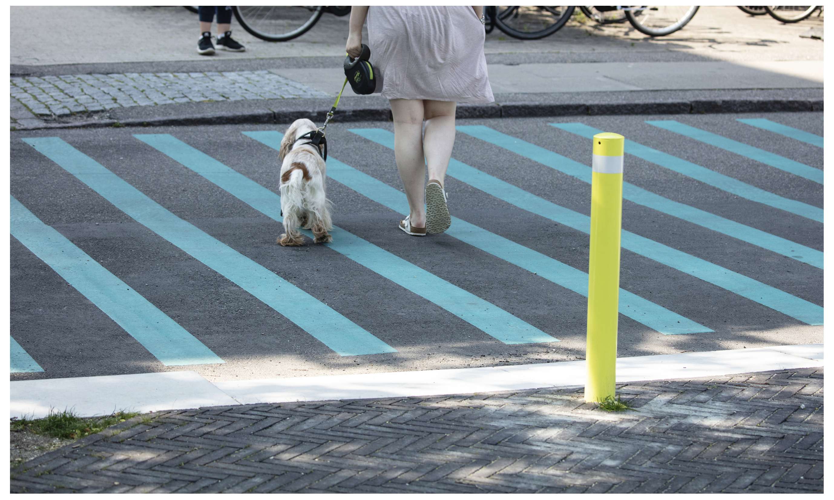
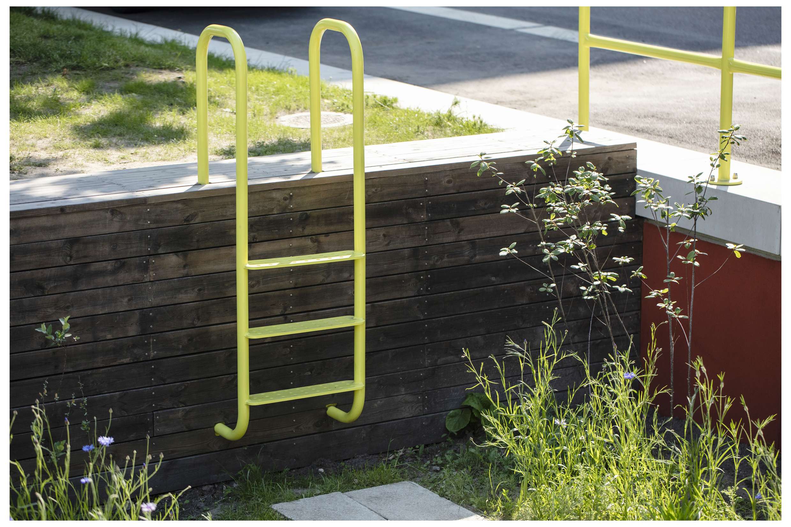
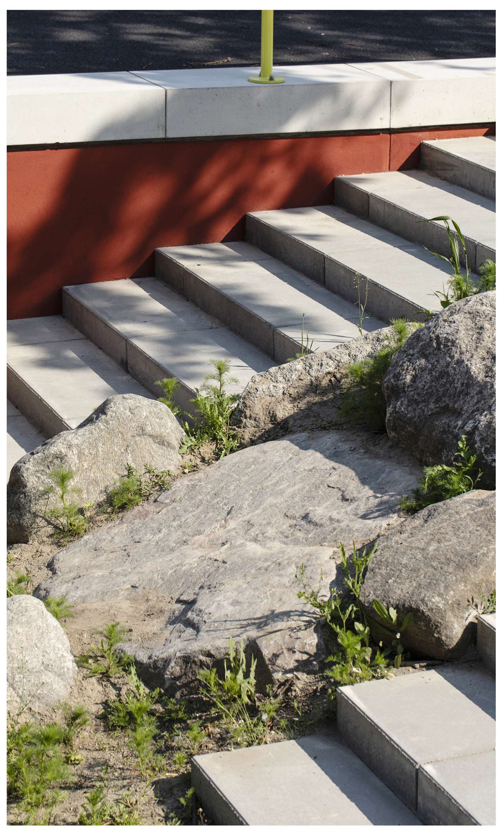
SCANDIAGADE
OBJECTIVE
Designed by the Danish landscapearchitect studio 1:1 LANDSKAB, Scandiagade is an innovative cloudburst project situated in one of the most densely populated residential neighbourhoods in the southern region of Copenhagen.
The centrally located Scandiagade was originally a worn-down and in many ways overlooked area. It was a green area that appeared un-inviting, empty and without proper functions. Key objectives has been to provide the local residents with a sense of belonging by transforming the area into a unique and attractive space for socializing and meeting each other, to protect people’s homes from heavy amounts of rain water and at the same time to add more nature to a densely populated area. In addition, the street of Scandiagade is also an important physical connection between the old and the new South Harbour and should therefore serve as a natural green strip for the upcoming metro station that is under construction.
Scandiagade is an example of a state-of-the-art climate and landscape project where a left-over space is turned into a public vibrant place. This project, both nationally as well as internationally, serves as key inspiration when it comes to applying unique urban design and landscape solutions to solve some of the hardest climate challenges in our urban environment.
With the project of Scandiagade we are witnessing bold experimentation and innovation coming forth from the City of Copenhagen. This project is an example of a city that dares to re-use and re-imagine previously underused spaces in order to uplift communities, transform lives and integrate it with key focus on climate solutions in relation to stormwater management.
Through innovative efforts focused on placemaking and the creation of a lively public space, the Scandiagade project is a demonstration of how a greater understanding of the value of public spaces, and the power unleashed by bringing people together within those places, combined with compelling climate solutions, can turn the most overlooked and worn down urban areas into thriving vibrant communities.
DESCRIPTION
1:1 LANDSKAB has designed a landscape that can both handle heavy volumes of rainwater and at the same time function as a recreational park for the local residents. A central reserve with beautiful old and fullgrown lime trees has been transformed into an innovative urban space with eight basins that is able to contain 1500 m3 rainwater, letting the water percolate slow to the underlying reservoir. When it rains, the basins delay the rainwater, ensuring that the sewers do not overflow. When it is dry, the basins provide varied spaces for a host of activities.
Traversing the basins is an attractive wooden walkway with neon yellow sides, which gives the park a clear identity. The entrances to the urban space are marked with welcoming coloured lamps. Along the way, a small space with a large bench allows you to watch the sun go down over Frederiksholm church, while another space provides room for a spontaneous rendezvous and tango on a light summer’s evening.
Public meetings and resident democracy
The residents have had a say in what goes into the basins, resulting in eight very different basins. There is a mini adventure playground, a butterfly garden, a beach basin with hammocks, a basin with urban kitchen gardens, a hilly landscape, a stone garden, a basin inspired by the areas famous ‘Tippen’ area and a fenced experimental garden, where nature is totally left to its own devices. The experimental garden is to provide firsthand knowledge about how nature behaves inside the city if not controlled.
Increases biodiversity
A key focus for 1:1 Landskab has been to create an urban space with a high degree of biodiversity. As an example, fertile clay soil with a lot of seeds has been brought to the site from Furesø Municipality north of Copenhagen and re-used in this project. Hopefully, along with 126 different plantspecies, this soil will create favourable conditions for insects and butterflies amongst others, enriching the area and creating a more balanced urban nature.
Assessment of the finished work
By re-thinking and transformation of the physical environment, this area has become an urban place with strong identity for both people and nature. In the middle of one of Copenhagen’s most densely populated and busy areas, we are now experiencing a variety of plant species bringing lush nature back into the urban space and at the same time linking the old neighbourhood to the new upcoming residential area.
Basically the pictures of the Scandiagade Landscape Project seen above, with rain water under the yellow wooden pathway and people sitting and walking together, is the most convincing proof that the design has already proven its worth.
