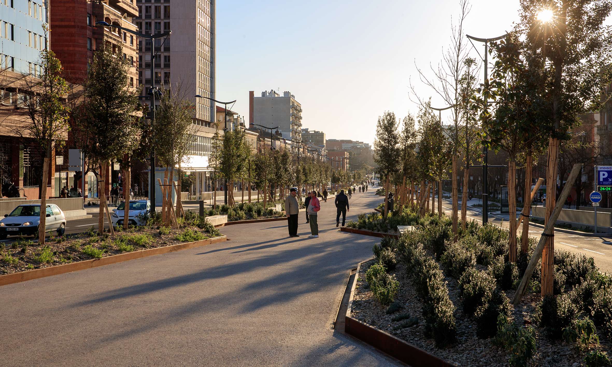
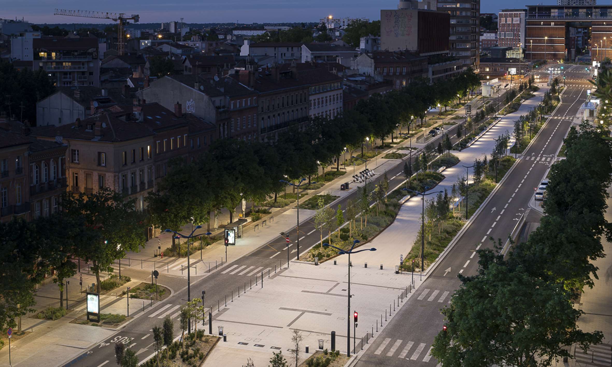
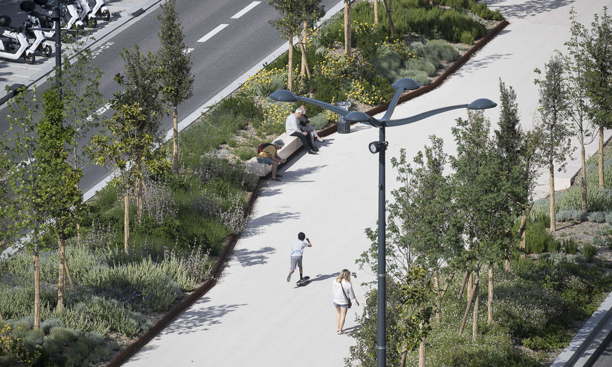
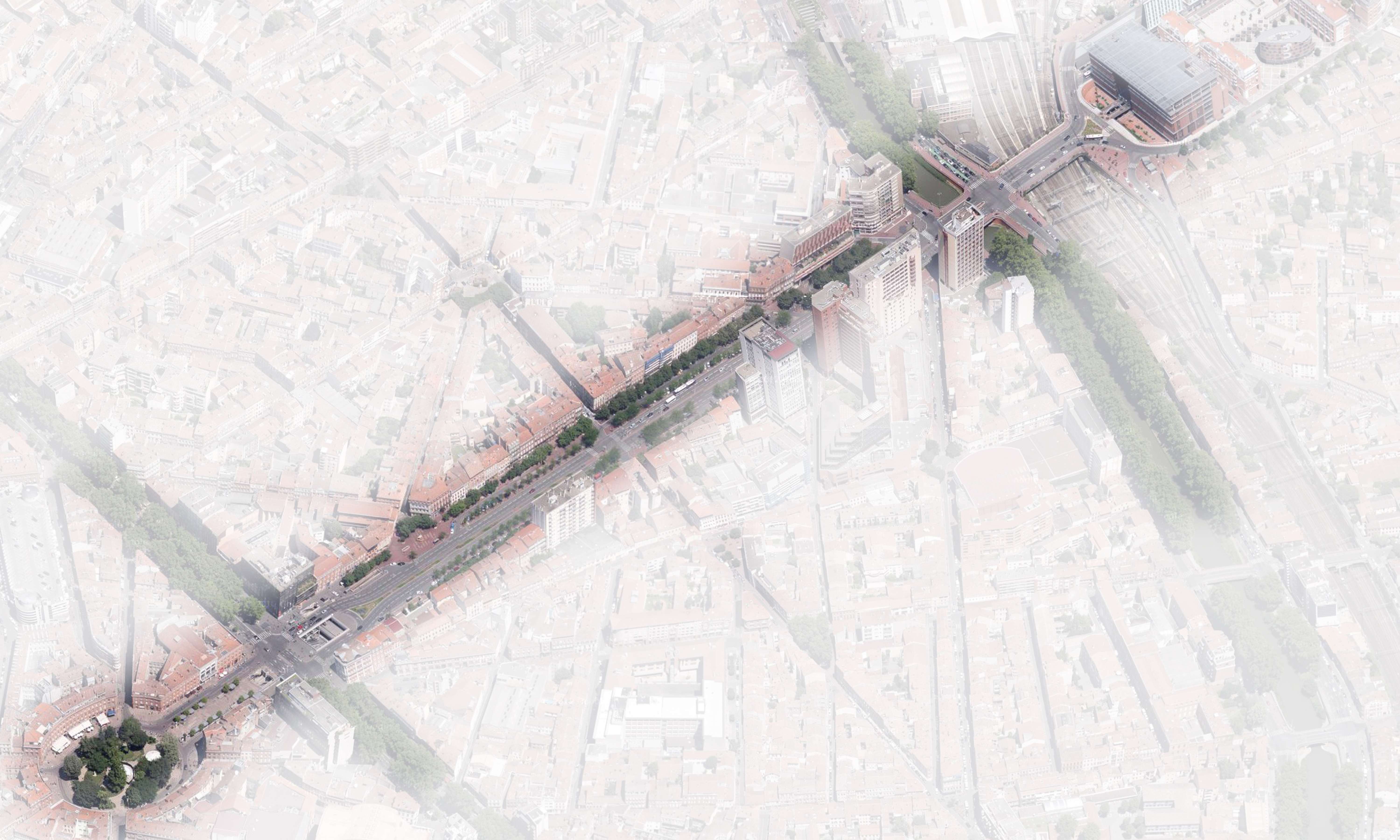
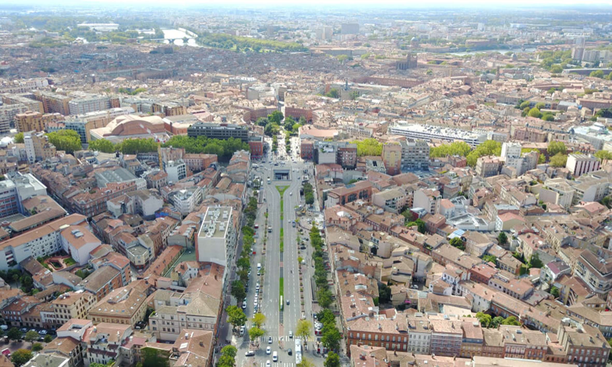

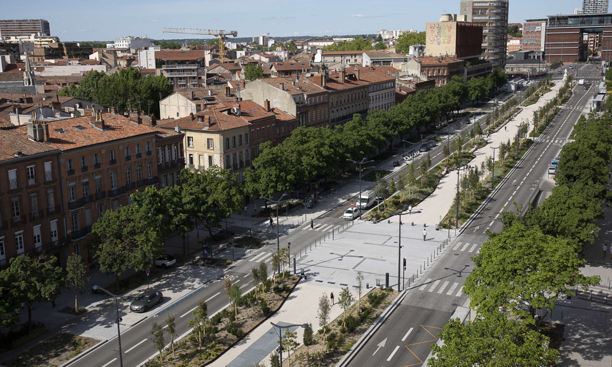
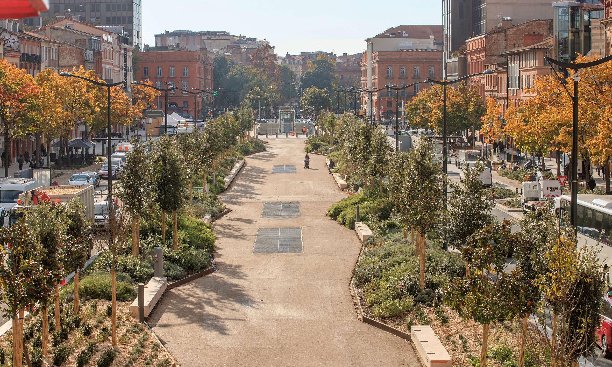
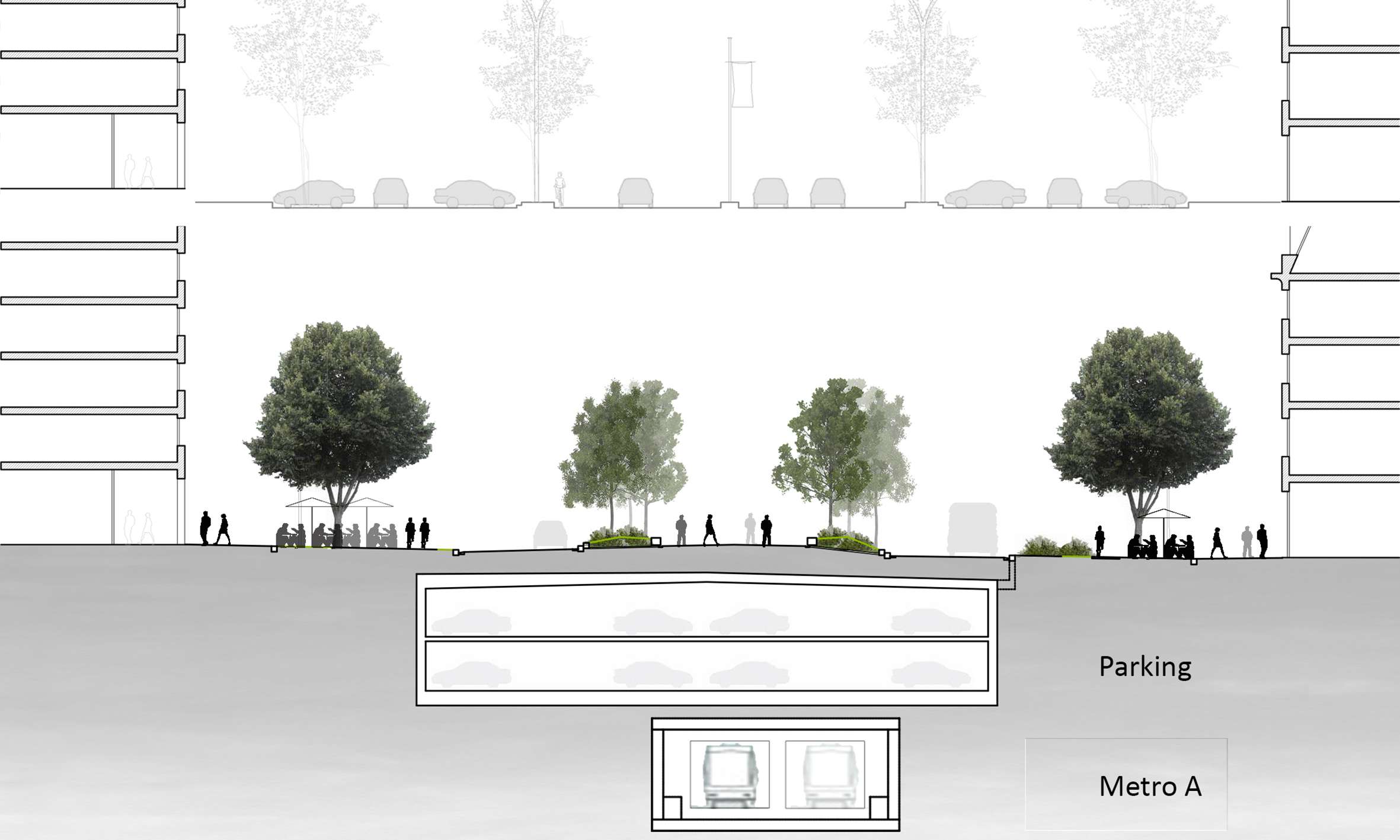
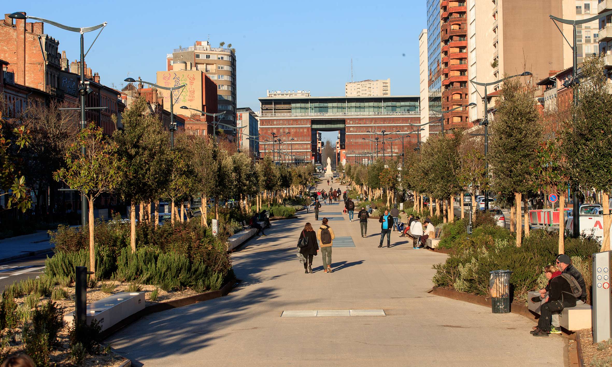
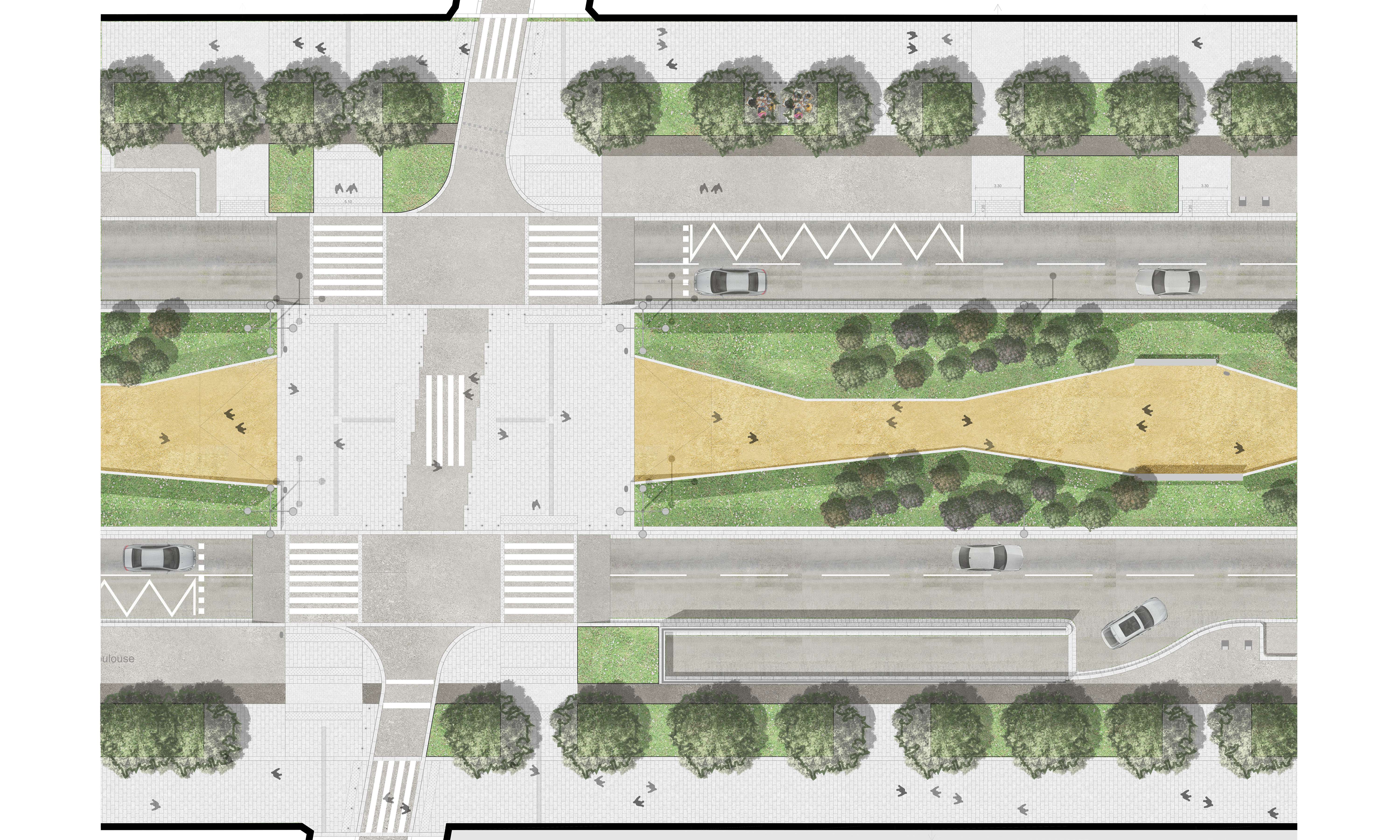
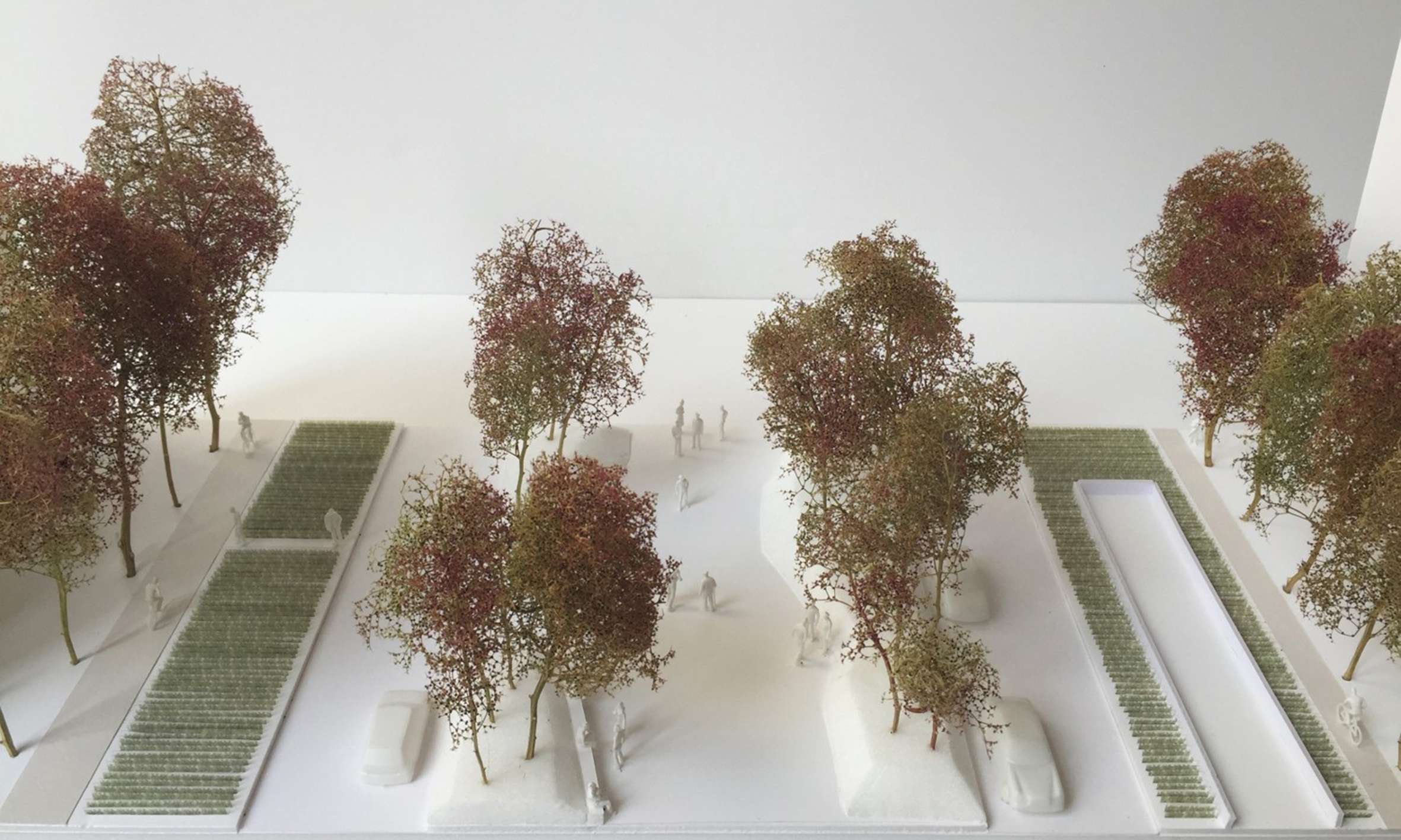
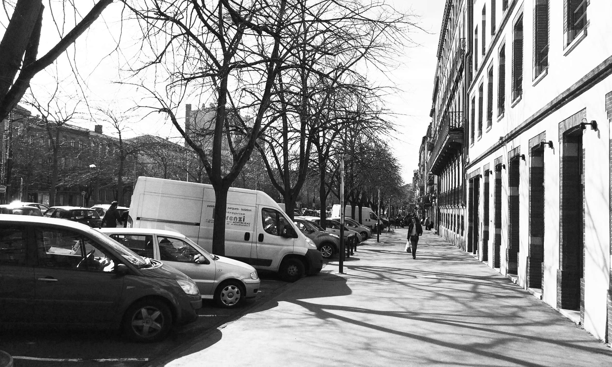
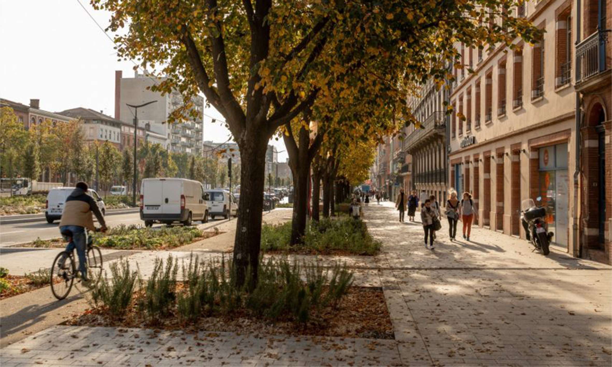
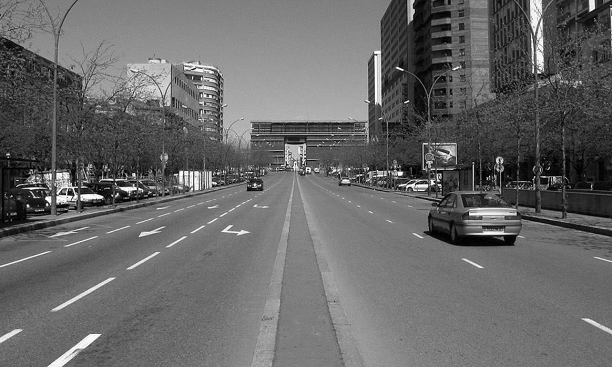
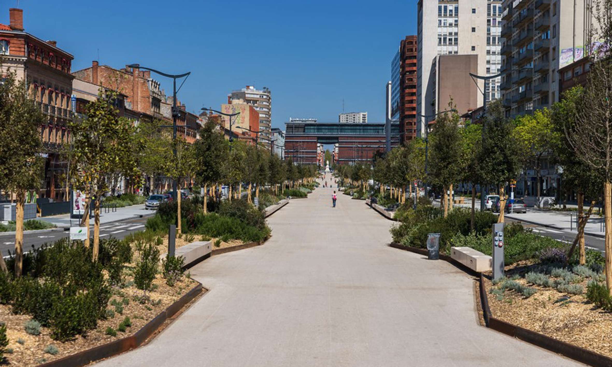
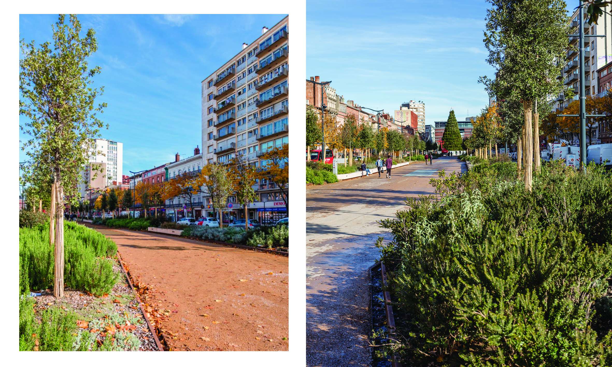
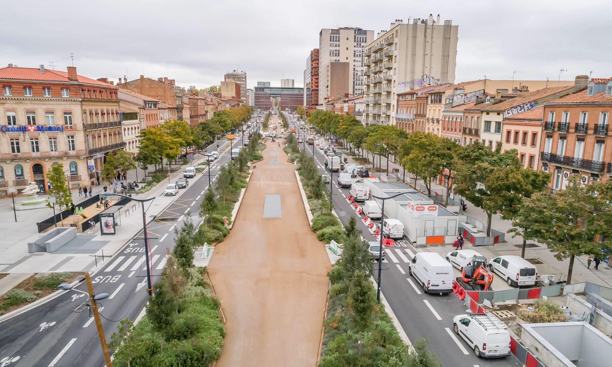
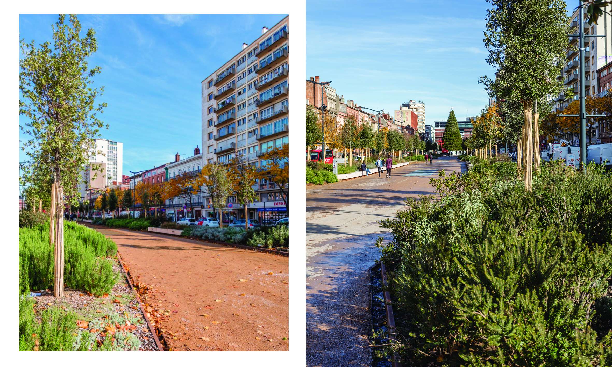
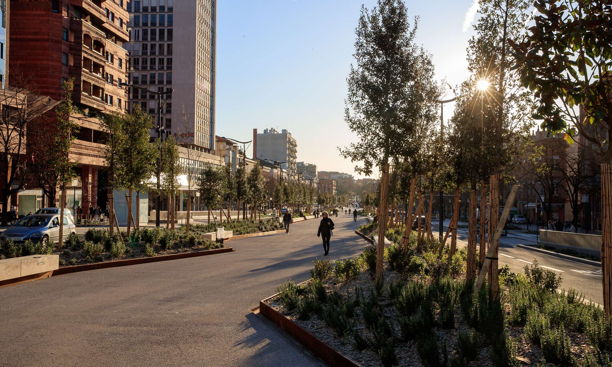
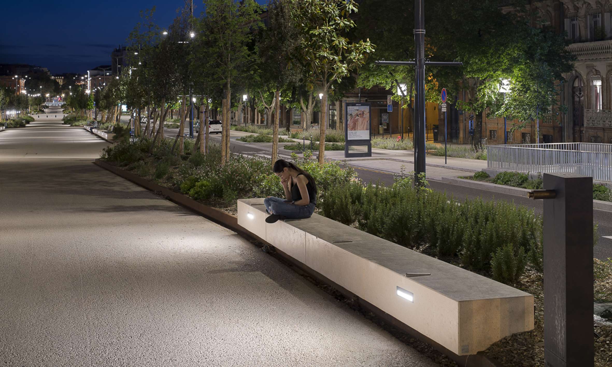
Urbanización de Allées Jean-Jaurès
Urbanització de Allées Jean-Jaurès
Development plan for Allées Jean-Jaurès
‘Allées Jean Jaurès’
The ‘Allées Jean Jaurès’ represent a symbolic axis relying the historic Centre of Toulouse with the Canal du Midi and the Matabiau Station. The project initiates the reconversion of Jean Jaurès into a large urban avenue, by recovering the historic strength of this element. The new layout enables the comfort of all users: pedestrian, bicycles, public transport and cars.
It was in the first half of the 19th century that the Allées was designed as a large central axis, first created to join the Porte Villeneuve to the Canal du Midi. The walk, at that time called "Allées Lafayette", ended at the Veterinary School.
In the 1970s, the Allées de Jean Jaurès underwent a first major modification to take advantage of the perspective offered by the Jolimont hill – after the demolition of the Veterinary School – and to adapt the axis to the automobile transit. It was at this time that the Axis lost its original vegetation and turned into a road axis, and the contre- allées turned into a major car parking.
Ever since, the ‘Allées de Jean Jaurès’ had been colonized by vehicles. This means that 85% of the avenue was devoted exclusively to cars with a functional asphalt finishing and up to 8 traffic lanes and disorganised public space. Its character had been deteriorated and the space forming a barrier to key pedestrian connections for the Matabiau and Saint Aubin neighbourhoods.
PROJECT
The ‘Allées de Jean Jaurès’ project was designed as a continuous entity, avoiding any fragmentation. The rigor of the composition and sections, its simple and coherent pavements and unique planting species contribute to the creation of a new strong identity for this strategic axis.
The project switches the proportion dedicated to cars towards soft modes, in order to obtain a more fluid space by reinterpreting the traditional Allée typologie.
A 17m wide promenade is recreated in the central part of the ‘Allées de Jean Jaurè’s, like a garden ramblas. Different widenings of the promenade allow for hosting markets or other temporary events. The garden strips are planted with a Mediterranean palette of ground covers, small bushes and trees. Specifically chosen for their resistance to the climatic context as well as for their fragrance and flowering. In total 250 new trees are planted on the central part; holm oaks, cork oaks, Turner's oaks, elms, magnolias. Flat maple trees and lime trees will complement the existing alignments along the broadened sidewalks.
Towards the Boulevards in the center of the Allées, a new access to the Jean-Jaurès metro station is created which allow direct access. At the other end, on the Canal du Midi side, the restored statue of Riquet is a landmark which welcomes pedestrians.
At night, an homogeneous and coherent, warm and welcoming atmosphere enlivens the ‘Allées de Jean Jaurès’. Three continuous bright environs, from the side façades to the central promenade, structure the new nocturnal landscape of the alleys. The pedestrian light illuminates the urban facades, the sidewalks and the terraces of the shops with diffuse lights.
The luminous fringe of the services distributes its flows to the roads, the parking ramps and the bus stops. The luminous fringe of the promenade projects towards the ground forming a continuous “carpet of light”. The places of entertainment (events, markets) are accentuated and the vegetation is highlighted.
Design team; BAU (Lead consultant) – MDP – LEA - Egis
BAU; Joan Busquets, Pieter-Jan Versluys, Linus Nordström
MDP; Michel Desvigne, Enrico Ferraris, Carla Greco
Egis ; Jean-Michel Anjuere, Jean-Charles Chenac
LEA ; Laurent Fachard, Christine Badinier
