
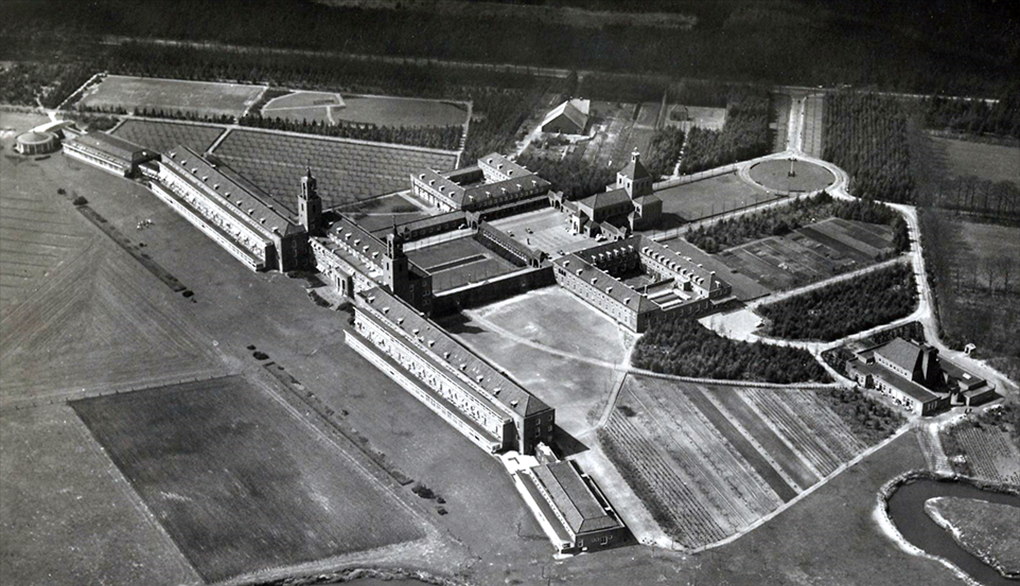

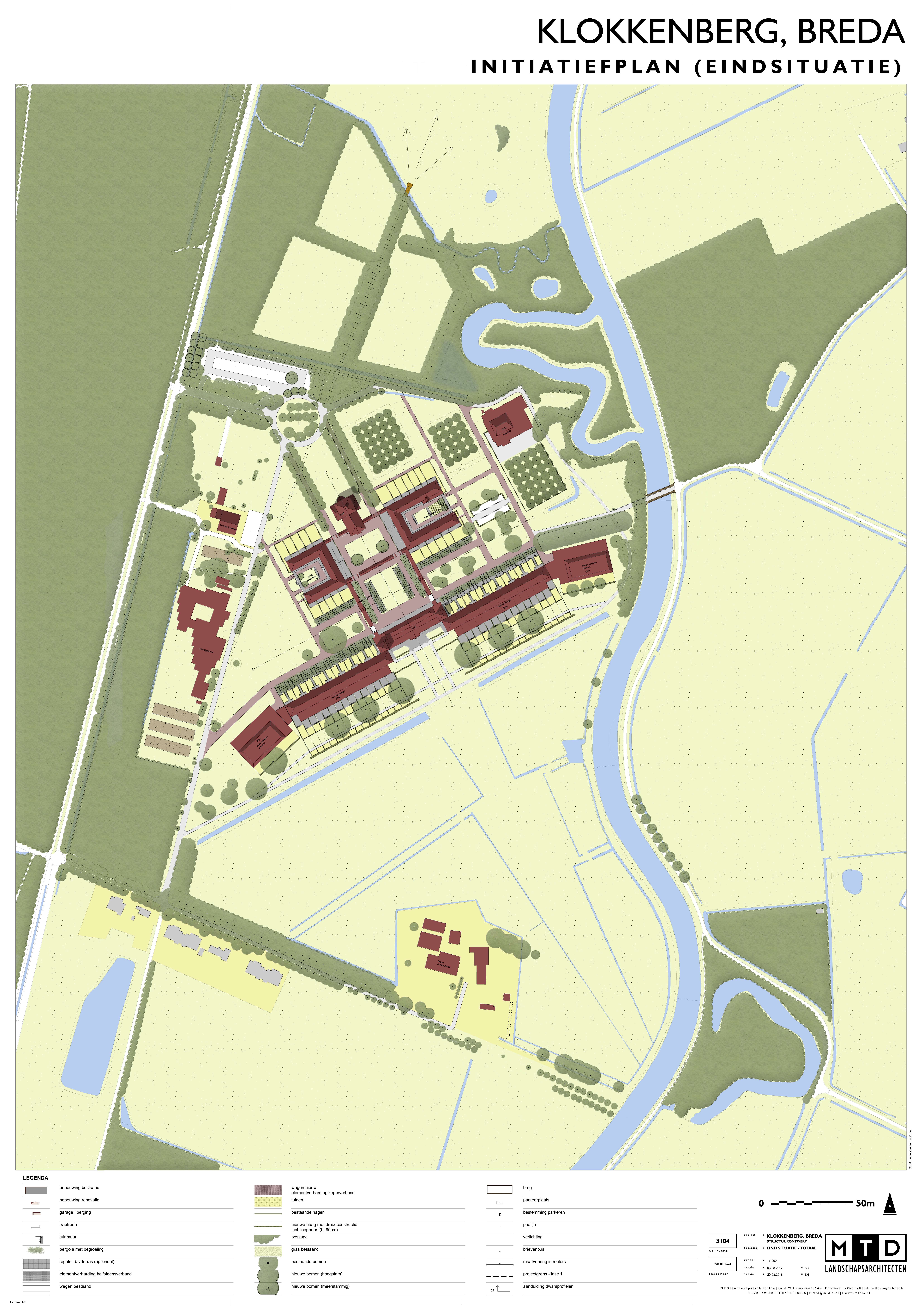
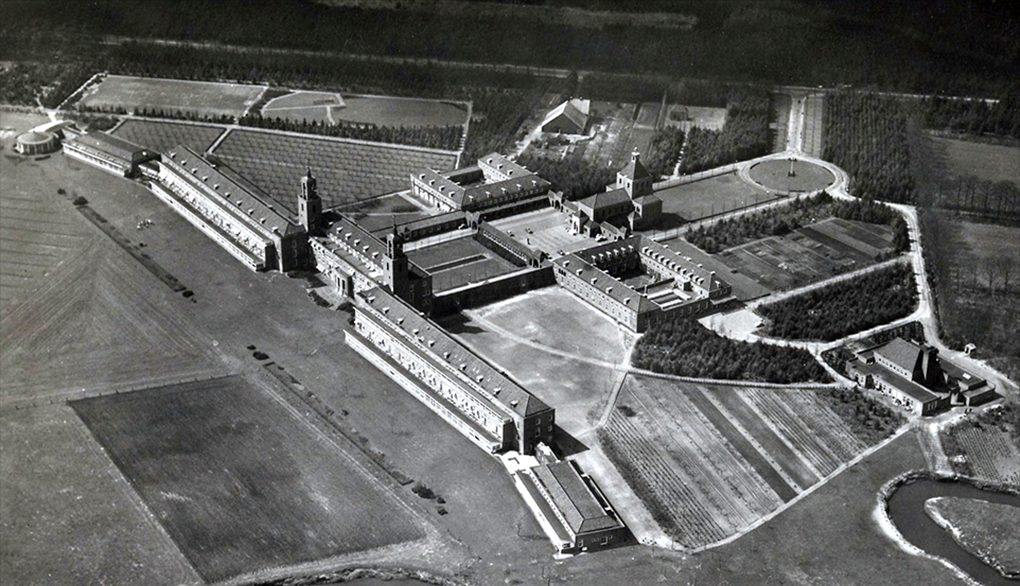
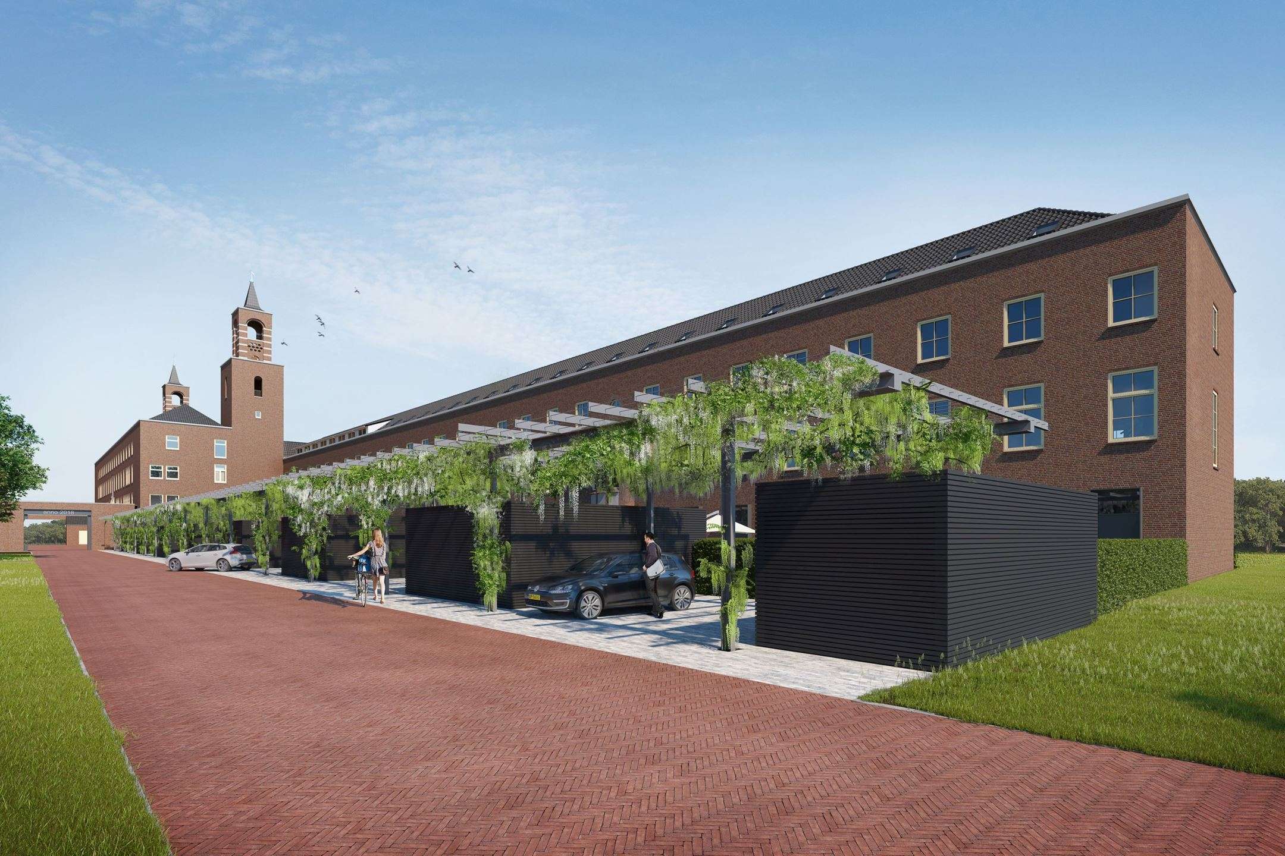
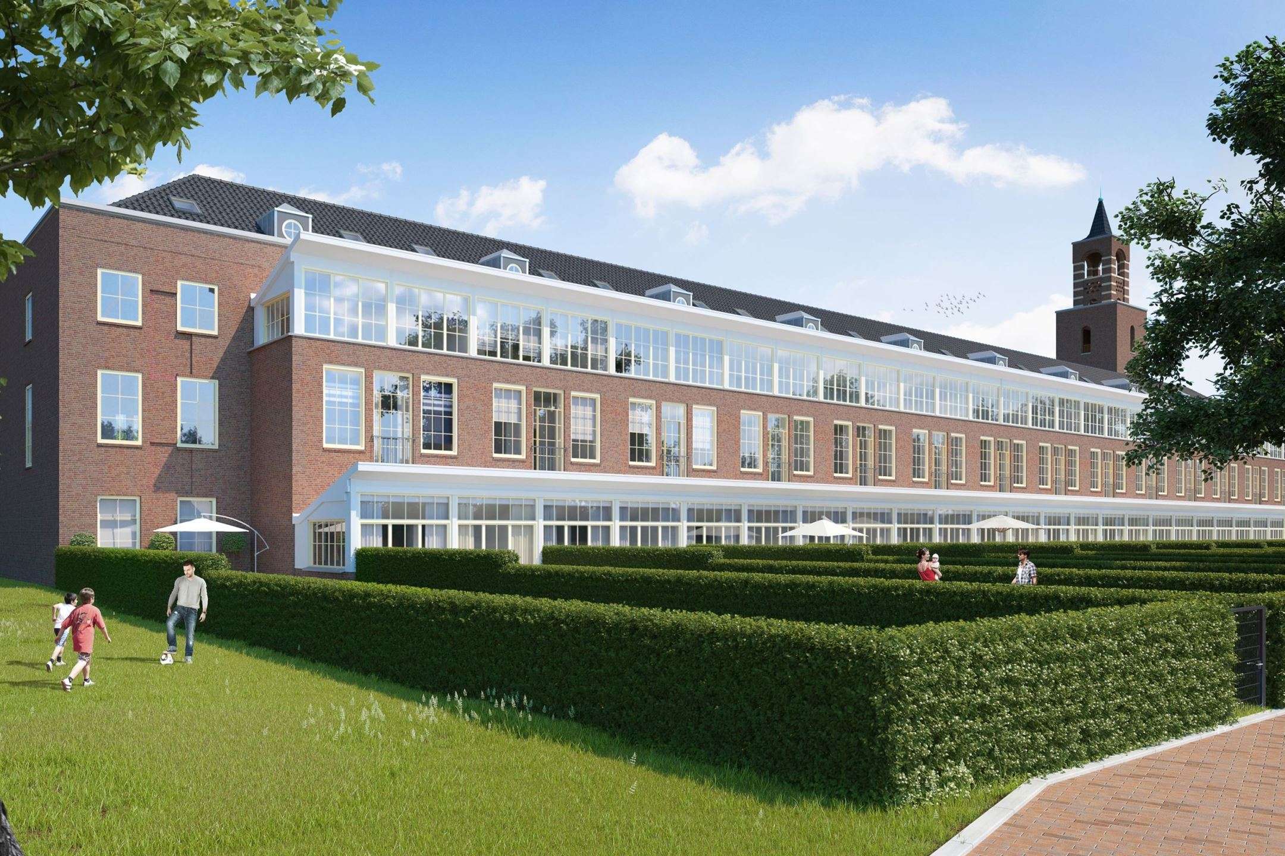
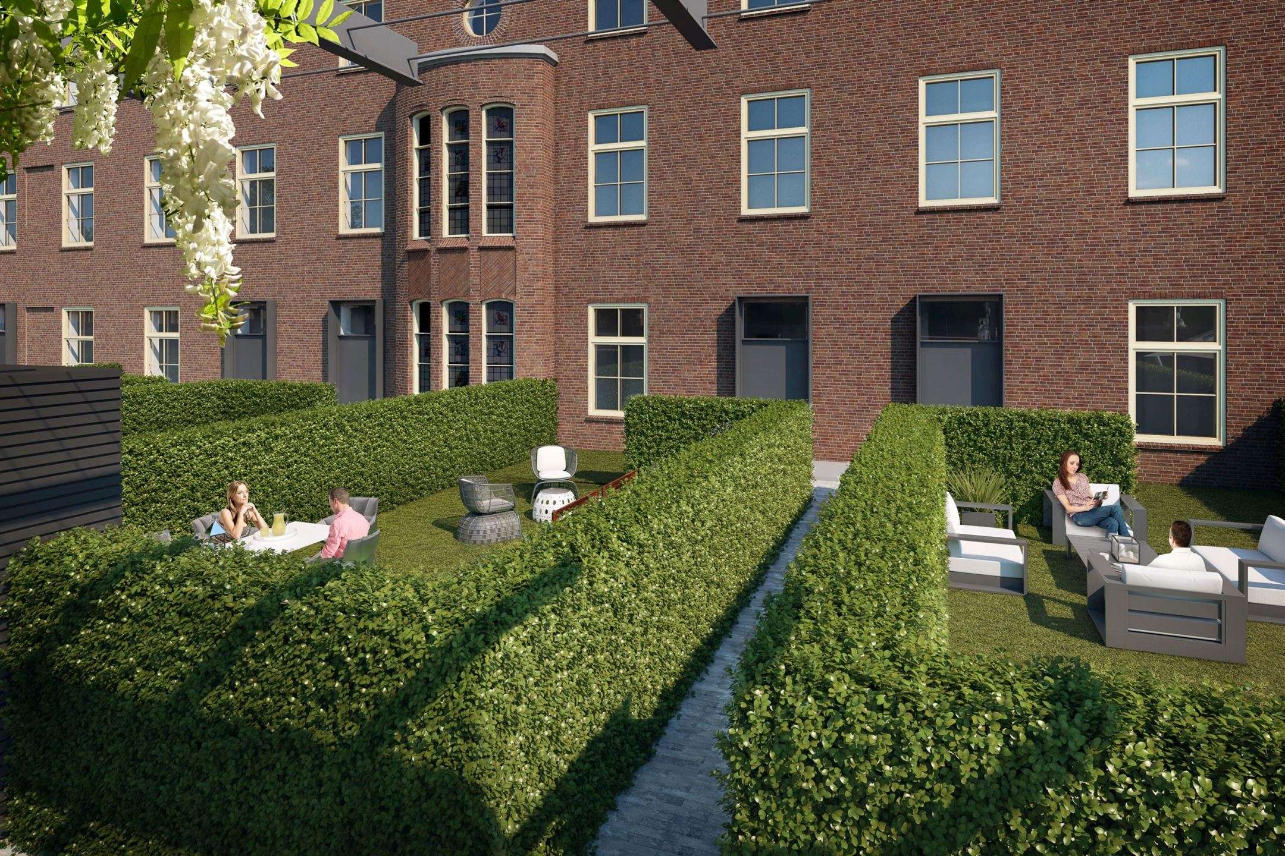
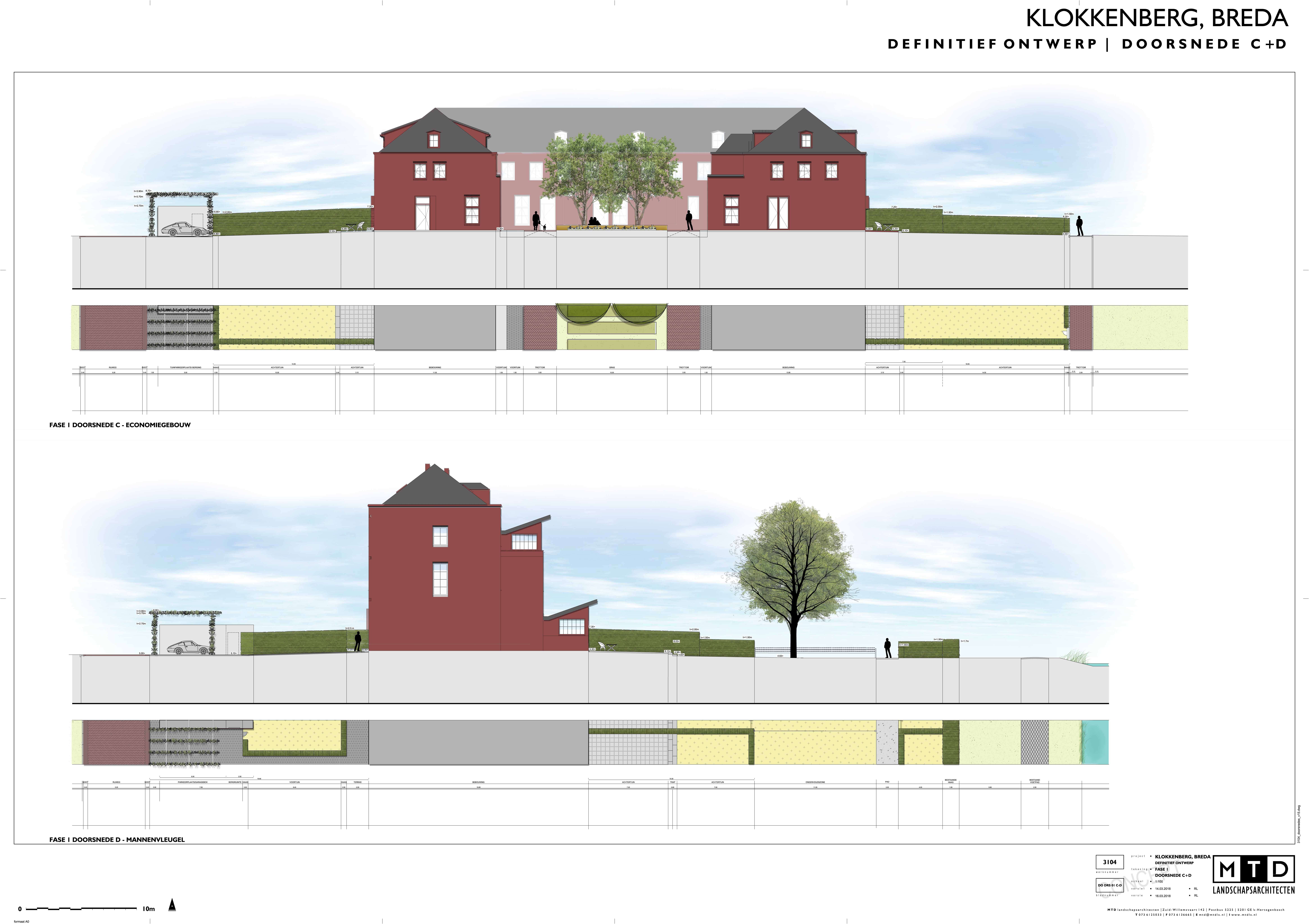
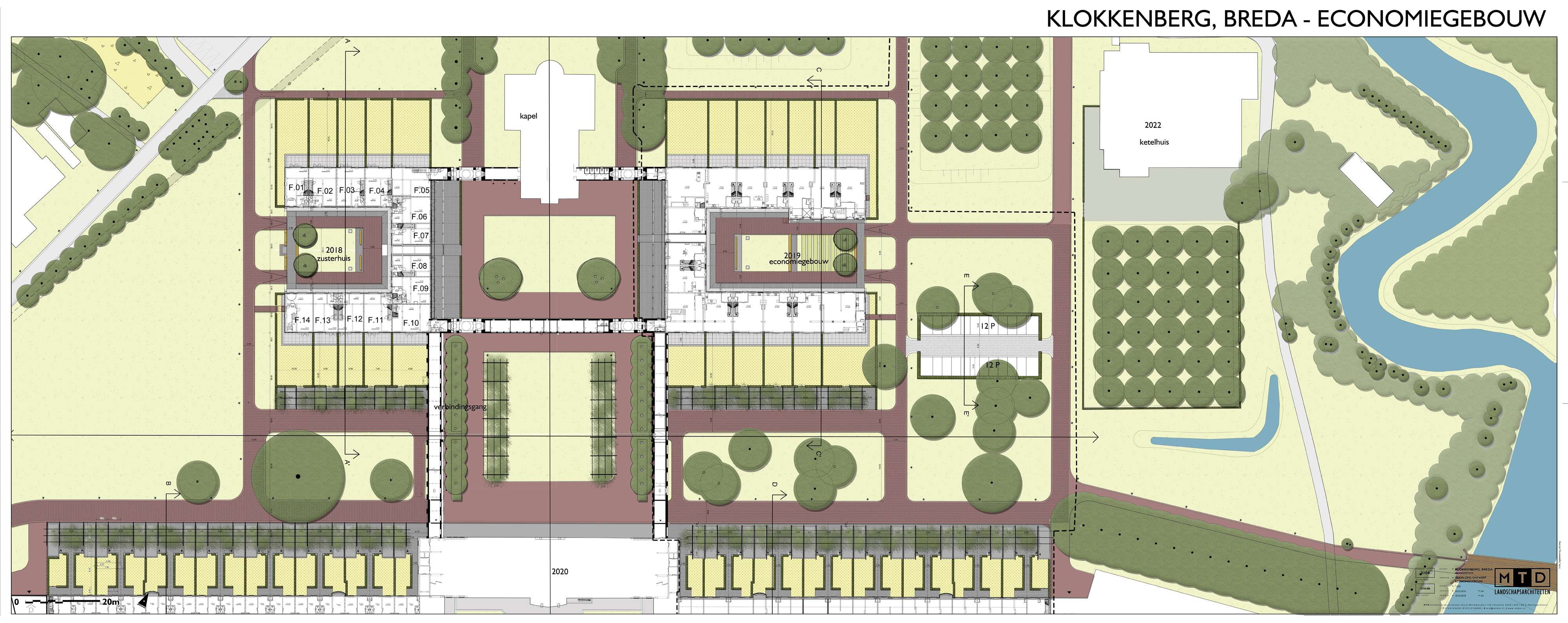
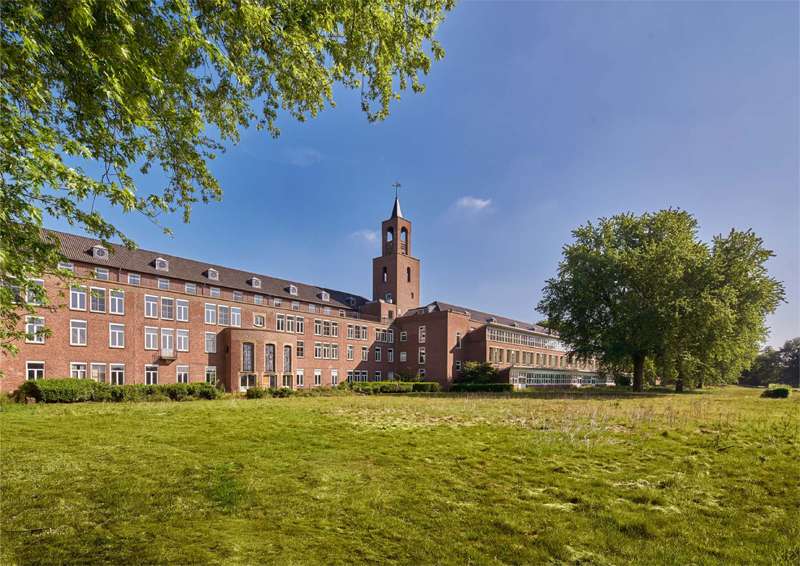
De Klokkenberg
De Klokkenberg
The former De Klokkenberg medical centre, a Roman Catholic sanatorium for tuberculosis patients, is being transformed into a unique high-quality residential complex initiated by Schonck, Schul & Compagnie. By preserving and strengthening the existing culture-historical values and elements, the complex is transformed from an introvert, religious sanatorium into an extrovert, residential community in a fantastic natural setting. In this, the original horizontal articulation of the building is converted in a subtle way into vertical segmentation, and private gardens are introduced between the building and communal outdoor areas. The complex is located in the transition of the Mastbos woods and the stream valley of the Mark River, and lies within walking and cycling distance from the Ginneken neighbourhood in Breda. A new residential community that is characterized by its “splendid isolation”, which connects to a centuries-old tradition of country estates in the Mark River valley.Commissioned by Schonck, Schul & Compagnie, MTD landschapsarchitecten developed a comprehensive development plan in collaboration with Rienks Architects to enhance De Klokkenberg in terms of its urban design, architecture and landscape, into an “Artistic Synthesis”.
MTD is the creator of the urban design plan and elaborated this into a public space development plan.
The nationally listed sanatorium building was designed in a traditionalist style by architects Kees de Bever and Kees van Moorsel in 1951-1953. Construction of the park and garden was Jan Bijhouwer's design. In 2007, De Klokkenberg was nominated for government protection as a reconstruction monument of the welfare state between 1940 and 1958.
The ensemble is divided into a main building, nursing buildings, a chapel, the “economy” building, courtyards and galleries. The main building, with its wings for nursing tuberculosis patients, is orientated towards the south-east, so that plenty of natural light can penetrate into the building, and panoramic views can be seen of the Mark River valley. The building has a strong symmetrical design, with the chapel situated in its axis.
The urban, architectural and landscape design, in terms of its conceptual approach, is based on the realisation of a subtle balance between preserving and strengthening the culture-historical values and adding a new, contemporary layer which involves both the programmatic realisation and the visual architectural design. The individual buildings are transformed into special owner-occupied residences. In the meanwhile, first-phase selling has already begun of the so-called women’s wing and sister house.
