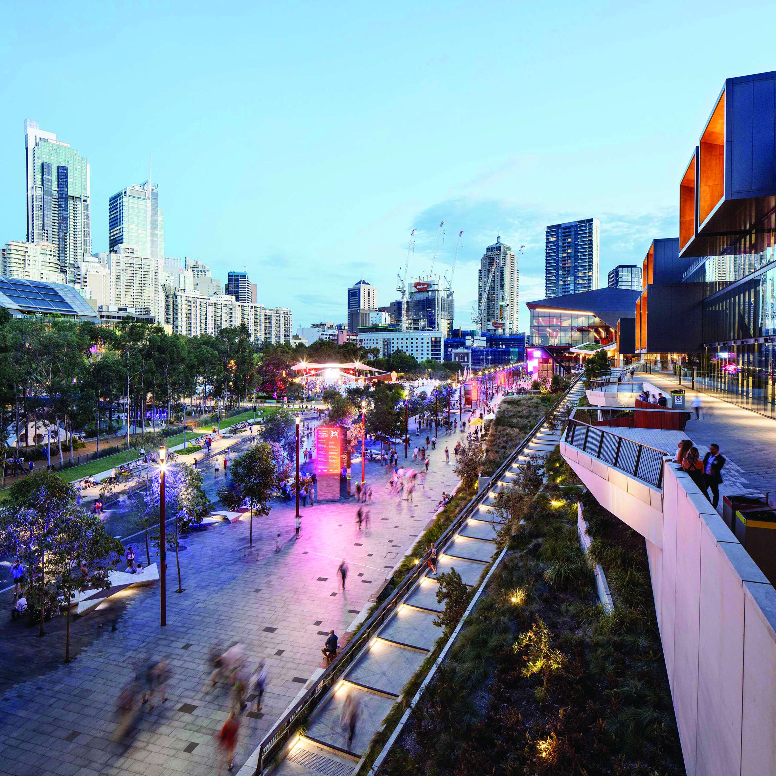
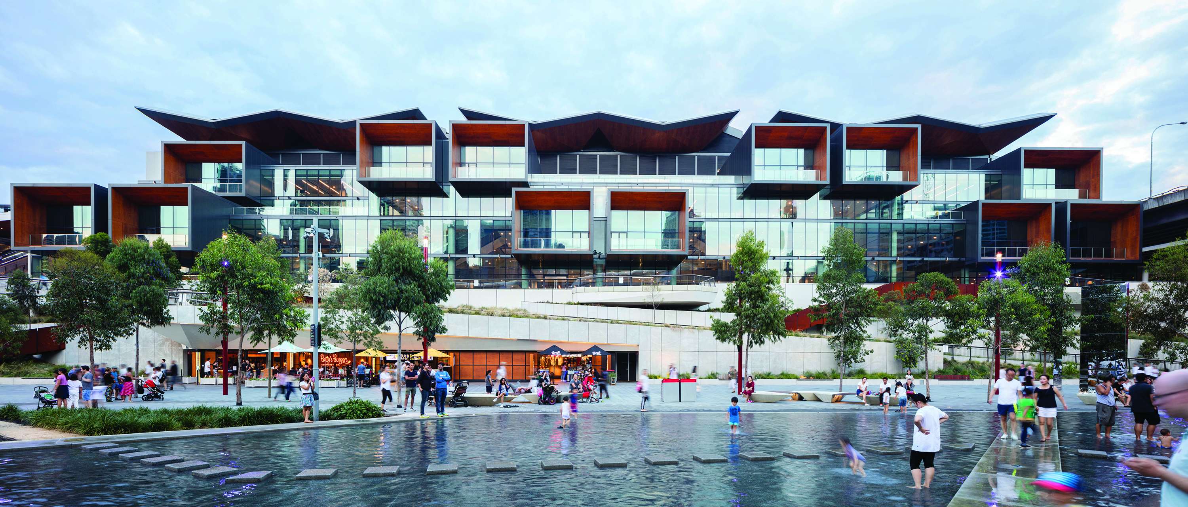
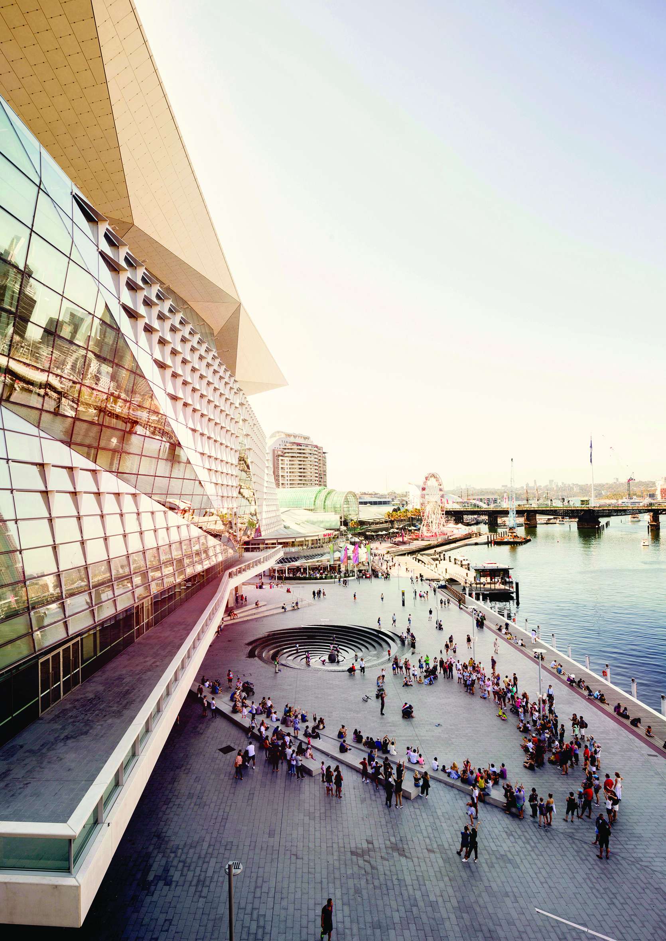
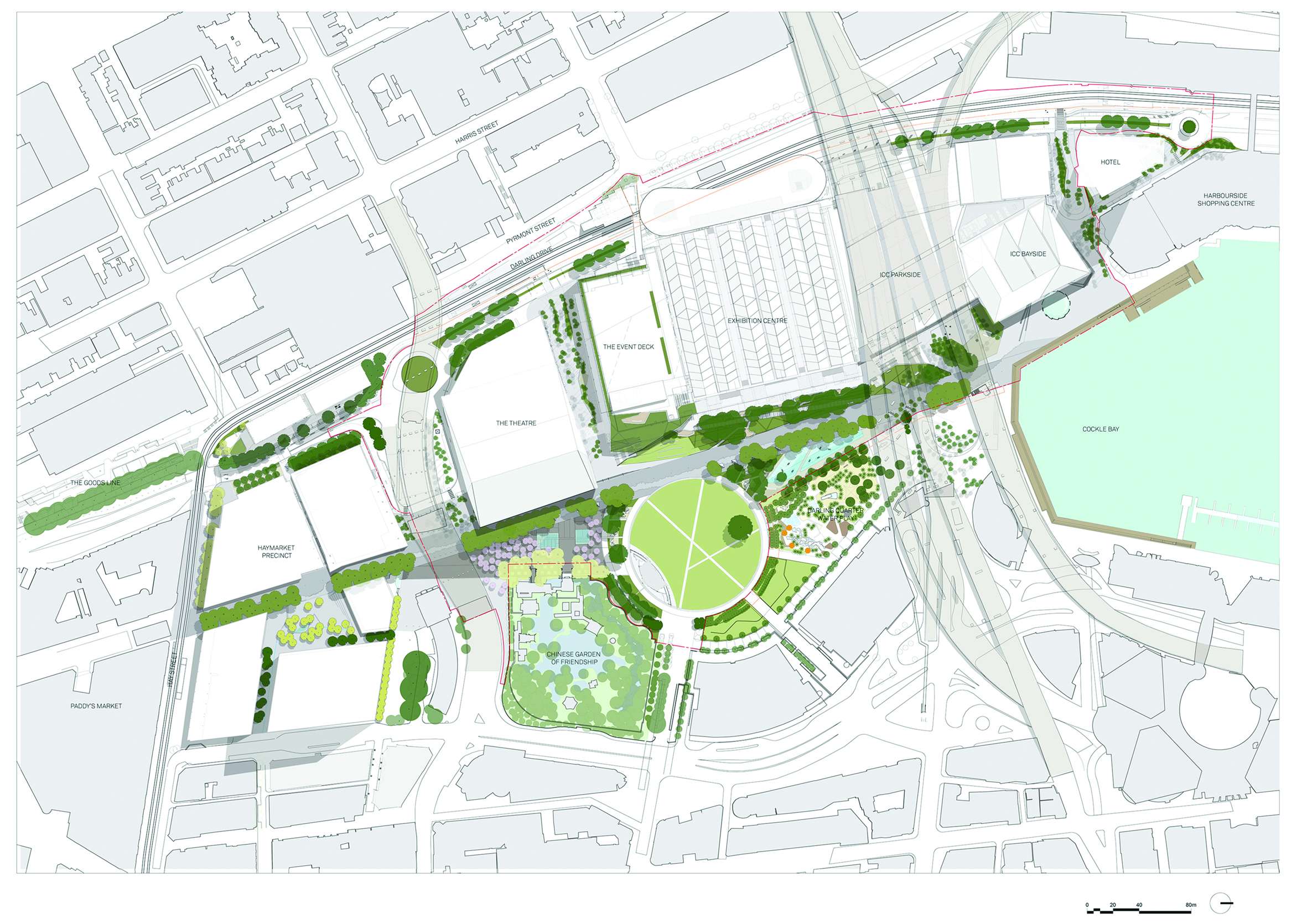
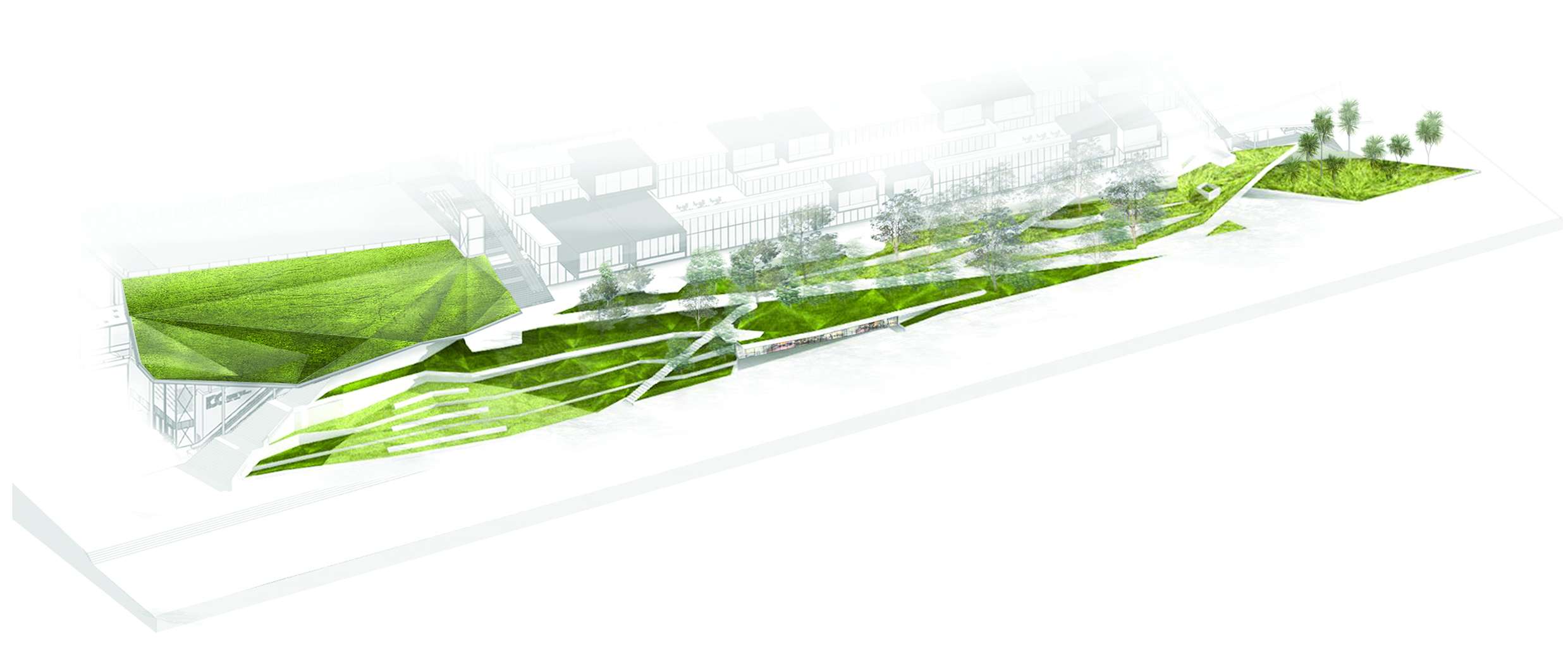
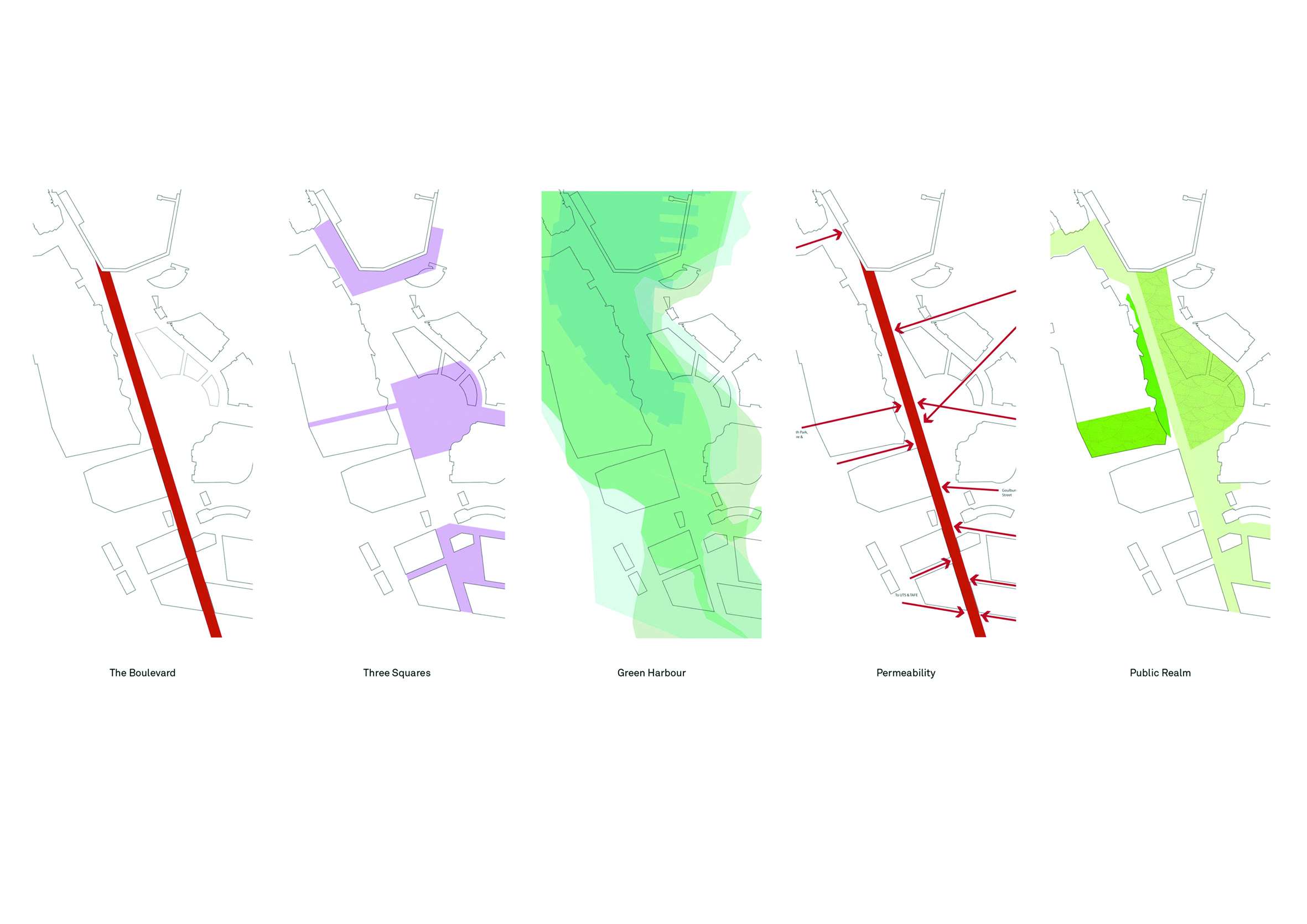
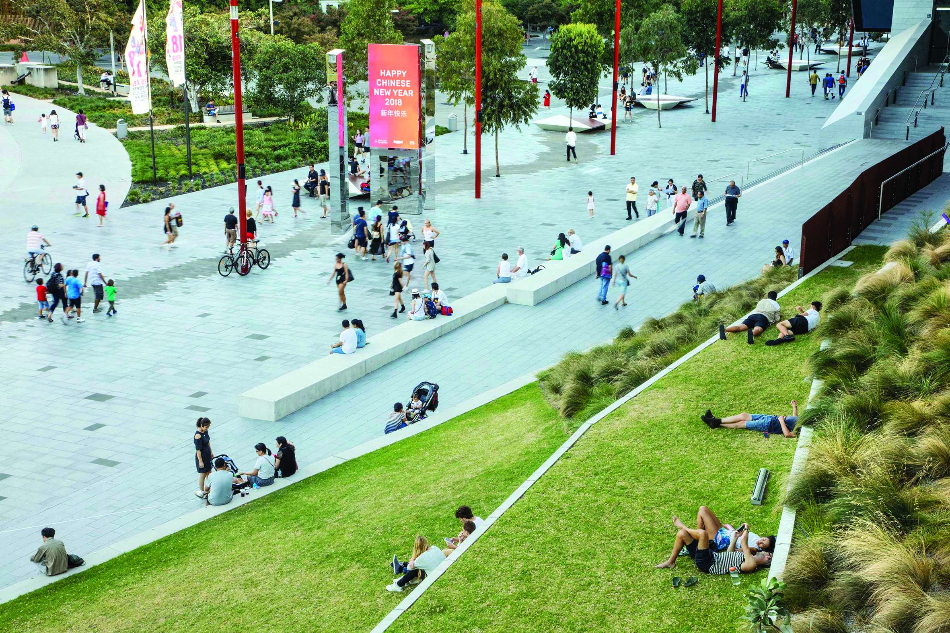
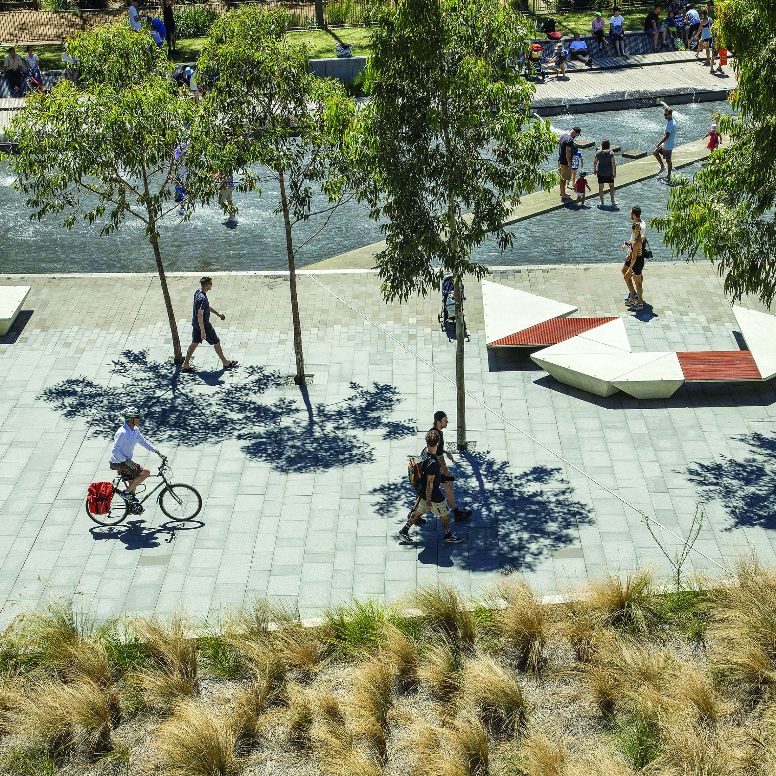
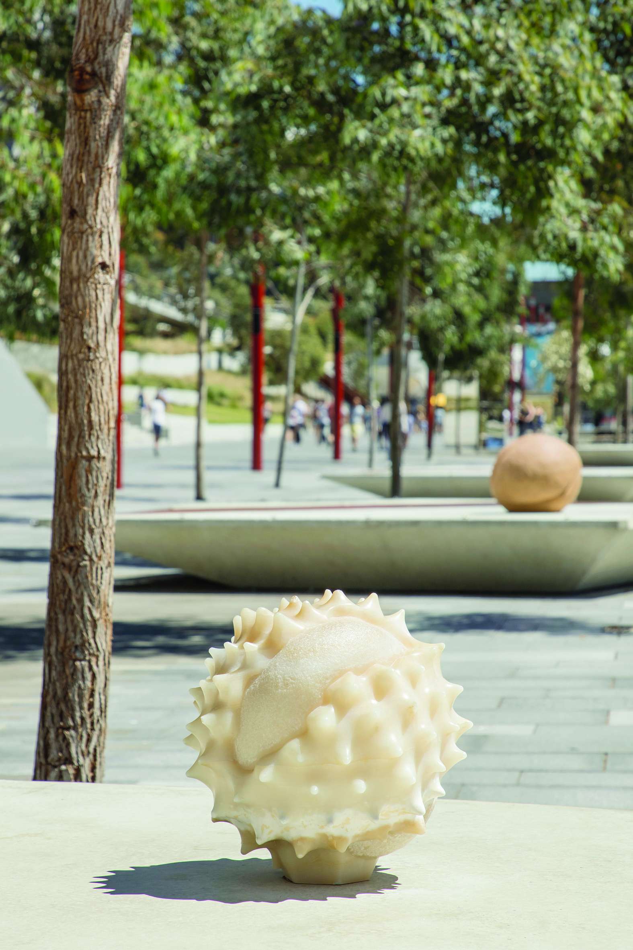

Newprojecte_rosa_barba
Darling Harbour Transformation
The Darling Harbour Transformation project in Sydney, Australia is the city’s most significant urban renewal initiative in 20 years – a once in a generation opportunity to remake a critical, central neighbourhood.
The harbour-side precinct is now home to the International Convention Centre Sydney (ICC Sydney), comprising three exceptional new venues designed by joint venture HASSELL + Populous. Working closely with clients Infrastructure NSW and Lendlease, HASSELL developed the urban design framework and designed the public realm for the entire 20-hectare precinct including reinvigorated parklands, plazas and event spaces, with better pedestrian, cycle and public transport connections for this previously disconnected part of central Sydney.
The client envisioned a high-quality, open and flexible public realm that enabled a wide variety of casual and programmed uses. A place full of great spaces that heighten the experience of visitors to the venues, while presenting as attractions in their own right – and inspiring repeat visits.
An integrated approach amplifies the spaces and experiences
We collaborated closely across all project disciplines, and engaged with stakeholders and community representatives, throughout the project’s iterative design process. This approach enabled an elegant design that integrates the public landscape and customised artworks with the architecture, maximising the public open space, cultural features, connectivity and views.
All three ICC Sydney buildings are united through their continuous landscape base, terraces and materials. The landscape blends seamlessly with the surrounds and encourages permeability of the wider area. In particular, it integrates with the ICC Exhibition building façade, delivering a terraced landscape, elevated event deck and expansive grassland green roof, connected by pathways and platforms that overlook the precinct.
Our overarching design principles ensured that the precinct knits the city together through its activation, scale and density. They included:
_Unifying the precinct through a clear north-south pedestrian boulevard
_Sensitive integration and alignment with the existing urban fabric
_Improving the east-west connections to the city and surrounding neighbourhoods
_Creating new urban fabric in neighbouring Haymarket, with business and residential areas
_Expanding Tumbalong Park to enhance events capacity
_Re-establishing the natural environment
_Diversification of public experiences through spaces and features that enable activation, and
_Enriching the individual identities of the three venues by connecting them with the public realm.
Delivering authentic, captivating and sustainable public spaces
Together with our partners we have created:
_A dynamic events precinct that is culturally, economically and environmentally rich, including three public venues and Tumbalong Park as a high-capacity, open-air event space with staging facilities
_A connected precinct with an enhanced network of lanes and streets; including The Boulevard, a 680m-long, Eucalypt-lined promenade that anchors the entire site, and conceptually reinforces the historic valley floor
_More diverse public experiences through engaging urban spaces, such as the Chinese Garden Square – a forecourt to the existing Chinese Garden of Friendship that features shallow water pools for children’s play and acts as a market and event space for the precinct
_A greener harbour with 650 new trees and 9,000sqm of additional green space, improving amenity and habitat through the extensive use of native species. Crepe myrtle has also been used as a nod to neighbouring Chinatown
_A narrative for Darling Harbour and a distinctly ‘Sydney’ experience. The stories of the site come alive through a wide range of curated artworks and landscape features inspired by Darling Harbour’s history and ecology. Sculptures, audio and visual installations, including a 600sqm mural of indigenous flora embedded in the walls of the terraced landscape, provide new points of fun and intrigue. And active water fountains celebrate the waterfront location.
The project has received a 6 Star Green Star Communities rating from the Green Building Council of Australia. Our design embraces the City of Sydney’s wider sustainability goals for open spaces through integrated WSUD solutions, green spaces, public transport connections and improved walkability. The Darling Harbour Transformation has delivered 30 per cent more public space for Sydney’s inner-city.
By creating more inclusive and engaging new places and improving existing locations, the precinct’s appeal has increased with locals and visitors alike – generating ongoing social, economic and environmental benefits.
The revitalised public realm is turning Darling Harbour into one of the world’s best urban places to live, learn, meet and be entertained – a place that people return to time and again.
_The project was delivered through a public-private partnership called Darling Harbour Live
_Photography by Peter Bennetts / Brett Boardman
_Plans and visualisations by HASSELL
_Major public artworks by: Ryoji Ikeda, Maria Fernanda Cardoso, Danie Mellor, Janet Laurence
