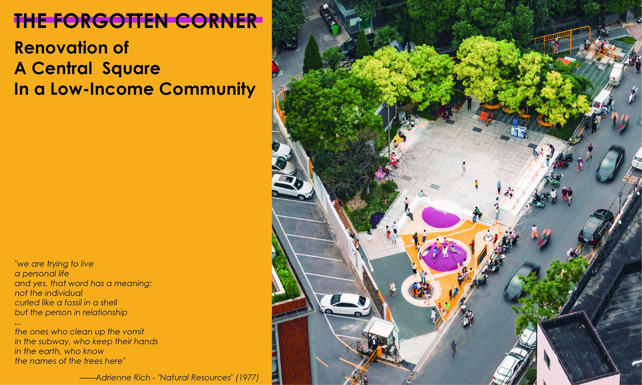
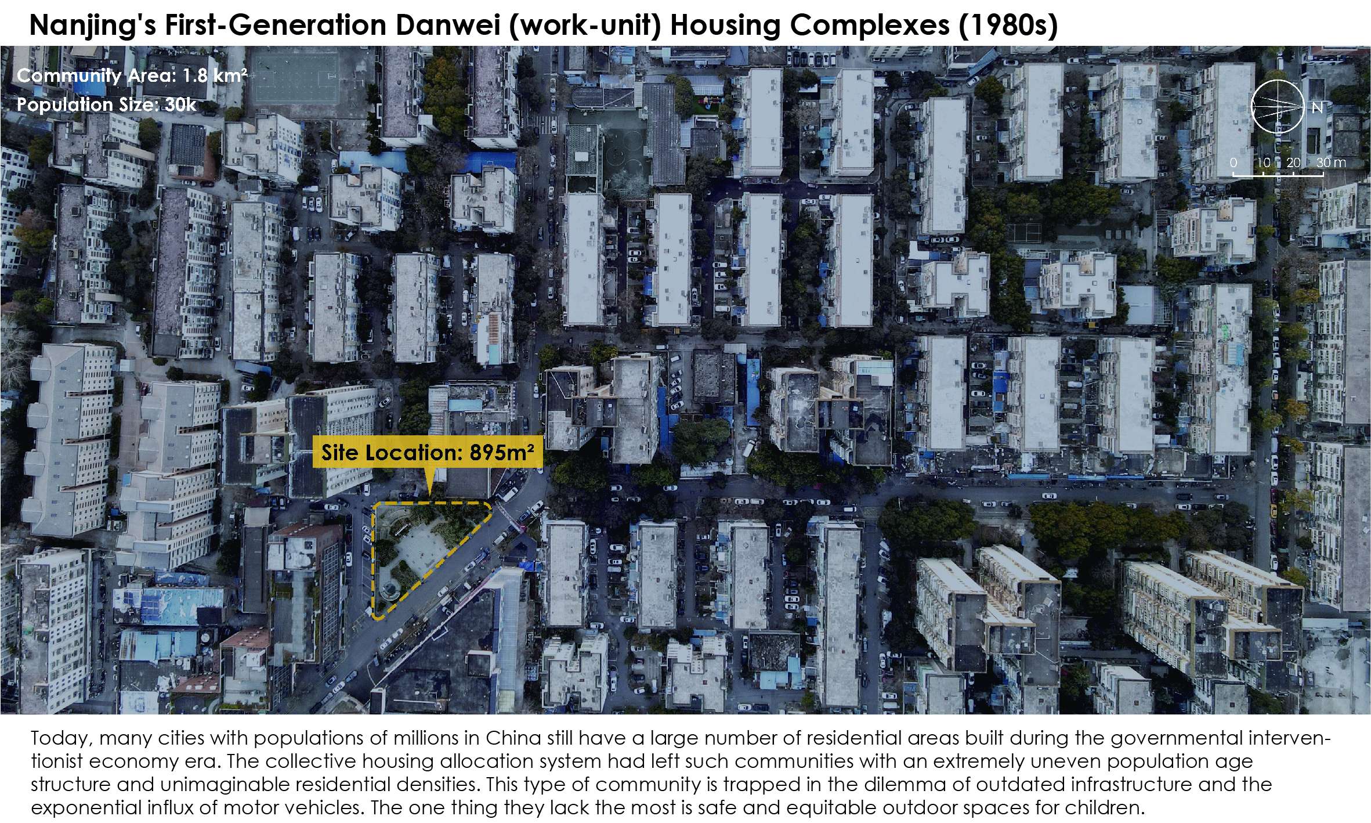
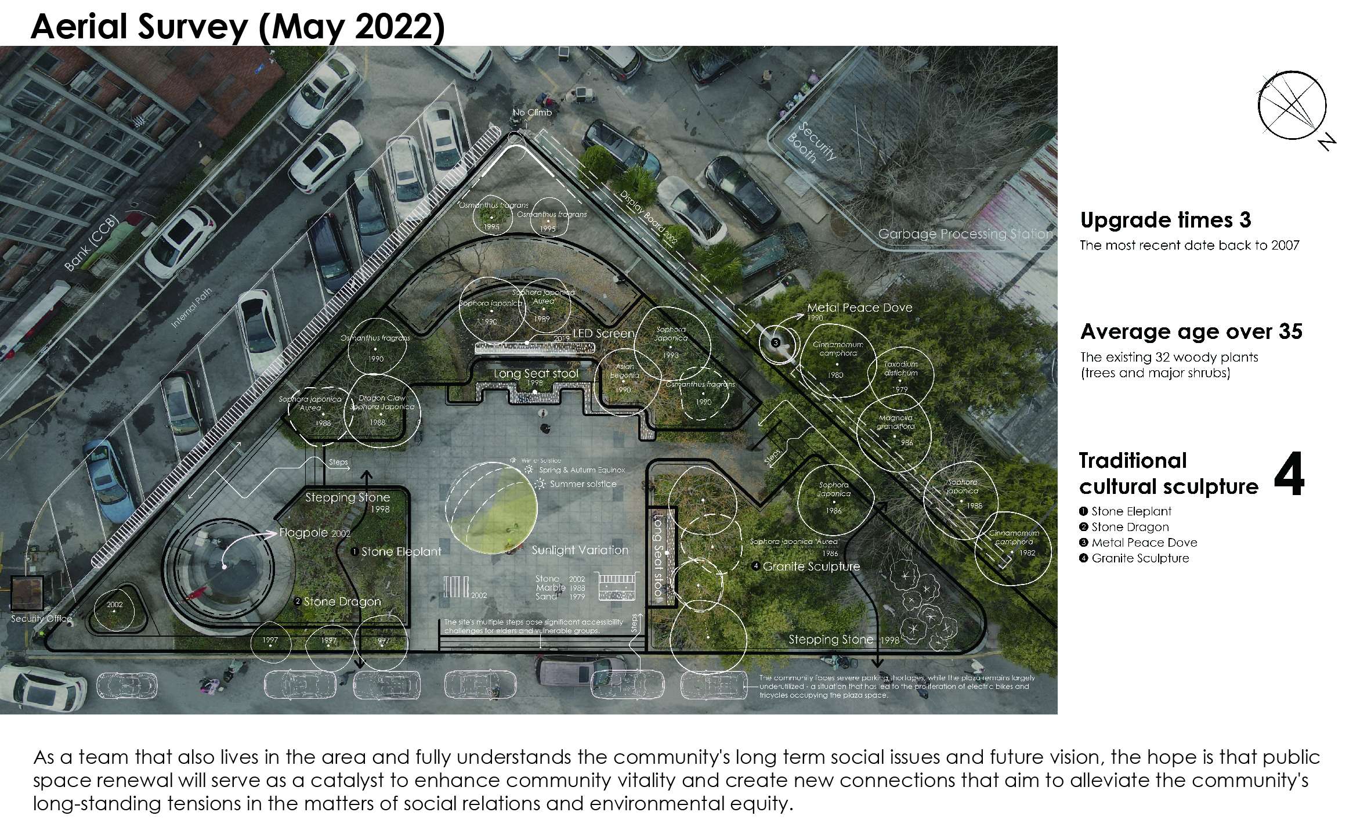
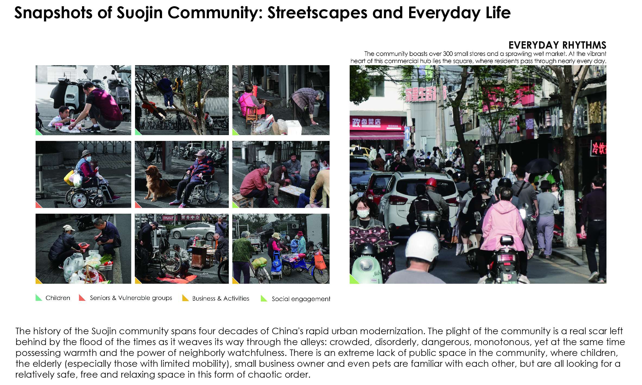
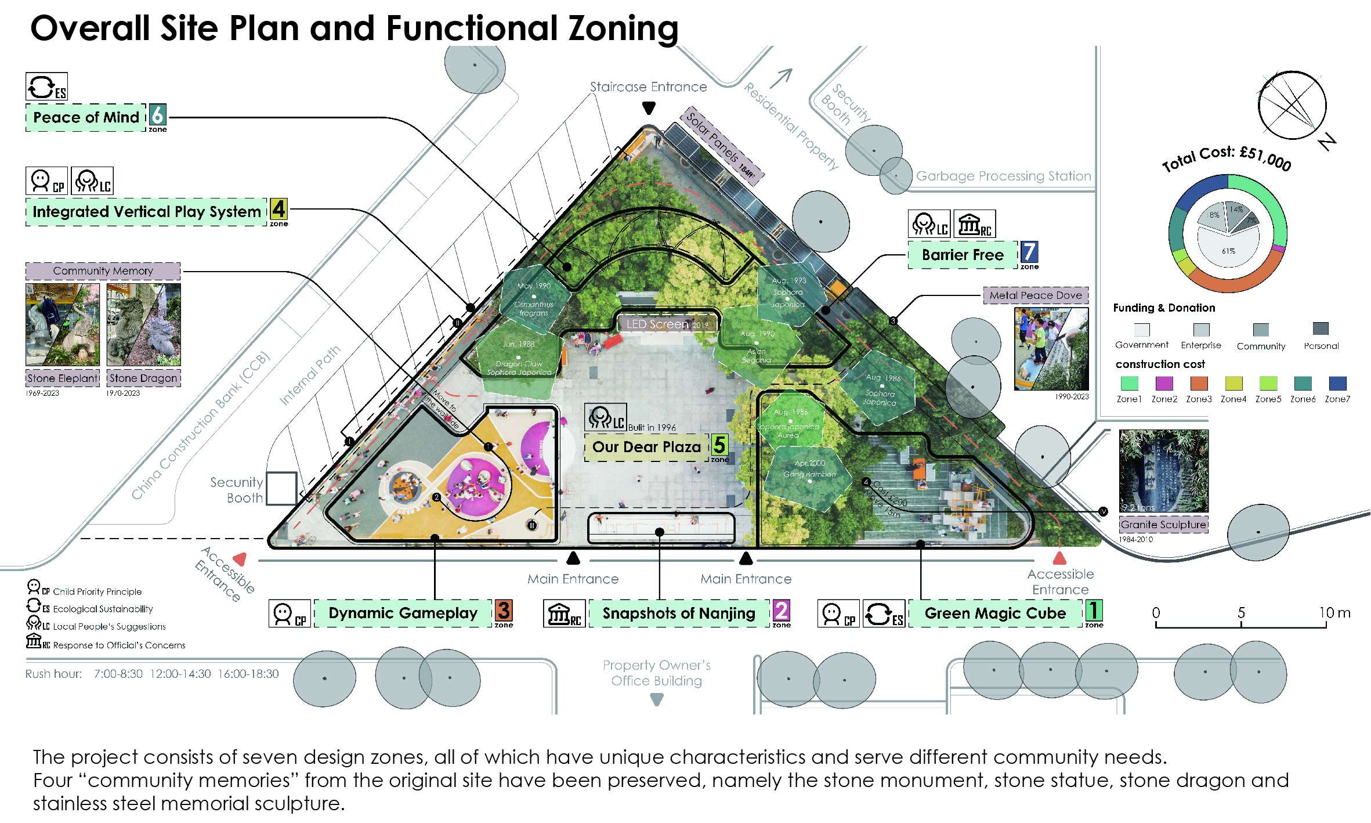
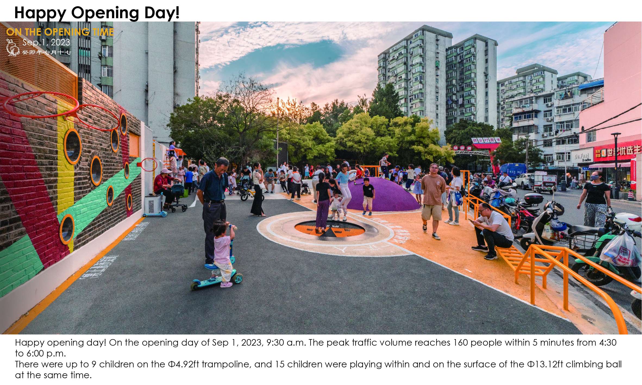
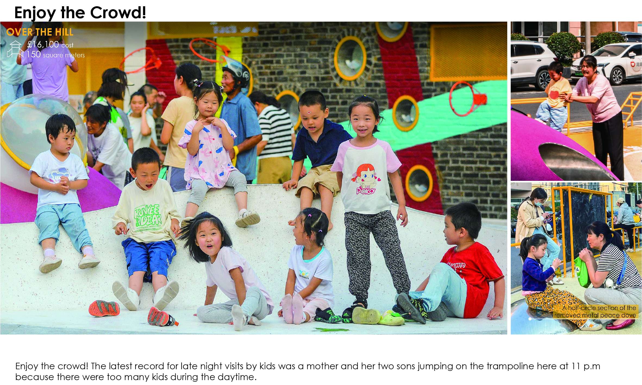
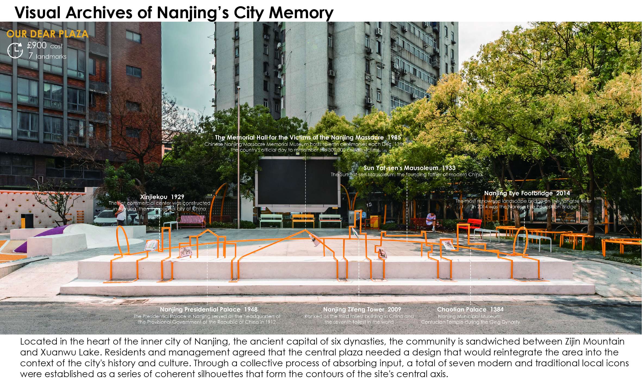
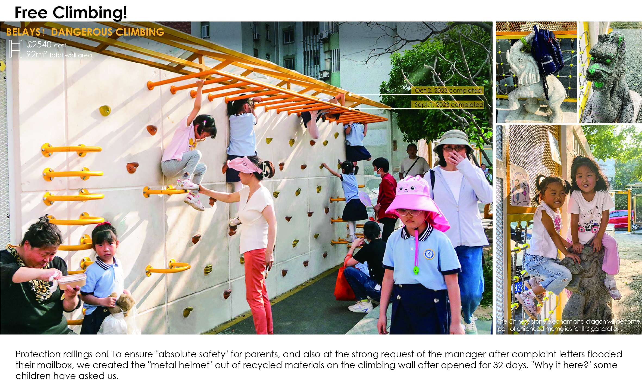
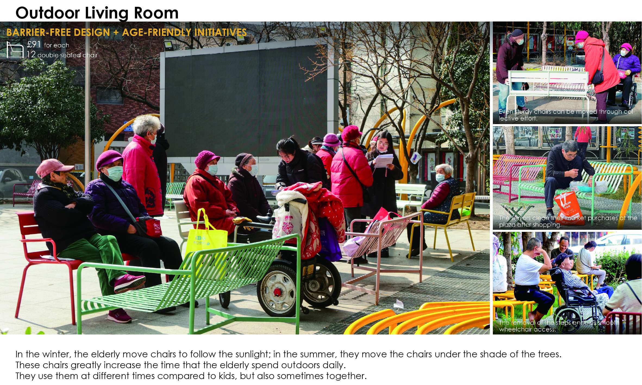
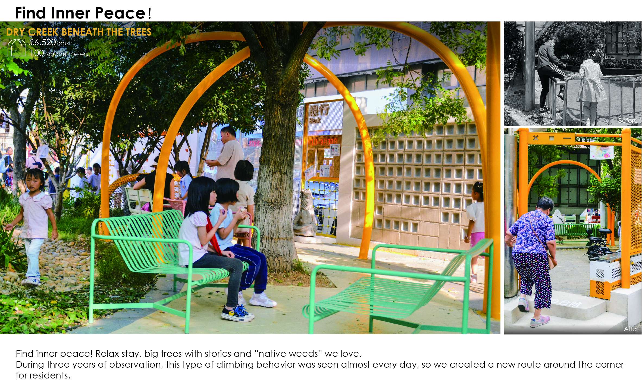
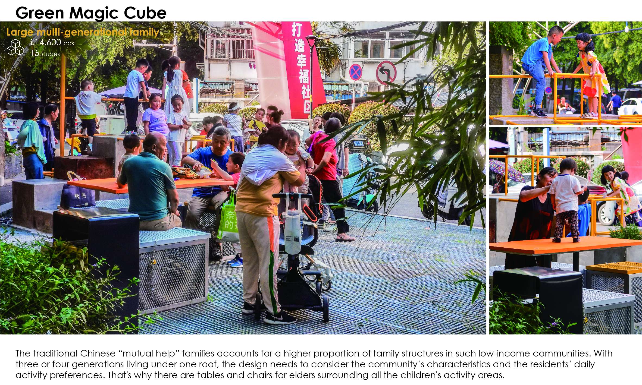
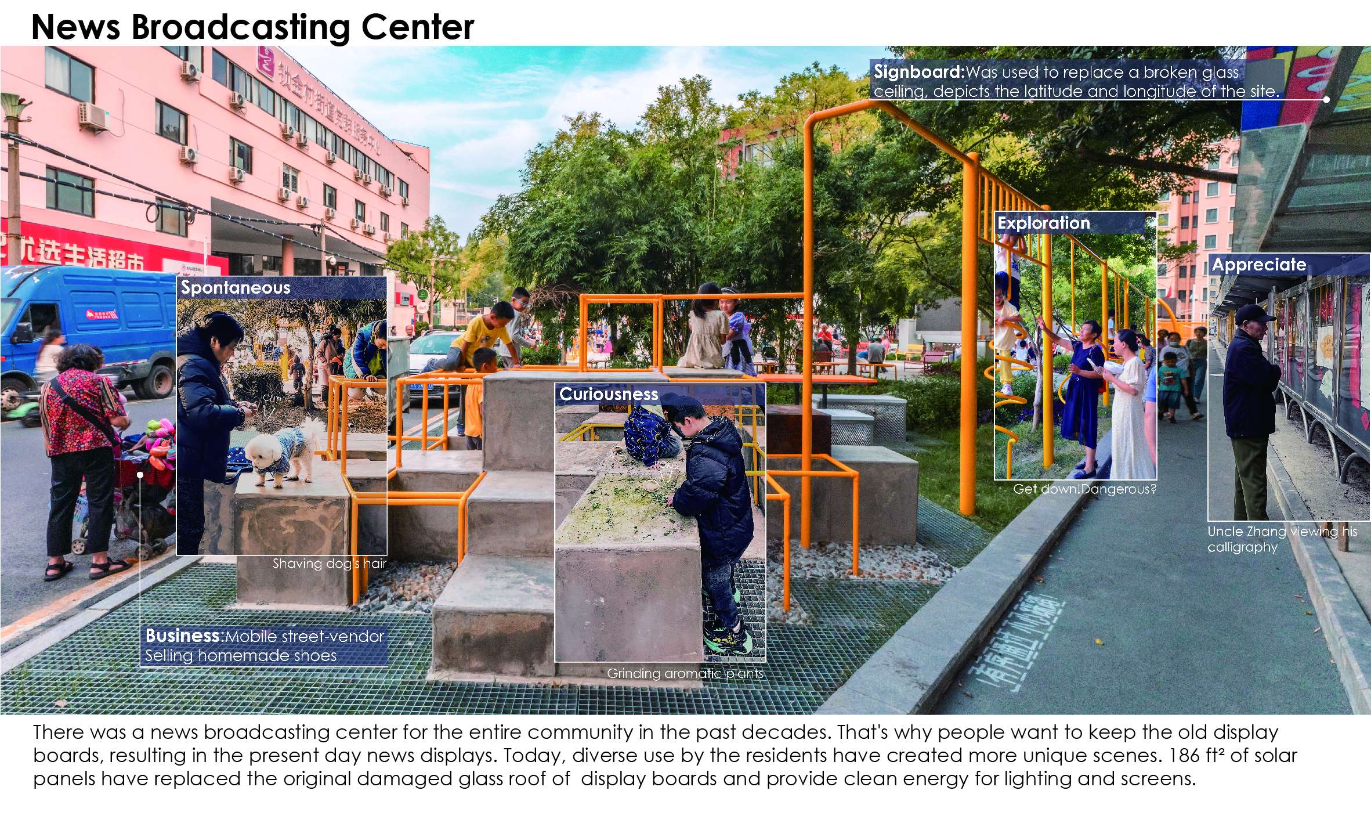
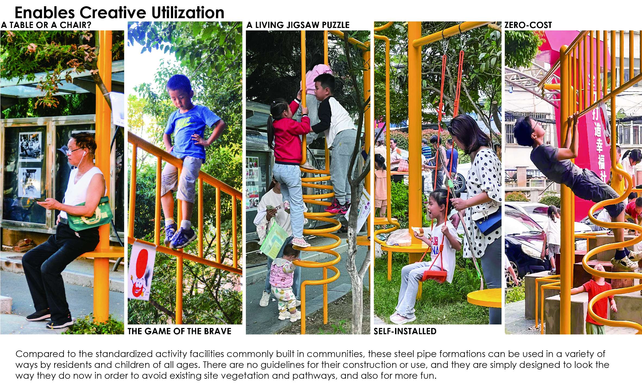
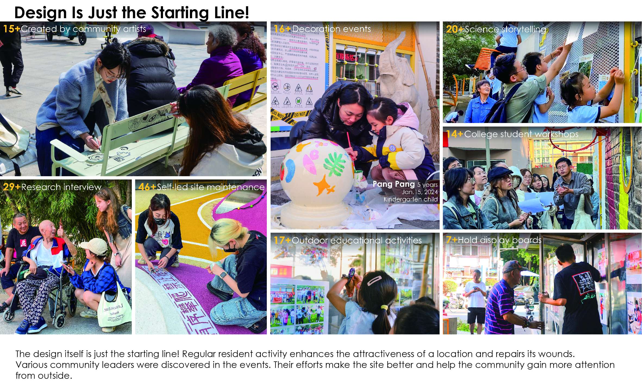
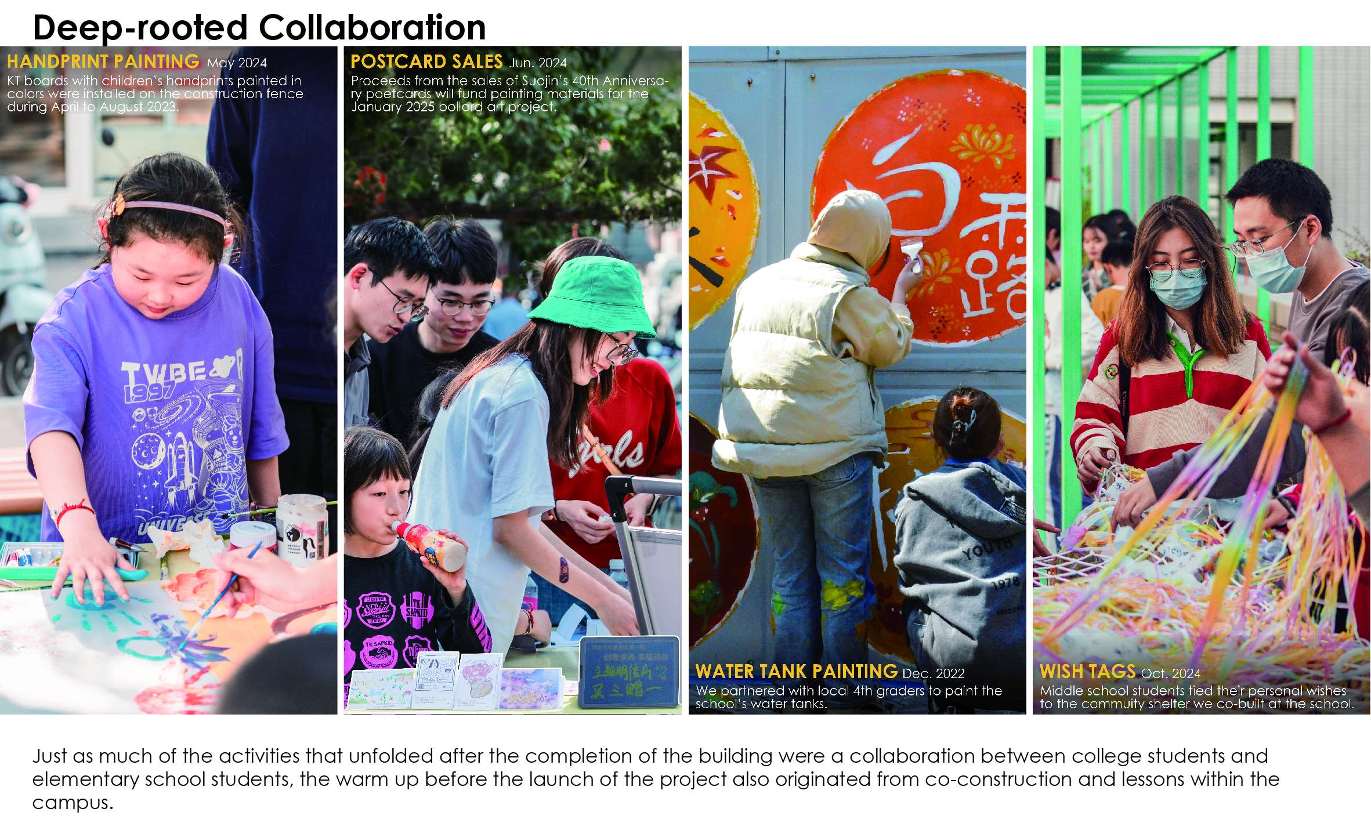
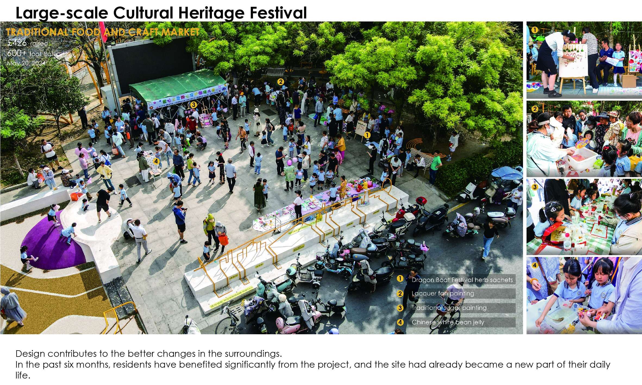
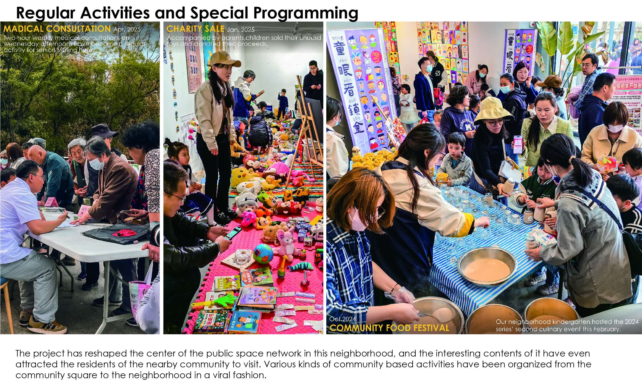
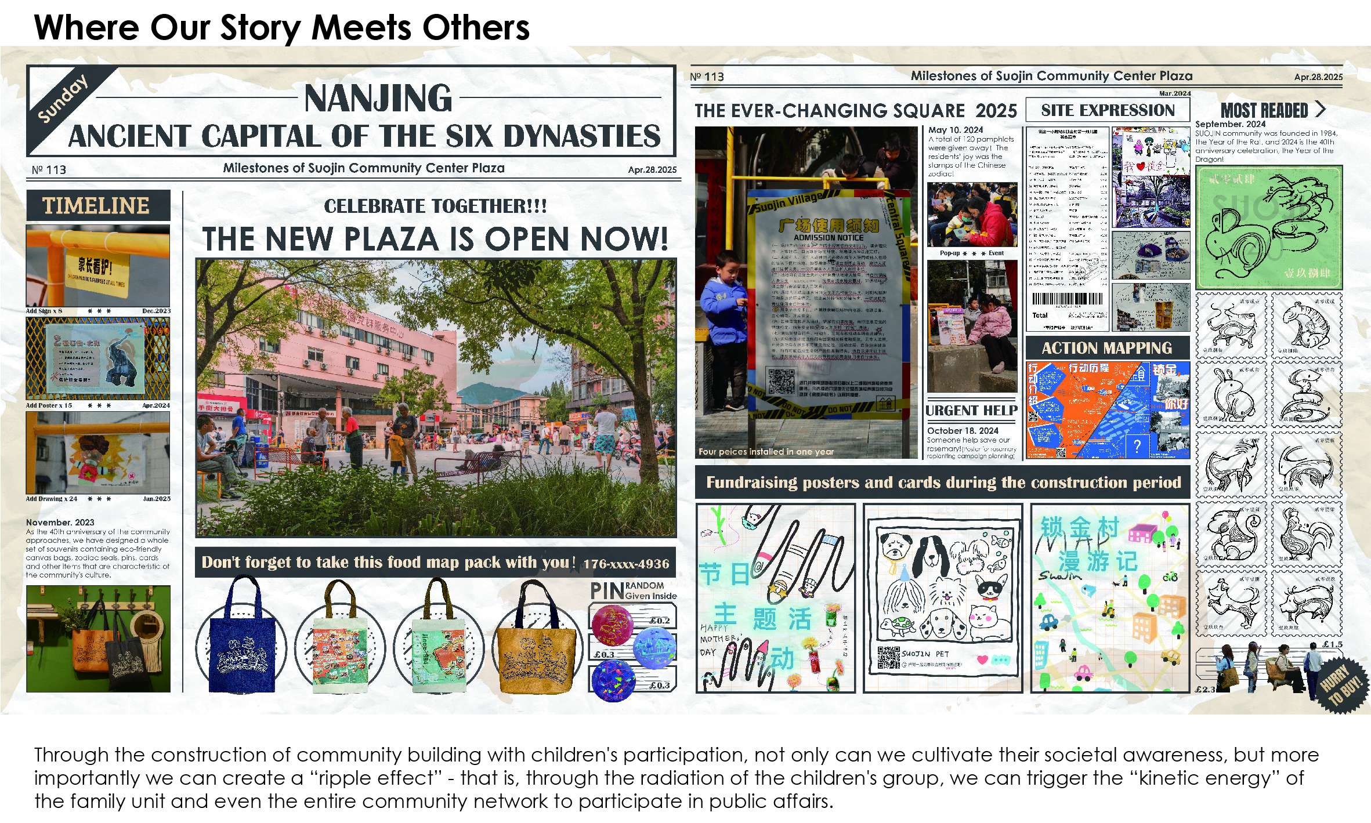
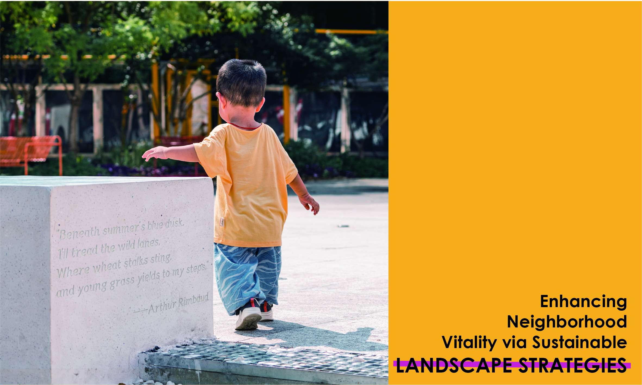
The Forgotten Corner: Renovation of a Central Square in a Low-Income Community
被遗忘的角落:一个低收入社区中心广场的改造
The Forgotten Corner: Renovation of a Central Square in a Low-Income Community
Overview: The first children's playground in 40 years within an urban neighbourhood which was built in the last century during China's planned economy, providing an unprecedented outdoor space for nearly 2,500 children under the age of 12 within a 1.8 square kilometer radius. The preceding community consensus, funding, design collaboration and construction lasted three and a half years. Spanning three years of China's COVID-19 outbreak, in early 2022 the design team coordinated with residents, government and community businesses to reach a consensus on a limited cost to improve under utilized public spaces in the community and to provide healthier and more equitable outdoor spaces for all residents and, above all, the children. The community centre plaza was completed in September 2023, and upon its opening, it became a model and inspiration for the renovation of such historic neighborhoods in Nanjing. In April 2023 it was selected as an Outstanding Case in the Guidelines for the Construction of Child Friendly Parks in Nanjing. It continues to receive news coverage at all levels, including central and local television media. The success of the project has increased the enthusiasm of community managers and residents to participate in public services and repaired their confidence in the future of the community. The design team has been involved in long term local community regeneration programs, exploring ways to repair community relationships and improve historical issues through the design of public spaces. The children running around will be the starting point for this vision to begin. The project successfully demonstrates the social impact of spatial design in a low income neighbourhood. It provides a type of approach that combines public landscape renewal and community public engagement in an experimental path to social engagement that could be replicated, which could provide a substantial boost to the cohesion of low income neighborhoods in large cities. However, the idea of environmental equity in a community is difficult to radically change through a construction project, no matter how welcomed it may seem. A one time solution to all the problems is only a beautiful vision, and the design team will still continue to work with the community's neighbors because we live here too.
Design Criteria: Limited funding was prioritized for the construction of a safe, robust, low maintenance children's spaces, which includes unrestricted play facilities catered to children of all ages. The walls also support a diverse range of activities, using recycled old masonry. The original plaza’s information boards and displays, as well as all trees and some shrubs from the original site, were retained following consultation with residents. All of the play and sitting areas throughout the site were custom built, with components assembled and installed on site, and their curves were designed to avoid existing trees and tall shrubs as much as possible. The Magic Cube area was constructed using steel grating and plants were planted underneath it to increase permeability through the site. The zoning of the plaza is designed to accommodate the outdoor activity needs of the community's elderly population of over 5,000 individuals above the age of 60, including early morning exercises and evening dances. 12 portable metal chairs combined with fixed benches totaling more than 100 meters in length provide plenty of flexible rest areas for adults and seniors to watch and care for the children.
Sustainability Criteria: The significant visitor increase resulted in considerable pressure and challenges for the facility, its capacity, and the site's vegetation. Following a detailed review of the initial assessments during the design phase, it was determined that the 3.5mm galvanized steel tubing are to be used for the custom parts of the event facility, the concrete is to be used for the semi circular terrain in the hill area, and the 60cm*60cm concrete block assembled for the Magic Cube area, which were cast on site in pieces using customized steel molds, have withstood the test of time. As of 2025, there has been only partial wear and tear, but no structural damage to the hardware on the site. However, despite the selection of hardy native plants and numerous replanting sessions, trampling by the large number of children running around resulted in significant damage to the ground covering vegetation within a year of the site's opening.
Value Criteria: To address the issues above, the design team collaborated with the community school during the 1.5 years following project completion to raise funds and organize a series of activities, including painting events, charity sales, plant replanting, and the design of signage. From November 2023 to April 2025, a 40th anniversary celebration of the community's establishment, community exhibitions, and associated charitable activities were all scheduled and coordinated in the plaza and the adjacent community art gallery. In collaboration with the community kindergarten, primary school, community center, and more than thirty community business representatives, a three-week art exhibition and four interactive bazaars have been created. It is expected that the visiting children can act as an opportunity to drive family participation and create a new community connection.
Professionalism Criteria: The design team used their design thinking and professional aesthetic experience, as well as the university's own resources, to fully understand both the community's predicaments and strengths. This was achieved through long-term exchanges with residents, community schools, commercial organizations, and other stakeholders. A year before to the commencement of the project, we had already established partnerships with two kindergartens and one primary school in Suojin Village, assisting them in enhancing the ecological environment of their campuses and participating in the teaching of outdoor nature education classes. The project's initial design stage benefited from the community's cooperation and stability, leading to valuable suggestions such as the incorporation of portable seating and a complimentary trampoline. These contributions have informed subsequent co-construction activities and affected the maintenance plan for the plaza. Through the inclusion of more residents and children in a series of co-creative activities, the plaza and adjacent areas began to develop a special “collective consciousness”. Examples of this include the prompt securing of worn plastic clips in the trampolines with wire ties and the wrapping of wire climbing ropes with duct tape as the wire were worn out. This resulted in the spread of new wild chrysalis in the spring of 2025. The expansion of territories of new growth of wild chrysanthemum and honeysuckle has been observed. The community is on the cusp of positive change, driven by a collective commitment and a shared sense of responsibility.
Practical Completion Date:Sep,01,2023
This project is part of our long-term community design research. Based on a series of community public space designs, the organization of residents' co-construction activities and student volunteer actions, our design team has always maintained a close relationship with the community of Suojin Village. The research includes, but is not limited to, landscape design and construction, research papers, public meetings, and lectures. In 2025, the renovation of the abandoned public space in another community about one hundred meters from this project has completed the preliminary design stage, and the construction funding is in the process of preparation.
