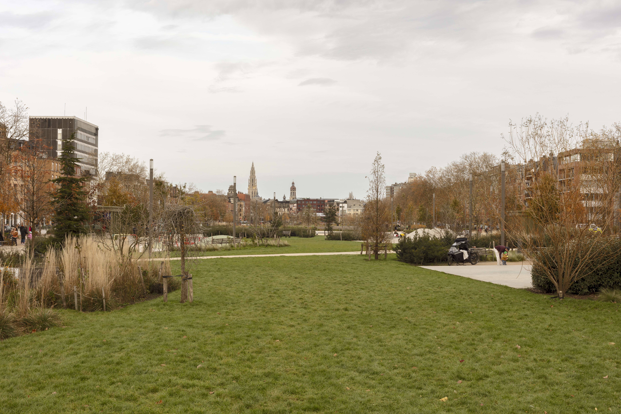
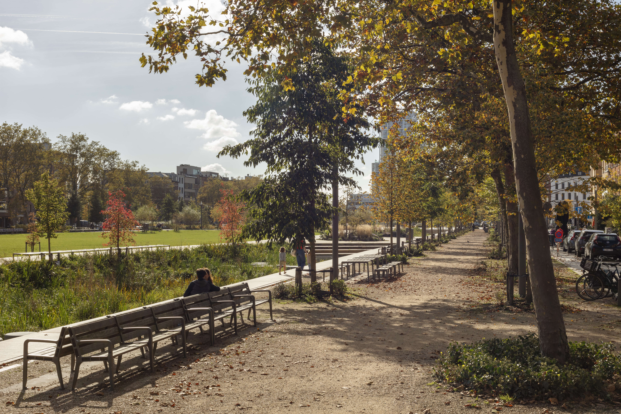
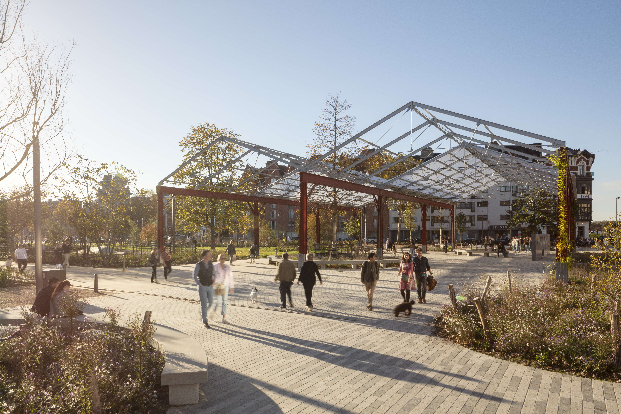

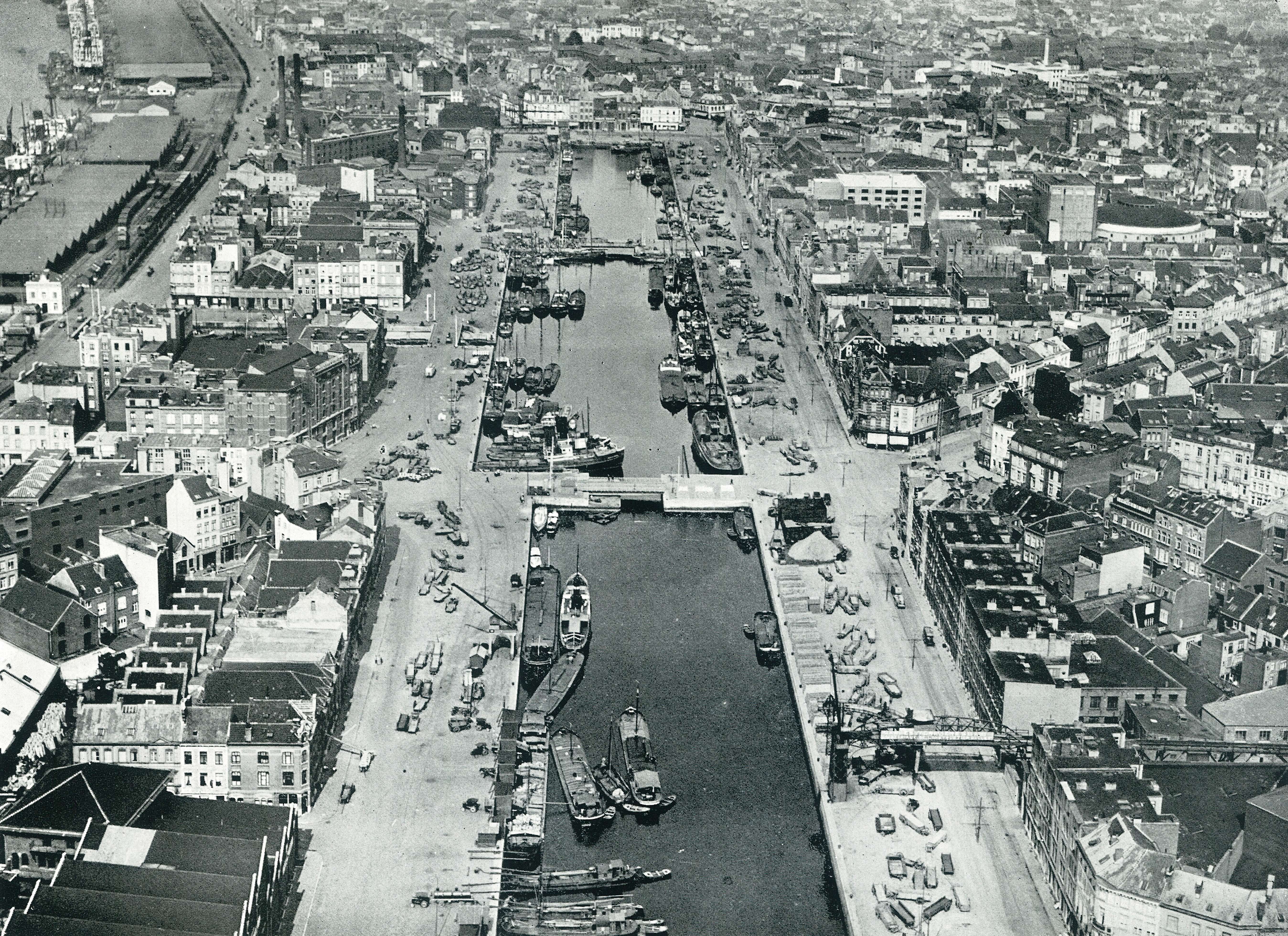
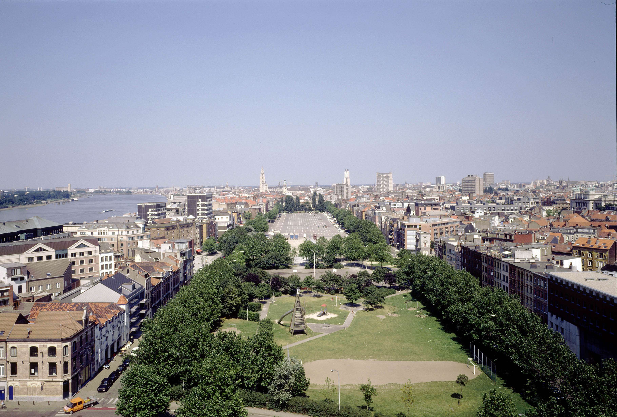
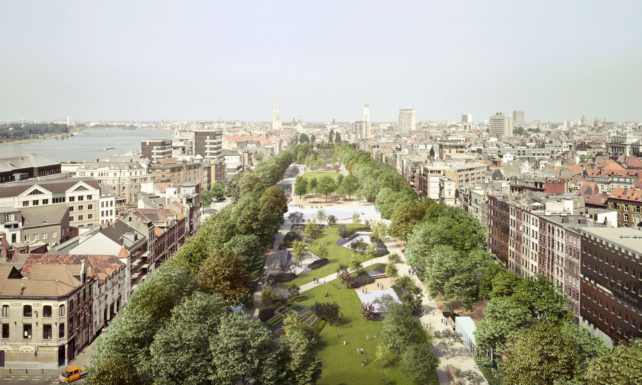
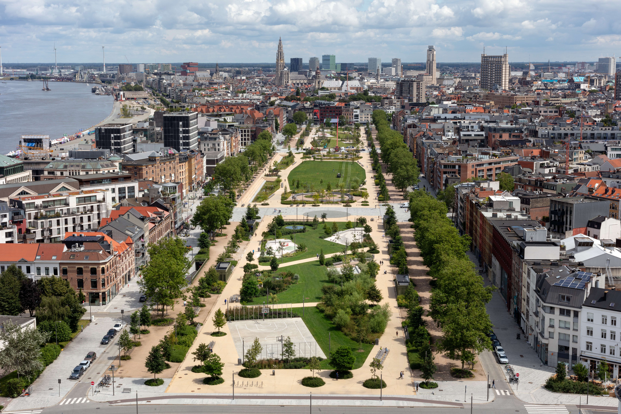
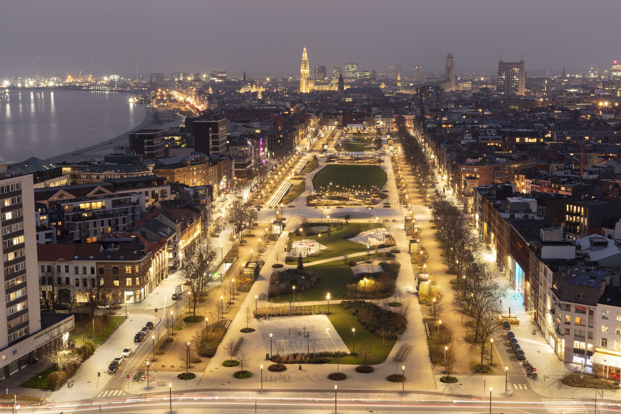
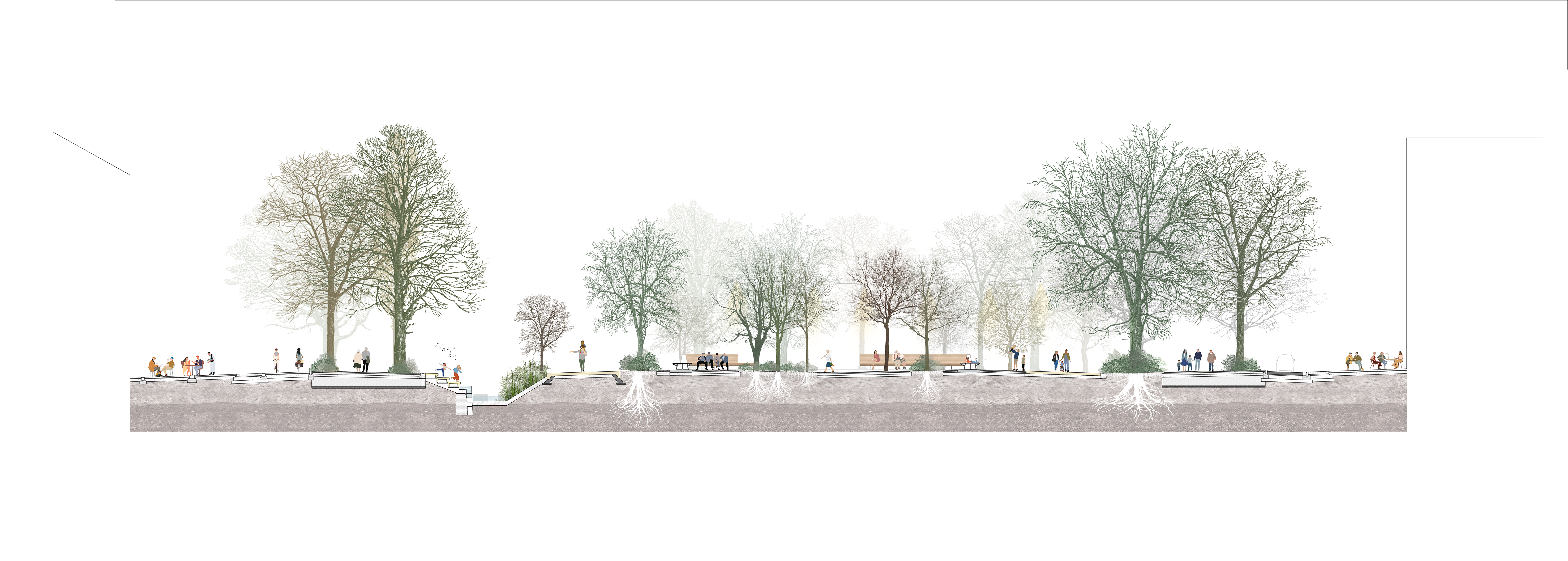
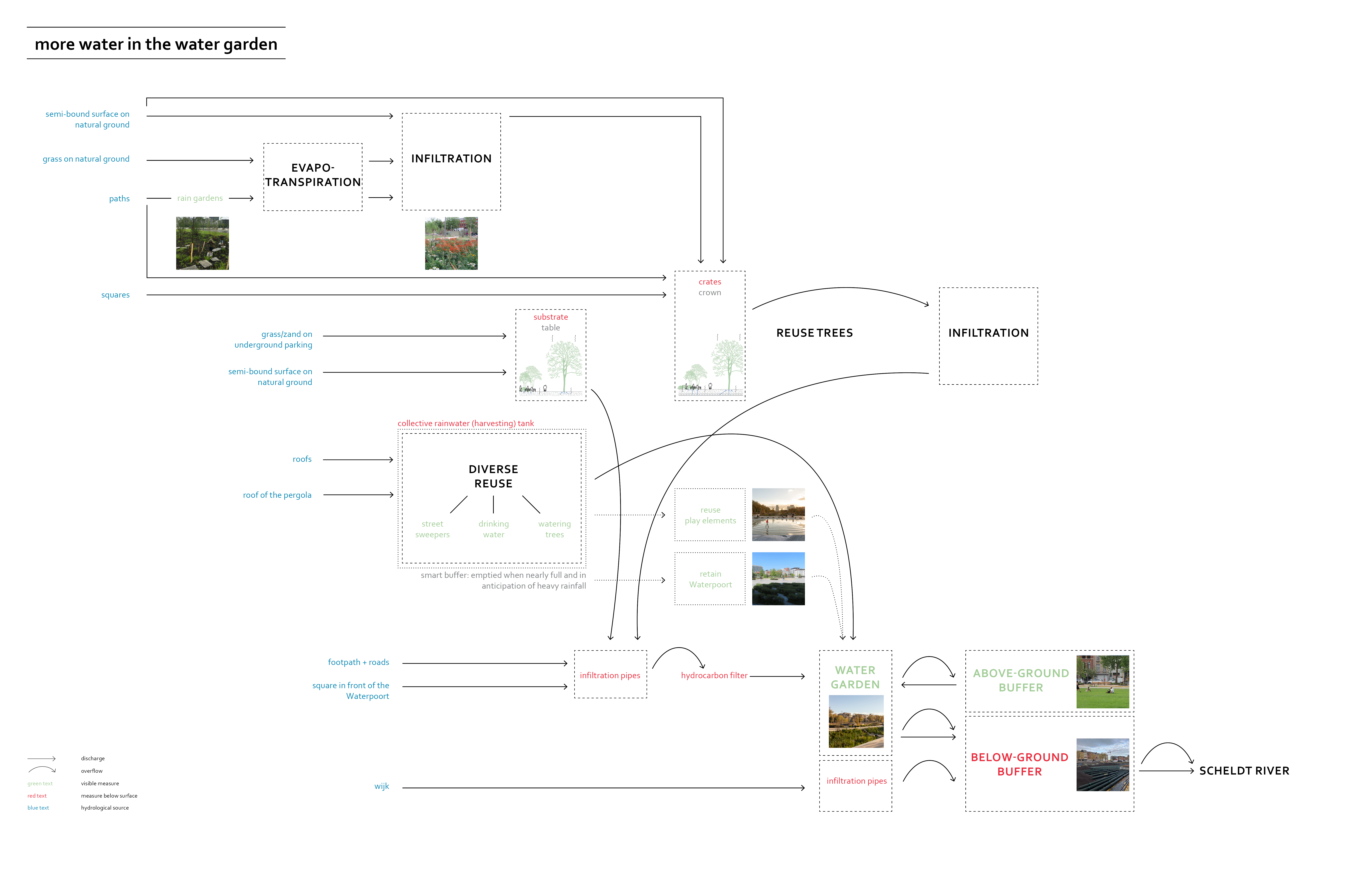
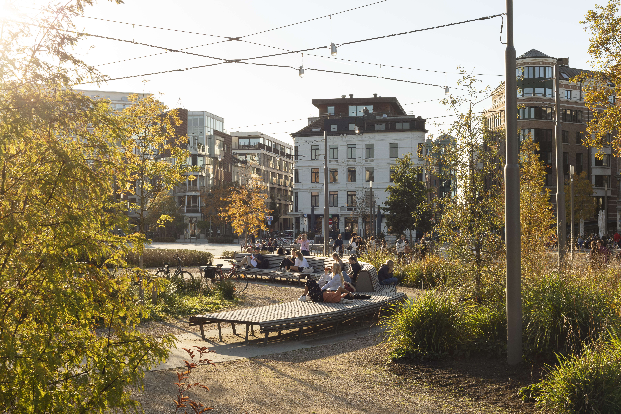
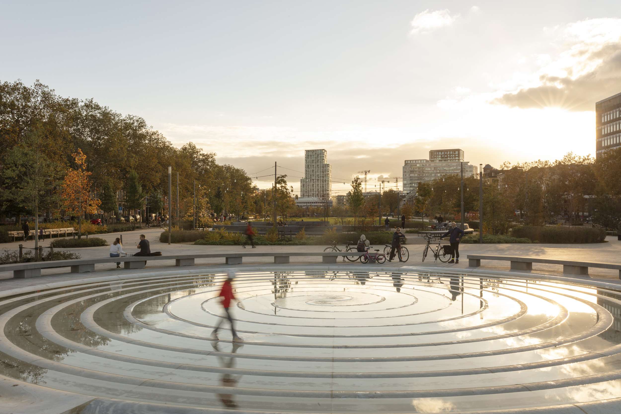
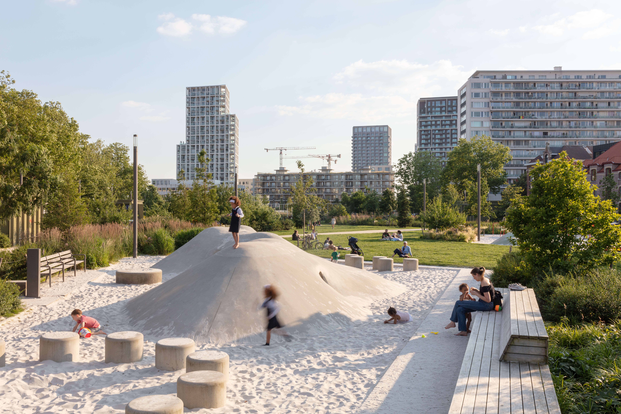
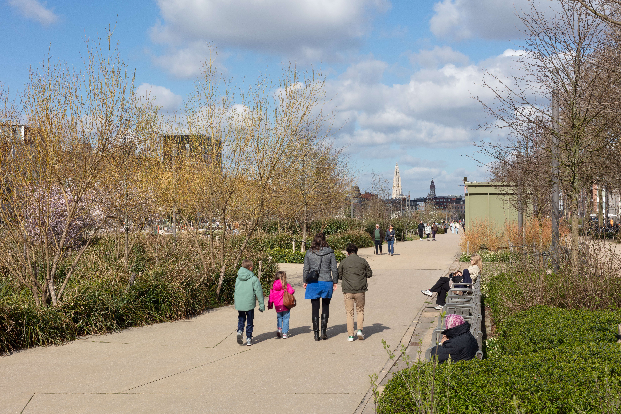
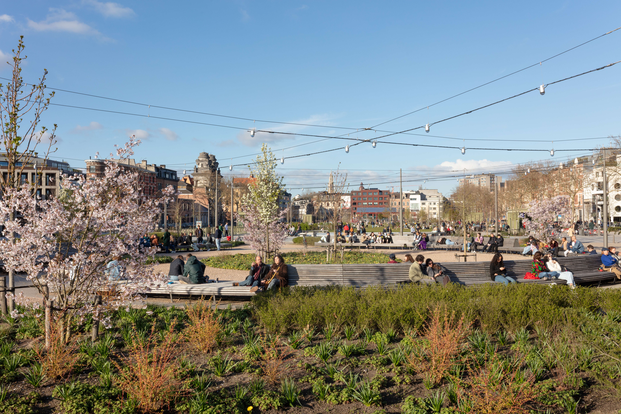
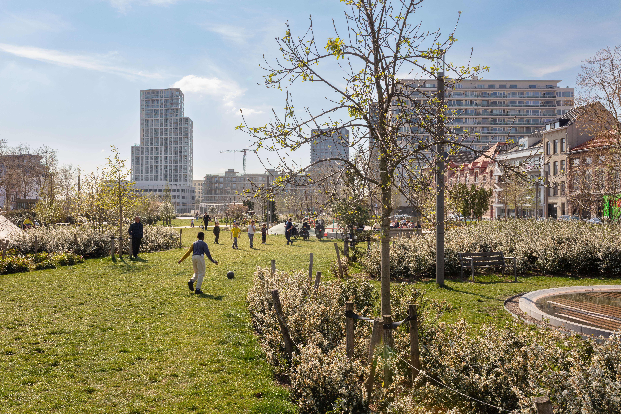
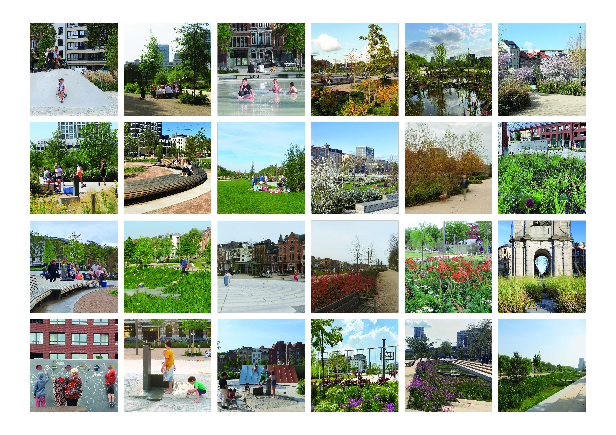
Zuidpark
Zuidpark
Zuidpark
Once an asphalt parking lot, Zuidpark has become a vibrant eight-hectare urban park in the heart of Antwerp. Reclaiming space for people, nature, and culture, the project sets a benchmark for sustainable design through water management, biodiversity, and public participation.
Originally built as trade docks in the late 19th century, the Gedempte Zuiderdokken were filled in by 1969 as port activities shifted. While the Zuid district evolved into a cultural hotspot, the site was not more than a vast parking lot. In 2015, the City of Antwerp launched an ambitious plan to relocate parking underground and transform the site into a multifunctional green space.
The design reflects the site's history: the footprint of the three docks shapes three distinct park zones. The central park area features a large open meadow and a linear water garden. The two adjacent park areas are designed as lush gardens with intimate green pockets, offering space for rain gardens, quiet zones, play and sports. The three park areas are separated from each other by small squares, which are designed to host local events and connect the park with the surrounding neighbourhood, the Scheldt River, and nearby museums. This interaction reinforces Zuidpark’s role as a cultural catalyst. On both sides of the 800-meter-long park a double row of trees form the crown of the park, echoing the former harbour’s scale and mark the transition between park and city. The tree canopy creates a microclimate, providing a comfortable space for walking and leisure activities.
Zuidpark is a place for everyone. Its design was shaped by a participatory process integrating local needs. The layout balances formal and informal spaces, inviting both quiet retreat and social interaction. Schools and local organizations actively use the park, reinforcing its role as a multifunctional urban commons. Zuidpark is more than just a park—it is a powerful model for reclaiming public space through ecology, culture, and community.
The project was also realised in collaboration with LEA (expert in lighting), Erik De Waele (expert in planting), Carmen Perrin (artist), Celine Condorelli (artist).
