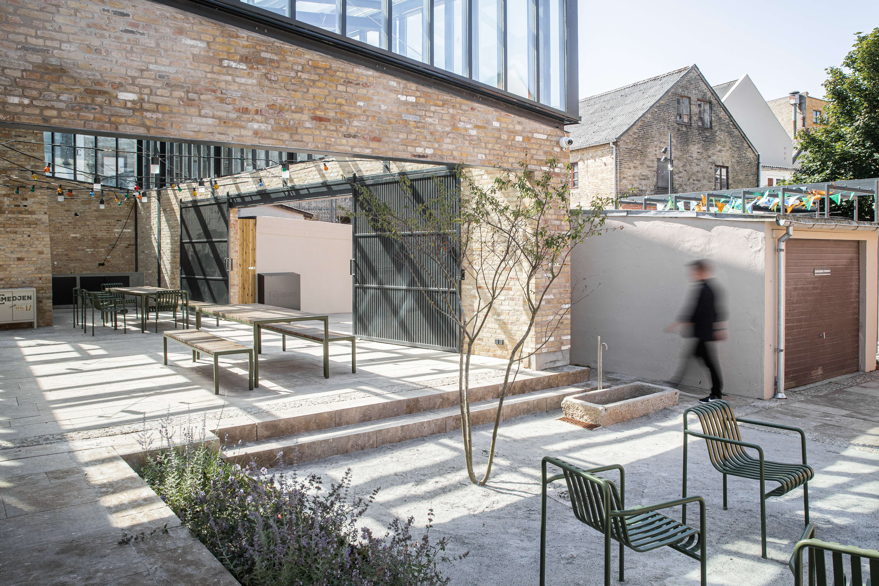
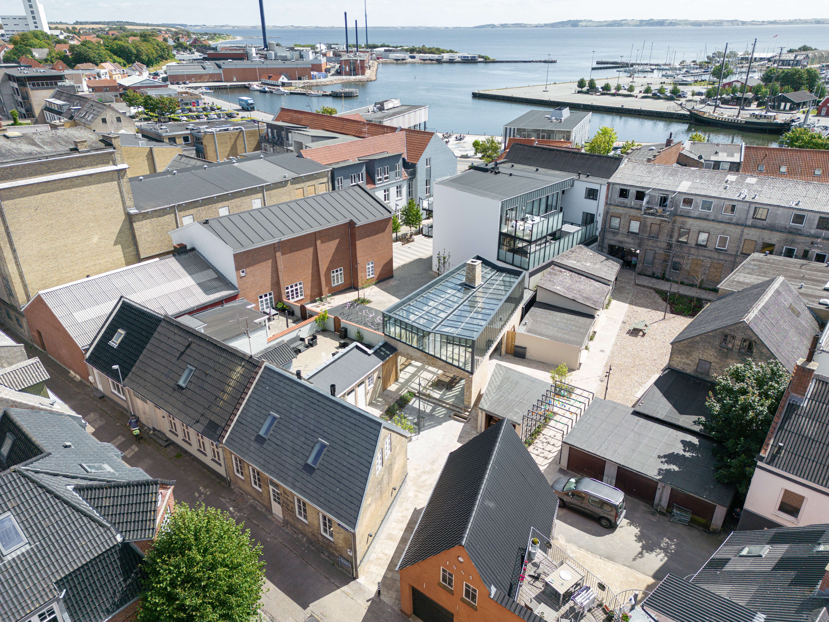
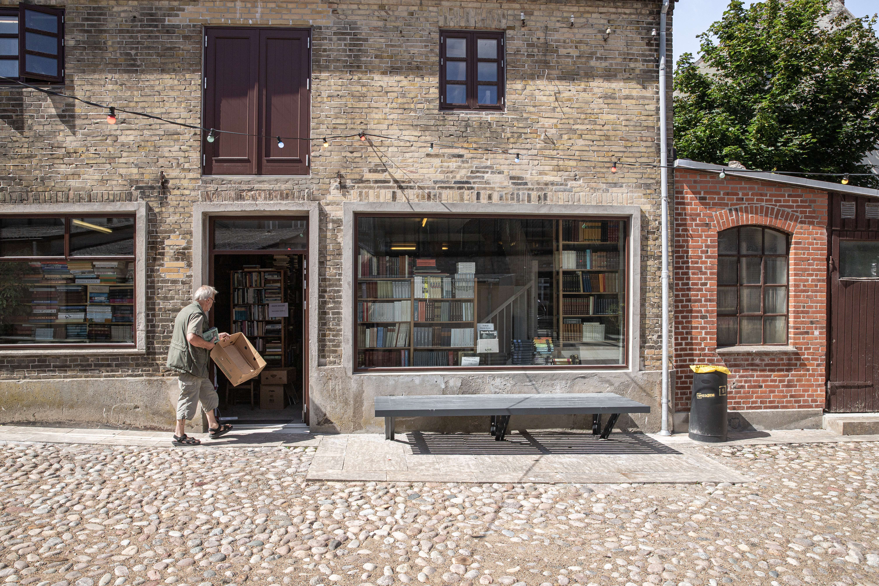
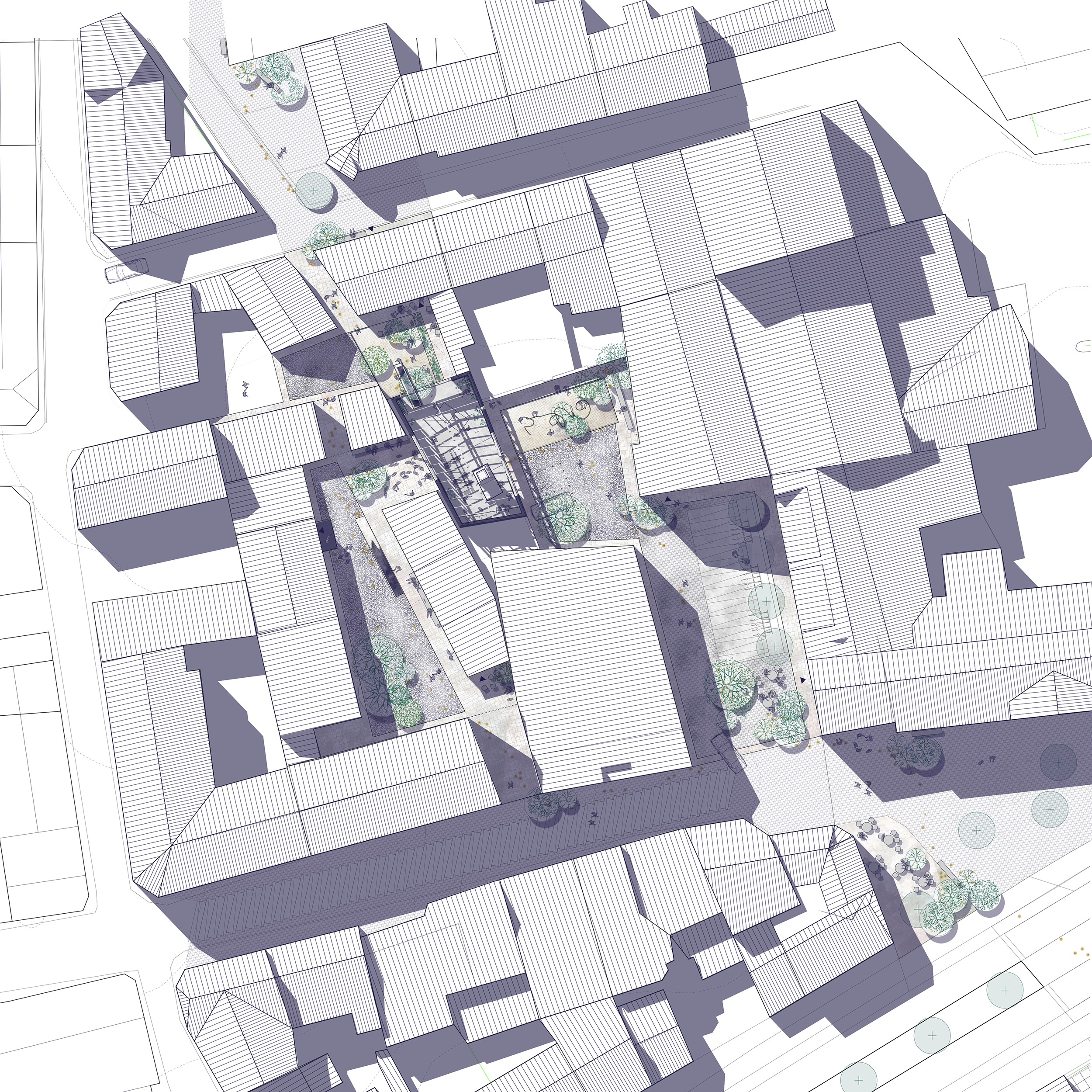
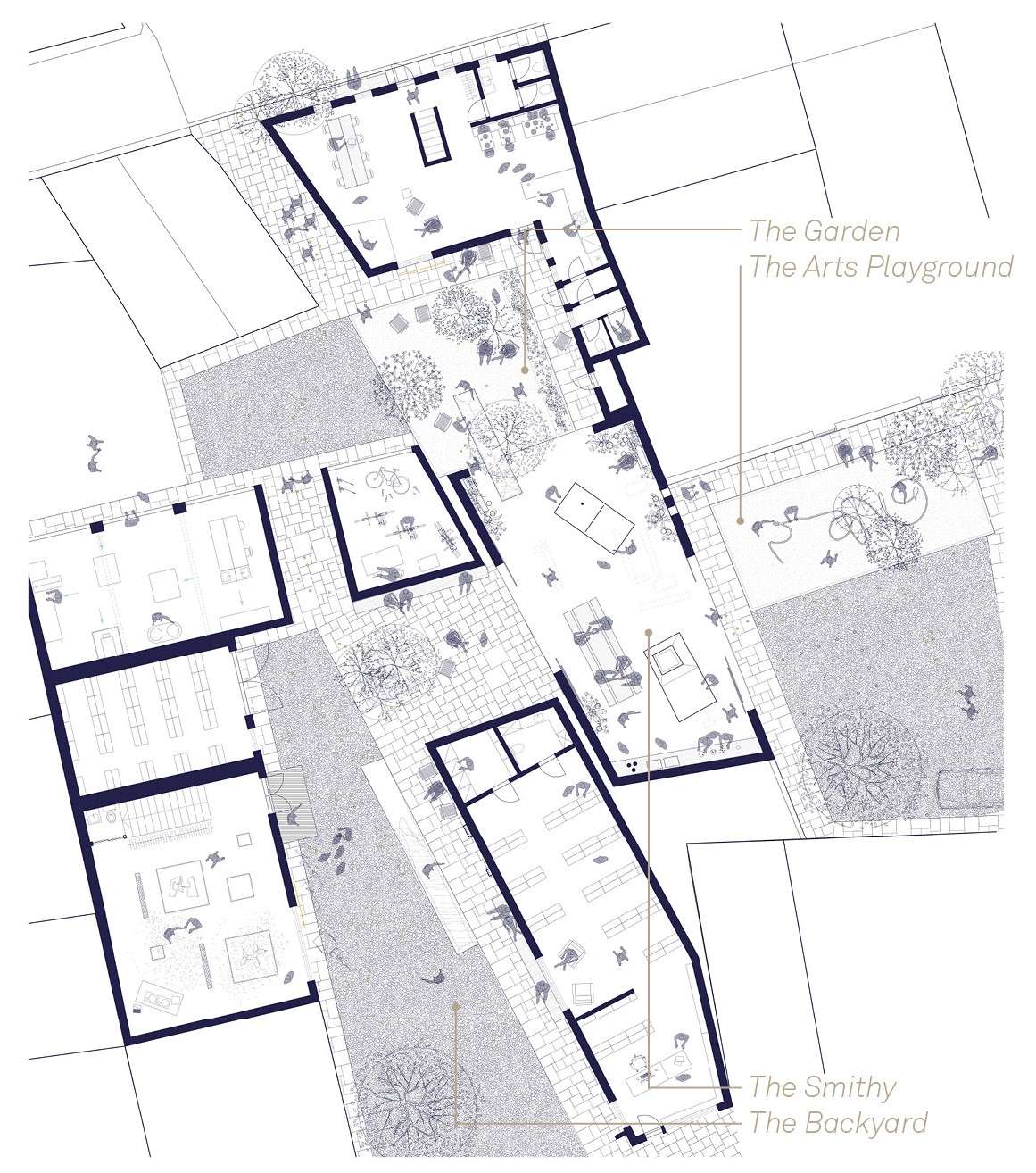
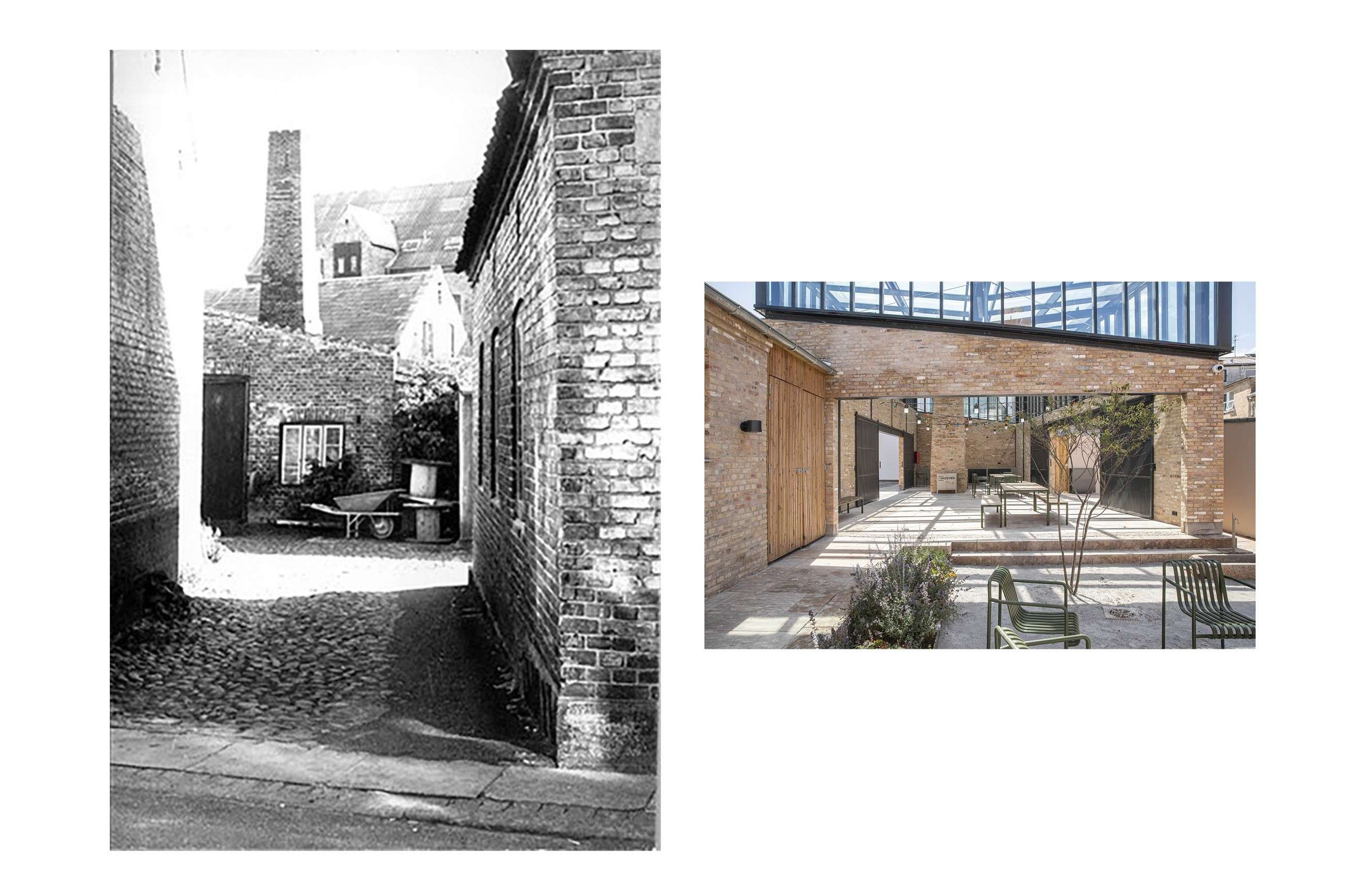
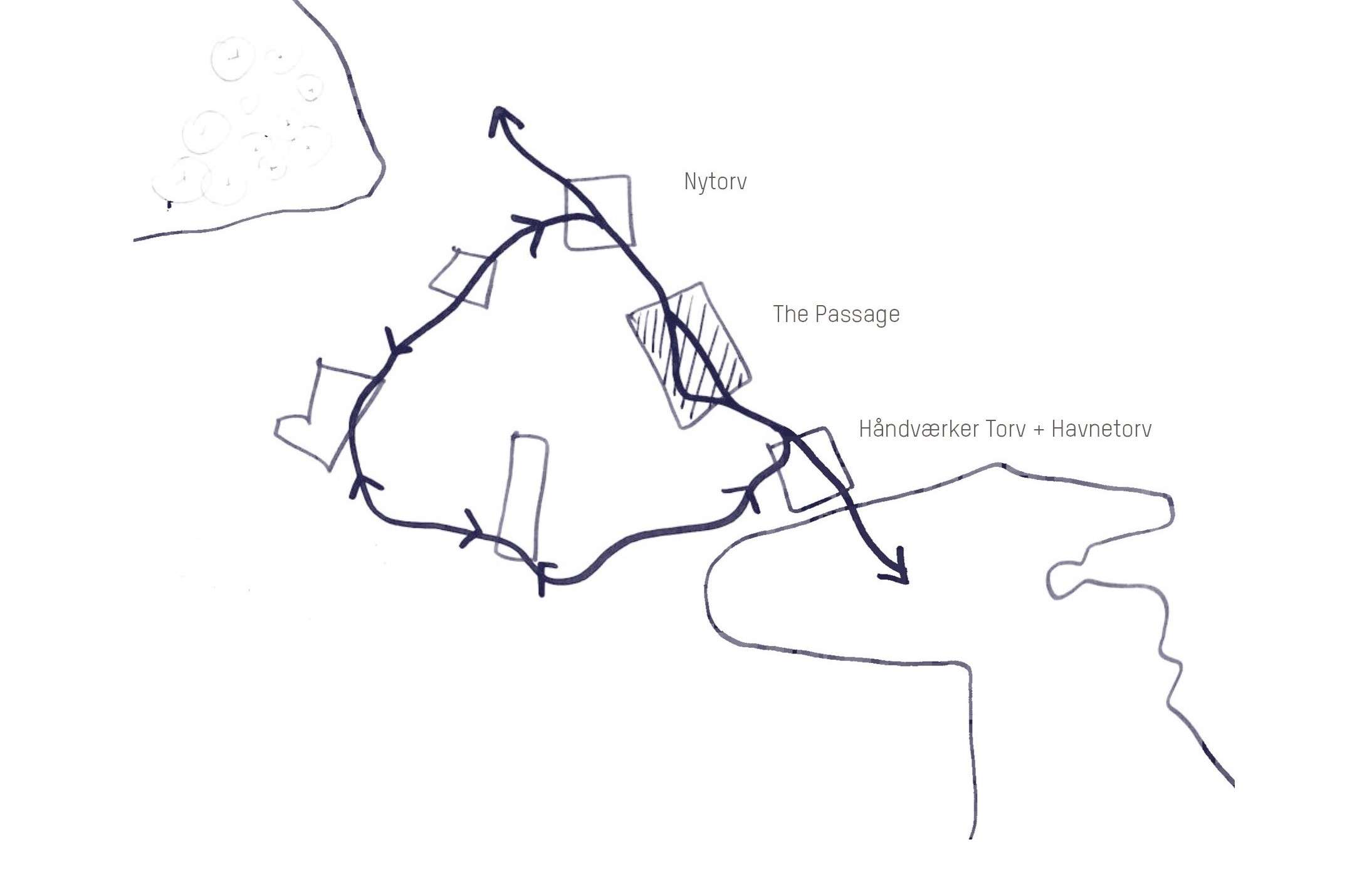
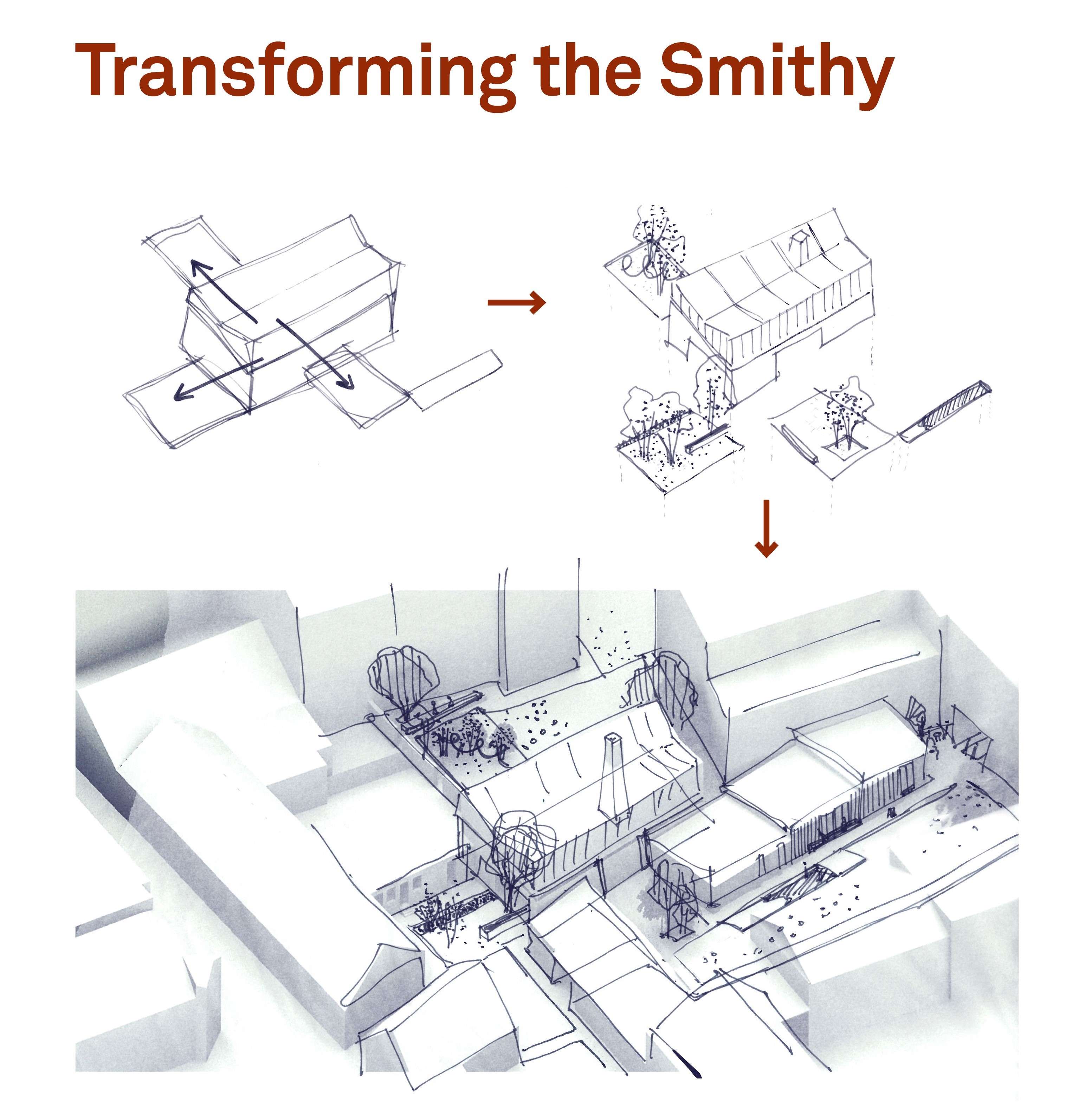

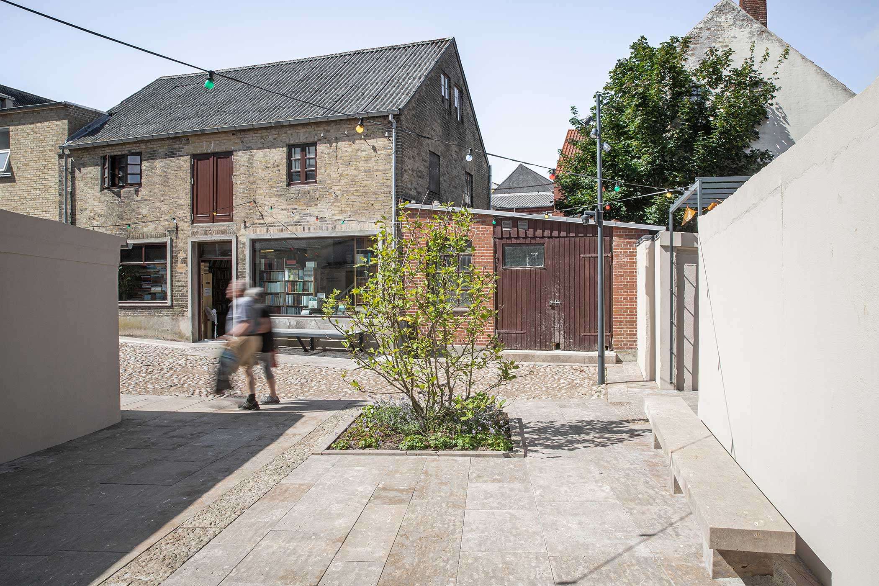
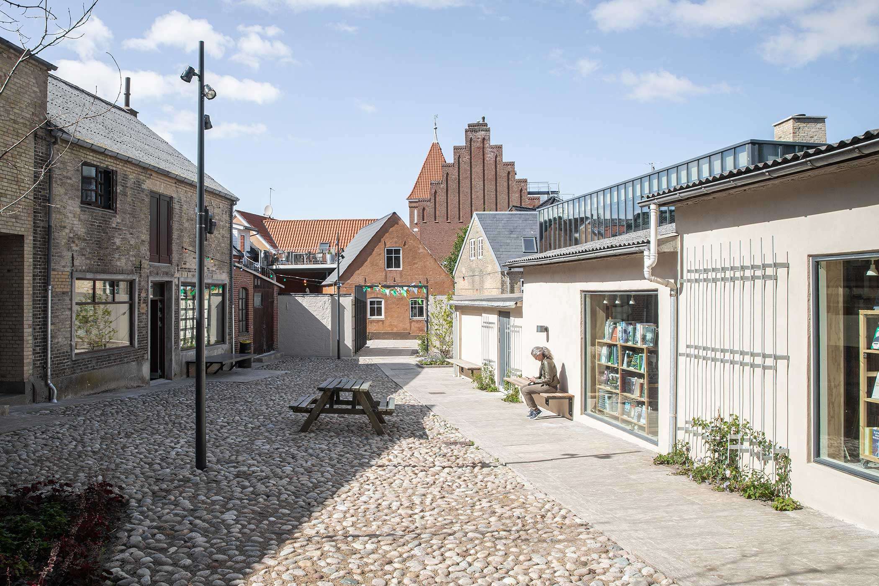
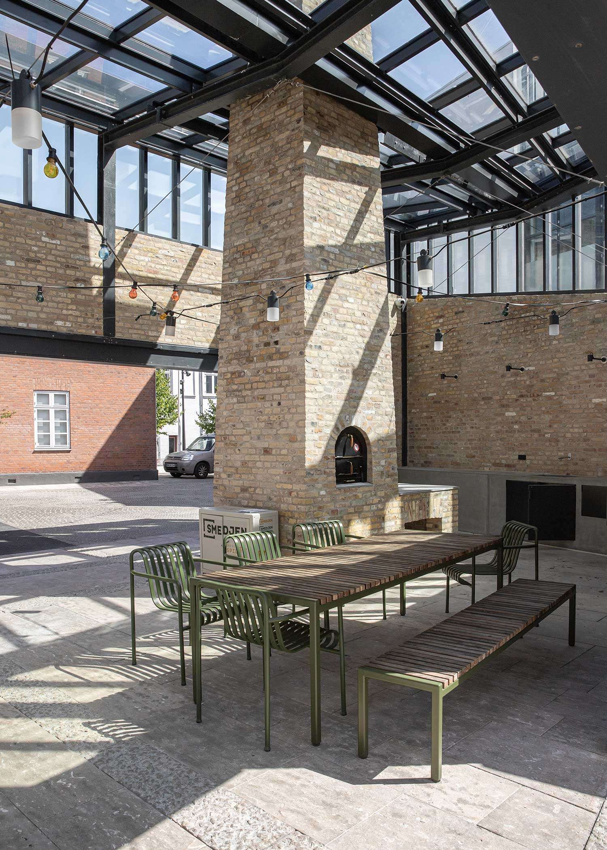
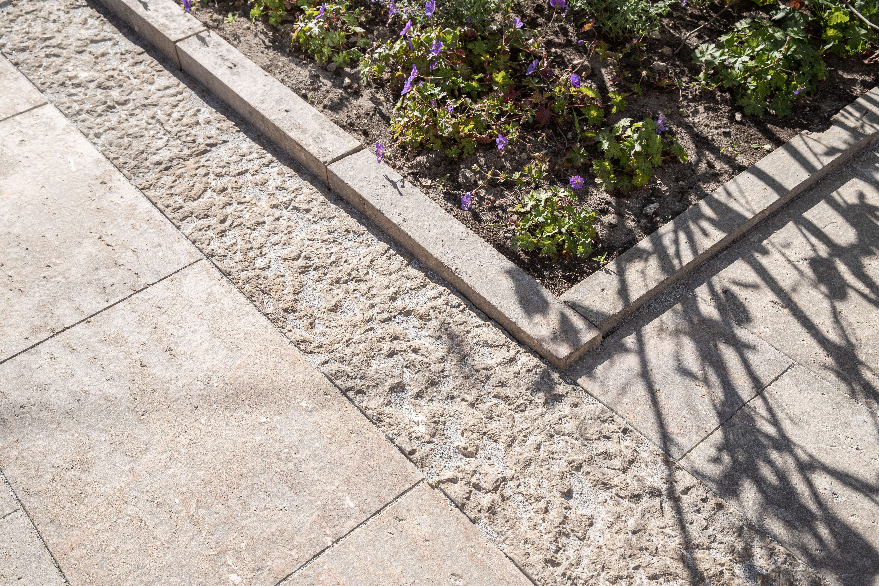
El pasaje y la herrería
The Passage and the Smithy
Thisted, a picturesque town along the Limfjord in Northern Denmark, has long been shaped by its maritime heritage. Yet, like many historic towns, parts of Thisted began to fade with changing urban dynamics. In response, the municipality launched a transformative project to reconnect key urban spaces and revive overlooked gems within the town.
BOGL’s design skillfully balances heritage with modern urban needs. Central to the revitalization is the Smithy, a contemporary reimagining of the town’s original blacksmith shop. Built on its historic site, it features reclaimed stone from demolished local buildings, which form the base of its forge and chimney—now rising through its canopy which creates a weather-resilient gathering space for everything from casual meetups to formal events.
The broader project, known as the Passage, introduces and connects four unique public spaces: the Garden, the Smithy, the Arts Playground, and the Backyard. Each space draws from Thisted’s character—its hidden courtyards, maritime roots, and local materials—offering a sequence of intimate, immersive environments. Along the Passage new meeting spots with custom benches invite pause and reflection, with views toward the Limfjord.
The Passage and the Smithy offer versatile spaces for play, cultural activity, and spontaneous interactions, from quiet coffee breaks under trees to concerts and flea markets. These places have become catalysts for new social initiatives, including a local group that now organizes events and shared meals, fostering civic pride and cohesion.
The design is rooted in Thisted’s geological identity. Limestone, sourced from the nearby ancient knoll, is a central material—used in benches, paving, and detailing. Its tactile, hand-chiseled surface also helps guide the visually impaired, with a carved line leading through the area. Traditionally crafted paving adds texture and historic resonance, while new plantings create microclimates and a fresh atmosphere across the courtyards and passageways.
Collaborators: Anders Hjortnæs (constructing architect), A&I Rådgivende Ingeniører (engineer), BOGL & Studio Mock-up (interior/furniture), Beatrice Hansson (artist, play sculpture)
Photo credit: Mikkel Eye
SDG 11 – Sustainable Cities and Communities
Make cities inclusive, safe, resilient, and sustainable
The project revitalizes underused urban areas, enhances public spaces, and creates inclusive environments for play, cultural events, and community gatherings. By blending heritage with modern urban needs, it strengthens local identity and fosters social cohesion.
SDG 3 – Good Health and Well-being
Ensure healthy lives and promote well-being for all at all ages
By creating inviting, accessible outdoor spaces for relaxation, social interaction, and physical activity, the project promotes mental and physical well-being for residents of all ages.
SDG 12 – Responsible Consumption and Production
Ensure sustainable consumption and production patterns
The reuse of reclaimed stone from demolished local buildings demonstrates a commitment to resource efficiency and the circular economy, reducing the environmental footprint of new construction.
SDG 13 – Climate Action
Take urgent action to combat climate change and its impacts
The project incorporates resilient urban design, including microclimate creation through planting and weather-protective structures, which help mitigate local climate impacts and improve environmental comfort.
SDG 10 – Reduced Inequalities
Reduce inequality within and among countries
The design integrates features that enhance accessibility, such as tactile paving for the visually impaired, and offers open public spaces that are inclusive and welcoming to all community members.
