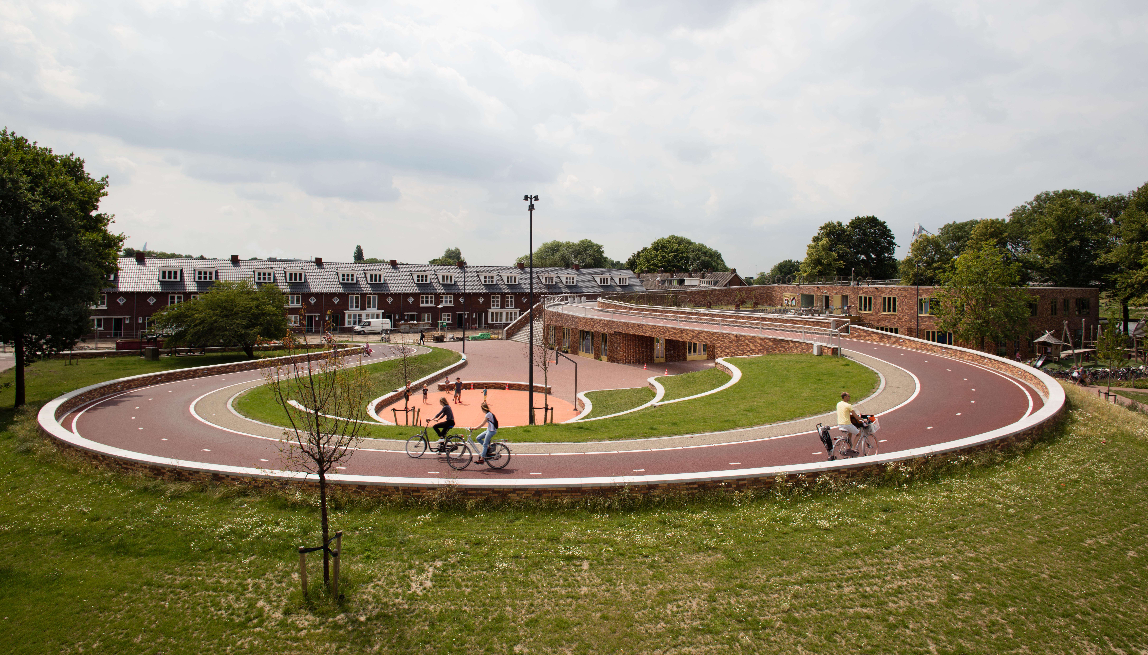
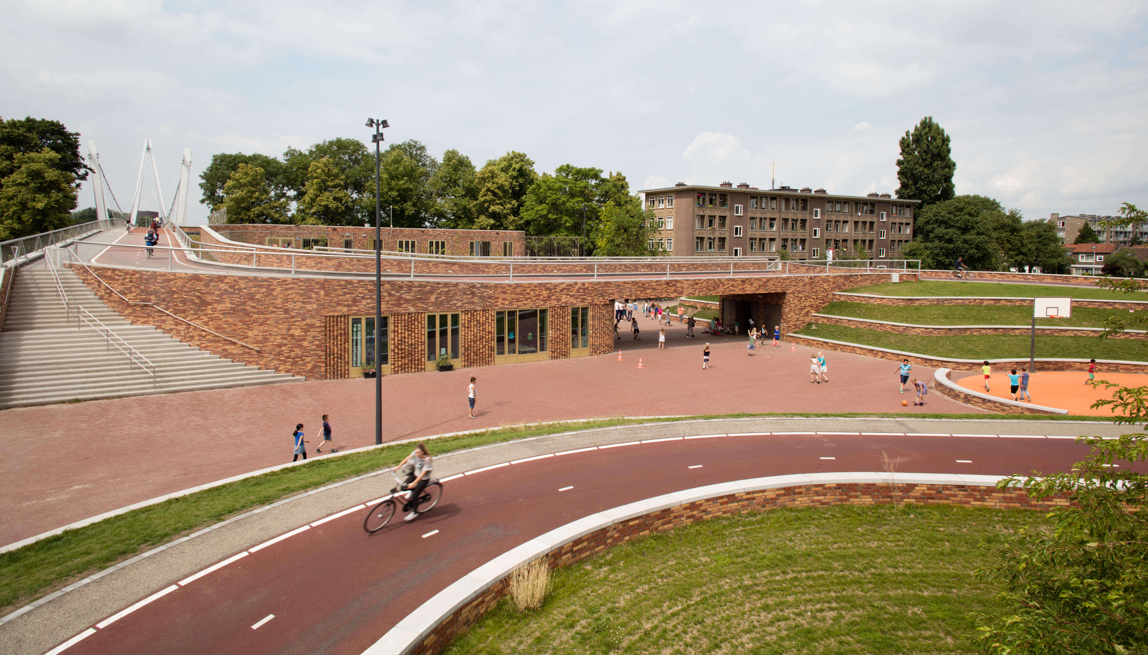
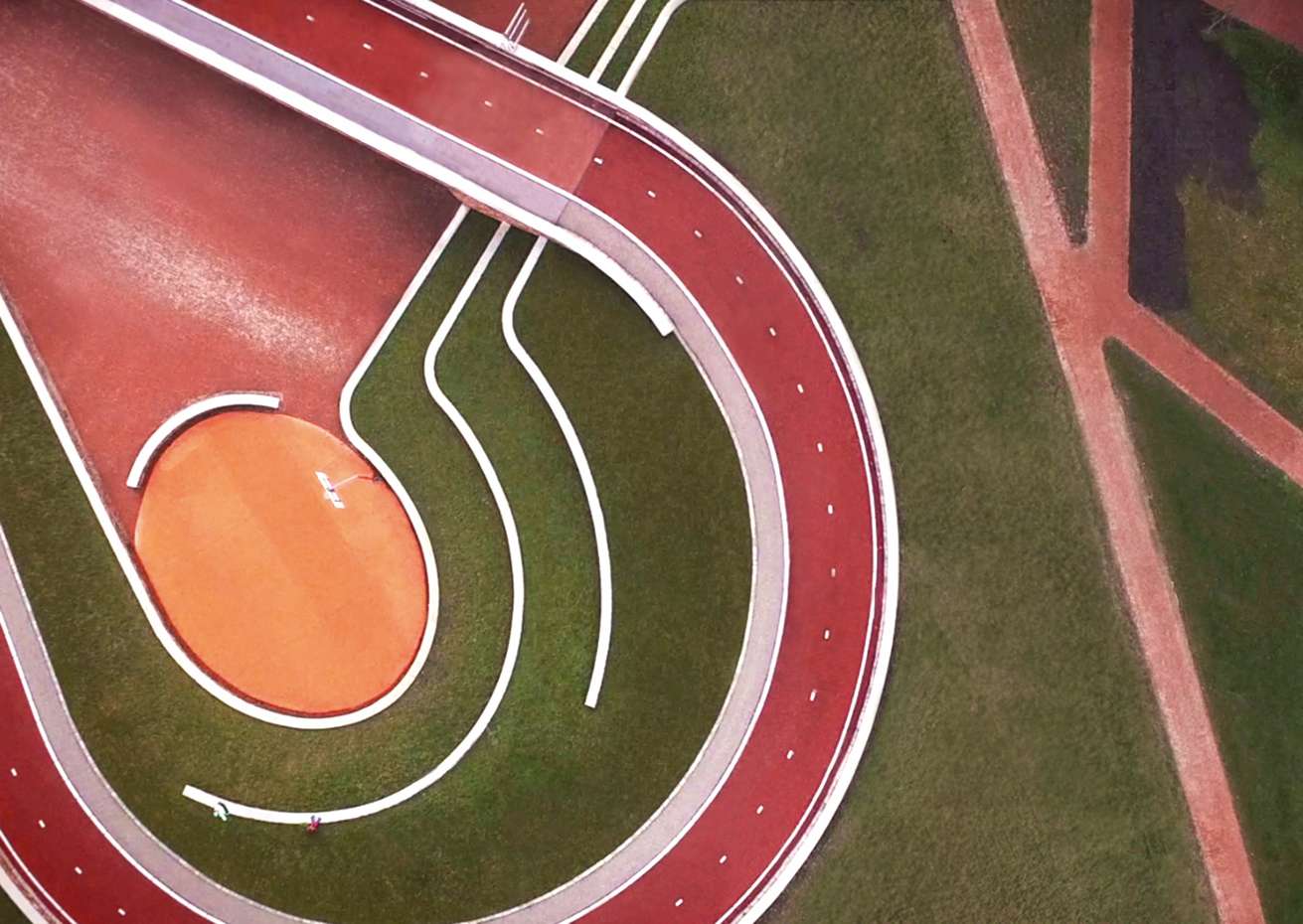
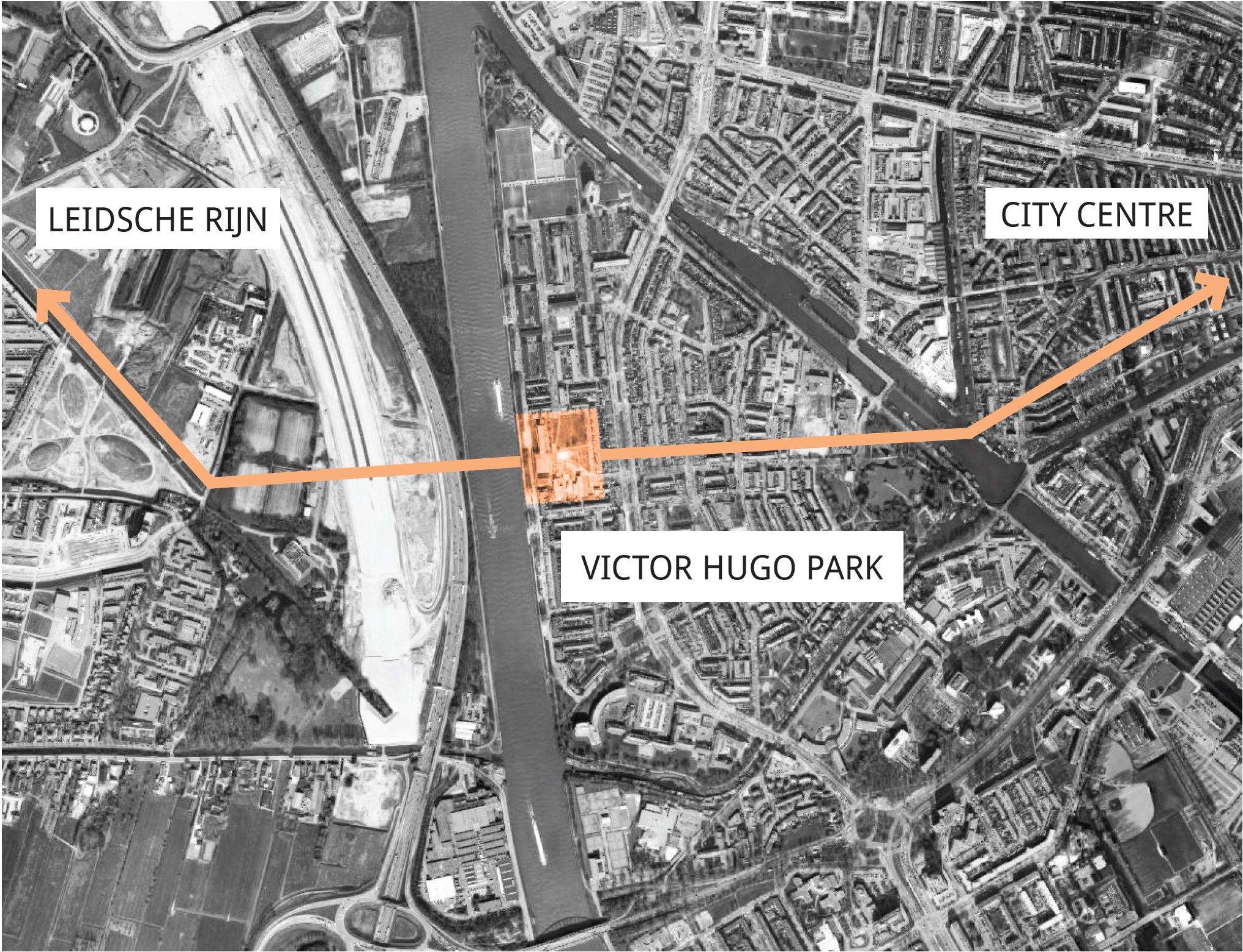
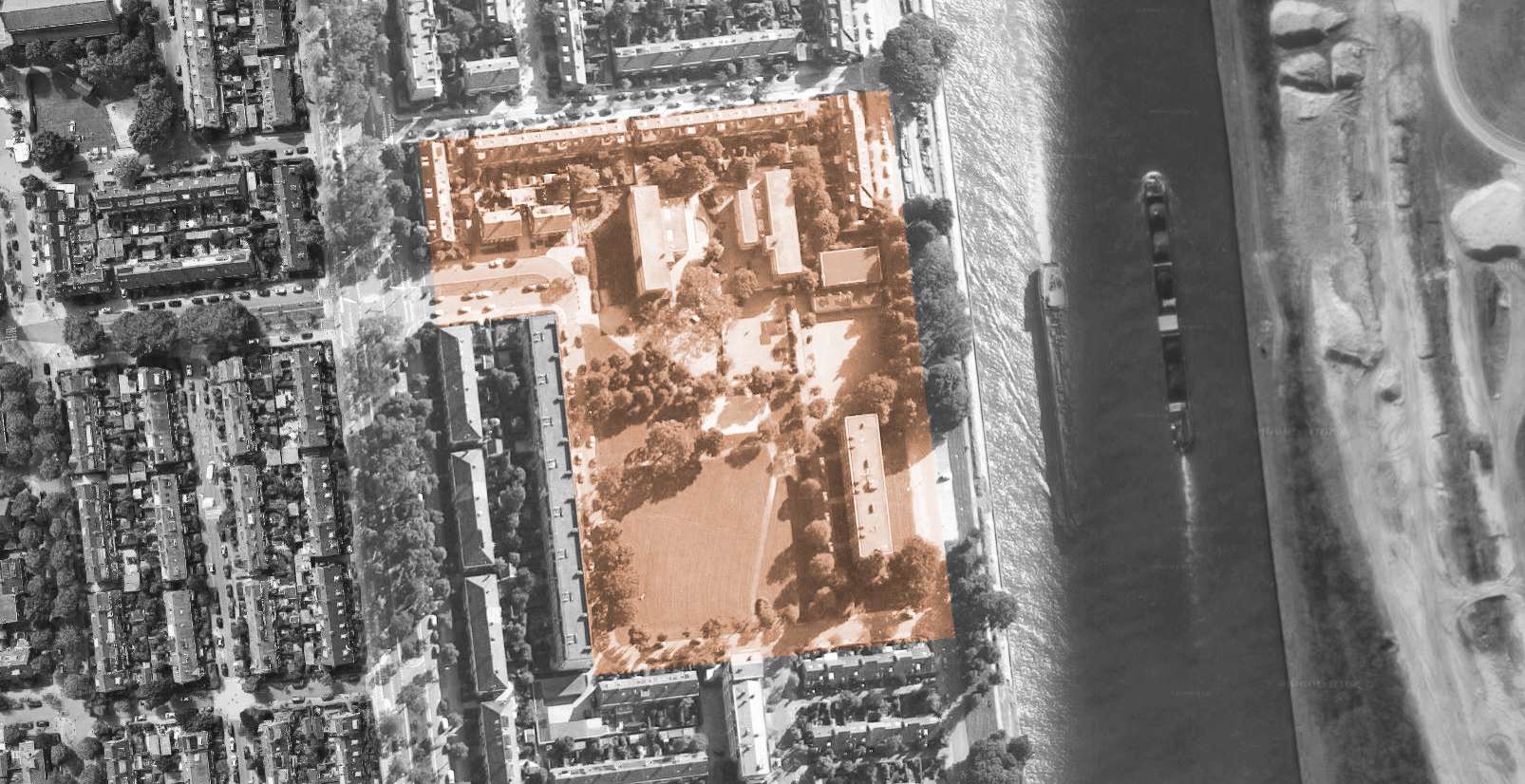
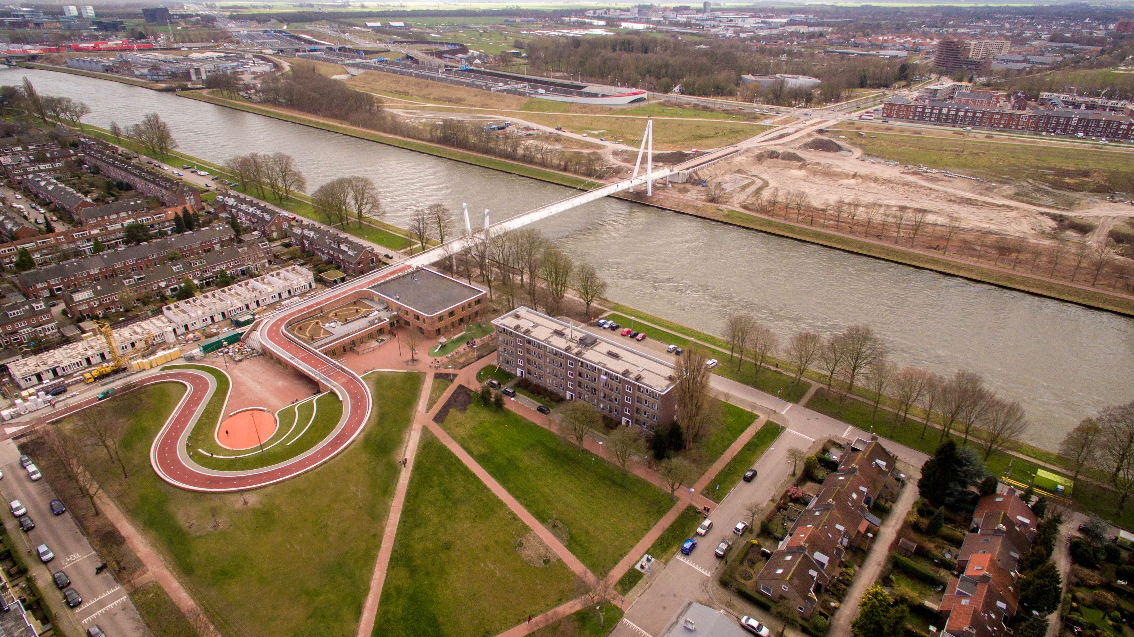

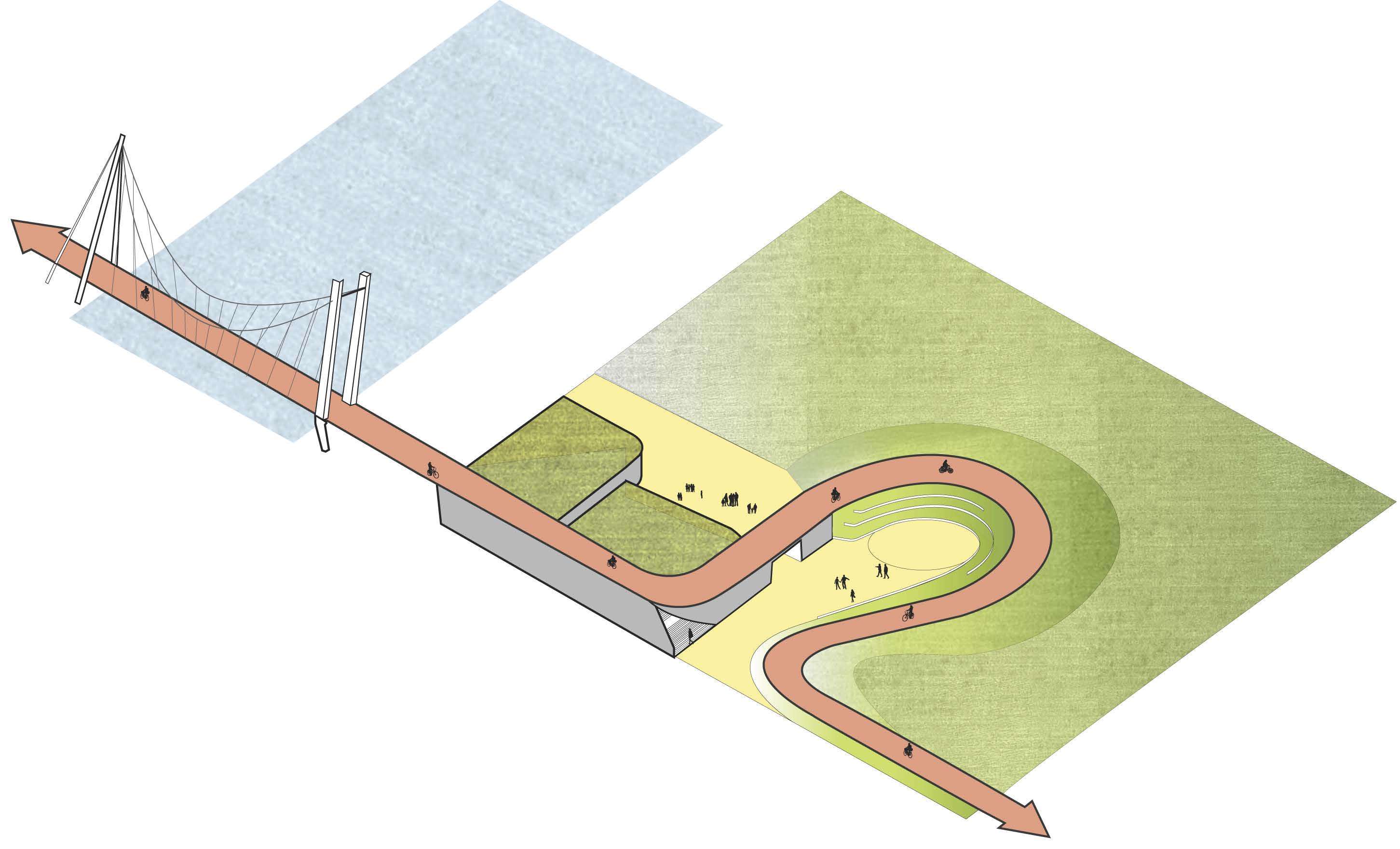
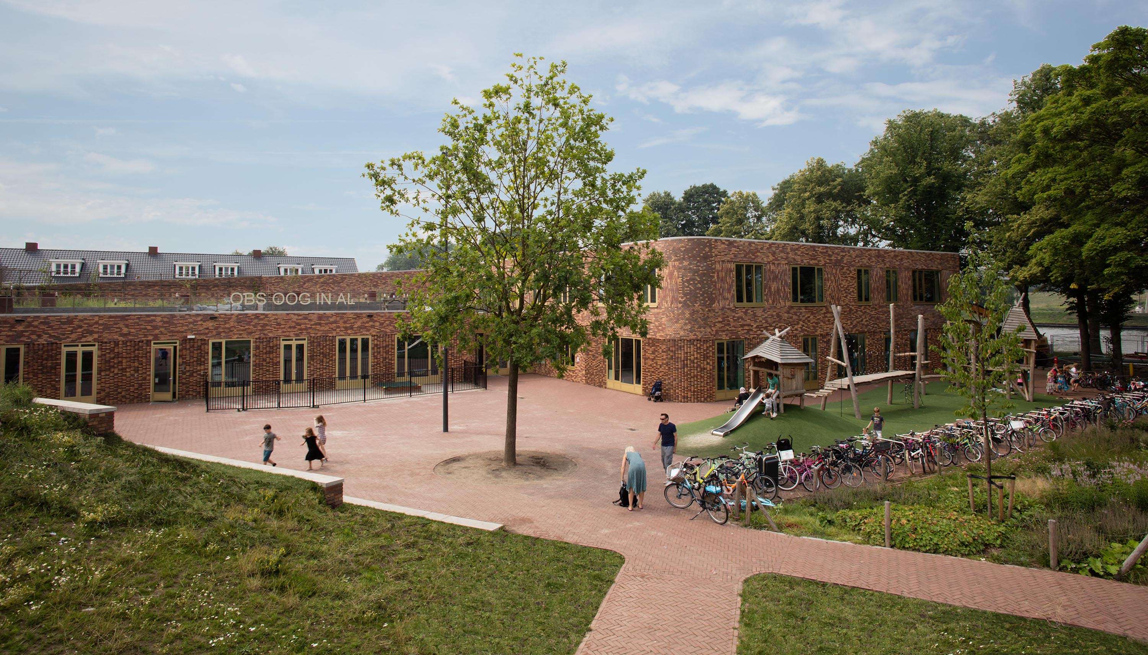
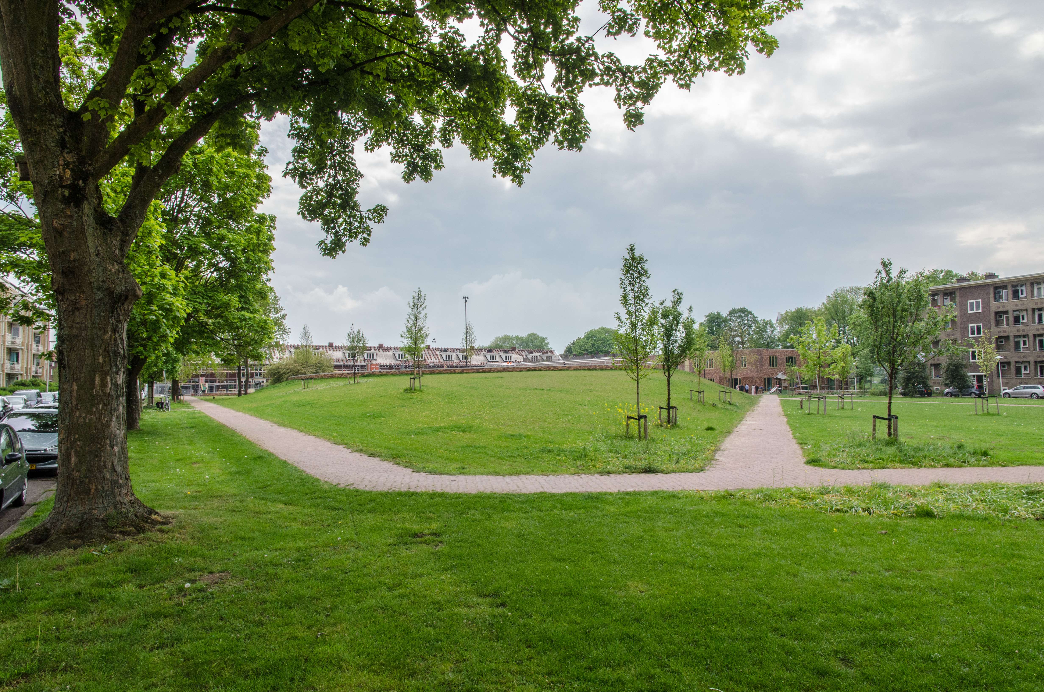
Dafne Schippers Bridge
Dafne Schippers Bridge
Dafne Schippers Bridge
The nature of integral thinking to create the city of tomorrow
Utrecht is the fourth-largest and fastest-growing city in the Netherlands. The most important development location for the city is Leidsche Rijn, but is separated from the historic city centre by the Amsterdam-Rhine Canal. To make this new area attractive to current and future inhabitants, a fast and safe connection over the canal was needed. Political discussions about the construction of the bridge started more than 20 years ago. However, plans were dismissed because of the complexity of the site and because two bridges for cars already existed over the canal. In 2013, to meet the city’s ambitions as a leader in sustainable urban mobility, the municipality agreed upon the construction of the bicycle bridge. The work is a key project within the new, fast bicycle route to connect the city sustainably according to social coherence and infrastructural needs. Yet, the chosen location still held notable challenges: on the city-centre side the bridge would land in the densely build neighbourhood of Oog in Al and the Victor Hugo Park with impressive stock of old trees on the exact spot where two elementary schools were standing.
Promoting social coherence through spatial performance
The creation of space for the construction of the new bridge offers the opportunity to reorganize the existing structures in order to reconnect their yet fragmented functions with the urban context. From the park up to the bridge a height difference of 7 meters has to be bridged in a small range of space to make an easy passing possible and prevent open space wasting constructions. A minimum of space has to be transformed into a performative multifunctional space with a maximum of facilities – the new school, the schoolyard and the gym. At the same time, the existing Victor Hugo Park with its old tree structures had to be saved as far as possible and reorganized in a functional and poetic way. Serving as a new vibrant green public space in the area of the school, as well as being a place of arrival, which guides the cyclists and pedestrians, coming from the bridge, intuitively through the open space into the city center. In all of their aspects, the reconnected elements shall invite all types of users to perform intuitive within the new functions and in this way create a new atmosphere of sustainable social and natural coherence and participation.
Participation as a catalyst for the social nature of the project
Within the new design, the new bridge, the building of the school and the Victor Hugo Park are realized as a coherent unity. All elements are interpreted as an unique part which all together performs as an integral design and reach into each other like a coherent puzzle. The bridge which rises up to 7 meters makes it possible to fit the school underneath the bridge-construction. Because the bridge builds the roof of the school, every side of the school-building is surrounded by light and space, preventing one side facing blind walls. A wide loop lifts the biker or pedestrian from the park entrance onto the roof of the gym. From there the journey continues through the treetops to a panoramic view over the canal. The volume of the school building creates a safe and enclosed playground for children oriented towards the park. This created a bowl shaped area surrounding a sunny sport court. In this way the bowl becomes a distinctive part of the entire complex as well as an integrated structure of the school building and a connection with the Victor Hugo Park. By integrating the loop into the park structures, almost the whole park and most of the old tree structure could be spared and at the same time become reorganized as a connecting link between the bridge, the school and the inner city that pulls the users into and invites for participation. In this way the user becomes a part of the design by performing and experiencing it actively from different points of view and usage. At the same time the designs performs as a unit to invite the user to participate actively. Together the integral design and the participating society form a modern performative nature.
Interdisciplinary collaboration for maximum performance
To reorganize the whole area with the new and existing elements into a coherent unit which integrates seamlessly into the urban context demanded intense cooperation between the architect, the bridge designer and the landscape architect. 4 different parties of designers were working closely together to realize this congenial idea between architecture, landscape architecture, bridge construction and urban planning. In this way the coherent design elements perform in multilayered functions within the city structure of Utrecht. Firstly they serve as a renowned stepping stone for the major amount of pedestrians and cyclists between the city center and the outer parts as well as the new town Leidsche Rijn. Secondly the area itself develops a poetic character as a new hub of public space where all generations come together in their usage of the park, the bridge and the school. The new housing structures which has been build up next to the bridge and the Victor Hugo Park support this development. A forgotten piece of land has been transformed into a new place performing public life and sustainable movement. The Victor-Hugo Square and the bridge have internationally been embraced as a best practice of the Dutch approach to the seamless integration of cycling infrastructure into the urban fabric, while contributing to social cohesion. Municipalities, the Netherlands Foreign Investment Agency and Dutch embassies worldwide use the project as a case study. In September 2017 the New York Times featured the Dafne Schippers bridge in an article praising the city of Utrecht’s successful approach to the promotion of cycling (New York Times, 06 Sept 2017: “If you build it, the Dutch Will Pedal”).
