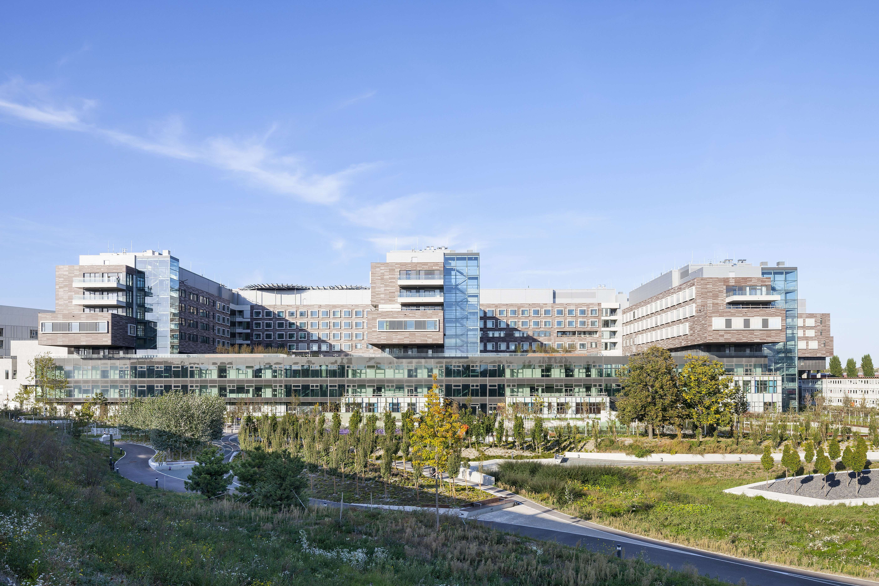
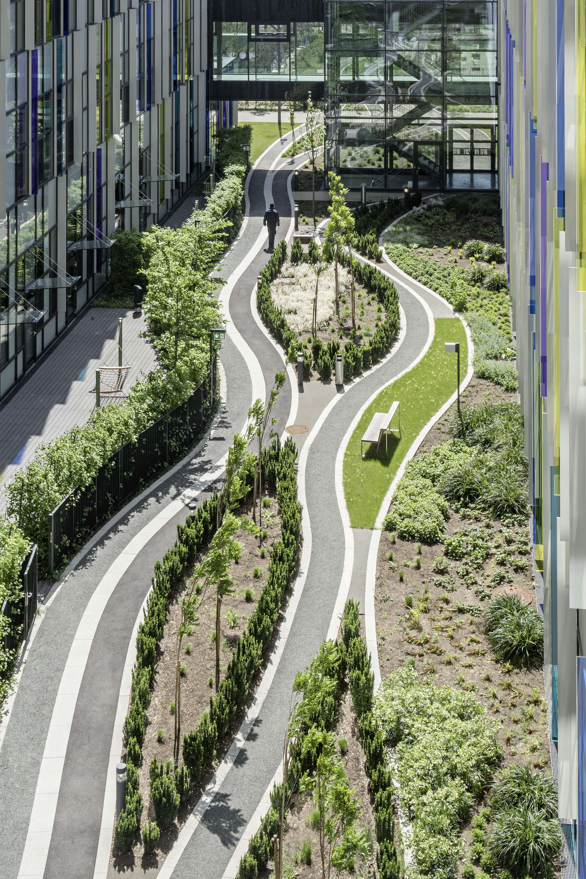
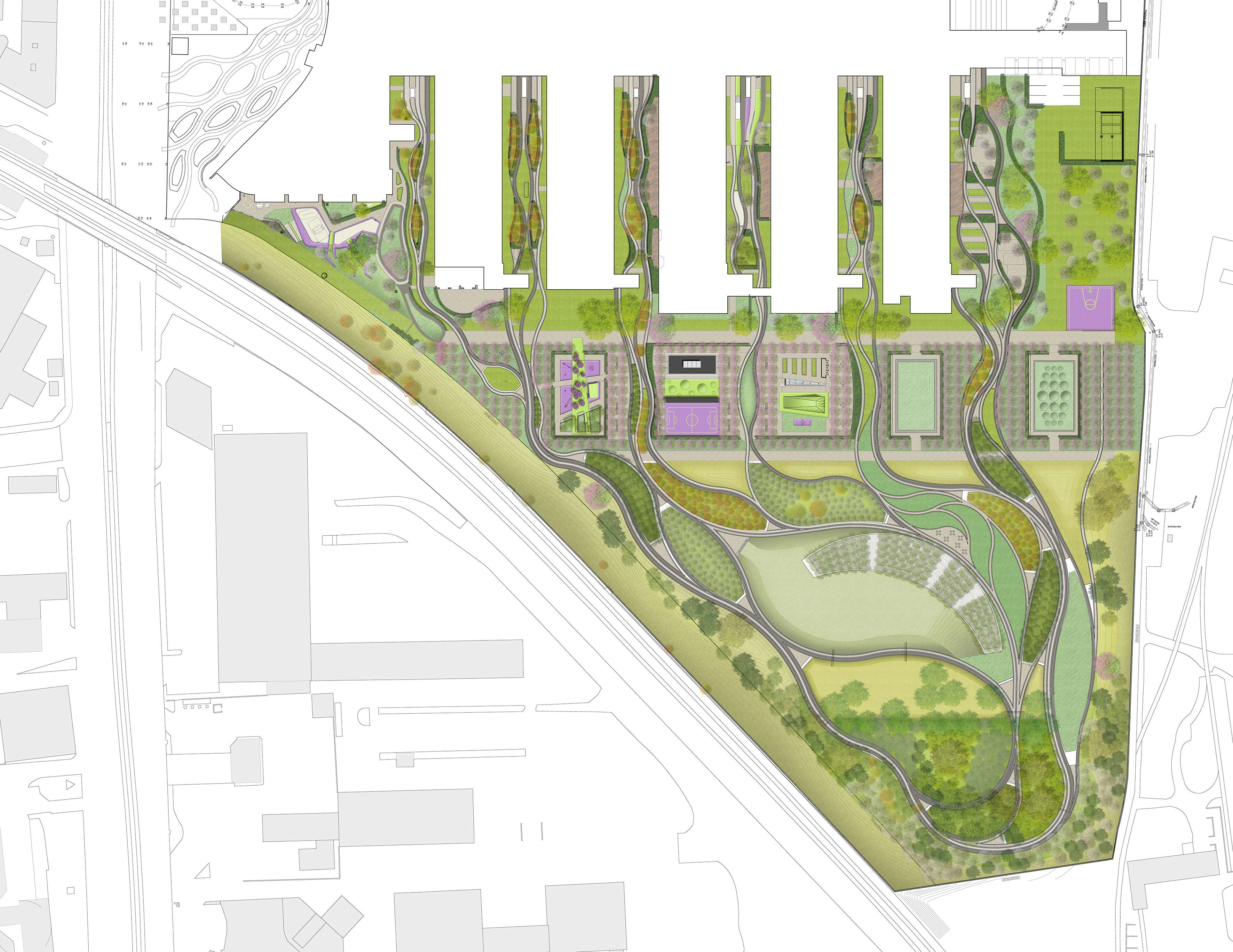
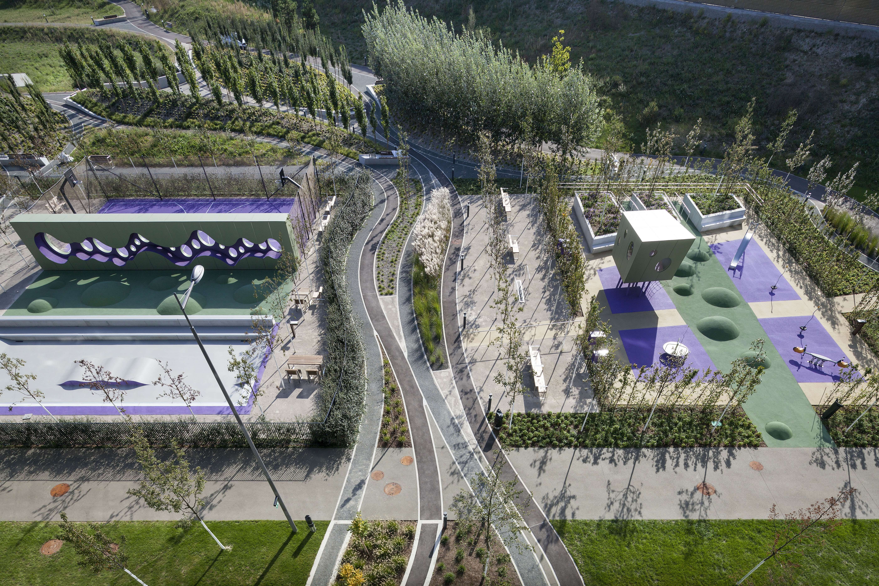
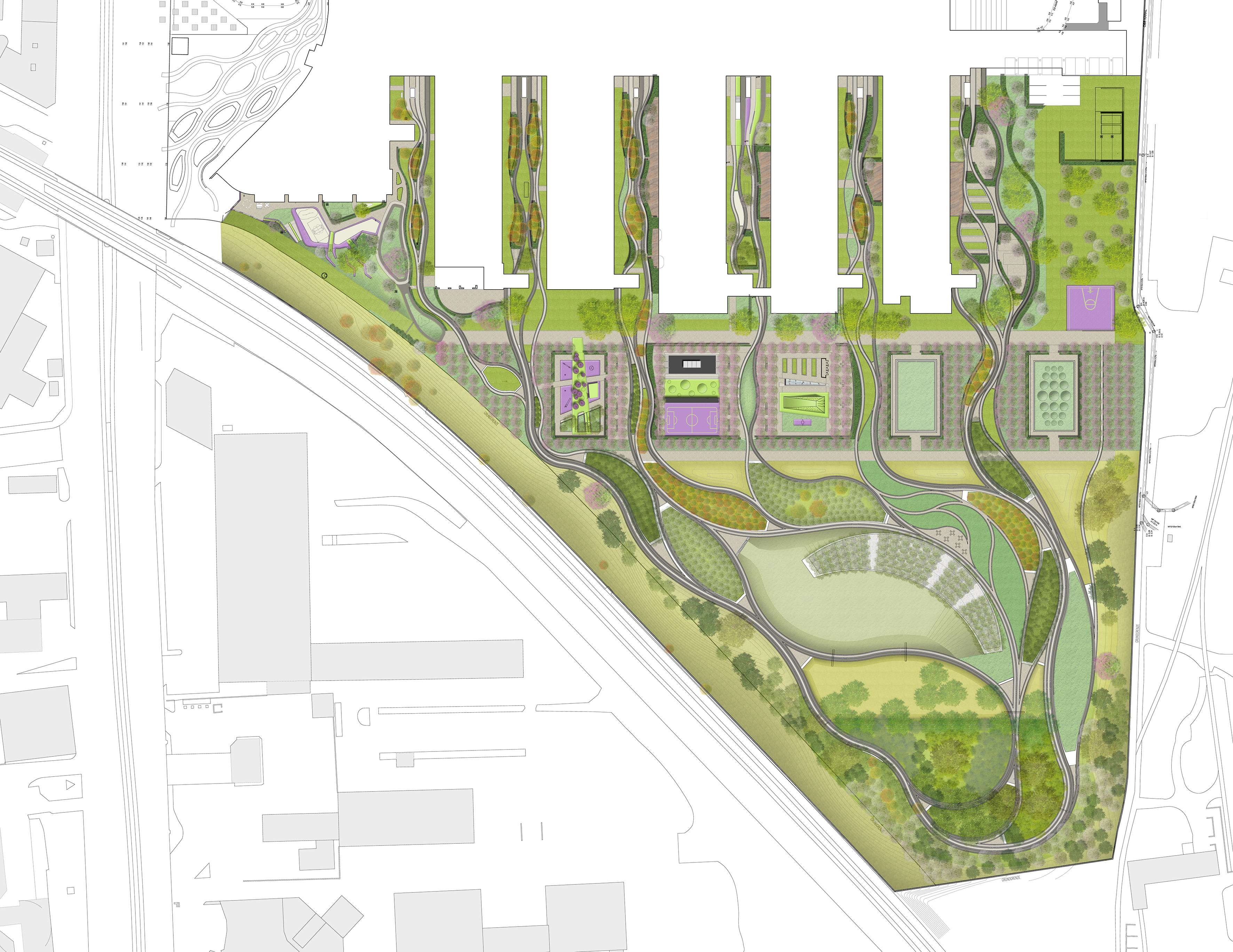
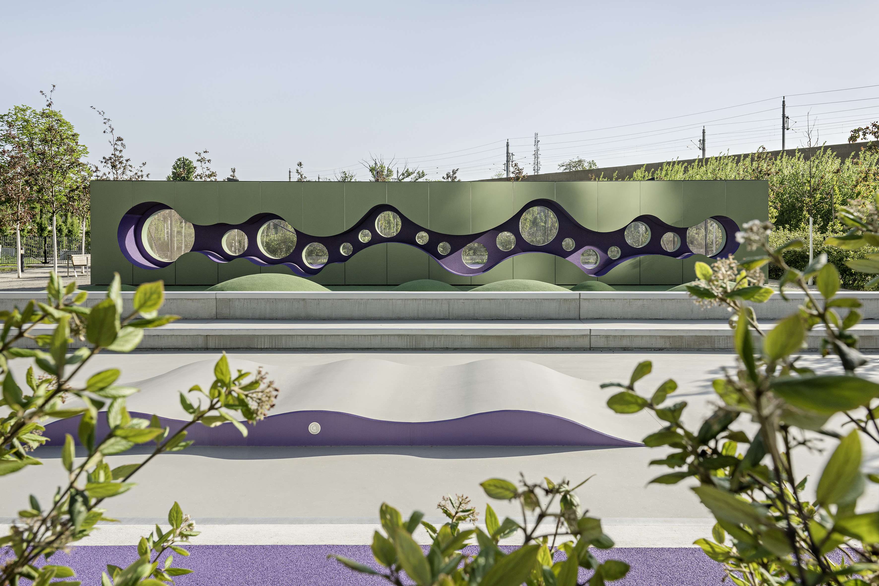
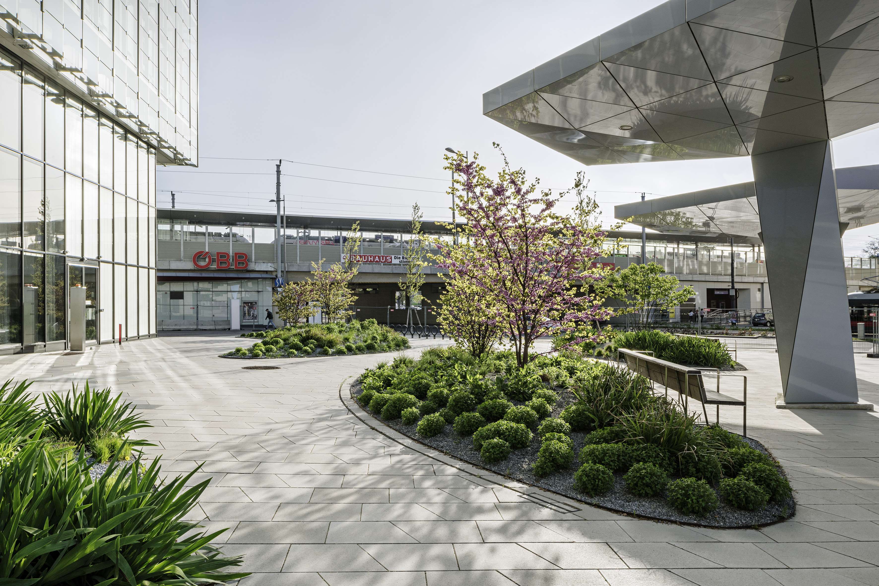
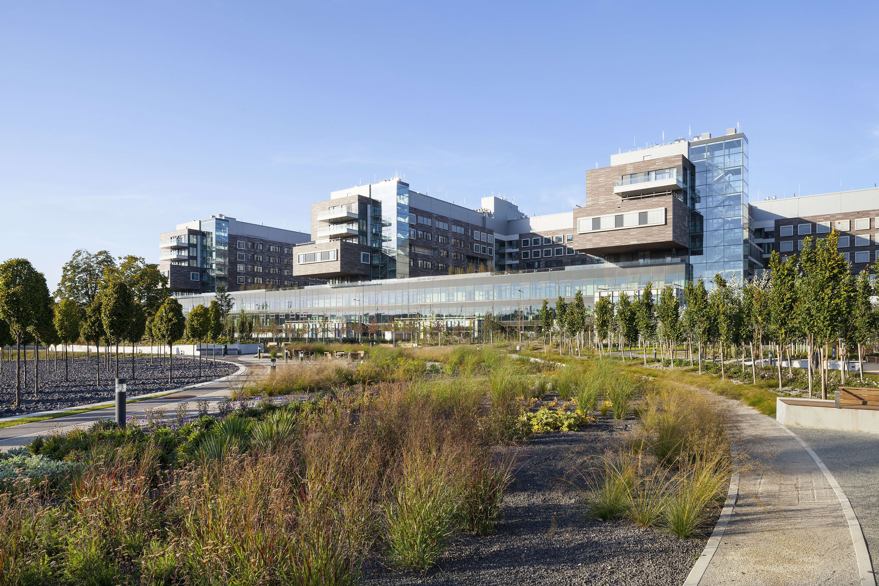
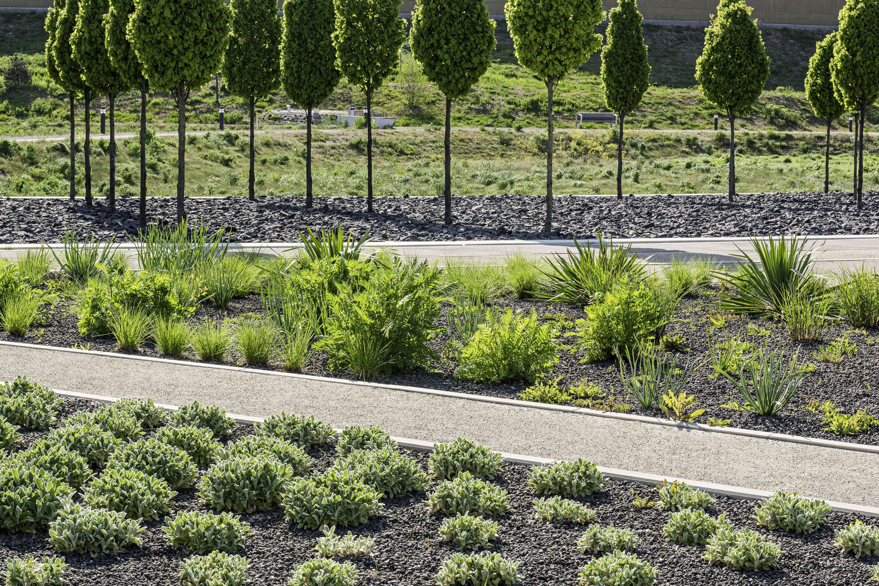
Vienna North Hospital Gardens
Vienna North Hospital Gardens
Vienna North Hospital Gardens
The objective of the Vienna North Hospital landscape project was to create a restorative environment that actively contributes to patient healing, supports staff wellbeing, and integrates the hospital into the broader urban fabric. MSP was commissioned to design both the interior and exterior landscapes, establishing a holistic approach that connects clinical care with nature, movement, and sensory experience. The masterplan is composed of three core elements: a restorative park, a public urban plaza, and a vehicle drop-off and emergency access zone.
At the front of the hospital, the public plaza offers a welcoming, coherent space that links the main hospital entrance with outdoor cafés, the nearby train station, and adjacent hotel and conference facilities. A linear paving pattern establishes visual continuity across the site, subtly shifting in front of the main entrance to guide pedestrian movement and reinforce a sense of orientation. Beyond the plaza, the landscape transitions seamlessly into the hospital's interior spaces, extending into a rich and diverse restorative park. This landscape unfolds as a sequence of therapeutic gardens, lawns, wildflower meadows, and wetlands, designed to support recovery through engagement with nature. Patients, staff, and visitors are invited to explore and interact with the landscape at their own pace, whether through a quiet walk, exercise, or passive relaxation.
Water is a central connective element throughout the design. Interior sunken gardens flow outward into a series of wetland pools that not only provide habitat for local biodiversity but also form a key component of the site's storm water management strategy. Adjacent to these wetlands, aromatic herb gardens and social areas offer a variety of sensory experiences—encouraging relaxation, stimulation, and social interaction. Wide, meandering paths invite exploration, while fitness areas and play spaces ensure the landscape supports a range of physical and emotional needs. Between the garden zones, alternating bands of wildflower meadows and neatly maintained lawns are punctuated by four citrus-filled winter gardens housed in elegant glasshouses. These structures act as seasonal extensions of the hospital interior, visually mirroring the central atria and further blurring the boundary between indoor and outdoor environments.
The completed landscape has had a profound impact on the hospital's identity and daily life. What could have been a purely functional healthcare facility is now a place of beauty, connection, and recovery. The project has successfully delivered on its original vision: to use landscape as a tool for healing. It enhances patient outcomes by creating calming, sensory-rich spaces; supports staff with outdoor environments for rest and activity; and contributes to the ecological health of the site. By embedding the hospital within a dynamic, living landscape, the project sets a new standard for how healthcare environments can connect with nature, improve quality of life, and support long-term sustainability.
