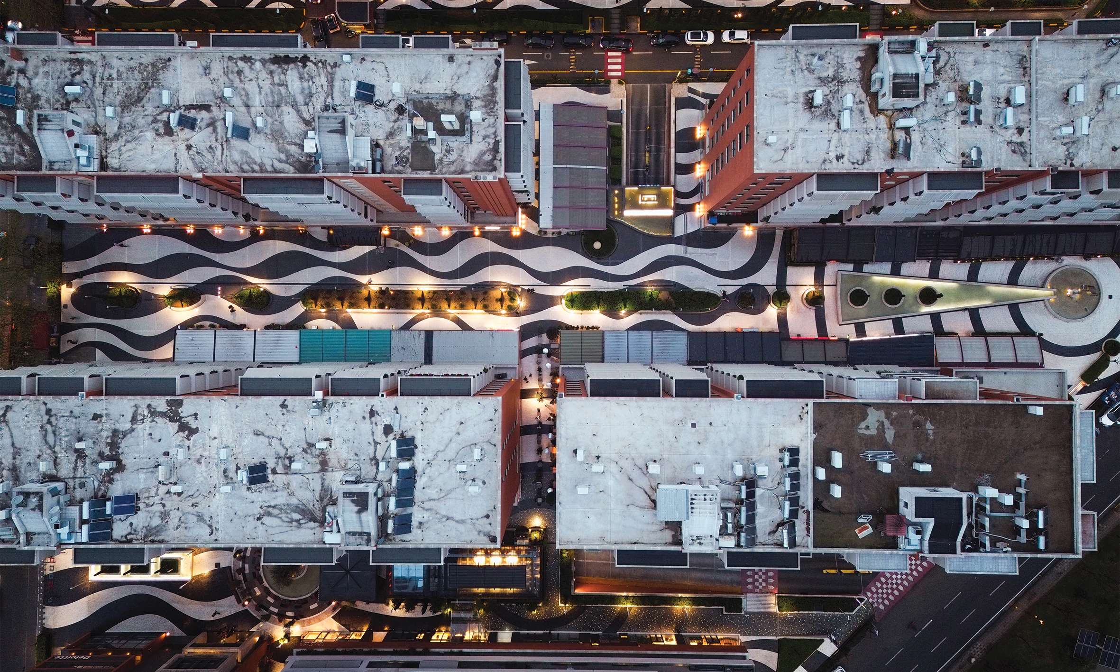
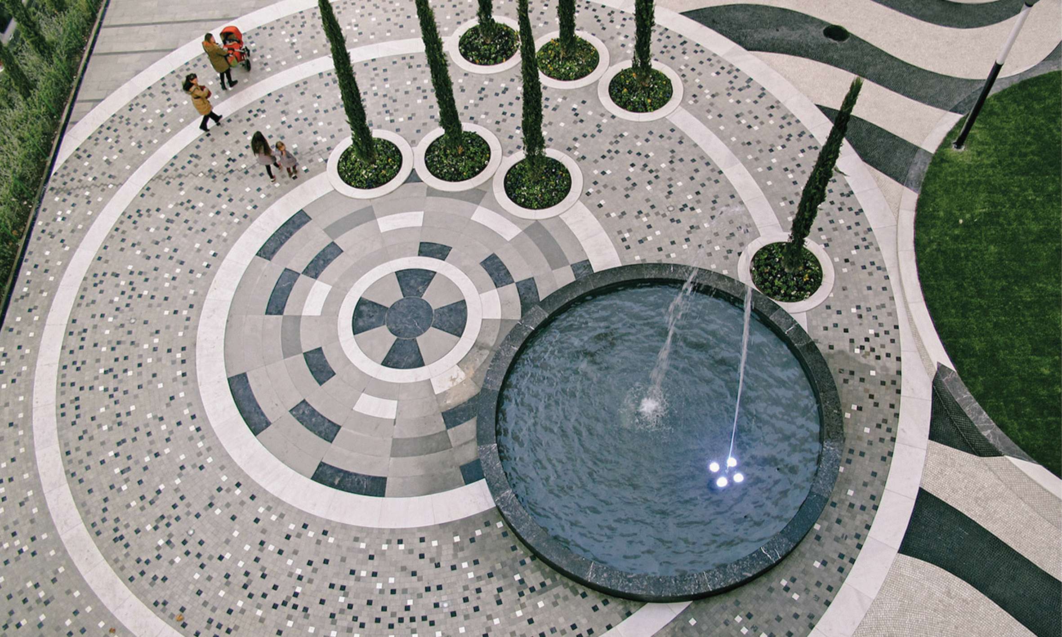
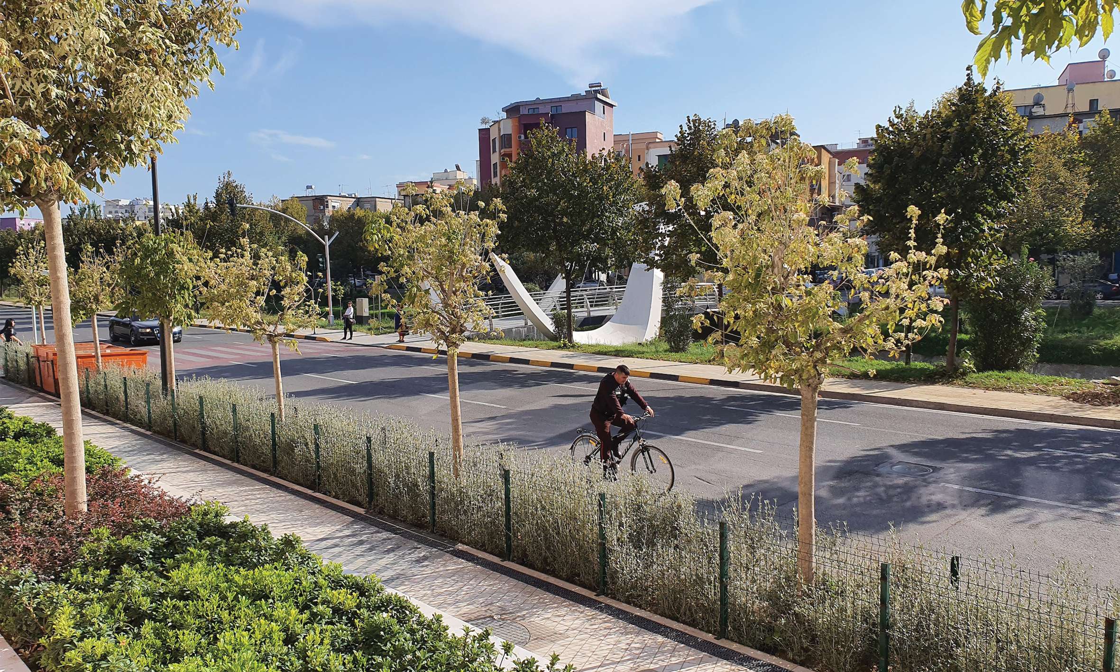
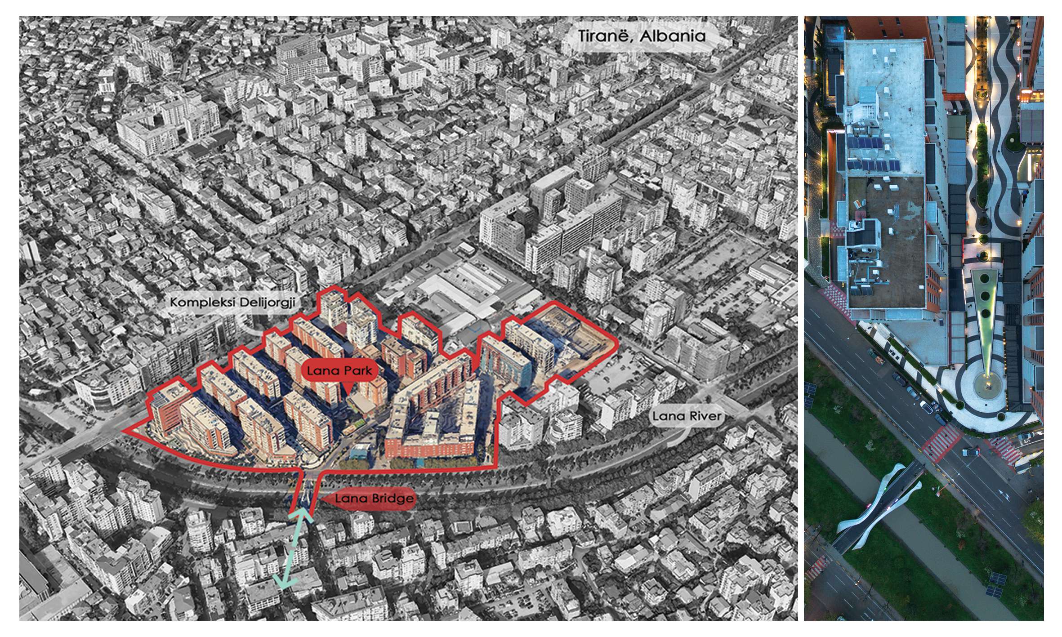
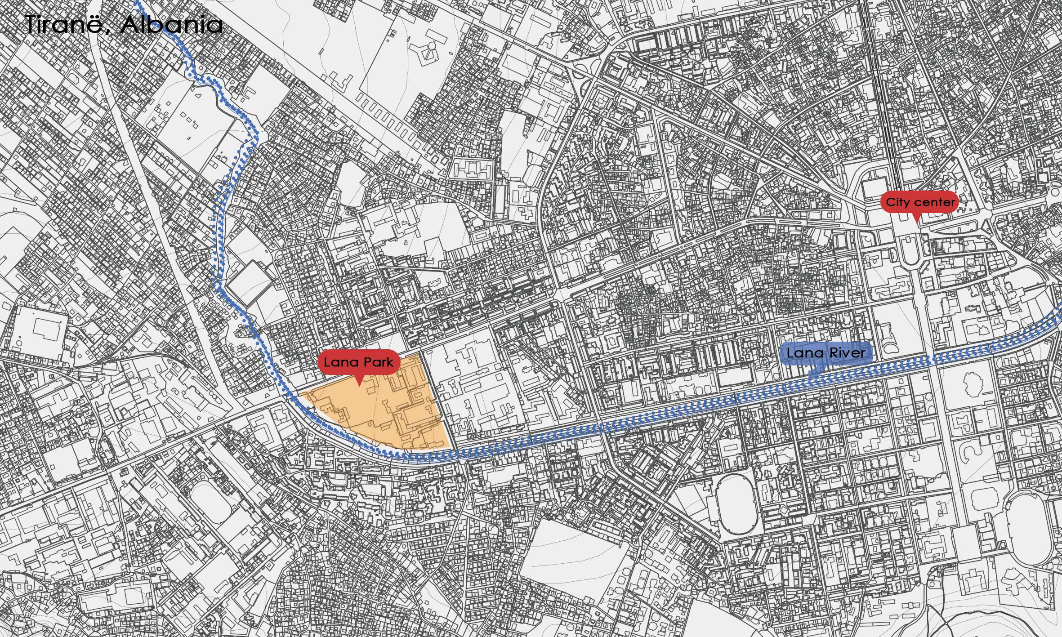
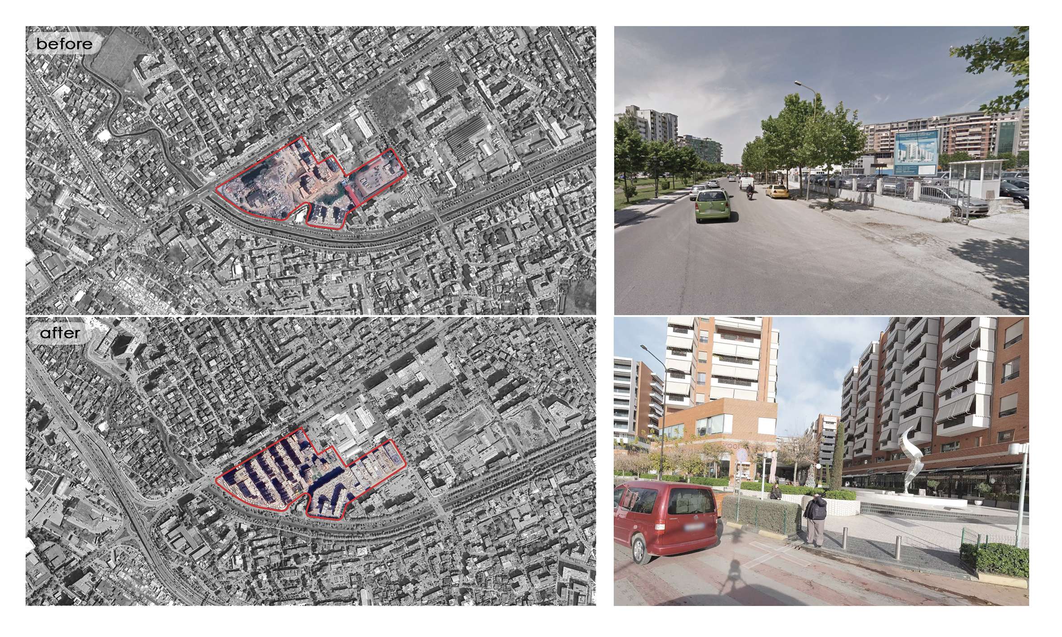
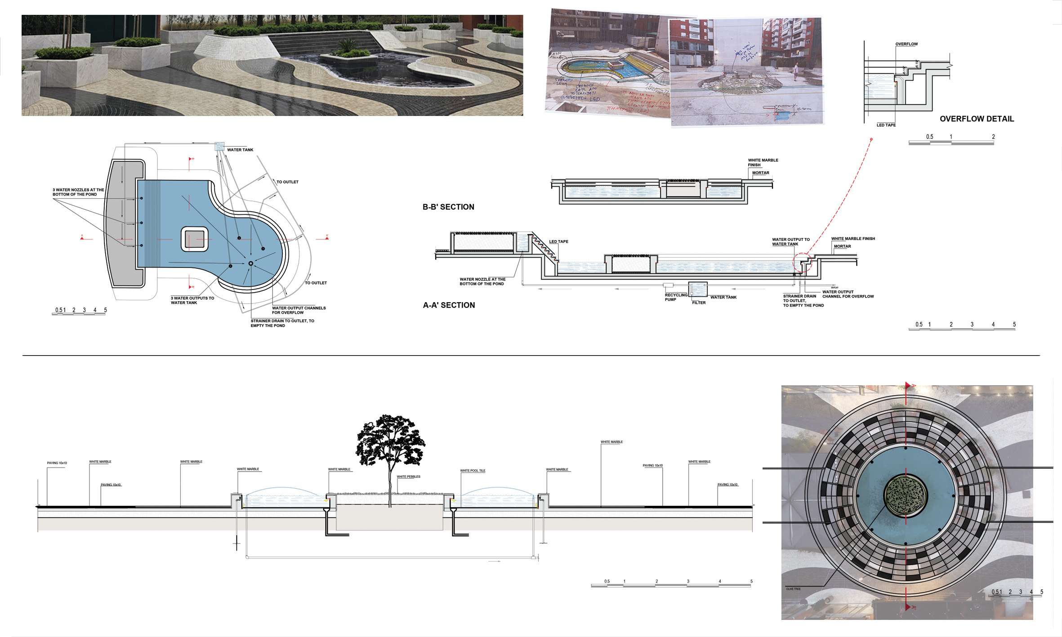
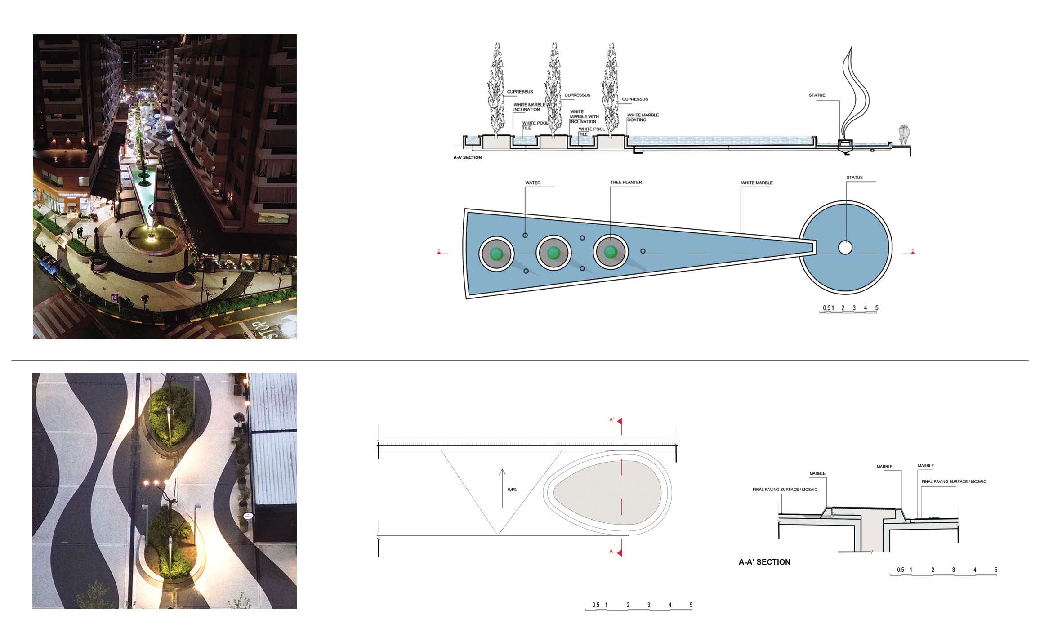
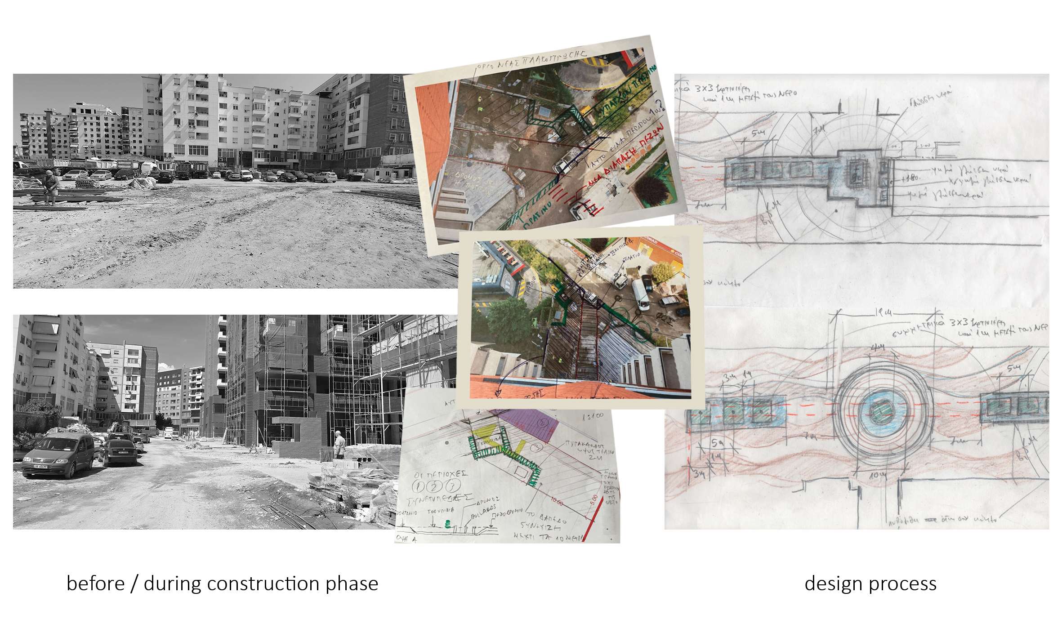
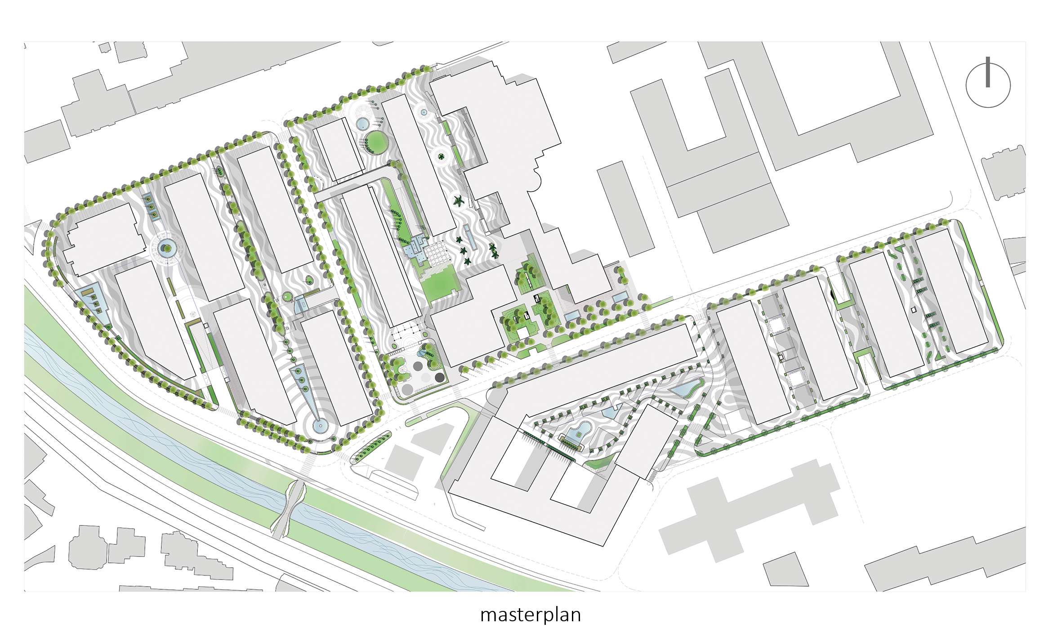
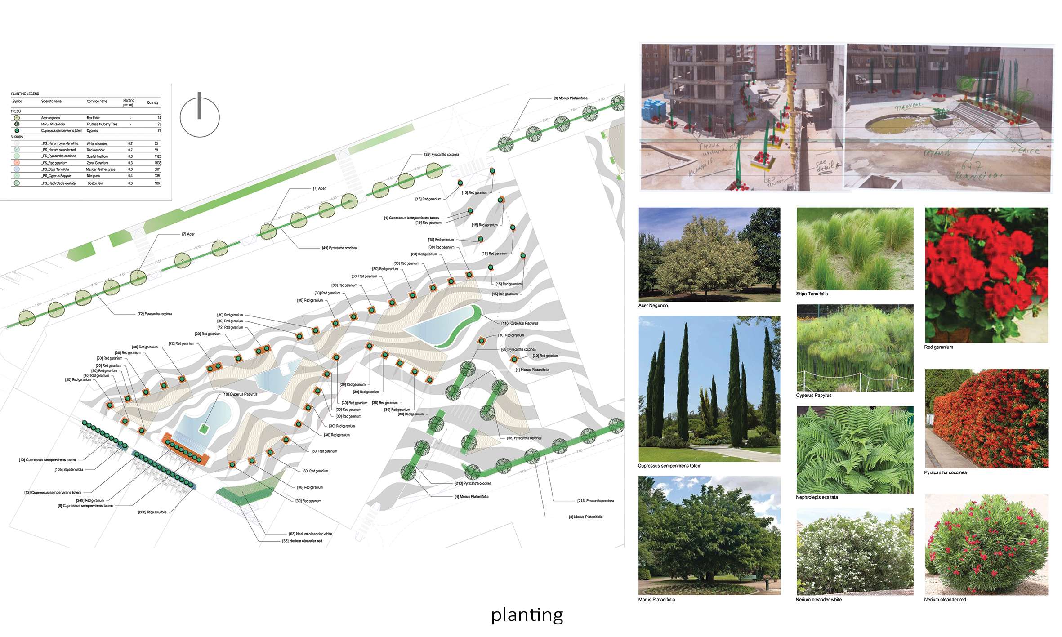
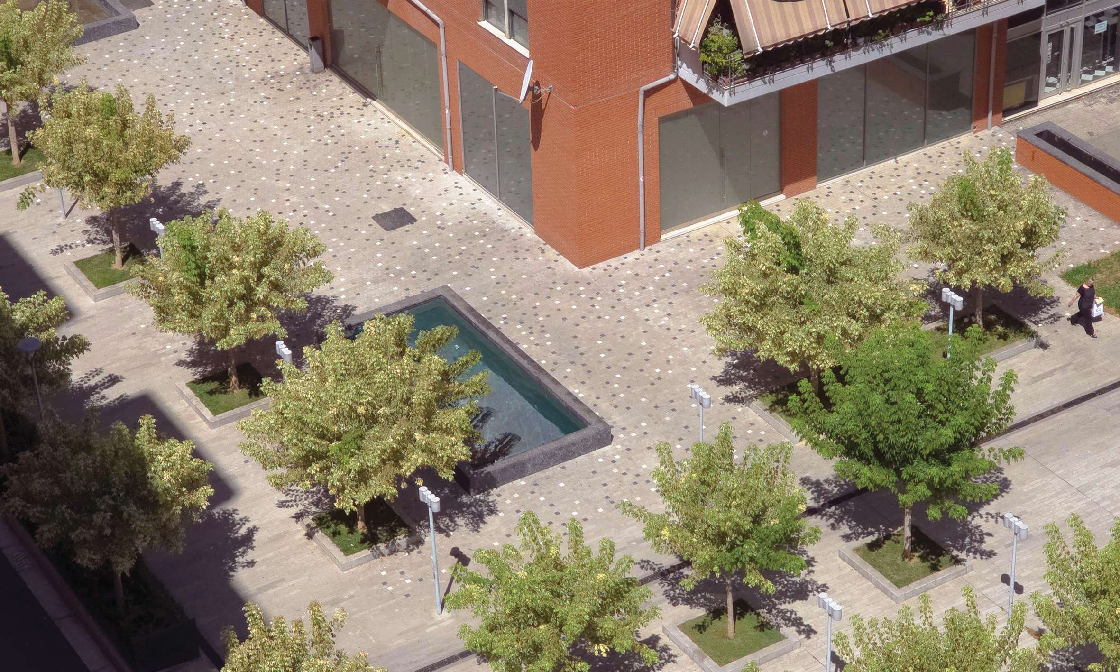
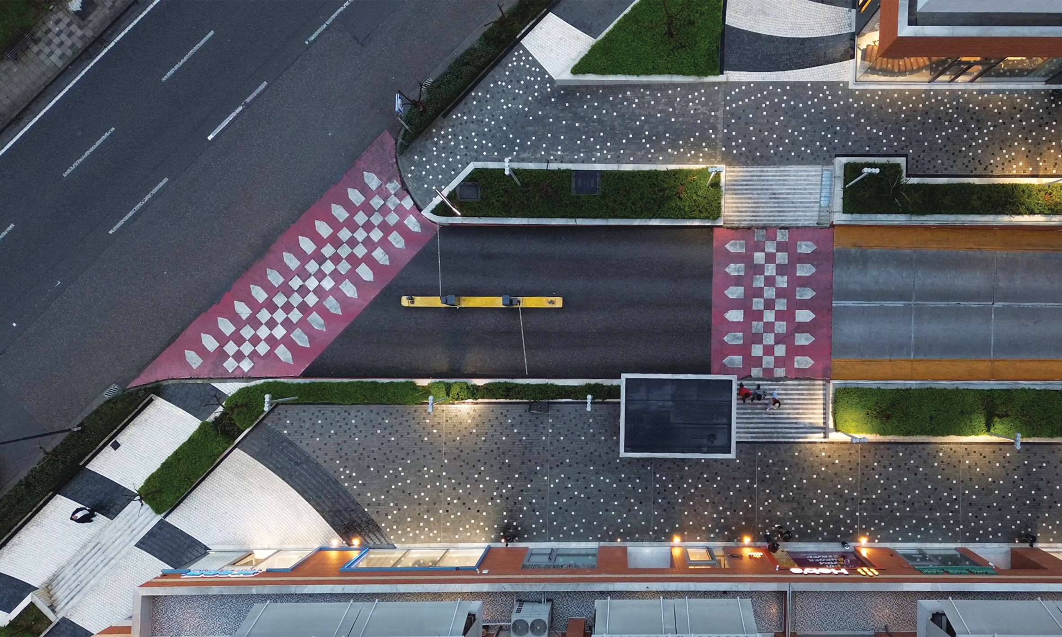
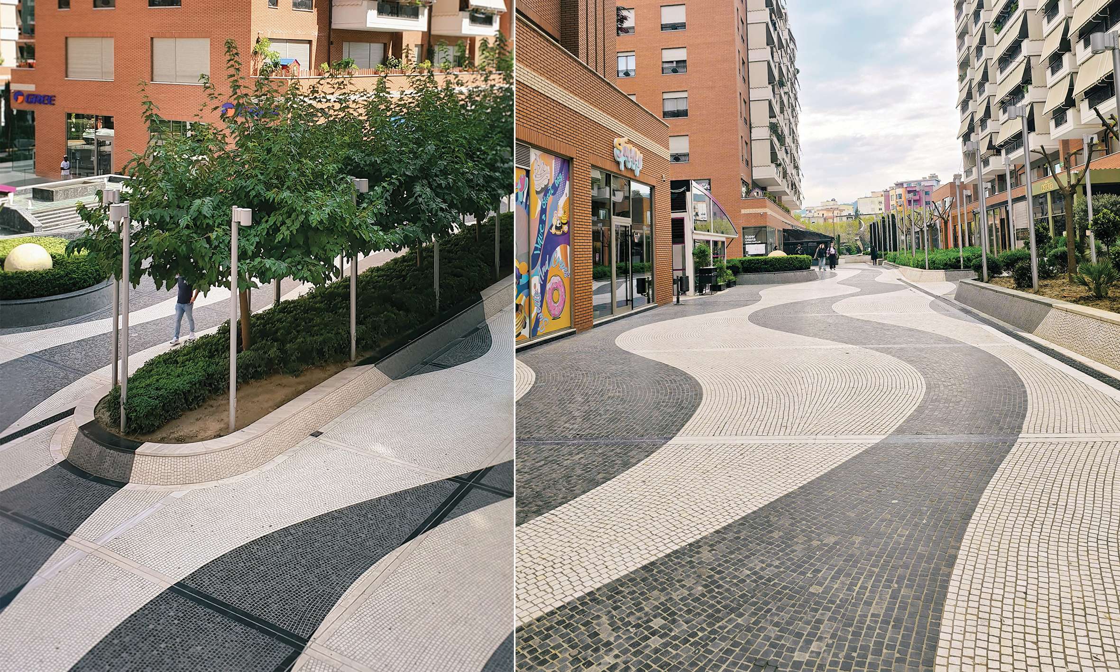
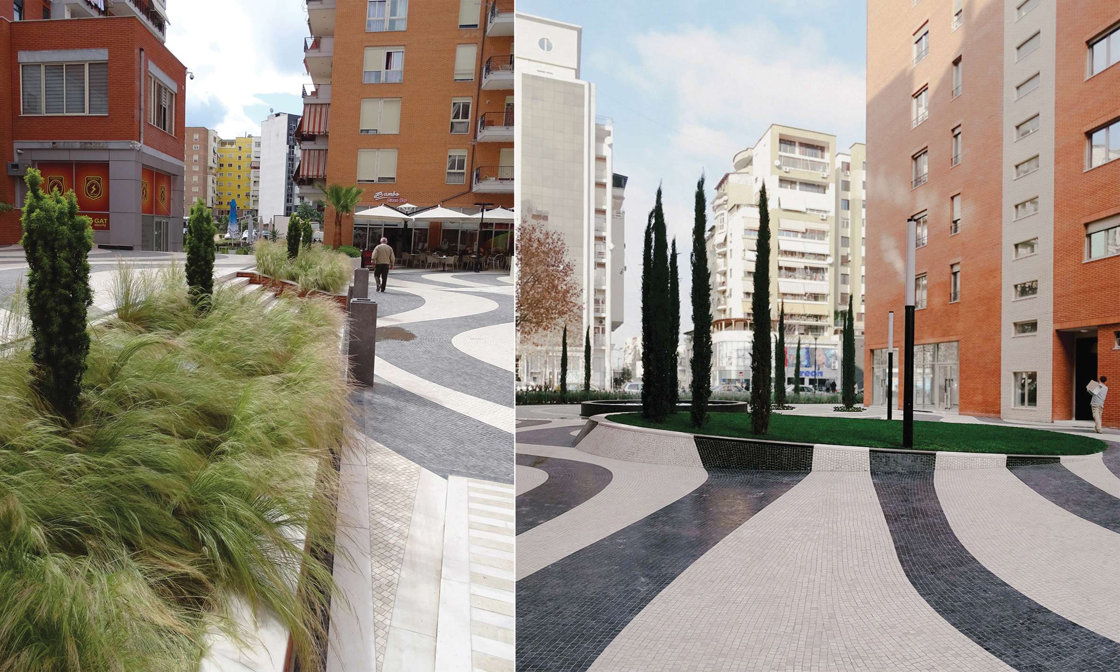
Lana Park
Lana Park
Lana Park
The Landscape-Roidis Studio, with Haris Roidis as lead designer and landscape architect, was commissioned to design the landscape of the Lana Park residential complex — a 40,000 m² urban development comprising 10 multi-storey buildings and 25,000 m² of open public space. Beginning with a comprehensive site analysis, the studio introduced an innovative zoning strategy, aiming to establish a “new city” within central Tirana.
The studio’s vision for Lana Park was to create a vibrant, sustainable, and ecologically sensitive mixed-use public open space surrounding the multistorey development. The goal was to support business, residential living, and leisure, while enhancing connectivity with neighboring communities and encouraging continuous commercial and residential growth. This vision was realized through the integration of a lushly planted green landscape, distinctive parabolic paving that seamlessly connects all open areas, numerous water features, and, most notably, a pedestrian bridge linking the two adjacent communities.
At the heart of the project lies a distinctive parabolic paving system, composed of black basalt and locally sourced white Albanian stone. This bold, graphic gesture threads through the entire site, providing spatial continuity and visual identity. Variations in pattern and texture, enhanced by sculptural urban elements, articulate the interior courtyards and public squares, each imbued with its own unique character.
The design is expressive yet grounded, employing natural and local materials that reinforce the project’s ecological intent. Vegetation, following the parabolic logic of the paving, softens the hardscape and introduces a dynamic rhythm to the site. Saplings and cypress trees are strategically planted to echo the verticality of the surrounding buildings, drawing the eye upward and reinforcing the architectural language of the complex.
Social interaction is central to the scheme. Generous pedestrian walkways, shaded seating areas, and a mix of retail and business functions activate the ground plane. Water features and dense planting create a cool, comfortable microclimate, enriching the sensory experience and enhancing year-round usability. Additionally, as evening falls, cutting-edge, interactive lighting creates a safe and lively environment.
A key element of the design is the new 32-metre pedestrian bridge connecting Lana Park to the dense neighbourhood west of the Lana River. This intervention re-establishes continuity across urban fabric, transforming the bridge into a spatial and social interface — a playful, interactive structure that fosters connectivity and engagement between communities.
Lana Park redefines urban living in Tirana through a cohesive landscape vision that unites architecture, ecology, and public life. The project stands as a vibrant civic landmark, where material, movement, and memory converge.
The project was delivered by a multidisciplinary team led by Landscape-Roidis, with Haris Roidis as lead designer and landscape architect, with Parc constructional as principal contractor and project management. Key collaborators included Luan Myrtaj (civil engineering), George Mantis (BLS lighting), and the architectural team of Parc constructional.
