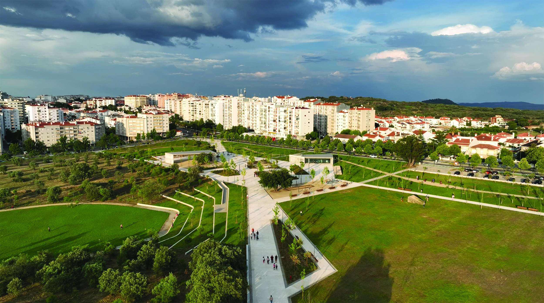
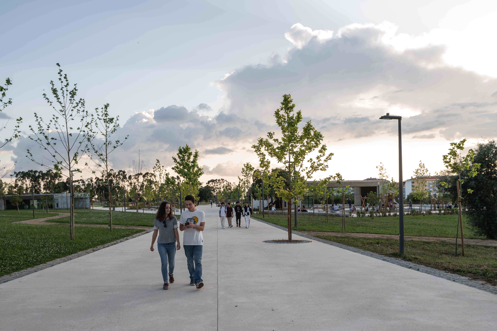
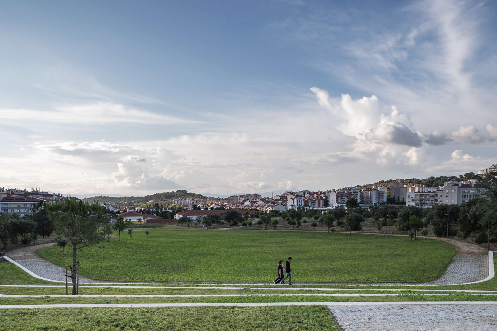
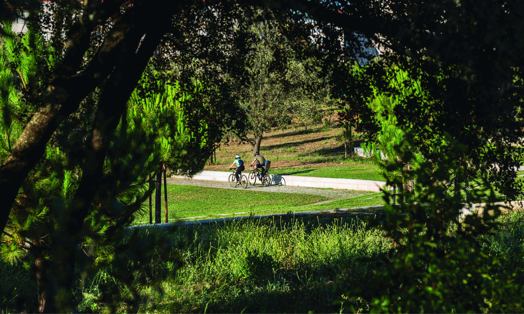
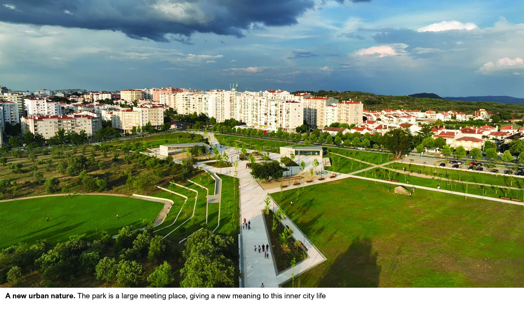
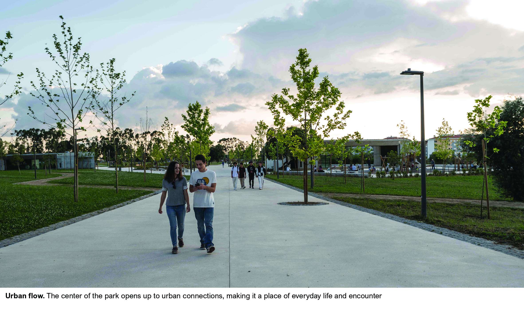
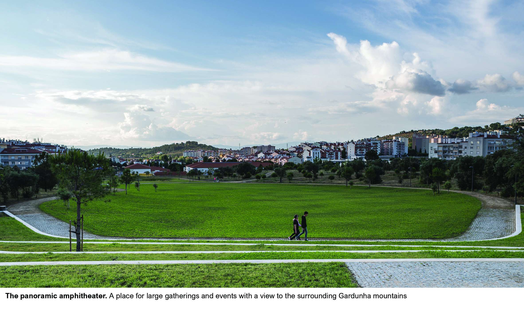
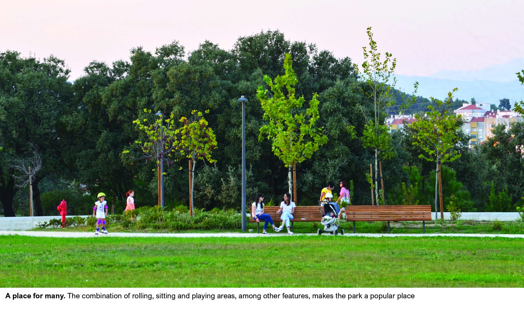
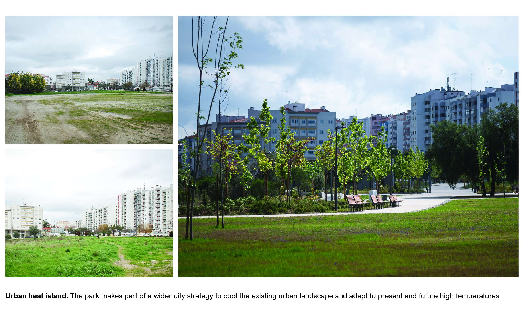
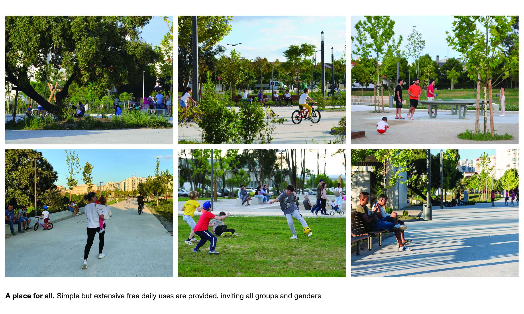
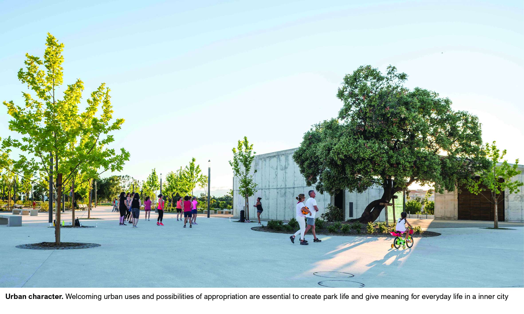
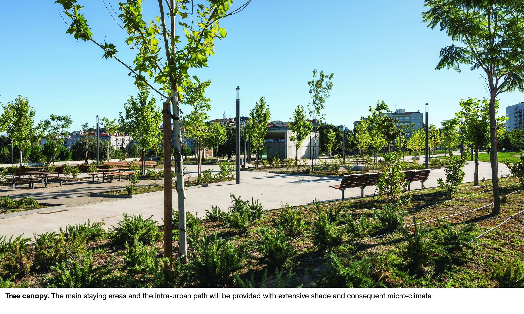
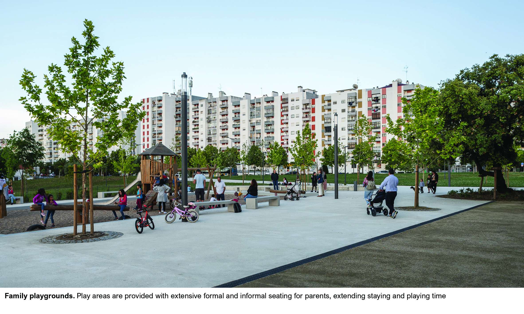
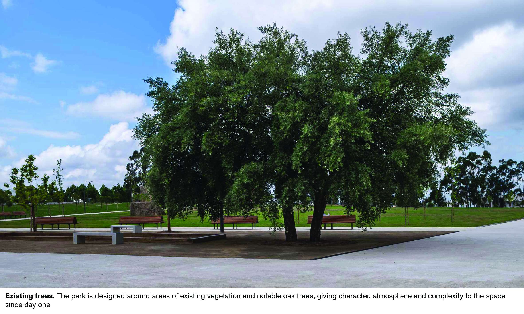
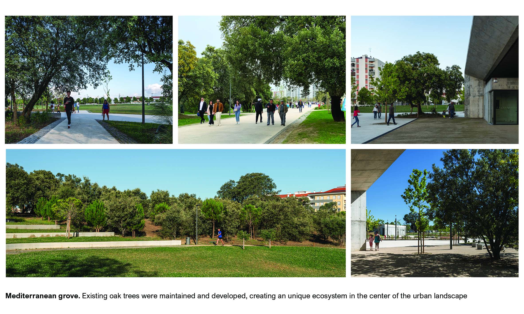
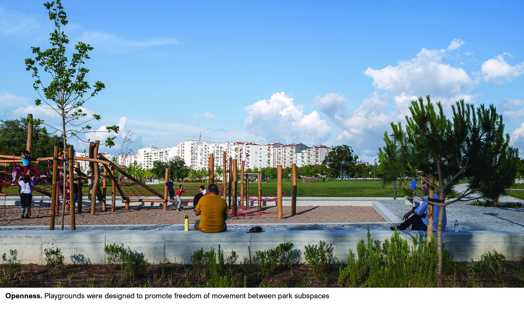
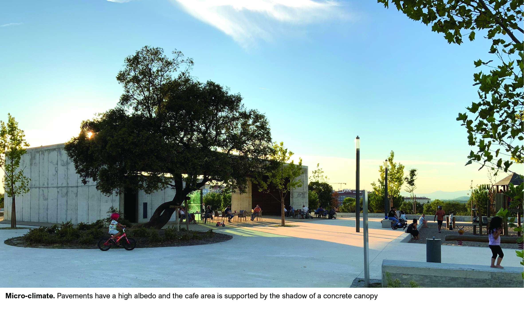
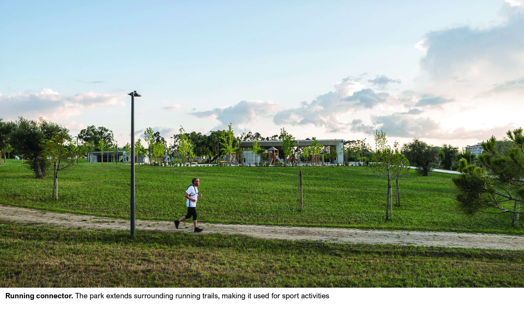
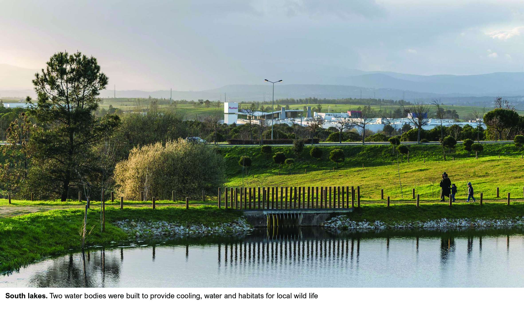
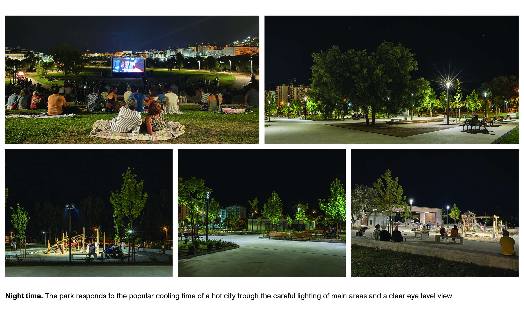
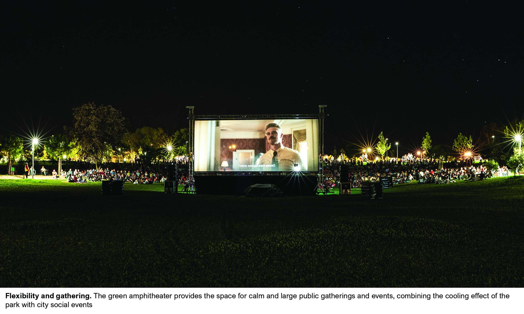
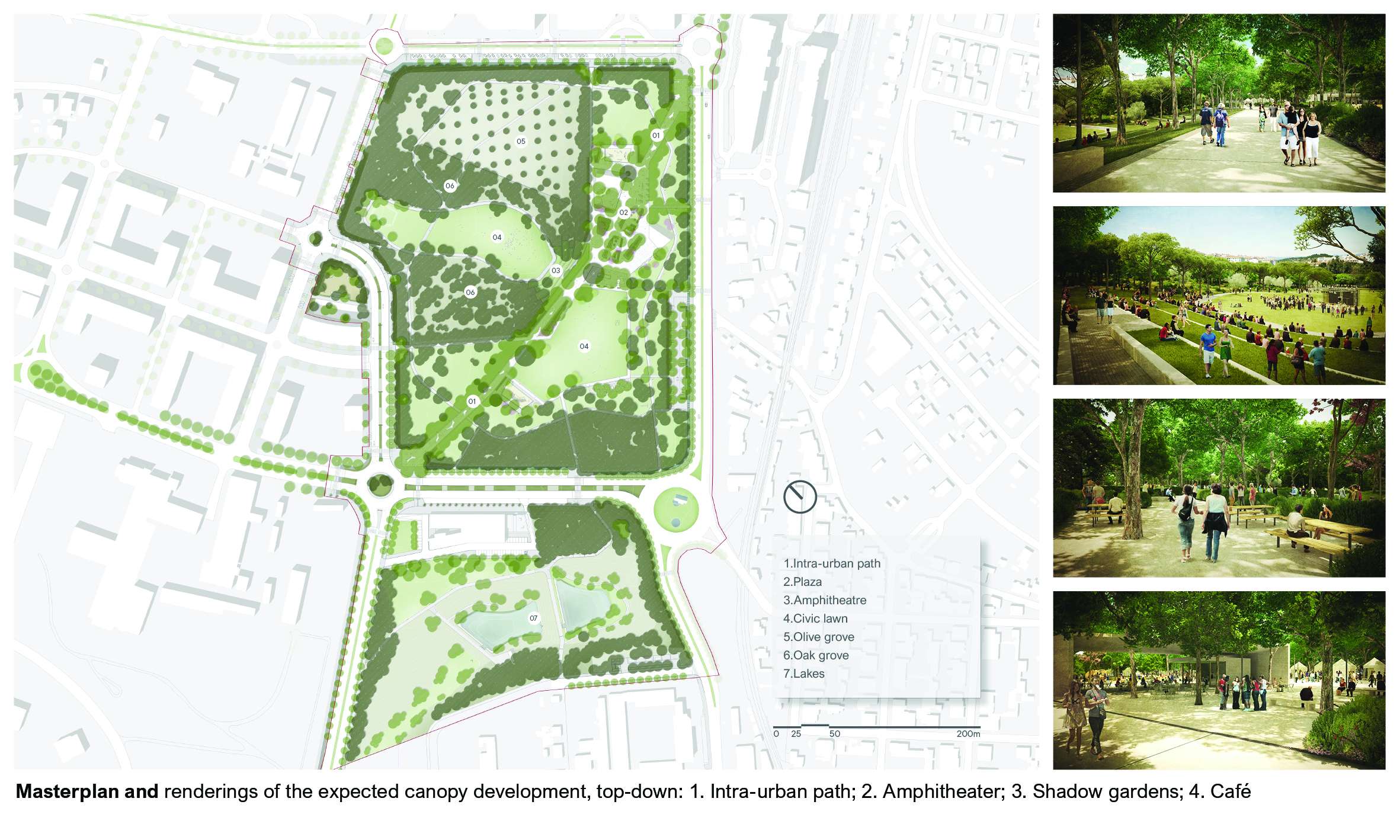
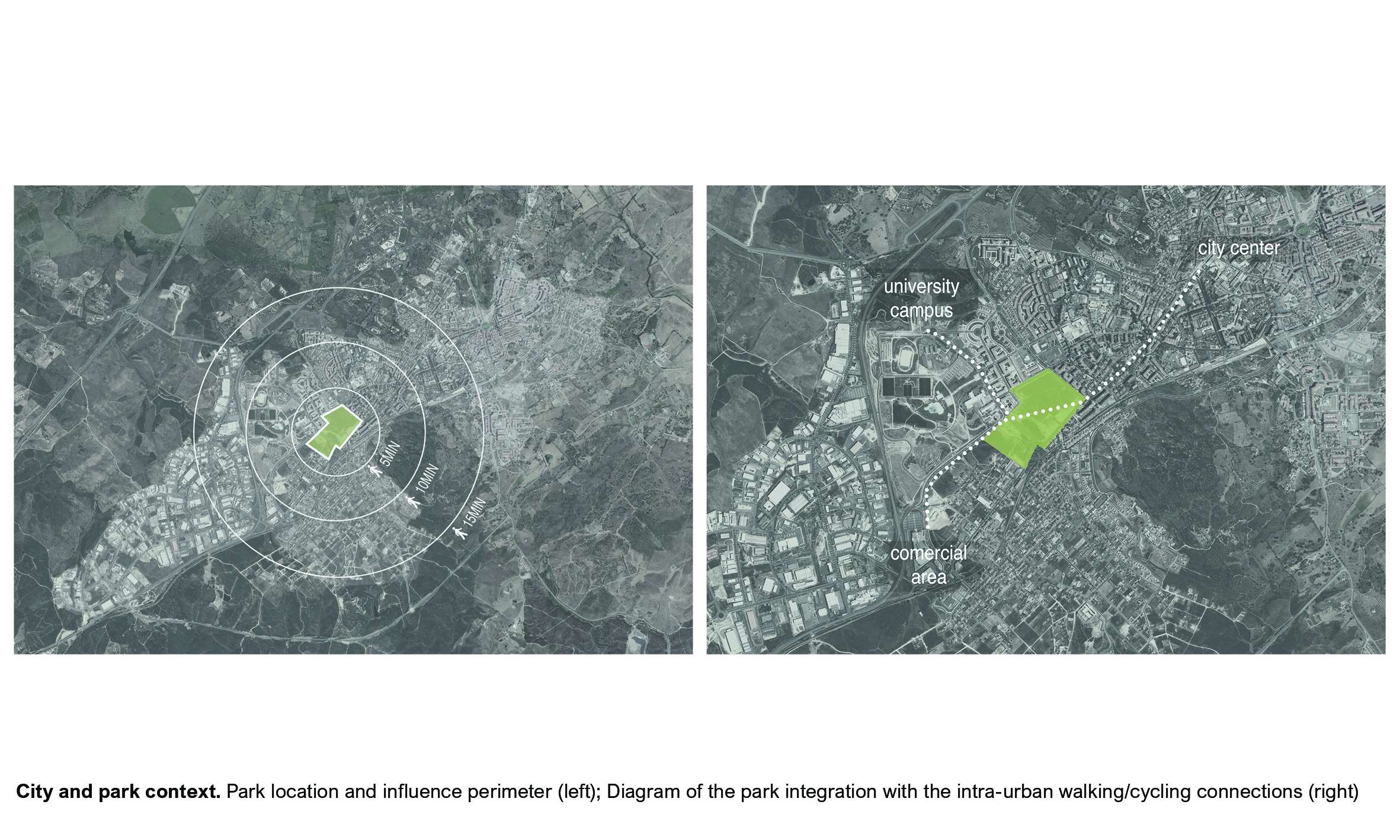
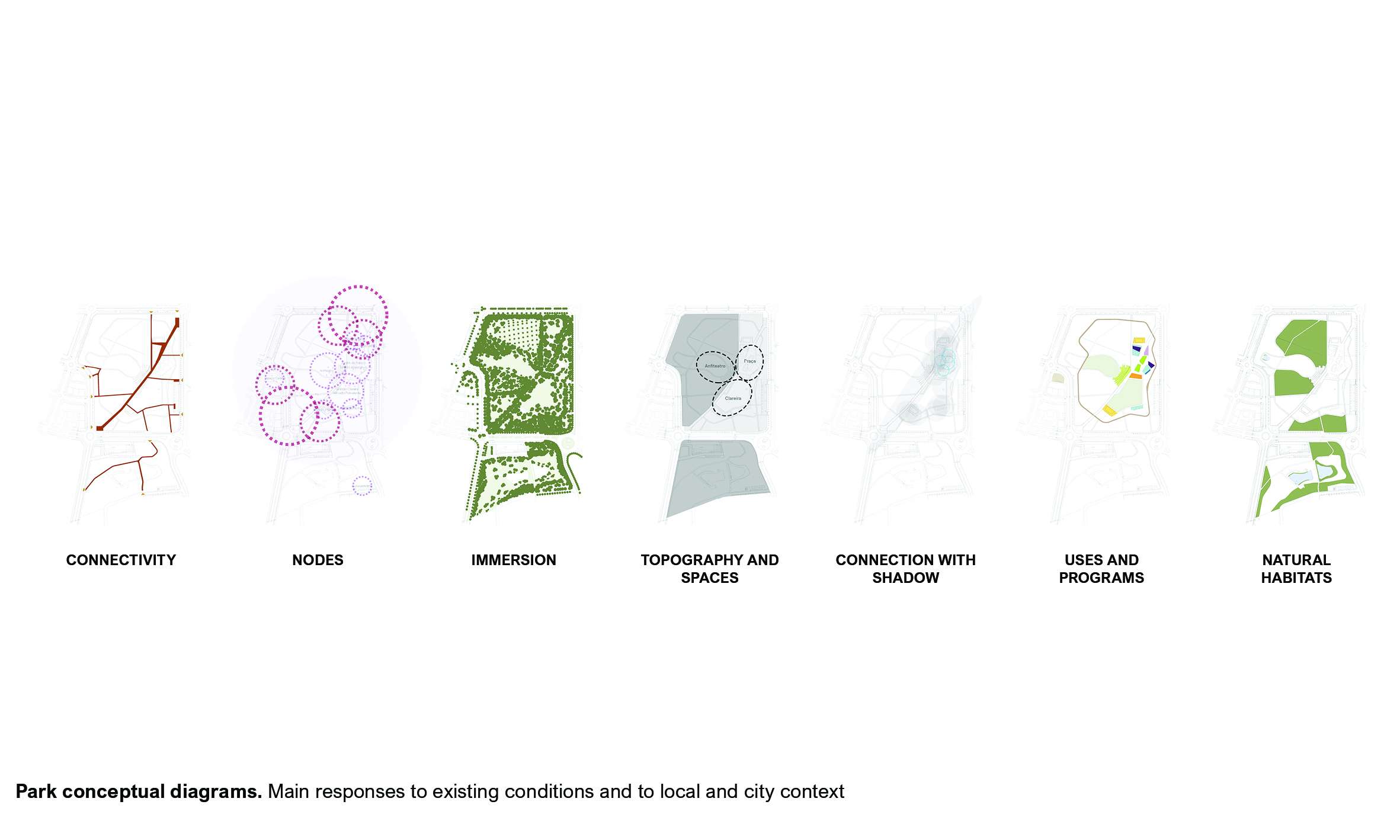
Parque Urbano da Cruz do Montalvão
Parque Urbano da Cruz do Montalvão
Cruz do Montalvão Urban Park
The 21-hectare Cruz do Montalvão urban park is the result of the requalification of an abandoned military field and agricultural land. Located in the southern part of the urban expansion of Castelo Branco, it addresses the crucial need for lively and vibrant parks in a hot, inland Mediterranean city without a river, mountains and no longer rural.
The park is designed to address three main challenges of the city context. First, to respond to the lack of lively informal green public spaces, capable of recreate a community feeling and respond to the everyday urban life. Second, to build a future natural microclimatic refuge, which is a central theme in a city with an average temperature of 25ºC in summer and prone to heat waves. Third, to bring and enhance biodiversity in the urban landscape.
The park was developed around connectivity and openness to intra-urban flows, existing groups of trees and the existing topography and views. At its heart is a large path (500 m) that connects the city centre with the university campus and a commercial area. Integrating this future shaded flow, floods the park with urban daily life, making it democratic, safe and a meeting place. The path gathers the main areas - a social lawn, an amphitheatre with panoramic views and a shaded plaza with uses and programs for all groups. A special attention was given to lighting, encouraging people to use the park during the evening hours - a popular social time in hot cities.
Concentrating the more urban uses of the park allowed the remaining areas to be left for natural ecosystems to evolve and reduce the need for irrigation.
Despite the vegetation structure being in its early stages, the park already functions as a place for gathering and appropriation. Rolling, jogging, walking, chatting, playing, dating, sports, casual meetings or night picnics are already part of everyday life, establishing the park as a city social centre.
The design combination of nature, cool, play and encounter allows this urban park to be defined as a specific response to the challenges faced by inner and hot cities. It provides a popular and informal place for this unique urban condition and the possibility to develop and enjoy a broader, inclusive and diversified community feeling.
The park addresses the following UN SDG’s:
SDG 3 (Good health and well-being)
The park establishes 21ha of green spaces, accessible to all, in an area of urban expansion, a 15 minutes’ walk from the city centre. Its central position combined with its openness and continuity to urban city flow, design orientation for community daily life in contact with the development of different ecosystems in natural evolution and a shelter for biodiversity, allow it to became a central and social place in a natural atmosphere and climatic comfort for the city and region wellbeing, once the city is interior and without access to nearby socially liveable nature (river, mountain or lake).
SDG4 (Quality education)
The park creates some bold links between the community context and the adopted landscape architecture solutions, disseminating its importance, namely by:
- The construction of tree canopy shadow as a climate regulator solution for the liveability of the urban space;
- The introduction off thermal Mediterranean vegetation in the urban landscape, relinking the idea of urban green spaces with the city surrounding landscapes and sustainability;
- Showing the value of combining nature, bioclimatic solutions and social life design as a framework and an integral strategy for the design/planning of urban public spaces of interior and hot cities.
SDG5 (Gender Equality)
The park's design takes a comprehensive approach, addressing the social performance of spaces, community needs and engagement. This concept is realised by creating an open and inclusive living room for everyday urban life. Through repetition and appropriation, people coexist, meet, play and share on a daily basis and in a safe environment. This experience goes beyond major events, promoting integration trough interaction, which reinforces the community sense of belonging. The design clearly seeks to promote a wide range of experiences and attract key elements of a safe social coexistence, such as women, young people and children. It provides spaces where people can be among friends or strangers, but never alone:
- The whole project was designed to promote staying together and the feeling of togetherness, namely through the design of the large social lawns, amphitheatres, spaces with sets of tables and formal and informal seating arrangements, that allow groups at any time;
- Its usability on a daily basis and its connection to the daily dynamics of the city through its climate-friendly intra-urban green artery, in addition to the contact with nature, making it possible to achieve various individual and collective goals of belonging, particularly the most complex, the meeting and sharing between strangers;
- The park also offers the opportunity to host a variety of one-off cultural events, increasing the diversity of possible community experiences.
Here is a small video that captures the park public life - www.youtube.com/watch?v=NAzEam7nxGc
SDG10 (Reduced inequalities)
The park was made to provide secure, free, accessible and inclusive access to a large green public space and connection with nature for all the city inhabitants, allowing to reduce the disparities between the ones who can and cannot afford the access to nature recreational spaces in an interior city, especially urban areas lacking nature and threatened by climate change.
SDG11 (Sustainable cities and communities)
The park addresses the climatic urban regulation, soil protection, reduce water needs, soft mobility and the access to a sociable nature trough:
- The integration and development of ecosystems in wild evolution, namely oak and olive groves and wet habitats;
- This strategy allows to protect soil and reduce areas of irrigation;
- The interurban connection integrated within the park gives the buzz of the everyday life, while encouraging communities to choose bicycles and micro-mobility as a means of transport, promoting soft mobility.
- The development of the urban tree canopy, creatin also a microclimatic refuge;
- The option for a design that enhances urban openness, flexibility and everyday social life of different groups, contributing to inclusiveness and a much-needed community feeling in interior cities.
SGD13 (Climate action)
The park integrates climate action trough:
- Diminishing the urban heat island and providing present and future adaptation to high temperatures;
- Integration of all the existing vegetation in the space;
- Introduction of dry and wet ecosystems in the urban landscape, providing biodiversity shelter;
- Tree canopy shadow and night life design of social areas, providing a safe microclimatic refuge, open to all.
