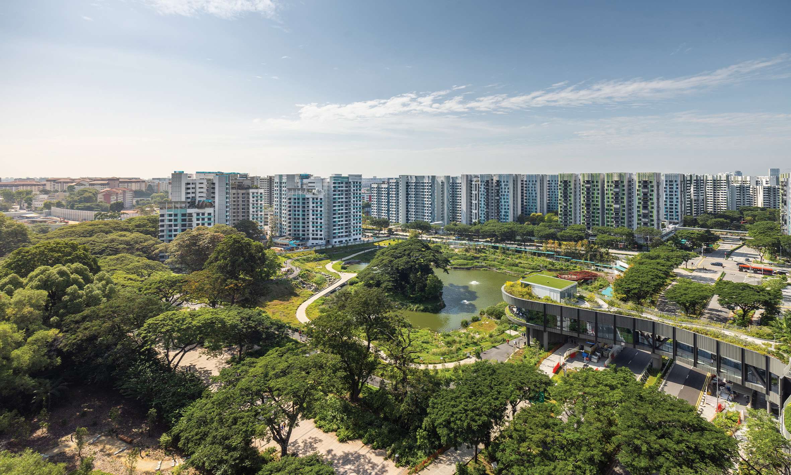
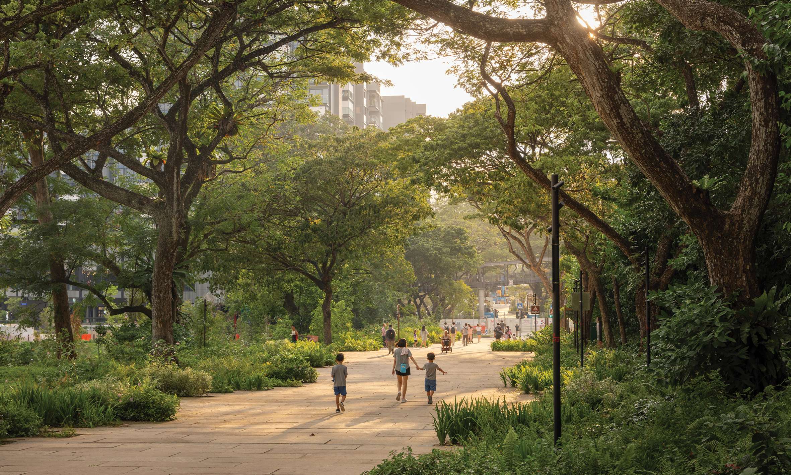
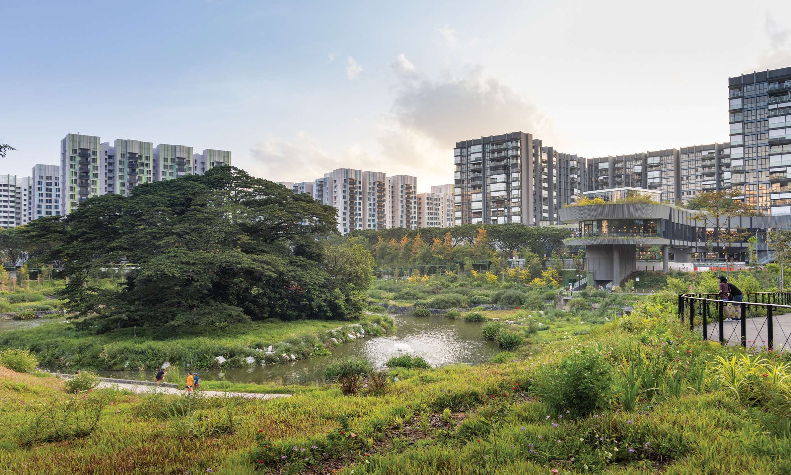
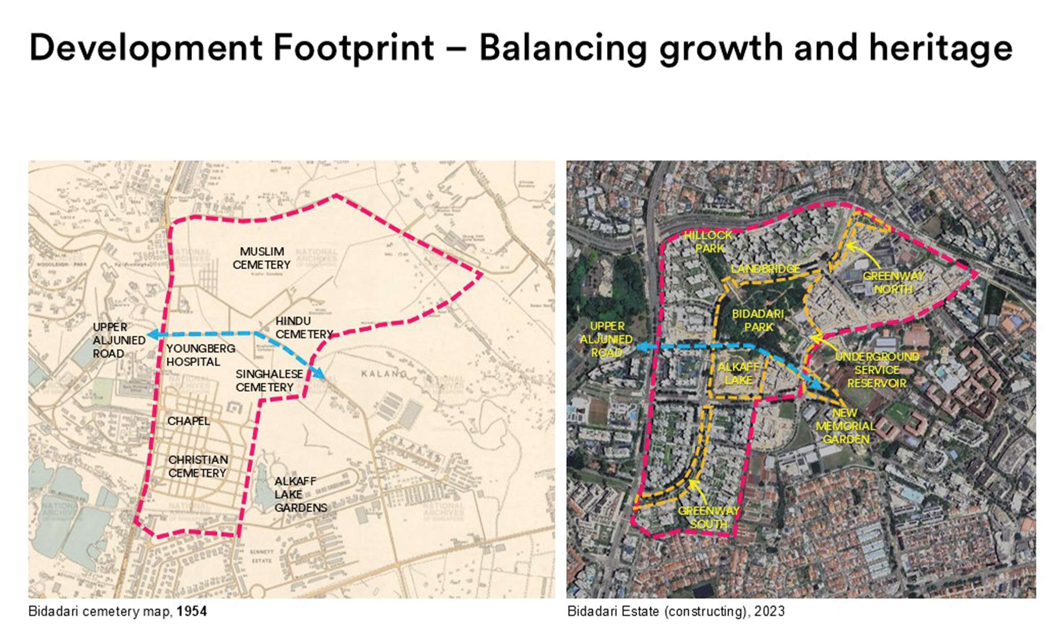
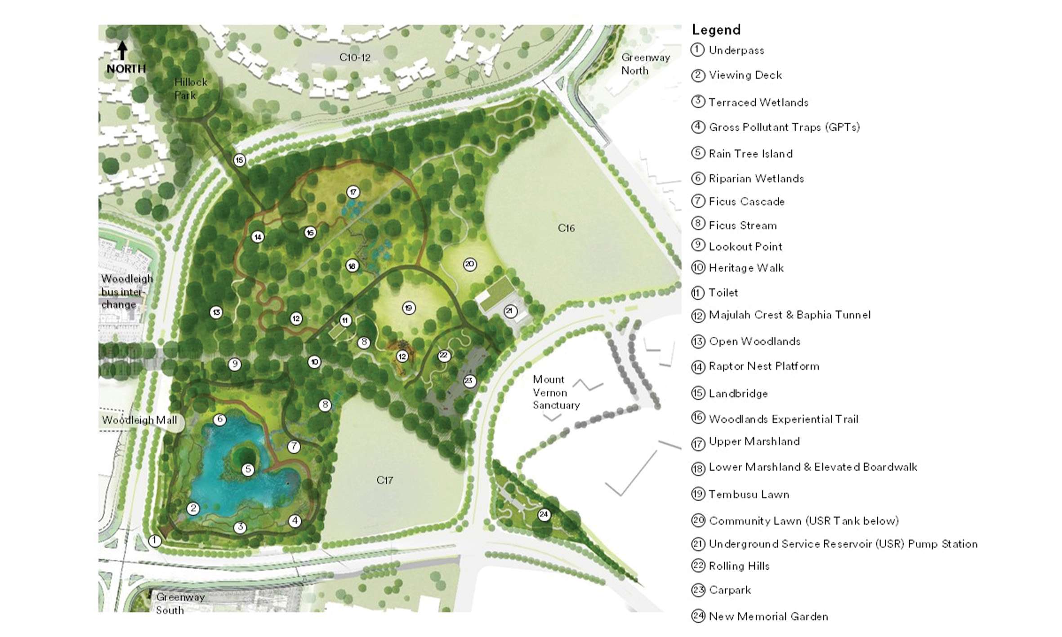
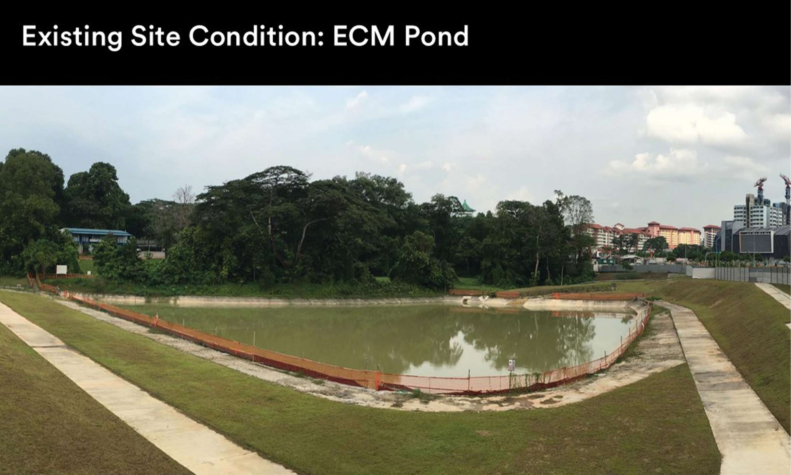
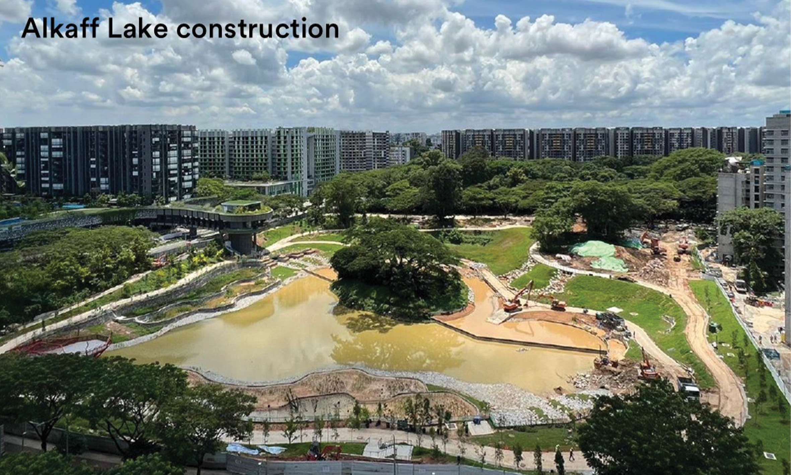
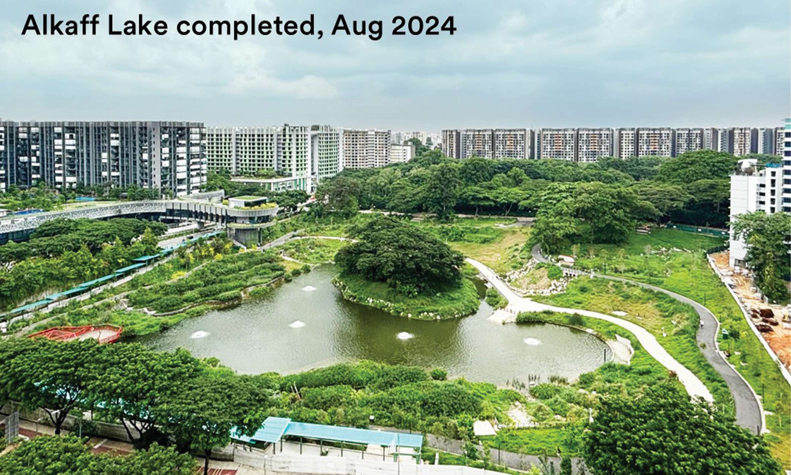
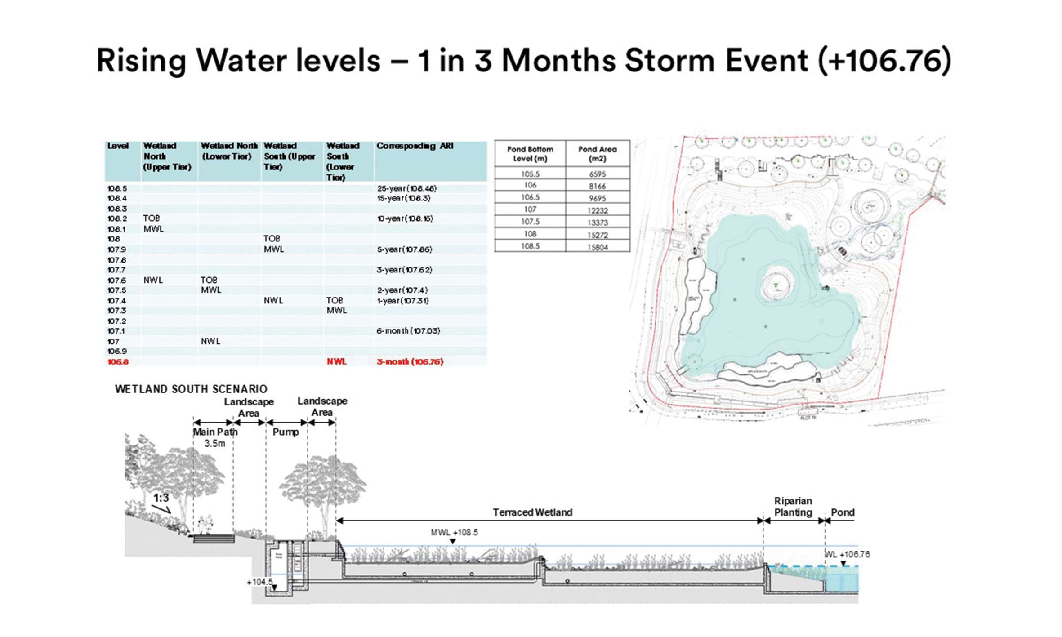
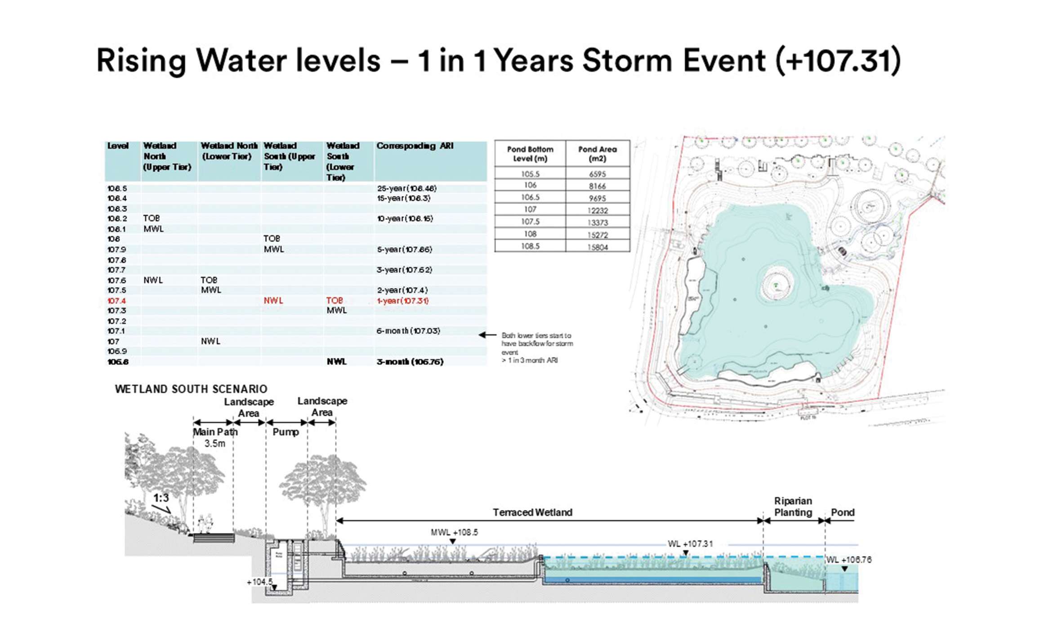
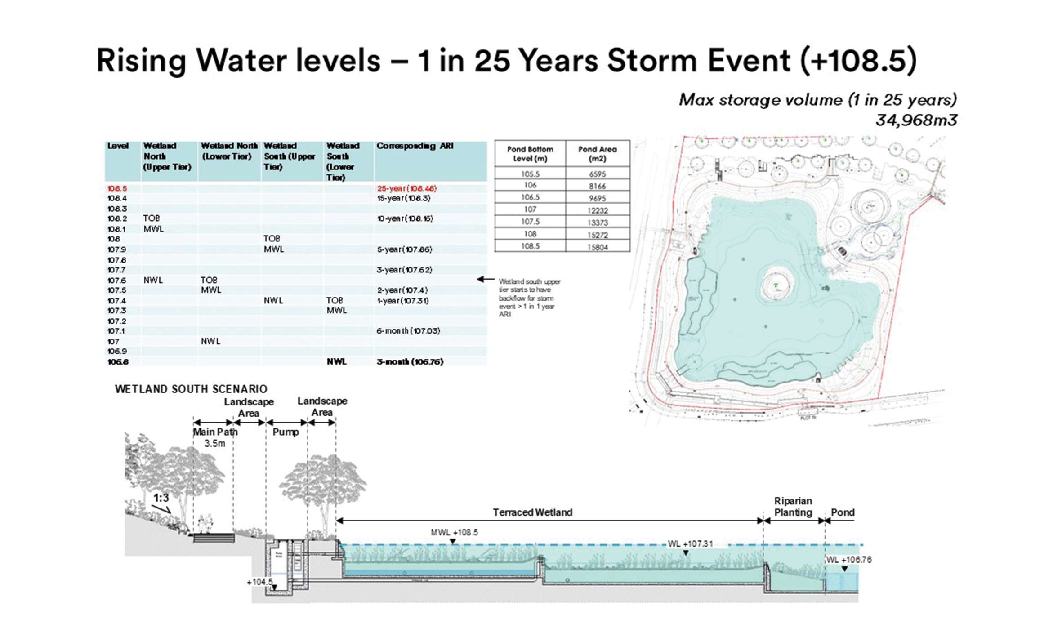
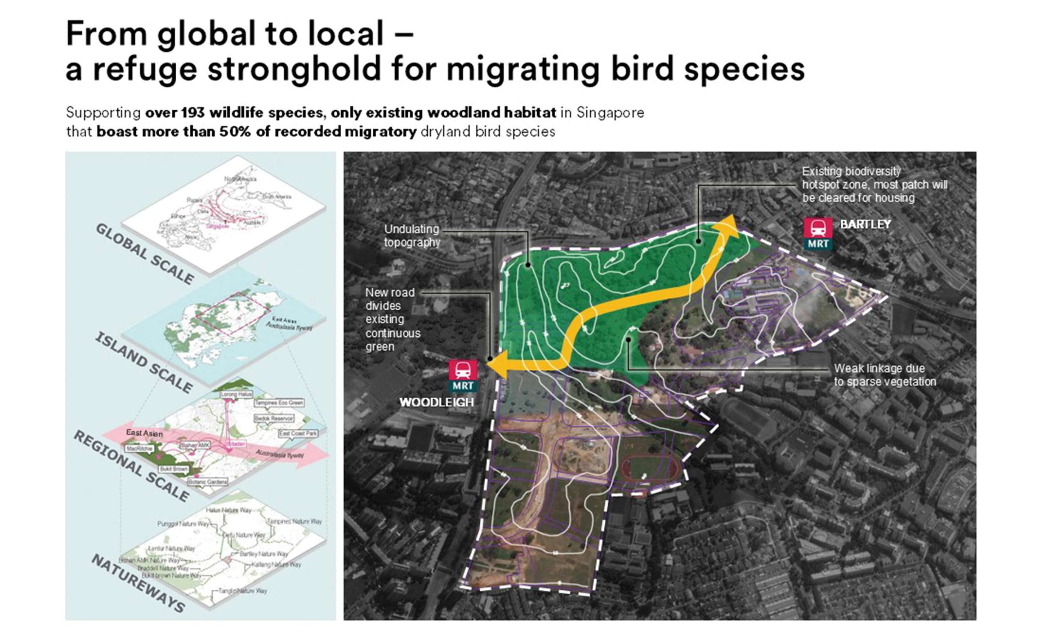
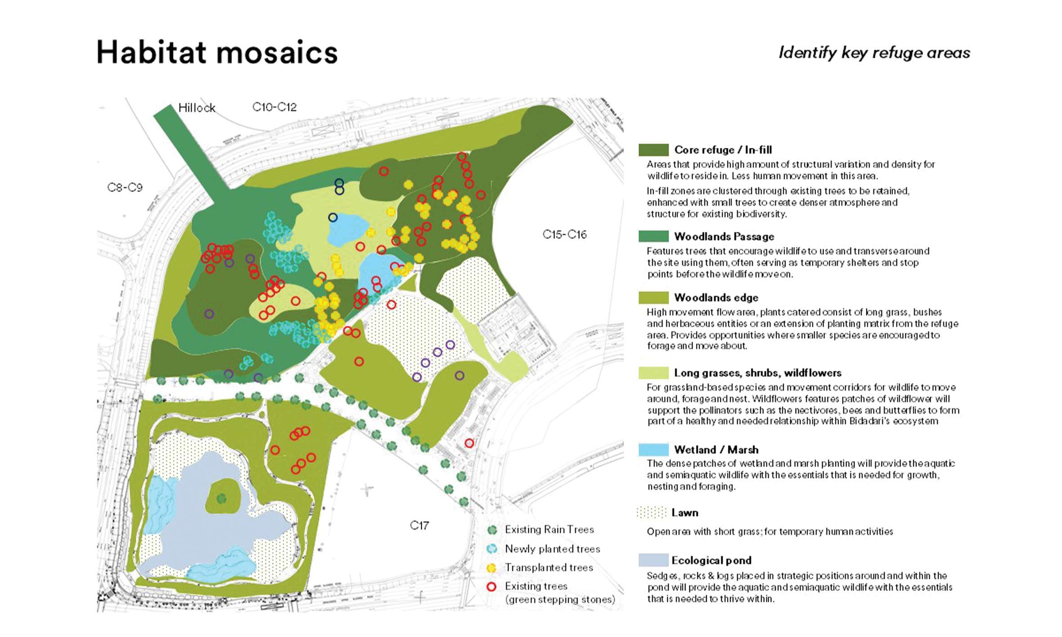
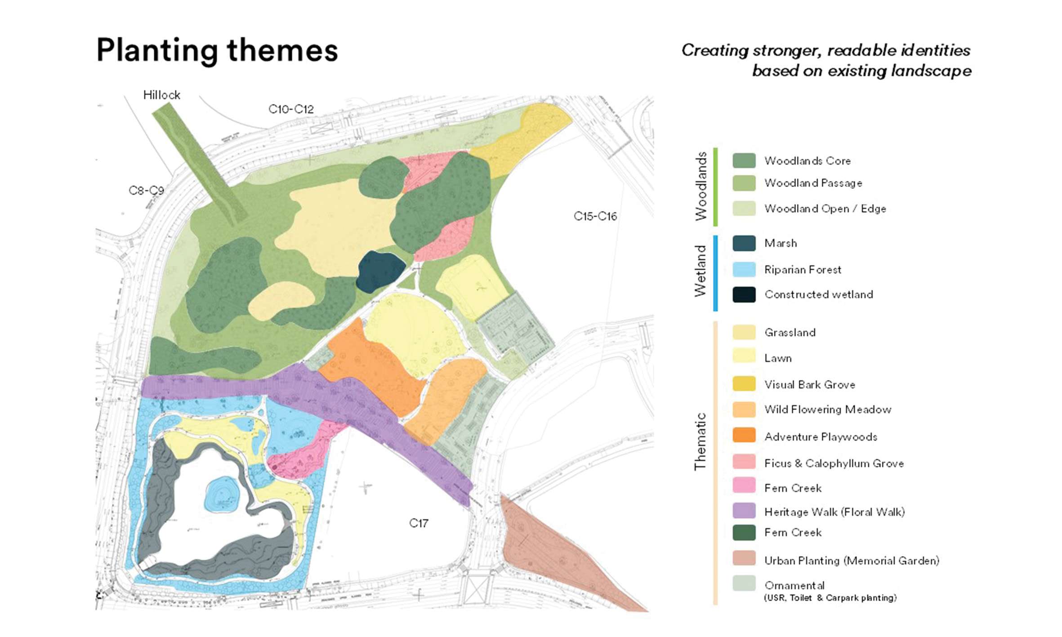
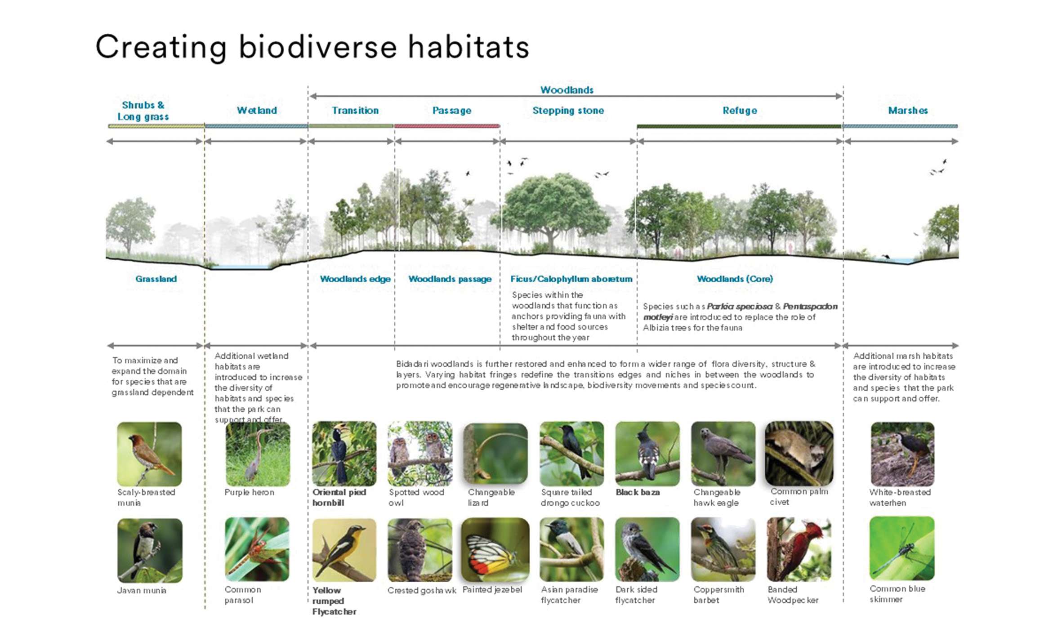
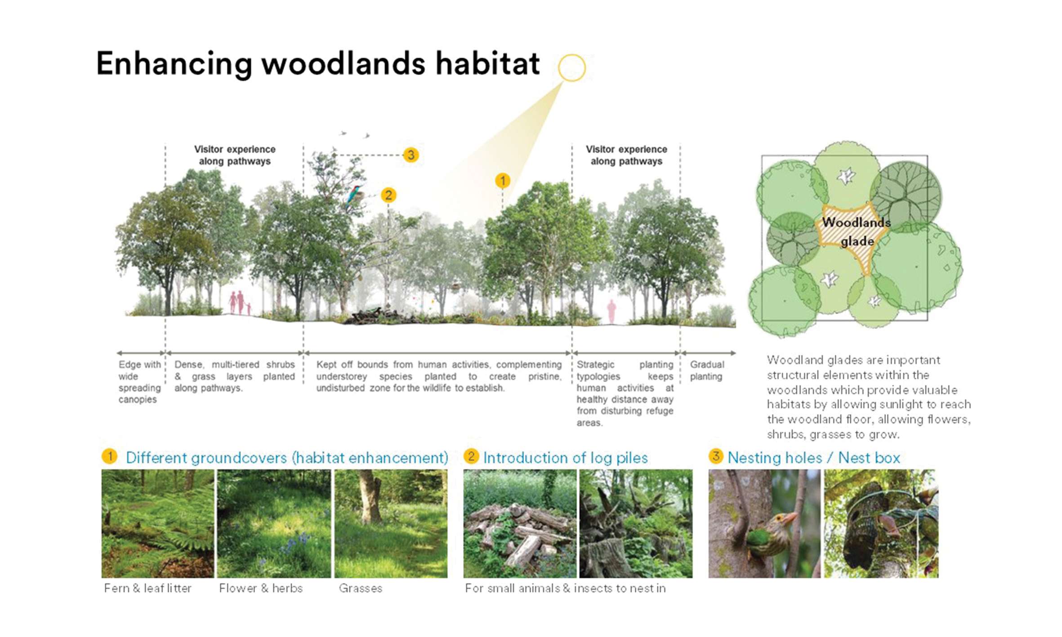
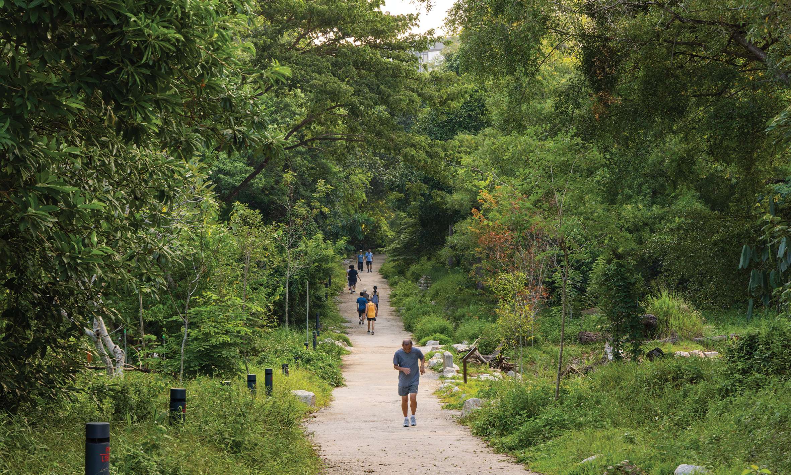
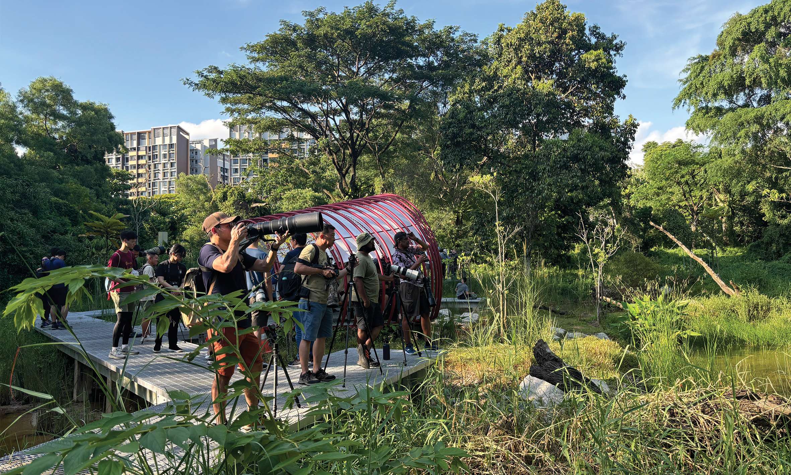
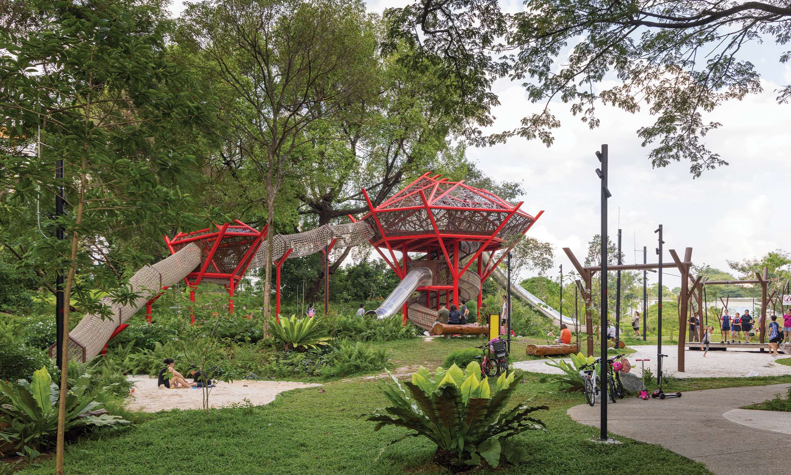
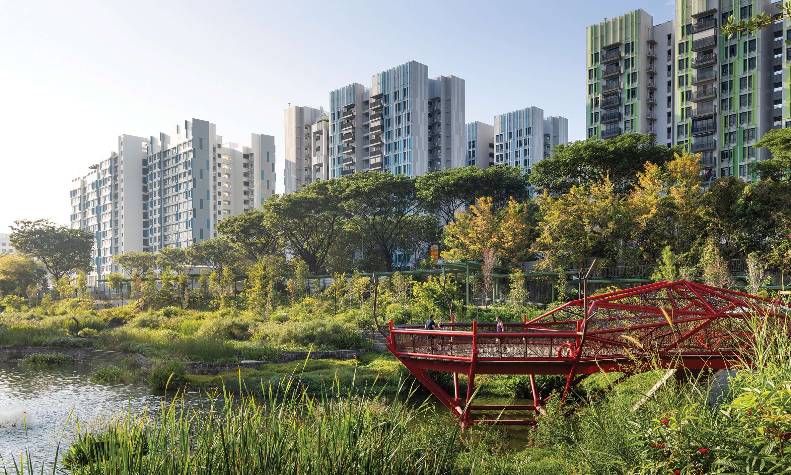
Bidadari Park
Bidadari Park
Bidadari Park
Once a cemetery, now cherished woodlands, Bidadari has long been valued for its heritage & ecological significance. For over a century, it served as a place of home, remembrance & recreation. Amid urbanization, the challenge lies in balancing development with preserving Bidadari's natural & historical heritage, ensuring it remains a thriving sanctuary for future generations.
At the heart of the new public housing estate, the 13-ha park is envisioned as a resident-centric, accessible heritage destination. To enhance its community appeal, the park integrates placemaking & active mobility strategies that support a growing community & promote active living. Over 6km of experiential trails and activity nodes cater to a diverse users, enriching mature landscape assets and providing environmental & psychological benefits often missing in urban environments.
Key wildlife refuges within the original woodlands are preserved. Green corridors & buffer zones enhance ecological connectivity, contributing to a broader green network, demonstrating how urban parks can support larger ecosystems while boosting local & regional biodiversity.
Planting strategies enhance biodiversity & enrich visitor experience by creating distinct landscape identities. The preserved woodlands, majestic old trees & natural topography retain Bidadari's rustic charm, enriching its immersive natural experience.
Leveraging natural topography, subtle land sculpting integrates water-sensitive urban design to manage flood risks, store water & create aquatic habitats. These innovative solutions seamlessly integrate environmental conservation & infrastructure, offering ecological, recreational, & educational benefits to the community while ensuring sustainability & climate resilience.
Focused on environmental stewardship, resource conservation & enhancing urban quality of life, Bidadari Park stands as a model for future sustainable integrated developments where nature, heritage & community thrive together.
Landscape architect: Henning Larsen
Architect: CPG Consultants
Civil and structural engineer, environmental engineer: CPG Consultants
Mechanical and electrical engineer: BECA & CPG Consultants
Quantity surveyor: AECOM
Photos: Finbarr Fallon
