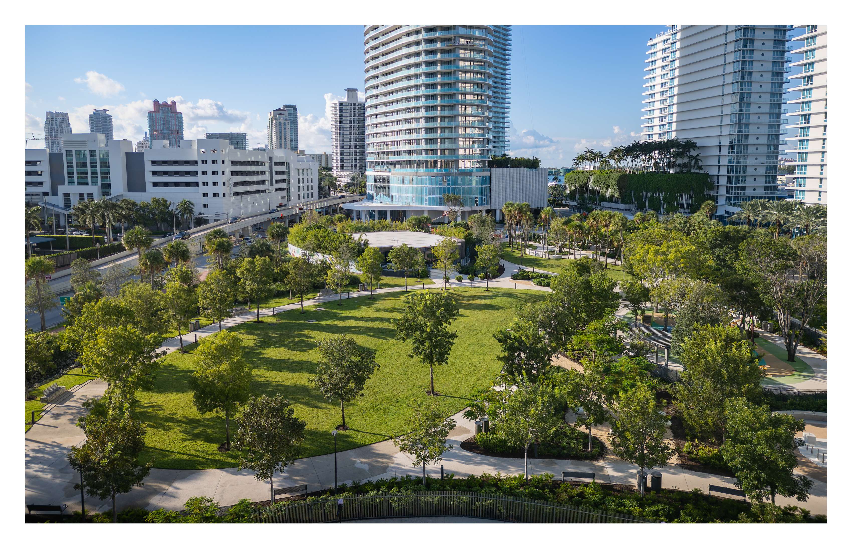
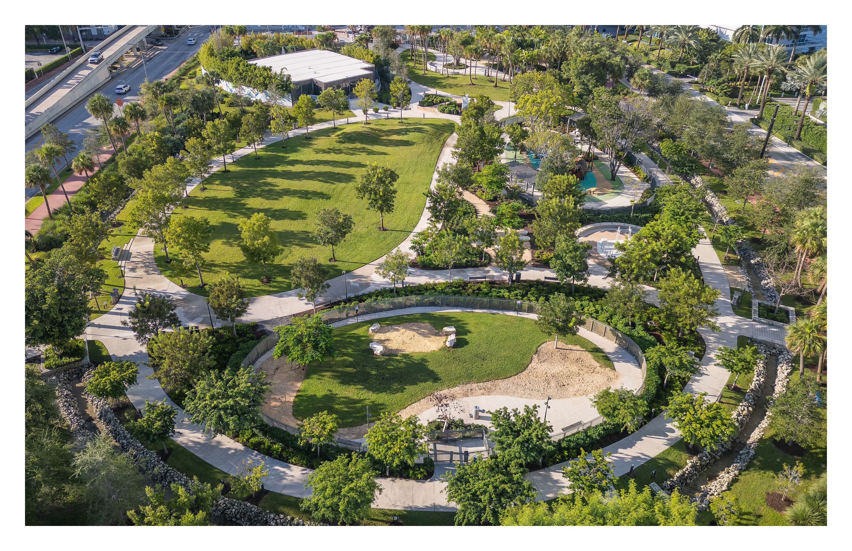
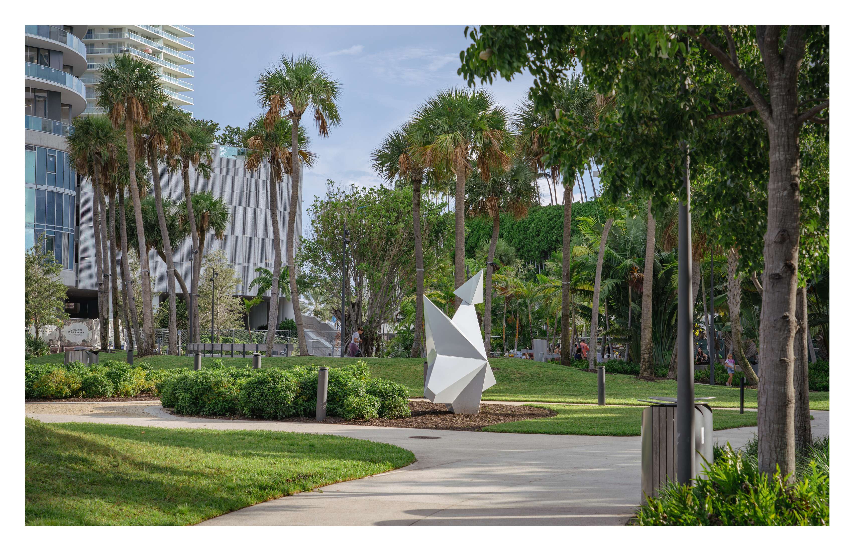
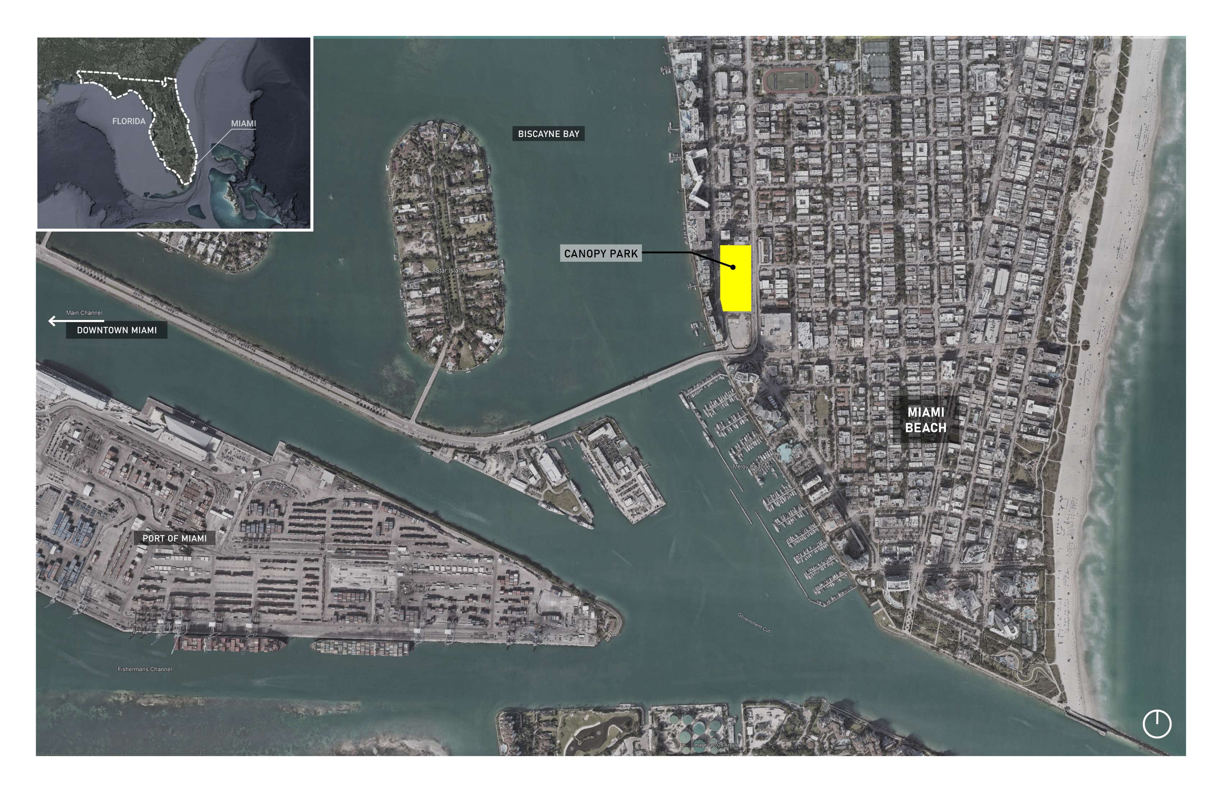
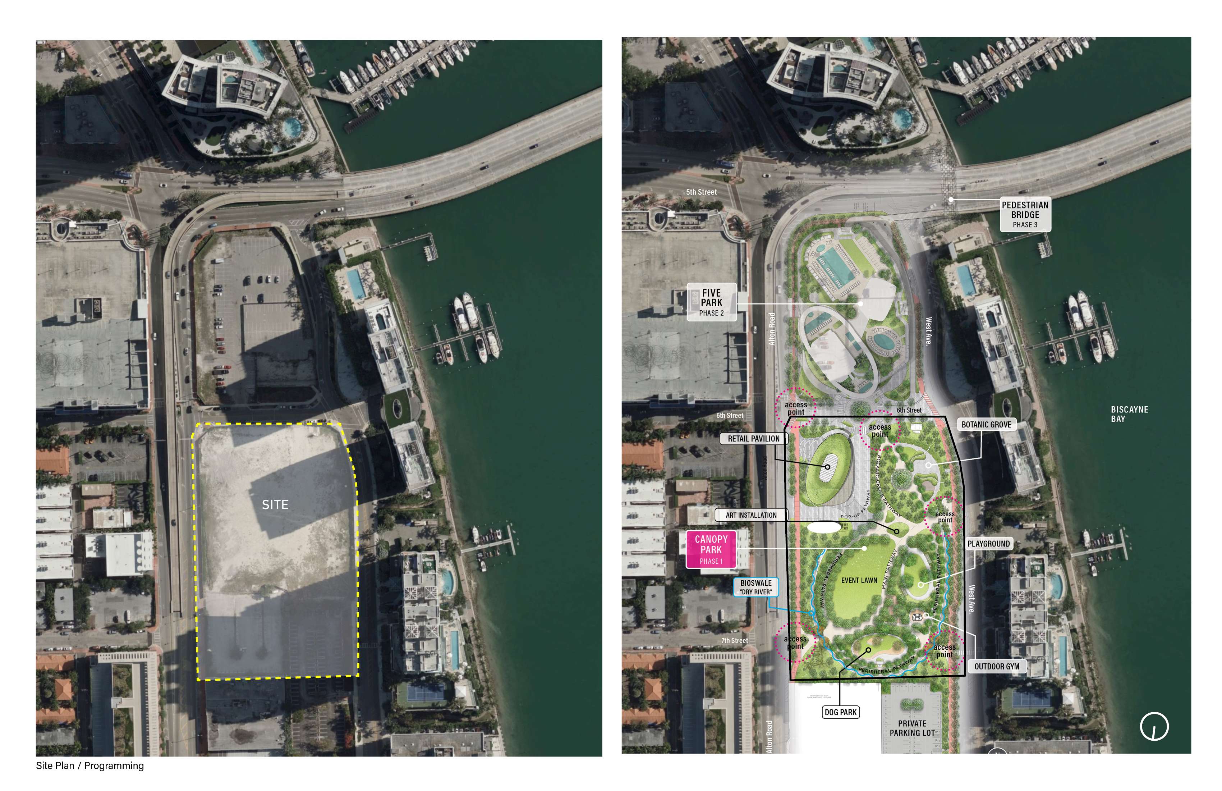
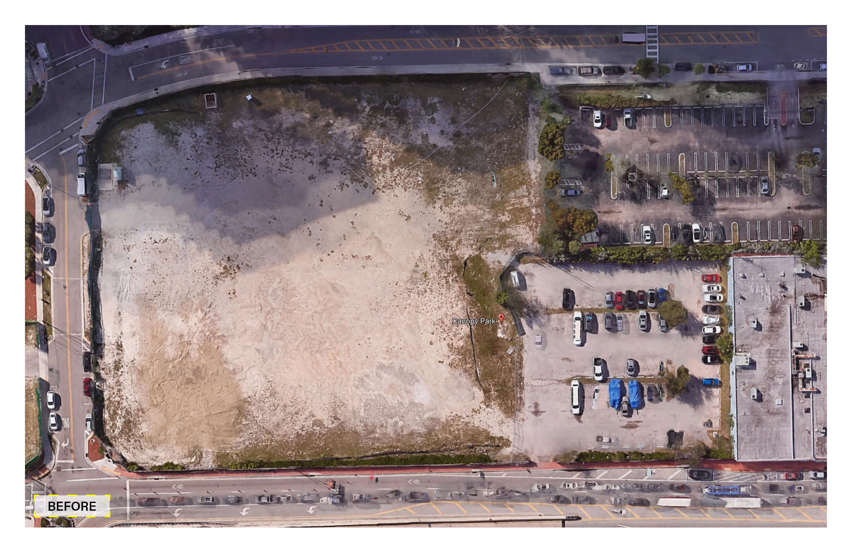
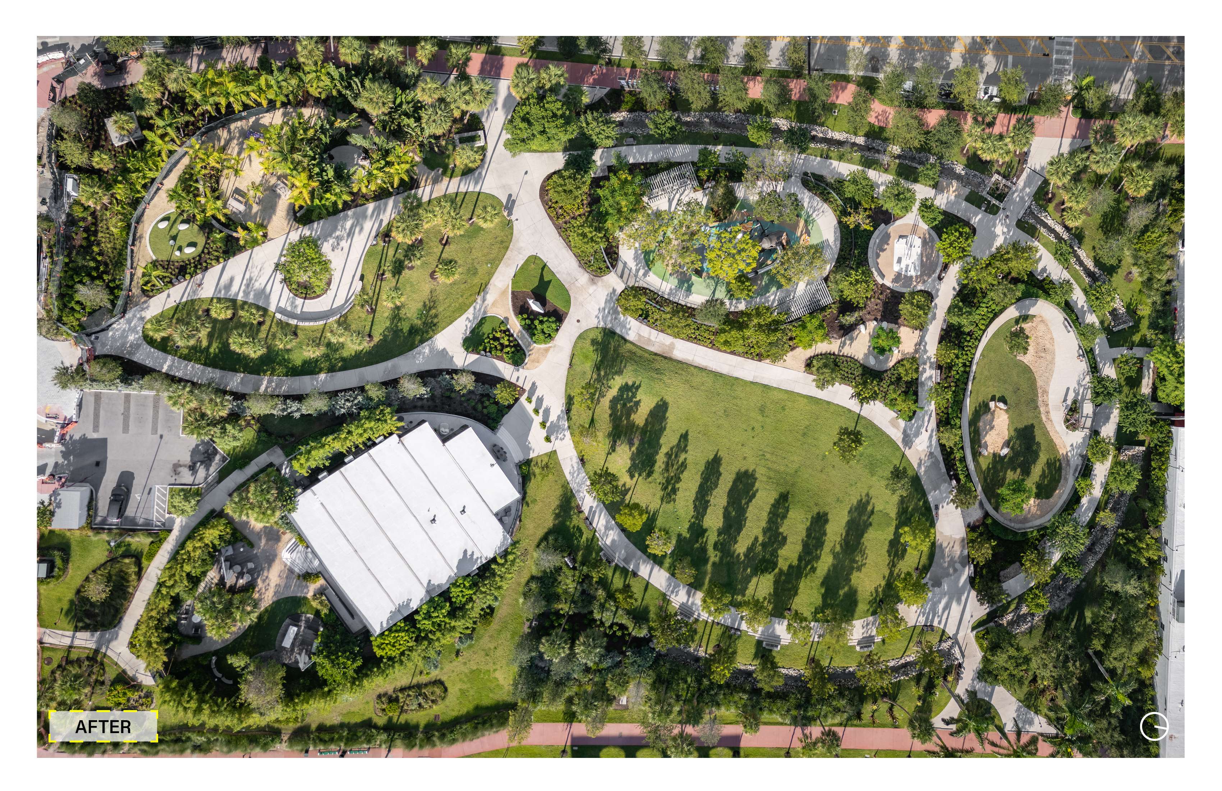
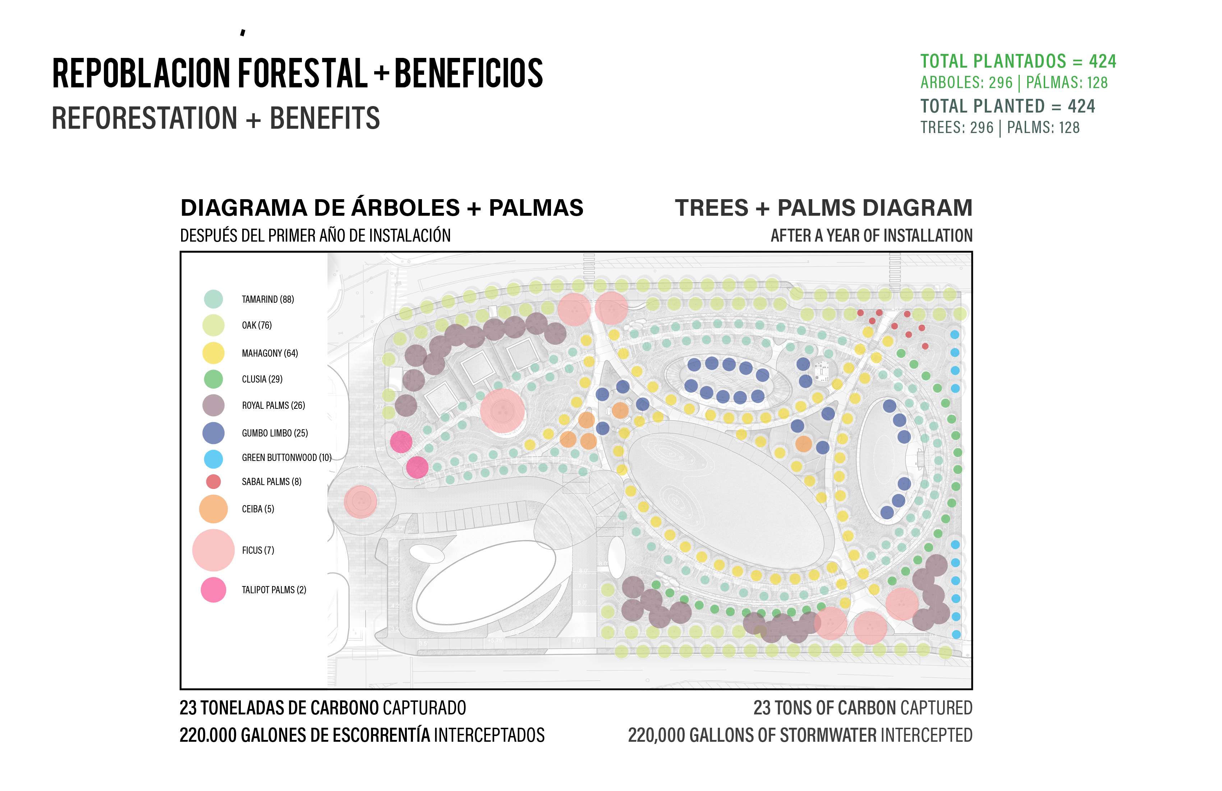
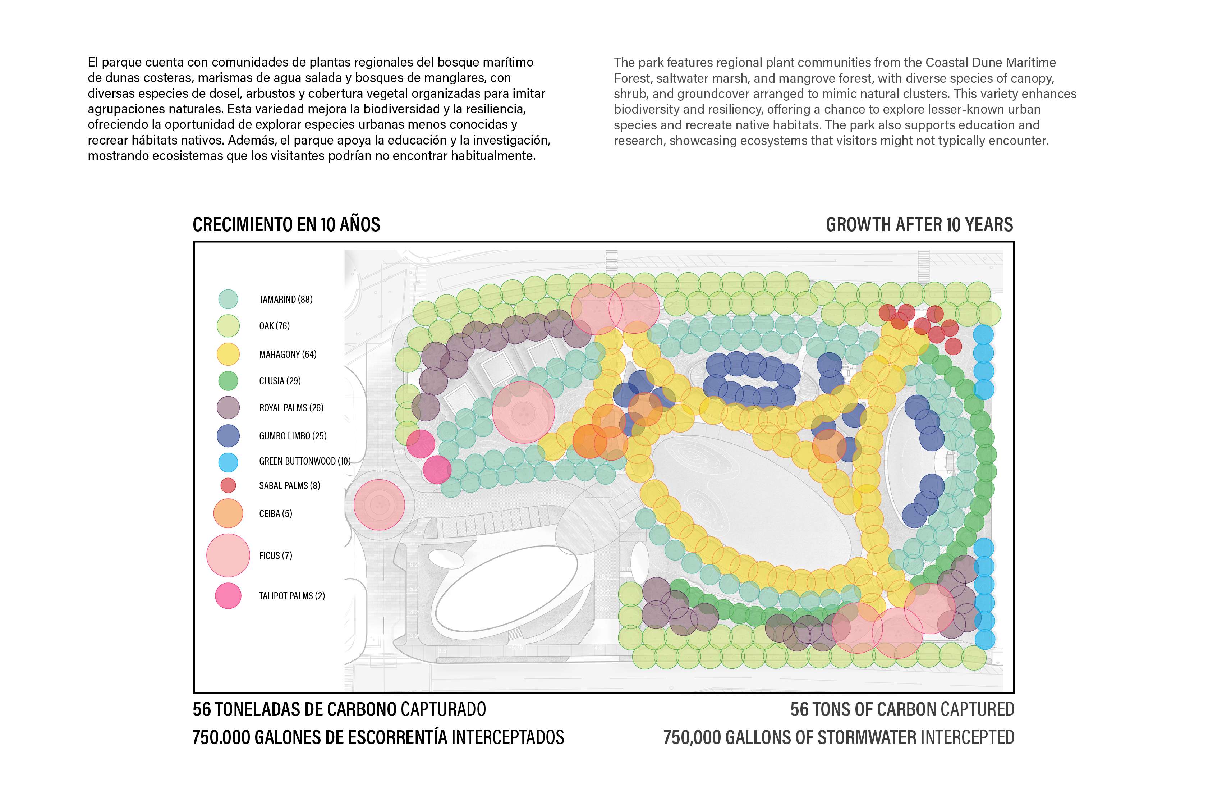
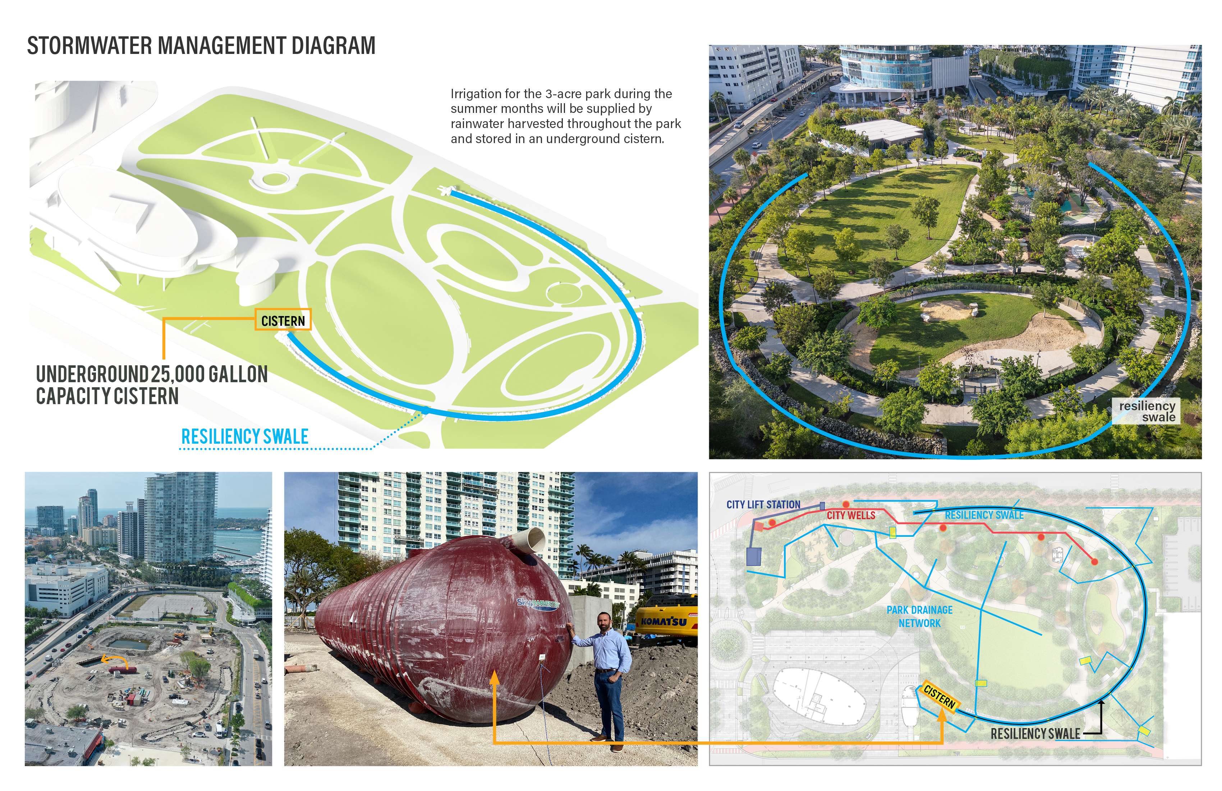
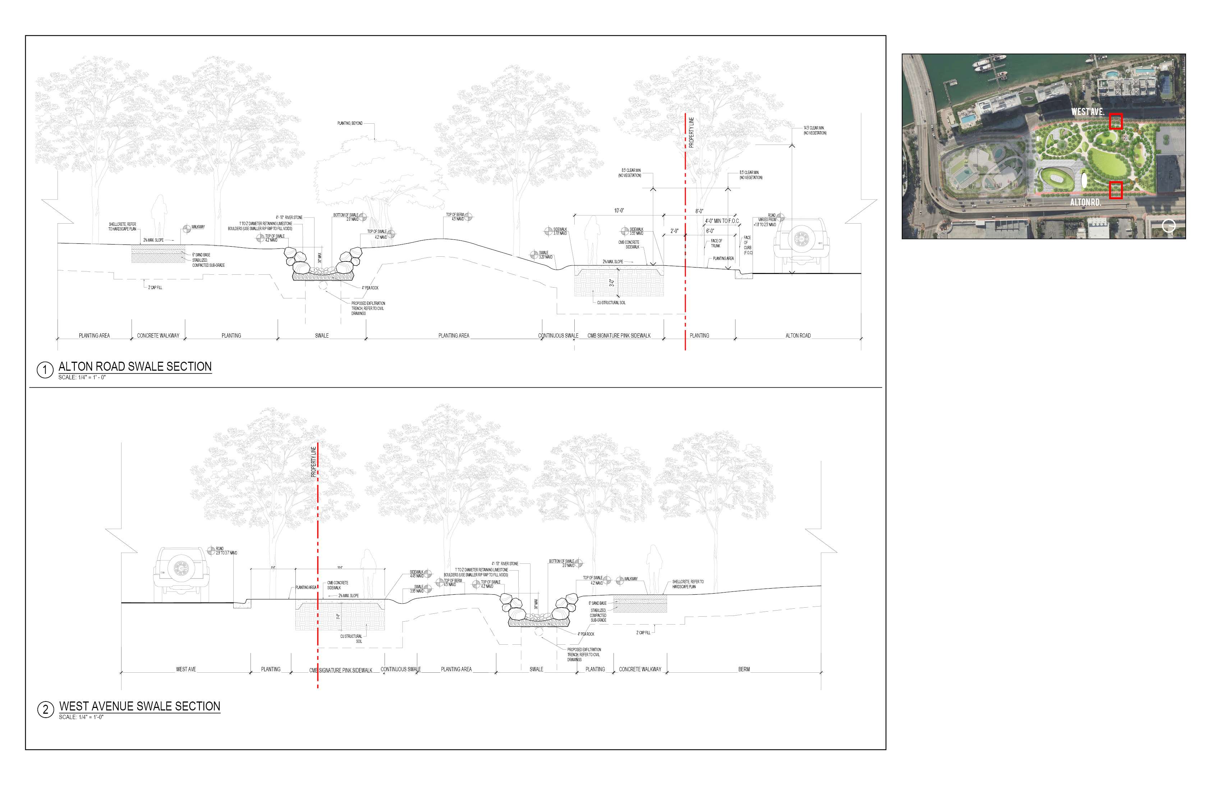
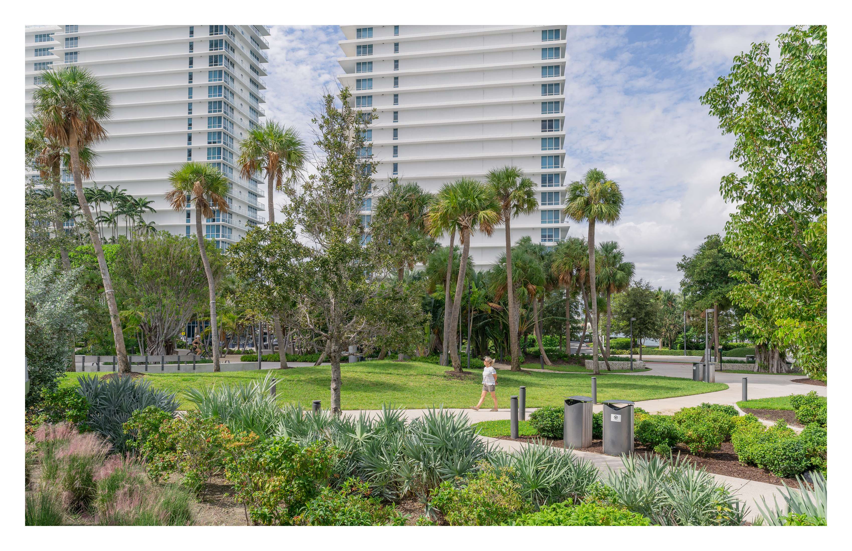
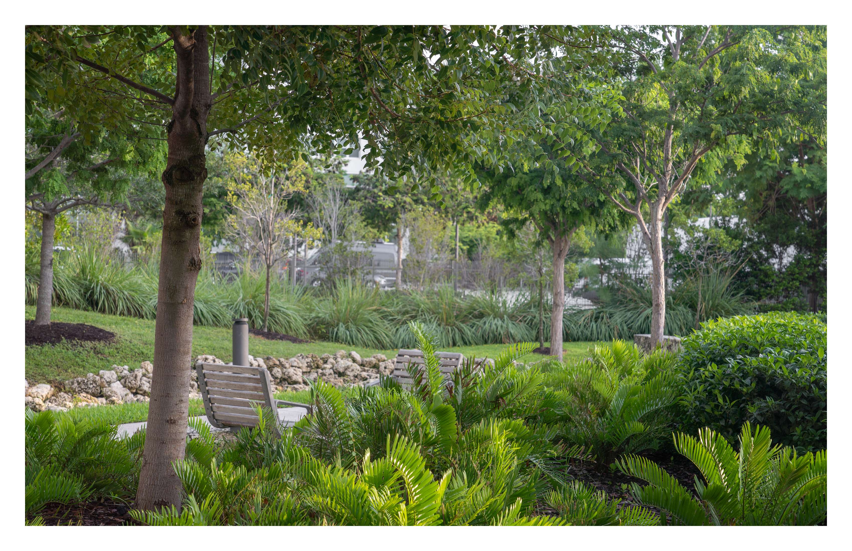
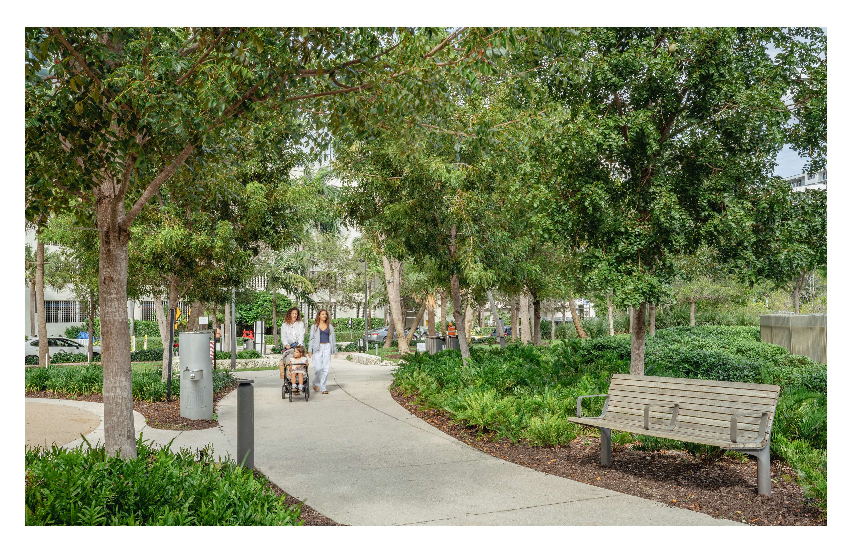
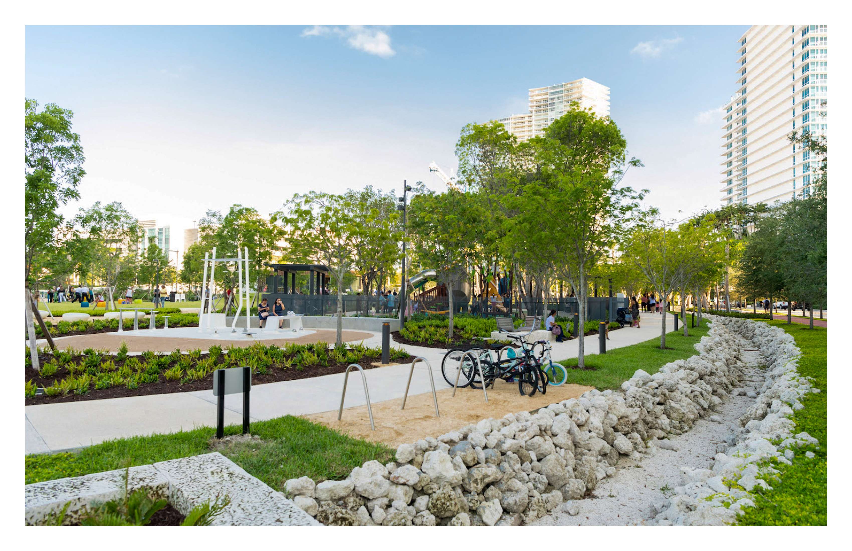
Canopy Park
Canopy Park
Canopy Park
Canopy Park is a model for climate resilience, ecological restoration, and inclusive public space at the threshold of Miami Beach. Once a collection of vacant, flood-prone lots, the site has been reimagined as a 3-acre green infrastructure system that doubles as a vibrant urban park—designed to perform in the face of sea-level rise, intense rainfall, and extreme heat.
As Miami Beach confronts the growing realities of climate change, the park offers a replicable example of how cities can embed resilience into public space. Instead of relying on traditional flood control infrastructure, the design integrates natural systems directly into the experience of the park. A layered stormwater strategy—including bioswales, dry riverbeds, and a 25,000-gallon underground cistern—captures up to 90% of runoff on site. This reduces flooding, supports plant health, and protects nearby Biscayne Bay from polluted discharge.
A central basin is designed to temporarily hold excess stormwater while remaining accessible and welcoming during major rain events—ensuring year-round usability. The planting palette, inspired by South Florida’s coastal and maritime ecosystems, uses native species to stabilize soil, reduce runoff, support biodiversity, and withstand environmental stressors.
Connectivity and access were core goals from the start. Multiple entry points, a pedestrian bridge, and a direct link to the bayfront boardwalk enhance mobility and encourage residents and visitors to explore the space. Curved paths guide visitors through gardens, fitness areas, gathering spaces, and public art installations, reinforcing the park’s role as both a refuge and a connector.
Informed by over 120 community meetings, the park reflects the aspirations of the people it serves. It is more than a green space—it is a living, evolving classroom for resilience, built through collaboration, shaped by local voices, and designed for a changing future.
In addition to its role as a public amenity, Canopy Park functions as a high-performing ecological system, seamlessly merging landscape design with climate adaptation. The park’s topography was carefully shaped to direct stormwater through a network of bioswales, dry riverbeds, and a central, low-lying basin that can safely accommodate floodwater during heavy rain events. These passive systems allow water to flow, settle, and percolate naturally, reducing dependence on pumps while preserving full public access—even during extreme weather.
Material durability and environmental performance were integral to the design. Hardscape elements were selected for their resilience in a coastal climate, with salt-tolerant, non-corrosive, and low-maintenance finishes supporting long-term sustainability. Lighting follows Dark Sky principles and includes solar-powered fixtures in select areas to reduce light pollution and energy use. The entire park is ADA-compliant, with universally accessible paths, low gradients, and inclusive amenities that support equitable use across age, ability, and background.
Ecological resilience is reinforced through a richly layered native planting strategy inspired by South Florida’s coastal ecosystems. The park avoids the use of turfgrass, instead relying on drought-tolerant, habitat-supportive species that stabilize soil, reduce irrigation needs, and attract pollinators. These plantings not only enhance biodiversity but also reintroduce a native ecological identity to an area once defined by vacancy and flooding.
Social connection and access were central goals. The park offers multiple entrances, including a pedestrian bridge linking the city core to the bayfront, encouraging foot traffic, transit use, and neighborhood integration. Meandering paths connect gardens, art pavilions, fitness areas, and event lawns, encouraging spontaneous gathering and cultural exchange. The children’s play area introduces environmental storytelling through sculptural elements inspired by local history and natural cycles, offering joyful opportunities to learn through play.
Canopy Park is also a place of ongoing learning and engagement. Interpretive signage and embedded educational features invite residents and visitors to better understand stormwater management, climate change, and native ecologies. As a living system and a civic common, the park stands as a replicable model of how sustainability, resilience, and community can be brought together in meaningful, enduring ways.
